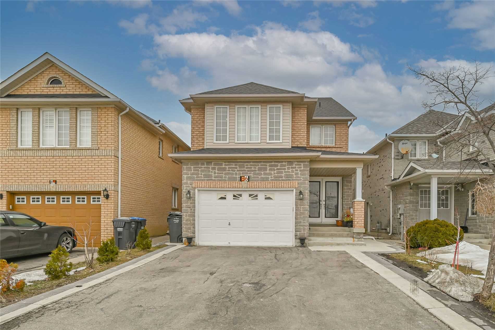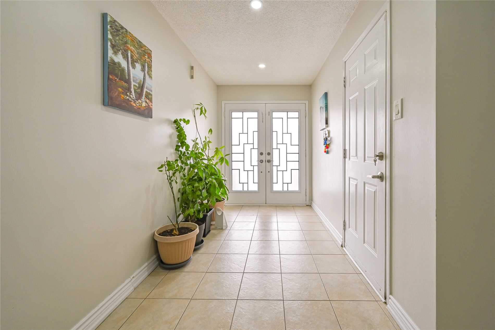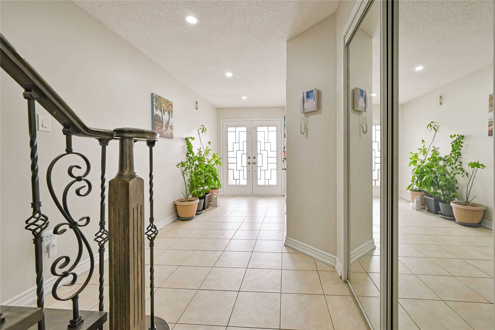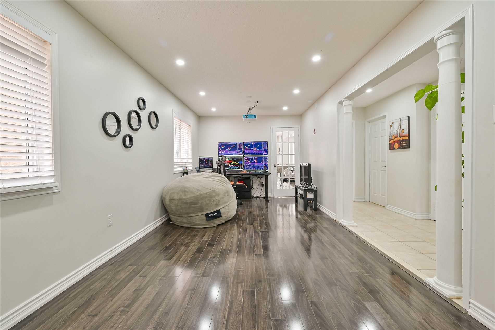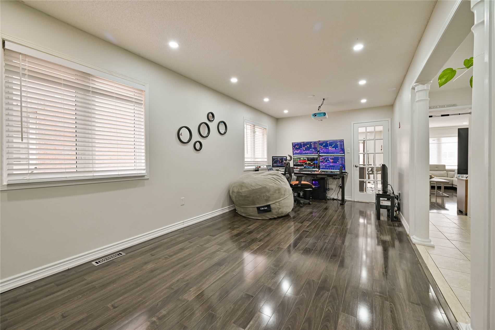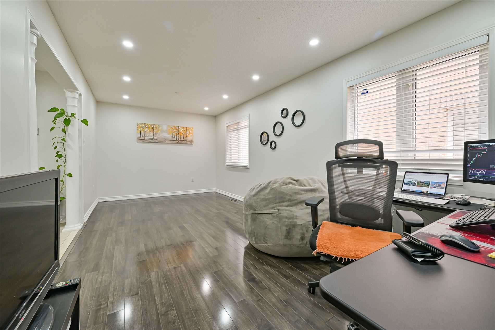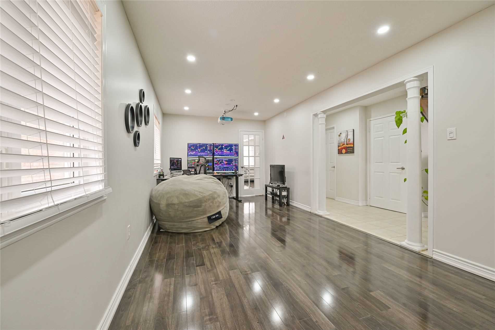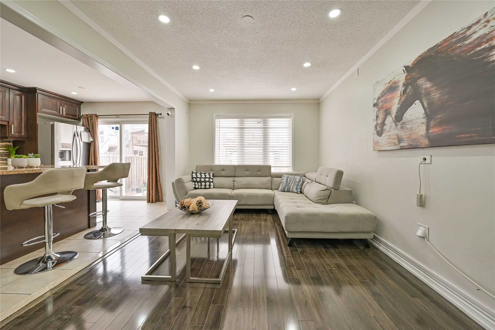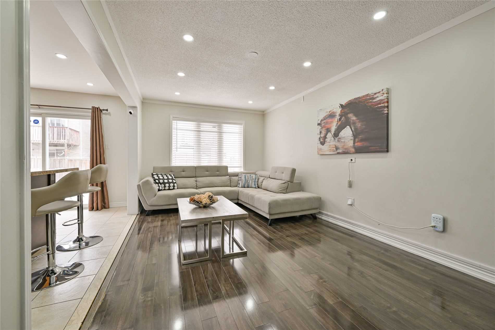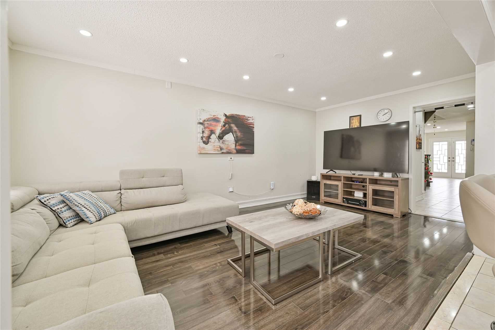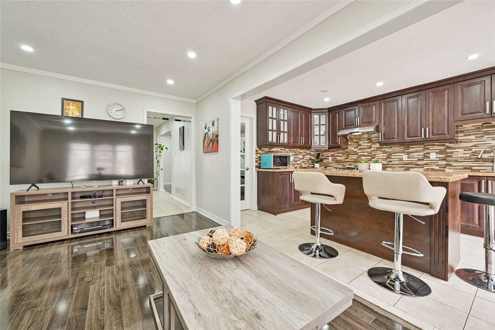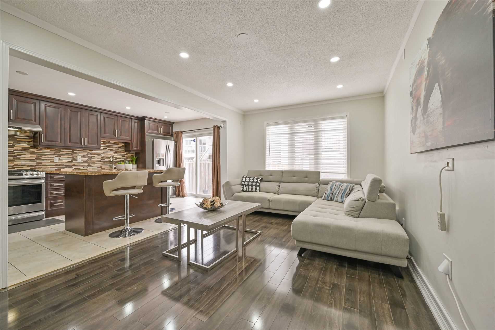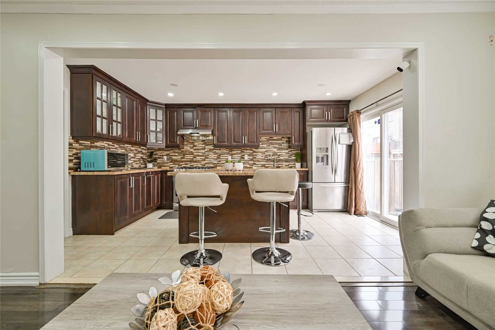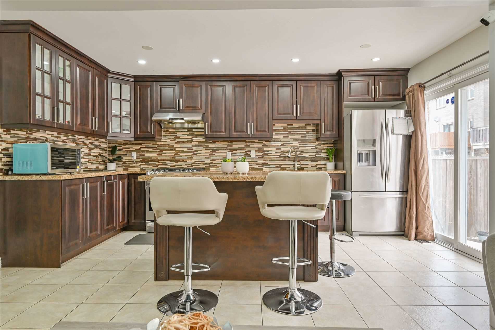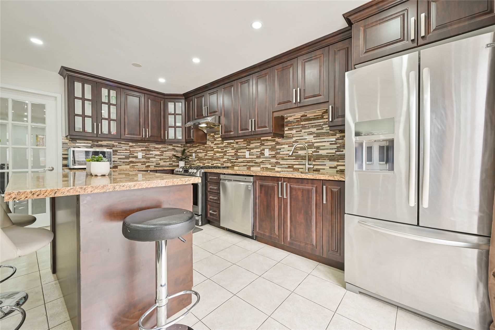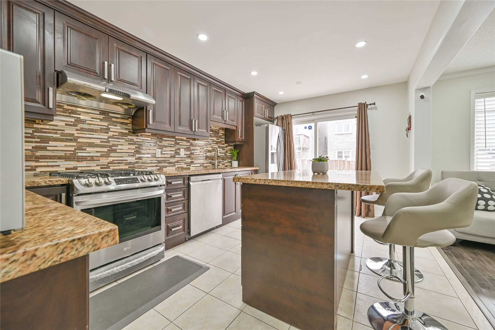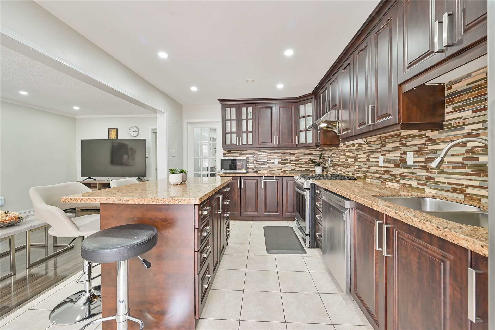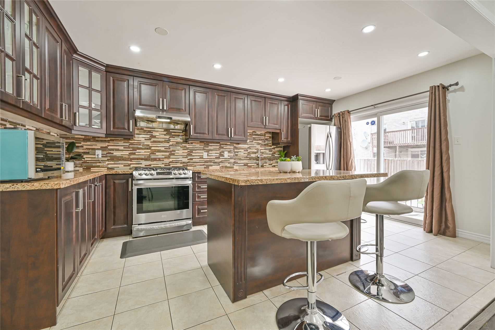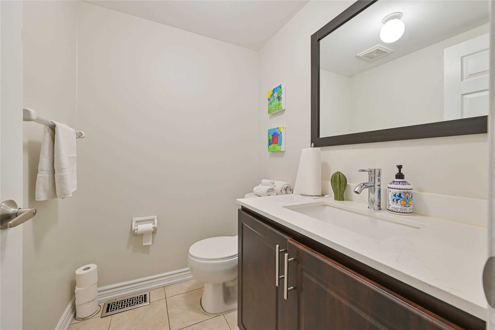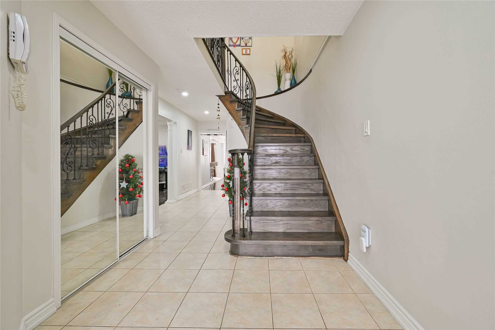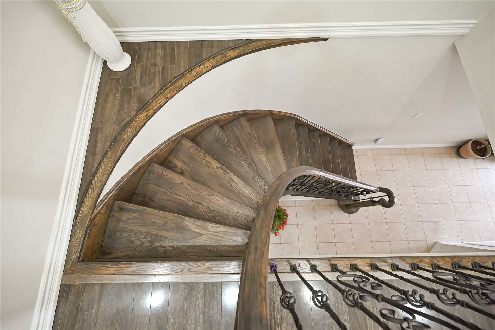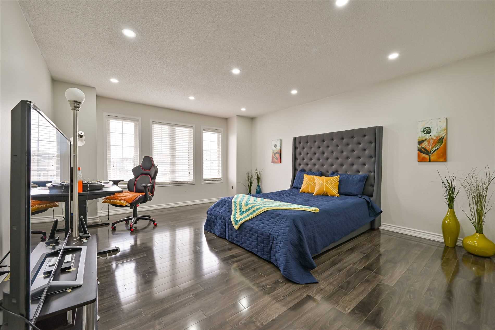Sold
Listing ID: W5982389
86 Lennon Tr , Brampton, L6Y5P7, Ontario
| Look No Further! Stunning Detached 4 Bedroom Property W/ A Finished 2 Bedroom Basement Apartment & Sep Entrance Located In A Highly Desirable Location By Mavis/Steeles! Spacious Living & Dining Areas, Open Concept Family Room & A Premium Modern Kitchen. Centre Island & Granite Counter Tops! Fully Finished Stairs, D/D Entry W/ Wrought Iron Inserts All 4 Bdrms Are Spacious! Fully Updated Baths W/ Quartz Counters. 2 Bdrm Bsmt Apt For Extra Income!! |
| Extras: Walks To Schools, Parks, Public Transit, Easy Access To Hwys 401/407, Sheridan College. |
| Listed Price | $1,325,000 |
| Taxes: | $5953.34 |
| DOM | 13 |
| Occupancy: | Owner |
| Address: | 86 Lennon Tr , Brampton, L6Y5P7, Ontario |
| Lot Size: | 31.99 x 104.99 (Feet) |
| Directions/Cross Streets: | Mavis/Steeles |
| Rooms: | 9 |
| Rooms +: | 2 |
| Bedrooms: | 4 |
| Bedrooms +: | 2 |
| Kitchens: | 1 |
| Kitchens +: | 1 |
| Family Room: | Y |
| Basement: | Finished, Sep Entrance |
| Level/Floor | Room | Length(ft) | Width(ft) | Descriptions | |
| Room 1 | Main | Living | 20.07 | 10.14 | Combined W/Dining, Laminate, Large Window |
| Room 2 | Main | Dining | 20.07 | 10.14 | Combined W/Living, Laminate, Large Window |
| Room 3 | Main | Family | 18.01 | 10.07 | Open Concept, Large Window, Open Concept |
| Room 4 | Main | Kitchen | 15.09 | 10.07 | Modern Kitchen, Centre Island, Stainless Steel Appl |
| Room 5 | Main | Breakfast | 15.09 | 10.07 | Combined W/Kitchen, W/O To Yard, Granite Counter |
| Room 6 | 2nd | Prim Bdrm | 20.99 | 13.48 | Laminate, W/I Closet, 4 Pc Ensuite |
| Room 7 | 2nd | 2nd Br | 12.1 | 12.07 | Laminate, Closet |
| Room 8 | 2nd | 3rd Br | 12.07 | 10.07 | Laminate, Closet |
| Room 9 | 2nd | 4th Br | 14.99 | 10.07 | Laminate, Closet |
| Room 10 | Bsmt | Living | 30.08 | 9.58 | Combined W/Kitchen |
| Room 11 | Bsmt | Br | 9.68 | 9.51 | Laminate |
| Room 12 | Bsmt | Br | 12.4 | 9.61 | Laminate |
| Washroom Type | No. of Pieces | Level |
| Washroom Type 1 | 2 | Main |
| Washroom Type 2 | 4 | 2nd |
| Washroom Type 3 | 3 | 2nd |
| Washroom Type 4 | 3 | Bsmt |
| Property Type: | Detached |
| Style: | 2-Storey |
| Exterior: | Stone |
| Garage Type: | Built-In |
| (Parking/)Drive: | Private |
| Drive Parking Spaces: | 4 |
| Pool: | None |
| Fireplace/Stove: | N |
| Heat Source: | Gas |
| Heat Type: | Forced Air |
| Central Air Conditioning: | Central Air |
| Sewers: | Sewers |
| Water: | Municipal |
| Although the information displayed is believed to be accurate, no warranties or representations are made of any kind. |
| HOMELIFE/MIRACLE REALTY LTD, BROKERAGE |
|
|

Kalpesh Patel (KK)
Broker
Dir:
416-418-7039
Bus:
416-747-9777
Fax:
416-747-7135
| Virtual Tour | Email a Friend |
Jump To:
At a Glance:
| Type: | Freehold - Detached |
| Area: | Peel |
| Municipality: | Brampton |
| Neighbourhood: | Fletcher's Creek South |
| Style: | 2-Storey |
| Lot Size: | 31.99 x 104.99(Feet) |
| Tax: | $5,953.34 |
| Beds: | 4+2 |
| Baths: | 4 |
| Fireplace: | N |
| Pool: | None |
Locatin Map:

