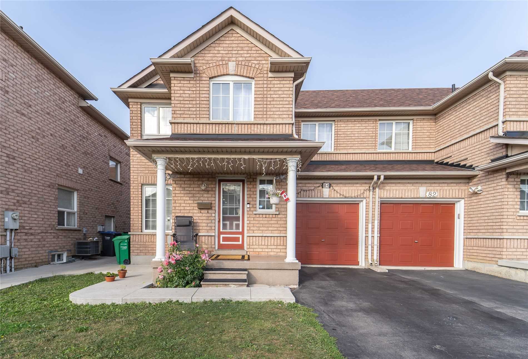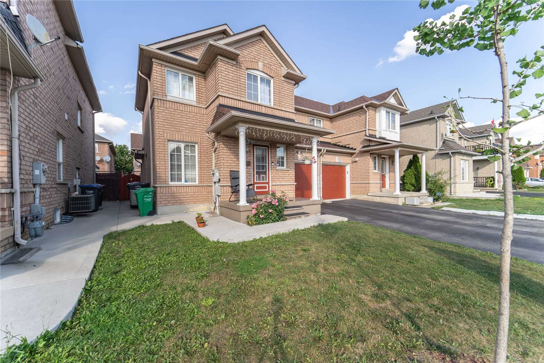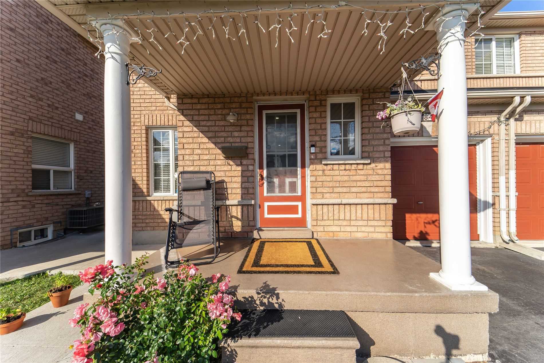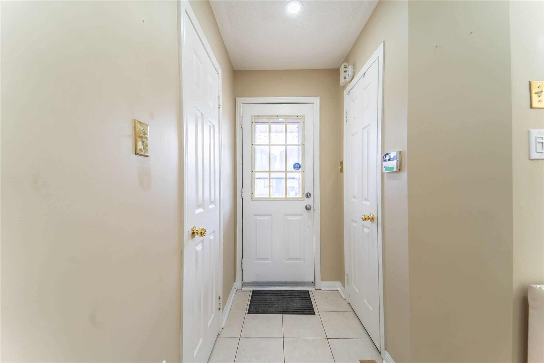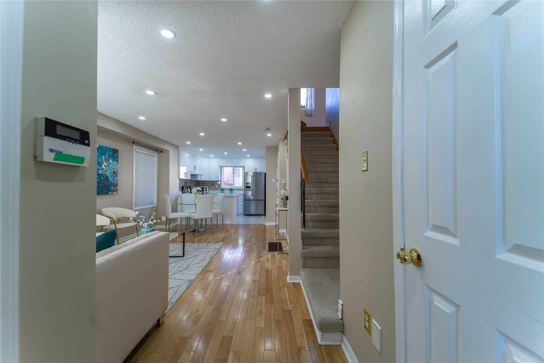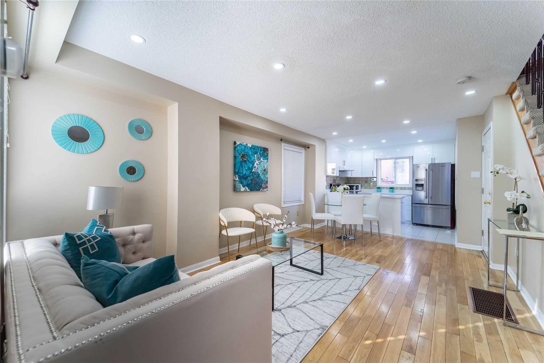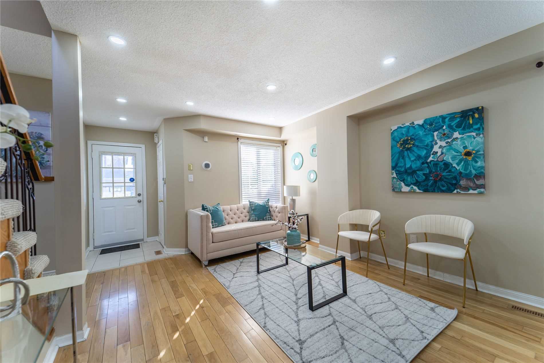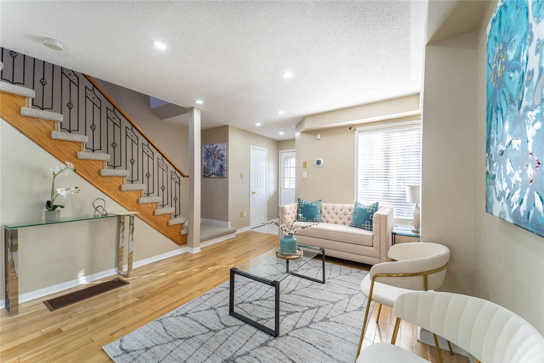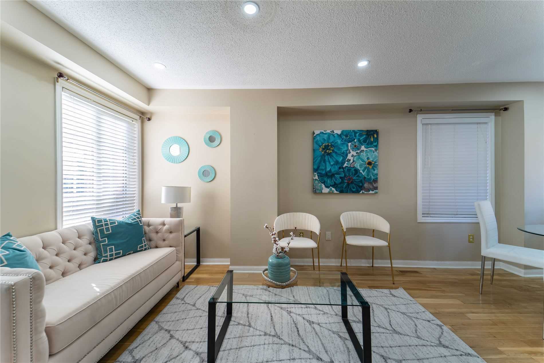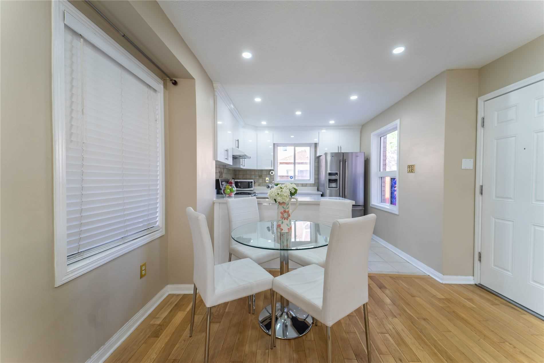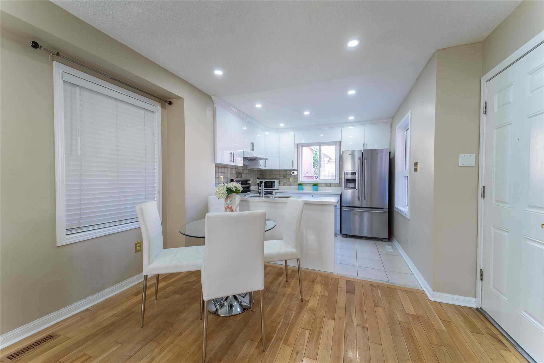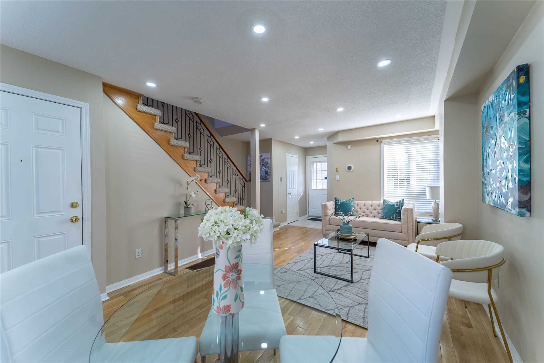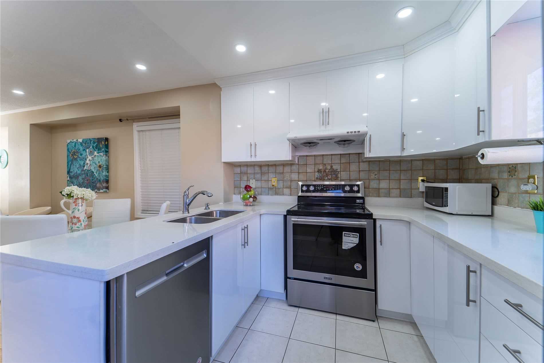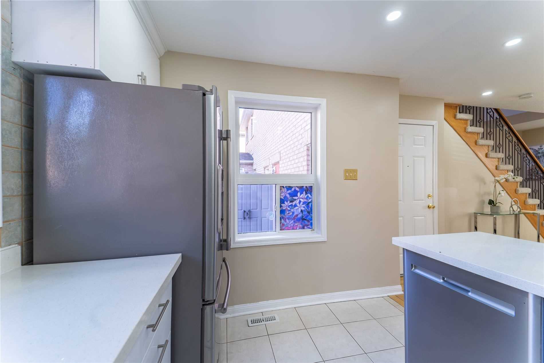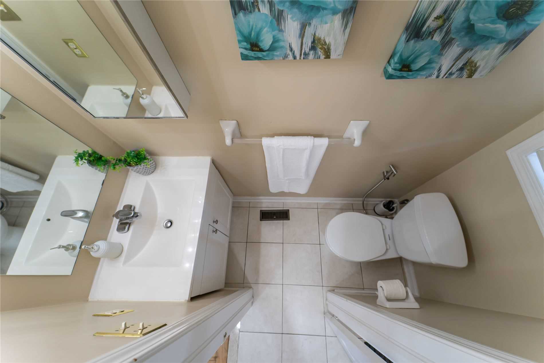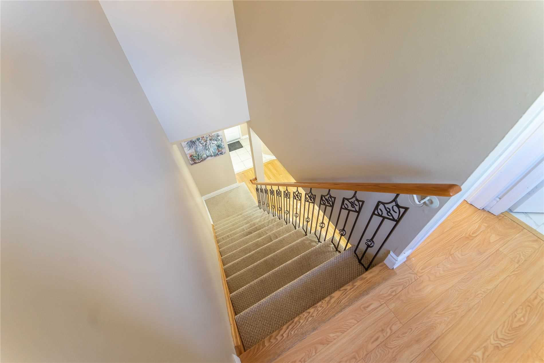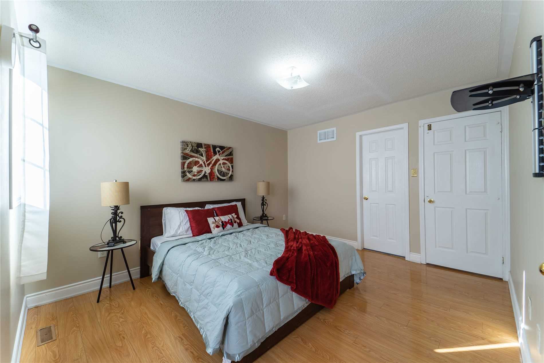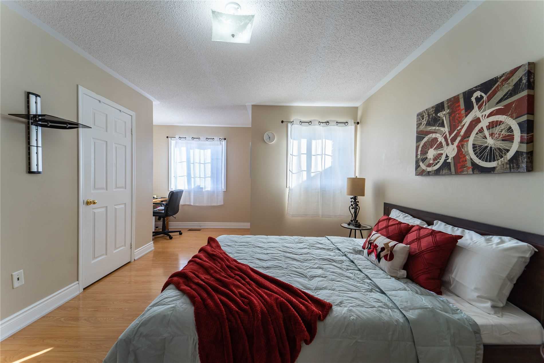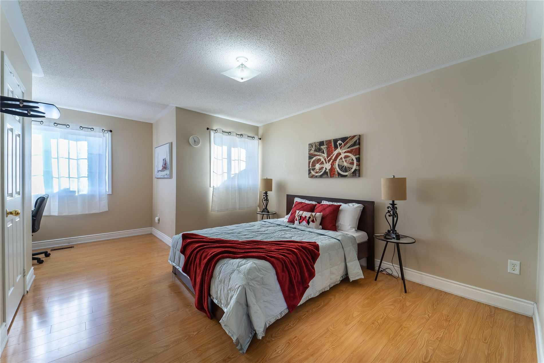Sold
Listing ID: W5354792
84 Blue Whale Blvd , Brampton, L6R2R4, Ontario
| Beautiful! First-Time Home Buyers Or Investors! 2+1 Bedrm 3 Bath Semi On Prime Location. Close To Hwy 410, Trinity Mall, School Kg To Gr12, Parks, Bus Terminal, Religious Places, Savemax Sports Center, And All Amenities. Finished Basement With One Br Apartment Separate Entrance, New Kitchen With Quartz Counter With S/S Appliances. New Led Pot Lights, New Vanity, Long Driveway. Shows 10++ |
| Extras: S/S Fridge, S/S Stove, Front Load Washer, Dryer, S/S Built-In Dishwasher. In Basement Fridge, Stove All Ceiling Fans, All Electrical Light Fixtures, All Window Coverings. Hot Water Tank Owned. |
| Listed Price | $839,900 |
| Taxes: | $3956.57 |
| DOM | 7 |
| Occupancy: | Own+Ten |
| Address: | 84 Blue Whale Blvd , Brampton, L6R2R4, Ontario |
| Lot Size: | 30.18 x 73.82 (Feet) |
| Directions/Cross Streets: | Hwy 410 & Bovaird |
| Rooms: | 7 |
| Rooms +: | 1 |
| Bedrooms: | 2 |
| Bedrooms +: | 1 |
| Kitchens: | 1 |
| Kitchens +: | 1 |
| Family Room: | N |
| Basement: | Finished, Sep Entrance |
| Level/Floor | Room | Length(ft) | Width(ft) | Descriptions | |
| Room 1 | Main | Living | 18.56 | 11.68 | Hardwood Floor, Combined W/Dining, Led Lighting |
| Room 2 | Main | Dining | 18.56 | 11.68 | Hardwood Floor, Combined W/Living, W/O To Yard |
| Room 3 | Main | Kitchen | 9.84 | 11.68 | Modern Kitchen, Stainless Steel Appl, Led Lighting |
| Room 4 | 2nd | Master | 16.56 | 11.25 | Laminate, 4 Pc Ensuite, Large Window |
| Room 5 | 2nd | 2nd Br | 9.84 | 12.46 | Laminate, W/I Closet, Large Window |
| Room 6 | Bsmt | Br | 11.48 | 11.15 | Tile Floor |
| Room 7 | Bsmt | Kitchen | 8.04 | 6.23 | Tile Floor |
| Washroom Type | No. of Pieces | Level |
| Washroom Type 1 | 4 | 2nd |
| Washroom Type 2 | 2 | Main |
| Washroom Type 3 | 4 | Bsmt |
| Property Type: | Semi-Detached |
| Style: | 2-Storey |
| Exterior: | Brick |
| Garage Type: | Built-In |
| (Parking/)Drive: | Private |
| Drive Parking Spaces: | 2 |
| Pool: | None |
| Fireplace/Stove: | N |
| Heat Source: | Gas |
| Heat Type: | Forced Air |
| Central Air Conditioning: | Central Air |
| Sewers: | Sewers |
| Water: | Municipal |
| Although the information displayed is believed to be accurate, no warranties or representations are made of any kind. |
| HOMELIFE/MIRACLE REALTY LTD, BROKERAGE |
|
|

Kalpesh Patel (KK)
Broker
Dir:
416-418-7039
Bus:
416-747-9777
Fax:
416-747-7135
| Virtual Tour | Email a Friend |
Jump To:
At a Glance:
| Type: | Freehold - Semi-Detached |
| Area: | Peel |
| Municipality: | Brampton |
| Neighbourhood: | Sandringham-Wellington |
| Style: | 2-Storey |
| Lot Size: | 30.18 x 73.82(Feet) |
| Tax: | $3,956.57 |
| Beds: | 2+1 |
| Baths: | 3 |
| Fireplace: | N |
| Pool: | None |
Locatin Map:

