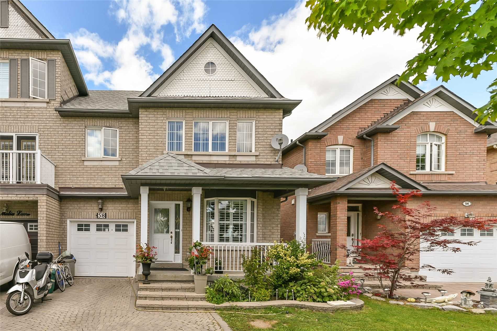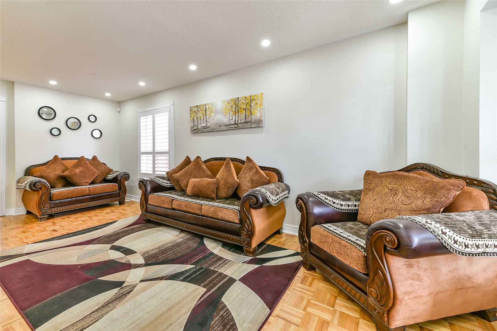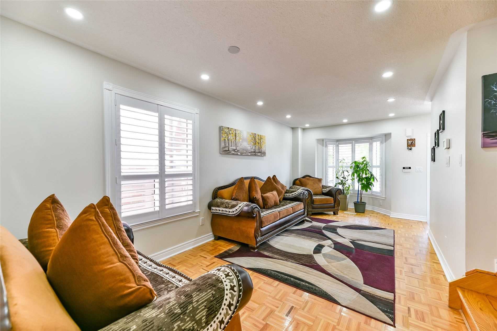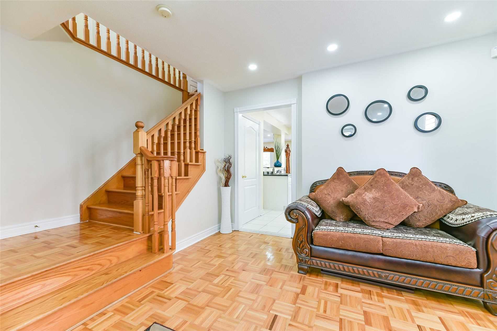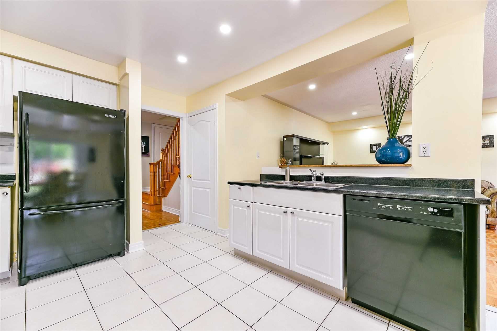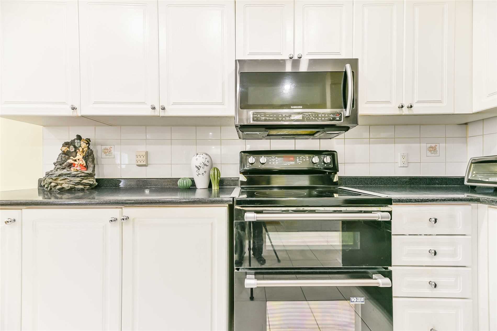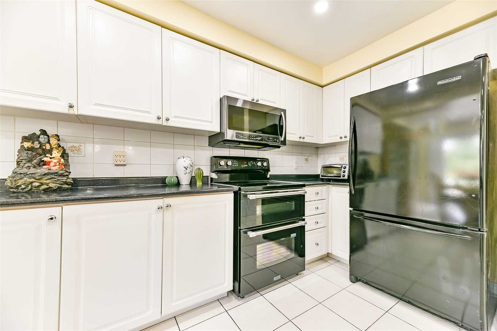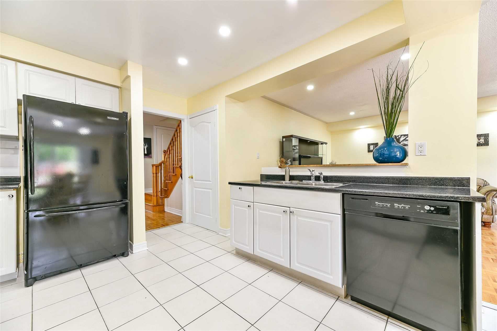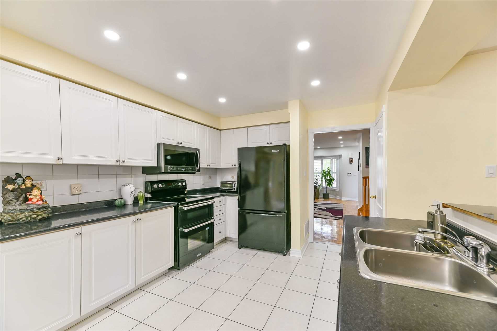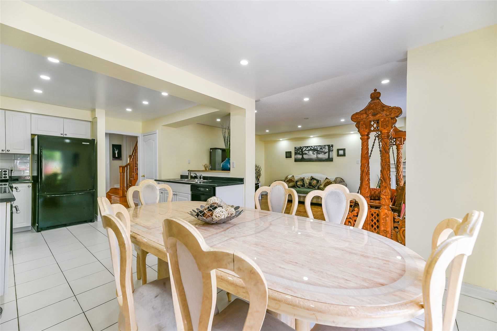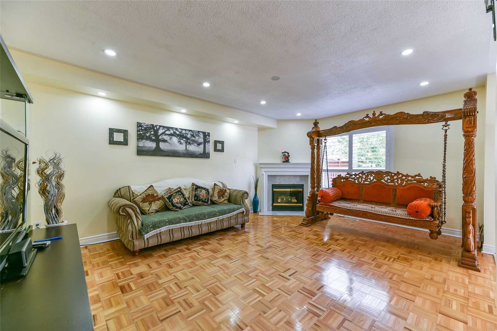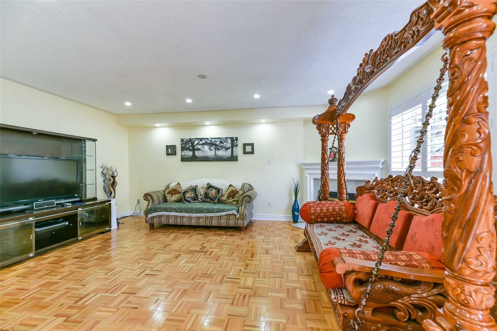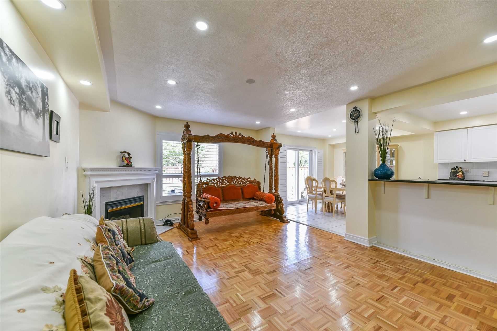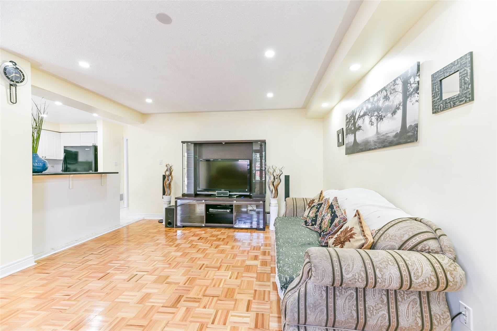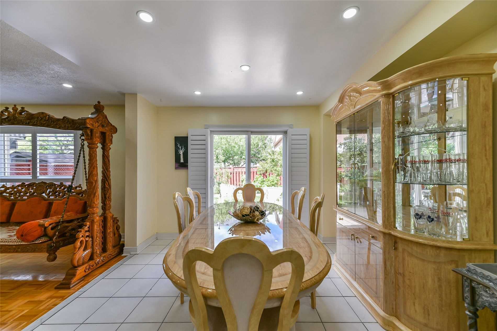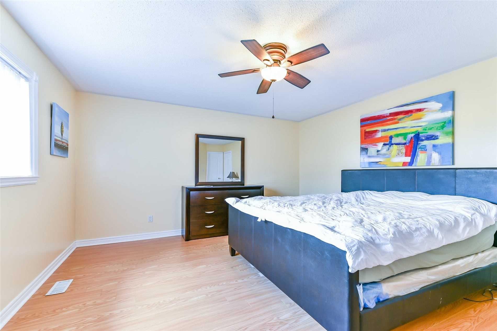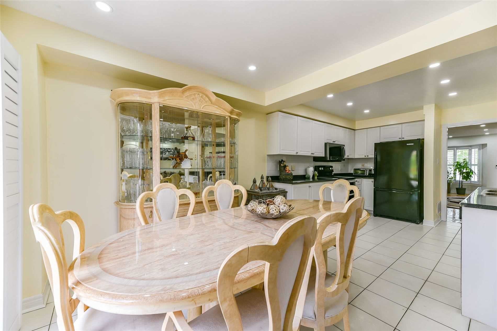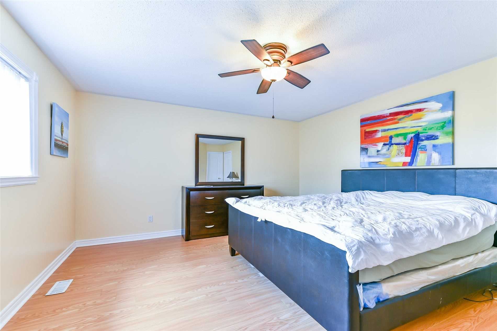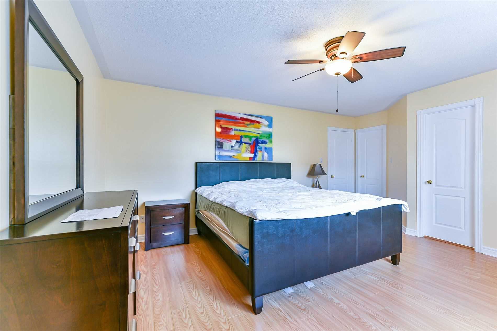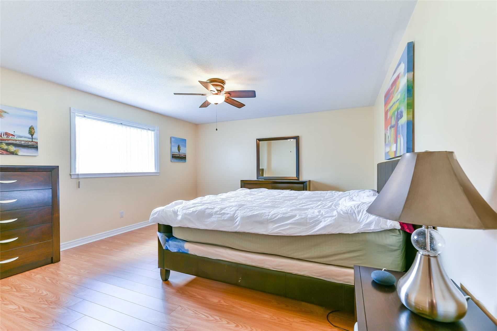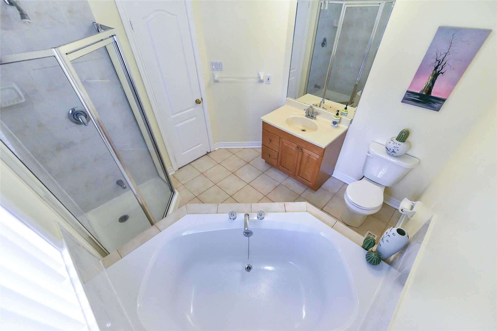Sold
Listing ID: N4892673
58 Melia Lane , Vaughan, L6A3K7, Ontario
| Stunning Smi-Detached Home In The Heart Of Maple! Extended Driveway Fits 4 Cars, Gleaming Hardwood Floors. New Laminate Floor On 2nd Floor And Basement. Morden Large Eat-In Kitchen W/ Plenty Of Cabinet Space, Front Interlocked, Spacious Bedrooms, Prof Finished Bsmt Apartment 2 Bedrooms & Separate Entrance Through Garage. Rental Potential $1800/Month, Ideal For First Time Buyers,Walks To Smart Hospital, Wonderland, Minutes From Hwy 400/407/401,Vaughan Mills Ma |
| Extras: Fridge, Stove, Built-In Dishwasher, Microwave Hood, Fridge, Stove Appliances In Basement, Washer And Dryer. Furnace, A/C, Hot Water Tank (Owned). |
| Listed Price | $959,000 |
| Taxes: | $4124.81 |
| DOM | 24 |
| Occupancy: | Owner |
| Address: | 58 Melia Lane , Vaughan, L6A3K7, Ontario |
| Lot Size: | 30.02 x 98.42 (Feet) |
| Directions/Cross Streets: | Major Mackenzie And Jane St |
| Rooms: | 12 |
| Bedrooms: | 4 |
| Bedrooms +: | 2 |
| Kitchens: | 1 |
| Kitchens +: | 1 |
| Family Room: | Y |
| Basement: | Finished, Sep Entrance |
| Level/Floor | Room | Length(ft) | Width(ft) | Descriptions | |
| Room 1 | Main | Living | 21.78 | 9.91 | Hardwood Floor |
| Room 2 | Main | Kitchen | 22.01 | 10.69 | Modern Kitchen, Combined W/Dining |
| Room 3 | Main | Family | 17.88 | 12.82 | Hardwood Floor, Fireplace |
| Room 4 | 2nd | Master | 24.11 | 13.81 | Laminate, Large Window |
| Room 5 | 2nd | 2nd Br | 14.17 | 11.05 | Laminate, Large Window |
| Room 6 | 2nd | 3rd Br | 12.27 | 10.66 | Laminate, Large Window |
| Room 7 | 2nd | 4th Br | 11.94 | 10.4 | Laminate, Large Window |
| Room 8 | Bsmt | Kitchen | 9.02 | 8.99 | Ceramic Floor |
| Room 9 | Bsmt | Living | 12 | 10.43 | Laminate |
| Room 10 | Bsmt | Br | 14.76 | 10.17 | Laminate, Laminate |
| Room 11 | Bsmt | 2nd Br | 13.61 | 9.32 | Laminate |
| Room 12 | Bsmt | Laundry | 12.92 | 5.22 | Ceramic Floor |
| Washroom Type | No. of Pieces | Level |
| Washroom Type 1 | 5 | 2nd |
| Washroom Type 2 | 2 | Main |
| Washroom Type 3 | 4 | Bsmt |
| Washroom Type 4 | 4 | 2nd |
| Property Type: | Semi-Detached |
| Style: | 2-Storey |
| Exterior: | Brick |
| Garage Type: | Built-In |
| (Parking/)Drive: | Private |
| Drive Parking Spaces: | 3 |
| Pool: | None |
| Fireplace/Stove: | Y |
| Heat Source: | Gas |
| Heat Type: | Forced Air |
| Central Air Conditioning: | Central Air |
| Sewers: | Sewers |
| Water: | Municipal |
| Although the information displayed is believed to be accurate, no warranties or representations are made of any kind. |
| HOMELIFE/MIRACLE REALTY LTD, BROKERAGE |
|
|

Kalpesh Patel (KK)
Broker
Dir:
416-418-7039
Bus:
416-747-9777
Fax:
416-747-7135
| Virtual Tour | Email a Friend |
Jump To:
At a Glance:
| Type: | Freehold - Semi-Detached |
| Area: | York |
| Municipality: | Vaughan |
| Neighbourhood: | Vellore Village |
| Style: | 2-Storey |
| Lot Size: | 30.02 x 98.42(Feet) |
| Tax: | $4,124.81 |
| Beds: | 4+2 |
| Baths: | 4 |
| Fireplace: | Y |
| Pool: | None |
Locatin Map:

