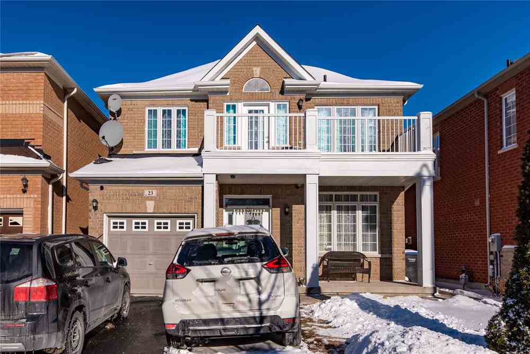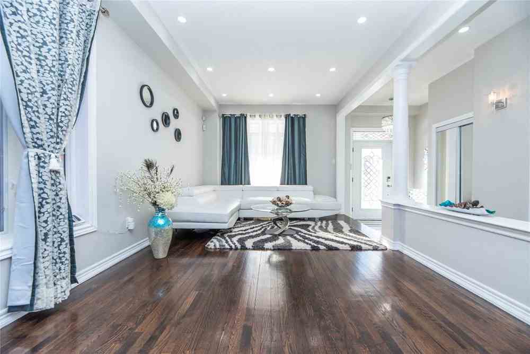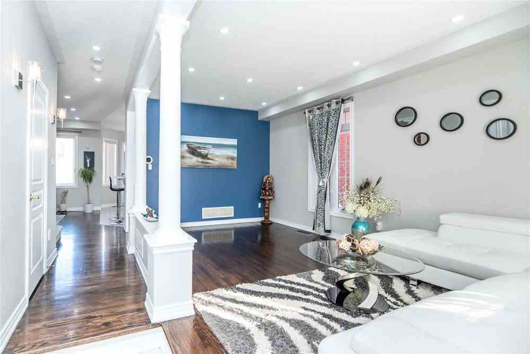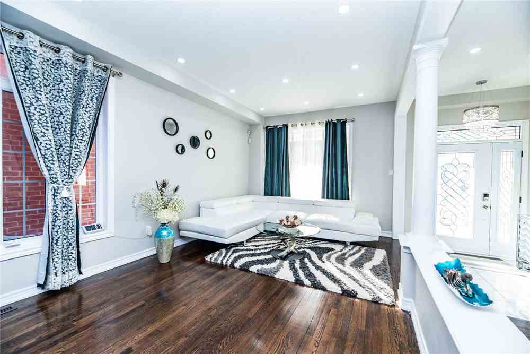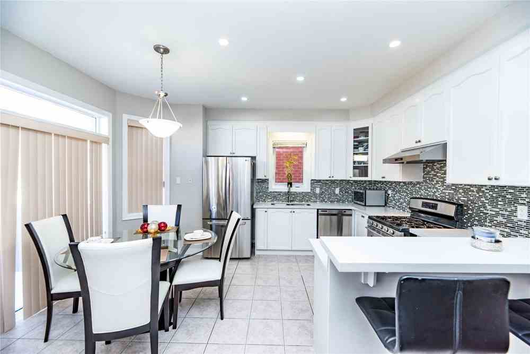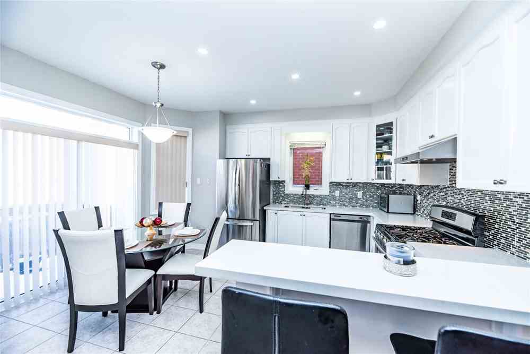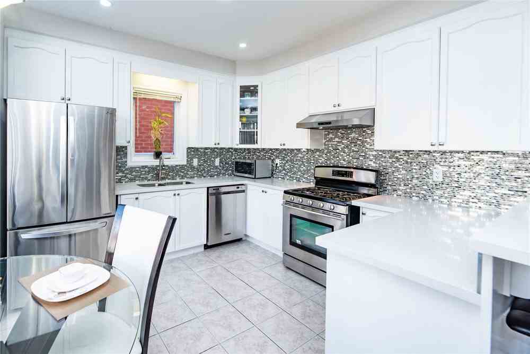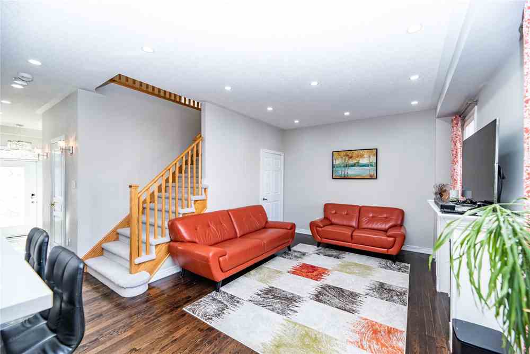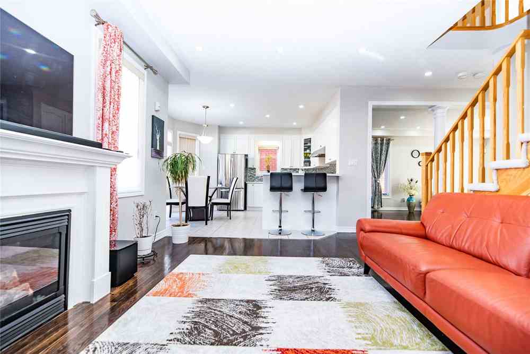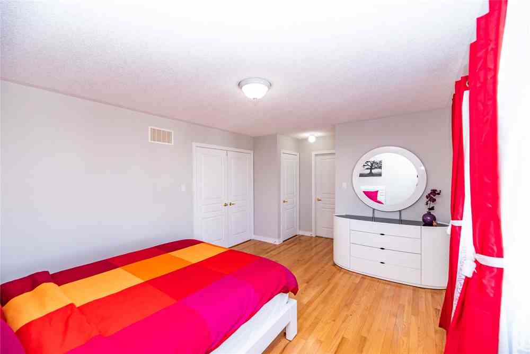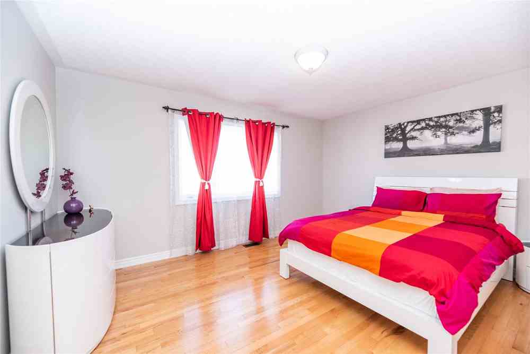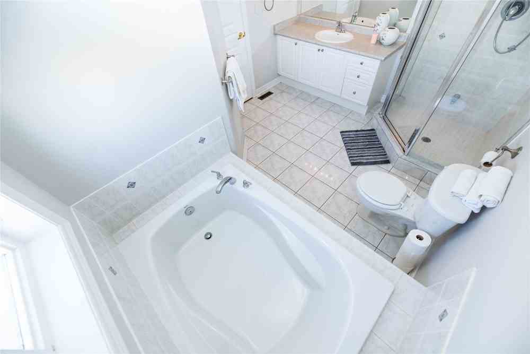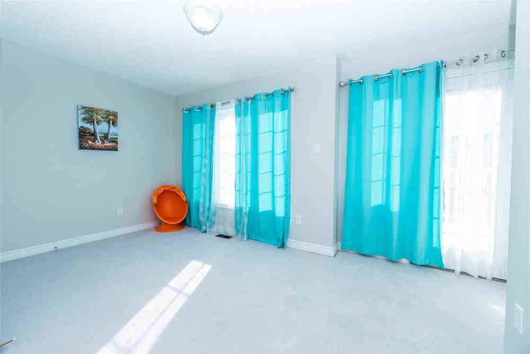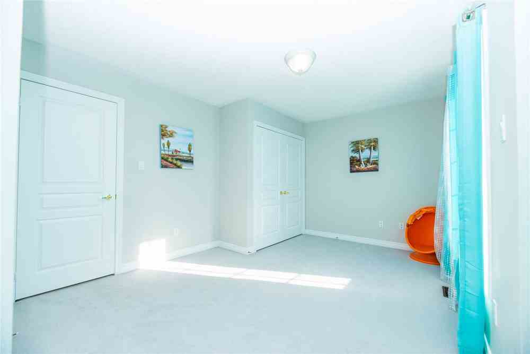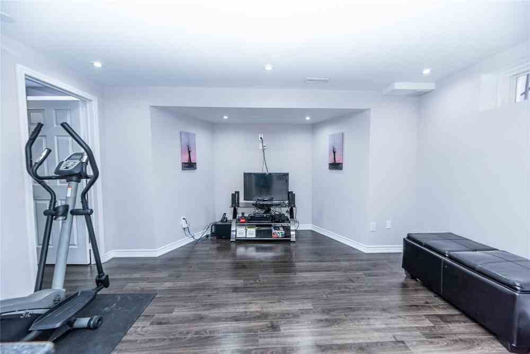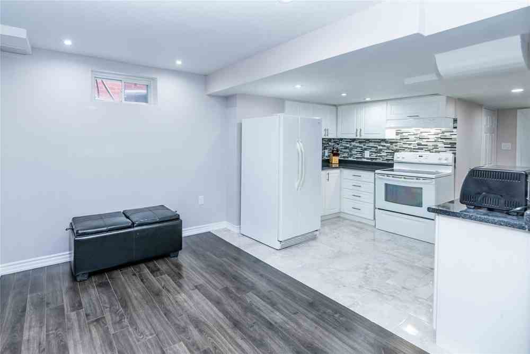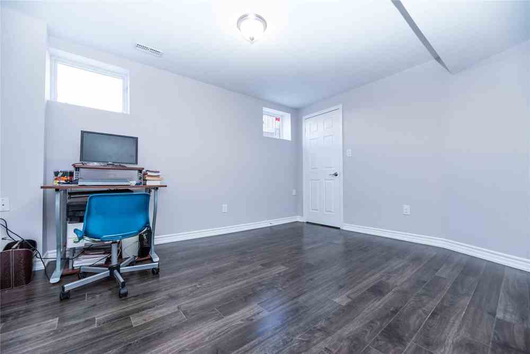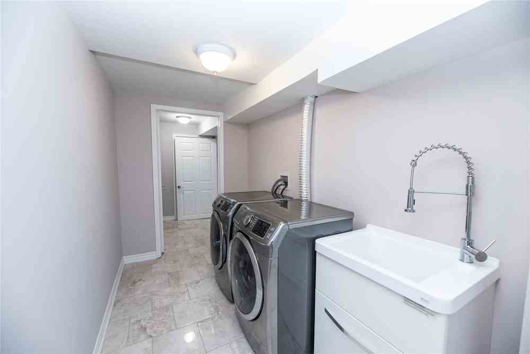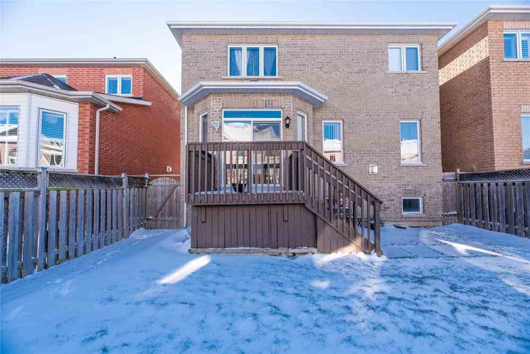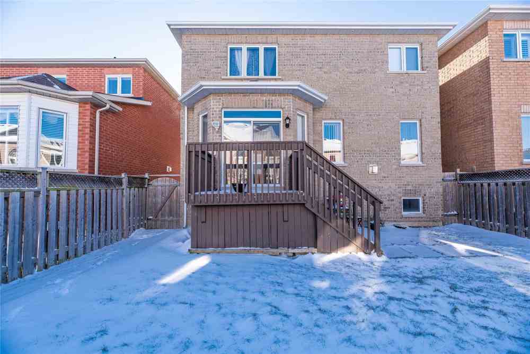Sold
Listing ID: W4341736
23 Pape Dr , Brampton, L6R0H7, Ontario
| Absolutely Gorgeous!! This Cozy,Inviting 3+1 Bed 4 Bath All Brick Detached Home In High Demand Area Of Spring Dale.Includes Updated Modern Kitchen W/Mosaic Back Splash & Quartz Counter Top W/S/S Appliances.New Led Pot Lights,9 Ft Main Flr Ceiling,Huge Master Bed With 5 Pcs Ensuit W/His & Her W/I Closet.Recent Finished Bsmt Apt With Sep Entrance From Garage,Large Living&Family Room W /Hardwood Floor, Walks To School.Elementary, Middle,Or High School. |
| Extras: All Electric Light Fixtures, Washer, Dryer,S/5 Fridge,S/S Gas Stoves, S/S B/I Dishwasher,S/S Kitchen Hood,Central Vacuum, Bsmt Fridge,Stove. Park At Walking Distance. Close To Trinity Common Mall, Hospital, Walmart Etc. Must See...... |
| Listed Price | $772,999 |
| Taxes: | $5115.82 |
| DOM | 7 |
| Occupancy: | Owner |
| Address: | 23 Pape Dr , Brampton, L6R0H7, Ontario |
| Lot Size: | 36.09 x 85.30 (Feet) |
| Directions/Cross Streets: | Father Tobin & Torbram |
| Rooms: | 10 |
| Rooms +: | 2 |
| Bedrooms: | 3 |
| Bedrooms +: | 1 |
| Kitchens: | 1 |
| Kitchens +: | 1 |
| Family Room: | Y |
| Basement: | Apartment, Finished |
| Level/Floor | Room | Length(ft) | Width(ft) | Descriptions | |
| Room 1 | Main | Living | 18.96 | 17.32 | Hardwood Floor, Large Window |
| Room 2 | Main | Dining | 13.58 | 10.17 | Ceramic Floor, Combined W/Kitchen |
| Room 3 | Main | Kitchen | 13.58 | 10.17 | Modern Kitchen, Quartz Counter, Stainless Steel Appl |
| Room 4 | Main | Family | 17.19 | 11.91 | Hardwood Floor, Fireplace |
| Room 5 | 2nd | Master | 24.6 | 12.46 | Hardwood Floor, W/I Closet, 5 Pc Ensuite |
| Room 6 | 2nd | 2nd Br | 13.68 | 10.66 | Broadloom, Large Window, Large Closet |
| Room 7 | 2nd | 3rd Br | 11.41 | 10.66 | Broadloom, Large Window, Large Closet |
| Room 8 | Bsmt | Br | 12.86 | 11.71 | Laminate |
| Room 9 | Bsmt | Kitchen | 9.74 | 9.02 | Backsplash |
| Room 10 | Bsmt | Living | 14.17 | 12.1 | Laminate |
| Room 11 | Bsmt | Laundry | 12.46 | 5.94 | Ceramic Floor |
| Room 12 | Bsmt | Cold/Cant | 11.94 | 5.38 | Ceramic Floor |
| Washroom Type | No. of Pieces | Level |
| Washroom Type 1 | 2 | Main |
| Washroom Type 2 | 4 | 2nd |
| Washroom Type 3 | 5 | 2nd |
| Washroom Type 4 | 3 | Bsmt |
| Property Type: | Detached |
| Style: | 2-Storey |
| Exterior: | Brick |
| Garage Type: | Attached |
| (Parking/)Drive: | Private |
| Drive Parking Spaces: | 2 |
| Pool: | None |
| Fireplace/Stove: | Y |
| Heat Source: | Gas |
| Heat Type: | Forced Air |
| Central Air Conditioning: | Central Air |
| Sewers: | Sewers |
| Water: | Municipal |
| Although the information displayed is believed to be accurate, no warranties or representations are made of any kind. |
| HOMELIFE/MIRACLE REALTY LTD, BROKERAGE |
|
|

Kalpesh Patel (KK)
Broker
Dir:
416-418-7039
Bus:
416-747-9777
Fax:
416-747-7135
| Virtual Tour | Email a Friend |
Jump To:
At a Glance:
| Type: | Freehold - Detached |
| Area: | Peel |
| Municipality: | Brampton |
| Neighbourhood: | Sandringham-Wellington |
| Style: | 2-Storey |
| Lot Size: | 36.09 x 85.30(Feet) |
| Tax: | $5,115.82 |
| Beds: | 3+1 |
| Baths: | 4 |
| Fireplace: | Y |
| Pool: | None |
Locatin Map:

