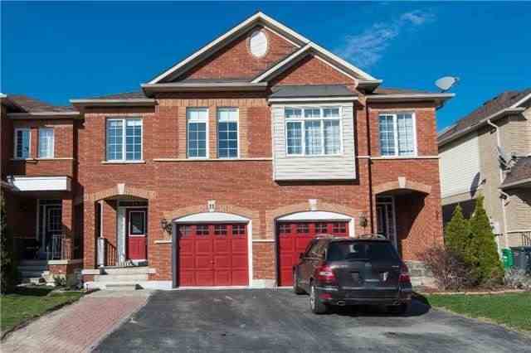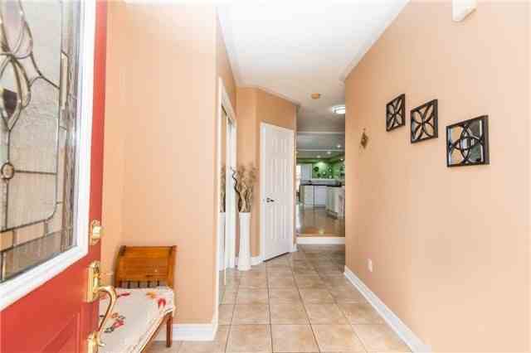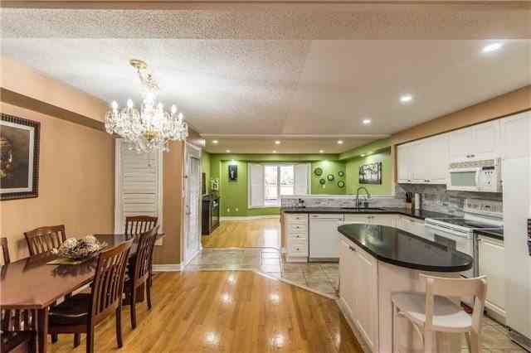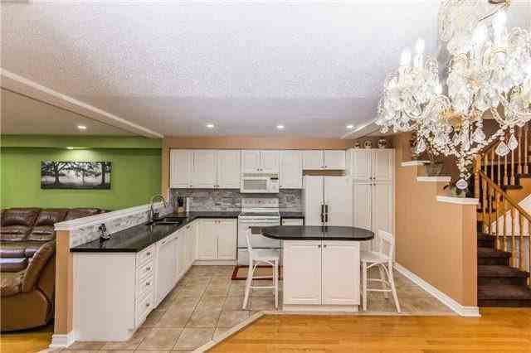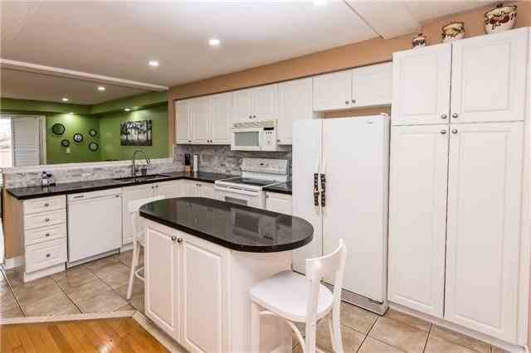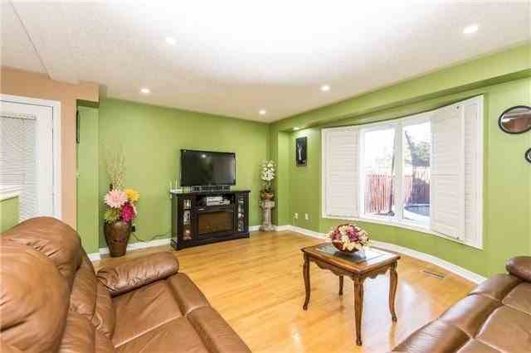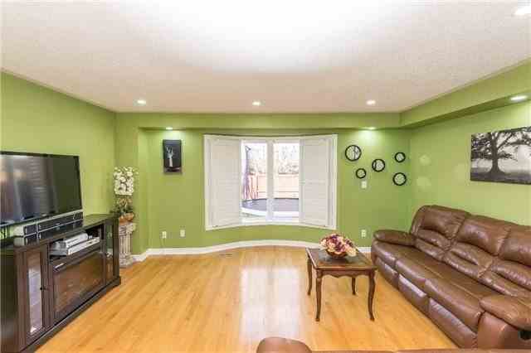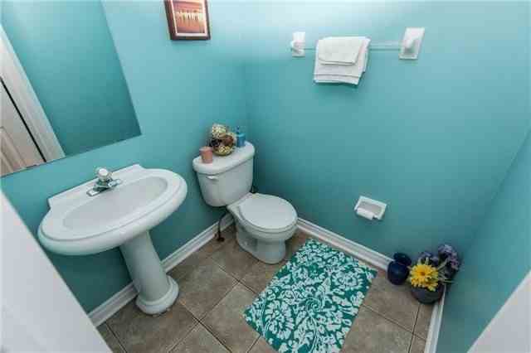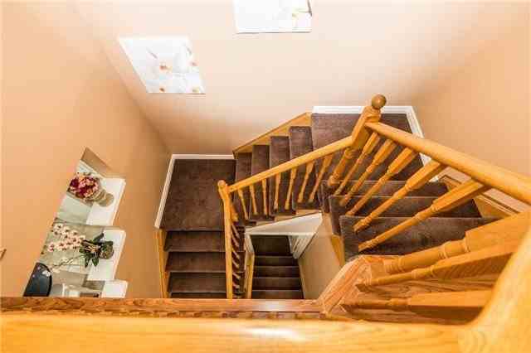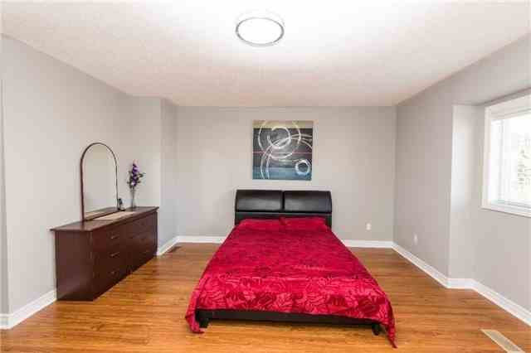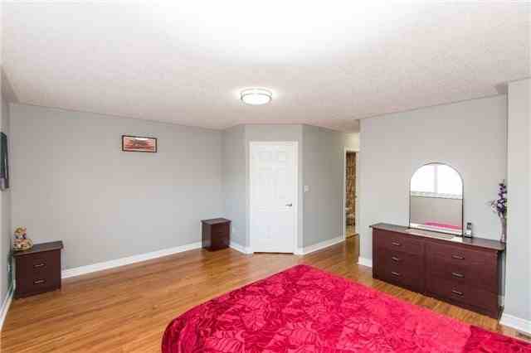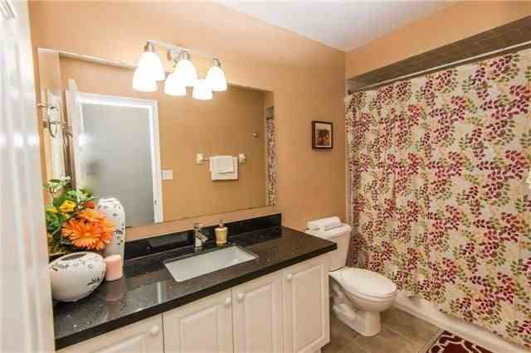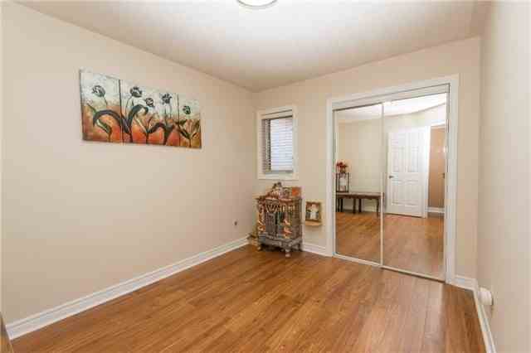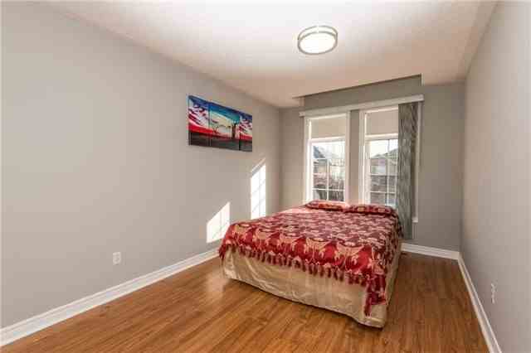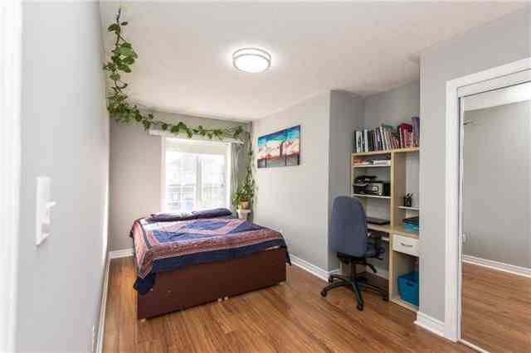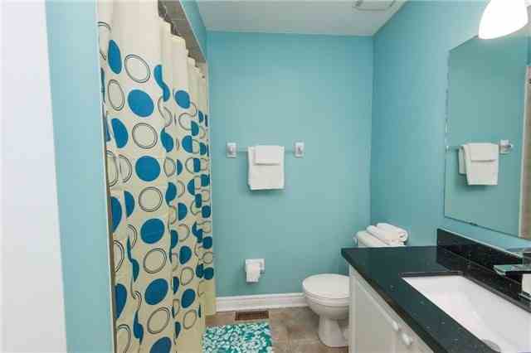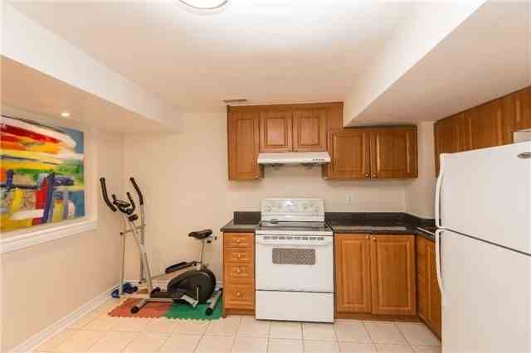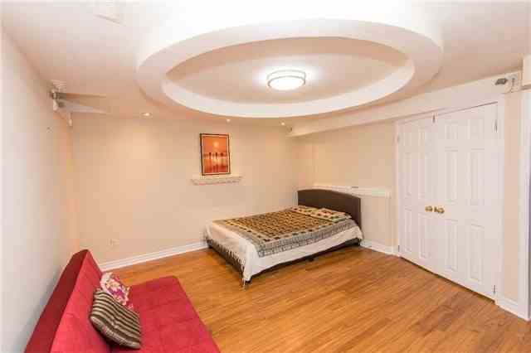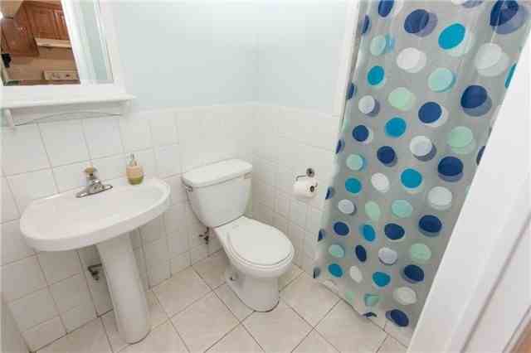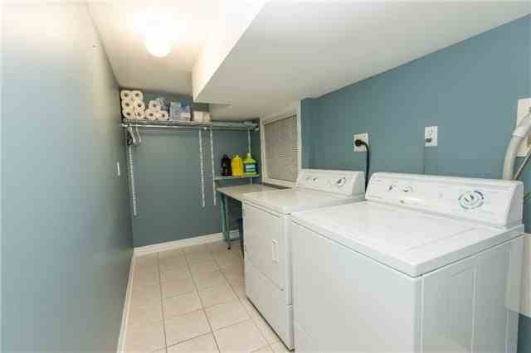Sold
Listing ID: W4148411
11 Traymore St , Brampton, L7A2G2, Ontario
| Absolutely Gorgeous!!! 4 Bed Semi-Detached 1994 Sqf W/ 4 Wahroom In Desirable Fletcher Meadow Neighbourhood. Open Concept Lay-Out. Modern Kitchen With New Quartz Counters & Centre Island. Gleaming Hardwood Floor.New Pot Lights,Freshly Painted Whole House, New Boardloom On Steps,New Quartz Vanity Tops, Huge Master W/Walkin Closet & 4Pc Bath.Professionally Fin Bsmt W/Garange Sep Entrance. $$$ Spent On Upgrades.W/Interlocking Stone.Minutes To Hwys 410 & 407 |
| Extras: Fridge,Stove,B/I Dishwasher,Microwave Hood Fan,Washer And Dryer, Main Floor California Shutters, Central Vac,All Elfs. 1994 Sqft Plus Bsmt 908 Sqft Semi Detach Link. Ttc At Door Steps. Walking Distance To Shopping, Banks,Good Life Fitness. |
| Listed Price | $679,000 |
| Taxes: | $4159.29 |
| DOM | 4 |
| Occupancy: | Owner |
| Address: | 11 Traymore St , Brampton, L7A2G2, Ontario |
| Lot Size: | 20.83 x 104.99 (Feet) |
| Directions/Cross Streets: | Mclaughlin/ Bovaird |
| Rooms: | 10 |
| Bedrooms: | 4 |
| Bedrooms +: | 1 |
| Kitchens: | 1 |
| Kitchens +: | 1 |
| Family Room: | Y |
| Basement: | Finished, Sep Entrance |
| Level/Floor | Room | Length(ft) | Width(ft) | Descriptions | |
| Room 1 | Main | Foyer | 11.64 | 7.38 | |
| Room 2 | Main | Dining | 17.78 | 13.87 | Combined W/Kitchen |
| Room 3 | Main | Kitchen | 17.78 | 13.87 | Combined W/Dining, Quartz Counter |
| Room 4 | Main | Family | 17.06 | 13.45 | Hardwood Floor |
| Room 5 | Upper | Master | 18.47 | 16.4 | Laminate, Large Window, 4 Pc Ensuite |
| Room 6 | Upper | 2nd Br | 16.7 | 9.32 | Laminate, Large Window |
| Room 7 | Upper | 3rd Br | 16.17 | 9.35 | Laminate, Large Window |
| Room 8 | Upper | 4th Br | 11.84 | 9.12 | Laminate, Large Window |
| Room 9 | Bsmt | Br | 15.19 | 13.02 | Laminate |
| Room 10 | Bsmt | Laundry | 7.15 | 5.74 | Ceramic Floor |
| Room 11 | Bsmt | Kitchen | 11.78 | 11.35 | Combined W/Dining |
| Washroom Type | No. of Pieces | Level |
| Washroom Type 1 | 4 | 2nd |
| Washroom Type 2 | 4 | 2nd |
| Washroom Type 3 | 3 | Bsmt |
| Washroom Type 4 | 2 | Main |
| Property Type: | Semi-Detached |
| Style: | 2-Storey |
| Exterior: | Brick, Vinyl Siding |
| Garage Type: | Built-In |
| (Parking/)Drive: | Private |
| Drive Parking Spaces: | 3 |
| Pool: | None |
| Fireplace/Stove: | N |
| Heat Source: | Gas |
| Heat Type: | Forced Air |
| Central Air Conditioning: | Central Air |
| Central Vac: | Y |
| Sewers: | Sewers |
| Water: | Municipal |
| Although the information displayed is believed to be accurate, no warranties or representations are made of any kind. |
| HOMELIFE/MIRACLE REALTY LTD, BROKERAGE |
|
|

Kalpesh Patel (KK)
Broker
Dir:
416-418-7039
Bus:
416-747-9777
Fax:
416-747-7135
| Virtual Tour | Email a Friend |
Jump To:
At a Glance:
| Type: | Freehold - Semi-Detached |
| Area: | Peel |
| Municipality: | Brampton |
| Neighbourhood: | Fletcher's Meadow |
| Style: | 2-Storey |
| Lot Size: | 20.83 x 104.99(Feet) |
| Tax: | $4,159.29 |
| Beds: | 4+1 |
| Baths: | 4 |
| Fireplace: | N |
| Pool: | None |
Locatin Map:

