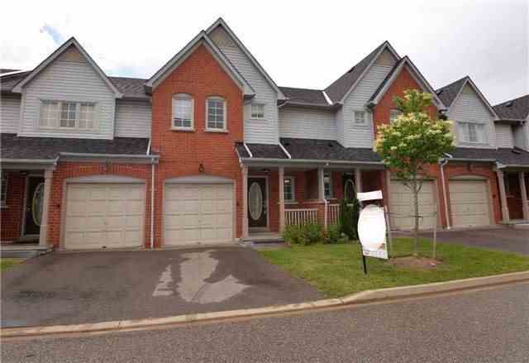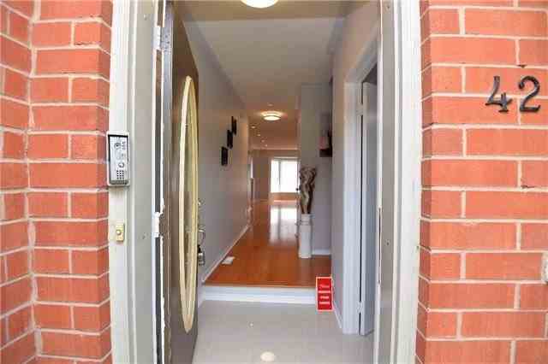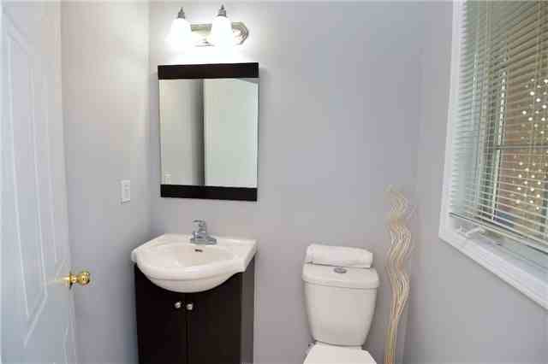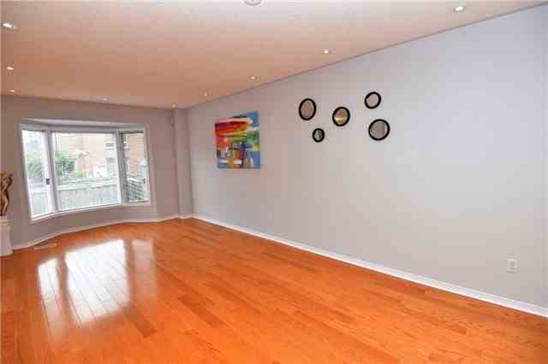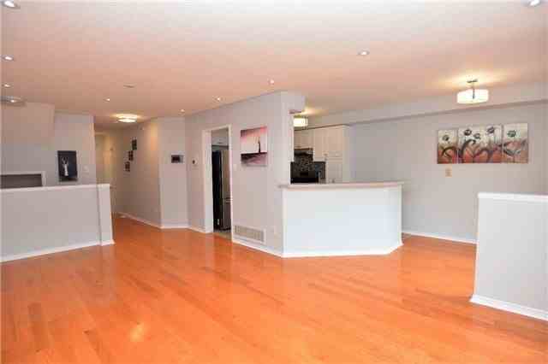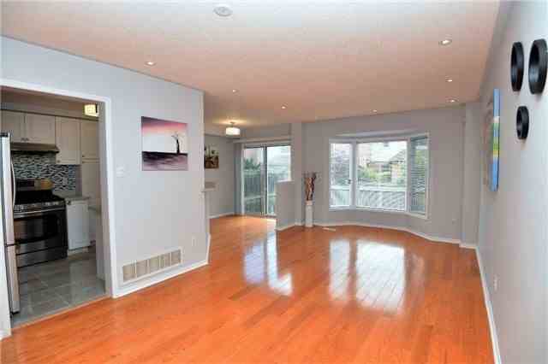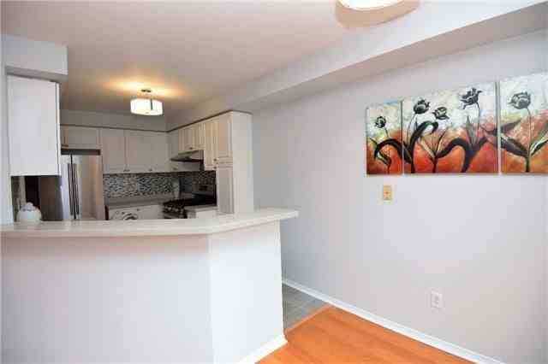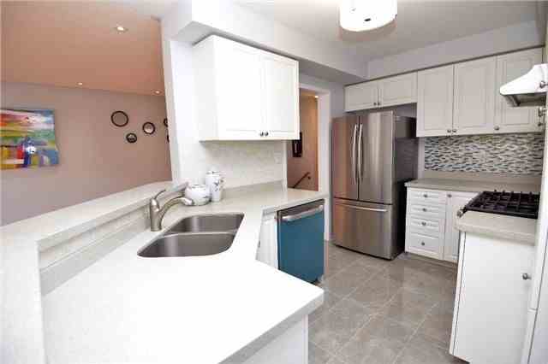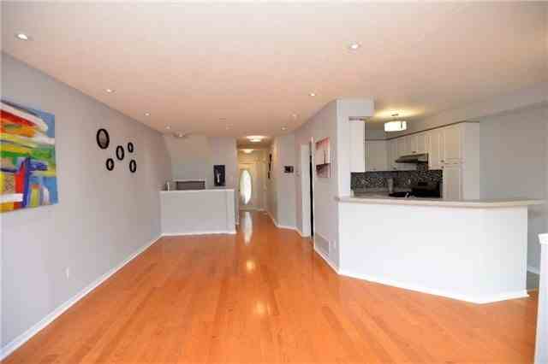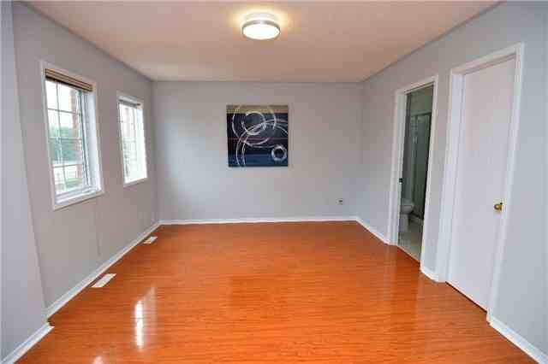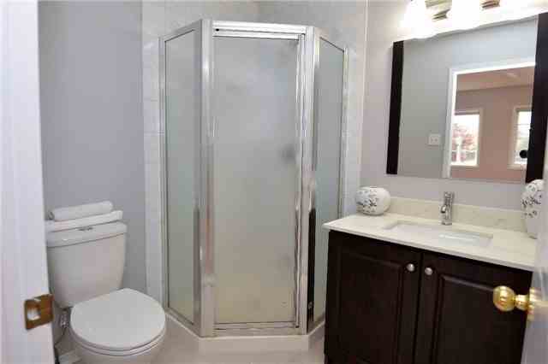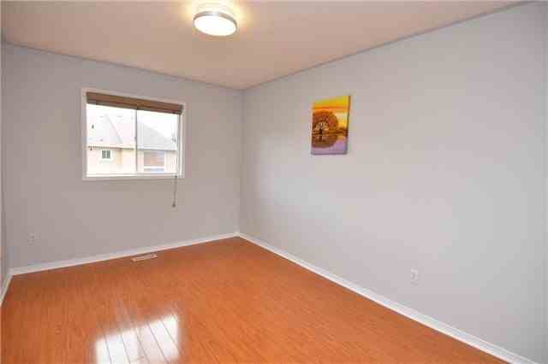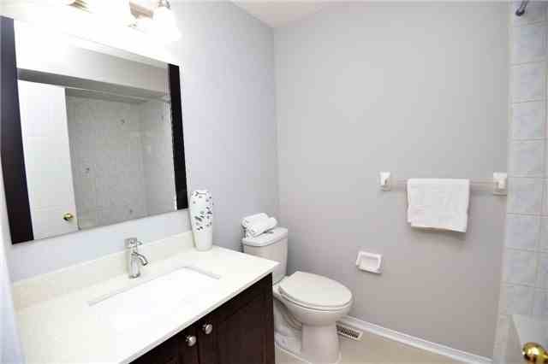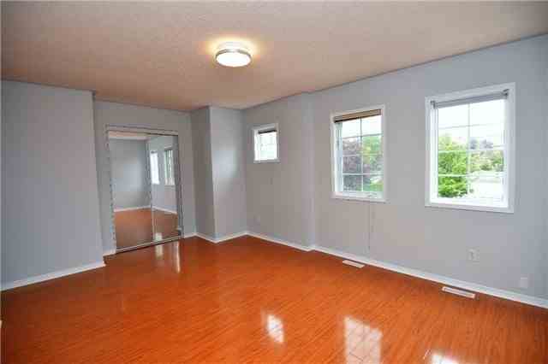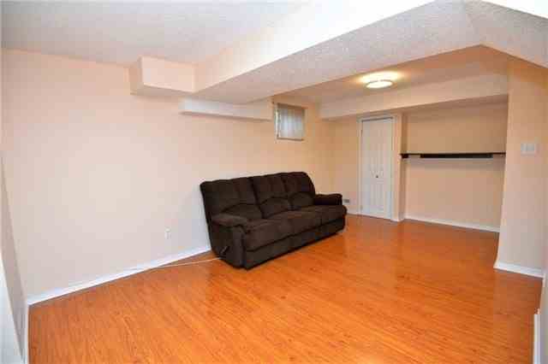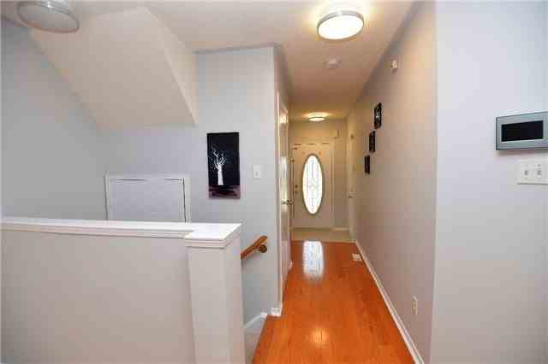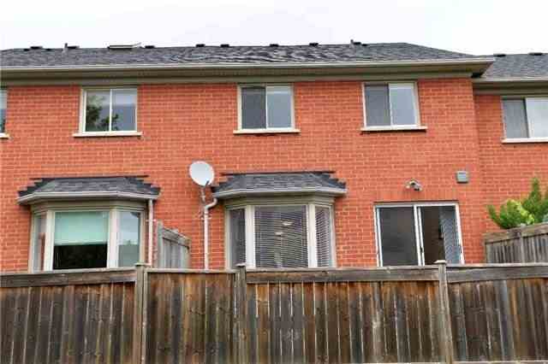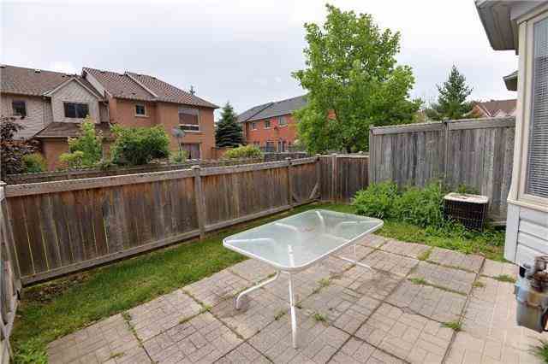Sold
Listing ID: W3896354
5223 Fairford Crescent , Unit 42, Mississauga, L5V2M6, Ontario
| Bright Beautiful Daniels Luxury Town Home In A Family Community. Open Layout Living / Dining, Professionally Finished Bsmt, Fenced Backyard, Freshly Painted With 95% Led Elf's, Renov Baths, Spacious Bedrooms, Master W/Ensuite & Walk In Closet. Rick Hansen School District, Minutes To Hwy 401/403, Parks, Square One & Heartland Shopping Malls, Bus Stop At Door Step...Must See. |
| Extras: Fridge, Gas Stove, Dishwasher All S/S, Bsmt W/D, New Kitchen Floor Quartz Countertop. Security Alarm, Elf's, Gdo W/ Remote, Maint Fee Incl Lawn, Snow Rmvl, Roof (July 2015), Windows, Bldg Insurance, Parking, Play Area, Common Areas. |
| Listed Price | $579,999 |
| Taxes: | $3291.32 |
| Maintenance Fee: | 415.00 |
| Occupancy: | Vacant |
| Address: | 5223 Fairford Crescent , Unit 42, Mississauga, L5V2M6, Ontario |
| Province/State: | Ontario |
| Property Management | Gsa Property Management |
| Condo Corporation No | PCP |
| Level | 1 |
| Unit No | 42 |
| Directions/Cross Streets: | Mavis/Eglinton/Winterton Way |
| Rooms: | 7 |
| Rooms +: | 1 |
| Bedrooms: | 3 |
| Bedrooms +: | 1 |
| Kitchens: | 1 |
| Family Room: | N |
| Basement: | Finished |
| Level/Floor | Room | Length(ft) | Width(ft) | Descriptions | |
| Room 1 | Ground | Living | 21.19 | 11.18 | Hardwood Floor, Combined W/Dining |
| Room 2 | Ground | Dining | 21.19 | 11.18 | Hardwood Floor, Combined W/Living |
| Room 3 | Ground | Kitchen | 12.6 | 7.84 | Modern Kitchen, Quartz Counter |
| Room 4 | Ground | Breakfast | 6.99 | 6.99 | Hardwood Floor, W/O To Yard |
| Room 5 | 2nd | Master | 19.65 | 18.89 | Laminate, 4 Pc Ensuite |
| Room 6 | 2nd | 2nd Br | 10.43 | 9.28 | Laminate |
| Room 7 | 2nd | 3rd Br | 12.73 | 9.51 | Laminate |
| Room 8 | Bsmt | Rec | 18.6 | 10.99 | Laminate |
| Room 9 | Bsmt | Laundry | 8.92 | 4.99 |
| Washroom Type | No. of Pieces | Level |
| Washroom Type 1 | 4 | 2nd |
| Washroom Type 2 | 4 | 2nd |
| Washroom Type 3 | 2 | Ground |
| Property Type: | Condo Townhouse |
| Style: | 2-Storey |
| Exterior: | Brick |
| Garage Type: | Attached |
| Garage(/Parking)Space: | 1.00 |
| Drive Parking Spaces: | 1 |
| Park #1 | |
| Parking Type: | Owned |
| Exposure: | Ne |
| Balcony: | None |
| Locker: | None |
| Pet Permited: | Restrict |
| Approximatly Square Footage: | 1400-1599 |
| Building Amenities: | Visitor Parking |
| Property Features: | Park, Place Of Worship, Public Transit, School |
| Maintenance: | 415.00 |
| CAC Included: | N |
| Hydro Included: | N |
| Water Included: | N |
| Cabel TV Included: | N |
| Common Elements Included: | Y |
| Heat Included: | N |
| Parking Included: | Y |
| Condo Tax Included: | N |
| Building Insurance Included: | Y |
| Fireplace/Stove: | N |
| Heat Source: | Gas |
| Heat Type: | Forced Air |
| Central Air Conditioning: | Central Air |
| Central Vac: | N |
| Laundry Level: | Lower |
| Ensuite Laundry: | Y |
| Elevator Lift: | N |
| Although the information displayed is believed to be accurate, no warranties or representations are made of any kind. |
| HOMELIFE/MIRACLE REALTY LTD, BROKERAGE |
|
|

Kalpesh Patel (KK)
Broker
Dir:
416-418-7039
Bus:
416-747-9777
Fax:
416-747-7135
| Virtual Tour | Email a Friend |
Jump To:
At a Glance:
| Type: | Condo - Condo Townhouse |
| Area: | Peel |
| Municipality: | Mississauga |
| Neighbourhood: | East Credit |
| Style: | 2-Storey |
| Tax: | $3,291.32 |
| Maintenance Fee: | $415 |
| Beds: | 3+1 |
| Baths: | 3 |
| Garage: | 1 |
| Fireplace: | N |
Locatin Map:

