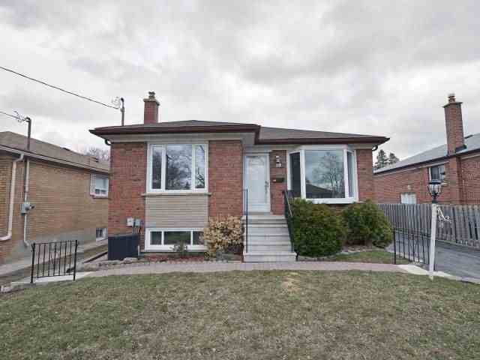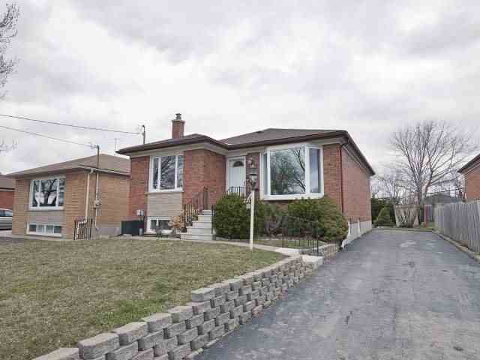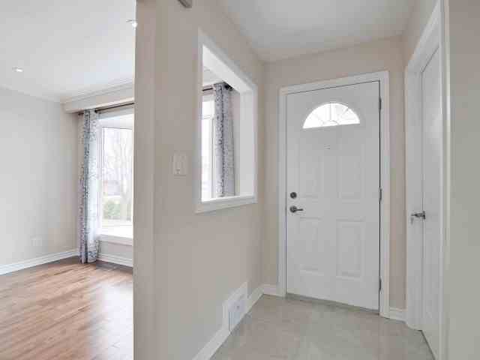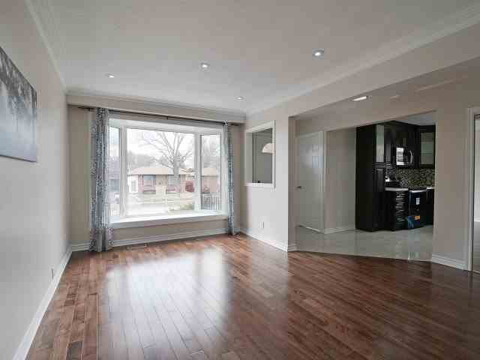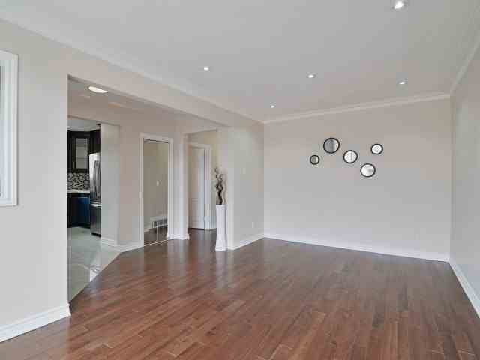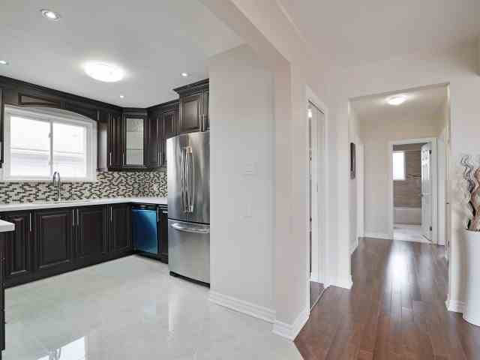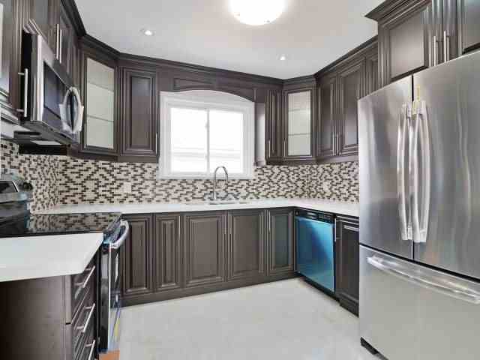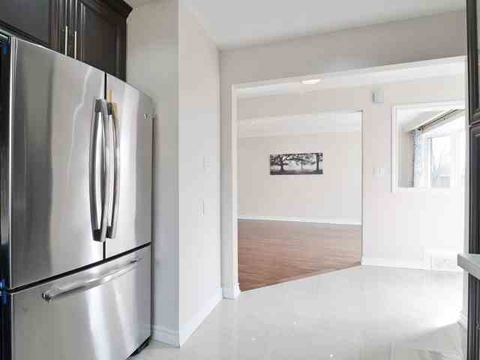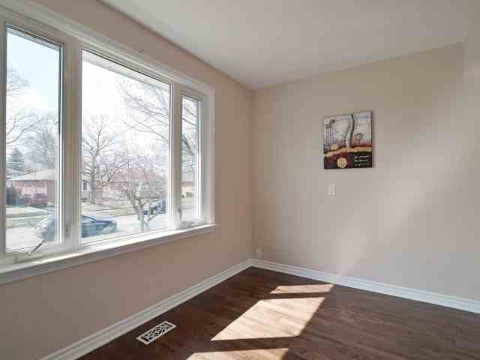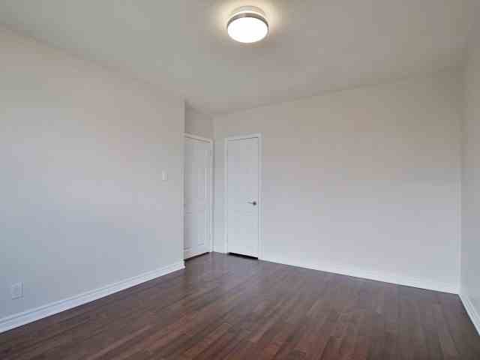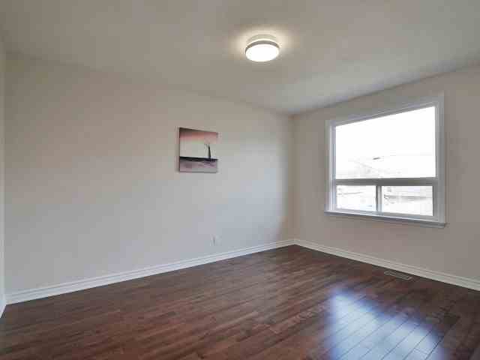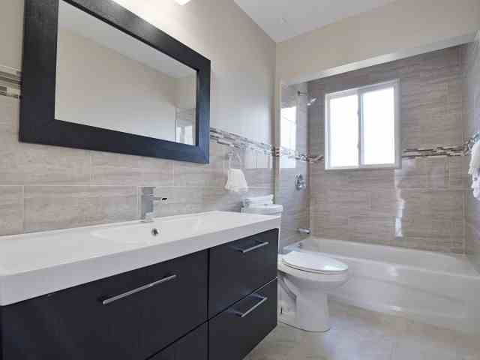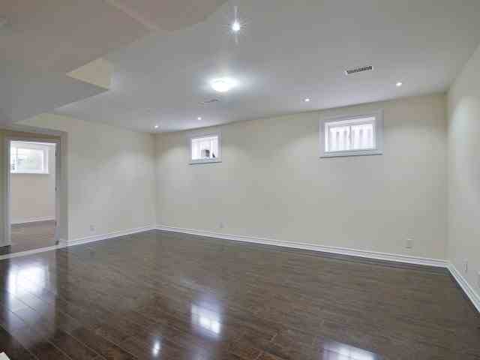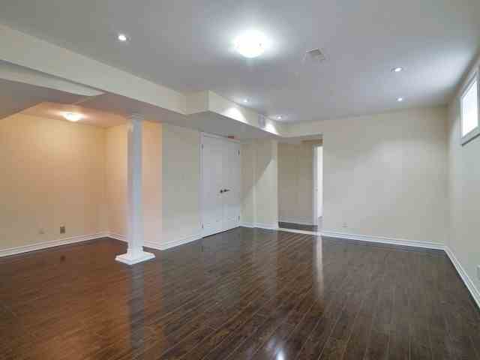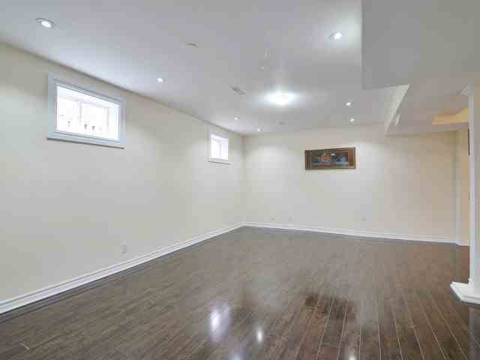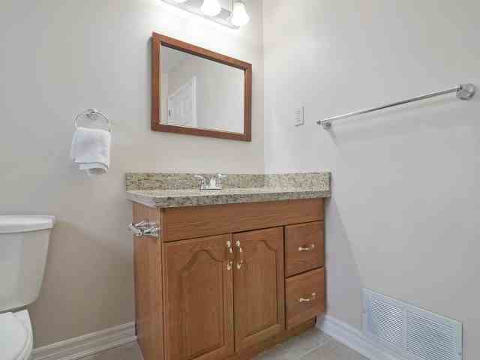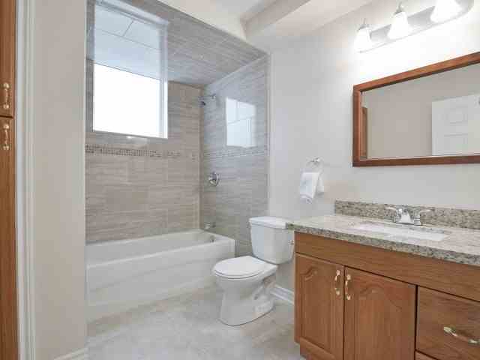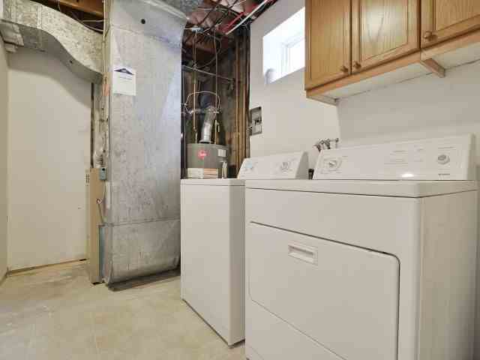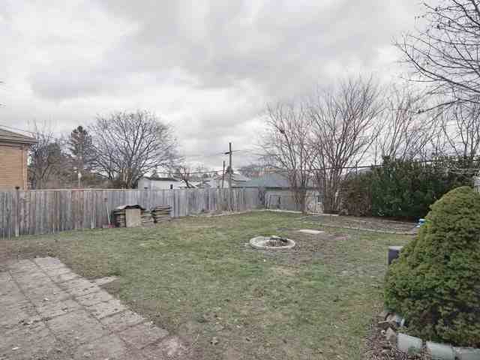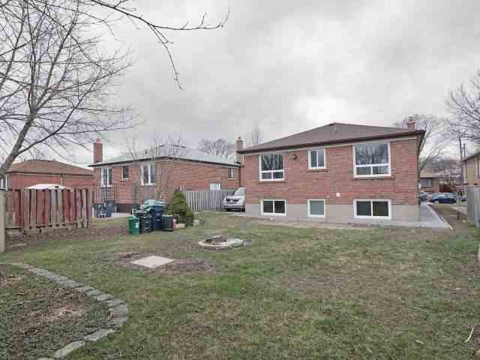Sold
Listing ID: W3453783
19 Ixworth Rd , Toronto, M9W4R7, Ontario
| High Demand Location! Be First To View This Totally Upgraded Home Fully Renovated, Top To Bottom. Finished Bsmt With Sep, Entrance 2 New Modern Kitchens, With Quartz Counter-Tops, New Washrooms, New Roof, Led Spotlight, Tons Of Led Lights In Brms, Bsmt. Rearly Find Bsmt With 8 Ft Ceilings & Large Windows. Totally Separate Bsmt Apmt S/S Hifi Appliances , Large Private Back Yard, Minutes To Hwy 401, 409, 427, 27 & Airport. Do Not Miss This Beautiful Home. |
| Mortgage: Treat As Clear |
| Extras: S/S Fridge, S/S Stove, S/S B/I Dishwasher , S/S Over The Range Microwave Upstairs. Bsmt White Fridge, Stove, Kitchen Hood, Washer, Dryer, All Elf's (Includ Led) Usb Receptacles, White Stove In Bsmt Kitchen Will Be Placed Before Closing. |
| Listed Price | $629,900 |
| Taxes: | $2507.50 |
| DOM | 3 |
| Occupancy: | Vacant |
| Address: | 19 Ixworth Rd , Toronto, M9W4R7, Ontario |
| Lot Size: | 45.00 x 122.00 (Feet) |
| Directions/Cross Streets: | Kipling Ave / West Humber |
| Rooms: | 7 |
| Rooms +: | 2 |
| Bedrooms: | 3 |
| Bedrooms +: | 2 |
| Kitchens: | 1 |
| Kitchens +: | 1 |
| Family Room: | N |
| Basement: | Finished, Sep Entrance |
| Level/Floor | Room | Length(ft) | Width(ft) | Descriptions | |
| Room 1 | Main | Living | 17.12 | 9.91 | Hardwood Floor, Combined W/Dining |
| Room 2 | Main | Dining | 17.12 | 9.91 | Hardwood Floor, Combined W/Living |
| Room 3 | Main | Kitchen | 11.78 | 10.2 | Modern Kitchen, Stainless Steel Appl |
| Room 4 | Main | Master | 13.45 | 10 | Hardwood Floor, Large Window |
| Room 5 | Main | 2nd Br | 13.45 | 10.46 | Hardwood Floor, Large Window |
| Room 6 | Main | 3rd Br | 11.32 | 8 | Hardwood Floor, Large Window |
| Room 7 | Bsmt | 4th Br | 13.05 | 9.61 | Laminate, Large Window |
| Room 8 | Bsmt | 5th Br | 13.05 | 9.61 | Laminate, Large Window |
| Room 9 | Bsmt | Kitchen | 10.2 | 7.48 | Modern Kitchen, Backsplash |
| Room 10 | Bsmt | Dining | 8 | 5.12 | |
| Room 11 | Bsmt | Living | 19.06 | 18.63 | Laminate |
| Room 12 | Bsmt | Laundry | 13.58 | 6.59 | Separate Rm |
| Washroom Type | No. of Pieces | Level |
| Washroom Type 1 | 4 | Main |
| Washroom Type 2 | 4 | Bsmt |
| Approximatly Age: | 51-99 |
| Property Type: | Detached |
| Style: | Bungalow |
| Exterior: | Brick |
| Garage Type: | None |
| (Parking/)Drive: | Private |
| Drive Parking Spaces: | 4 |
| Pool: | None |
| Approximatly Age: | 51-99 |
| Property Features: | Library, Public Transit, Rec Centre |
| Fireplace/Stove: | N |
| Heat Source: | Gas |
| Heat Type: | Forced Air |
| Central Air Conditioning: | Central Air |
| Laundry Level: | Lower |
| Sewers: | Sewers |
| Water: | Municipal |
| Although the information displayed is believed to be accurate, no warranties or representations are made of any kind. |
| HOMELIFE/MIRACLE REALTY LTD, BROKERAGE |
|
|

Kalpesh Patel (KK)
Broker
Dir:
416-418-7039
Bus:
416-747-9777
Fax:
416-747-7135
| Virtual Tour | Email a Friend |
Jump To:
At a Glance:
| Type: | Freehold - Detached |
| Area: | Toronto |
| Municipality: | Toronto |
| Neighbourhood: | West Humber-Clairville |
| Style: | Bungalow |
| Lot Size: | 45.00 x 122.00(Feet) |
| Approximate Age: | 51-99 |
| Tax: | $2,507.5 |
| Beds: | 3+2 |
| Baths: | 2 |
| Fireplace: | N |
| Pool: | None |
Locatin Map:

