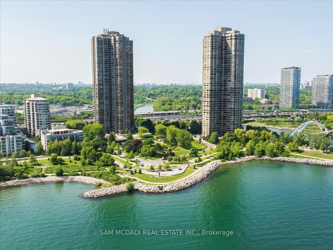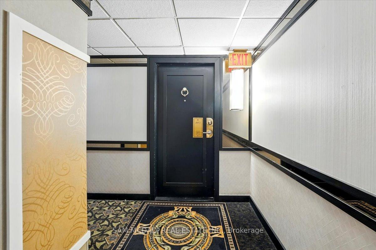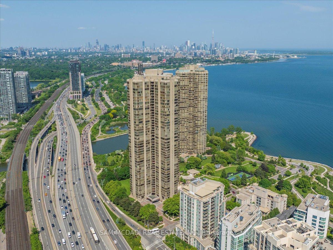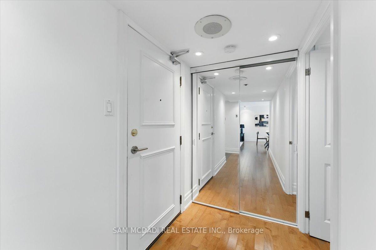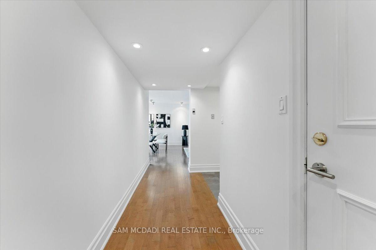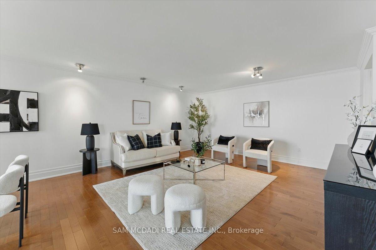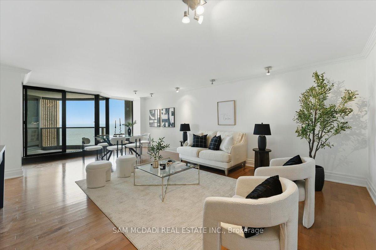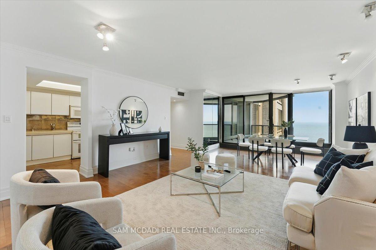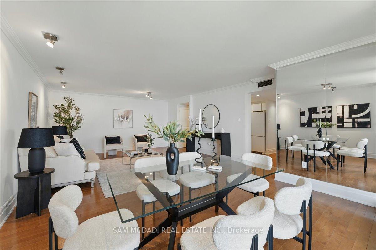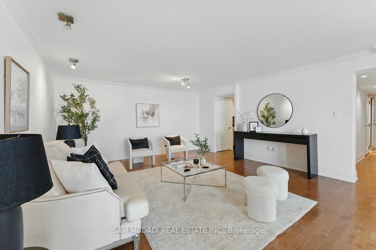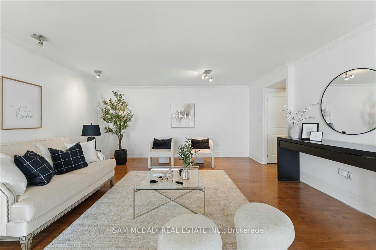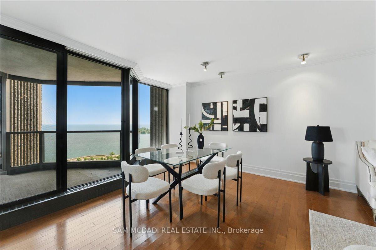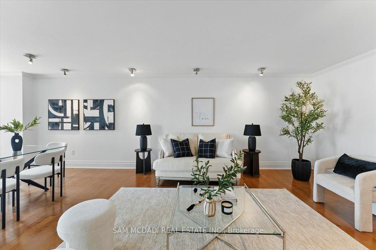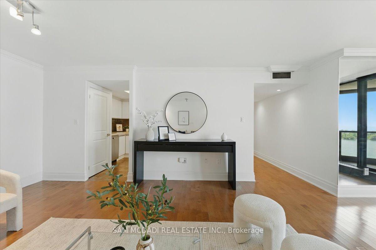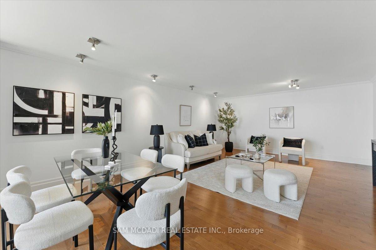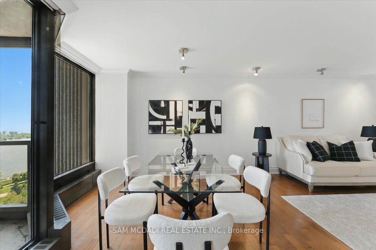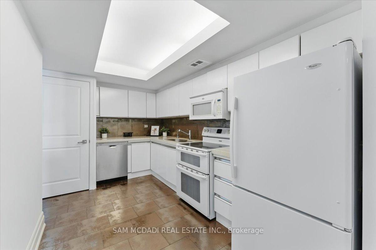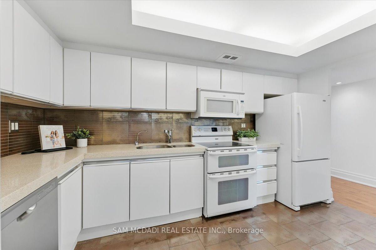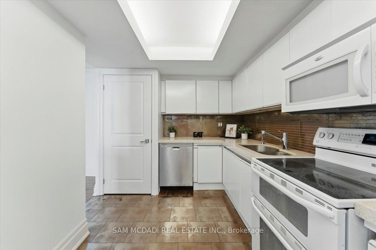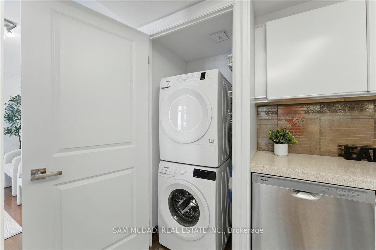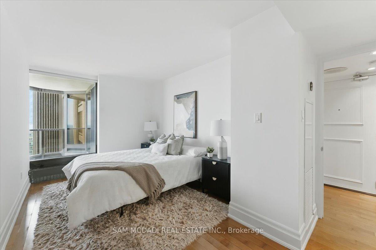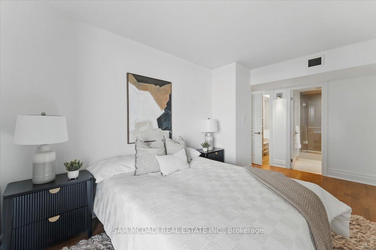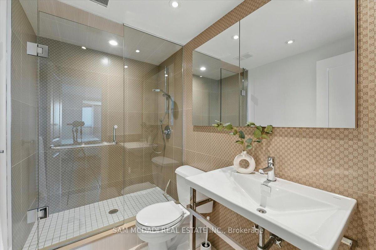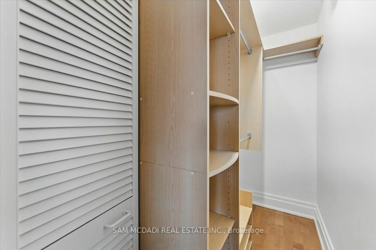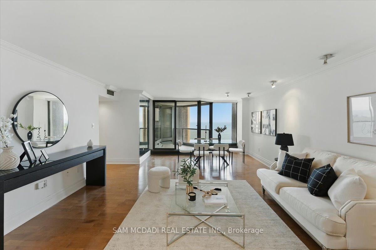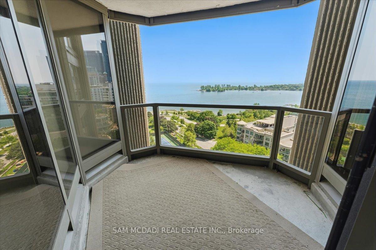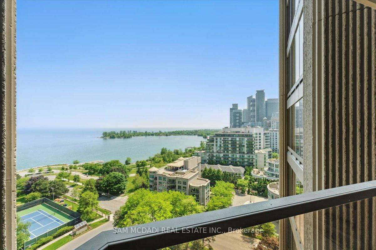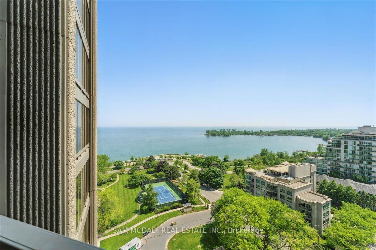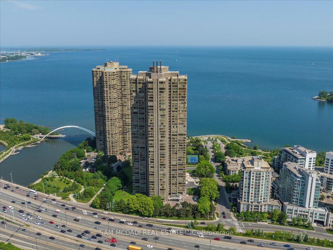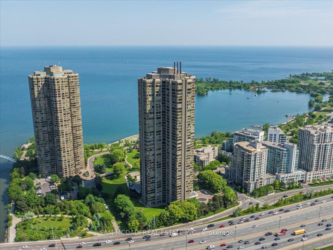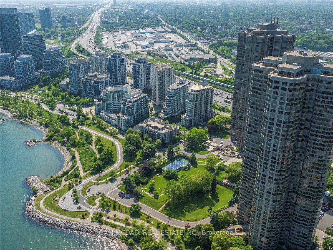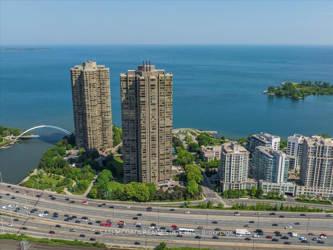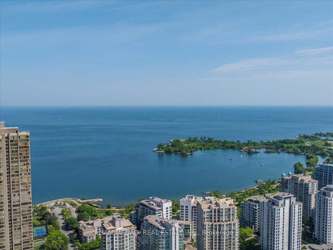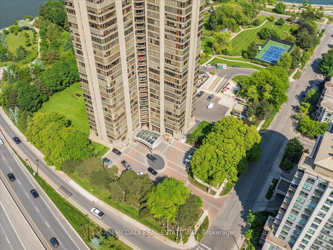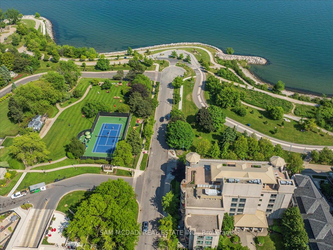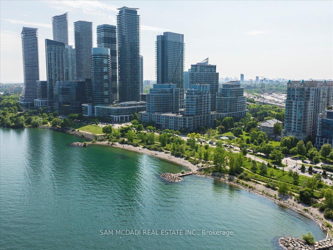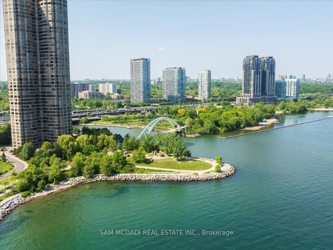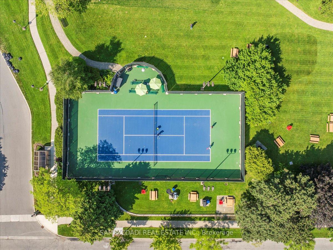$799,000
Available - For Sale
Listing ID: W12242282
2045 Lake Shore Boul West , Toronto, M8V 2Z6, Toronto
| Welcome to Suite 1605 at The Palace Pier. Located in the coveted Humber Bay Shores, this spacious, light-filled unit offers breathtaking views of Lake Ontario and Toronto's skyline from nearly every room. The open layout blends comfort and function with expansive living and dining areas, oversized windows, and clean modern finishes. The kitchen is stylish and efficient, featuring tile floors, quartz counters, a sleek backsplash, and a new dishwasher. The bedroom is a calm retreat with a custom walk-in closet and a 3-piece ensuite outfitted with double mirrored doors and built-in cabinetry. Every window is fitted with sunshade treatments, and the unit includes a front-load European washer and dryer for added convenience. The Palace Pier is more than just a residence; its a lifestyle. Enjoy a full suite of five-star amenities: 24-hour concierge and valet, indoor pool, gym, tennis and squash courts, spa, sauna, private restaurant, shuttle service, guest suites, and a panoramic lakefront lounge. Named 2020 Condo of the Year, the building is known for its community, prestige, and unbeatable services. Step outside and onto the Martin Goodman Trail, or walk to nearby marinas, parks, cafes, grocery stores, and restaurants. With quick access to the QEW, Highway 427, and the TTC Humber Loop, getting downtown or around the city is a breeze.This isn't just a condo, its turnkey waterfront living at one of Toronto's most iconic addresses. Discover what it means to live at The Palace Pier. |
| Price | $799,000 |
| Taxes: | $2639.31 |
| Assessment Year: | 2024 |
| Occupancy: | Vacant |
| Address: | 2045 Lake Shore Boul West , Toronto, M8V 2Z6, Toronto |
| Postal Code: | M8V 2Z6 |
| Province/State: | Toronto |
| Directions/Cross Streets: | Lakeshore Blvd W/Palace Pier Ct |
| Level/Floor | Room | Length(ft) | Width(ft) | Descriptions | |
| Room 1 | Flat | Kitchen | 13.97 | 9.15 | B/I Appliances, Backsplash, Tile Floor |
| Room 2 | Flat | Dining Ro | 11.51 | 13.81 | Combined w/Living, Window Floor to Ceil, W/O To Balcony |
| Room 3 | Flat | Living Ro | 15.06 | 15.97 | Combined w/Dining, Open Concept, Hardwood Floor |
| Room 4 | Flat | Bedroom | 9.61 | 16.04 | 3 Pc Ensuite, Walk-In Closet(s), Large Window |
| Washroom Type | No. of Pieces | Level |
| Washroom Type 1 | 3 | |
| Washroom Type 2 | 0 | |
| Washroom Type 3 | 0 | |
| Washroom Type 4 | 0 | |
| Washroom Type 5 | 0 | |
| Washroom Type 6 | 3 | |
| Washroom Type 7 | 0 | |
| Washroom Type 8 | 0 | |
| Washroom Type 9 | 0 | |
| Washroom Type 10 | 0 |
| Total Area: | 0.00 |
| Sprinklers: | Secu |
| Washrooms: | 1 |
| Heat Type: | Forced Air |
| Central Air Conditioning: | Central Air |
| Elevator Lift: | True |
$
%
Years
This calculator is for demonstration purposes only. Always consult a professional
financial advisor before making personal financial decisions.
| Although the information displayed is believed to be accurate, no warranties or representations are made of any kind. |
| SAM MCDADI REAL ESTATE INC. |
|
|

Kalpesh Patel (KK)
Broker
Dir:
416-418-7039
Bus:
416-747-9777
Fax:
416-747-7135
| Virtual Tour | Book Showing | Email a Friend |
Jump To:
At a Glance:
| Type: | Com - Condo Apartment |
| Area: | Toronto |
| Municipality: | Toronto W06 |
| Neighbourhood: | Mimico |
| Style: | Apartment |
| Tax: | $2,639.31 |
| Maintenance Fee: | $1,142.78 |
| Beds: | 1 |
| Baths: | 1 |
| Fireplace: | Y |
Locatin Map:
Payment Calculator:

