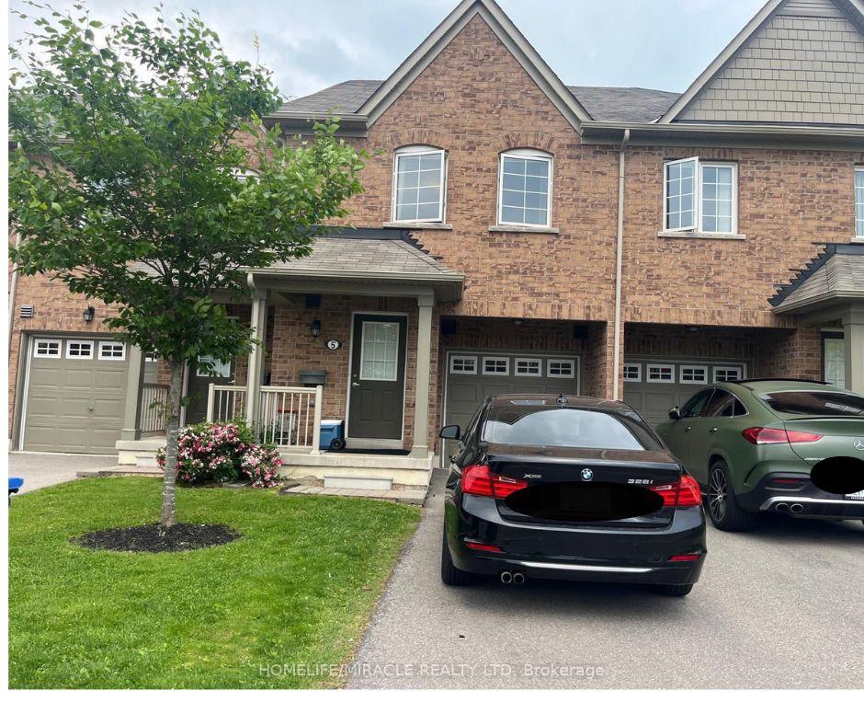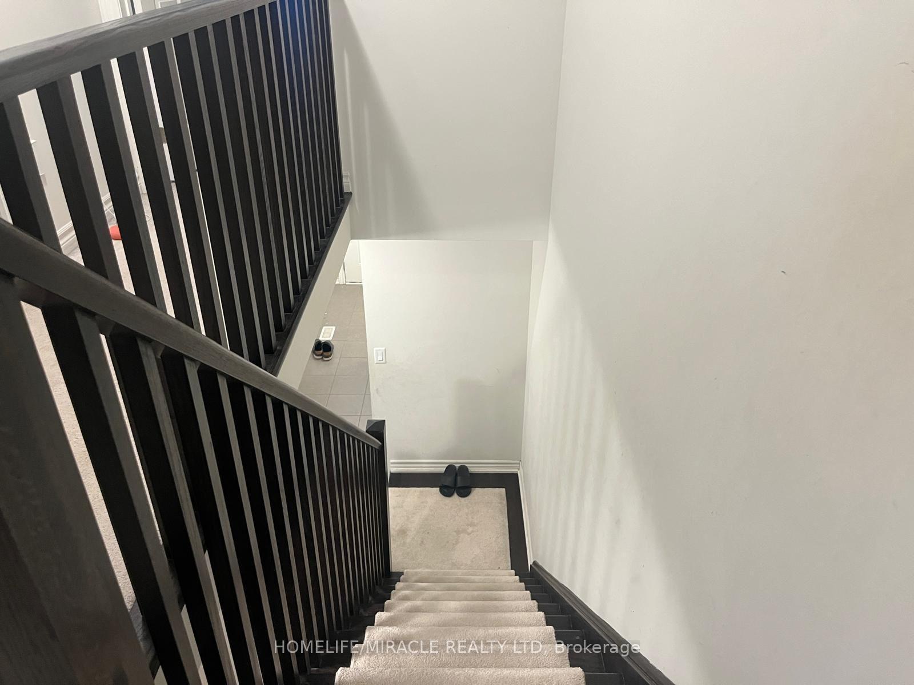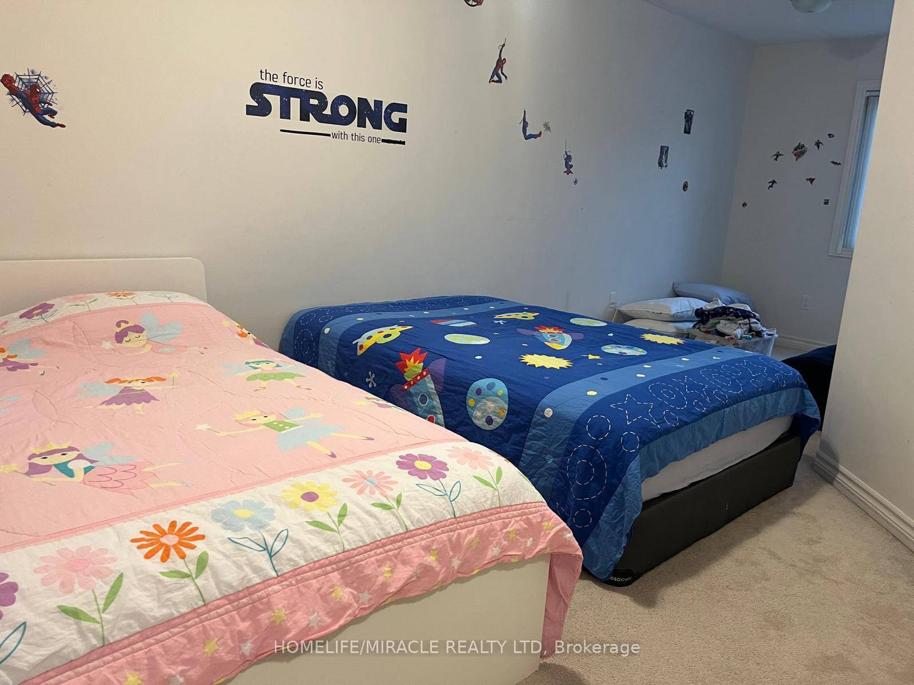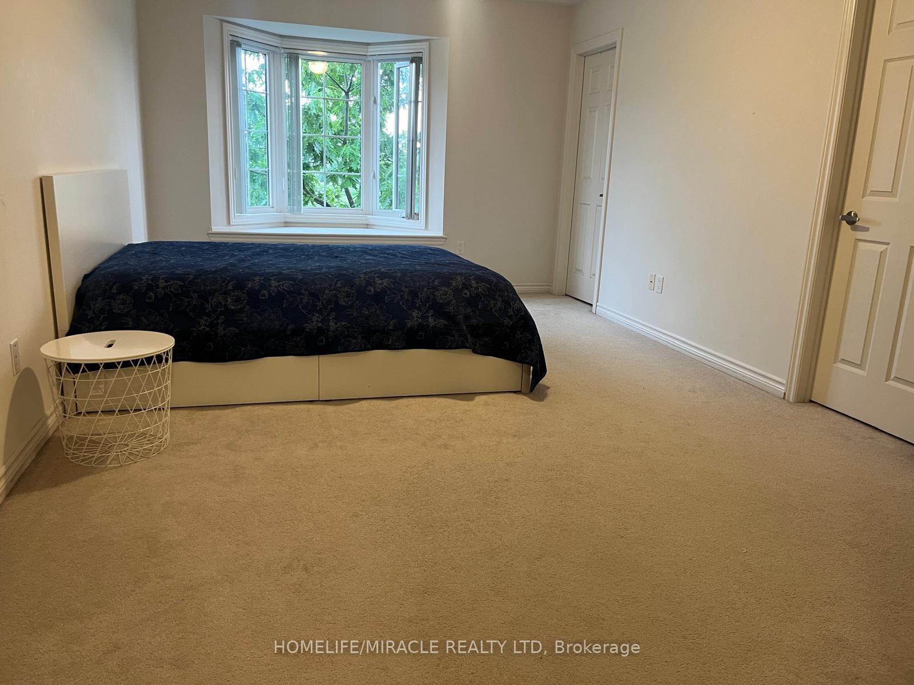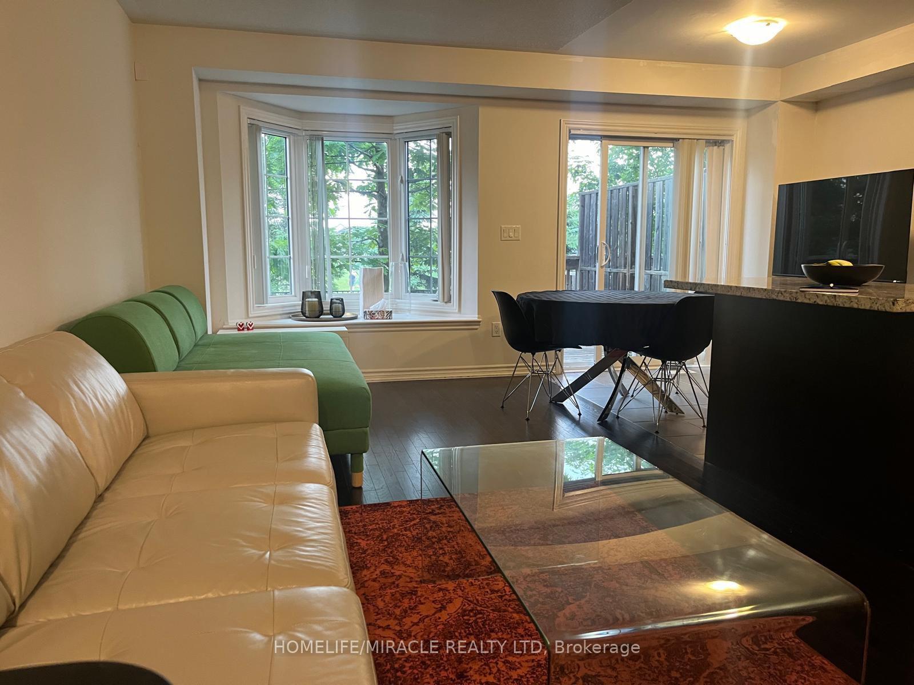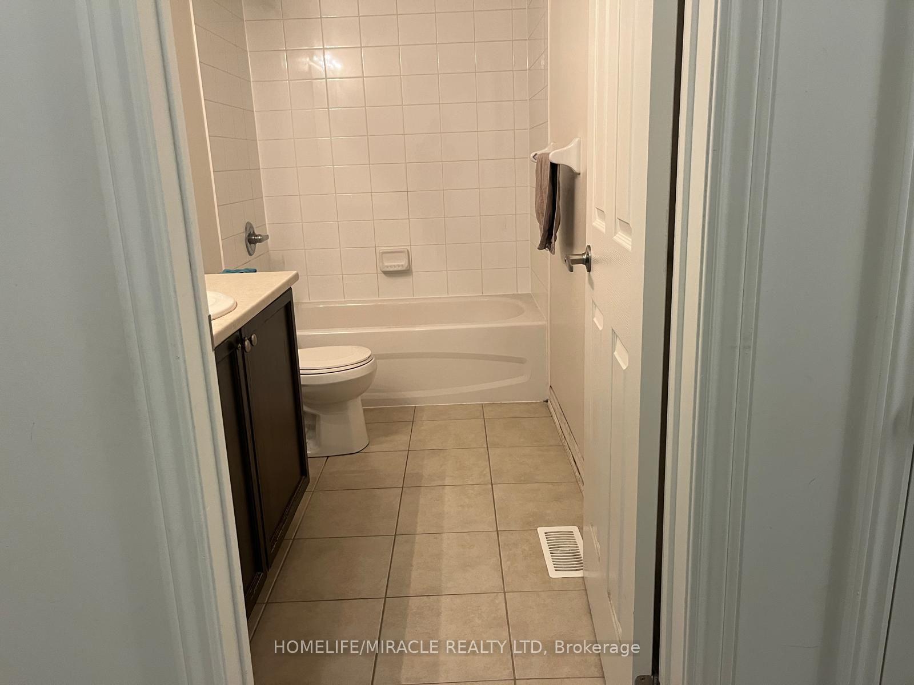$990,000
Available - For Sale
Listing ID: W12239015
5060 Harvard Road , Mississauga, L5M 0X1, Peel
| Charming 3-Bedroom Townhouse in Desirable Churchill Meadows No Rear Neighbours!Welcome to this bright and spacious 3-bedroom townhouse located in the highly sought-after Churchill Meadows community. Offering approximately 1,362 sq. ft. above grade plus a finished basement, this home presents a wonderful blend of comfort, functionality, and potential.The open-concept main floor is bathed in natural light and features hardwood and ceramic flooring, a modern kitchen with laminate countertops, undermount sink, and ample cabinetry, as well as a cozy family room perfect for everyday living and entertaining.Upstairs, you'll find three generously sized bedrooms, including a primary suite with a private 4-piece ensuite bath. Step outside to enjoy a fully fenced backyard with no house behind, offering a peaceful outdoor retreat ideal for relaxation or hosting guests.Please Note: The home is currently tenanted And Will Require Some TLC- a perfect opportunity for buyers with vision to unlock incredible value.Ideally located close to top-rated schools, scenic parks, shopping centres, and major highways (401/403/407), this home offers a rare opportunity to own in one of Mississauga's most desirable neighbourhoods.Don't miss your chance to make this gem your own! |
| Price | $990,000 |
| Taxes: | $4662.73 |
| Occupancy: | Tenant |
| Address: | 5060 Harvard Road , Mississauga, L5M 0X1, Peel |
| Postal Code: | L5M 0X1 |
| Province/State: | Peel |
| Directions/Cross Streets: | Winston Churchill/Eglinton |
| Level/Floor | Room | Length(ft) | Width(ft) | Descriptions | |
| Room 1 | Main | Living Ro | 22.96 | 9.41 | Combined w/Dining, Hardwood Floor, Bay Window |
| Room 2 | Main | Dining Ro | 22.96 | 9.41 | Combined w/Dining, Hardwood Floor, Open Concept |
| Room 3 | Main | Kitchen | 14.01 | 7.15 | Ceramic Floor, Granite Counters |
| Room 4 | Main | Breakfast | 8 | 7.15 | Ceramic Floor, Glass Counter, Overlooks Backyard |
| Room 5 | Second | Primary B | 17.91 | 9.02 | Broadloom, 4 Pc Ensuite, Overlooks Park |
| Room 6 | Second | Bedroom 2 | 21.81 | 9.54 | Broadloom |
| Room 7 | Second | Bedroom 3 | 11.84 | 10 | Broadloom |
| Room 8 | Basement | Other | 12.07 | 5.02 | |
| Room 9 | Basement | Family Ro | 14.96 | 10.53 |
| Washroom Type | No. of Pieces | Level |
| Washroom Type 1 | 2 | Main |
| Washroom Type 2 | 4 | Second |
| Washroom Type 3 | 3 | Second |
| Washroom Type 4 | 3 | Basement |
| Washroom Type 5 | 0 | |
| Washroom Type 6 | 2 | Main |
| Washroom Type 7 | 4 | Second |
| Washroom Type 8 | 3 | Second |
| Washroom Type 9 | 3 | Basement |
| Washroom Type 10 | 0 | |
| Washroom Type 11 | 2 | Main |
| Washroom Type 12 | 4 | Second |
| Washroom Type 13 | 3 | Second |
| Washroom Type 14 | 3 | Basement |
| Washroom Type 15 | 0 | |
| Washroom Type 16 | 2 | Main |
| Washroom Type 17 | 4 | Second |
| Washroom Type 18 | 3 | Second |
| Washroom Type 19 | 3 | Basement |
| Washroom Type 20 | 0 | |
| Washroom Type 21 | 2 | Main |
| Washroom Type 22 | 4 | Second |
| Washroom Type 23 | 3 | Second |
| Washroom Type 24 | 3 | Basement |
| Washroom Type 25 | 0 |
| Total Area: | 0.00 |
| Approximatly Age: | 6-10 |
| Washrooms: | 4 |
| Heat Type: | Forced Air |
| Central Air Conditioning: | Central Air |
| Elevator Lift: | False |
$
%
Years
This calculator is for demonstration purposes only. Always consult a professional
financial advisor before making personal financial decisions.
| Although the information displayed is believed to be accurate, no warranties or representations are made of any kind. |
| HOMELIFE/MIRACLE REALTY LTD |
|
|

Kalpesh Patel (KK)
Broker
Dir:
416-418-7039
Bus:
416-747-9777
Fax:
416-747-7135
| Book Showing | Email a Friend |
Jump To:
At a Glance:
| Type: | Com - Condo Townhouse |
| Area: | Peel |
| Municipality: | Mississauga |
| Neighbourhood: | Churchill Meadows |
| Style: | 2-Storey |
| Approximate Age: | 6-10 |
| Tax: | $4,662.73 |
| Maintenance Fee: | $317.48 |
| Beds: | 3 |
| Baths: | 4 |
| Fireplace: | N |
Locatin Map:
Payment Calculator:

