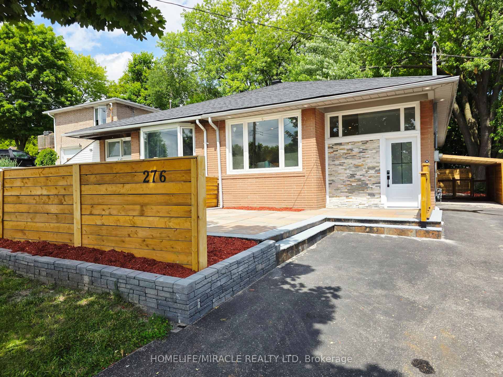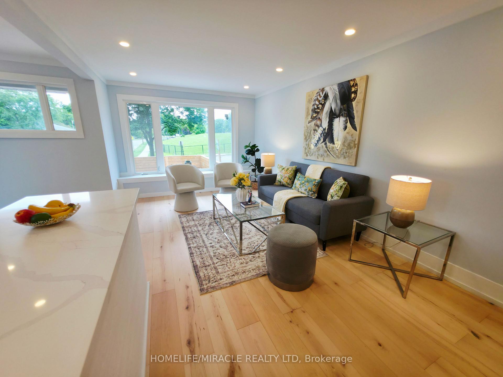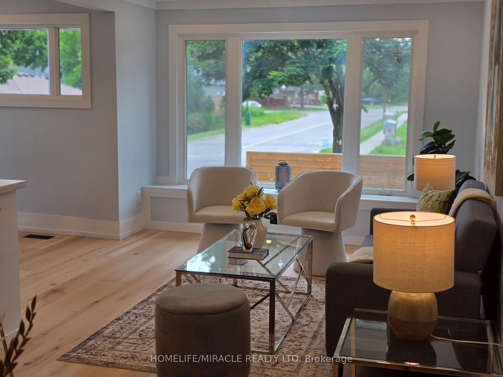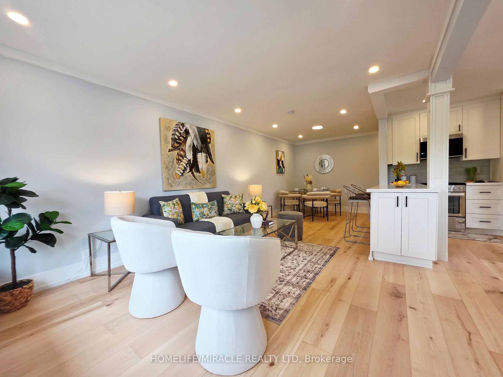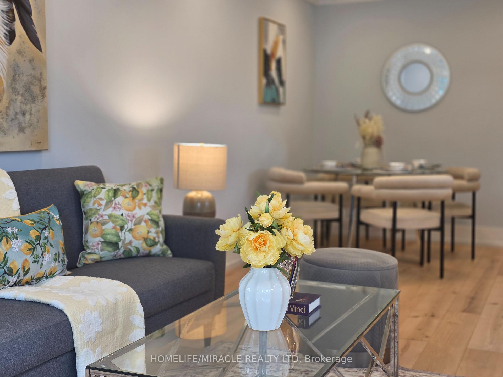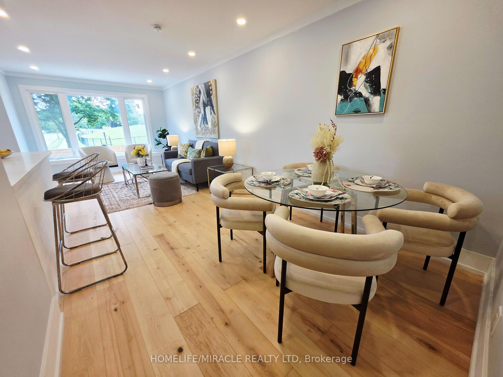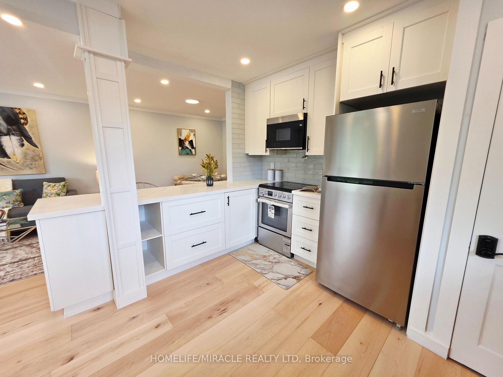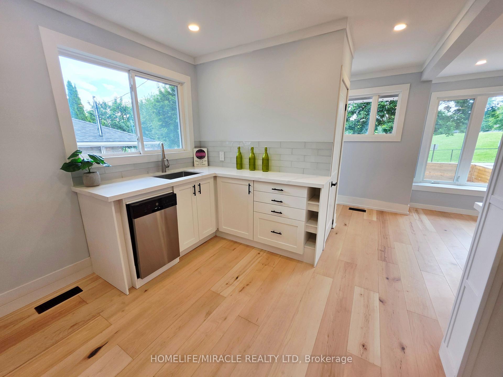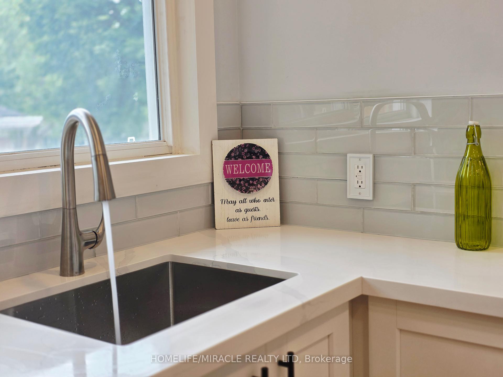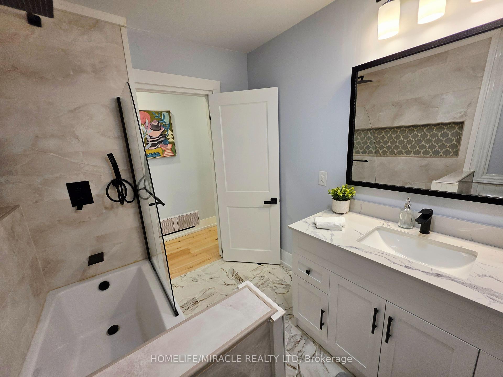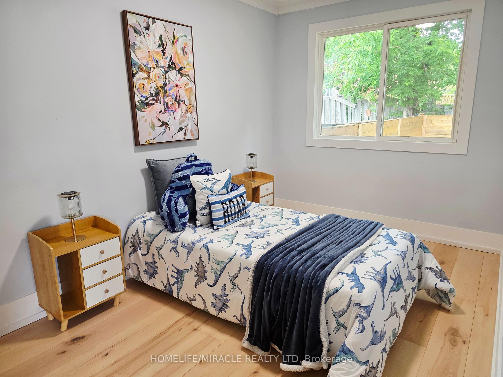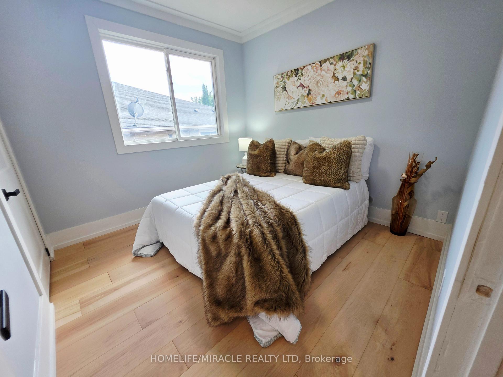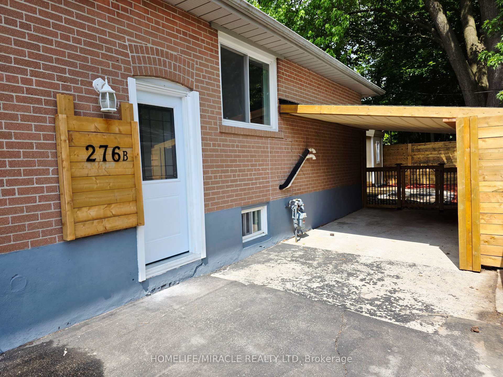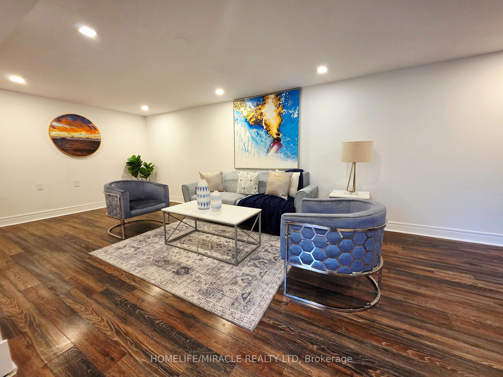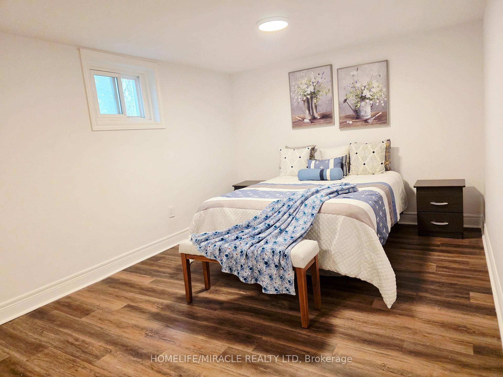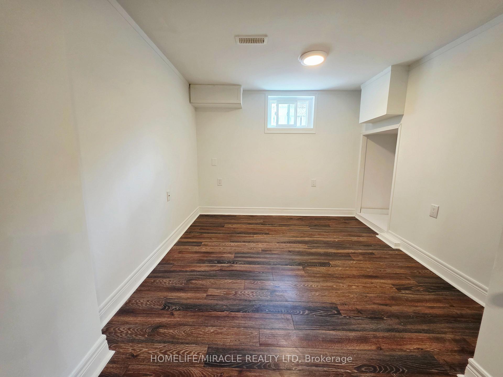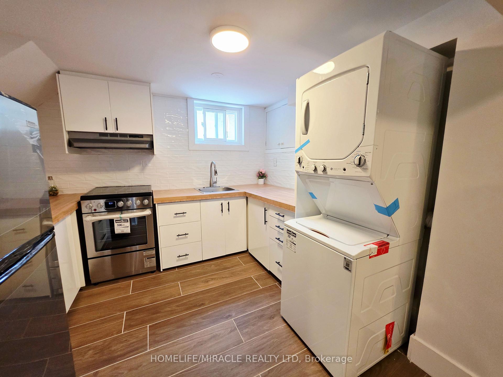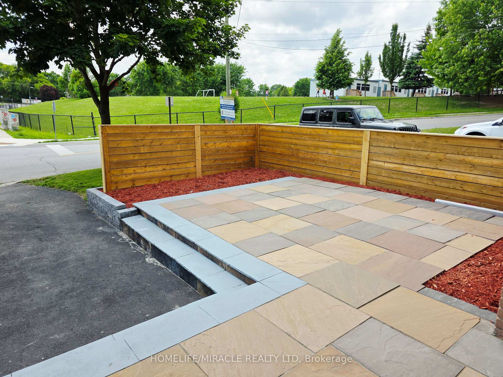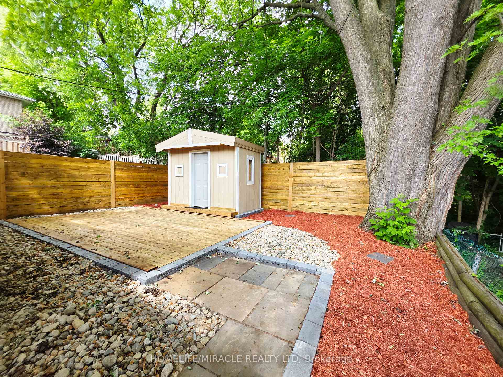$939,900
Available - For Sale
Listing ID: N12229101
276 Penn Aven , Newmarket, L3Y 2S6, York
| Discover this beautifully renovated 3+1 bedroom home, complete with a fully legal basement apartment (ADU Registration No. 2016-0013)-registered with the Town of Newmarket. This exceptional property effortlessly combines modern comfort with incredible investment potential, making it a perfect fit for first-time buyers or savvy investors seeking strong rental income. Enjoy potential rental income of $4,600/month plus utilities (Main Floor: $2,900 and Basement Unit: $1,700). The bright, open-concept main floor features engineered hardwood flooring, pot lights throughout, and its own private laundry-offering both comfort and convenience. The modern kitchen boasts quartz countertops and backsplash, soft-close cabinetry, and a brand-new appliance set- designed for both style and functionality. The spacious legal basement unit includes a separate entrance, brand-new kitchen, private laundry, washroom, large living area, bedroom, and a den-ideal for rental income or extended family. Additional highlights include: Extended driveway with parking for up to 4 vehicles, Elegant sandstone Patio in the front yard, Backyard with a spacious deck and a custom-built 5' x 9.5' shed-perfect for storage or a creative workspace. Situated just steps from Upper Canada Mall, Newmarket GO Station, Tim Hortons, Costco, and Walmart, and only minutes to Highways 404 and 400. You'll also enjoy the vibrant shops, dining, and community charm of Main Street Newmarket. Don't miss this opportunity to own a stylish, versatile home in one of Newmarket's most sought-after neighborhoods! |
| Price | $939,900 |
| Taxes: | $4313.50 |
| Assessment Year: | 2024 |
| Occupancy: | Vacant |
| Address: | 276 Penn Aven , Newmarket, L3Y 2S6, York |
| Directions/Cross Streets: | Main/ Longford/ Davis |
| Rooms: | 6 |
| Rooms +: | 2 |
| Bedrooms: | 3 |
| Bedrooms +: | 1 |
| Family Room: | T |
| Basement: | Finished, Separate Ent |
| Level/Floor | Room | Length(ft) | Width(ft) | Descriptions | |
| Room 1 | Main | Kitchen | 11.45 | 12.46 | Granite Counters, Open Concept, Hardwood Floor |
| Room 2 | Main | Dining Ro | 23.91 | 10.1 | Combined w/Living, Pot Lights |
| Room 3 | Main | Primary B | 12.37 | 9.18 | Closet, Window, Hardwood Floor |
| Room 4 | Main | Bedroom 2 | 8.1 | 8.07 | Closet, Window, Hardwood Floor |
| Room 5 | Main | Bedroom 3 | 13.78 | 25.94 | Closet, Window, Hardwood Floor |
| Room 6 | Lower | Living Ro | 23.91 | 10.1 | Combined w/Dining, Pot Lights, Laminate |
| Washroom Type | No. of Pieces | Level |
| Washroom Type 1 | 4 | |
| Washroom Type 2 | 0 | |
| Washroom Type 3 | 0 | |
| Washroom Type 4 | 0 | |
| Washroom Type 5 | 0 | |
| Washroom Type 6 | 4 | |
| Washroom Type 7 | 0 | |
| Washroom Type 8 | 0 | |
| Washroom Type 9 | 0 | |
| Washroom Type 10 | 0 | |
| Washroom Type 11 | 4 | |
| Washroom Type 12 | 0 | |
| Washroom Type 13 | 0 | |
| Washroom Type 14 | 0 | |
| Washroom Type 15 | 0 | |
| Washroom Type 16 | 4 | |
| Washroom Type 17 | 0 | |
| Washroom Type 18 | 0 | |
| Washroom Type 19 | 0 | |
| Washroom Type 20 | 0 | |
| Washroom Type 21 | 4 | |
| Washroom Type 22 | 0 | |
| Washroom Type 23 | 0 | |
| Washroom Type 24 | 0 | |
| Washroom Type 25 | 0 |
| Total Area: | 0.00 |
| Property Type: | Semi-Detached |
| Style: | Bungalow |
| Exterior: | Brick |
| Garage Type: | None |
| (Parking/)Drive: | Available, |
| Drive Parking Spaces: | 4 |
| Park #1 | |
| Parking Type: | Available, |
| Park #2 | |
| Parking Type: | Available |
| Park #3 | |
| Parking Type: | Front Yard |
| Pool: | None |
| Approximatly Square Footage: | 700-1100 |
| CAC Included: | N |
| Water Included: | N |
| Cabel TV Included: | N |
| Common Elements Included: | N |
| Heat Included: | N |
| Parking Included: | N |
| Condo Tax Included: | N |
| Building Insurance Included: | N |
| Fireplace/Stove: | N |
| Heat Type: | Forced Air |
| Central Air Conditioning: | Central Air |
| Central Vac: | N |
| Laundry Level: | Syste |
| Ensuite Laundry: | F |
| Sewers: | Sewer |
$
%
Years
This calculator is for demonstration purposes only. Always consult a professional
financial advisor before making personal financial decisions.
| Although the information displayed is believed to be accurate, no warranties or representations are made of any kind. |
| HOMELIFE/MIRACLE REALTY LTD |
|
|

Kalpesh Patel (KK)
Broker
Dir:
416-418-7039
Bus:
416-747-9777
Fax:
416-747-7135
| Book Showing | Email a Friend |
Jump To:
At a Glance:
| Type: | Freehold - Semi-Detached |
| Area: | York |
| Municipality: | Newmarket |
| Neighbourhood: | Bristol-London |
| Style: | Bungalow |
| Tax: | $4,313.5 |
| Beds: | 3+1 |
| Baths: | 2 |
| Fireplace: | N |
| Pool: | None |
Locatin Map:
Payment Calculator:

