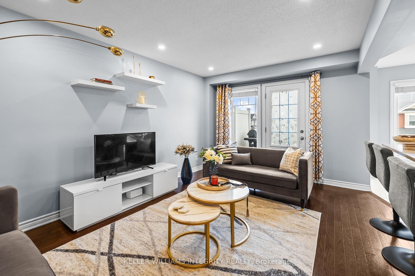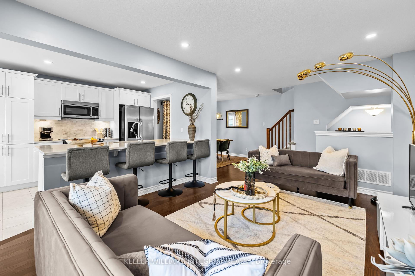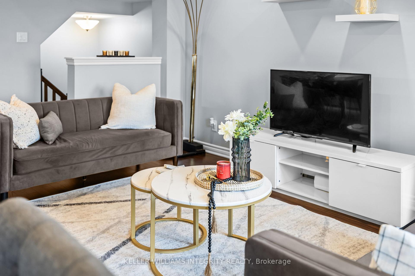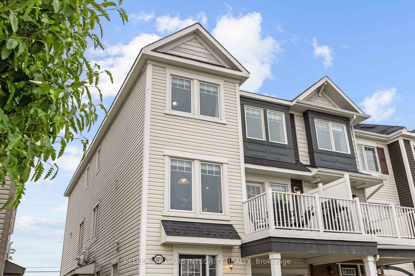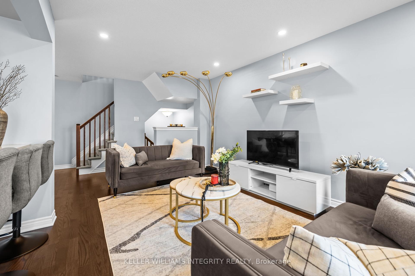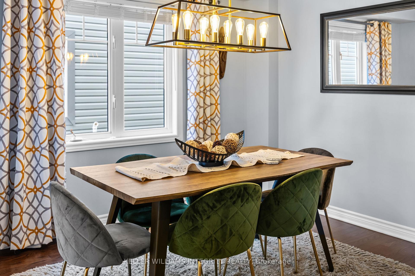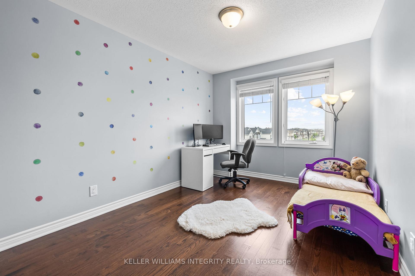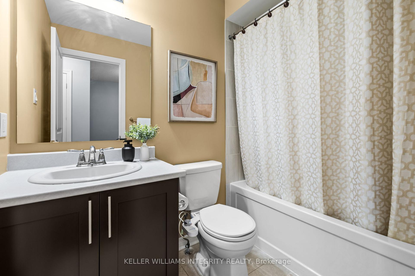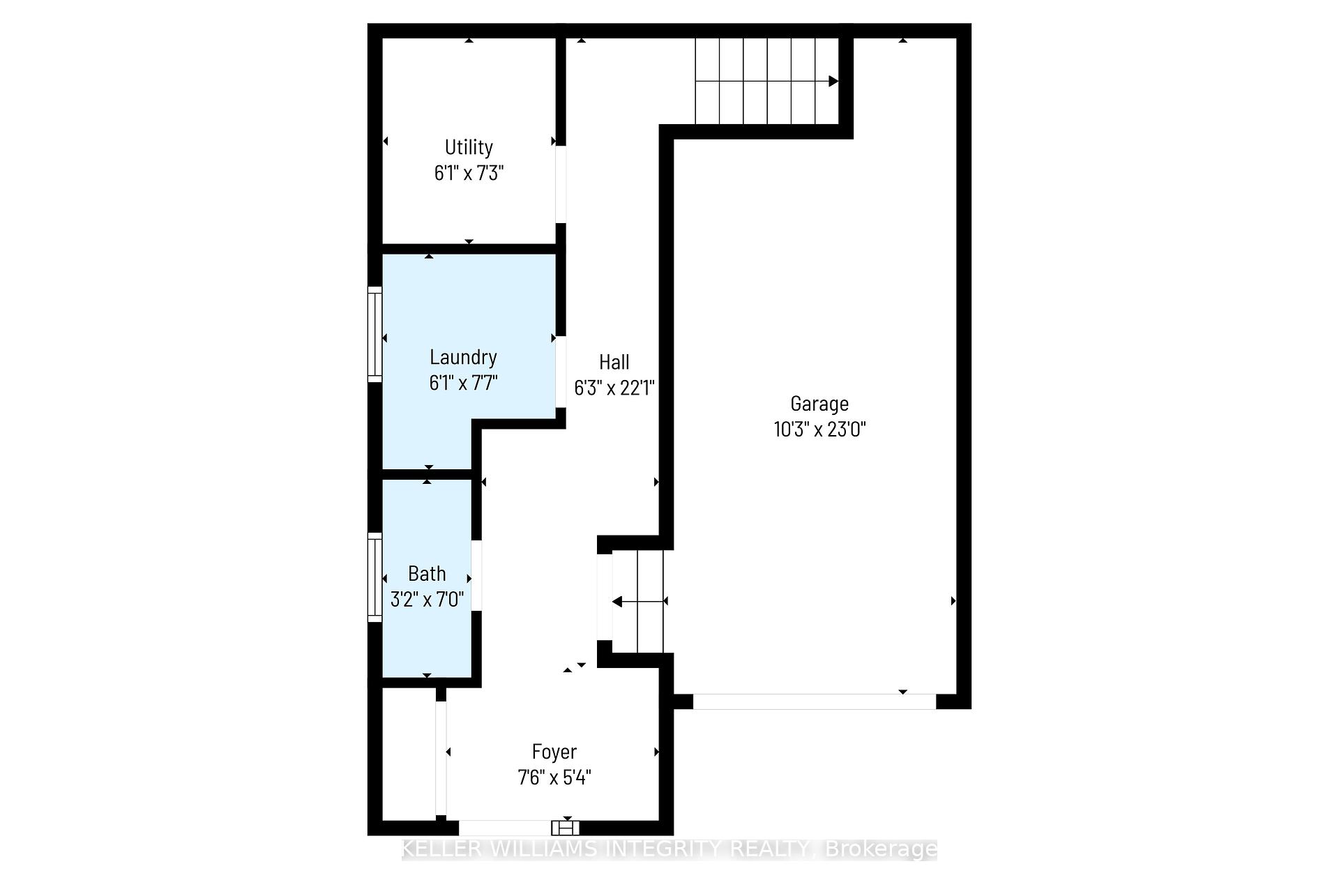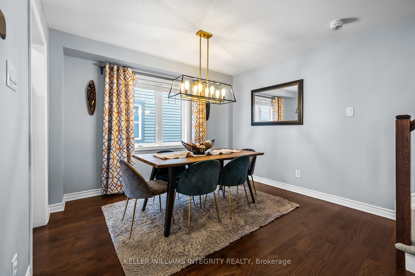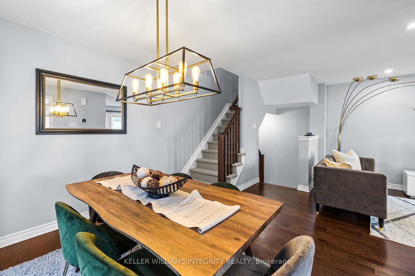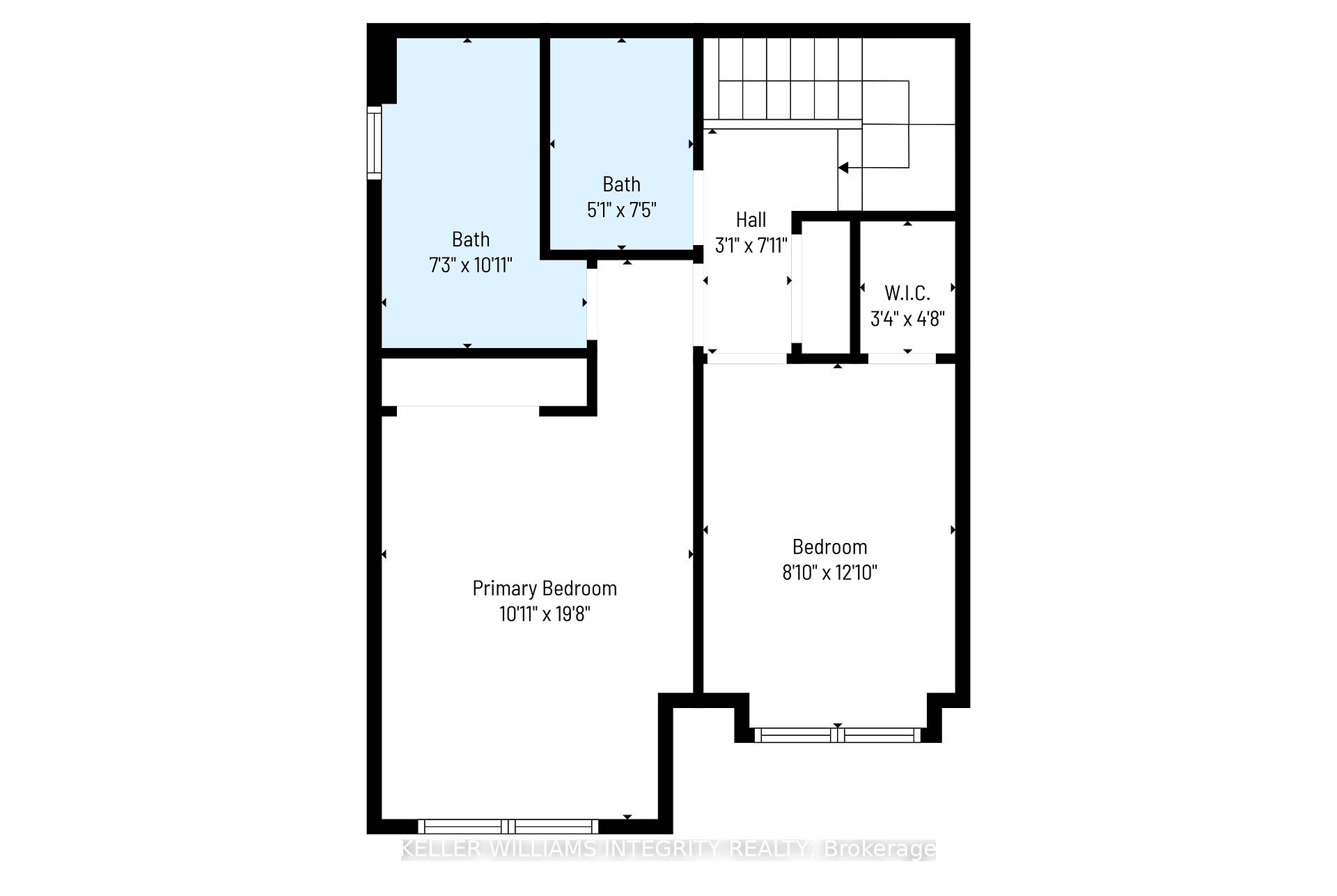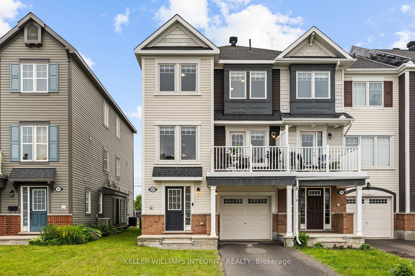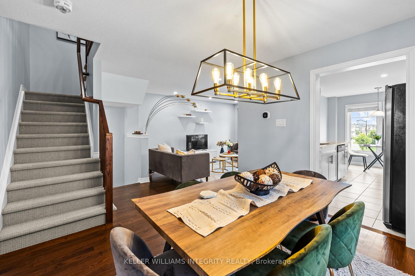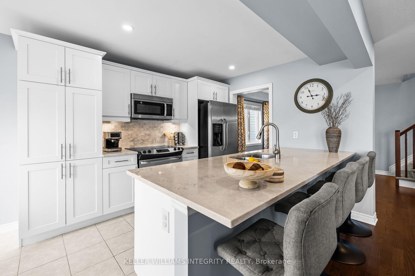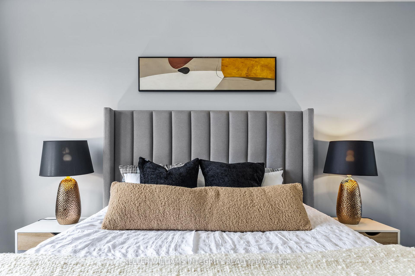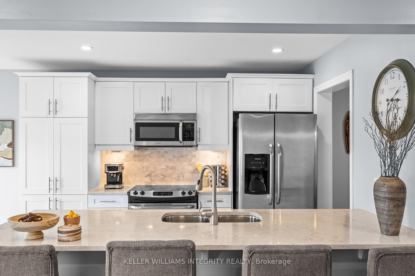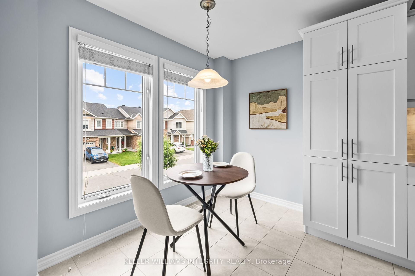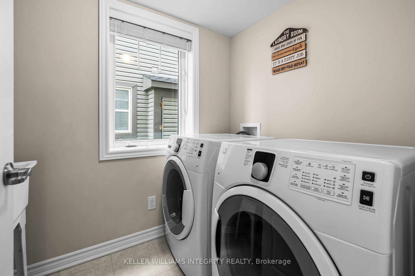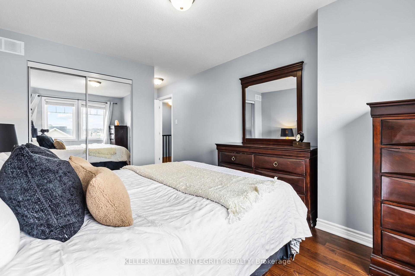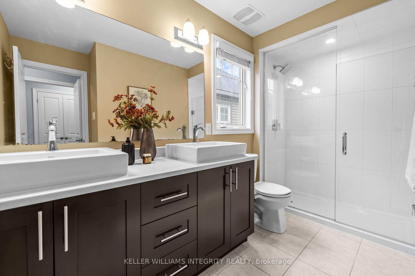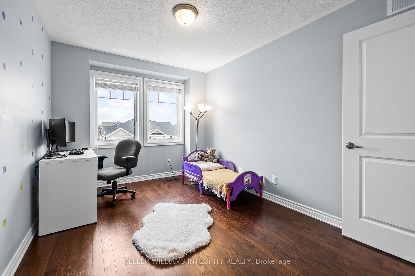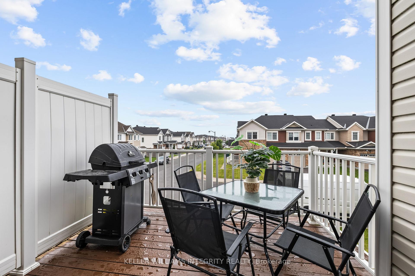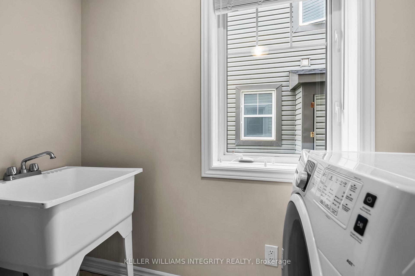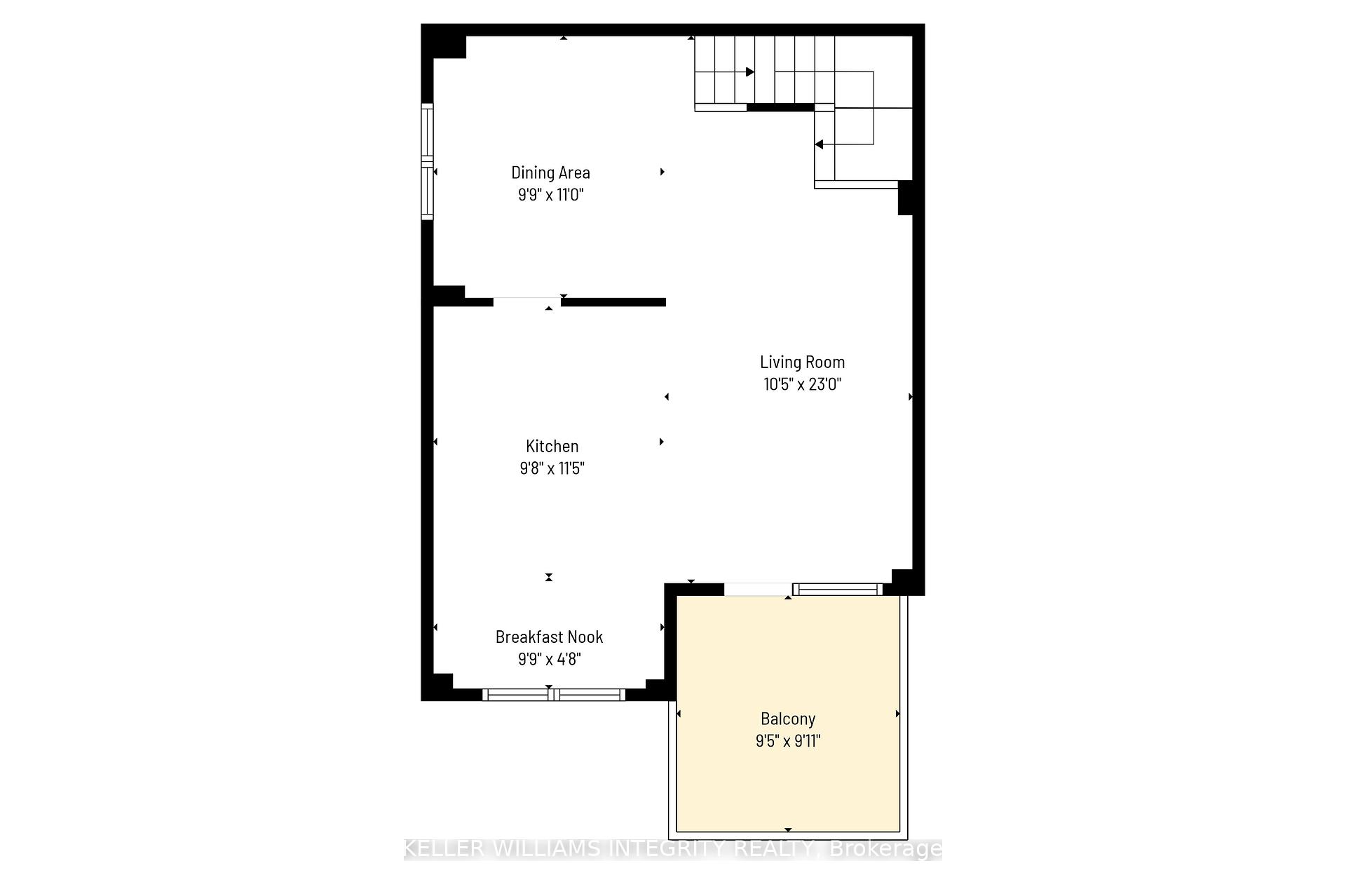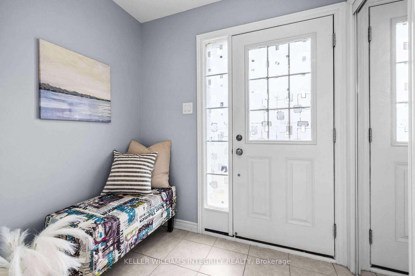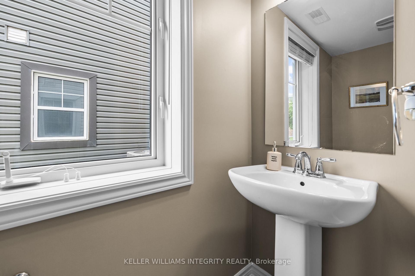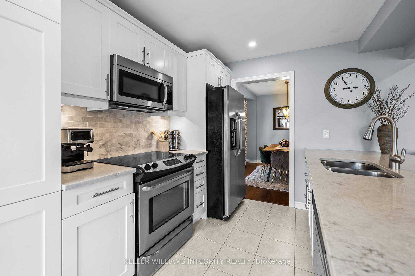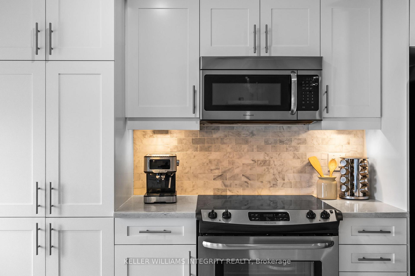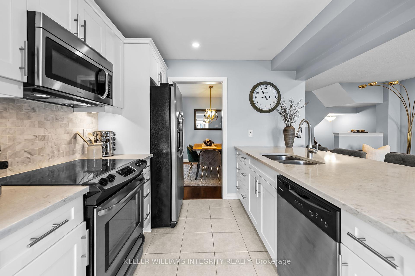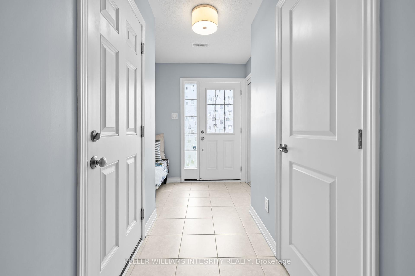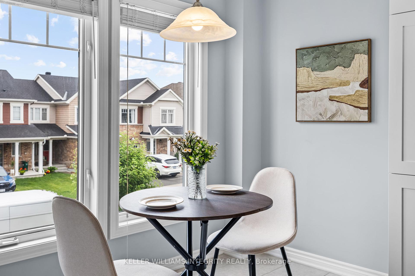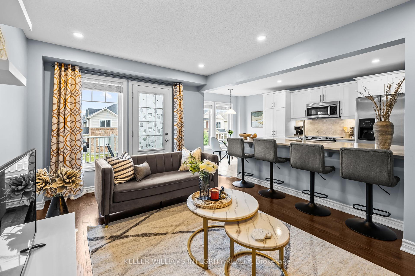$549,900
Available - For Sale
Listing ID: X12210864
321 Sweetfern Cres , Orleans - Cumberland and Area, K4A 1A5, Ottawa
| Welcome to this bright and inviting FREEHOLD END UNIT townhouse nestled in the vibrant Avalon West neighborhood of Orleans! With its own PRIVATE laneway and modern upgrades throughout, this home is ideal for first-time buyers ready to embark on the journey of homeownership with comfort and style. Enjoy the open-concept layout featuring hardwood floors on the second and third levels and tile flooring throughout the rest of the house. The sleek kitchen boasts quartz countertops, a pantry, and generous cabinet space, including pots and pans drawers for easy organization. Upstairs, the spacious bedrooms include a serene primary retreat with a luxurious ensuite bathroom featuring a double vanity. Step out onto your private balcony overlooking a quiet crescent perfect for evening BBQs or relaxing in the warm summer breeze. Conveniently located near shopping, dining, and public transit, this gem offers the perfect blend of modern living and everyday convenience. This low-maintenance townhouse is ideal for first-time homebuyers or investors. Don't miss this opportunity, schedule your private showing today! |
| Price | $549,900 |
| Taxes: | $3961.00 |
| Assessment Year: | 2024 |
| Occupancy: | Owner |
| Address: | 321 Sweetfern Cres , Orleans - Cumberland and Area, K4A 1A5, Ottawa |
| Directions/Cross Streets: | Mandalay St/Sweetfern Cr. |
| Rooms: | 6 |
| Bedrooms: | 2 |
| Bedrooms +: | 0 |
| Family Room: | T |
| Basement: | None |
| Washroom Type | No. of Pieces | Level |
| Washroom Type 1 | 2 | Main |
| Washroom Type 2 | 3 | Second |
| Washroom Type 3 | 4 | Second |
| Washroom Type 4 | 0 | |
| Washroom Type 5 | 0 |
| Total Area: | 0.00 |
| Property Type: | Att/Row/Townhouse |
| Style: | 3-Storey |
| Exterior: | Brick, Vinyl Siding |
| Garage Type: | Attached |
| (Parking/)Drive: | Private, T |
| Drive Parking Spaces: | 2 |
| Park #1 | |
| Parking Type: | Private, T |
| Park #2 | |
| Parking Type: | Private |
| Park #3 | |
| Parking Type: | Tandem |
| Pool: | None |
| Approximatly Square Footage: | 1100-1500 |
| CAC Included: | N |
| Water Included: | N |
| Cabel TV Included: | N |
| Common Elements Included: | N |
| Heat Included: | N |
| Parking Included: | N |
| Condo Tax Included: | N |
| Building Insurance Included: | N |
| Fireplace/Stove: | N |
| Heat Type: | Forced Air |
| Central Air Conditioning: | Central Air |
| Central Vac: | N |
| Laundry Level: | Syste |
| Ensuite Laundry: | F |
| Elevator Lift: | False |
| Sewers: | Sewer |
$
%
Years
This calculator is for demonstration purposes only. Always consult a professional
financial advisor before making personal financial decisions.
| Although the information displayed is believed to be accurate, no warranties or representations are made of any kind. |
| KELLER WILLIAMS INTEGRITY REALTY |
|
|

Kalpesh Patel (KK)
Broker
Dir:
416-418-7039
Bus:
416-747-9777
Fax:
416-747-7135
| Virtual Tour | Book Showing | Email a Friend |
Jump To:
At a Glance:
| Type: | Freehold - Att/Row/Townhouse |
| Area: | Ottawa |
| Municipality: | Orleans - Cumberland and Area |
| Neighbourhood: | 1117 - Avalon West |
| Style: | 3-Storey |
| Tax: | $3,961 |
| Beds: | 2 |
| Baths: | 3 |
| Fireplace: | N |
| Pool: | None |
Locatin Map:
Payment Calculator:

