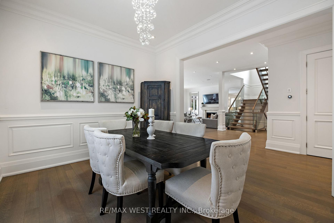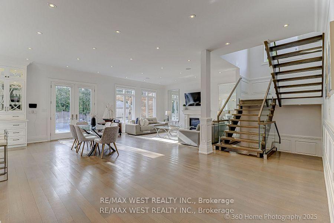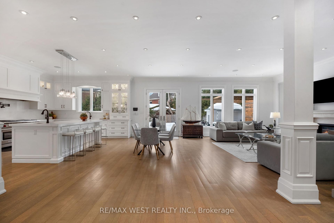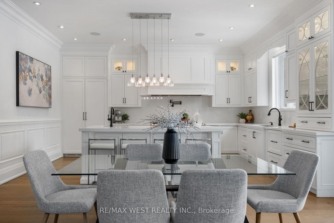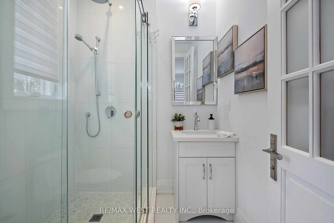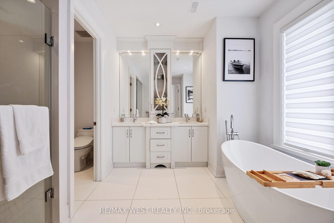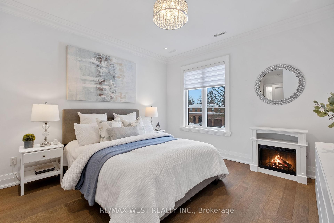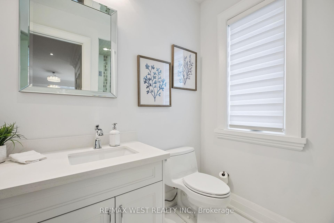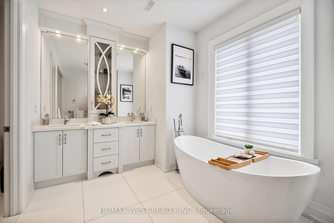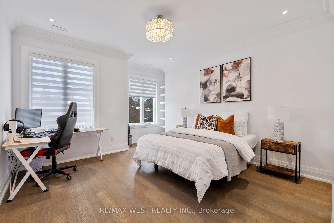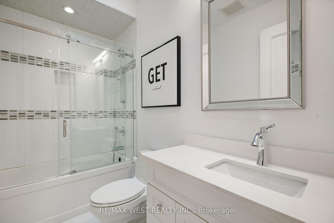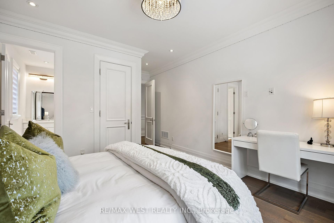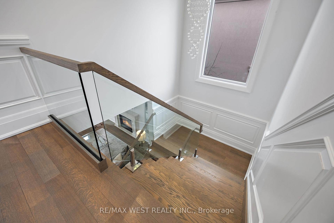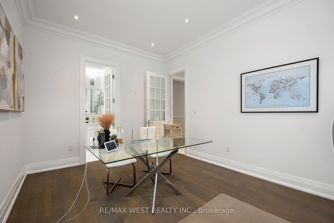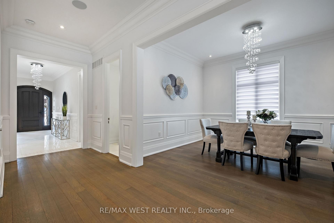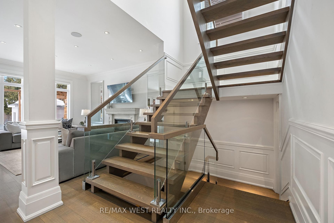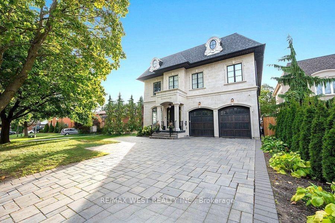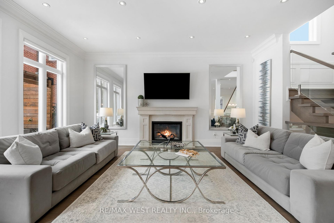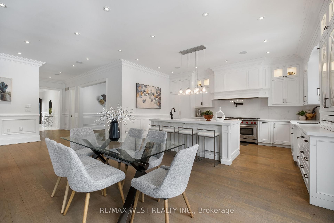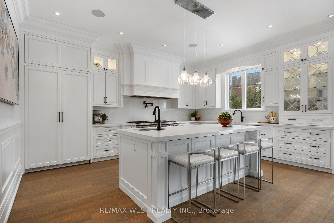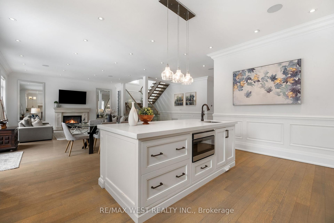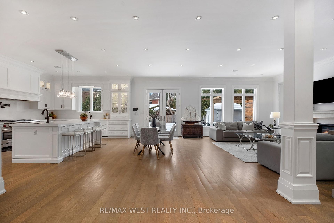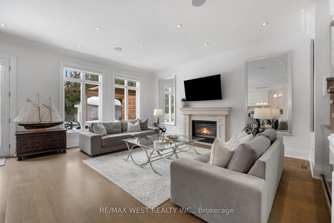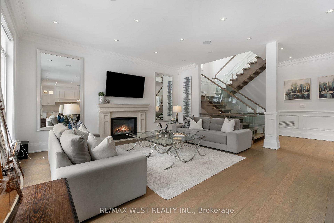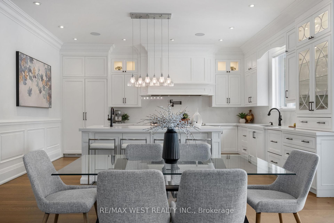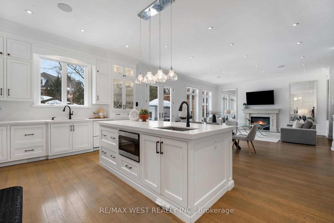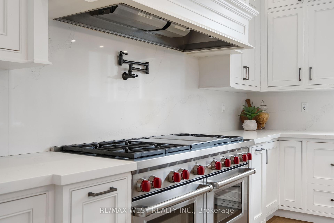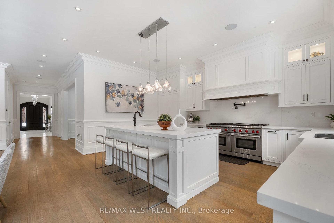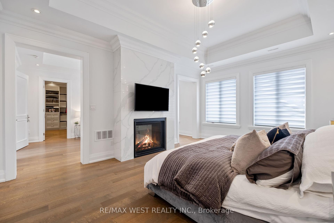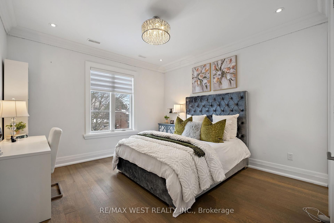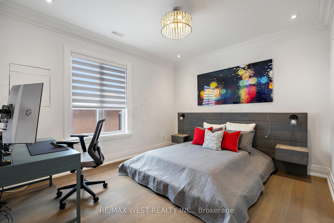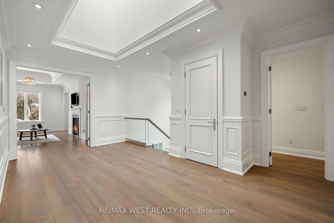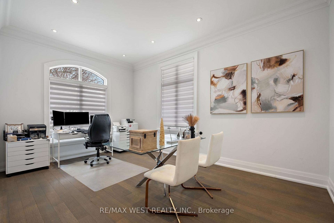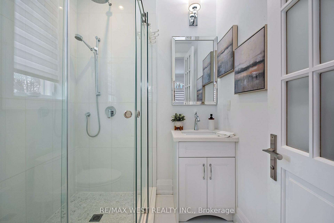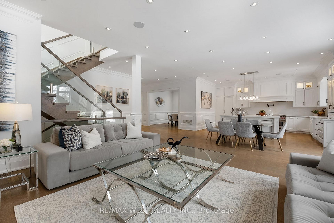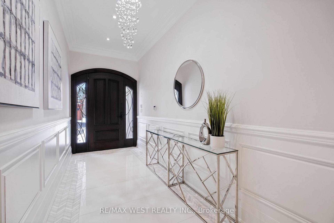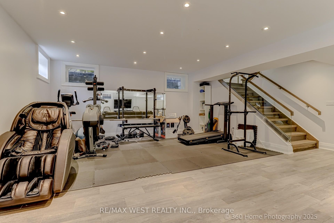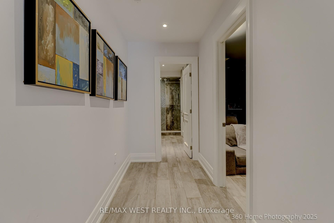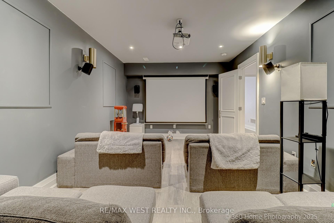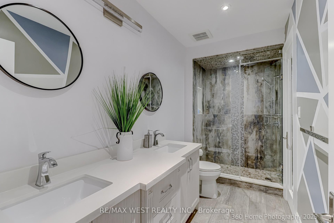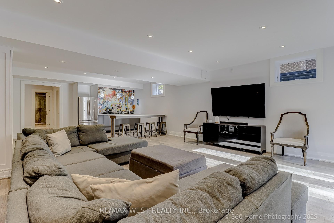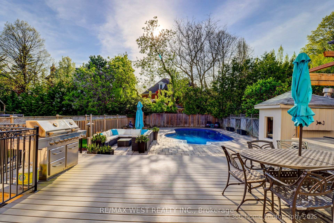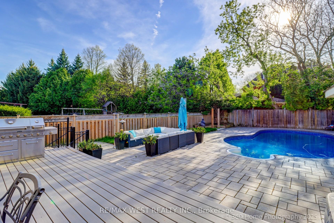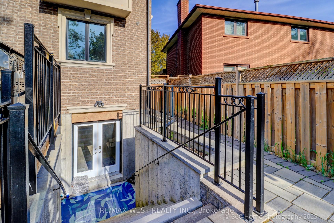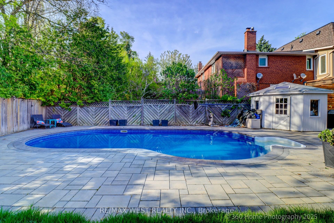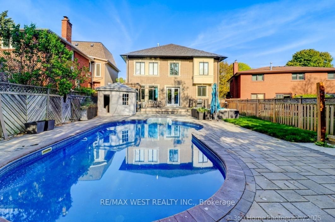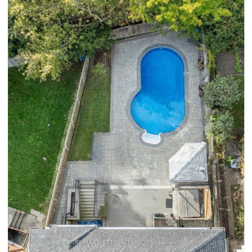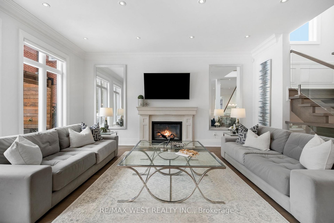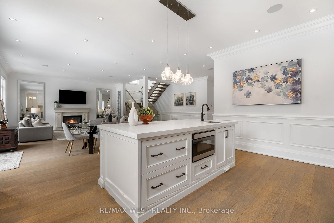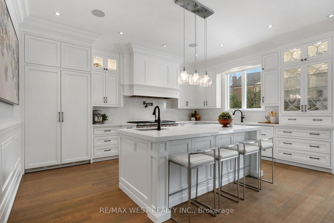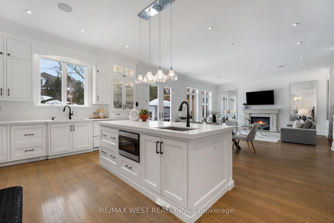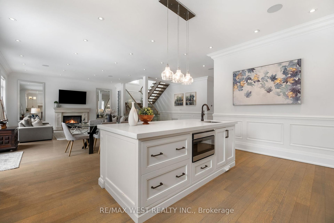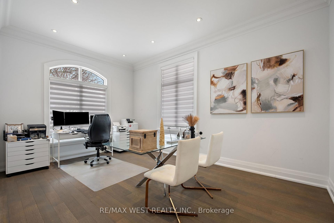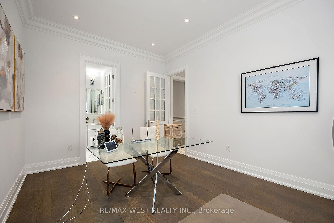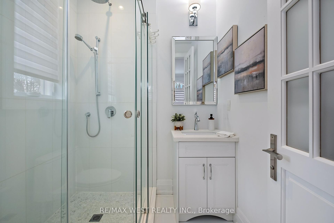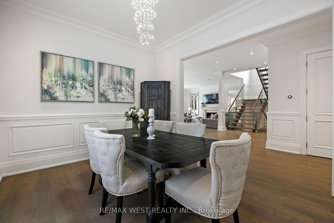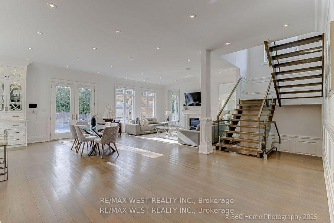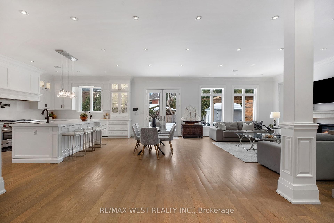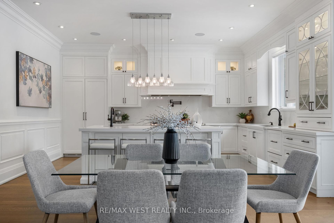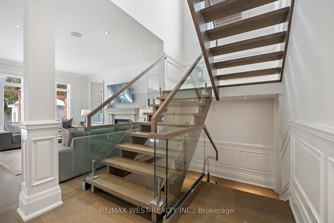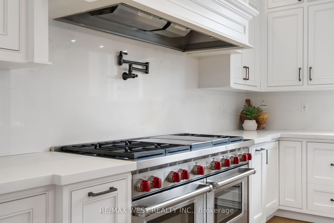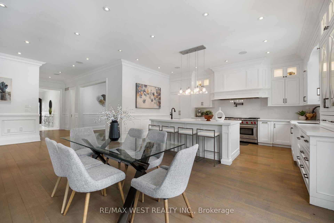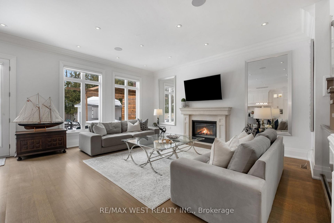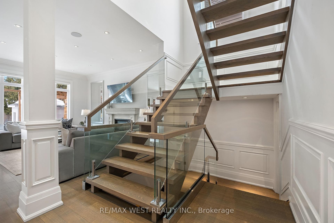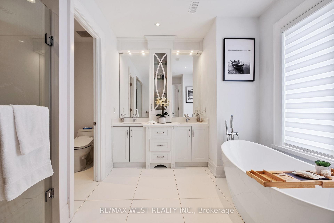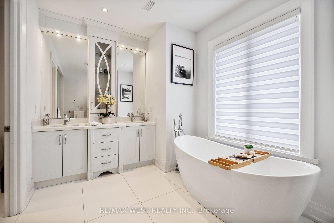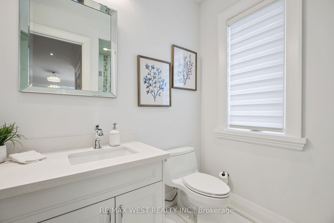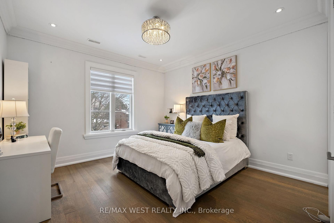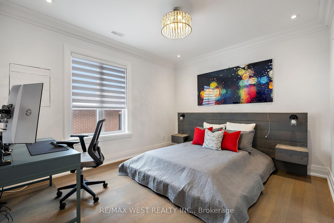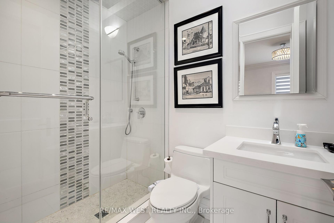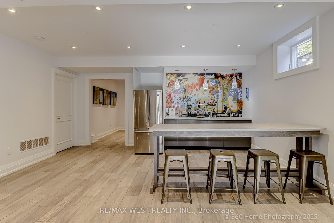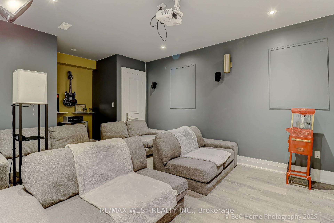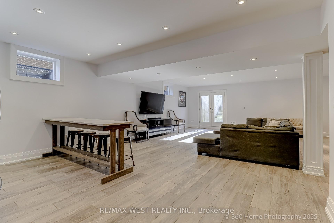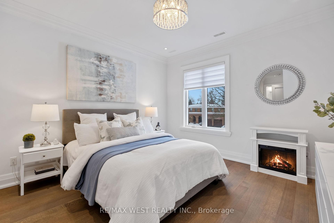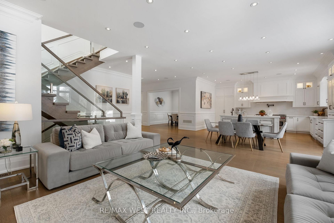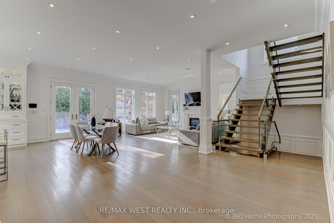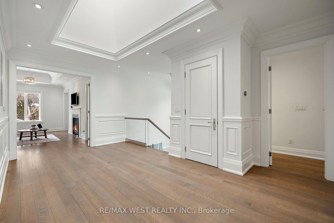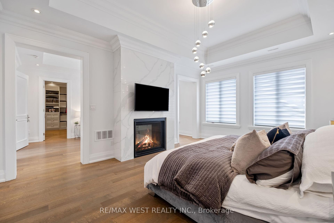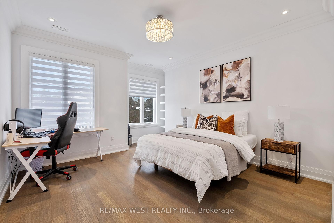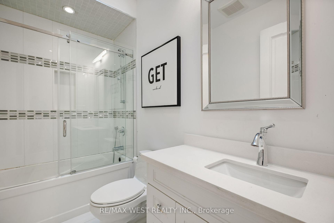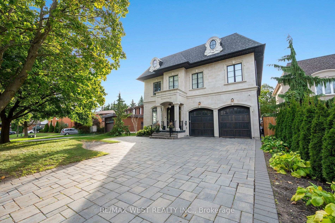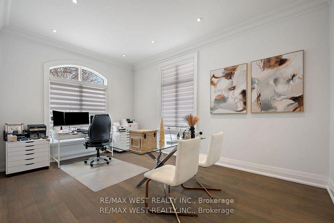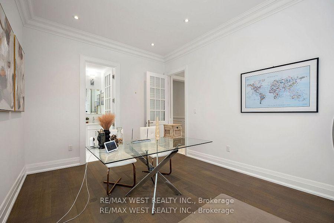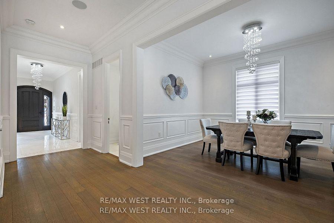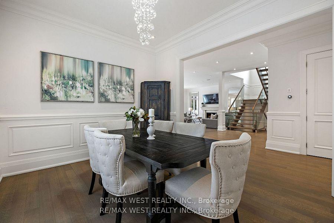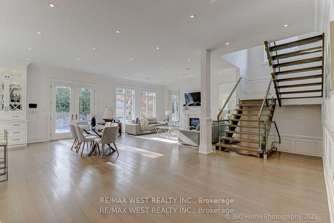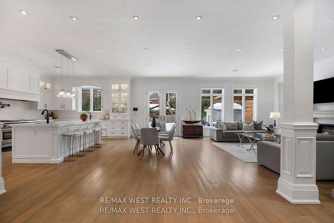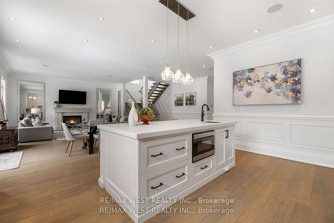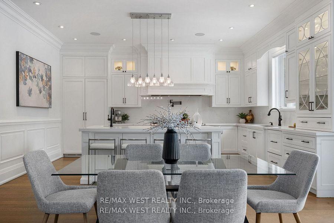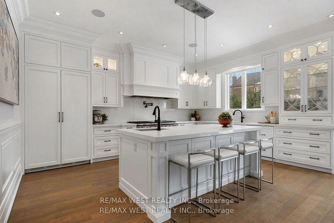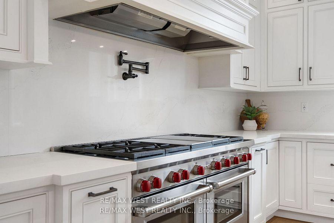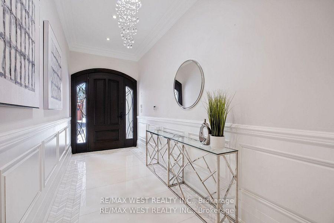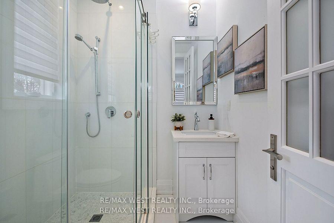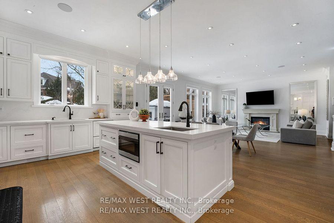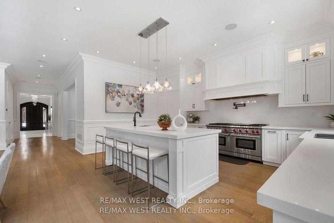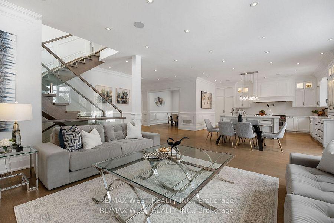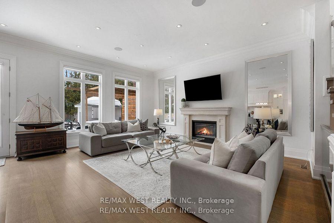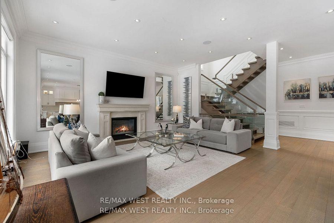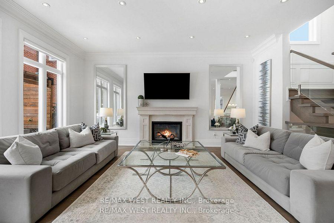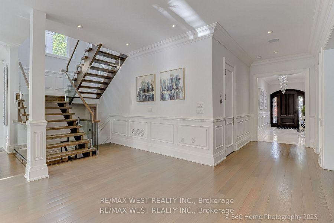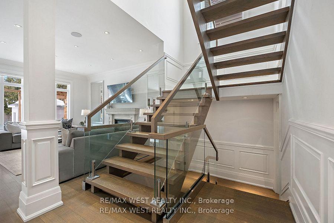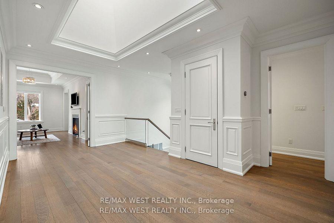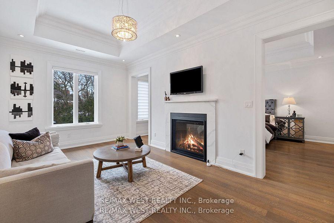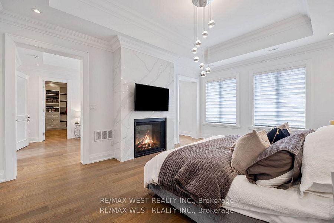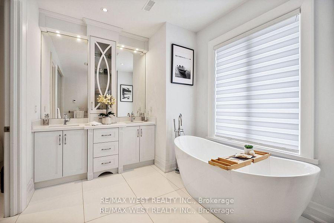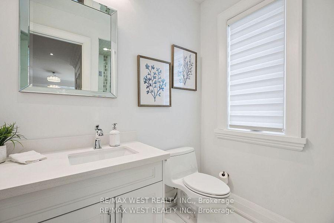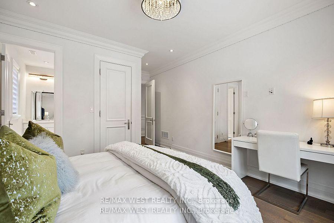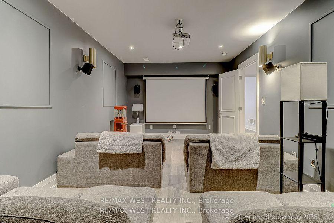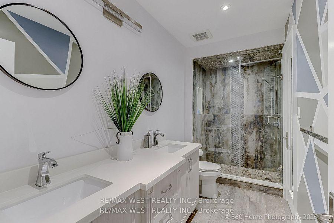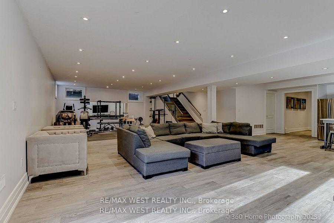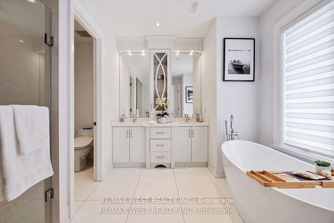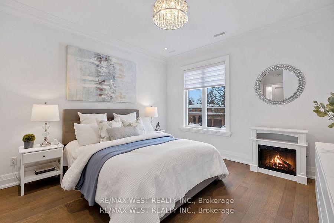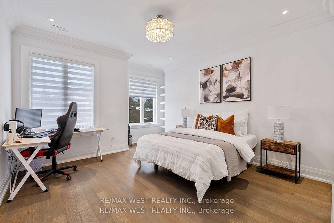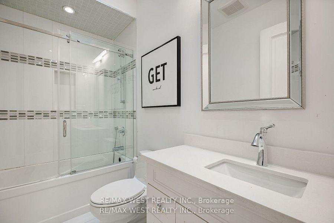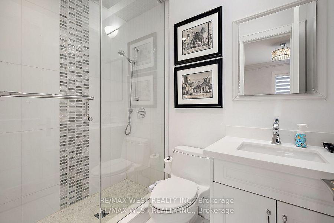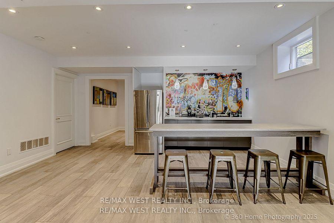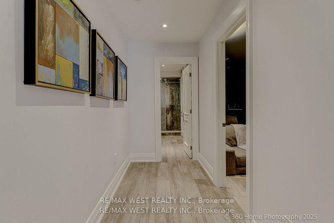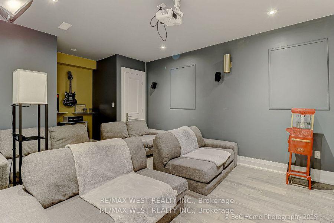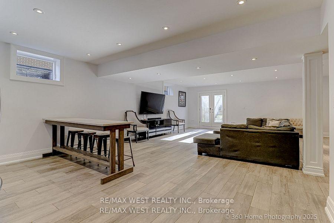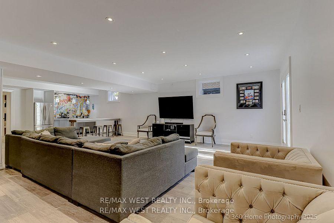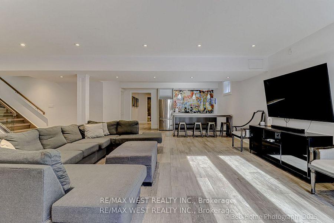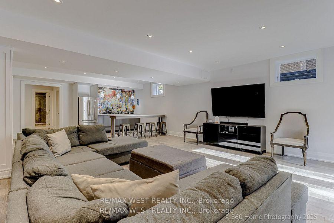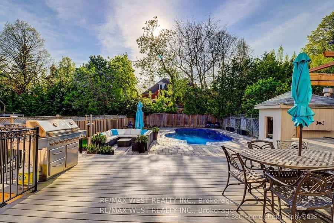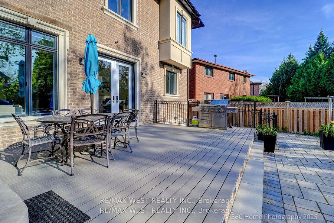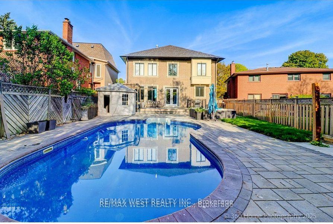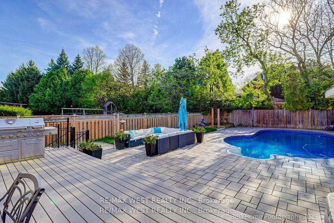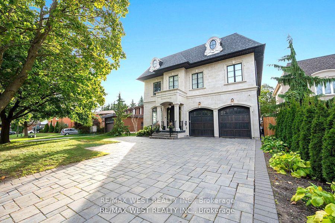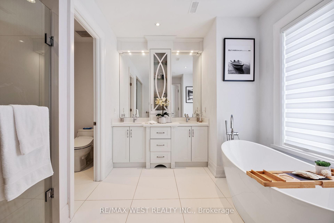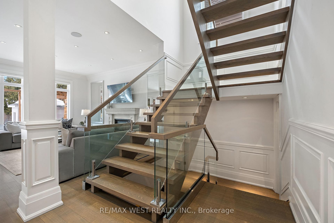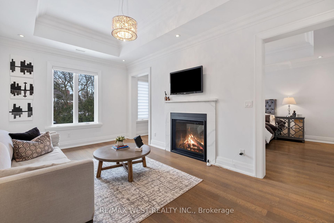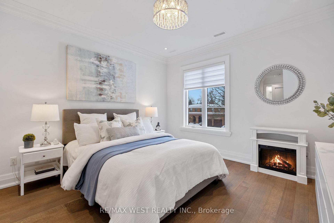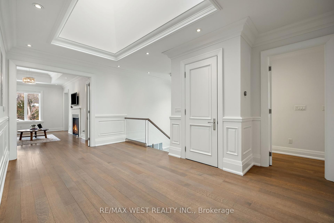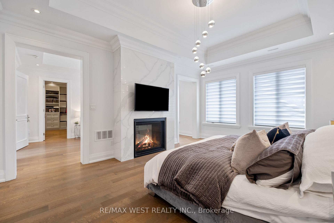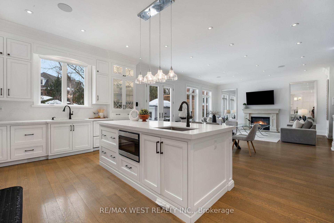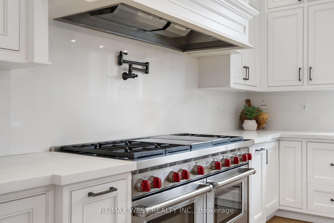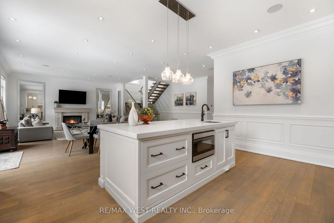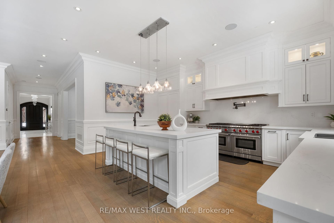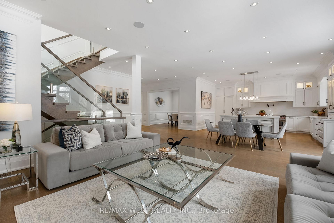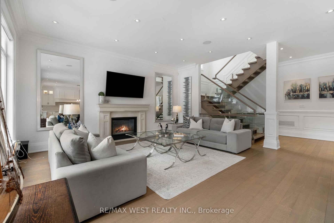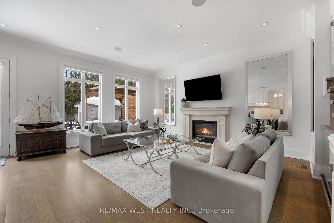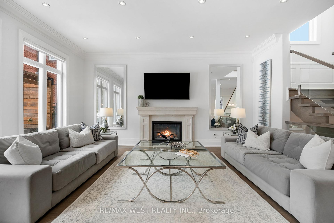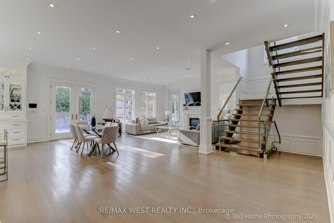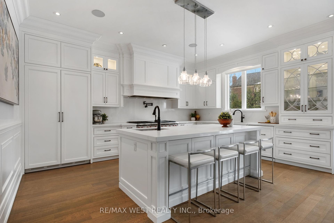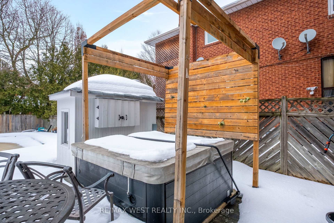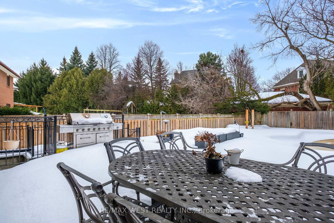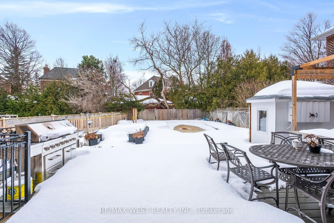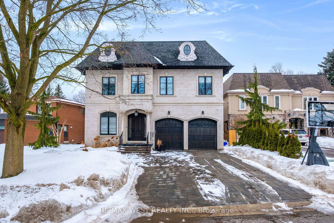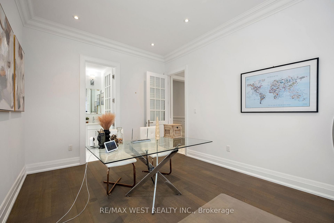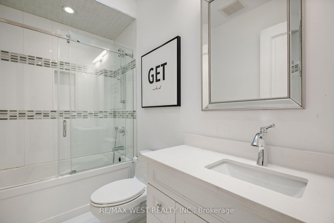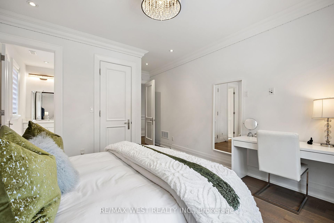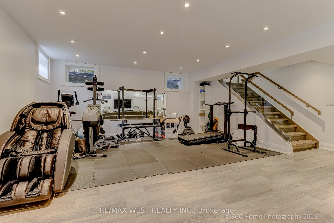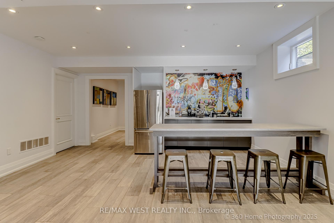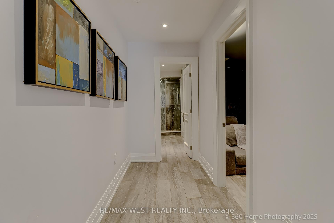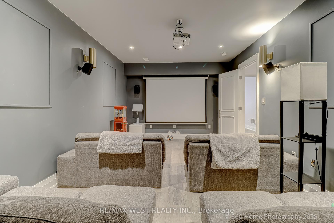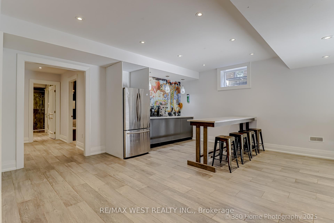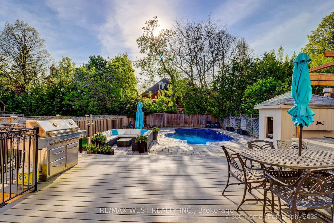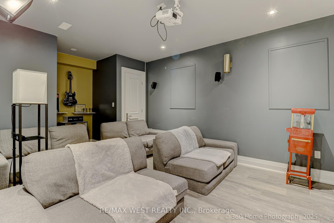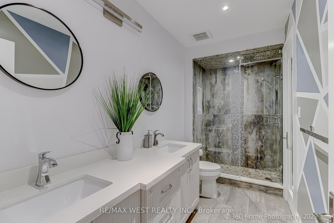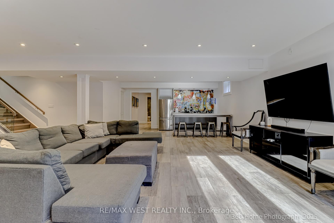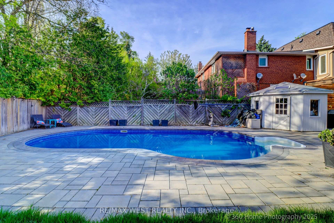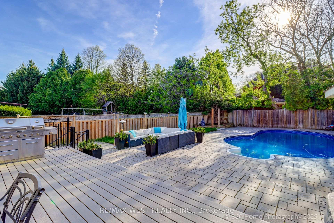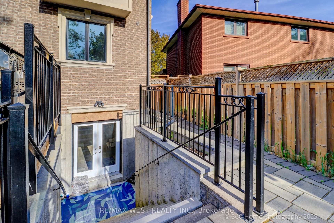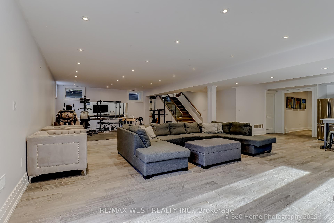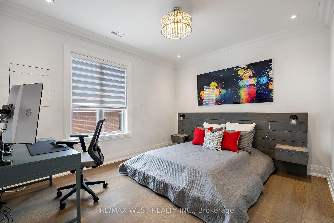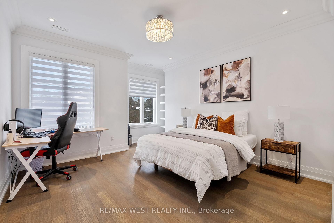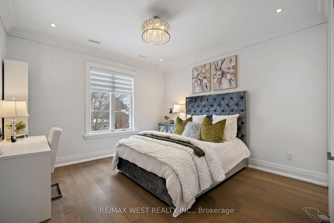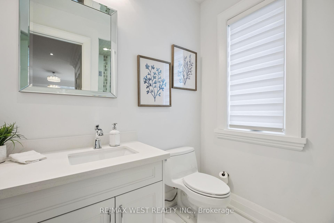$3,599,999
Available - For Sale
Listing ID: N12219196
336 Pine Trees Cour , Richmond Hill, L4C 5N4, York
| A must see custom built home in the heart of Beautiful Mill Pond. Steps to well known Pleasantville Public School and Richmond Hills own Mill Pond Park. Enjoy the privacy that only a cul de sac can offer. This 5 bedroom, 8 bathroom beauty offers a deep lot, mature trees, walkout to the rear deck, pool and hot tub, as well as a separate walk up from the impeccably finished basement. The main floor kitchen is flooded with natural light and exudes elegance and sophistication. While enjoying the open site lines and efficient functionality of the main floor kitchen you can relish in the luxury of top of the line appliances including a chef's 60" Wolf stove, dual ovens, griddle and indoor BBQ Grill. In addition to this combination is a matching high CFM vent hood, dual sinks, custom backsplash, pot filler and oversized island. In keeping with luxury every step of the way, the upper level of this home features 5 large bedrooms, each with their own walk in closet and ensuite, with the primary suite offering a spa styled oasis, extra large walk in-closet and a sitting area with a double sided fireplace. Be prepared to enjoy every corner of the oversized, open concept basement, including a wet bar, stainless steel fridge, a bar height island and a walk up to the pool and patio. If private and cozy is what you're aiming for, enjoy the separate theatre and entertainment room right beside the 4 piece bathroom which features a luxurious steam shower. The main floor flex space, currently being used as an office, features a 3 piece bathroom and can be used as a ground floor bedroom for those extended families looking to avoid steps. Enjoy what this gorgeous home and beautiful Mill Pond has to offer your family and friends. |
| Price | $3,599,999 |
| Taxes: | $15242.00 |
| Assessment Year: | 2024 |
| Occupancy: | Owner |
| Address: | 336 Pine Trees Cour , Richmond Hill, L4C 5N4, York |
| Directions/Cross Streets: | Bathurst & Mill |
| Rooms: | 17 |
| Rooms +: | 5 |
| Bedrooms: | 5 |
| Bedrooms +: | 2 |
| Family Room: | T |
| Basement: | Walk-Up |
| Level/Floor | Room | Length(ft) | Width(ft) | Descriptions | |
| Room 1 | Main | Kitchen | 11.05 | 180.4 | Hardwood Floor, Eat-in Kitchen, W/O To Deck |
| Room 2 | Main | Living Ro | 12.07 | 18.04 | Hardwood Floor, Gas Fireplace, W/O To Pool |
| Room 3 | Main | Dining Ro | 11.02 | 11.09 | Hardwood Floor, Crown Moulding, Pot Lights |
| Room 4 | Main | Office | 11.02 | 16.1 | Hardwood Floor, 3 Pc Ensuite, Pot Lights |
| Room 5 | Second | Primary B | 35.98 | 18.04 | Hardwood Floor, Walk-In Closet(s), 5 Pc Ensuite |
| Room 6 | Second | Bedroom 2 | 23.09 | 11.09 | Hardwood Floor, 3 Pc Ensuite, Double Closet |
| Room 7 | Second | Bedroom 3 | 12.1 | 18.07 | Hardwood Floor, 4 Pc Ensuite, Walk-In Closet(s) |
| Room 8 | Second | Bedroom 4 | 12.99 | 13.05 | Hardwood Floor, 4 Pc Ensuite, Walk-In Closet(s) |
| Room 9 | Second | Bedroom 5 | 12.07 | 18.07 | Hardwood Floor, 3 Pc Ensuite, Walk-In Closet(s) |
| Room 10 | Basement | Recreatio | 37.98 | 24.01 | Tile Floor, 4 Pc Ensuite, W/O To Yard |
| Room 11 | Basement | Media Roo | 11.09 | 21.09 | Tile Floor, Closet |
| Washroom Type | No. of Pieces | Level |
| Washroom Type 1 | 2 | Main |
| Washroom Type 2 | 3 | Basement |
| Washroom Type 3 | 5 | Upper |
| Washroom Type 4 | 3 | Upper |
| Washroom Type 5 | 4 | Upper |
| Washroom Type 6 | 2 | Main |
| Washroom Type 7 | 3 | Basement |
| Washroom Type 8 | 5 | Upper |
| Washroom Type 9 | 3 | Upper |
| Washroom Type 10 | 4 | Upper |
| Total Area: | 0.00 |
| Property Type: | Detached |
| Style: | 2-Storey |
| Exterior: | Brick, Stone |
| Garage Type: | Built-In |
| (Parking/)Drive: | Private |
| Drive Parking Spaces: | 6 |
| Park #1 | |
| Parking Type: | Private |
| Park #2 | |
| Parking Type: | Private |
| Pool: | Inground |
| Approximatly Square Footage: | 3500-5000 |
| CAC Included: | N |
| Water Included: | N |
| Cabel TV Included: | N |
| Common Elements Included: | N |
| Heat Included: | N |
| Parking Included: | N |
| Condo Tax Included: | N |
| Building Insurance Included: | N |
| Fireplace/Stove: | Y |
| Heat Type: | Forced Air |
| Central Air Conditioning: | Central Air |
| Central Vac: | Y |
| Laundry Level: | Syste |
| Ensuite Laundry: | F |
| Sewers: | Sewer |
$
%
Years
This calculator is for demonstration purposes only. Always consult a professional
financial advisor before making personal financial decisions.
| Although the information displayed is believed to be accurate, no warranties or representations are made of any kind. |
| RE/MAX WEST REALTY INC. |
|
|

Kalpesh Patel (KK)
Broker
Dir:
416-418-7039
Bus:
416-747-9777
Fax:
416-747-7135
| Virtual Tour | Book Showing | Email a Friend |
Jump To:
At a Glance:
| Type: | Freehold - Detached |
| Area: | York |
| Municipality: | Richmond Hill |
| Neighbourhood: | Mill Pond |
| Style: | 2-Storey |
| Tax: | $15,242 |
| Beds: | 5+2 |
| Baths: | 8 |
| Fireplace: | Y |
| Pool: | Inground |
Locatin Map:
Payment Calculator:

