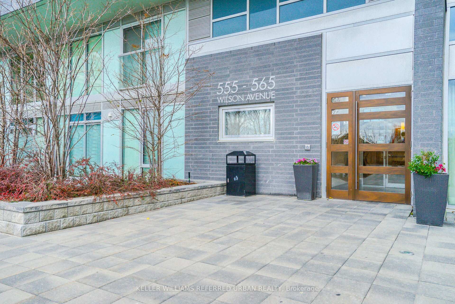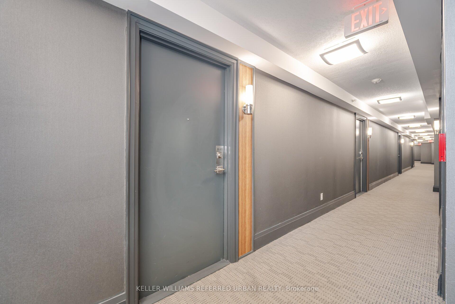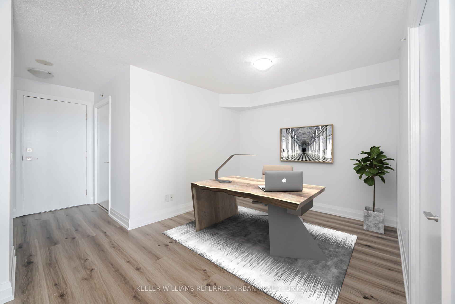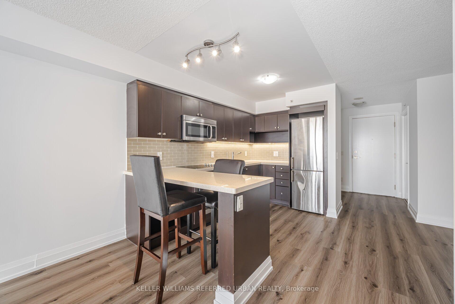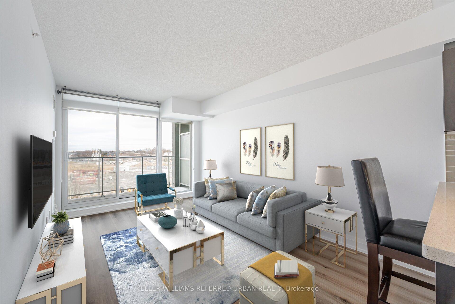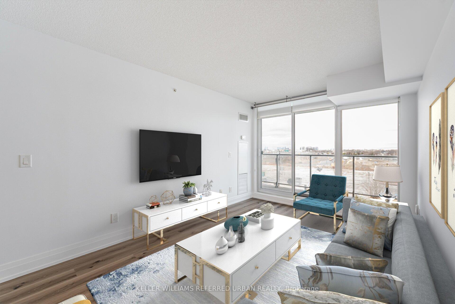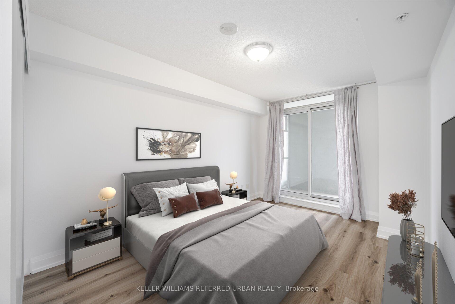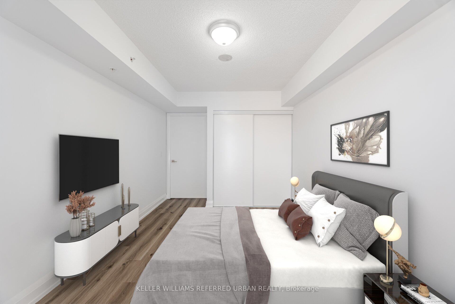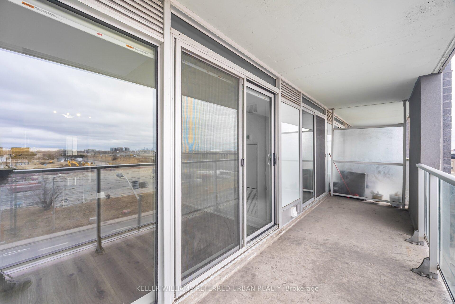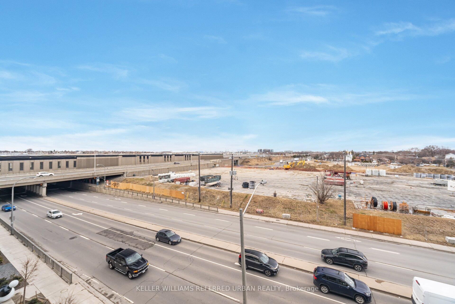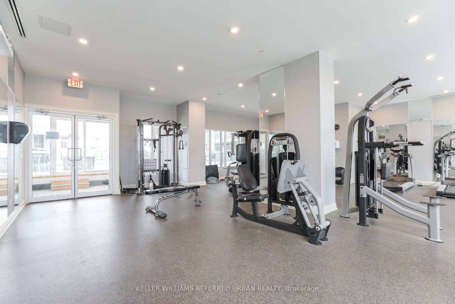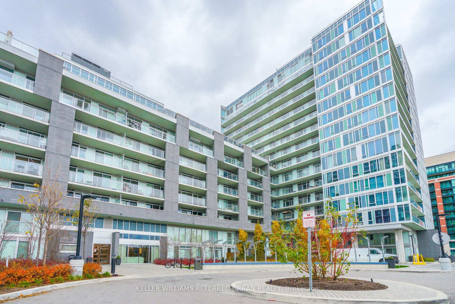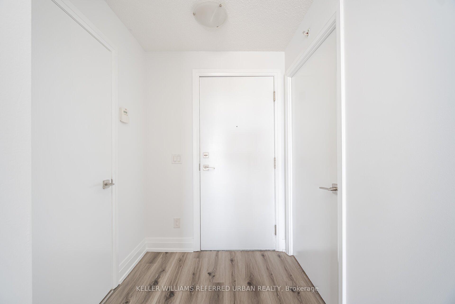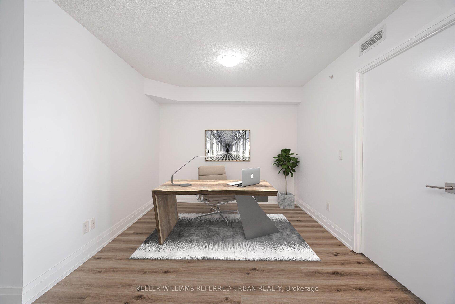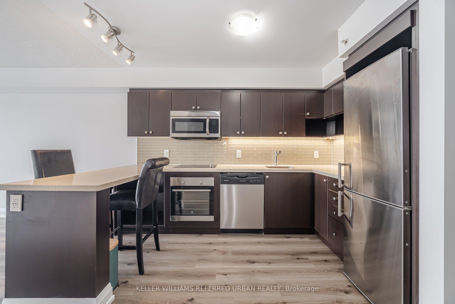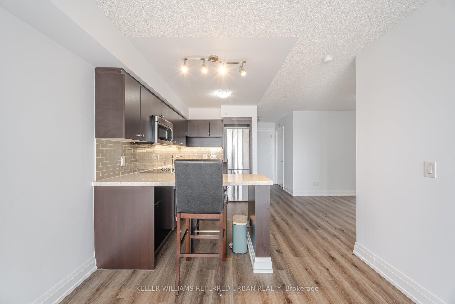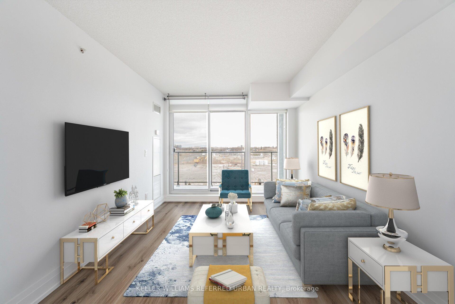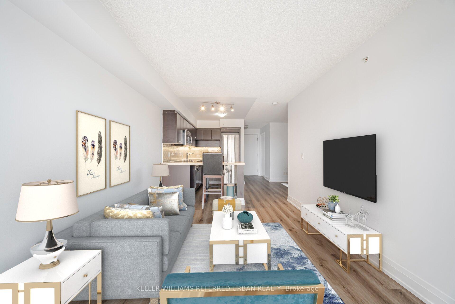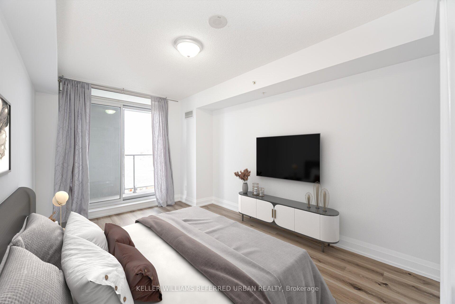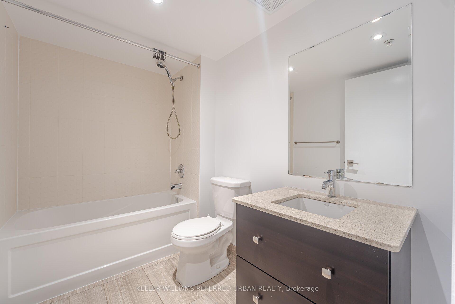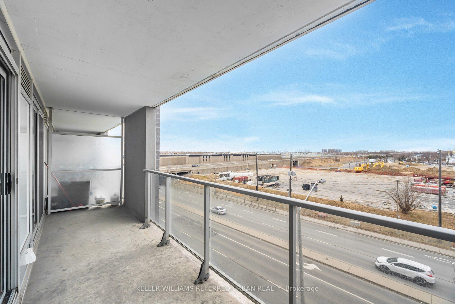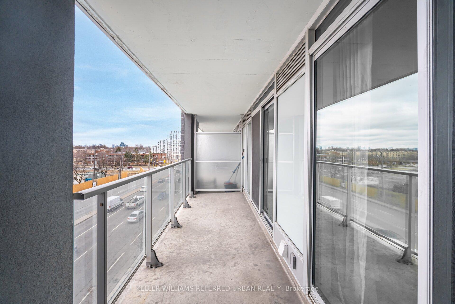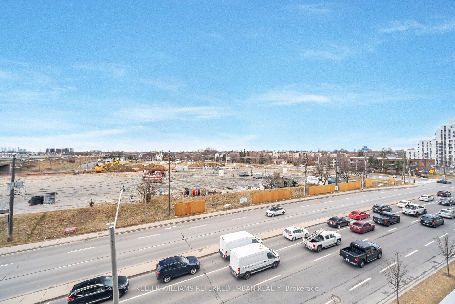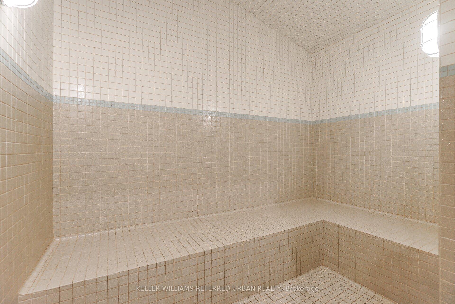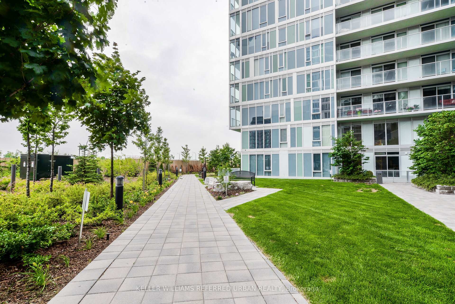$497,000
Available - For Sale
Listing ID: C12219764
565 Wilson Aven , Toronto, M3H 0C6, Toronto
| Will you love Wilson, yes you will! Boutique building vibes with excellent amenities. This large 1-bedroom + spacious separate den offers the perfect layout for comfortable living. With laminate flooring throughout, an open-concept design, and plenty of natural light, this condo is both modern and functional. The versatile den is perfect for a home office, separate dining area, or guest space. The contemporary kitchen features sleek finishes, ample cabinetry, quality appliances, and breakfast bar. The large primary has plenty of closet space and access to your own private balcony. Location, Location! 1 min walk To Wilson Subway, TTC to UofT (20Mins), York U (20Mins), Toronto Downtown (30Mins). Quick 400/401, Allen Rd Commute, Easy Access To Yorkdale Mall, Costco, LCBO, Restaurants and more! Excellent facilities in the building, including Gym, Indoor Pool, Sauna, Roof Top Terrace, 24 hour concierge, visitor parking and more! |
| Price | $497,000 |
| Taxes: | $2338.85 |
| Occupancy: | Vacant |
| Address: | 565 Wilson Aven , Toronto, M3H 0C6, Toronto |
| Postal Code: | M3H 0C6 |
| Province/State: | Toronto |
| Directions/Cross Streets: | Wilson Ave & Allen Rd |
| Level/Floor | Room | Length(ft) | Width(ft) | Descriptions | |
| Room 1 | Main | Living Ro | 9.97 | 20.99 | Combined w/Dining, W/O To Balcony, Open Concept |
| Room 2 | Main | Dining Ro | 9.97 | 20.99 | Combined w/Living, W/O To Balcony, Open Concept |
| Room 3 | Main | Kitchen | 9.97 | 10.5 | Stainless Steel Appl, Granite Counters, Breakfast Bar |
| Room 4 | Main | Primary B | 9.18 | 10.82 | Double Closet, W/O To Balcony |
| Room 5 | Main | Den | 9.18 | 7.97 | Laminate, Open Concept |
| Washroom Type | No. of Pieces | Level |
| Washroom Type 1 | 4 | Main |
| Washroom Type 2 | 0 | |
| Washroom Type 3 | 0 | |
| Washroom Type 4 | 0 | |
| Washroom Type 5 | 0 | |
| Washroom Type 6 | 4 | Main |
| Washroom Type 7 | 0 | |
| Washroom Type 8 | 0 | |
| Washroom Type 9 | 0 | |
| Washroom Type 10 | 0 |
| Total Area: | 0.00 |
| Approximatly Age: | 6-10 |
| Washrooms: | 1 |
| Heat Type: | Forced Air |
| Central Air Conditioning: | Central Air |
$
%
Years
This calculator is for demonstration purposes only. Always consult a professional
financial advisor before making personal financial decisions.
| Although the information displayed is believed to be accurate, no warranties or representations are made of any kind. |
| KELLER WILLIAMS REFERRED URBAN REALTY |
|
|

Kalpesh Patel (KK)
Broker
Dir:
416-418-7039
Bus:
416-747-9777
Fax:
416-747-7135
| Virtual Tour | Book Showing | Email a Friend |
Jump To:
At a Glance:
| Type: | Com - Condo Apartment |
| Area: | Toronto |
| Municipality: | Toronto C06 |
| Neighbourhood: | Clanton Park |
| Style: | Apartment |
| Approximate Age: | 6-10 |
| Tax: | $2,338.85 |
| Maintenance Fee: | $550.72 |
| Beds: | 1+1 |
| Baths: | 1 |
| Fireplace: | N |
Locatin Map:
Payment Calculator:

