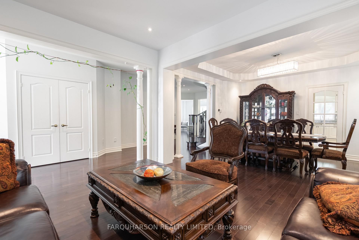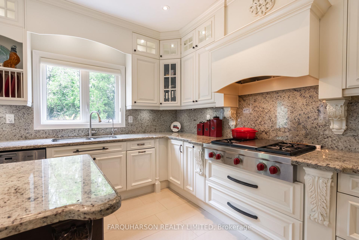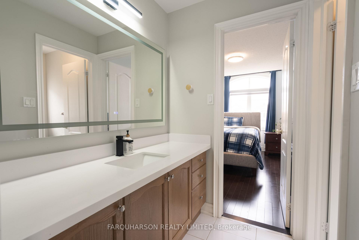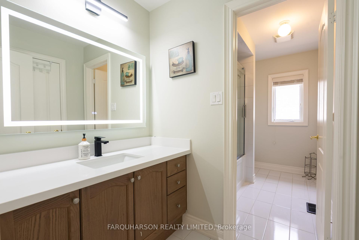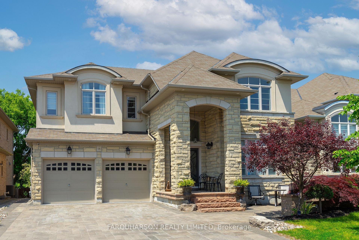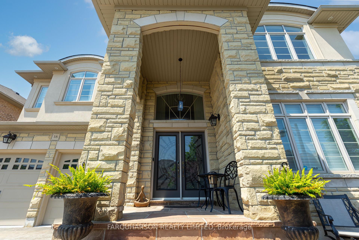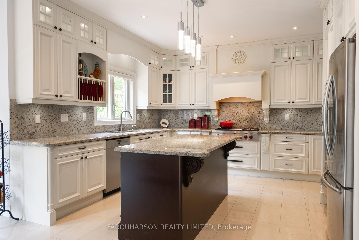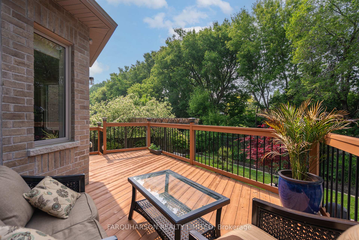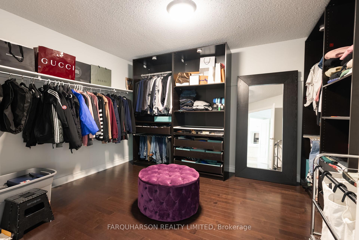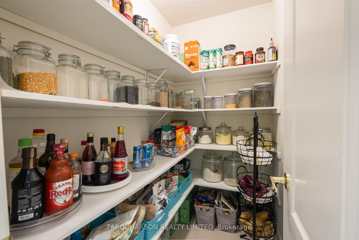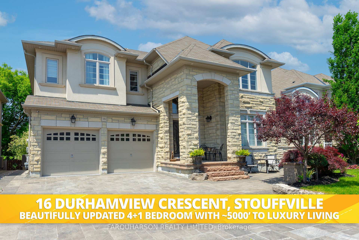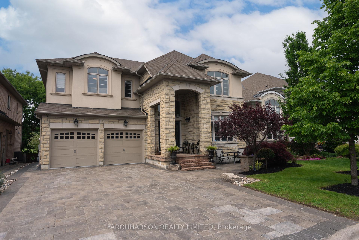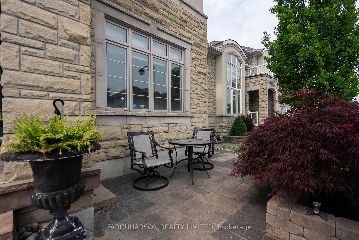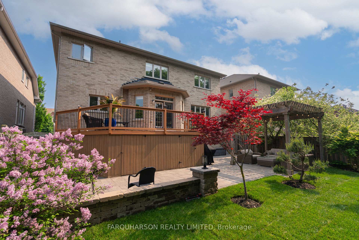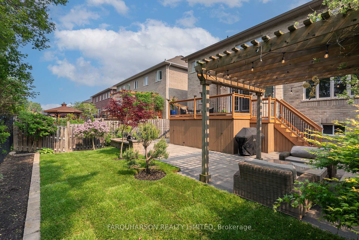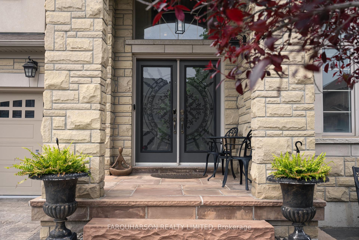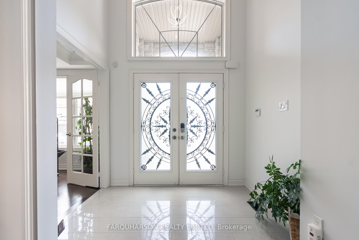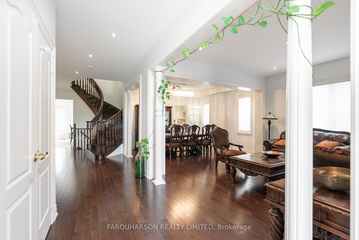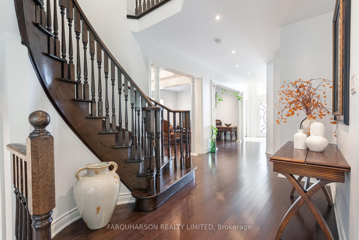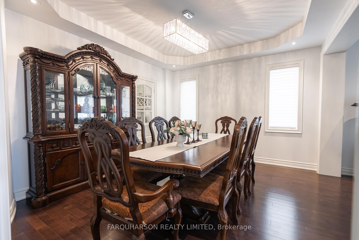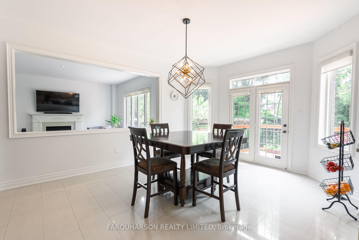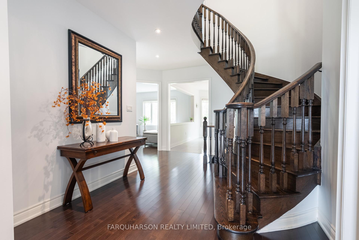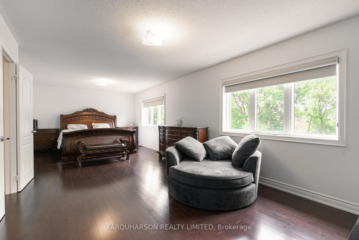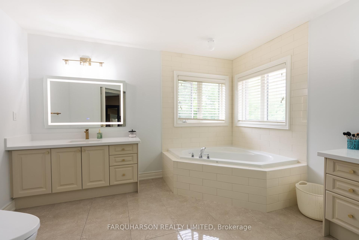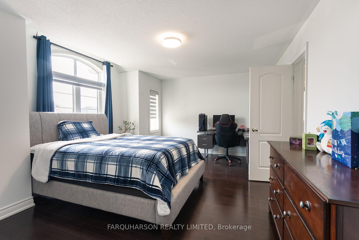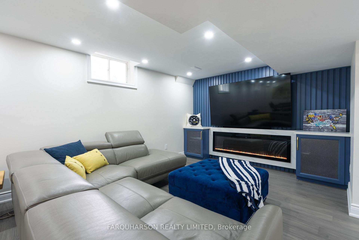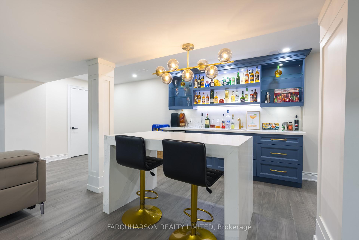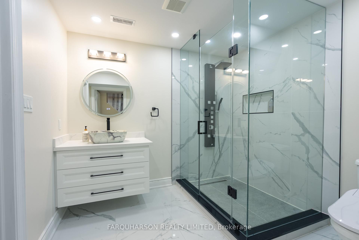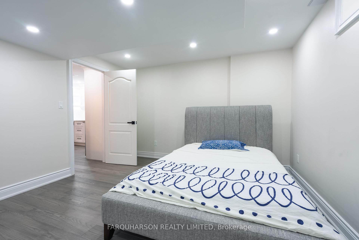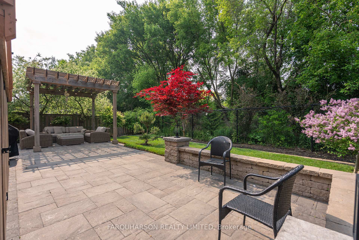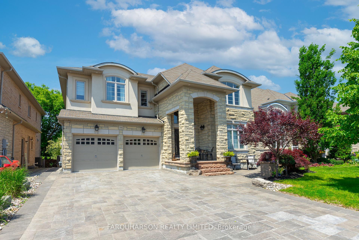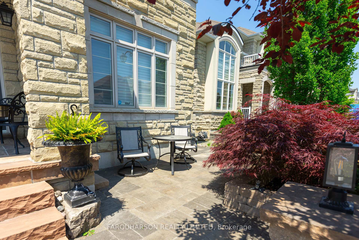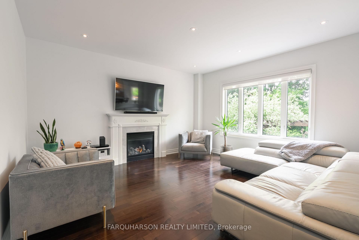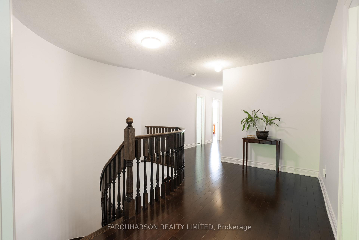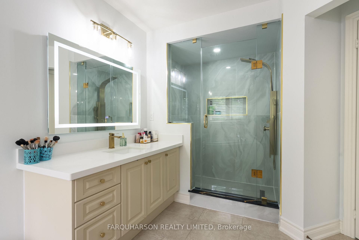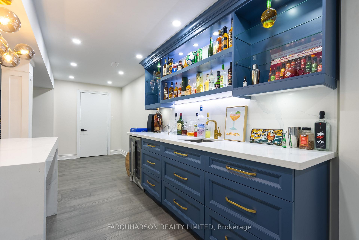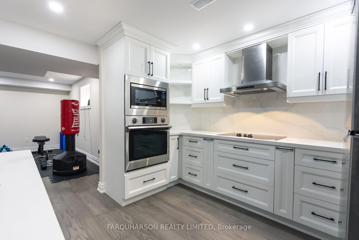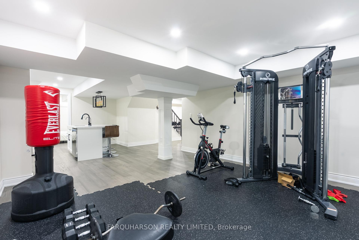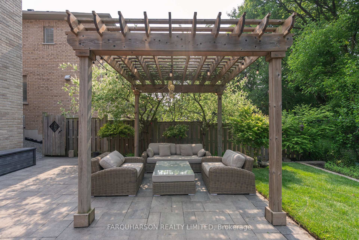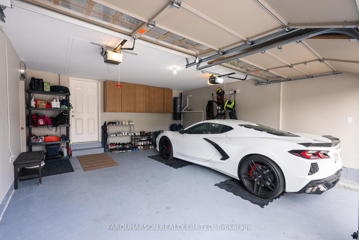$2,180,000
Available - For Sale
Listing ID: N12217907
16 Durhamview Cres , Whitchurch-Stouffville, L4A 1H4, York
| An Exceptional Blend of Timeless Elegance and Modern Comfort - This 4+1 Bedroom Stone and Stucco Residence Offers Approximately 5,000 Square Feet of Elegant Living Space, Showcasing Gleaming Hardwood Floors Throughout and Beautifully Finished Interiors and Exteriors - All Nestled in a Highly Sought-After, Family-Friendly Stouffville Neighbourhood. At the Heart of the Home Lies a Custom, Family-Sized Eat-in Kitchen Featuring Sleek Granite Countertops, a Stylish Backsplash and Center Island, In-Cabinet and Under-Cabinet Lighting, and Premium Stainless Steel Appliances Including a Wolf 4-Burner Gas Stove. The Kitchen Also Boasts a Butlers Pantry, a Walk-in Pantry, and a Walkout to a Spacious ~20 X 12 Backyard Deck -- Perfect for Entertaining. The Expansive Primary Retreat Is a True Sanctuary, Complete With a Cozy Sitting Area, a Spacious Dressing Room (Can Be Converted to 5th Bedroom) , and a Luxurious Updated 5-Piece Ensuite With Quartz Countertops, Glass Shower, and Soaker Tub. The Professionally Finished Open-Concept Lower Level (Completed in 2023) Features a Striking Blue Wet Bar With Quartz Waterfall Island, Built-in Bar Fridge, and Ambient Lighting. The Space Flows Seamlessly Into a Spacious Media Area With a Sleek, Low-Profile Electric Fireplace. The Lower Level Also Includes a Full Kitchen With Custom Cabinetry, Center Island, Stainless Steel Appliances, a Guest Bedroom, a 3-Piece Bath With Glass Shower, and a Dedicated Exercise Area. The Exterior Showcases a Professionally Landscaped Lot With Stone Driveway, Walkways, Raised Planters, Lighting and a Large Backyard Patio Complete With a Pergola --Creating an Ideal Setting for Outdoor Enjoyment. Ideally Located Just Moments From Neighbourhood Parks and Schools, and Only Minutes to Vibrant Shops, Dining, Go Train Service, and Local Hockey Arenas. Quick and Easy Access to Both Highway 407 and Highway 404. |
| Price | $2,180,000 |
| Taxes: | $8051.10 |
| Assessment Year: | 2024 |
| Occupancy: | Owner |
| Address: | 16 Durhamview Cres , Whitchurch-Stouffville, L4A 1H4, York |
| Directions/Cross Streets: | Hoover Park / York Durham Line |
| Rooms: | 11 |
| Rooms +: | 6 |
| Bedrooms: | 4 |
| Bedrooms +: | 1 |
| Family Room: | T |
| Basement: | Finished |
| Level/Floor | Room | Length(ft) | Width(ft) | Descriptions | |
| Room 1 | Main | Family Ro | 15.38 | 14.53 | Hardwood Floor, Gas Fireplace, Overlooks Backyard |
| Room 2 | Main | Kitchen | 12.5 | 11.51 | Granite Counters, Stainless Steel Appl, Pantry |
| Room 3 | Main | Breakfast | 15.61 | 12.43 | W/O To Deck, Combined w/Kitchen |
| Room 4 | Main | Dining Ro | 13.15 | 11.87 | Hardwood Floor, Combined w/Living, Open Concept |
| Room 5 | Main | Living Ro | 13.15 | 11.05 | Hardwood Floor, Open Concept, Combined w/Dining |
| Room 6 | Main | Office | 12.33 | 9.94 | Coffered Ceiling(s), Picture Window, Picture Window |
| Room 7 | Upper | Primary B | 27.42 | 11.87 | 5 Pc Ensuite, Walk-In Closet(s), Hardwood Floor |
| Room 8 | Upper | Bedroom 2 | 13.58 | 12 | Walk-In Closet(s), Semi Ensuite, Hardwood Floor |
| Room 9 | Upper | Bedroom 3 | 17.65 | 13.15 | Walk-In Closet(s), Semi Ensuite, Hardwood Floor |
| Room 10 | Upper | Bedroom 4 | 13.51 | 12.3 | Walk-In Closet(s), Semi Ensuite, Hardwood Floor |
| Room 11 | Lower | Kitchen | 15.74 | 12.23 | Stainless Steel Appl, Centre Island, Undermount Sink |
| Room 12 | Lower | Media Roo | 27.98 | 21.06 | Electric Fireplace, Wet Bar, Open Concept |
| Room 13 | Lower | Exercise | 15.84 | 14.69 | Open Concept, Pot Lights, Picture Window |
| Room 14 | Lower | Bedroom 5 | 14.46 | 12.14 | 3 Pc Bath, Closet, Pot Lights |
| Washroom Type | No. of Pieces | Level |
| Washroom Type 1 | 5 | Upper |
| Washroom Type 2 | 4 | Upper |
| Washroom Type 3 | 2 | Main |
| Washroom Type 4 | 3 | Lower |
| Washroom Type 5 | 0 | |
| Washroom Type 6 | 5 | Upper |
| Washroom Type 7 | 4 | Upper |
| Washroom Type 8 | 2 | Main |
| Washroom Type 9 | 3 | Lower |
| Washroom Type 10 | 0 |
| Total Area: | 0.00 |
| Approximatly Age: | 6-15 |
| Property Type: | Detached |
| Style: | 2-Storey |
| Exterior: | Stone, Stucco (Plaster) |
| Garage Type: | Attached |
| (Parking/)Drive: | Private Do |
| Drive Parking Spaces: | 4 |
| Park #1 | |
| Parking Type: | Private Do |
| Park #2 | |
| Parking Type: | Private Do |
| Pool: | None |
| Approximatly Age: | 6-15 |
| Approximatly Square Footage: | 3500-5000 |
| Property Features: | Golf, Place Of Worship |
| CAC Included: | N |
| Water Included: | N |
| Cabel TV Included: | N |
| Common Elements Included: | N |
| Heat Included: | N |
| Parking Included: | N |
| Condo Tax Included: | N |
| Building Insurance Included: | N |
| Fireplace/Stove: | Y |
| Heat Type: | Forced Air |
| Central Air Conditioning: | Central Air |
| Central Vac: | Y |
| Laundry Level: | Syste |
| Ensuite Laundry: | F |
| Sewers: | Sewer |
| Utilities-Cable: | Y |
| Utilities-Hydro: | Y |
$
%
Years
This calculator is for demonstration purposes only. Always consult a professional
financial advisor before making personal financial decisions.
| Although the information displayed is believed to be accurate, no warranties or representations are made of any kind. |
| FARQUHARSON REALTY LIMITED |
|
|

Kalpesh Patel (KK)
Broker
Dir:
416-418-7039
Bus:
416-747-9777
Fax:
416-747-7135
| Virtual Tour | Book Showing | Email a Friend |
Jump To:
At a Glance:
| Type: | Freehold - Detached |
| Area: | York |
| Municipality: | Whitchurch-Stouffville |
| Neighbourhood: | Stouffville |
| Style: | 2-Storey |
| Approximate Age: | 6-15 |
| Tax: | $8,051.1 |
| Beds: | 4+1 |
| Baths: | 5 |
| Fireplace: | Y |
| Pool: | None |
Locatin Map:
Payment Calculator:

