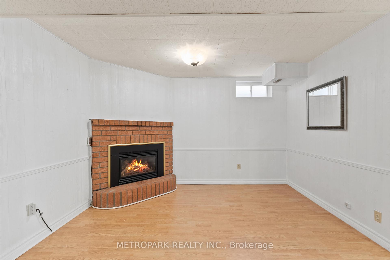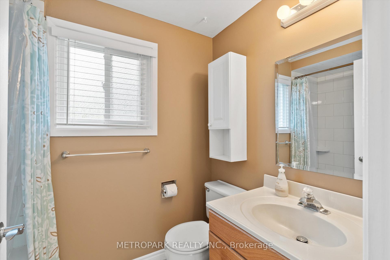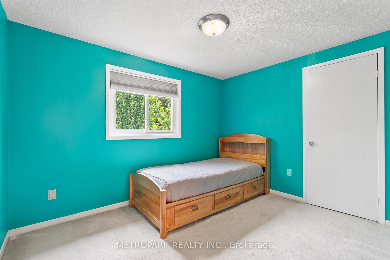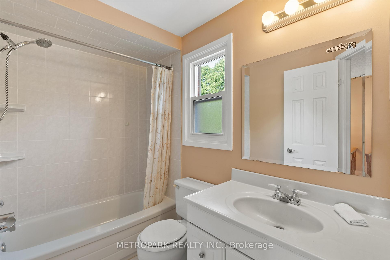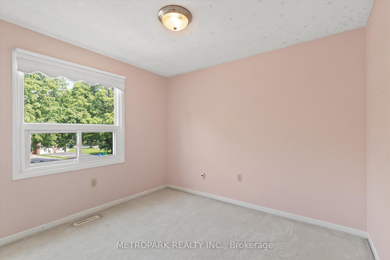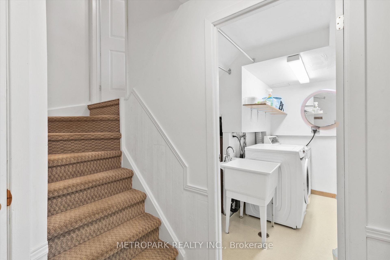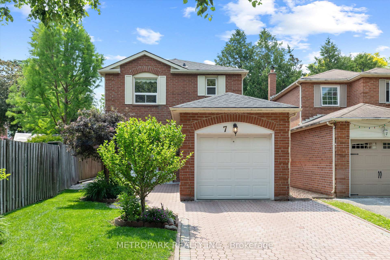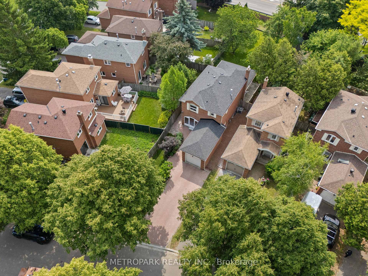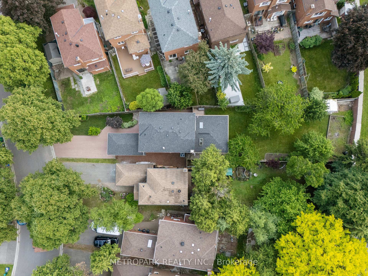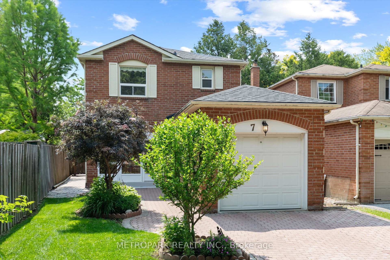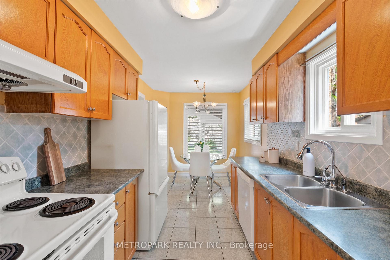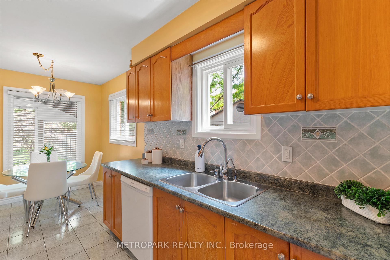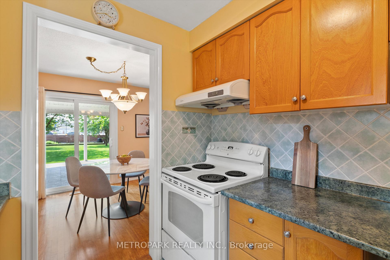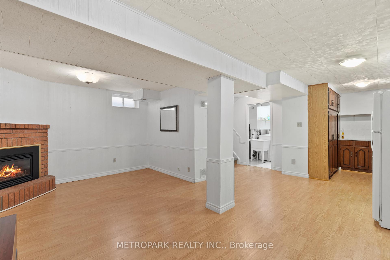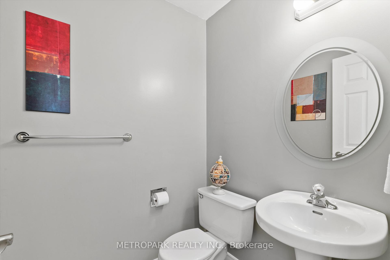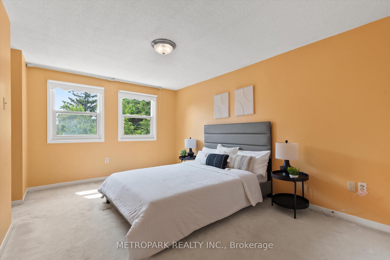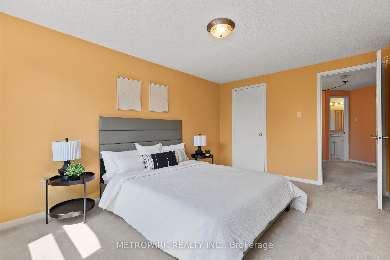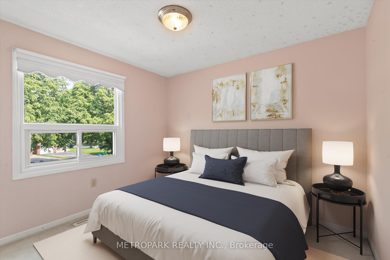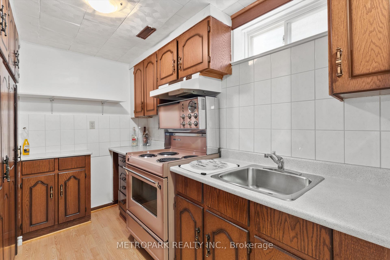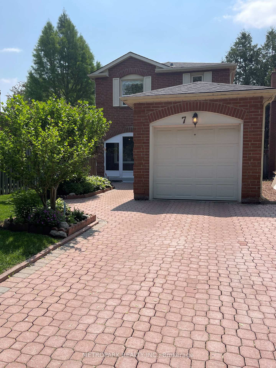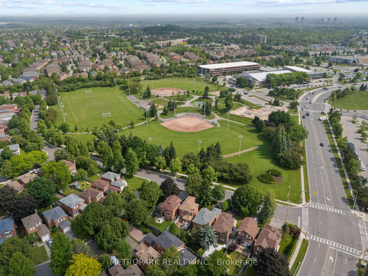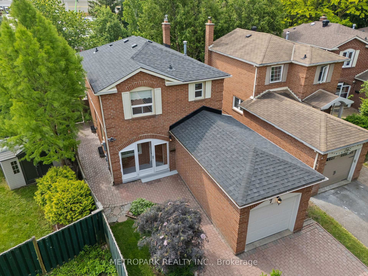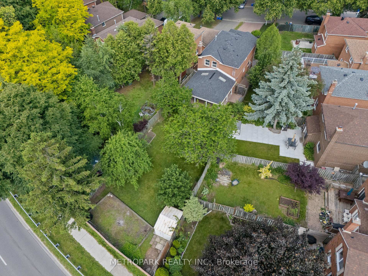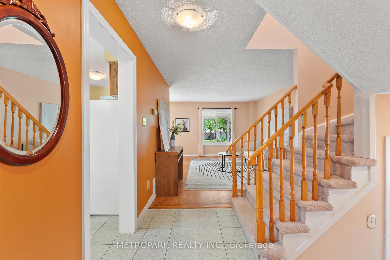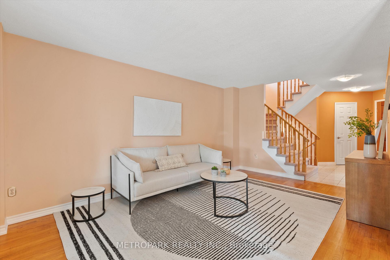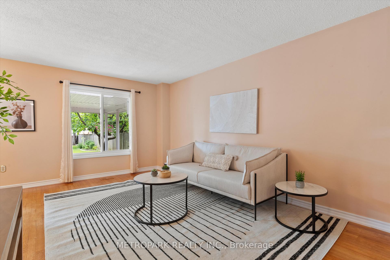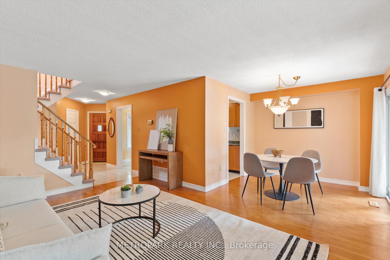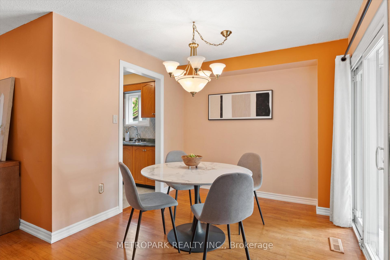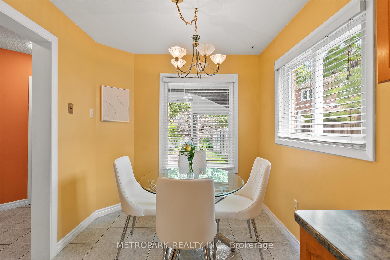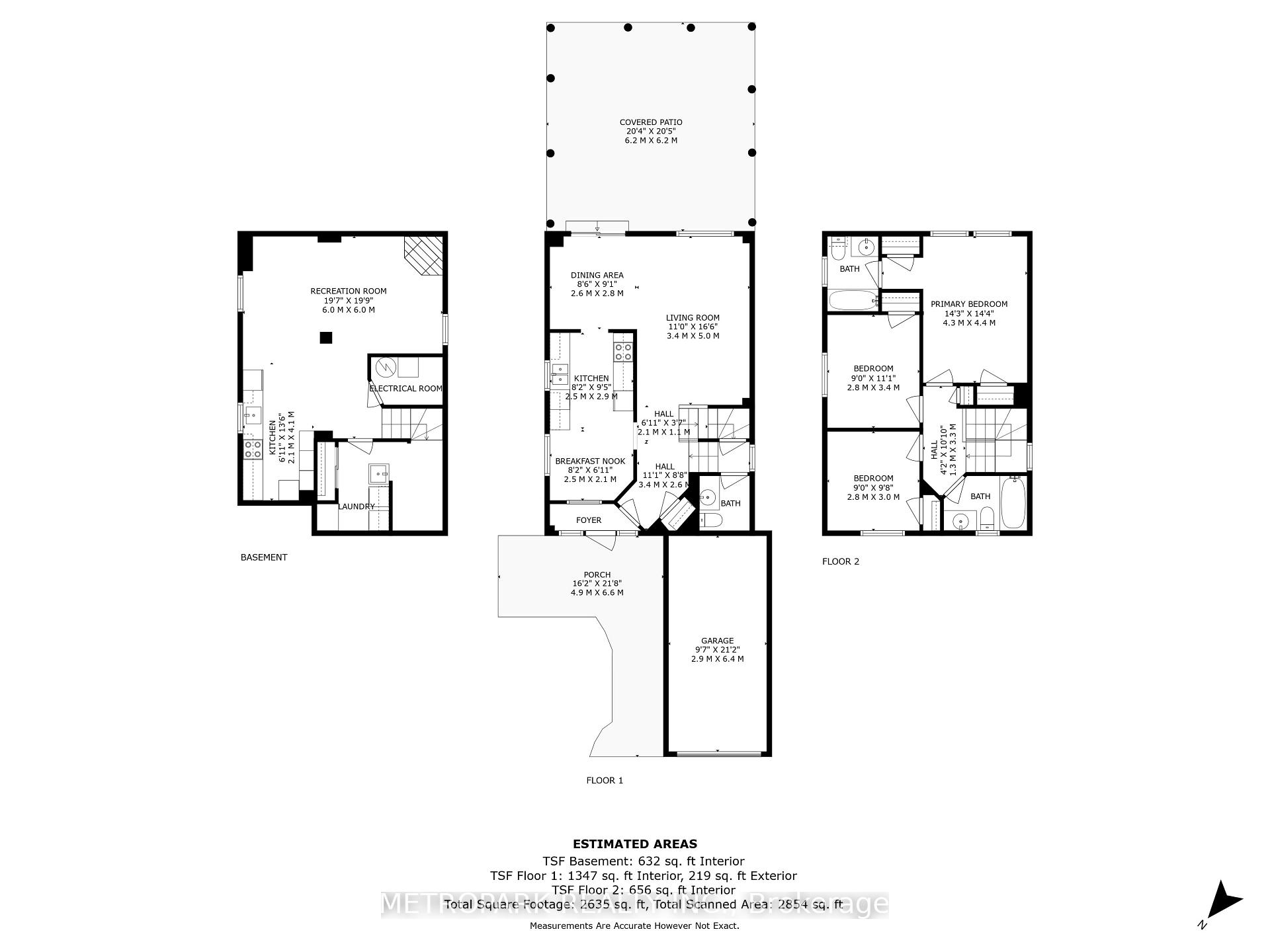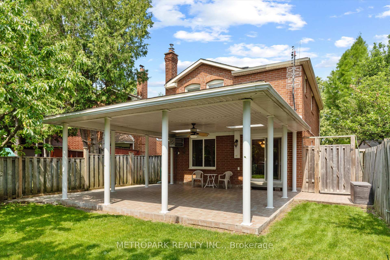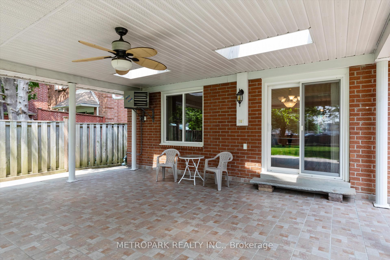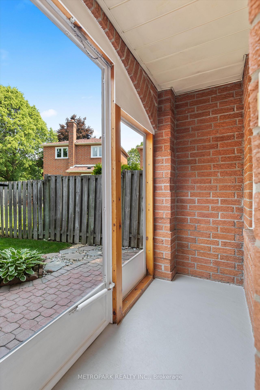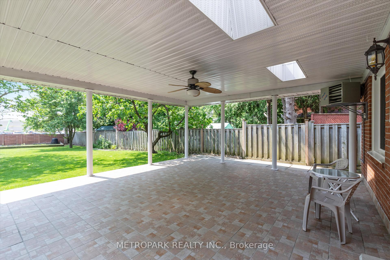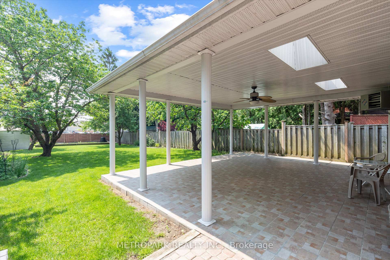$1,088,888
Available - For Sale
Listing ID: N12217315
7 Miley Driv , Markham, L3R 4V1, York
| Location! Location! Location! This Beautiful Quaint Home Is In The Perfect Location. Walking Distance To Markville Mall, Centennial Park, Centennial Community Center, Centennial GO And YRT At Your Disposal. This Home Sits In A Fantastic Neighbourhood Within A Great School Zone. A Perfect Starter Home Which Sits On A Large Pie Shaped Lot Boasting A Large 4 Car Driveway And Well Maintained Lawn/Garden In The Front Of The House. In The Exceptionally Large Backyard There Is A Large Permitted Heated Covered Lanai. The Backyard Also Has 2 Cherry Trees, 1 Apple Tree, 1 Pear Tree, A Large Vegetable Garden An A Shed To House All Your Tools. Moving Inside, This Cozy Home Features 3 Nice Size Bedrooms and 2x 4 PC Bathrooms On The 2nd Floor. On the Main Floor This Home Features A Open Concept Living And Dining Room With Hardwood That Walks Out To The Covered Lanai. The KItchen Has Ample Counter Space And A Cozy Breakfast Area With Large Windows. The Open Concept Basement Has A Small Secondary Kitchen, Den, Rec Room With A Gas Fireplace. Make This Home Your Dream Come True. |
| Price | $1,088,888 |
| Taxes: | $0.00 |
| Occupancy: | Owner |
| Address: | 7 Miley Driv , Markham, L3R 4V1, York |
| Directions/Cross Streets: | Hwy 7/McCowan |
| Rooms: | 9 |
| Bedrooms: | 3 |
| Bedrooms +: | 0 |
| Family Room: | F |
| Basement: | Full, Finished |
| Level/Floor | Room | Length(ft) | Width(ft) | Descriptions | |
| Room 1 | Main | Living Ro | 10.99 | 16.6 | Hardwood Floor, Open Concept, Combined w/Dining |
| Room 2 | Main | Dining Ro | 8.59 | 9.09 | Hardwood Floor, Open Concept, W/O To Patio |
| Room 3 | Main | Kitchen | 8.2 | 16.4 | Tile Floor, Large Window |
| Room 4 | Second | Primary B | 14.3 | 14.4 | Broadloom, Double Closet, Ensuite Bath |
| Room 5 | Second | Bedroom 2 | 8.99 | 11.09 | Broadloom, Closet, Window |
| Room 6 | Second | Bedroom 3 | 8.99 | 9.81 | Broadloom, Closet, Window |
| Room 7 | Basement | Recreatio | 19.68 | 12 | Laminate, Fireplace, Combined w/Den |
| Room 8 | Basement | Den | 19.68 | 12 | Laminate, Fireplace, Combined w/Rec |
| Room 9 | Basement | Kitchen | 6.1 | 13.58 | Laminate |
| Washroom Type | No. of Pieces | Level |
| Washroom Type 1 | 4 | Second |
| Washroom Type 2 | 3 | Main |
| Washroom Type 3 | 0 | |
| Washroom Type 4 | 0 | |
| Washroom Type 5 | 0 | |
| Washroom Type 6 | 4 | Second |
| Washroom Type 7 | 3 | Main |
| Washroom Type 8 | 0 | |
| Washroom Type 9 | 0 | |
| Washroom Type 10 | 0 |
| Total Area: | 0.00 |
| Property Type: | Link |
| Style: | 2-Storey |
| Exterior: | Brick |
| Garage Type: | Attached |
| (Parking/)Drive: | Private |
| Drive Parking Spaces: | 4 |
| Park #1 | |
| Parking Type: | Private |
| Park #2 | |
| Parking Type: | Private |
| Pool: | None |
| Other Structures: | Shed |
| Approximatly Square Footage: | 1100-1500 |
| Property Features: | Fenced Yard, Level |
| CAC Included: | N |
| Water Included: | N |
| Cabel TV Included: | N |
| Common Elements Included: | N |
| Heat Included: | N |
| Parking Included: | N |
| Condo Tax Included: | N |
| Building Insurance Included: | N |
| Fireplace/Stove: | Y |
| Heat Type: | Forced Air |
| Central Air Conditioning: | Central Air |
| Central Vac: | Y |
| Laundry Level: | Syste |
| Ensuite Laundry: | F |
| Sewers: | Sewer |
$
%
Years
This calculator is for demonstration purposes only. Always consult a professional
financial advisor before making personal financial decisions.
| Although the information displayed is believed to be accurate, no warranties or representations are made of any kind. |
| METROPARK REALTY INC. |
|
|

Kalpesh Patel (KK)
Broker
Dir:
416-418-7039
Bus:
416-747-9777
Fax:
416-747-7135
| Book Showing | Email a Friend |
Jump To:
At a Glance:
| Type: | Freehold - Link |
| Area: | York |
| Municipality: | Markham |
| Neighbourhood: | Markville |
| Style: | 2-Storey |
| Beds: | 3 |
| Baths: | 3 |
| Fireplace: | Y |
| Pool: | None |
Locatin Map:
Payment Calculator:

