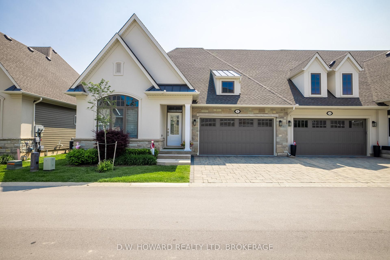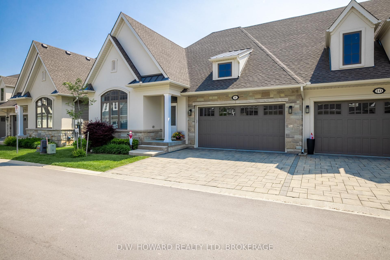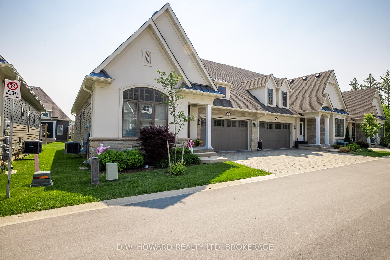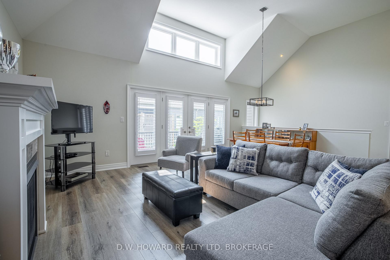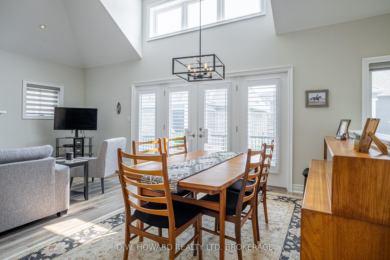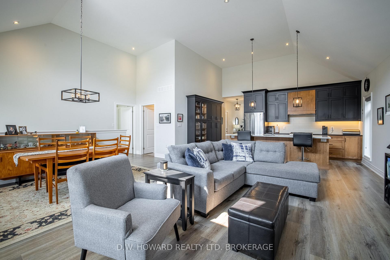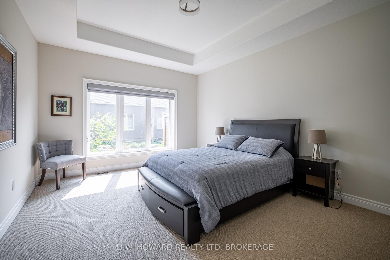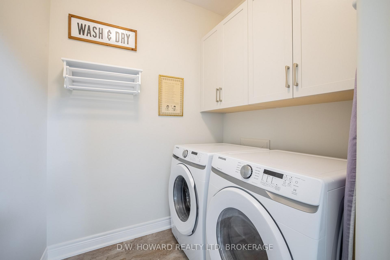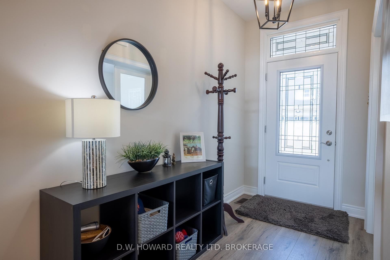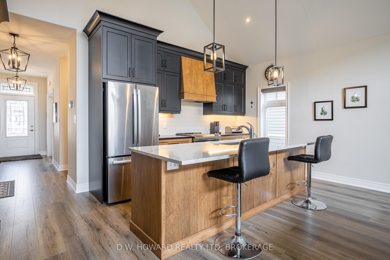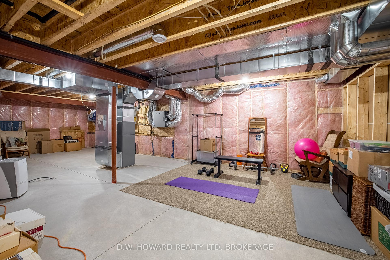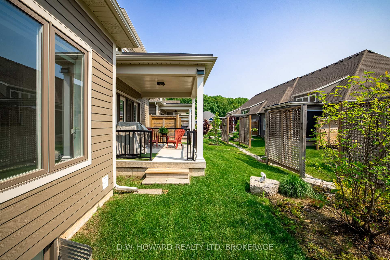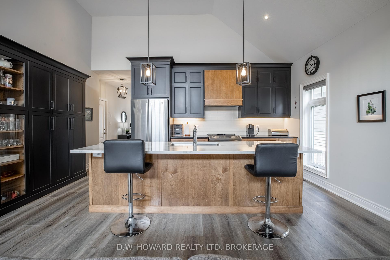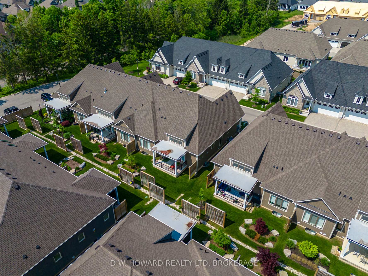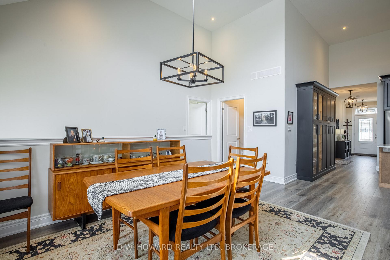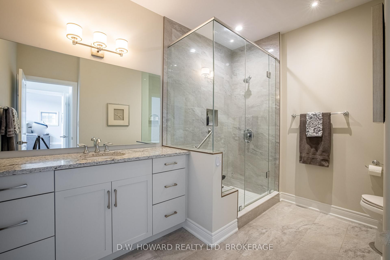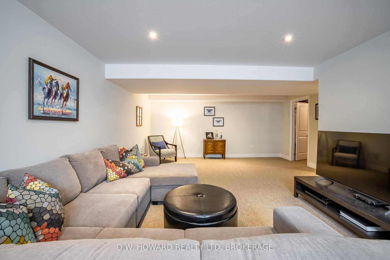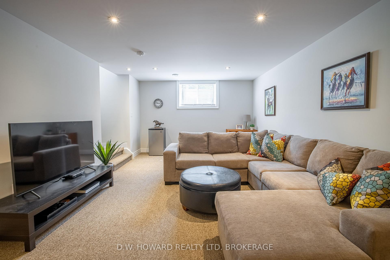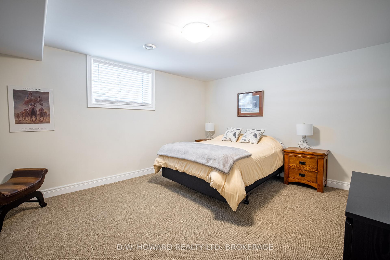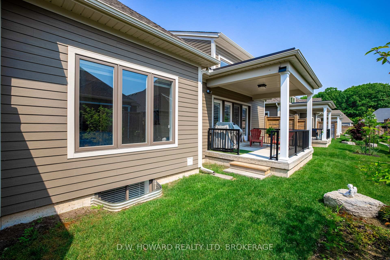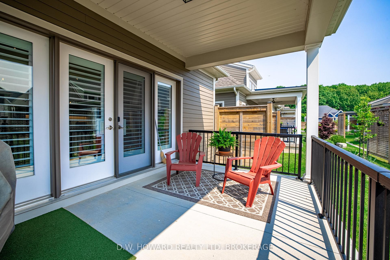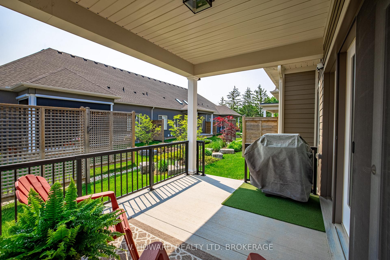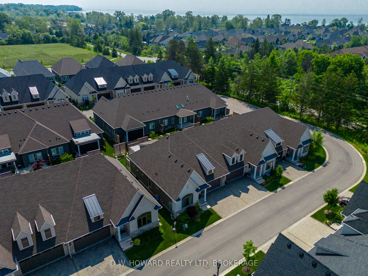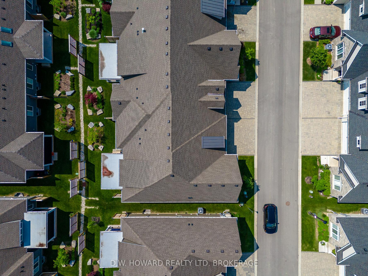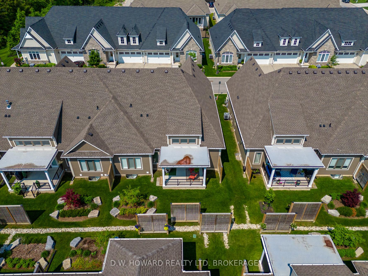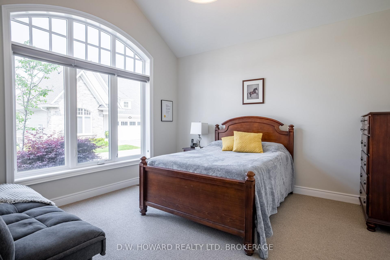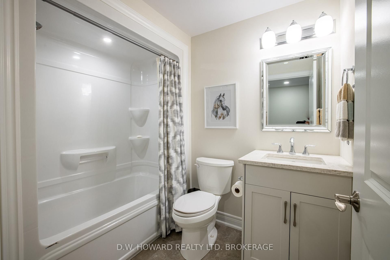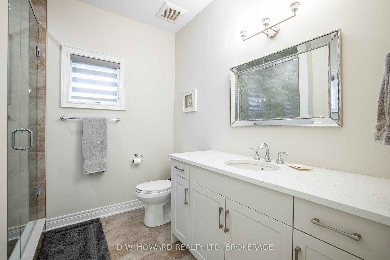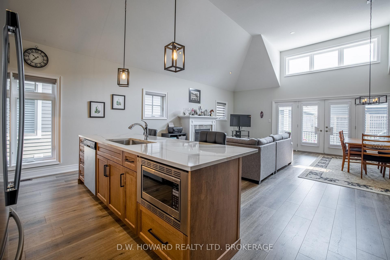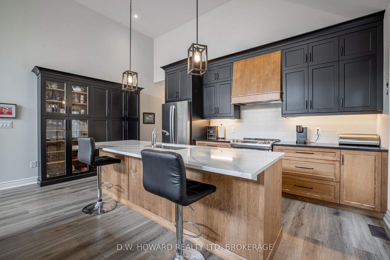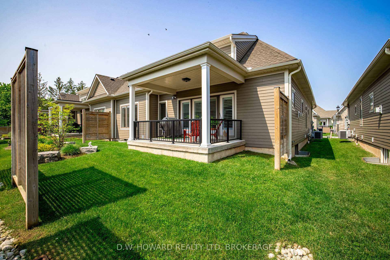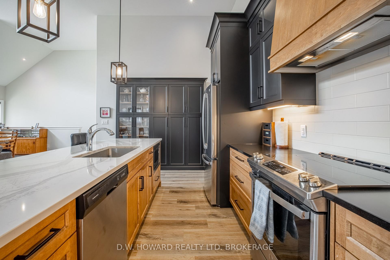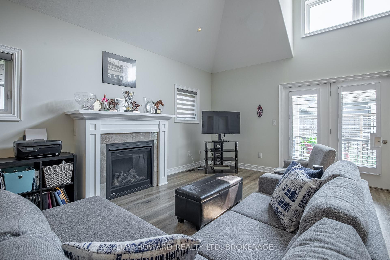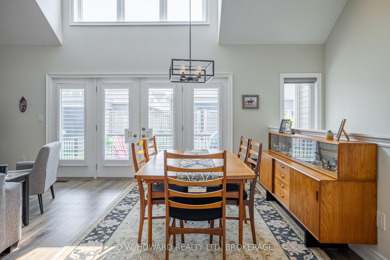$889,000
Available - For Sale
Listing ID: X12212090
8 Sassafras Row , Fort Erie, L0S 1N0, Niagara
| This beautiful end unit townhome is located in the exclusive "Oaks at Six Mile Creek" which is one of Niagara's most sought after Adult Communities. This high quality "Linden Model" is sure to impress with 2+1 bedrooms, three full baths and is close to Lake Erie, sand beaches and Friendship Trail. Spacious and open concept this floor plan boasts many details such as its main floor 14' ceilings, engineered hardwood flooring, gas fireplace, lovely trim, recessed lighting and beautiful lighting fixtures throughout. Gorgeous kitchen nicely designed with upgraded cabinetry, quartz counters, tile backsplash, large cabinetry wall, stainless steel appliances and custom range hood. Special features include main floor laundry, 2 sets of French doors onto covered terrace perfect for barbecues and finished lower level adding another 700 sq. ft. approximately of living space. Large primary bedroom with vaulted ceiling, lovely 4-pc ensuite and walk-in closet. All bathrooms are very appealing with premium cabinetry, counters, faucets and flooring. The second bedroom is perfect for guests or an office with 4-pc bath nearby. The basement is large and nicely finished with a guest bedroom, 4-pc bath, recreation room, and storage/utility room. The interlocking brick driveway leads to a large attached double car garage. This desirable area is lovely and is walking distance to historic Ridgeway with its amenities including quaint, locally owned shops and restaurants, market, post office and Friendship Trail. Perfect for empty nesters this comfortable lifestyle and beautiful interior are looking forward for you to enjoy! |
| Price | $889,000 |
| Taxes: | $8637.99 |
| Occupancy: | Owner |
| Address: | 8 Sassafras Row , Fort Erie, L0S 1N0, Niagara |
| Postal Code: | L0S 1N0 |
| Province/State: | Niagara |
| Directions/Cross Streets: | Whispering Woods Trail and Butlers Drive |
| Level/Floor | Room | Length(ft) | Width(ft) | Descriptions | |
| Room 1 | Main | Bedroom | 12.99 | 12.99 | |
| Room 2 | Main | Great Roo | 21.48 | 20.47 | |
| Room 3 | Main | Kitchen | 12.5 | 8.99 | |
| Room 4 | Main | Primary B | 12.99 | 15.97 | |
| Room 5 | Main | Laundry | 7.81 | 6.2 | |
| Room 6 | Basement | Recreatio | 25.88 | 16.7 | |
| Room 7 | Basement | Bedroom | 14.69 | 12.5 |
| Washroom Type | No. of Pieces | Level |
| Washroom Type 1 | 3 | Main |
| Washroom Type 2 | 3 | Main |
| Washroom Type 3 | 4 | Basement |
| Washroom Type 4 | 0 | |
| Washroom Type 5 | 0 | |
| Washroom Type 6 | 3 | Main |
| Washroom Type 7 | 3 | Main |
| Washroom Type 8 | 4 | Basement |
| Washroom Type 9 | 0 | |
| Washroom Type 10 | 0 |
| Total Area: | 0.00 |
| Approximatly Age: | 0-5 |
| Washrooms: | 3 |
| Heat Type: | Forced Air |
| Central Air Conditioning: | Central Air |
| Elevator Lift: | False |
$
%
Years
This calculator is for demonstration purposes only. Always consult a professional
financial advisor before making personal financial decisions.
| Although the information displayed is believed to be accurate, no warranties or representations are made of any kind. |
| D.W. HOWARD REALTY LTD. BROKERAGE |
|
|

Kalpesh Patel (KK)
Broker
Dir:
416-418-7039
Bus:
416-747-9777
Fax:
416-747-7135
| Virtual Tour | Book Showing | Email a Friend |
Jump To:
At a Glance:
| Type: | Com - Condo Townhouse |
| Area: | Niagara |
| Municipality: | Fort Erie |
| Neighbourhood: | 335 - Ridgeway |
| Style: | Bungalow |
| Approximate Age: | 0-5 |
| Tax: | $8,637.99 |
| Maintenance Fee: | $353.5 |
| Beds: | 2 |
| Baths: | 3 |
| Fireplace: | N |
Locatin Map:
Payment Calculator:

