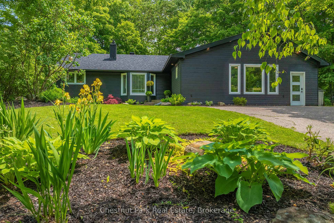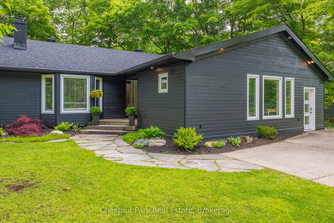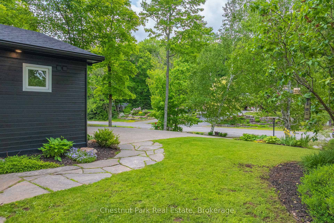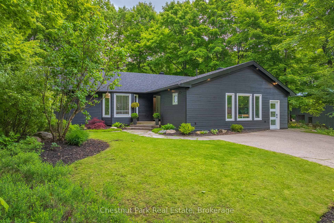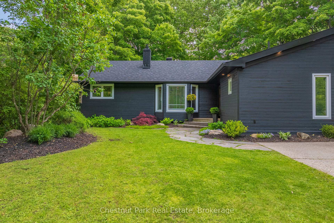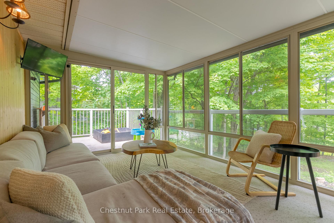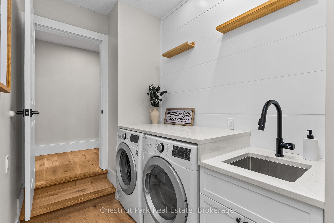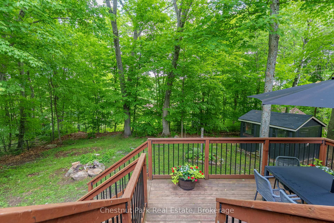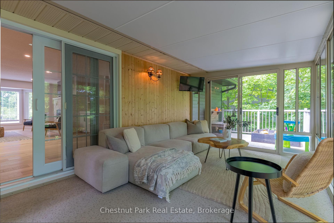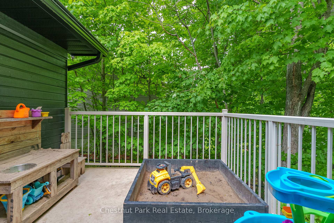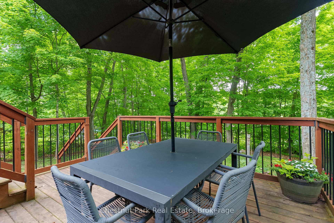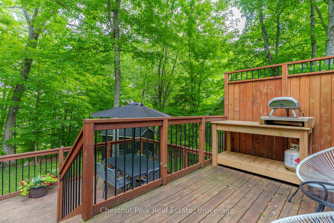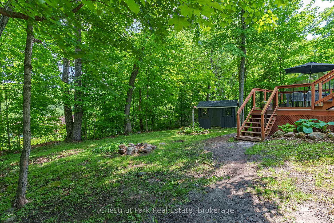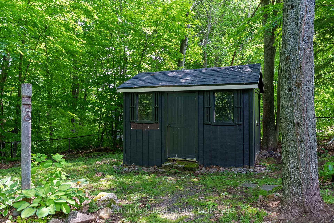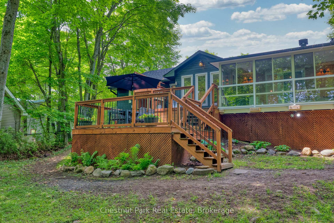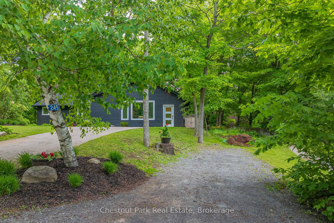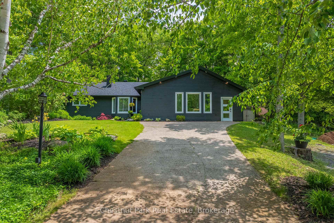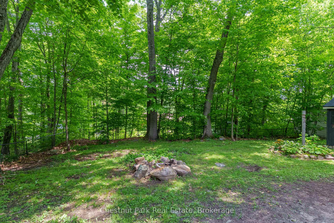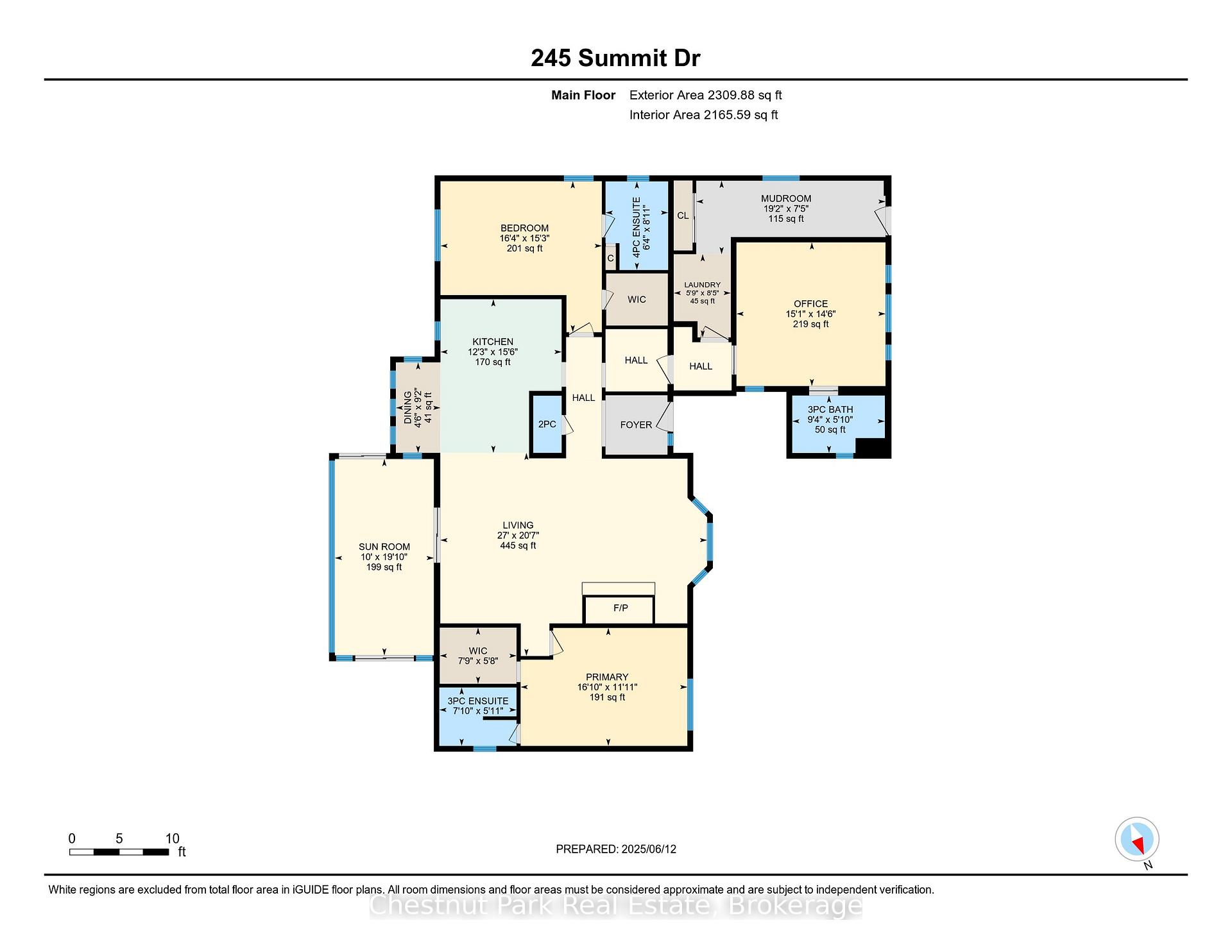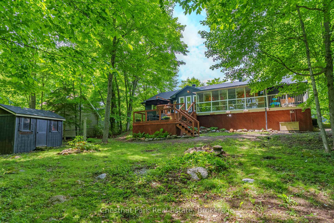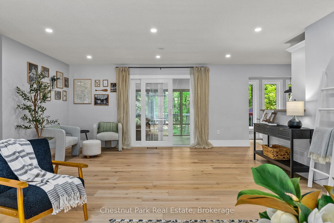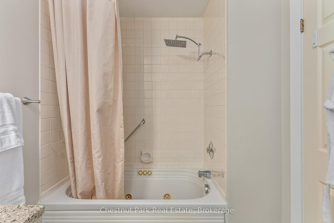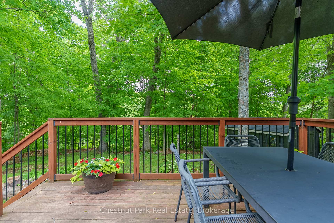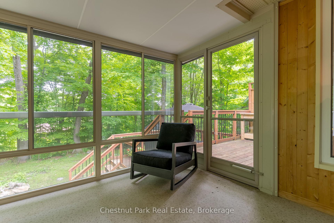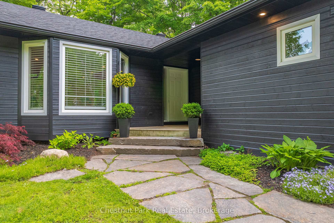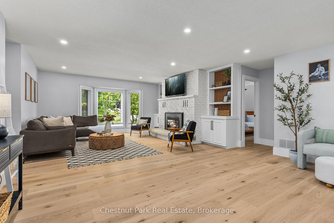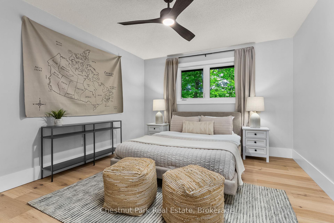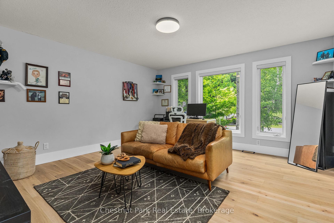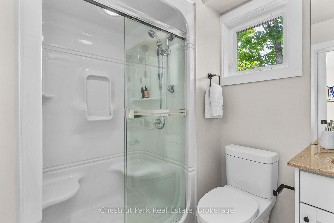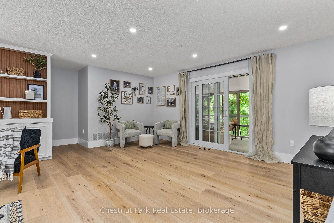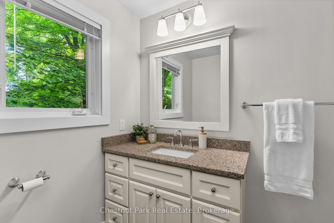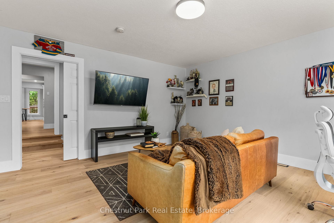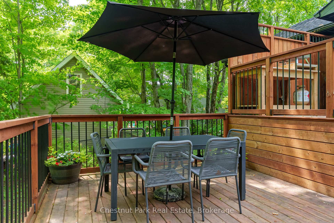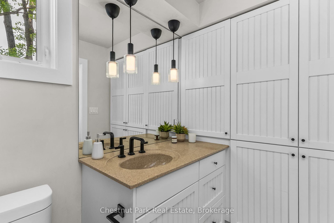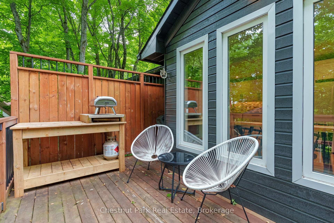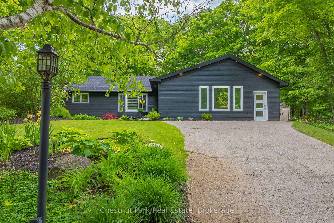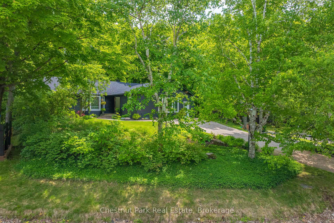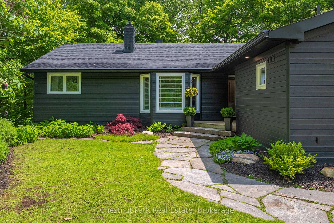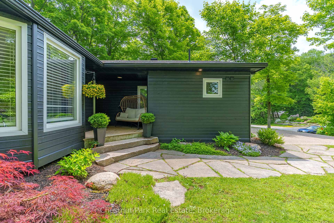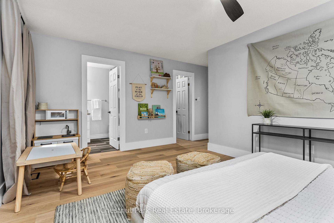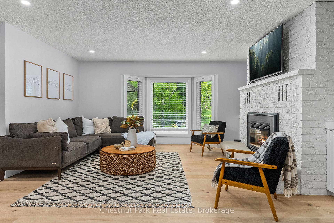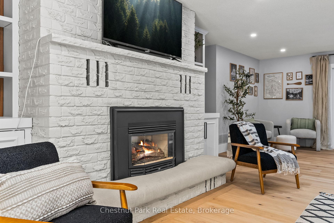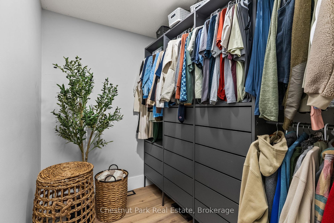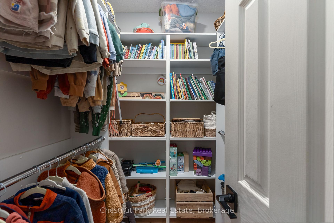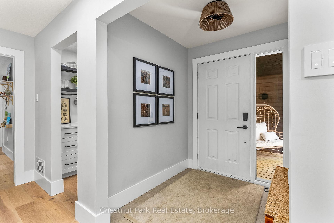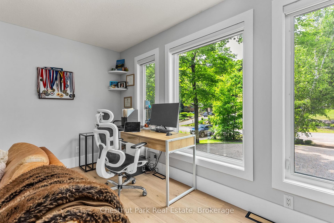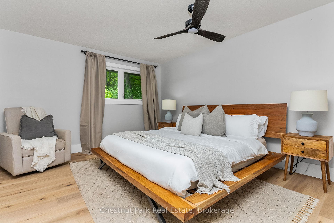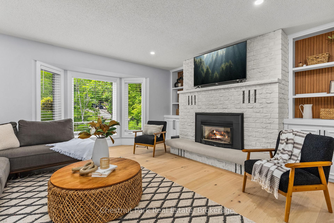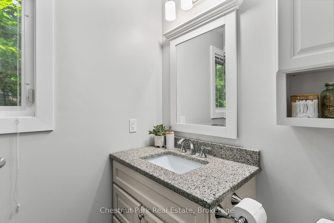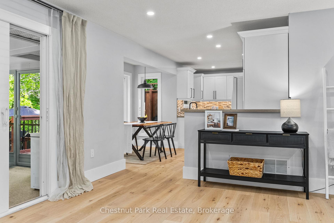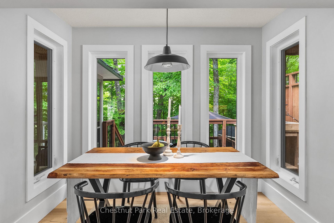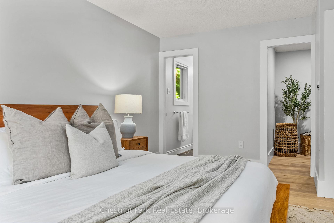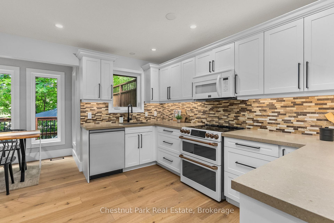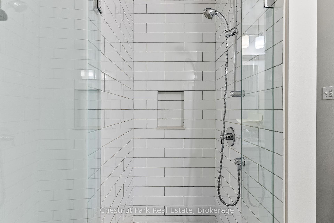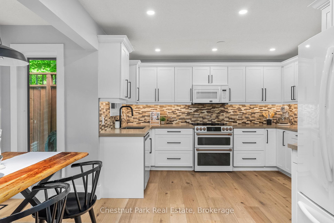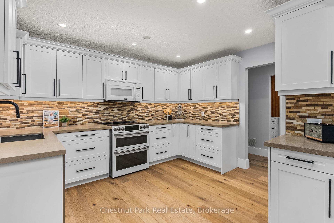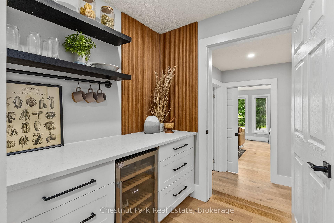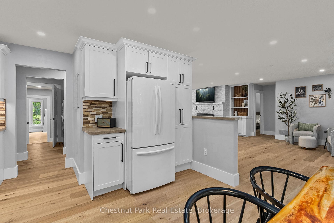$995,000
Available - For Sale
Listing ID: X12218614
245 Summit Driv , Huntsville, P1H 1Y9, Muskoka
| Welcome to 245 Summit Drive, a completely renovated and move-in-ready family home nestled on a private, oversized lot in one of Huntsville's most desirable and quiet neighbourhoods. Tucked away on a cul-de-sac that branches off another, this residence offers an exceptional level of peace and safety, creating a perfect setting for family life. The home has been thoughtfully redesigned from top to bottom with high-quality finishes and a cohesive, modern aesthetic, ensuring you can settle in right away. The heart of the home is the open concept living space, seamlessly connecting the living, dining, and kitchen areas, ideal for both daily life and entertaining. Each of the three spacious bedrooms features its own private ensuite, providing a rare touch of convenience. Outside, the fully fenced backyard offers a secure space for children and pets to play. This prime location places you just moments from the natural beauty of the Hunters Bay Trail and public access to Lake Vernon, with all of Huntsville's amenities just a short drive away. This is your opportunity to own an idyllic family home with room to grow! |
| Price | $995,000 |
| Taxes: | $4797.80 |
| Occupancy: | Owner |
| Address: | 245 Summit Driv , Huntsville, P1H 1Y9, Muskoka |
| Directions/Cross Streets: | Lakewood Park Road |
| Rooms: | 11 |
| Bedrooms: | 3 |
| Bedrooms +: | 0 |
| Family Room: | T |
| Basement: | Crawl Space |
| Level/Floor | Room | Length(ft) | Width(ft) | Descriptions | |
| Room 1 | Main | Living Ro | 26.99 | 20.57 | Fireplace, Bay Window |
| Room 2 | Main | Bedroom | 16.86 | 11.94 | Walk-In Closet(s), 3 Pc Ensuite |
| Room 3 | Main | Bathroom | 7.81 | 5.9 | 3 Pc Ensuite |
| Room 4 | Main | Sunroom | 10 | 19.88 | |
| Room 5 | Main | Dining Ro | 4.49 | 9.15 | |
| Room 6 | Main | Kitchen | 12.27 | 15.55 | |
| Room 7 | Main | Bedroom 2 | 16.33 | 15.28 | Walk-In Closet(s), 4 Pc Ensuite |
| Room 8 | Main | Bathroom | 6.33 | 8.95 | 4 Pc Ensuite |
| Room 9 | Main | Laundry | 5.77 | 8.43 | |
| Room 10 | Main | Mud Room | 19.16 | 7.45 | B/I Shelves |
| Room 11 | Main | Bedroom 3 | 13.32 | 14.53 | 3 Pc Ensuite |
| Room 12 | Main | Bathroom | 9.38 | 5.81 | 3 Pc Ensuite |
| Washroom Type | No. of Pieces | Level |
| Washroom Type 1 | 3 | |
| Washroom Type 2 | 2 | |
| Washroom Type 3 | 4 | |
| Washroom Type 4 | 0 | |
| Washroom Type 5 | 0 | |
| Washroom Type 6 | 3 | |
| Washroom Type 7 | 2 | |
| Washroom Type 8 | 4 | |
| Washroom Type 9 | 0 | |
| Washroom Type 10 | 0 |
| Total Area: | 0.00 |
| Property Type: | Detached |
| Style: | Bungalow |
| Exterior: | Wood |
| Garage Type: | None |
| (Parking/)Drive: | Private |
| Drive Parking Spaces: | 5 |
| Park #1 | |
| Parking Type: | Private |
| Park #2 | |
| Parking Type: | Private |
| Pool: | None |
| Approximatly Square Footage: | 2000-2500 |
| CAC Included: | N |
| Water Included: | N |
| Cabel TV Included: | N |
| Common Elements Included: | N |
| Heat Included: | N |
| Parking Included: | N |
| Condo Tax Included: | N |
| Building Insurance Included: | N |
| Fireplace/Stove: | Y |
| Heat Type: | Forced Air |
| Central Air Conditioning: | Central Air |
| Central Vac: | Y |
| Laundry Level: | Syste |
| Ensuite Laundry: | F |
| Sewers: | Sewer |
$
%
Years
This calculator is for demonstration purposes only. Always consult a professional
financial advisor before making personal financial decisions.
| Although the information displayed is believed to be accurate, no warranties or representations are made of any kind. |
| Chestnut Park Real Estate |
|
|

Kalpesh Patel (KK)
Broker
Dir:
416-418-7039
Bus:
416-747-9777
Fax:
416-747-7135
| Book Showing | Email a Friend |
Jump To:
At a Glance:
| Type: | Freehold - Detached |
| Area: | Muskoka |
| Municipality: | Huntsville |
| Neighbourhood: | Dufferin Grove |
| Style: | Bungalow |
| Tax: | $4,797.8 |
| Beds: | 3 |
| Baths: | 4 |
| Fireplace: | Y |
| Pool: | None |
Locatin Map:
Payment Calculator:

