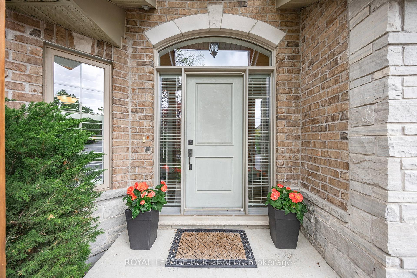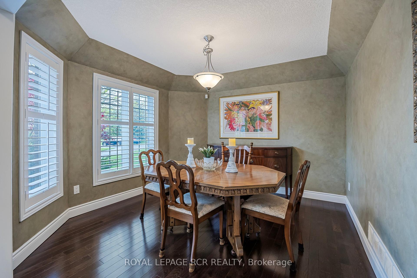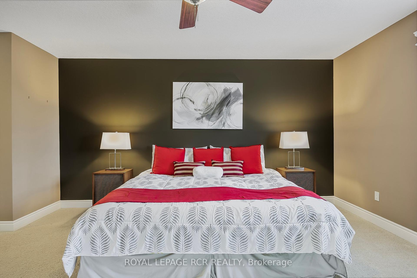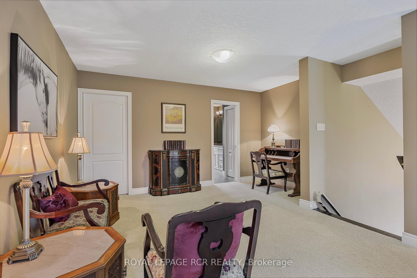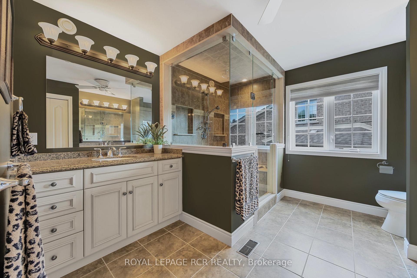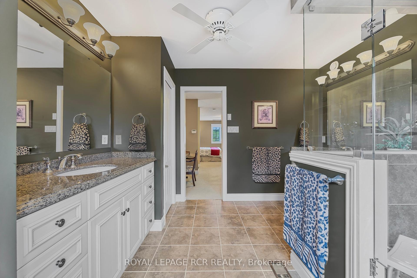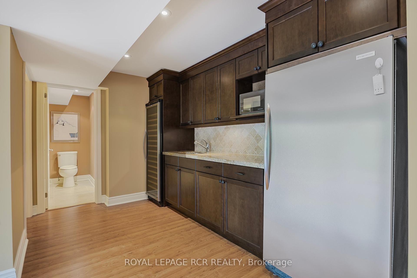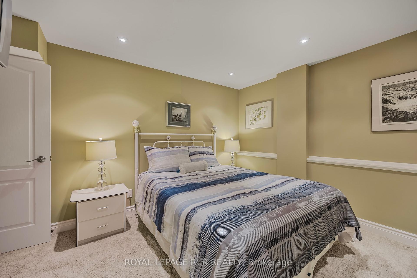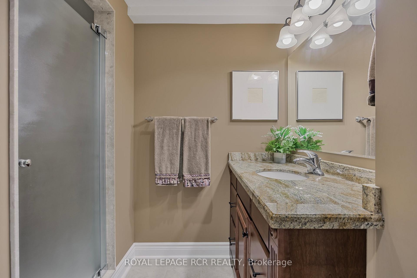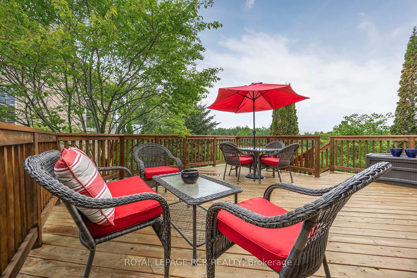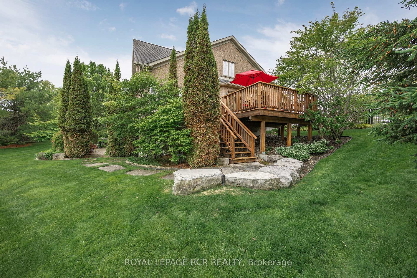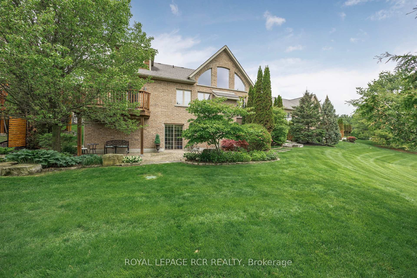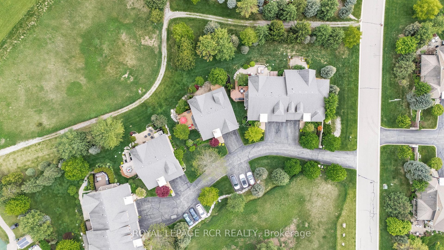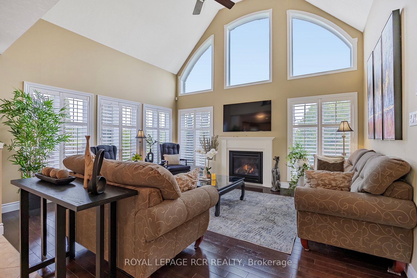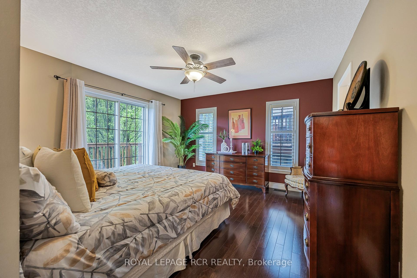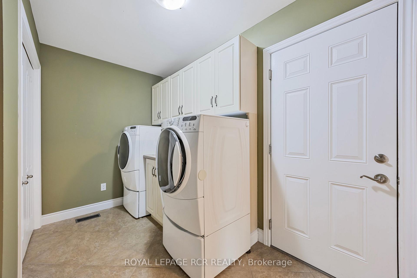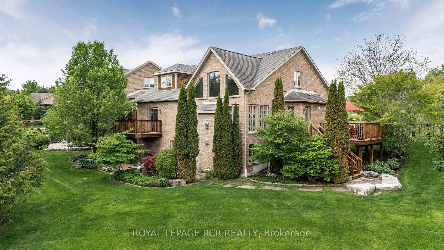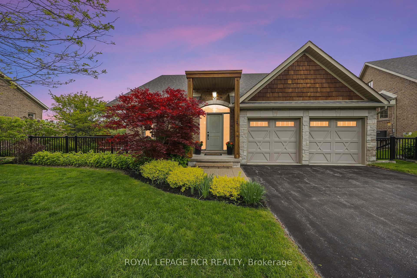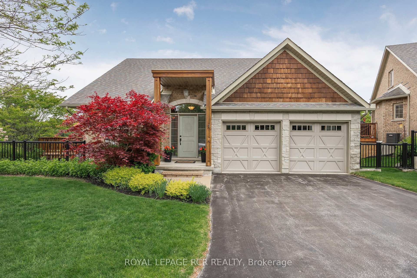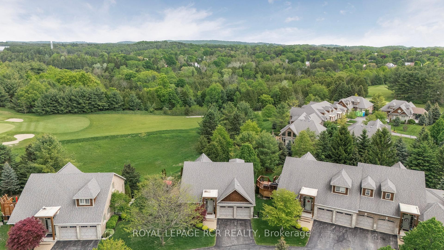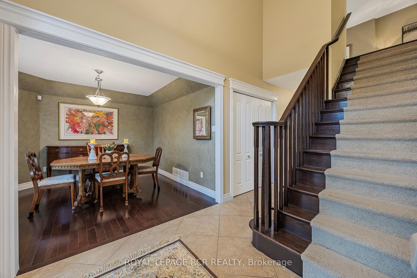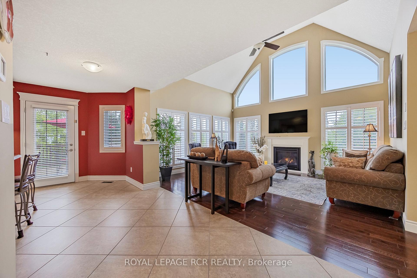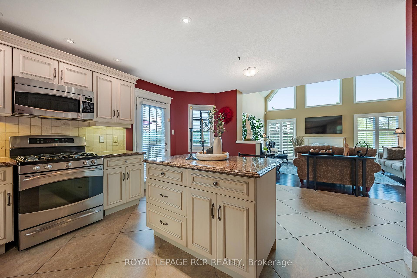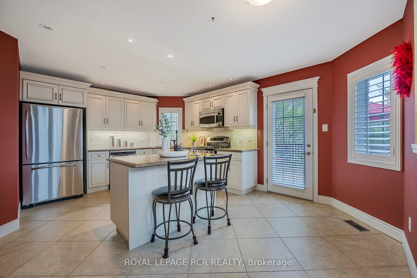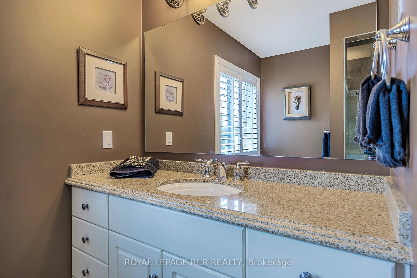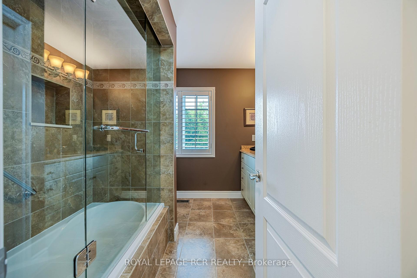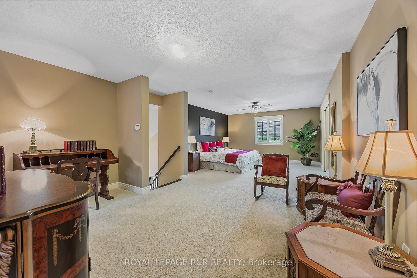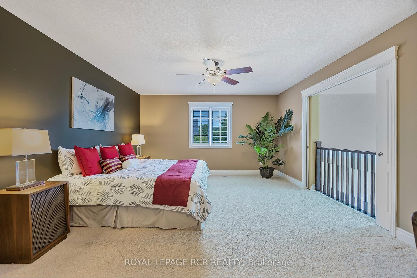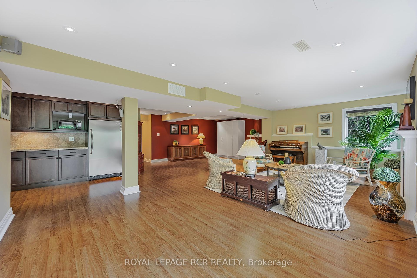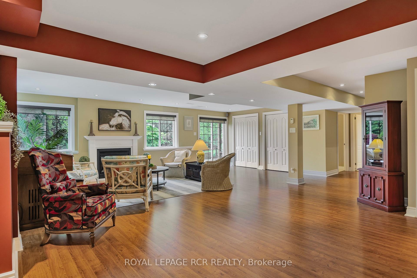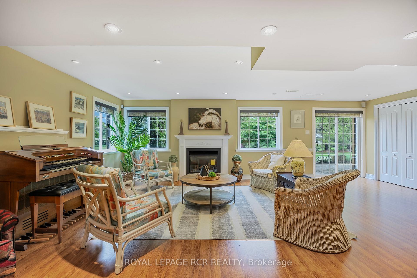$1,525,000
Available - For Sale
Listing ID: W12188923
1 Reddington Driv , Caledon, L7E 4C4, Peel
| Please view virtual tour. Worry free living at it's best. This rare detached bungaloft, situated in exclusive Legacy Pines of Palgrave, offers all of the Adult Lifestyle Community without giving up a sense of privacy. The residence has an open concept great room feel complete with upgraded kitchen, cathedral ceilings in the living room and a separate dining room for formal entertaining. The main level bedroom with adjacent 4 piece bath allows guests their own get away. The massive upper level Primary is impressive with a 5 piece ensuite with steam shower and enormous walk-in closet. For large gatherings, the lower level has a huge recreation/games room which is complimented by a gorgeous Fireplace, built-in bar and walkout to the patio for those lovely summer days. The main level deck is perfect for bbq season. Minutes to the Caledon Equestrian Park. The communities 9 hole golf course and club house make Legacy Pines a place one wants to call home. |
| Price | $1,525,000 |
| Taxes: | $6837.78 |
| Occupancy: | Vacant |
| Address: | 1 Reddington Driv , Caledon, L7E 4C4, Peel |
| Postal Code: | L7E 4C4 |
| Province/State: | Peel |
| Directions/Cross Streets: | Hwy 50 / Zimmerman |
| Level/Floor | Room | Length(ft) | Width(ft) | Descriptions | |
| Room 1 | Main | Living Ro | 13.55 | 15.81 | Hardwood Floor, Gas Fireplace, Cathedral Ceiling(s) |
| Room 2 | Main | Dining Ro | 10.92 | 10.89 | Hardwood Floor, Separate Room |
| Room 3 | Main | Kitchen | 17.02 | 11.84 | Stainless Steel Appl, Centre Island, Granite Counters |
| Room 4 | Main | Bedroom | 13.09 | 13.32 | Hardwood Floor, Walk-In Closet(s), W/O To Balcony |
| Room 5 | Main | Laundry | 12.14 | 7.87 | W/O To Garage |
| Room 6 | Upper | Primary B | 26.67 | 13.74 | Broadloom, 5 Pc Ensuite, Walk-In Closet(s) |
| Room 7 | Lower | Recreatio | 23.48 | 25.65 | B/I Bar, Laminate, Gas Fireplace |
| Room 8 | Lower | Bedroom 3 | 11.09 | 10.92 | Broadloom, Closet Organizers |
| Washroom Type | No. of Pieces | Level |
| Washroom Type 1 | 3 | Lower |
| Washroom Type 2 | 4 | Main |
| Washroom Type 3 | 5 | Upper |
| Washroom Type 4 | 0 | |
| Washroom Type 5 | 0 | |
| Washroom Type 6 | 3 | Lower |
| Washroom Type 7 | 4 | Main |
| Washroom Type 8 | 5 | Upper |
| Washroom Type 9 | 0 | |
| Washroom Type 10 | 0 |
| Total Area: | 0.00 |
| Sprinklers: | Carb |
| Washrooms: | 3 |
| Heat Type: | Forced Air |
| Central Air Conditioning: | Central Air |
| Elevator Lift: | False |
$
%
Years
This calculator is for demonstration purposes only. Always consult a professional
financial advisor before making personal financial decisions.
| Although the information displayed is believed to be accurate, no warranties or representations are made of any kind. |
| ROYAL LEPAGE RCR REALTY |
|
|

Kalpesh Patel (KK)
Broker
Dir:
416-418-7039
Bus:
416-747-9777
Fax:
416-747-7135
| Virtual Tour | Book Showing | Email a Friend |
Jump To:
At a Glance:
| Type: | Com - Detached Condo |
| Area: | Peel |
| Municipality: | Caledon |
| Neighbourhood: | Rural Caledon |
| Style: | Bungaloft |
| Tax: | $6,837.78 |
| Maintenance Fee: | $500 |
| Beds: | 2+1 |
| Baths: | 3 |
| Fireplace: | Y |
Locatin Map:
Payment Calculator:

