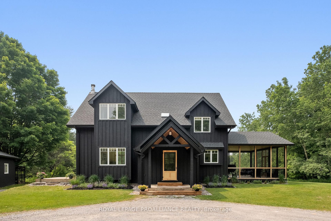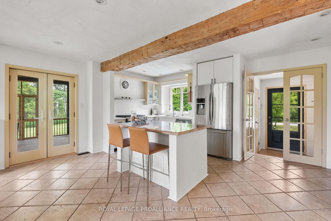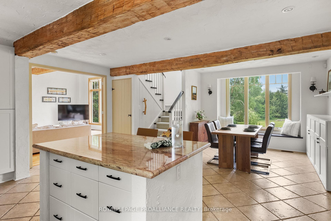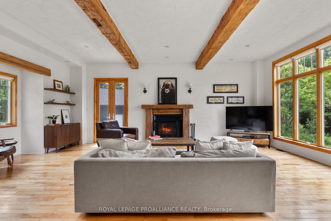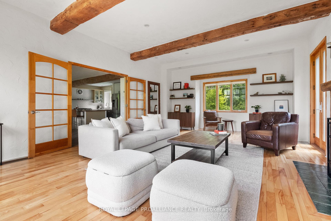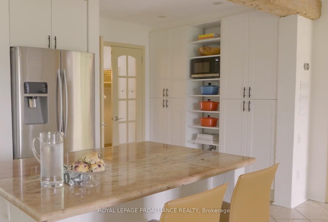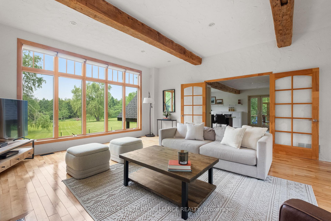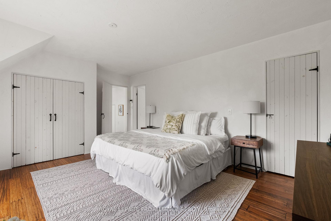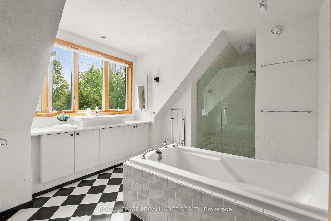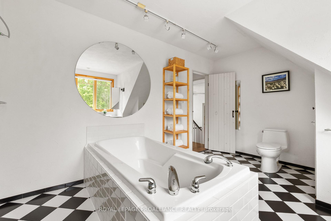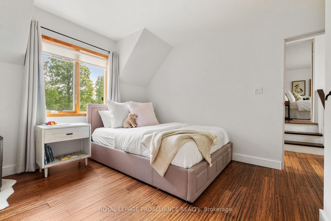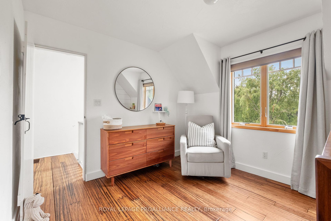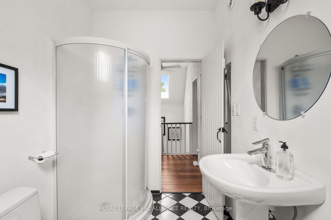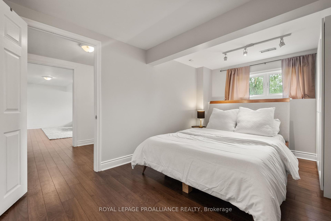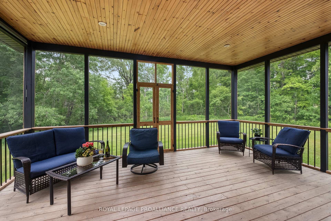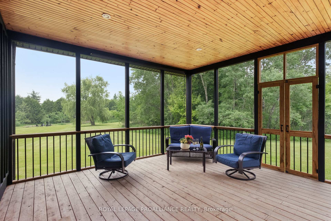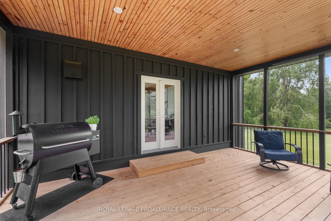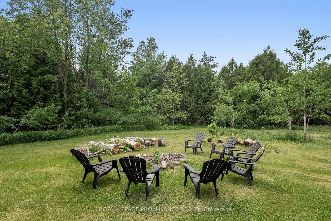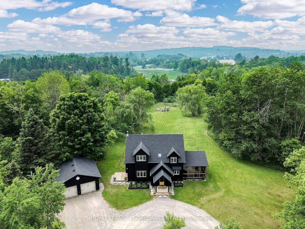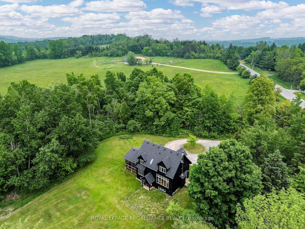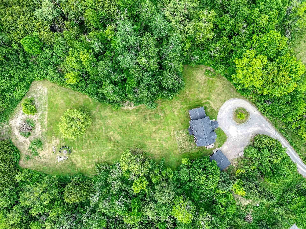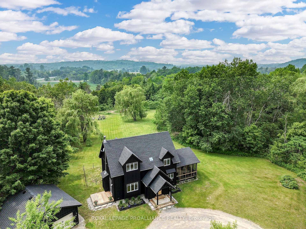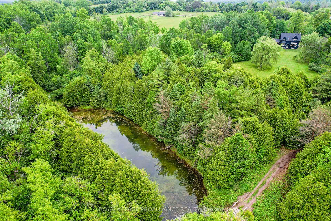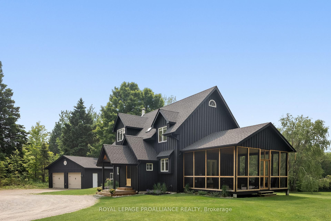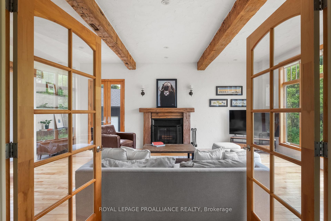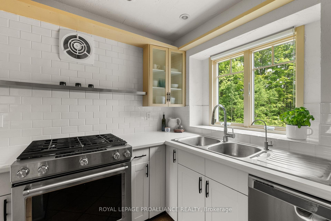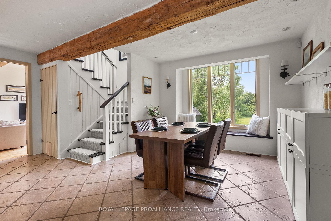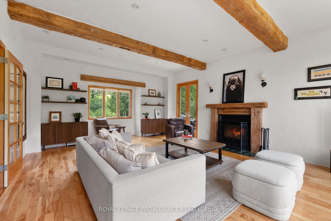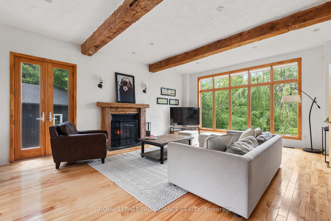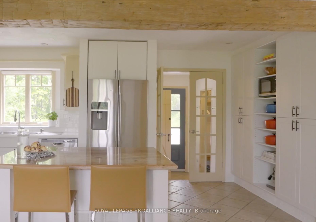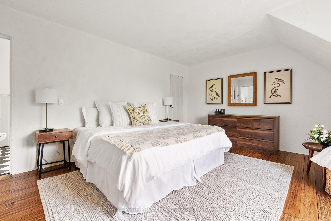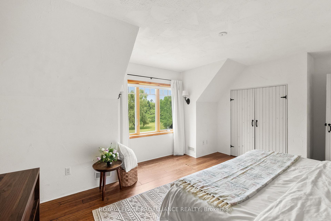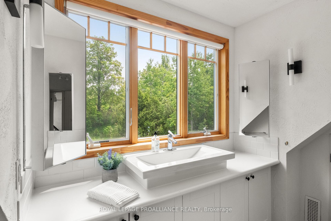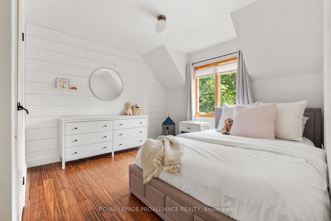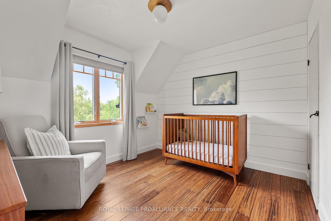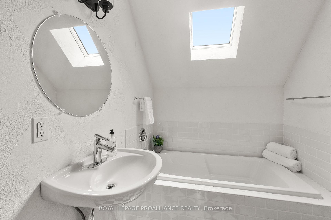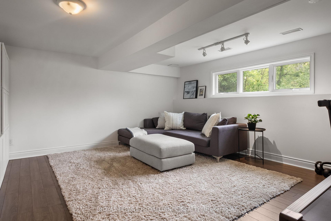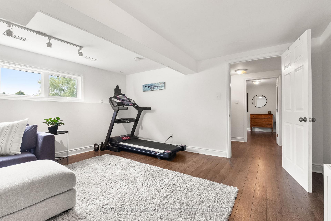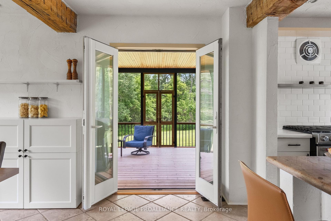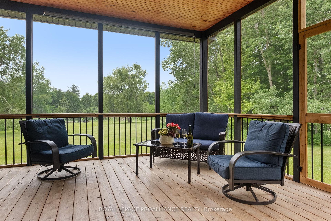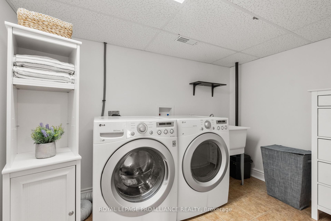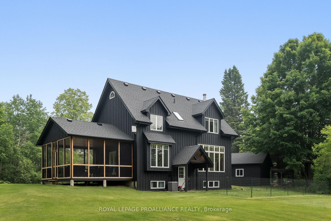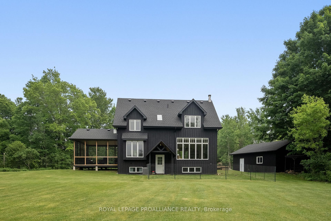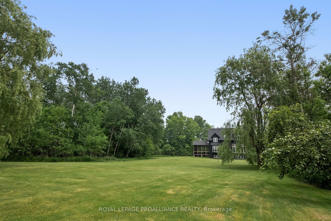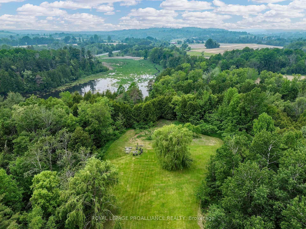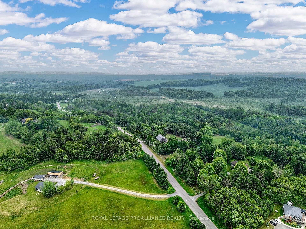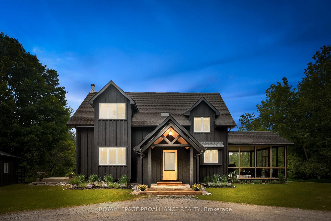$1,099,900
Available - For Sale
Listing ID: X12216364
166 Dingman Road , Cramahe, K0K 1M0, Northumberland
| Nestled quietly at the end of a circular drive, this enchanting 3+1 bedroom, 2.5 bath home sits on 6.6 acres of peaceful countryside, offering 360-degree privacy and a lifestyle that's hard to replicate. Its the kind of place that doesn't just look different, it feels different. A grand first impression greets you with towering trees, a park-like setting, and a timeless sense of calm. This is no cookie-cutter house; its a home with soul. The two-storey layout is warm and refined, filled with natural light and thoughtful details - exposed wood beams, a wood-burning fireplace, and windows that invite the outside in. Off the kitchen and dining area, a screened-in porch offers a breezy escape for quiet mornings or warm summer evenings, surrounded by the soft rustle of mature trees. Upstairs, the primary suite is a serene retreat with a bright, spa-like ensuite. Three additional bedrooms -two upstairs and one on the finished lower level, offer comfort and flexibility for family, guests, or workspace needs. The lower level is bright and welcoming, perfect for movie nights, play space, or quiet work-from-home days. A detached two-car garage adds convenience, while the grounds themselves are a storybook dream with lush greenery, graceful willows, and at the back of the property, a hidden pond for quiet reflection or a nature walk. A rare blend of rural charm and timeless character, this is a place to settle in, stretch out, and fall in love with the quiet. |
| Price | $1,099,900 |
| Taxes: | $5621.67 |
| Occupancy: | Owner |
| Address: | 166 Dingman Road , Cramahe, K0K 1M0, Northumberland |
| Acreage: | 5-9.99 |
| Directions/Cross Streets: | 25 & Dingman Rd |
| Rooms: | 9 |
| Rooms +: | 3 |
| Bedrooms: | 3 |
| Bedrooms +: | 1 |
| Family Room: | F |
| Basement: | Full, Finished |
| Level/Floor | Room | Length(ft) | Width(ft) | Descriptions | |
| Room 1 | Main | Living Ro | 17.81 | 24.11 | |
| Room 2 | Main | Kitchen | 17.78 | 15.45 | |
| Room 3 | Main | Dining Ro | 11.48 | 8.5 | |
| Room 4 | Main | Powder Ro | 2.76 | 5.9 | |
| Room 5 | Second | Primary B | 17.81 | 13.71 | |
| Room 6 | Second | Bathroom | 17.81 | 10.1 | |
| Room 7 | Second | Bathroom | 5.48 | 8.66 | |
| Room 8 | Second | Bedroom 2 | 11.48 | 12.07 | |
| Room 9 | Second | Bedroom 3 | 11.48 | 10.27 | |
| Room 10 | Basement | Recreatio | 17.06 | 14.89 | |
| Room 11 | Basement | Bedroom 4 | 11.51 | 14.89 | |
| Room 12 | Basement | Laundry | 11.48 | 7.41 |
| Washroom Type | No. of Pieces | Level |
| Washroom Type 1 | 4 | Second |
| Washroom Type 2 | 2 | Main |
| Washroom Type 3 | 0 | |
| Washroom Type 4 | 0 | |
| Washroom Type 5 | 0 | |
| Washroom Type 6 | 4 | Second |
| Washroom Type 7 | 2 | Main |
| Washroom Type 8 | 0 | |
| Washroom Type 9 | 0 | |
| Washroom Type 10 | 0 |
| Total Area: | 0.00 |
| Property Type: | Detached |
| Style: | 2-Storey |
| Exterior: | Board & Batten |
| Garage Type: | Detached |
| (Parking/)Drive: | Circular D |
| Drive Parking Spaces: | 8 |
| Park #1 | |
| Parking Type: | Circular D |
| Park #2 | |
| Parking Type: | Circular D |
| Pool: | None |
| Approximatly Square Footage: | 2000-2500 |
| Property Features: | Lake/Pond, School |
| CAC Included: | N |
| Water Included: | N |
| Cabel TV Included: | N |
| Common Elements Included: | N |
| Heat Included: | N |
| Parking Included: | N |
| Condo Tax Included: | N |
| Building Insurance Included: | N |
| Fireplace/Stove: | Y |
| Heat Type: | Forced Air |
| Central Air Conditioning: | Central Air |
| Central Vac: | N |
| Laundry Level: | Syste |
| Ensuite Laundry: | F |
| Sewers: | Septic |
| Water: | Dug Well |
| Water Supply Types: | Dug Well |
| Utilities-Cable: | A |
| Utilities-Hydro: | Y |
$
%
Years
This calculator is for demonstration purposes only. Always consult a professional
financial advisor before making personal financial decisions.
| Although the information displayed is believed to be accurate, no warranties or representations are made of any kind. |
| ROYAL LEPAGE PROALLIANCE REALTY |
|
|

Kalpesh Patel (KK)
Broker
Dir:
416-418-7039
Bus:
416-747-9777
Fax:
416-747-7135
| Virtual Tour | Book Showing | Email a Friend |
Jump To:
At a Glance:
| Type: | Freehold - Detached |
| Area: | Northumberland |
| Municipality: | Cramahe |
| Neighbourhood: | Rural Cramahe |
| Style: | 2-Storey |
| Tax: | $5,621.67 |
| Beds: | 3+1 |
| Baths: | 3 |
| Fireplace: | Y |
| Pool: | None |
Locatin Map:
Payment Calculator:

