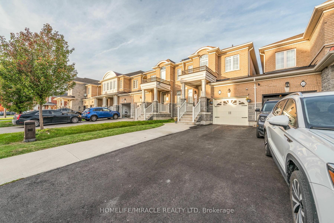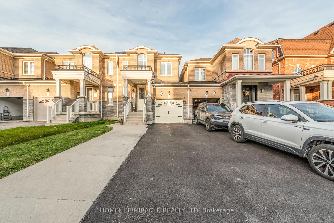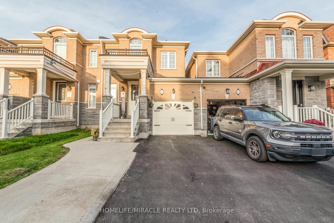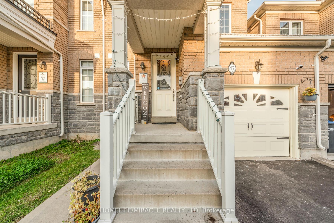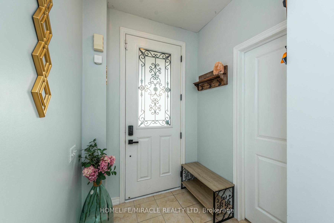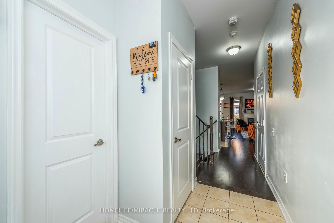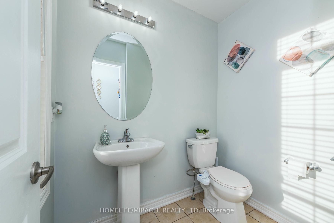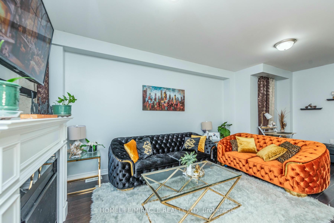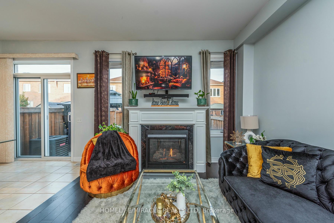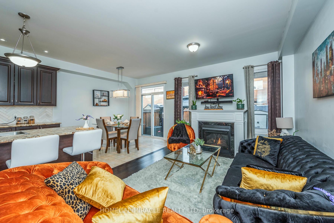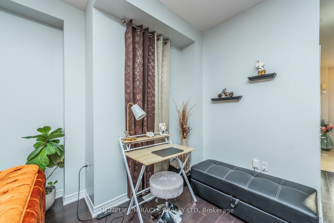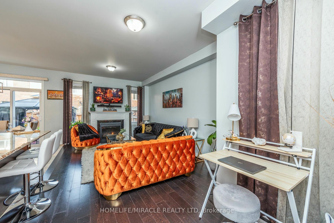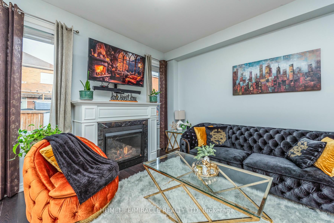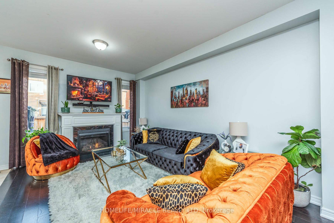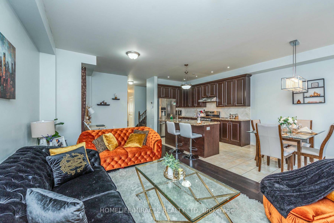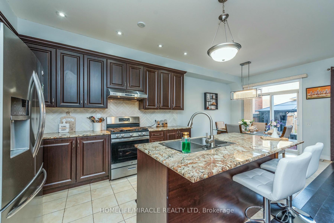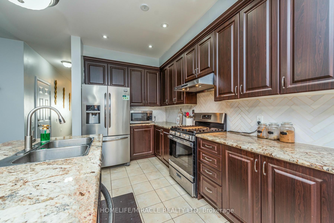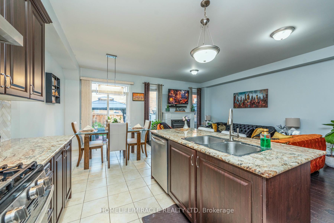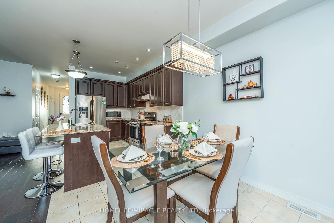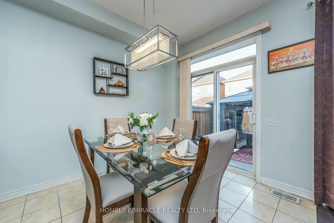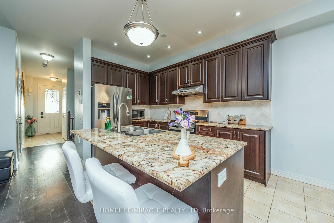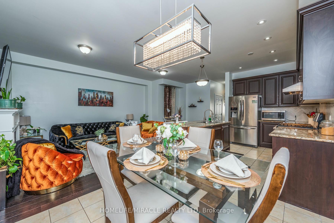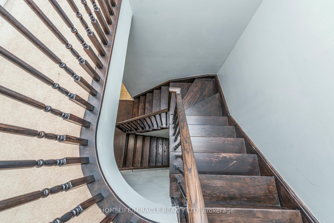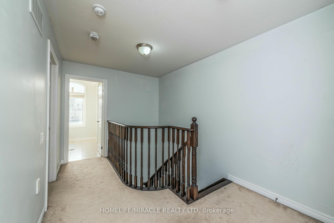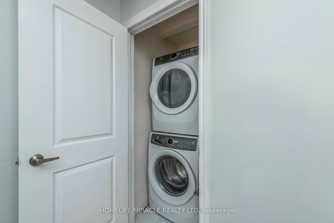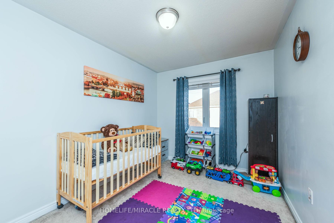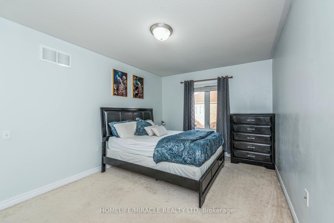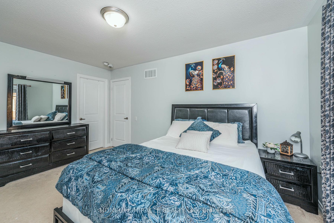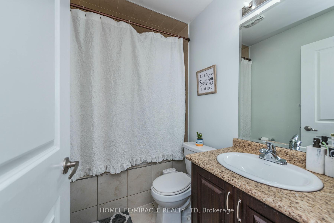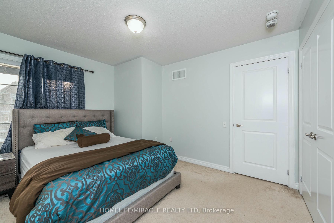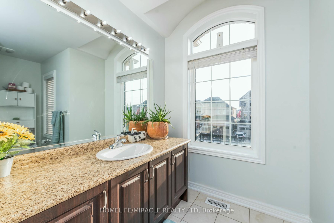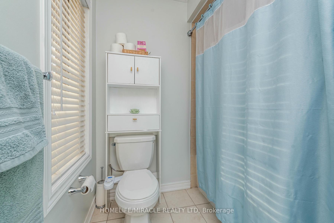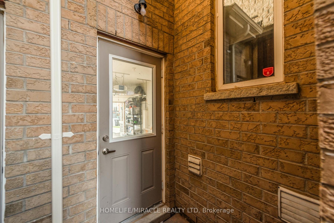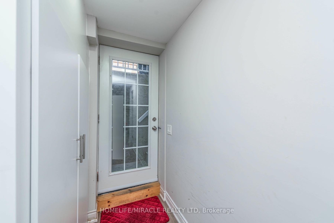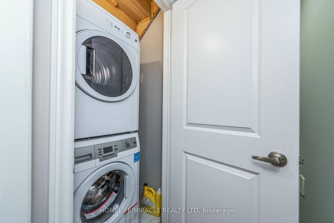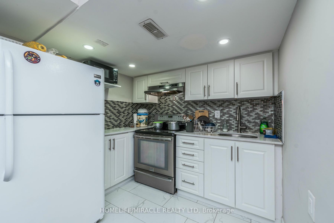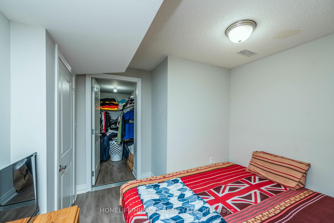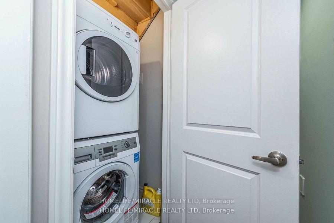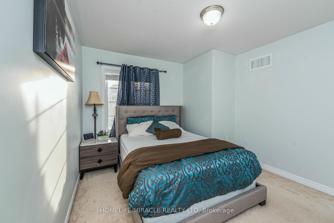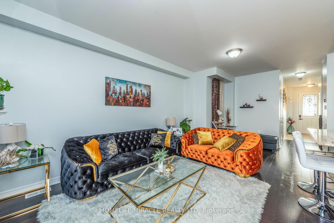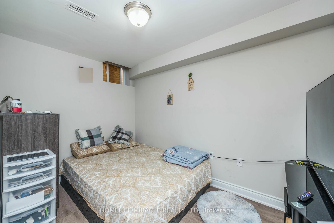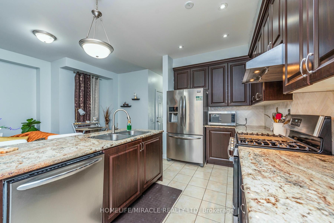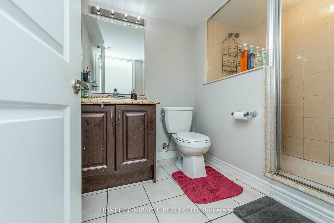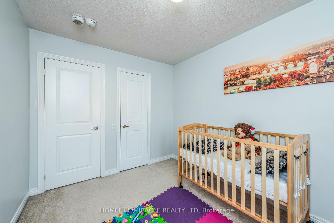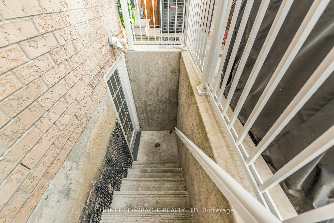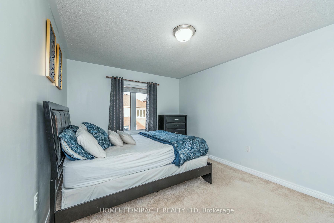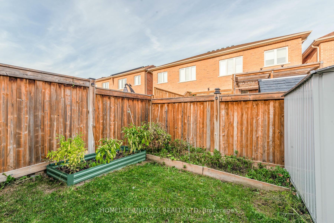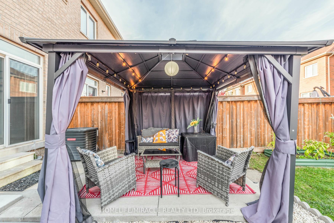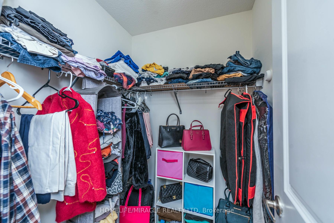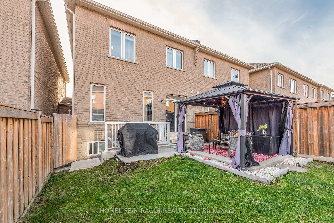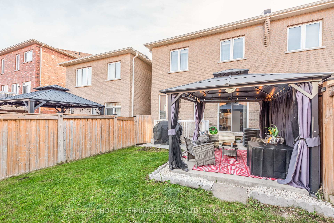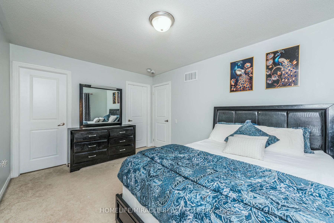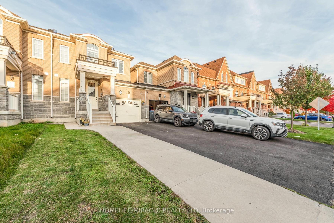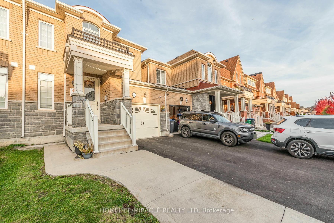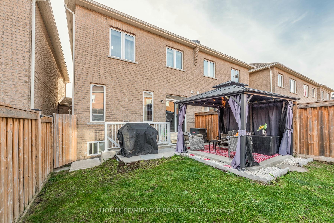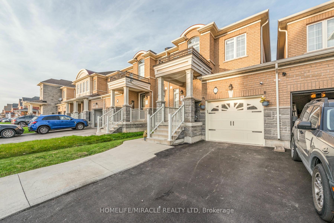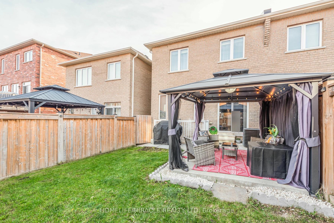$950,000
Available - For Sale
Listing ID: W12169720
47 Maple Trail Road , Caledon, L7C 3Z8, Peel
| Stunning Modern 3-Bedroom Townhouse with Finished Basement and Rental Potential !Discover this beautifully designed modern 3-bedroom, 3.5-bath townhouse perfect for first-time buyers, investors, or small families. The open-concept layout features 9-foot ceilings and a spacious living and dining area that seamlessly flows into a well-appointed kitchen ideal for entertaining. Upstairs, the primary suite offers a private ensuite and a large walk-in closet, while two additional bedrooms provide plenty of space for family or guests. The finished basement with a separate entrance adds incredible value and flexibility. Thoughtfully laid out, it includes a cozy living area, a full kitchen, and an extra bedroom perfect for extended family or as a potential rental unit. This move-in ready home offers both style and versatility-a must-see opportunity you don't want to miss! |
| Price | $950,000 |
| Taxes: | $4201.48 |
| Occupancy: | Owner+T |
| Address: | 47 Maple Trail Road , Caledon, L7C 3Z8, Peel |
| Acreage: | < .50 |
| Directions/Cross Streets: | Kennedy Road & Dougall Avenue |
| Rooms: | 7 |
| Rooms +: | 2 |
| Bedrooms: | 3 |
| Bedrooms +: | 1 |
| Family Room: | F |
| Basement: | Separate Ent, Finished |
| Level/Floor | Room | Length(ft) | Width(ft) | Descriptions | |
| Room 1 | Main | Living Ro | 5.71 | 22.6 | Open Concept, Gas Fireplace |
| Room 2 | Main | Dining Ro | 5.71 | 22.6 | Combined w/Living, Tile Floor |
| Room 3 | Main | Kitchen | 8 | 12 | Stainless Steel Appl, Quartz Counter, Pot Lights |
| Room 4 | Main | Breakfast | 8 | 10.59 | Ceramic Floor, W/O To Yard, Open Concept |
| Room 5 | Upper | Primary B | 10.59 | 14.99 | 3 Pc Ensuite, Walk-In Closet(s), Broadloom |
| Room 6 | Upper | Bedroom 2 | 10.59 | 12 | Overlooks Frontyard, Large Closet, Broadloom |
| Room 7 | Upper | Bedroom 3 | 8.59 | 11.61 | Overlooks Backyard, Broadloom |
| Room 8 | Basement | Bedroom | 13.12 | 21.48 | |
| Room 9 | Basement | Bedroom | 10.4 | 6.69 | Walk-In Closet(s) |
| Washroom Type | No. of Pieces | Level |
| Washroom Type 1 | 2 | Main |
| Washroom Type 2 | 3 | Second |
| Washroom Type 3 | 3 | Basement |
| Washroom Type 4 | 0 | |
| Washroom Type 5 | 0 |
| Total Area: | 0.00 |
| Approximatly Age: | 6-15 |
| Property Type: | Att/Row/Townhouse |
| Style: | 2-Storey |
| Exterior: | Brick, Stone |
| Garage Type: | Attached |
| (Parking/)Drive: | Available |
| Drive Parking Spaces: | 4 |
| Park #1 | |
| Parking Type: | Available |
| Park #2 | |
| Parking Type: | Available |
| Pool: | Communit |
| Other Structures: | Fence - Full, |
| Approximatly Age: | 6-15 |
| Approximatly Square Footage: | 1100-1500 |
| Property Features: | Fenced Yard, Library |
| CAC Included: | N |
| Water Included: | N |
| Cabel TV Included: | N |
| Common Elements Included: | N |
| Heat Included: | N |
| Parking Included: | N |
| Condo Tax Included: | N |
| Building Insurance Included: | N |
| Fireplace/Stove: | Y |
| Heat Type: | Forced Air |
| Central Air Conditioning: | Central Air |
| Central Vac: | N |
| Laundry Level: | Syste |
| Ensuite Laundry: | F |
| Sewers: | Sewer |
| Utilities-Cable: | Y |
| Utilities-Hydro: | Y |
| Utilities-Sewers: | Y |
| Utilities-Gas: | Y |
| Utilities-Municipal Water: | Y |
| Utilities-Telephone: | Y |
$
%
Years
This calculator is for demonstration purposes only. Always consult a professional
financial advisor before making personal financial decisions.
| Although the information displayed is believed to be accurate, no warranties or representations are made of any kind. |
| HOMELIFE/MIRACLE REALTY LTD |
|
|

Kalpesh Patel (KK)
Broker
Dir:
416-418-7039
Bus:
416-747-9777
Fax:
416-747-7135
| Book Showing | Email a Friend |
Jump To:
At a Glance:
| Type: | Freehold - Att/Row/Townhouse |
| Area: | Peel |
| Municipality: | Caledon |
| Neighbourhood: | Rural Caledon |
| Style: | 2-Storey |
| Approximate Age: | 6-15 |
| Tax: | $4,201.48 |
| Beds: | 3+1 |
| Baths: | 4 |
| Fireplace: | Y |
| Pool: | Communit |
Locatin Map:
Payment Calculator:

