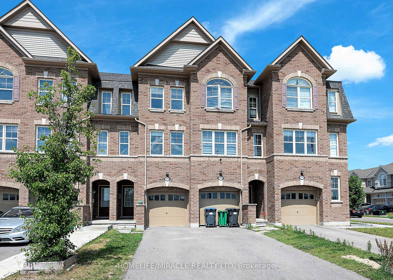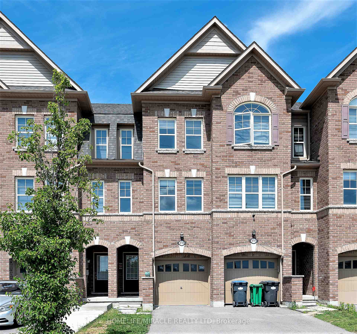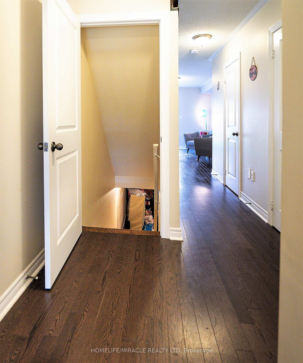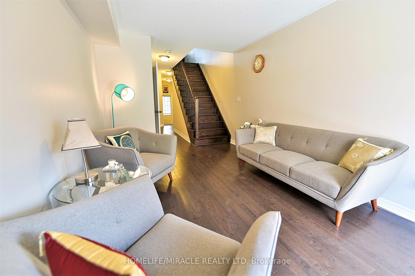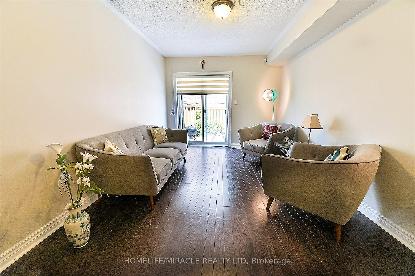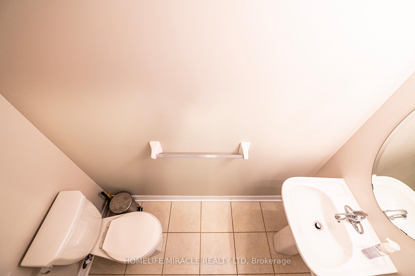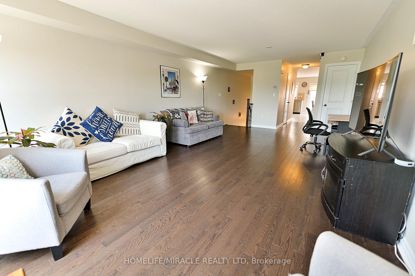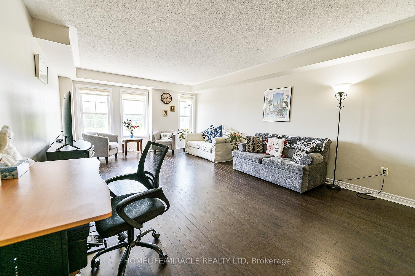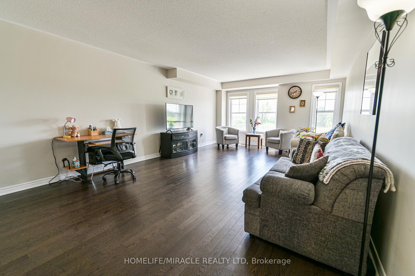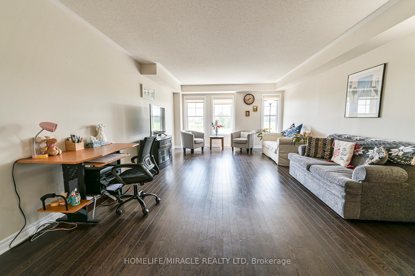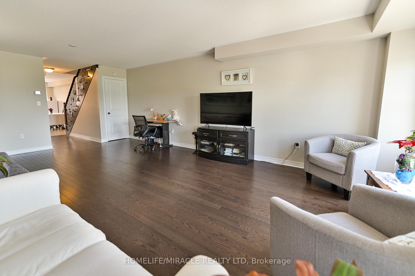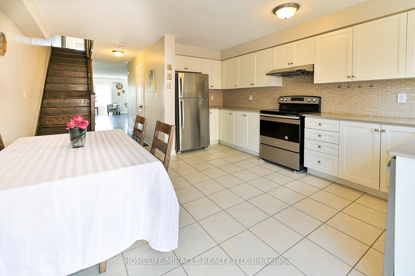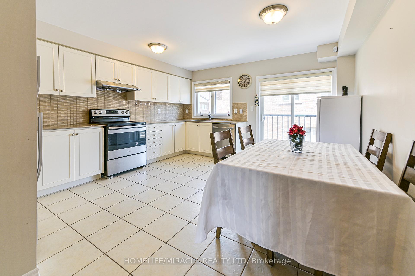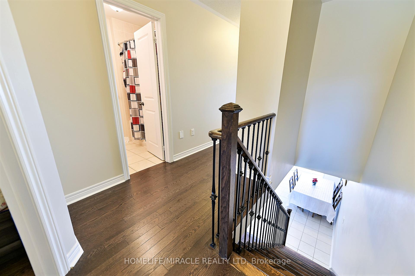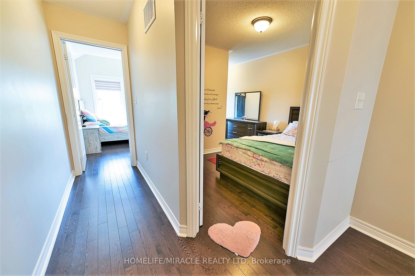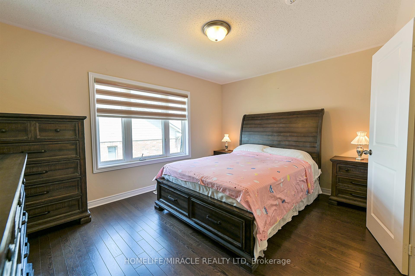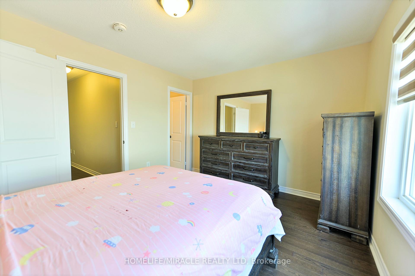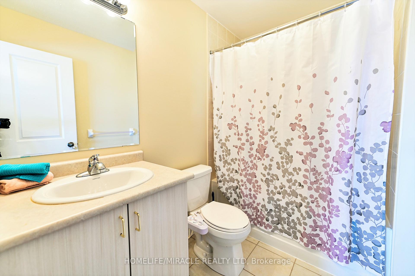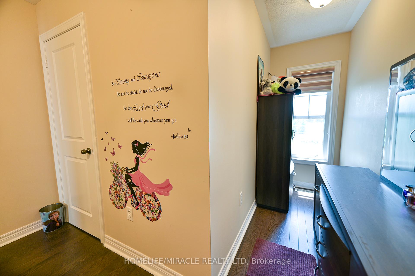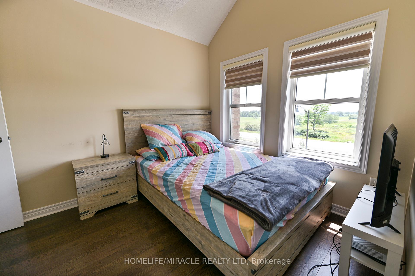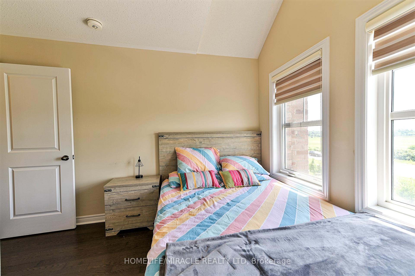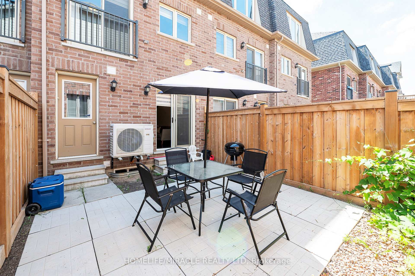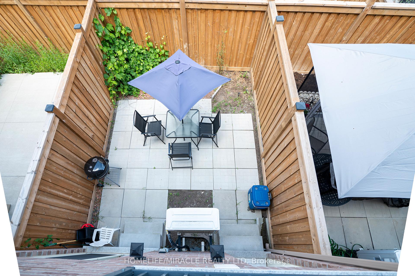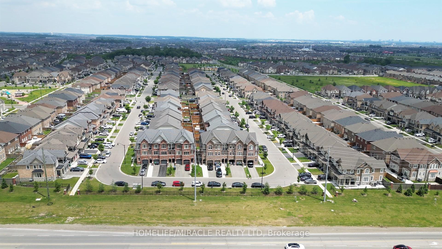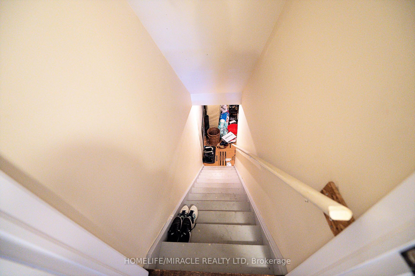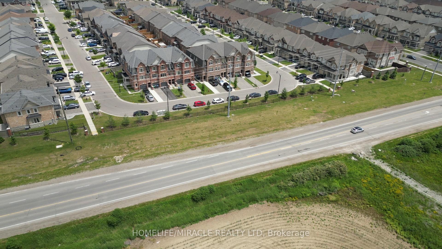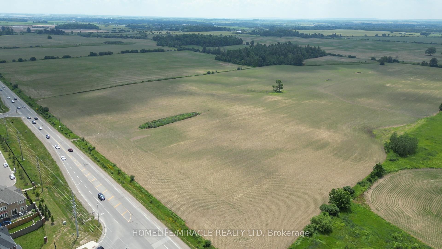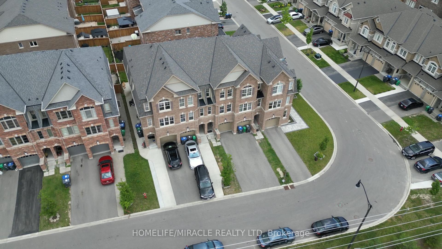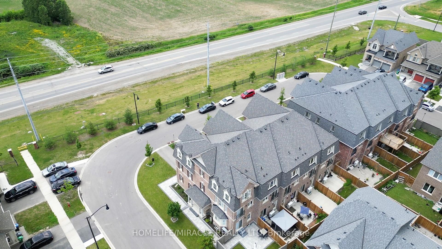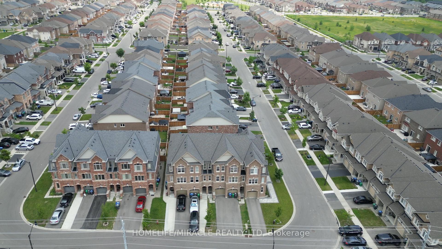$899,000
Available - For Sale
Listing ID: W12169283
27 Pennycross Cres , Brampton, L7A 4M1, Peel
| Presenting a freehold three-story townhouse located in the highly sought-after Mount Pleasant community, an ideal blend of convenience and lifestyle. This thoughtfully designed home features a functional main floor layout with a welcoming family room and a convenient powder room, perfect for guests or everyday living. The second level offers a bright and spacious living room, complemented by a well-appointed kitchen and a cozy breakfast area, ideal for both casual meals and entertaining. On the third floor, you'll find three generously sized bedrooms, including a primary suite complete with a private 3-piece en-suite bathroom. The home showcases elegant dark-stained hardwood flooring throughout, including the custom staircase enhanced with iron pickets, adding a touch of modern sophistication. A distinctive and rare feature of this property is the unfinished basement, offering endless potential for customization whether you envision a home gym, recreation room, or additional storage space. Perfectly situated within close proximity to Mount Pleasant GO Station, top-rated schools, public transit, and everyday amenities such as grocery stores and parks, this home delivers a comfortable, connected, and family-friendly lifestyle in one of Brampton most desirable neighborhoods. |
| Price | $899,000 |
| Taxes: | $5700.00 |
| Occupancy: | Owner |
| Address: | 27 Pennycross Cres , Brampton, L7A 4M1, Peel |
| Directions/Cross Streets: | Sandalwood Pkwy/Mississauga Rd |
| Rooms: | 8 |
| Bedrooms: | 3 |
| Bedrooms +: | 0 |
| Family Room: | T |
| Basement: | Full, Unfinished |
| Level/Floor | Room | Length(ft) | Width(ft) | Descriptions | |
| Room 1 | Main | Family Ro | Hardwood Floor, W/O To Yard, 2 Pc Bath | ||
| Room 2 | Second | Kitchen | Ceramic Floor, Ceramic Backsplash, Stainless Steel Appl | ||
| Room 3 | Second | Breakfast | Ceramic Floor, Combined w/Kitchen, Window | ||
| Room 4 | Second | Living Ro | Hardwood Floor, Combined w/Dining, Window | ||
| Room 5 | Second | Dining Ro | Hardwood Floor, Combined w/Living, Window | ||
| Room 6 | Third | Primary B | Hardwood Floor, 3 Pc Bath, Walk-In Closet(s) | ||
| Room 7 | Third | Bedroom 2 | Hardwood Floor, Window, Closet | ||
| Room 8 | Third | Bedroom 3 | Hardwood Floor, Window, Closet |
| Washroom Type | No. of Pieces | Level |
| Washroom Type 1 | 4 | Third |
| Washroom Type 2 | 4 | Third |
| Washroom Type 3 | 2 | Second |
| Washroom Type 4 | 2 | Main |
| Washroom Type 5 | 0 |
| Total Area: | 0.00 |
| Approximatly Age: | 6-15 |
| Property Type: | Att/Row/Townhouse |
| Style: | 3-Storey |
| Exterior: | Brick |
| Garage Type: | Attached |
| (Parking/)Drive: | Private |
| Drive Parking Spaces: | 2 |
| Park #1 | |
| Parking Type: | Private |
| Park #2 | |
| Parking Type: | Private |
| Pool: | None |
| Approximatly Age: | 6-15 |
| Approximatly Square Footage: | < 700 |
| CAC Included: | N |
| Water Included: | N |
| Cabel TV Included: | N |
| Common Elements Included: | N |
| Heat Included: | N |
| Parking Included: | N |
| Condo Tax Included: | N |
| Building Insurance Included: | N |
| Fireplace/Stove: | N |
| Heat Type: | Forced Air |
| Central Air Conditioning: | Central Air |
| Central Vac: | N |
| Laundry Level: | Syste |
| Ensuite Laundry: | F |
| Sewers: | Sewer |
$
%
Years
This calculator is for demonstration purposes only. Always consult a professional
financial advisor before making personal financial decisions.
| Although the information displayed is believed to be accurate, no warranties or representations are made of any kind. |
| HOMELIFE/MIRACLE REALTY LTD |
|
|

Kalpesh Patel (KK)
Broker
Dir:
416-418-7039
Bus:
416-747-9777
Fax:
416-747-7135
| Book Showing | Email a Friend |
Jump To:
At a Glance:
| Type: | Freehold - Att/Row/Townhouse |
| Area: | Peel |
| Municipality: | Brampton |
| Neighbourhood: | Northwest Brampton |
| Style: | 3-Storey |
| Approximate Age: | 6-15 |
| Tax: | $5,700 |
| Beds: | 3 |
| Baths: | 4 |
| Fireplace: | N |
| Pool: | None |
Locatin Map:
Payment Calculator:

