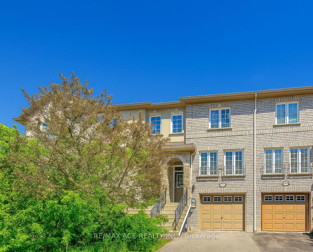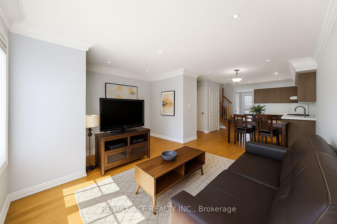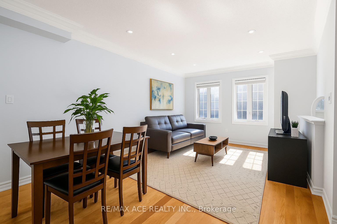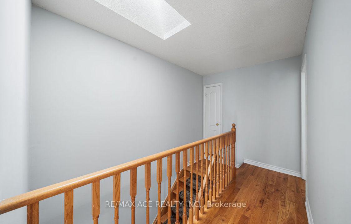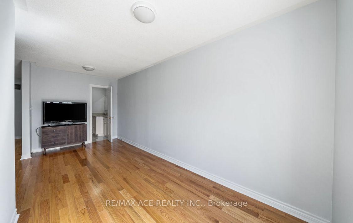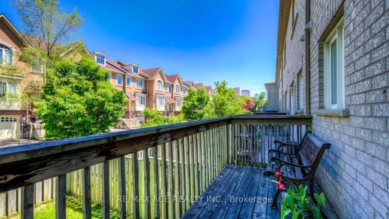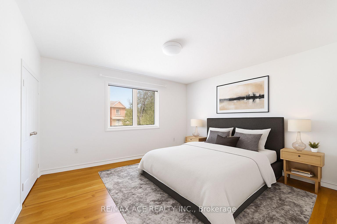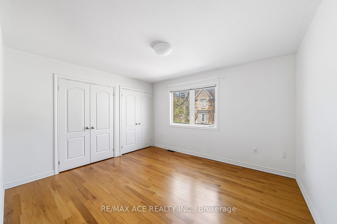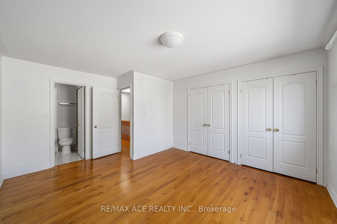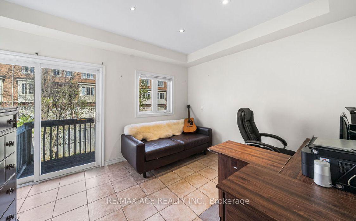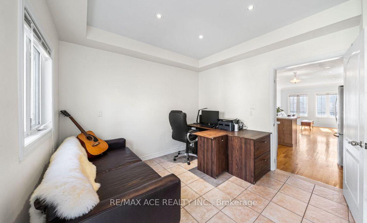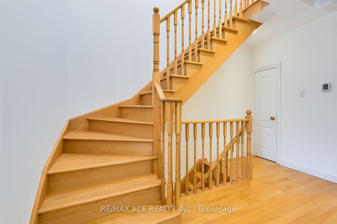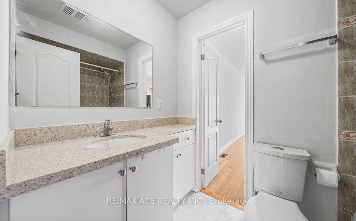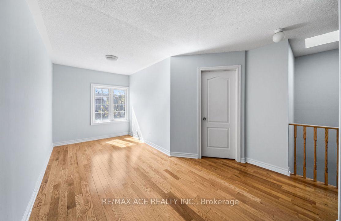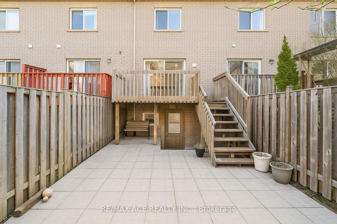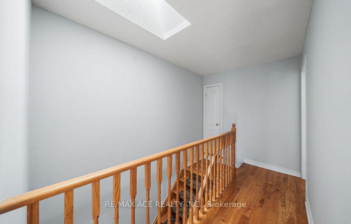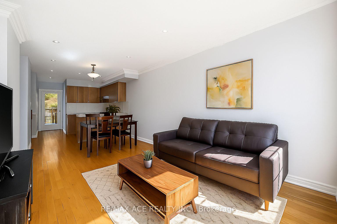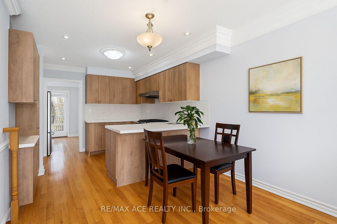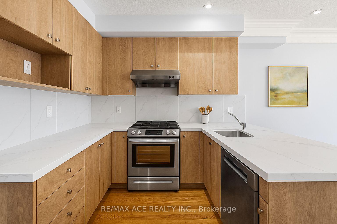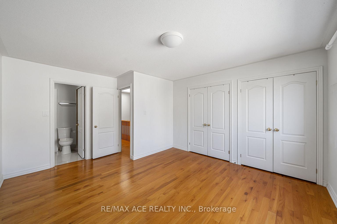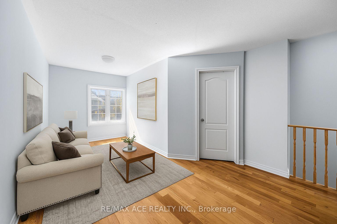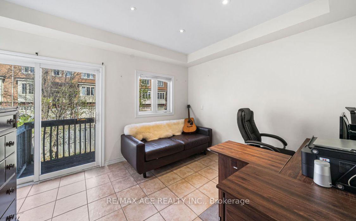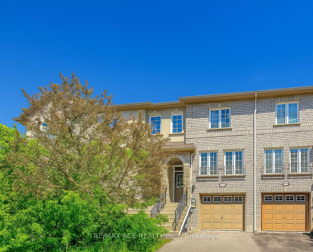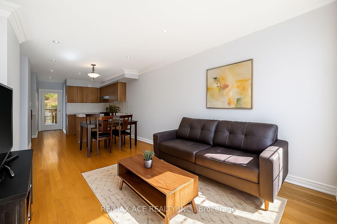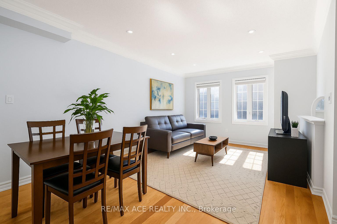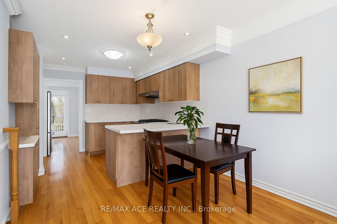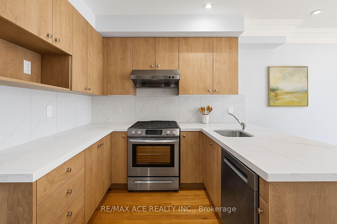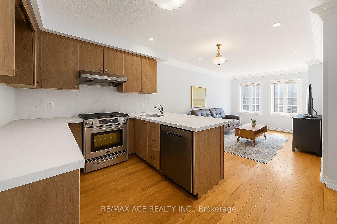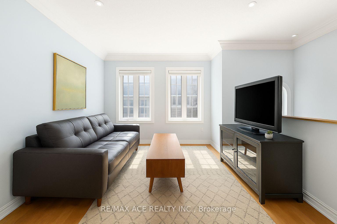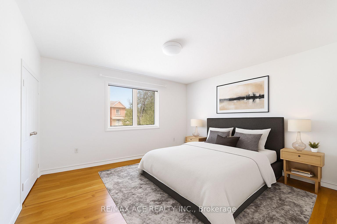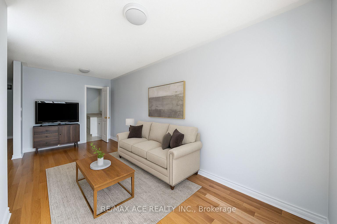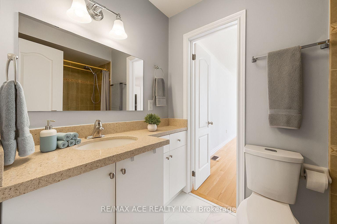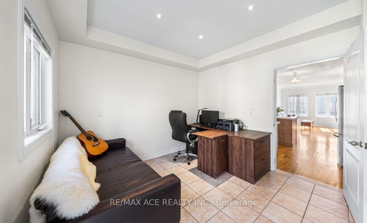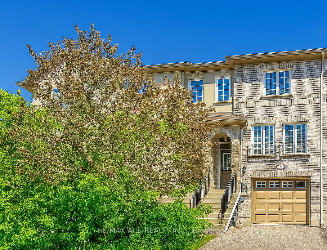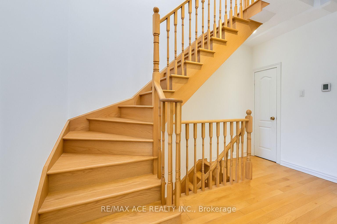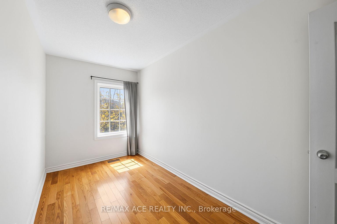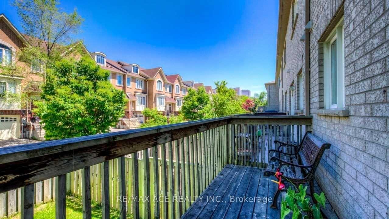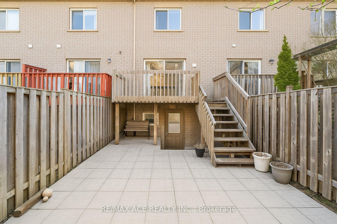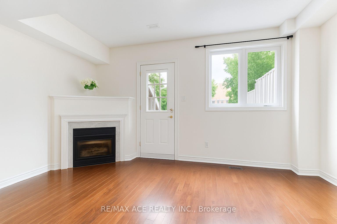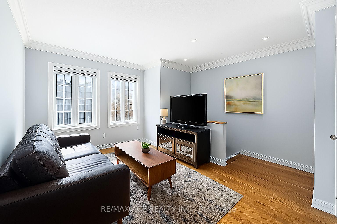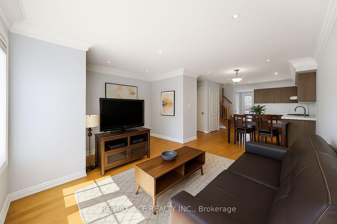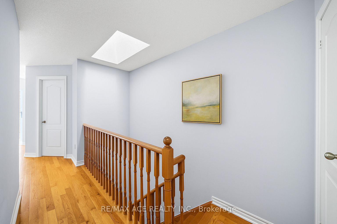$999,000
Available - For Sale
Listing ID: C12146289
5 Rodeo Cour , Toronto, M2M 4M3, Toronto
| Rare Executive Freehold Townhouse in Prestigious Willowdale---Around 2000 sqft of living space. No Maintenance Fees! Nestled on a quiet cul-de-sac in one of Toronto's most sought-after neighborhoods, this beautifully maintained executive freehold townhouse (Not a POTL!) offers exceptional value and lifestyle with zero maintenance fees. Boasting a versatile multi-level layout, this home features: 1- A main-floor bedroom suite that can easily double as a home office or family room-- 2- A second floor with two spacious bedrooms and an additional flex space for a family room or office 3- A bright, open-concept design that blends comfort and style throughout. Enjoy a modern kitchen with a generous breakfast area, top-grade hardwood floors, upgraded ceramic tiles, elegant crown Mouldings, ambient pot lights, and a skylight that fills the home with natural light. A cozy fireplace adds warmth and character to the living space. The finished walkout basement features a separate entrance through the garage, offering potential for rental income or use as a guest suite, gym, library, or study. It opens to a private deck and backyard perfect for entertaining or relaxing in your own quiet retreat. Location Highlights: Close to subway, restaurants, shops, grocery stores, and everyday conveniences a few steps to the Proposed Yonge/Drewry subway station a smart investment for future growth. Don't miss this opportunity to own a high-quality, low-maintenance home in a prime North York location. |
| Price | $999,000 |
| Taxes: | $5114.00 |
| Occupancy: | Owner |
| Address: | 5 Rodeo Cour , Toronto, M2M 4M3, Toronto |
| Directions/Cross Streets: | Yonge / Drewry / Cummer |
| Rooms: | 7 |
| Rooms +: | 2 |
| Bedrooms: | 3 |
| Bedrooms +: | 1 |
| Family Room: | T |
| Basement: | Apartment, Finished wit |
| Level/Floor | Room | Length(ft) | Width(ft) | Descriptions | |
| Room 1 | Main | Living Ro | 12.99 | 11.02 | Hardwood Floor, Pot Lights, Crown Moulding |
| Room 2 | Main | Dining Ro | 11.02 | 9.51 | Hardwood Floor, Crown Moulding, Pot Lights |
| Room 3 | Main | Kitchen | 12 | 9.51 | Quartz Counter, Centre Island, Stainless Steel Appl |
| Room 4 | Main | Bedroom 2 | 12.33 | 12 | 3 Pc Ensuite, W/O To Deck, Pot Lights |
| Room 5 | Second | Primary B | 14.99 | 12.99 | 4 Pc Ensuite, Hardwood Floor, LED Lighting |
| Room 6 | Second | Family Ro | 18.6 | 8.86 | Hardwood Floor, Large Window, LED Lighting |
| Room 7 | Second | Bedroom 3 | 10.99 | 7.61 | Hardwood Floor, Large Closet, Picture Window |
| Room 8 | Lower | Recreatio | 10.33 | 7.25 | W/O To Yard, Gas Fireplace, LED Lighting |
| Room 9 | Lower | Bedroom | 14.5 | 7.77 | Wet Bar, Above Grade Window, 4 Pc Ensuite |
| Washroom Type | No. of Pieces | Level |
| Washroom Type 1 | 3 | Main |
| Washroom Type 2 | 4 | Second |
| Washroom Type 3 | 4 | Lower |
| Washroom Type 4 | 0 | |
| Washroom Type 5 | 0 | |
| Washroom Type 6 | 3 | Main |
| Washroom Type 7 | 4 | Second |
| Washroom Type 8 | 4 | Lower |
| Washroom Type 9 | 0 | |
| Washroom Type 10 | 0 | |
| Washroom Type 11 | 3 | Main |
| Washroom Type 12 | 4 | Second |
| Washroom Type 13 | 4 | Lower |
| Washroom Type 14 | 0 | |
| Washroom Type 15 | 0 | |
| Washroom Type 16 | 3 | Main |
| Washroom Type 17 | 4 | Second |
| Washroom Type 18 | 4 | Lower |
| Washroom Type 19 | 0 | |
| Washroom Type 20 | 0 |
| Total Area: | 0.00 |
| Property Type: | Att/Row/Townhouse |
| Style: | 2-Storey |
| Exterior: | Stone, Stucco (Plaster) |
| Garage Type: | Built-In |
| (Parking/)Drive: | Private |
| Drive Parking Spaces: | 2 |
| Park #1 | |
| Parking Type: | Private |
| Park #2 | |
| Parking Type: | Private |
| Pool: | None |
| Approximatly Square Footage: | 1100-1500 |
| CAC Included: | N |
| Water Included: | N |
| Cabel TV Included: | N |
| Common Elements Included: | N |
| Heat Included: | N |
| Parking Included: | N |
| Condo Tax Included: | N |
| Building Insurance Included: | N |
| Fireplace/Stove: | Y |
| Heat Type: | Forced Air |
| Central Air Conditioning: | Central Air |
| Central Vac: | N |
| Laundry Level: | Syste |
| Ensuite Laundry: | F |
| Sewers: | Sewer |
$
%
Years
This calculator is for demonstration purposes only. Always consult a professional
financial advisor before making personal financial decisions.
| Although the information displayed is believed to be accurate, no warranties or representations are made of any kind. |
| RE/MAX ACE REALTY INC. |
|
|

Kalpesh Patel (KK)
Broker
Dir:
416-418-7039
Bus:
416-747-9777
Fax:
416-747-7135
| Book Showing | Email a Friend |
Jump To:
At a Glance:
| Type: | Freehold - Att/Row/Townhouse |
| Area: | Toronto |
| Municipality: | Toronto C07 |
| Neighbourhood: | Newtonbrook West |
| Style: | 2-Storey |
| Tax: | $5,114 |
| Beds: | 3+1 |
| Baths: | 3 |
| Fireplace: | Y |
| Pool: | None |
Locatin Map:
Payment Calculator:

