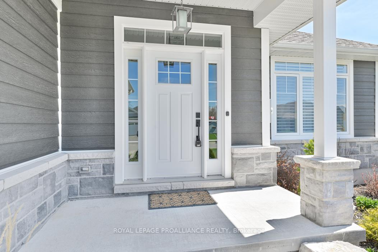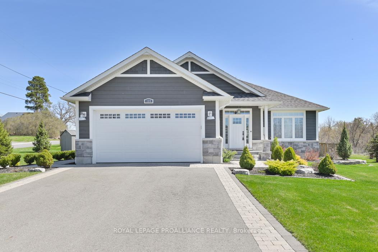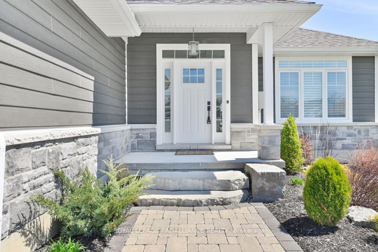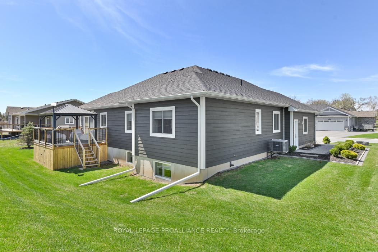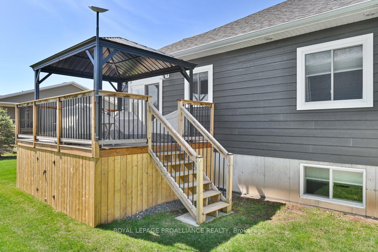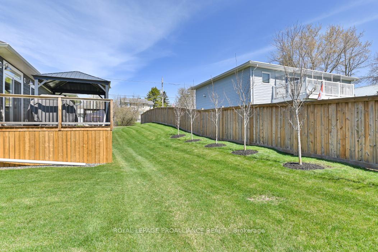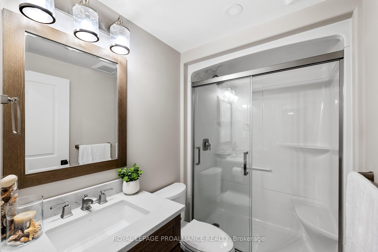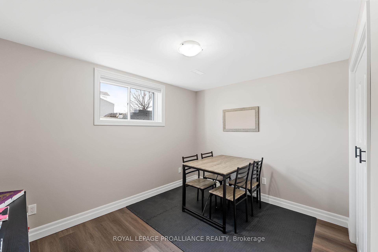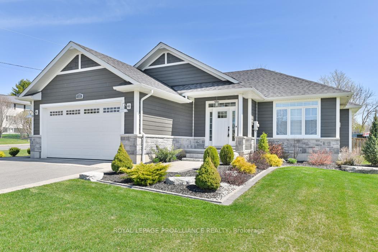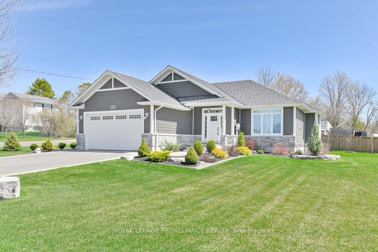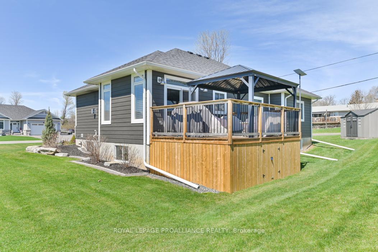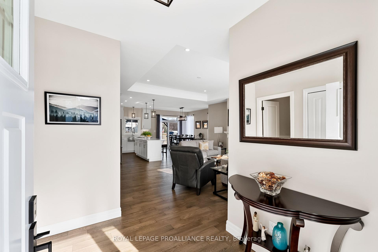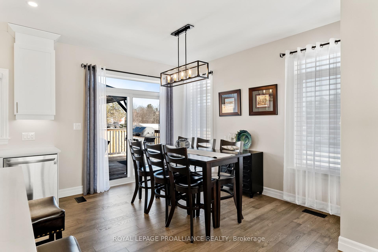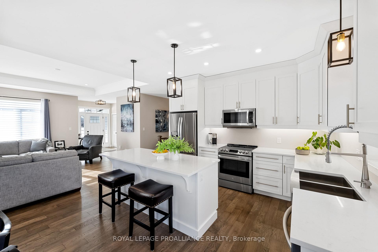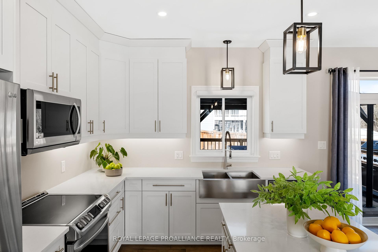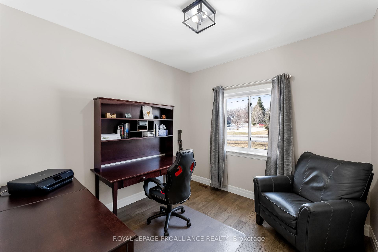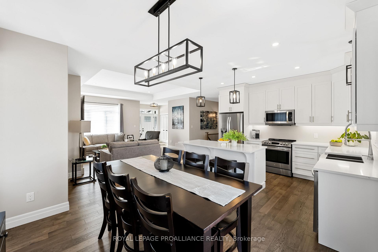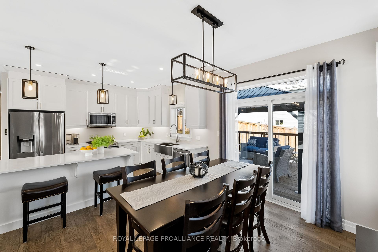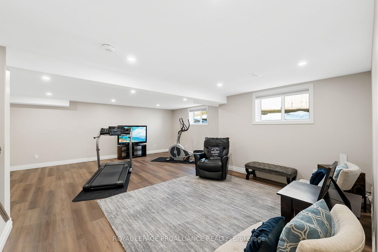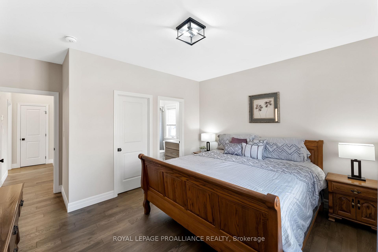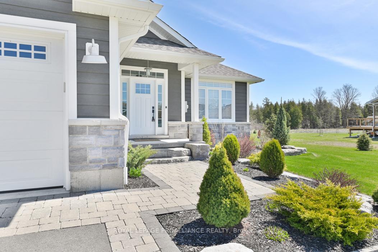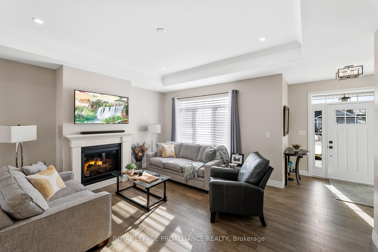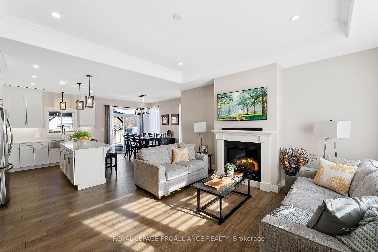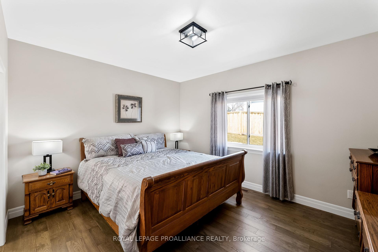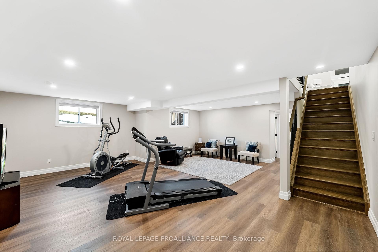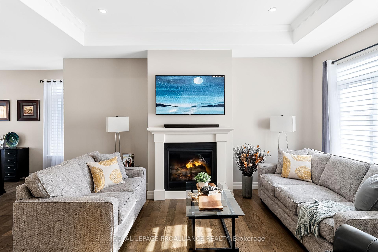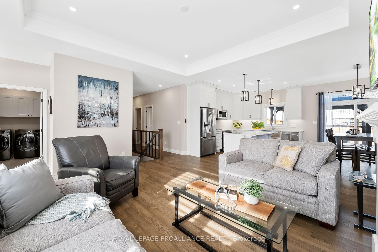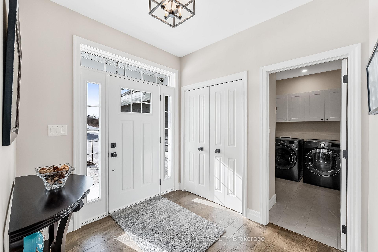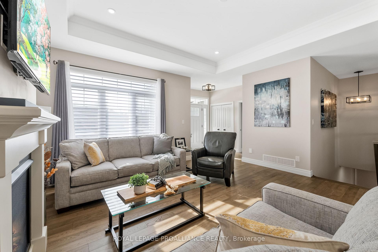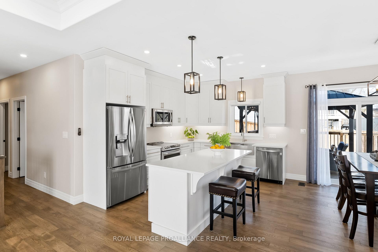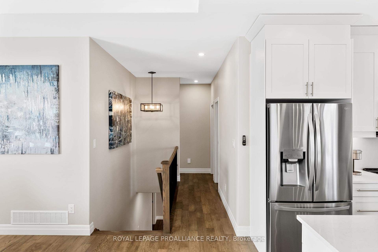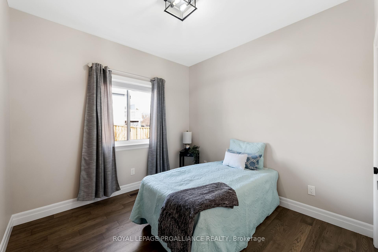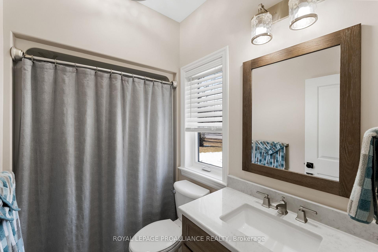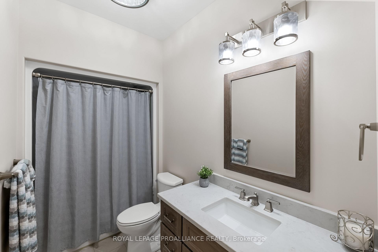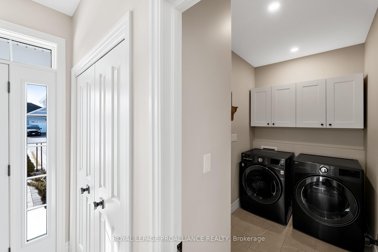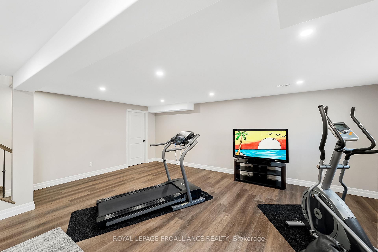$684,000
Available - For Sale
Listing ID: X12120590
135 Rollins Stre , Centre Hastings, K0K 2K0, Hastings
| This beautiful home (built in 2020) in Madoc's Deer Creek Homestead subdivision, has been impeccably finished & maintained & offers charm, convenience, and plenty of space for the whole family. The main level features an open-concept kitchen, living, and dining area, complete with a built-in gas fireplace & features elegant, high end finishes including lighting, hardware, countertops & engineered hardwood flooring. The home has 5 bedrooms & 3 full bathrooms - the layout includes three bedrooms, 2 baths on the main level including the primary with ensuite bathroom. The fully finished basement adds even more living space, offering a large rec room, two additional bedrooms, & 3-piece bathroom. Outside, the meticulously landscaped yard enhances the curb appeal, while the backyard retreat features a deck, gazebo, trees & privacy fencing perfect for relaxing & entertaining. Located in a sought-after neighborhood, its just a short walk to amenities including school, restaurants, coffee shop, and grocery shopping. This home is less than a block away from Madoc's crown jewel, the beautiful playground, skatepark, and the splash pad! You will not want to miss this Gem!! |
| Price | $684,000 |
| Taxes: | $4106.40 |
| Occupancy: | Owner |
| Address: | 135 Rollins Stre , Centre Hastings, K0K 2K0, Hastings |
| Acreage: | < .50 |
| Directions/Cross Streets: | Seymour St.W. & Rollins St. |
| Rooms: | 9 |
| Rooms +: | 6 |
| Bedrooms: | 3 |
| Bedrooms +: | 2 |
| Family Room: | T |
| Basement: | Full, Finished |
| Level/Floor | Room | Length(ft) | Width(ft) | Descriptions | |
| Room 1 | Main | Kitchen | 9.77 | 12.73 | |
| Room 2 | Main | Dining Ro | 10.14 | 12.73 | |
| Room 3 | Main | Living Ro | 16.92 | 16.63 | |
| Room 4 | Main | Primary B | 13.87 | 15.32 | |
| Room 5 | Main | Bedroom | 9.64 | 12.4 | |
| Room 6 | Main | Bedroom | 10.3 | 9.77 | |
| Room 7 | Main | Laundry | 9.22 | 5.22 | |
| Room 8 | Main | Bathroom | 9.64 | 5.38 | 4 Pc Bath |
| Room 9 | Main | Bathroom | 5.12 | 8.53 | 4 Pc Bath |
| Room 10 | Basement | Recreatio | 23.91 | 21.39 | |
| Room 11 | Basement | Bathroom | 8.43 | 4.79 | 3 Pc Bath |
| Room 12 | Basement | Bedroom | 14.96 | 10.89 | |
| Room 13 | Basement | Bedroom | 11.71 | 11.94 | |
| Room 14 | Basement | Other | 29.06 | 17.52 | |
| Room 15 | Basement | Other | 4.59 | 11.41 |
| Washroom Type | No. of Pieces | Level |
| Washroom Type 1 | 4 | Main |
| Washroom Type 2 | 4 | Main |
| Washroom Type 3 | 3 | Basement |
| Washroom Type 4 | 0 | |
| Washroom Type 5 | 0 |
| Total Area: | 0.00 |
| Approximatly Age: | 0-5 |
| Property Type: | Detached |
| Style: | Bungalow |
| Exterior: | Hardboard |
| Garage Type: | Attached |
| (Parking/)Drive: | Private |
| Drive Parking Spaces: | 4 |
| Park #1 | |
| Parking Type: | Private |
| Park #2 | |
| Parking Type: | Private |
| Pool: | None |
| Other Structures: | Shed |
| Approximatly Age: | 0-5 |
| Approximatly Square Footage: | 1100-1500 |
| Property Features: | Arts Centre, Golf |
| CAC Included: | N |
| Water Included: | N |
| Cabel TV Included: | N |
| Common Elements Included: | N |
| Heat Included: | N |
| Parking Included: | N |
| Condo Tax Included: | N |
| Building Insurance Included: | N |
| Fireplace/Stove: | Y |
| Heat Type: | Forced Air |
| Central Air Conditioning: | Central Air |
| Central Vac: | N |
| Laundry Level: | Syste |
| Ensuite Laundry: | F |
| Sewers: | Sewer |
| Water: | Water Sys |
| Water Supply Types: | Water System |
| Utilities-Cable: | A |
| Utilities-Hydro: | Y |
$
%
Years
This calculator is for demonstration purposes only. Always consult a professional
financial advisor before making personal financial decisions.
| Although the information displayed is believed to be accurate, no warranties or representations are made of any kind. |
| ROYAL LEPAGE PROALLIANCE REALTY |
|
|

Kalpesh Patel (KK)
Broker
Dir:
416-418-7039
Bus:
416-747-9777
Fax:
416-747-7135
| Book Showing | Email a Friend |
Jump To:
At a Glance:
| Type: | Freehold - Detached |
| Area: | Hastings |
| Municipality: | Centre Hastings |
| Neighbourhood: | Centre Hastings |
| Style: | Bungalow |
| Approximate Age: | 0-5 |
| Tax: | $4,106.4 |
| Beds: | 3+2 |
| Baths: | 3 |
| Fireplace: | Y |
| Pool: | None |
Locatin Map:
Payment Calculator:

