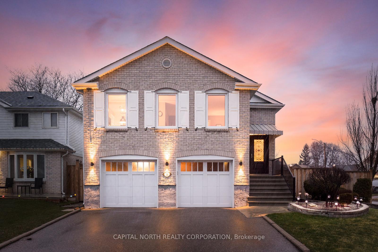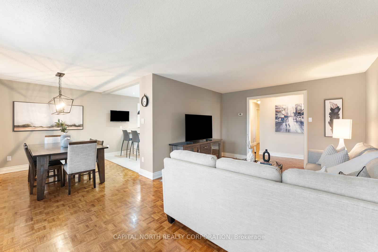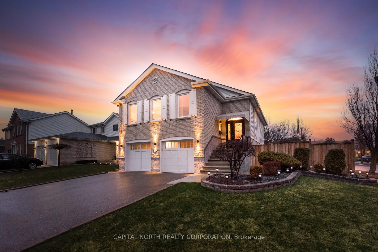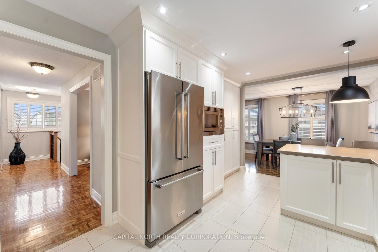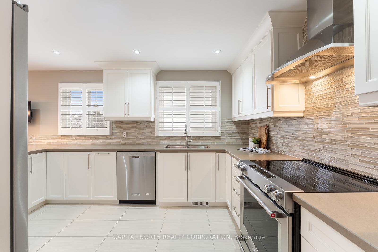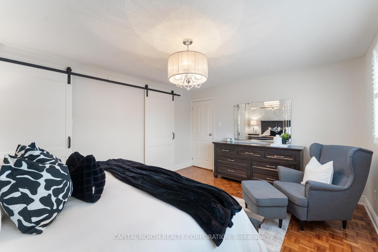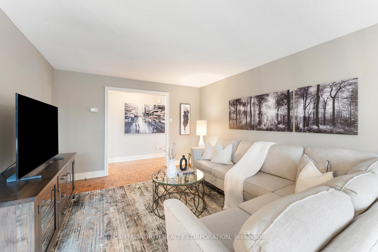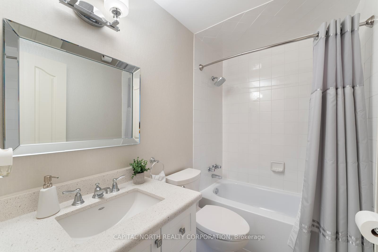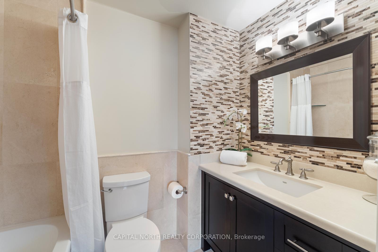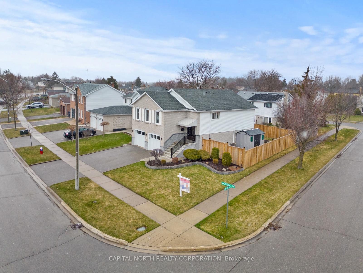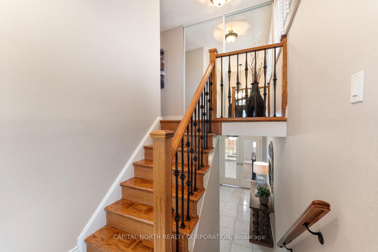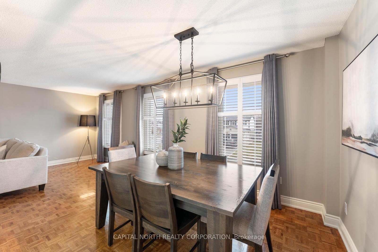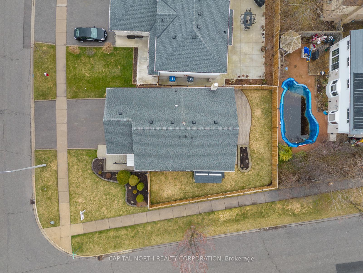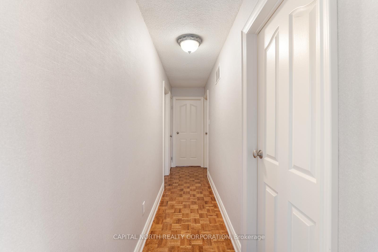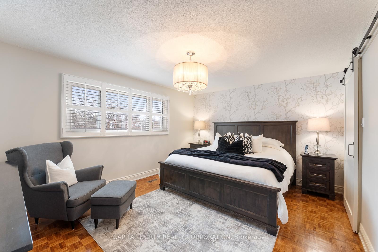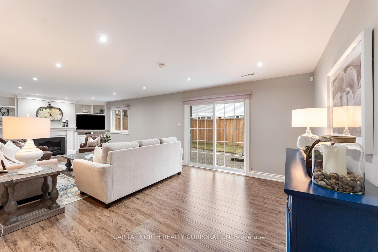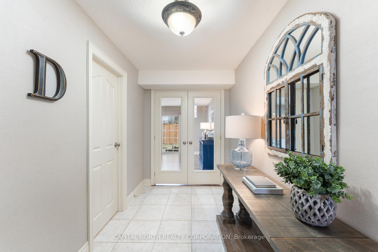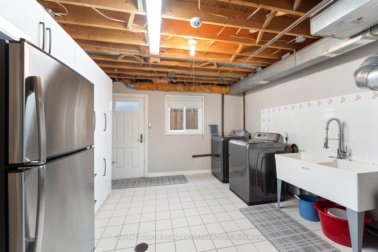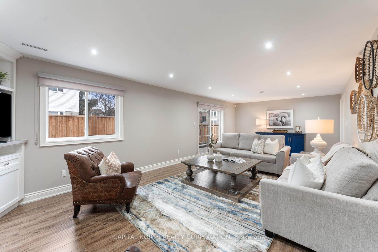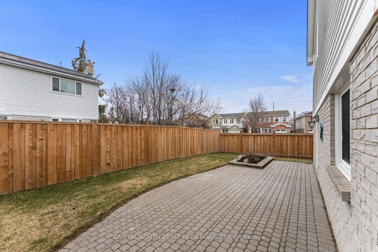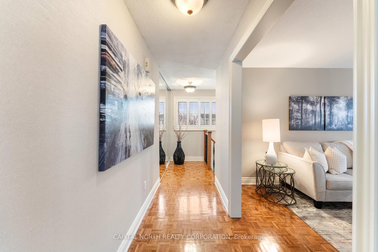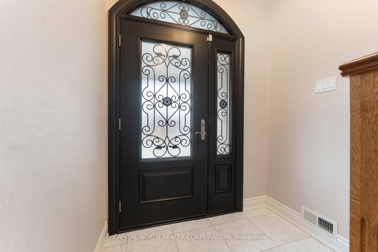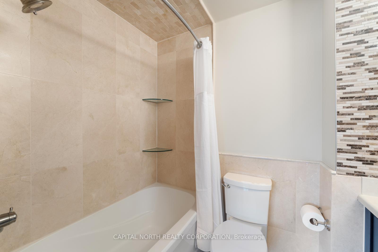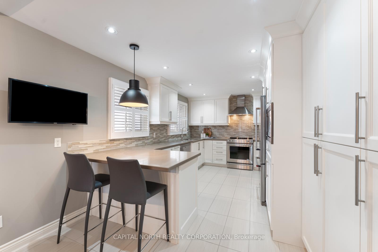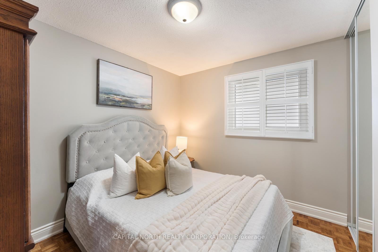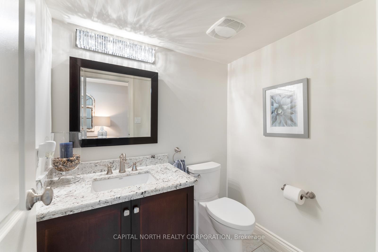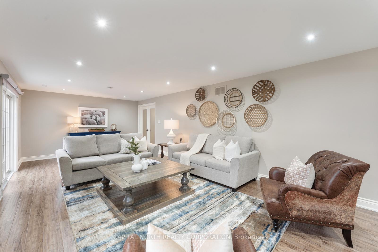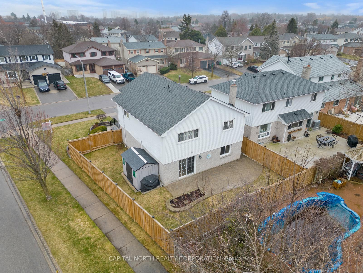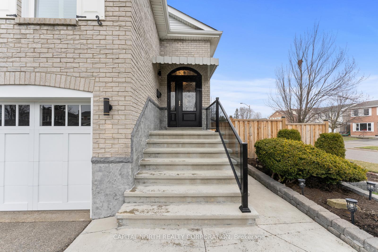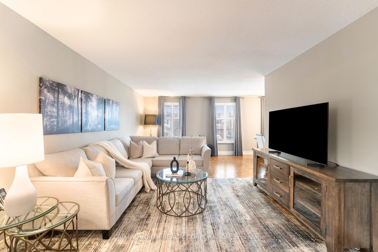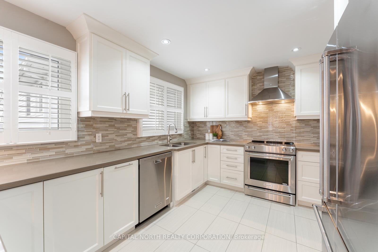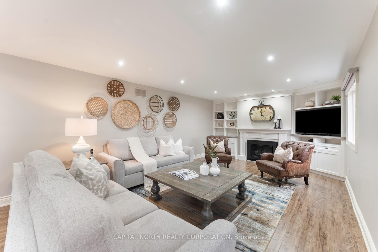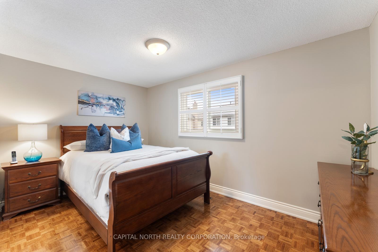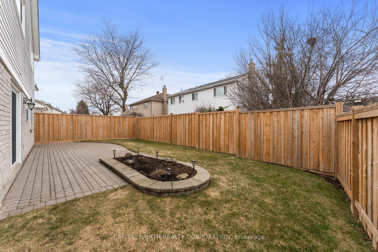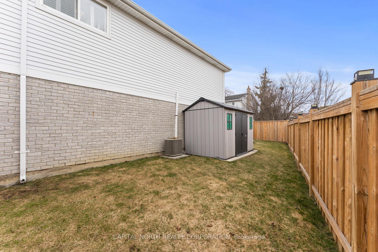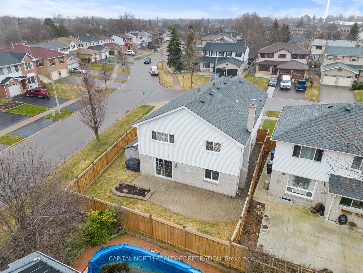$999,000
Available - For Sale
Listing ID: W12095426
38 Macdougall Driv , Brampton, L6S 3P5, Peel
| Location! Beautifully Upgraded Raised Bungalow Situated On A Premium Corner Lot That Pies Out To Over 50 Feet Wide At The Front, Offering Enhanced Curb Appeal And Ample Natural Lighting. This Stunning Double Car Detached Home Features 3 Bedrooms With A Finished Walk-Out Basement & Modern Finishes Throughout! Exceptional Area In A Quiet, Family-Friendly Neighborhood. Large Primary Bedroom With An Updated 3-Pc Master Ensuite & A Large Walk-In Closet. The Spacious Bedrooms Will Not Disappoint! This Functional Layout Is Perfect For Entertaining, Featuring Tons Of Natural Light, A Large Living Space, An Updated Kitchen With Quartz Countertops & Amazing Kitchen-Aid Appliances. Featuring A Beautiful Finished Walk-Out Basement With A Gorgeous Living Space, A Fireplace And Perfect Access To The Rear Yard. The Basement Has Two Separate Entrances, One At The Rear And The Other At The Side Of The Home Making Future Potential Rental Income A Possibility. Enjoy A Landscaped Exterior With Stunning Greenery In The Front And An Amazing Interlocked Patio In The Backyard. Immaculately Maintained, This Home Is Spotless And Shows True Pride Of Ownership. Steps To All Amenities, Schools, Parks, And More! Minutes To HWY 410/407. *EXTRAS* Updated Garage Doors & Openers (2023), Owned Hot Water Tank (2021), Updated Kitchen & Appliances. |
| Price | $999,000 |
| Taxes: | $5301.81 |
| Occupancy: | Owner |
| Address: | 38 Macdougall Driv , Brampton, L6S 3P5, Peel |
| Directions/Cross Streets: | Bramalea Rd & Williams Pkwy |
| Rooms: | 6 |
| Rooms +: | 2 |
| Bedrooms: | 3 |
| Bedrooms +: | 0 |
| Family Room: | T |
| Basement: | Walk-Out, Finished |
| Level/Floor | Room | Length(ft) | Width(ft) | Descriptions | |
| Room 1 | Main | Family Ro | 19.61 | 11.97 | Window, Combined w/Dining |
| Room 2 | Main | Dining Ro | 9.09 | 10.1 | Combined w/Family, Combined w/Kitchen, Window |
| Room 3 | Main | Kitchen | 17.32 | 10.1 | Eat-in Kitchen, Combined w/Dining, Pot Lights |
| Room 4 | Main | Primary B | 12.46 | 15.22 | 3 Pc Ensuite, Walk-In Closet(s), Window |
| Room 5 | Main | Bedroom 2 | 9.02 | 13.71 | Closet, Window |
| Room 6 | Main | Bedroom 3 | 9.02 | 10.1 | Closet, Window |
| Room 7 | Basement | Living Ro | 13.32 | 28.73 | W/O To Patio, Above Grade Window, Fireplace |
| Room 8 | Basement | Laundry | 12.66 | 17.06 | Above Grade Window, Laundry Sink, Access To Garage |
| Washroom Type | No. of Pieces | Level |
| Washroom Type 1 | 3 | Main |
| Washroom Type 2 | 3 | Main |
| Washroom Type 3 | 2 | Basement |
| Washroom Type 4 | 0 | |
| Washroom Type 5 | 0 |
| Total Area: | 0.00 |
| Property Type: | Detached |
| Style: | Bungalow-Raised |
| Exterior: | Brick |
| Garage Type: | Attached |
| (Parking/)Drive: | Private |
| Drive Parking Spaces: | 2 |
| Park #1 | |
| Parking Type: | Private |
| Park #2 | |
| Parking Type: | Private |
| Pool: | None |
| Approximatly Square Footage: | 1100-1500 |
| CAC Included: | N |
| Water Included: | N |
| Cabel TV Included: | N |
| Common Elements Included: | N |
| Heat Included: | N |
| Parking Included: | N |
| Condo Tax Included: | N |
| Building Insurance Included: | N |
| Fireplace/Stove: | Y |
| Heat Type: | Forced Air |
| Central Air Conditioning: | Central Air |
| Central Vac: | N |
| Laundry Level: | Syste |
| Ensuite Laundry: | F |
| Sewers: | Sewer |
$
%
Years
This calculator is for demonstration purposes only. Always consult a professional
financial advisor before making personal financial decisions.
| Although the information displayed is believed to be accurate, no warranties or representations are made of any kind. |
| CAPITAL NORTH REALTY CORPORATION |
|
|

Kalpesh Patel (KK)
Broker
Dir:
416-418-7039
Bus:
416-747-9777
Fax:
416-747-7135
| Virtual Tour | Book Showing | Email a Friend |
Jump To:
At a Glance:
| Type: | Freehold - Detached |
| Area: | Peel |
| Municipality: | Brampton |
| Neighbourhood: | Central Park |
| Style: | Bungalow-Raised |
| Tax: | $5,301.81 |
| Beds: | 3 |
| Baths: | 3 |
| Fireplace: | Y |
| Pool: | None |
Locatin Map:
Payment Calculator:

