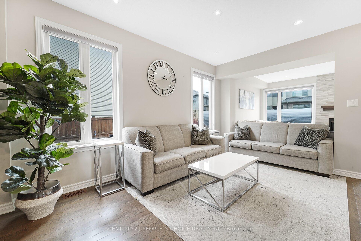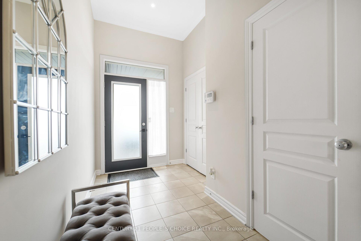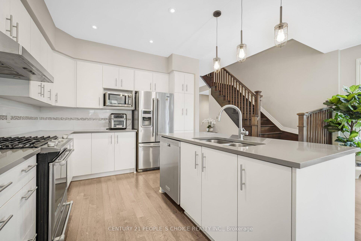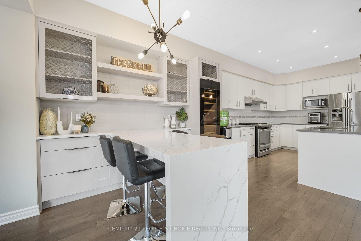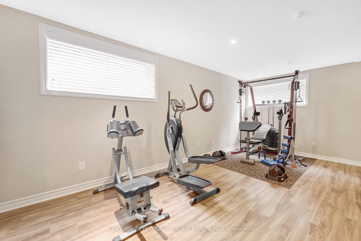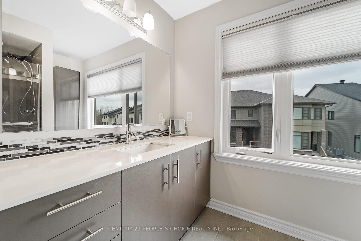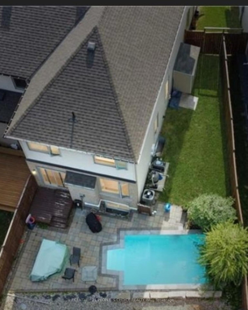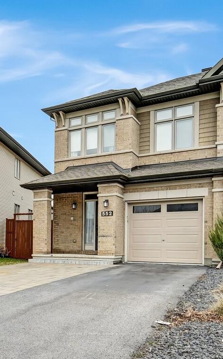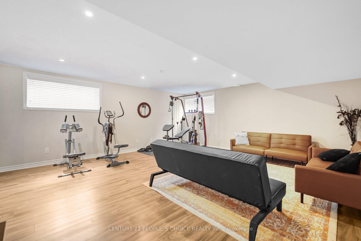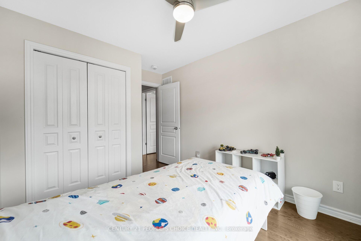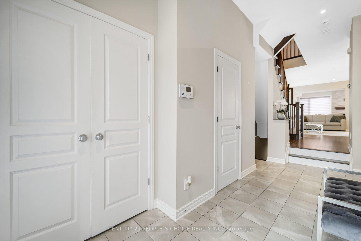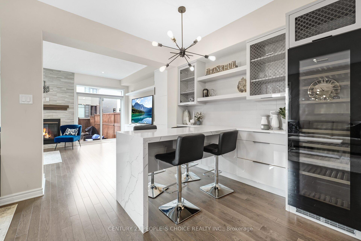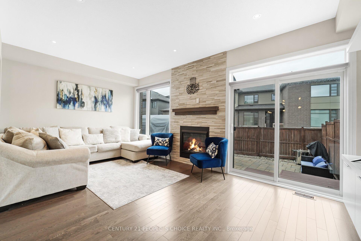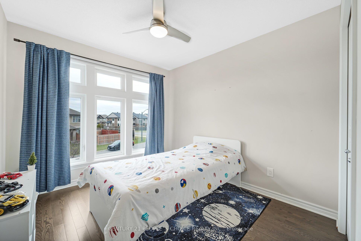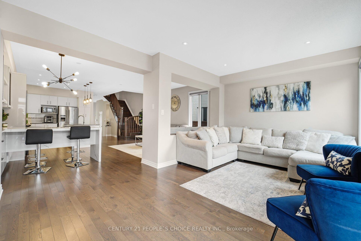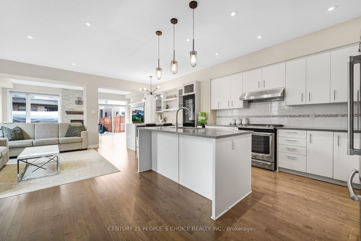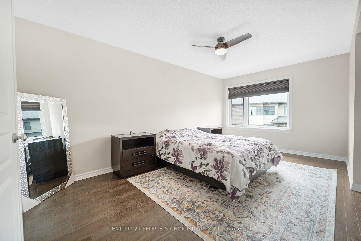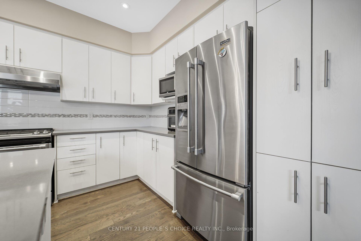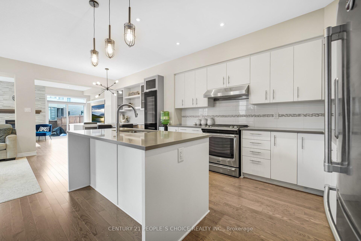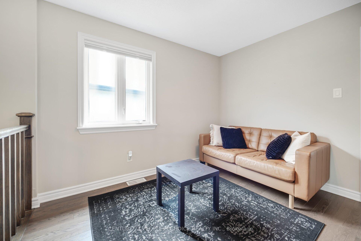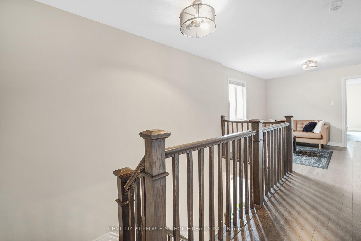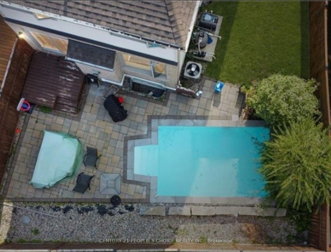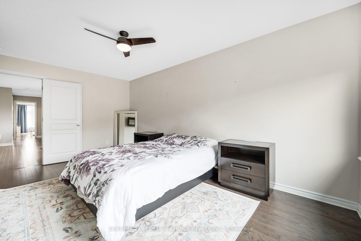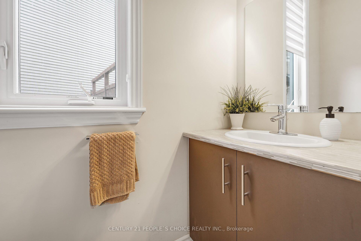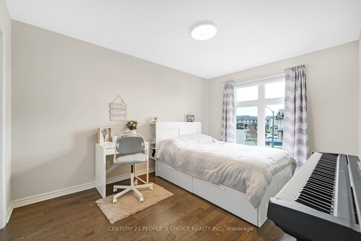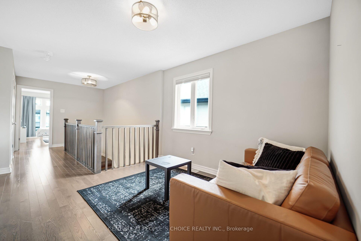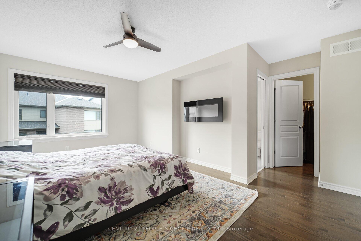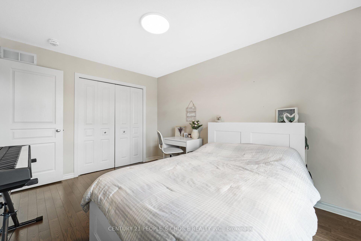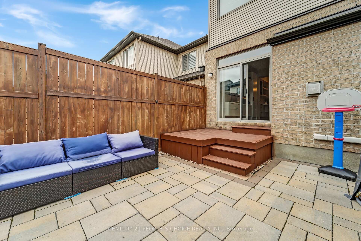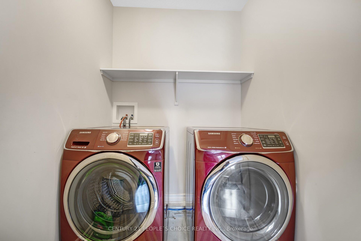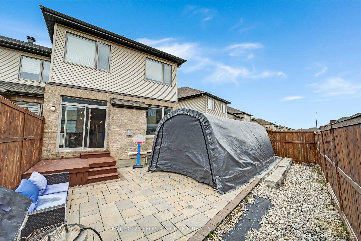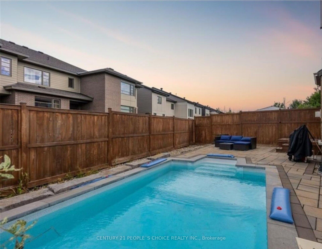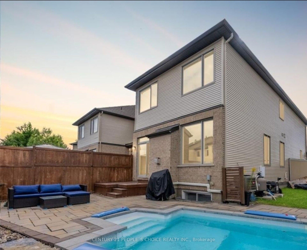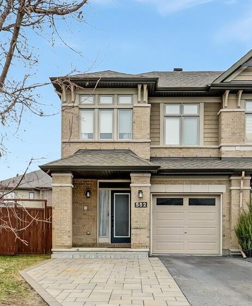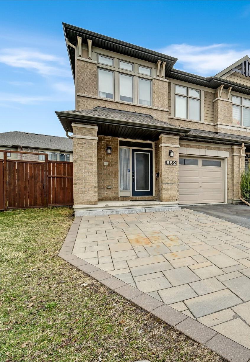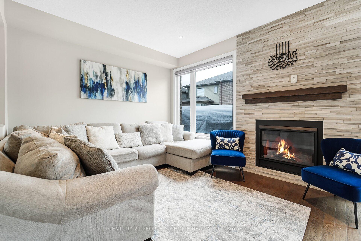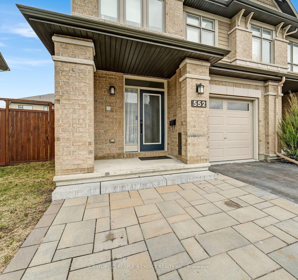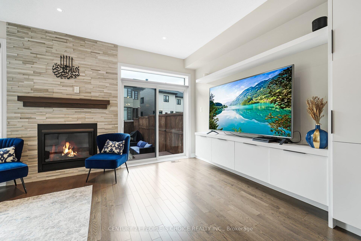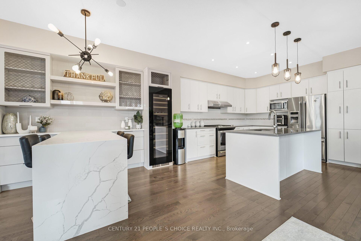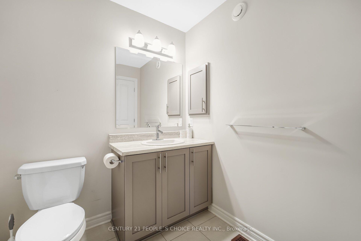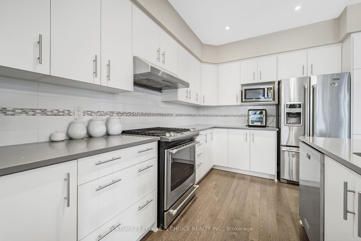$859,000
Available - For Sale
Listing ID: X12120615
552 Stargazer Cres , Blossom Park - Airport and Area, K4M 0H2, Ottawa
| Welcome to END Unit Stunning TownHouse - Feels Like Semi Detach in River South - Manotick. A Delightful 2500 + Living Space including basement. 3-Bedrooms, 3-Washrooms, End Townhouse Nestled in the Sought-After Riverside South Neighbourhood of Ottawa. Built in 2016, this lovely home offers a cozy yet modern living experience in a family-friendly community. Inground Pool, with Beautiful Backyard.Full of unique high end upgrades. Hardwood throughout, open concept liv/din area, 9 ft ceiling, tons of natural light, high end window coverings & light fixtures throughout. Kitchen w/ S/S appliances including gas range, tiled backsplash & quartz countertops. Barrista/Sommelier station w/ custom built in cabinetry, full sized wine fridge & built in bar w/ quartz waterfall countertops & seating. Living rm w/ gas fp. Primary suite w/ WIC & ensuite w/ dbl shower. 2 additional bedrooms Surrounded by top-rated schools, lush green parks, and convenient amenities, this location is perfect for families and nature lovers alike. Enjoy easy access to public transit, and feel secure with nearby healthcare and emergency services just minutes away. Finished Basement with Big Windows, and additional washroom roughing available. |
| Price | $859,000 |
| Taxes: | $5200.00 |
| Occupancy: | Owner |
| Address: | 552 Stargazer Cres , Blossom Park - Airport and Area, K4M 0H2, Ottawa |
| Lot Size: | 5.64 x 108.15 (Feet) |
| Directions/Cross Streets: | South on River Rd from Earl Armstrong Rd, left on Borbridge Ave, right on Stargazer Cres River Rd an |
| Rooms: | 12 |
| Bedrooms: | 3 |
| Bedrooms +: | 0 |
| Family Room: | T |
| Basement: | Full, Finished |
| Level/Floor | Room | Length(ft) | Width(ft) | Descriptions | |
| Room 1 | Main | Kitchen | 17.65 | 10.99 | |
| Room 2 | Main | Foyer | 16.07 | 5.25 | |
| Room 3 | Main | Living Ro | 19.22 | 15.55 | |
| Room 4 | Main | Dining Ro | 15.38 | 9.97 | |
| Room 5 | Main | Bathroom | 6.72 | 2.89 | |
| Room 6 | Second | Loft | 10.73 | 10.73 | |
| Room 7 | Second | Bathroom | 8.82 | 6.13 | |
| Room 8 | Second | Primary B | 17.15 | 11.15 | |
| Room 9 | Second | Bedroom | 13.15 | 9.81 | |
| Room 10 | Second | Bathroom | 11.64 | 7.74 | |
| Room 11 | Second | Bedroom | 9.97 | 8.99 | |
| Room 12 | Second | Other | 8.07 | 6.13 | |
| Room 13 | Second | Laundry | 5.81 | 5.25 | |
| Room 14 | Lower | Recreatio | 29.22 | 18.24 |
| Washroom Type | No. of Pieces | Level |
| Washroom Type 1 | 2 | Main |
| Washroom Type 2 | 3 | Second |
| Washroom Type 3 | 0 | |
| Washroom Type 4 | 0 | |
| Washroom Type 5 | 0 |
| Total Area: | 0.00 |
| Property Type: | Att/Row/Townhouse |
| Style: | 2-Storey |
| Exterior: | Aluminum Siding |
| Garage Type: | Attached |
| Drive Parking Spaces: | 2 |
| Pool: | Inground |
| Approximatly Square Footage: | 2000-2500 |
| Property Features: | Public Trans, Park |
| CAC Included: | N |
| Water Included: | N |
| Cabel TV Included: | N |
| Common Elements Included: | N |
| Heat Included: | N |
| Parking Included: | N |
| Condo Tax Included: | N |
| Building Insurance Included: | N |
| Fireplace/Stove: | Y |
| Heat Type: | Forced Air |
| Central Air Conditioning: | Central Air |
| Central Vac: | N |
| Laundry Level: | Syste |
| Ensuite Laundry: | F |
| Sewers: | Sewer |
$
%
Years
This calculator is for demonstration purposes only. Always consult a professional
financial advisor before making personal financial decisions.
| Although the information displayed is believed to be accurate, no warranties or representations are made of any kind. |
| CENTURY 21 PEOPLE`S CHOICE REALTY INC. |
|
|

Kalpesh Patel (KK)
Broker
Dir:
416-418-7039
Bus:
416-747-9777
Fax:
416-747-7135
| Virtual Tour | Book Showing | Email a Friend |
Jump To:
At a Glance:
| Type: | Freehold - Att/Row/Townhouse |
| Area: | Ottawa |
| Municipality: | Blossom Park - Airport and Area |
| Neighbourhood: | 2602 - Riverside South/Gloucester Glen |
| Style: | 2-Storey |
| Lot Size: | 5.64 x 108.15(Feet) |
| Tax: | $5,200 |
| Beds: | 3 |
| Baths: | 3 |
| Fireplace: | Y |
| Pool: | Inground |
Locatin Map:
Payment Calculator:

