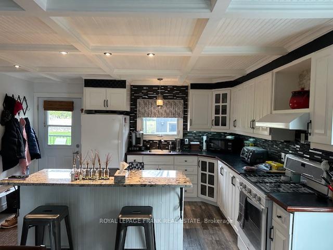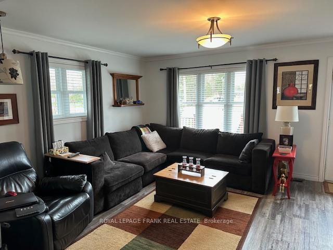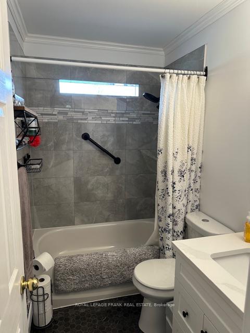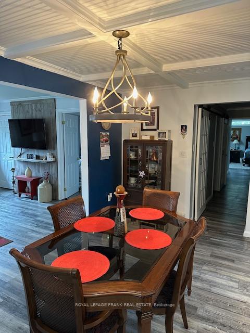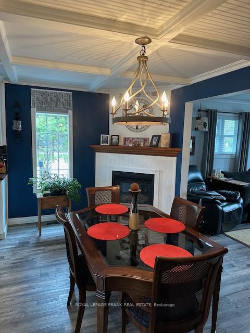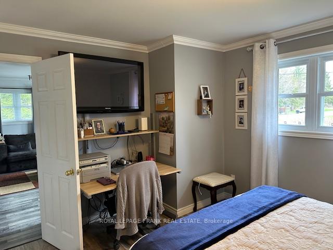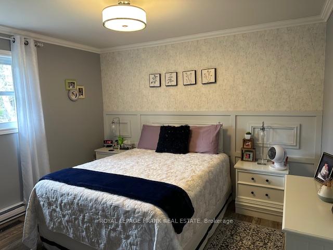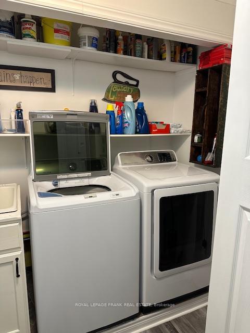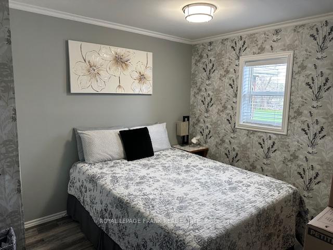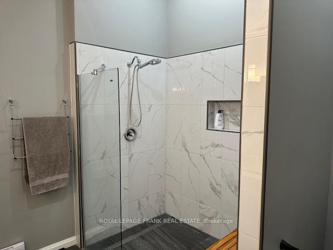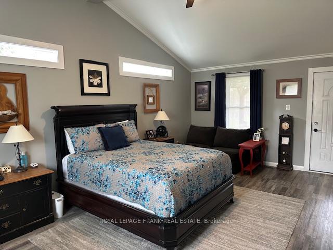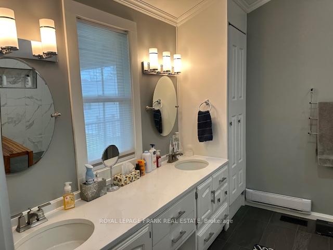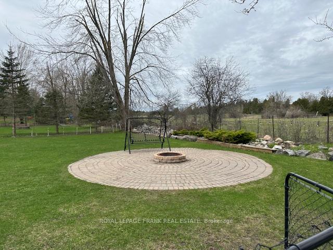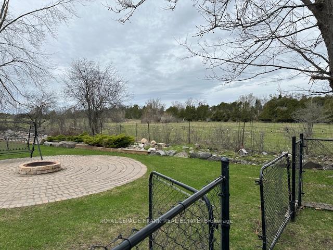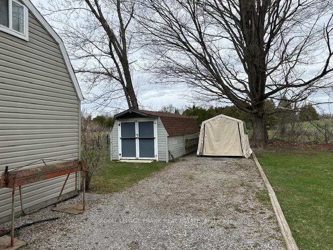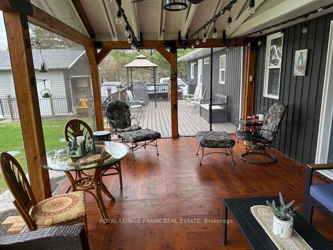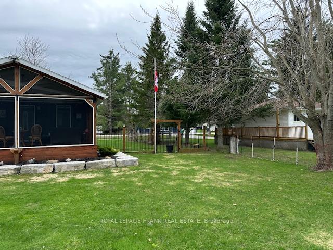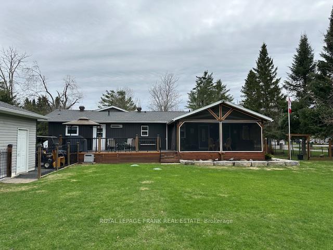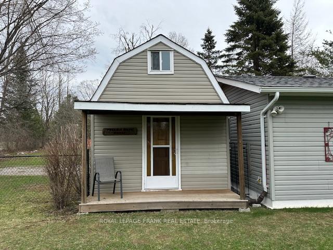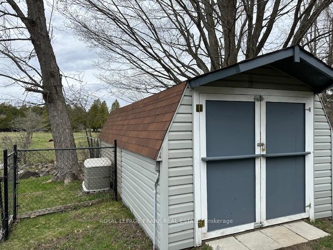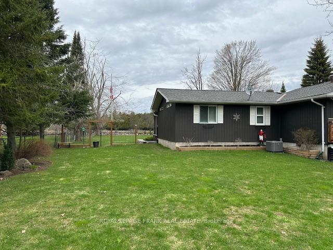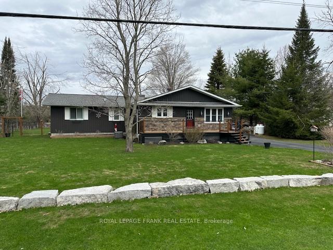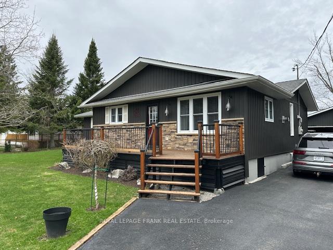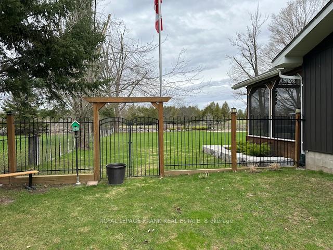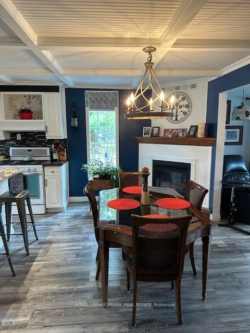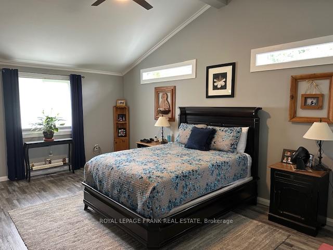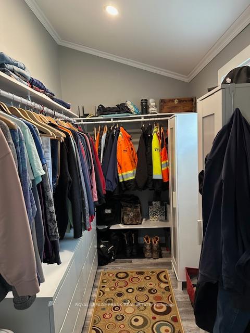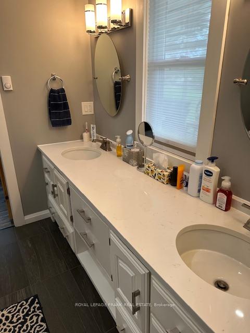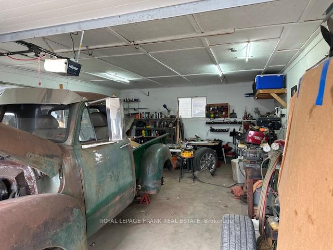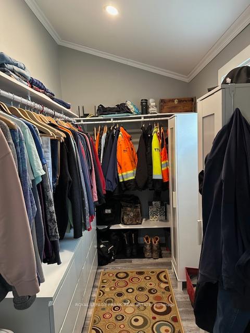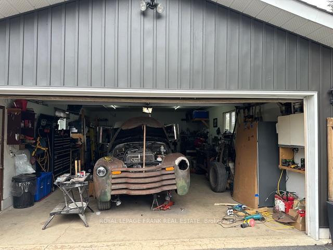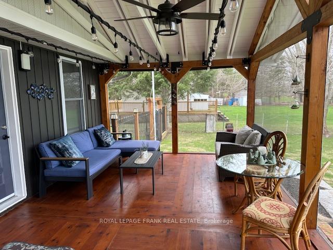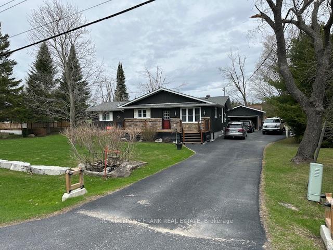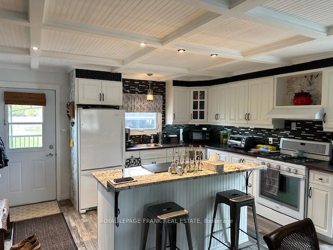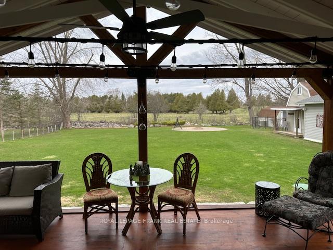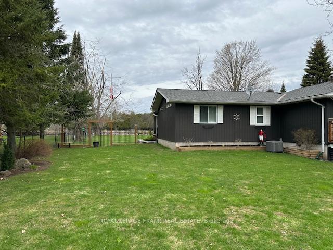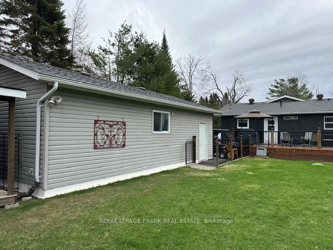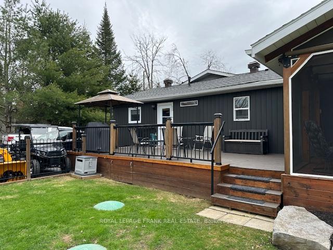$749,900
Available - For Sale
Listing ID: X12120584
147 Alpine Lake Road , Trent Lakes, K0M 1A0, Peterborough
| Welcome to 147 Alpine Lake Road in desirable Alpline lakes Waterfront Community on the Trent Severn Waterway. Minutes from Downtown Bobcaygeon shopping, restaurants and more. This absolutely beautiful fully renovated 3 bedroom, 2 full bathroom home is an entertainers delight. Newer addition has the Primary Bedroom with sitting area, large ensuite bath with large walk in shower, also has a large walk-in closet. Walk out to screened in Sunroom with lots of space overlooking the beautiful landscaped fully front fenced yard. Other features of this home include a separate 2 car garage, large garden, shed, another decorative shed that could be a bunkie. Large stone patio with fire pit. Enjoy the benefits of waterfront living without paying waterfront taxes. Well maintained waterfront park, boat docking and boat launch steps from your front door. This property is move in ready for your summer enjoyment. |
| Price | $749,900 |
| Taxes: | $2490.00 |
| Assessment Year: | 2025 |
| Occupancy: | Owner |
| Address: | 147 Alpine Lake Road , Trent Lakes, K0M 1A0, Peterborough |
| Acreage: | < .50 |
| Directions/Cross Streets: | Tates Bay Road & Alpine Lake Road |
| Rooms: | 9 |
| Bedrooms: | 3 |
| Bedrooms +: | 0 |
| Family Room: | F |
| Basement: | Crawl Space |
| Level/Floor | Room | Length(ft) | Width(ft) | Descriptions | |
| Room 1 | Main | Kitchen | 14.33 | 10.99 | |
| Room 2 | Main | Dining Ro | 16.01 | 10.33 | |
| Room 3 | Main | Living Ro | 16.73 | 13.12 | |
| Room 4 | Main | Primary B | 13.42 | 21.16 | Walk-In Closet(s), 5 Pc Ensuite |
| Room 5 | Main | Bedroom 2 | 11.48 | 12.66 | |
| Room 6 | Main | Bedroom 3 | 11.32 | 9.32 | |
| Room 7 | Main | Bathroom | 7.68 | 37.72 | 4 Pc Bath |
| Room 8 | Main | Utility R | 9.32 | 6.4 | |
| Room 9 | Main | Bathroom | 10.33 | 10.17 | 6 Pc Ensuite |
| Room 10 | Main | Sunroom |
| Washroom Type | No. of Pieces | Level |
| Washroom Type 1 | 4 | Ground |
| Washroom Type 2 | 6 | Ground |
| Washroom Type 3 | 0 | |
| Washroom Type 4 | 0 | |
| Washroom Type 5 | 0 |
| Total Area: | 0.00 |
| Approximatly Age: | 51-99 |
| Property Type: | Detached |
| Style: | Bungalow-Raised |
| Exterior: | Board & Batten , Brick Front |
| Garage Type: | Detached |
| (Parking/)Drive: | Private |
| Drive Parking Spaces: | 10 |
| Park #1 | |
| Parking Type: | Private |
| Park #2 | |
| Parking Type: | Private |
| Pool: | None |
| Other Structures: | Workshop, Gard |
| Approximatly Age: | 51-99 |
| Approximatly Square Footage: | 1500-2000 |
| Property Features: | Beach, Fenced Yard |
| CAC Included: | N |
| Water Included: | N |
| Cabel TV Included: | N |
| Common Elements Included: | N |
| Heat Included: | N |
| Parking Included: | N |
| Condo Tax Included: | N |
| Building Insurance Included: | N |
| Fireplace/Stove: | Y |
| Heat Type: | Forced Air |
| Central Air Conditioning: | Central Air |
| Central Vac: | N |
| Laundry Level: | Syste |
| Ensuite Laundry: | F |
| Elevator Lift: | False |
| Sewers: | Septic |
| Utilities-Cable: | Y |
| Utilities-Hydro: | Y |
$
%
Years
This calculator is for demonstration purposes only. Always consult a professional
financial advisor before making personal financial decisions.
| Although the information displayed is believed to be accurate, no warranties or representations are made of any kind. |
| ROYAL LEPAGE FRANK REAL ESTATE |
|
|

Kalpesh Patel (KK)
Broker
Dir:
416-418-7039
Bus:
416-747-9777
Fax:
416-747-7135
| Book Showing | Email a Friend |
Jump To:
At a Glance:
| Type: | Freehold - Detached |
| Area: | Peterborough |
| Municipality: | Trent Lakes |
| Neighbourhood: | Trent Lakes |
| Style: | Bungalow-Raised |
| Approximate Age: | 51-99 |
| Tax: | $2,490 |
| Beds: | 3 |
| Baths: | 2 |
| Fireplace: | Y |
| Pool: | None |
Locatin Map:
Payment Calculator:

