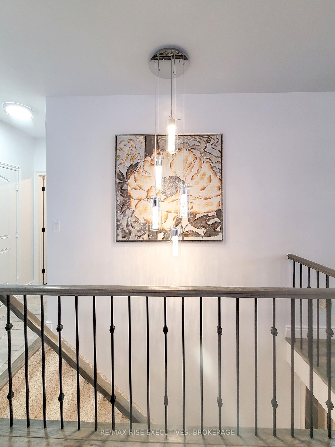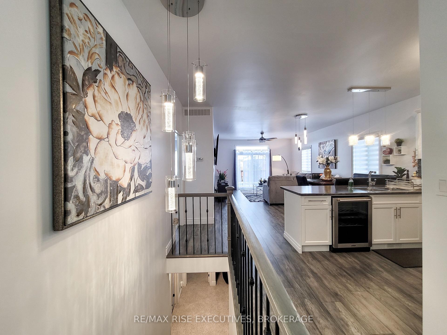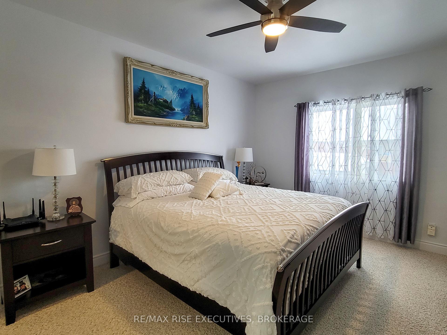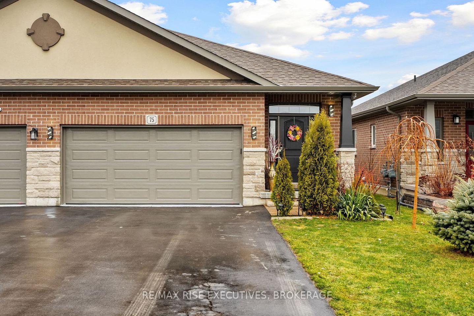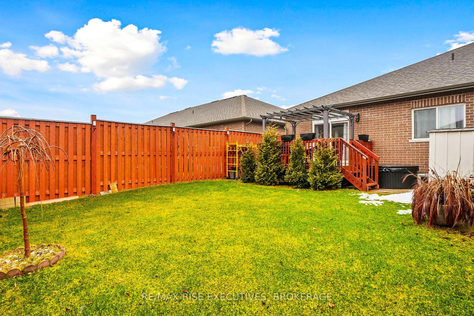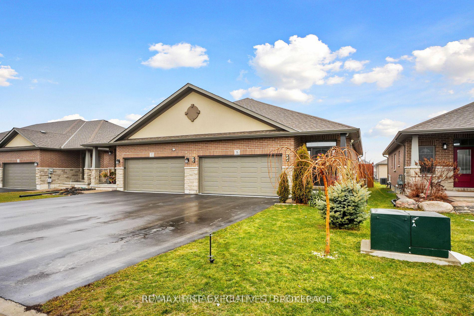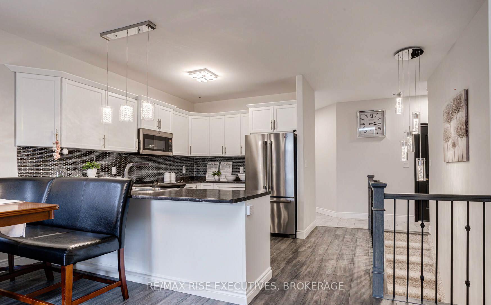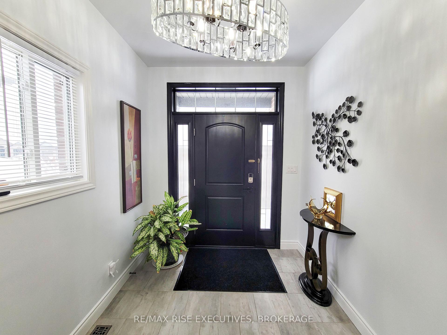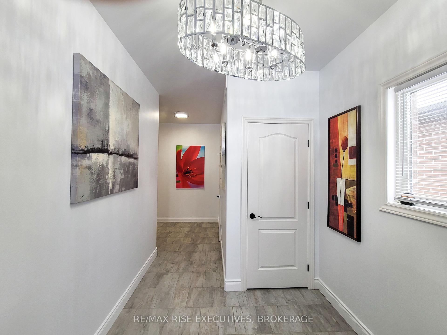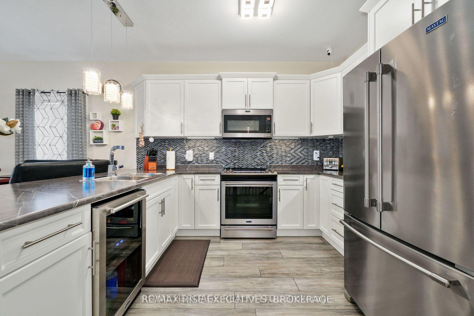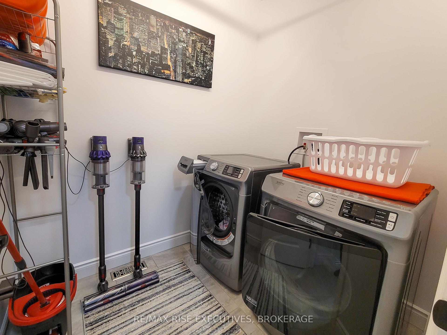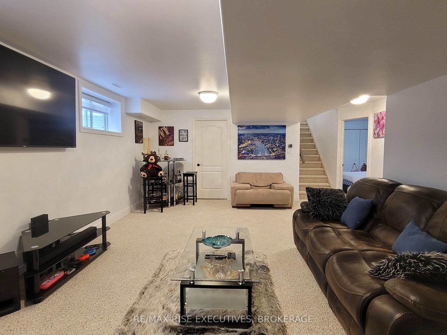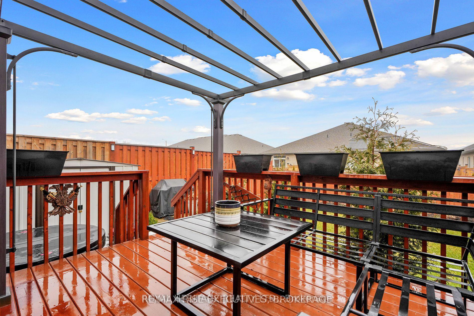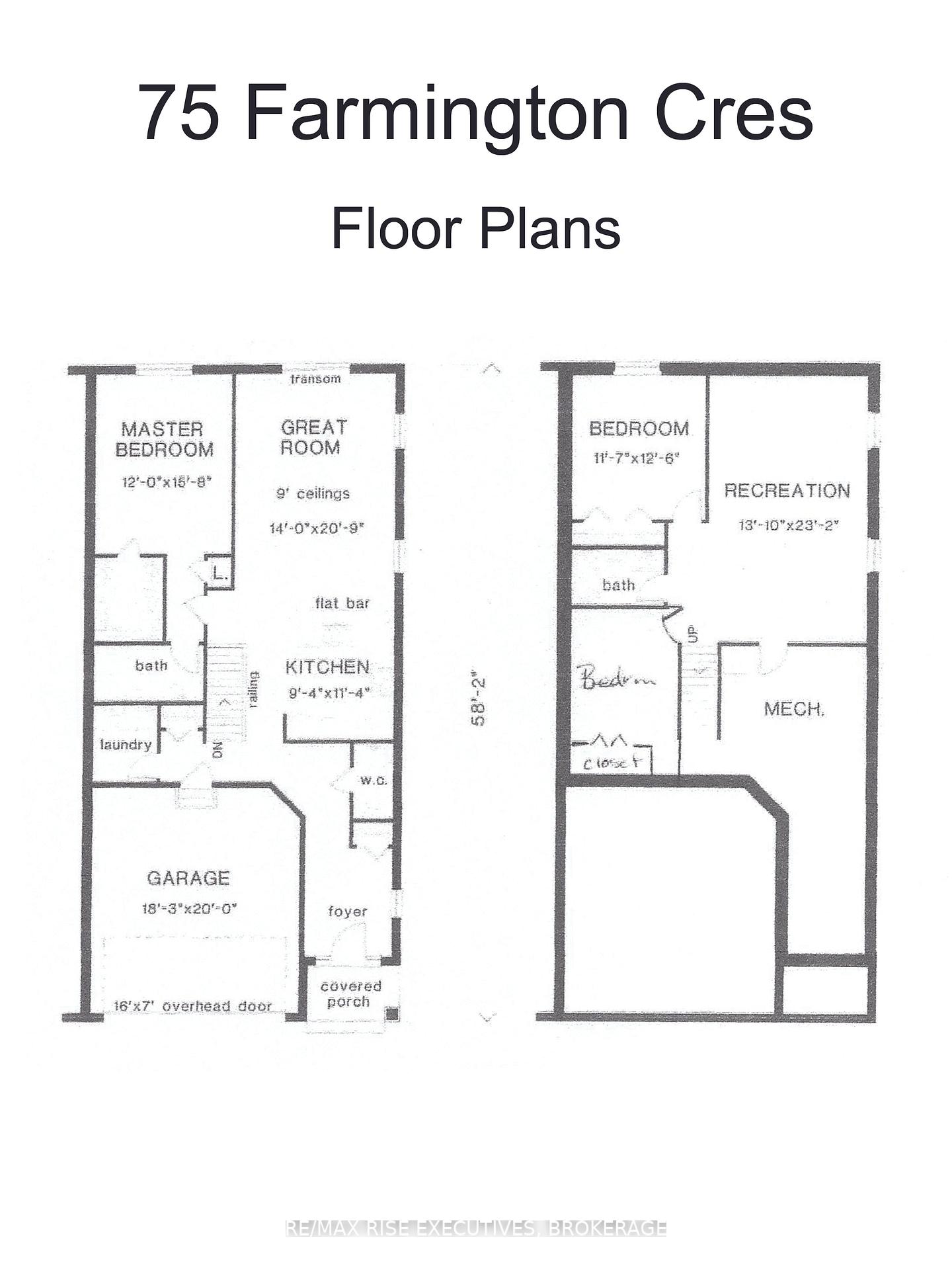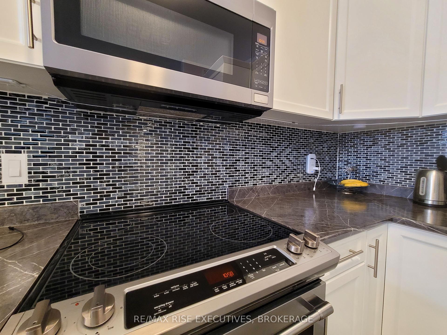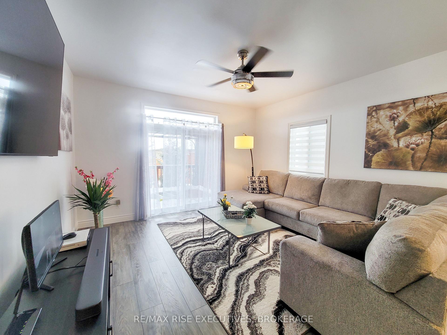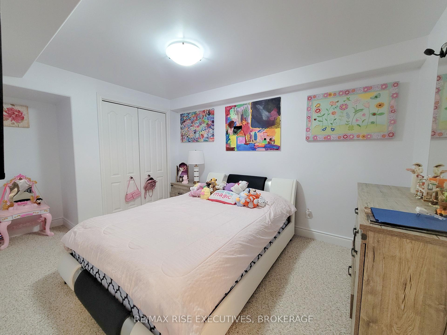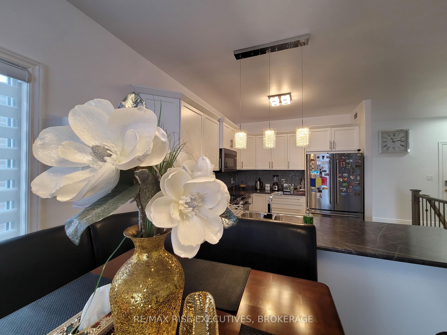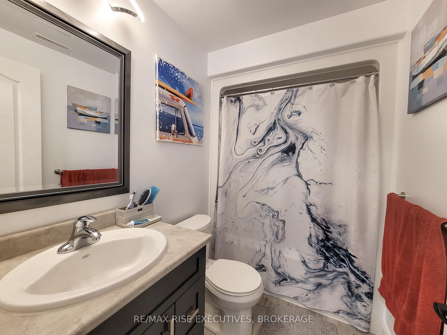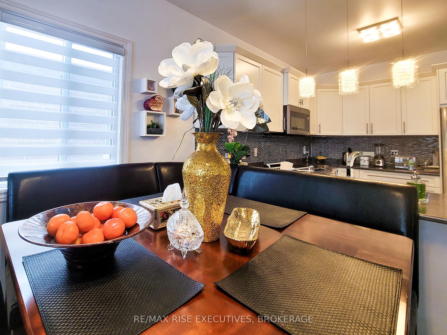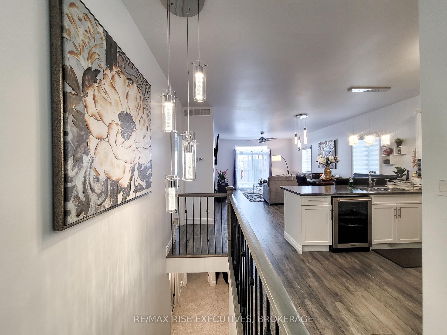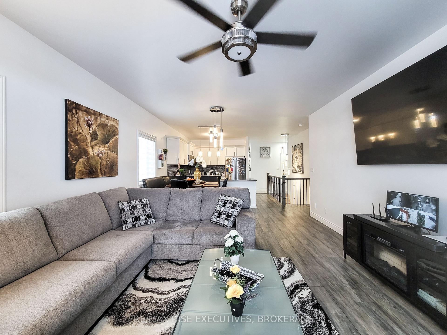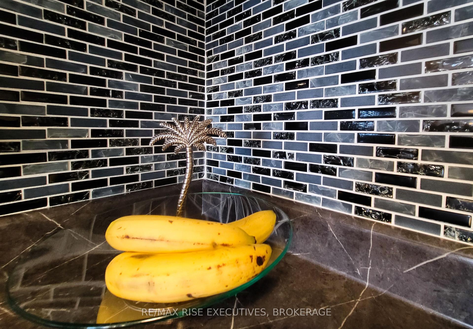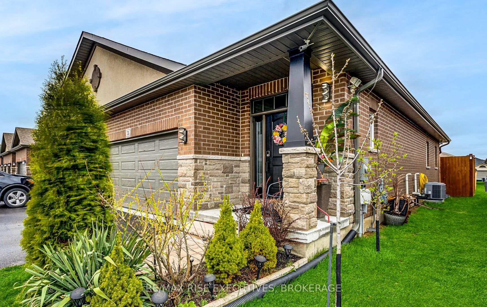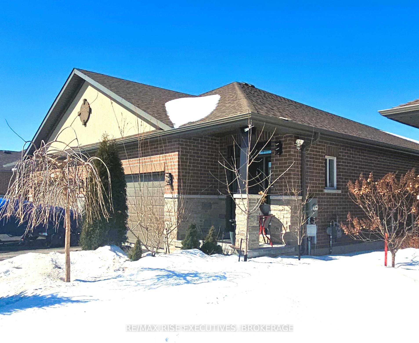$624,880
Available - For Sale
Listing ID: X12120583
75 Farmington Cres , Belleville, K8N 0J9, Hastings
| This property is a 3-bedroom, 3-bathroom bungalow featuring an all-brick and stone exterior. The home has been meticulously maintained, with significant investments made in upgrades throughout. The main floor boasts an open-concept layout with 9-foot ceilings and includes a convenient laundry area. The primary bedroom offers a spacious walk-in closet and a 4-pieceensuite bathroom. Bedrooms 2 and 3 are generously sized, each equipped with large double closets. The kitchen is designed for entertaining, featuring stainless steel appliances, upgraded lighting, crown moldings, and ample cabinet and counter space. The attached double car garage includes epoxy-finished floors, direct access, abundant lighting, and an automatic opener. The finished basement is bright and inviting, with high ceilings, above-grade windows, a recreation room, a full bathroom, extensive storage, and versatile potential for various uses. The private, fully fenced backyard includes a large covered deck, ideal for outdoor relaxation. The expansive driveway, free of sidewalks, accommodates parking for four vehicles, totaling six parking spaces. The home's curb appeal is enhanced by beautifully manicured gardens. Located in a highly desirable and private neighborhood, this property is conveniently close to schools, shopping centers, parks, highways, entertainment venues, and more. Notable upgrades include a stone and stucco exterior, a fully finished basement, enhanced lighting throughout (including the garage), epoxy garage floors, an upgraded garage opener with remotes, custom closet organizers, backyard fencing and decking, updated bathroom fixtures, high-end appliances, custom drapery, and numerous additional features. |
| Price | $624,880 |
| Taxes: | $4268.00 |
| Occupancy: | Owner |
| Address: | 75 Farmington Cres , Belleville, K8N 0J9, Hastings |
| Directions/Cross Streets: | Kempton Ave |
| Rooms: | 7 |
| Rooms +: | 4 |
| Bedrooms: | 1 |
| Bedrooms +: | 2 |
| Family Room: | F |
| Basement: | Finished, Full |
| Level/Floor | Room | Length(ft) | Width(ft) | Descriptions | |
| Room 1 | Main | Living Ro | 21.32 | 14.1 | Open Concept, W/O To Deck |
| Room 2 | Main | Dining Ro | 21.32 | 14.1 | Combined w/Living |
| Room 3 | Main | Kitchen | 13.12 | 11.48 | Open Concept, Stainless Steel Appl, Ceramic Floor |
| Room 4 | Main | Primary B | 15.74 | 12.14 | W/W Closet |
| Room 5 | Lower | Recreatio | 22.3 | 17.06 | Above Grade Window |
| Room 6 | Lower | Bedroom 2 | 12.46 | 11.81 | Above Grade Window |
| Room 7 | Lower | Bedroom 3 | 14.6 | 10.17 |
| Washroom Type | No. of Pieces | Level |
| Washroom Type 1 | 4 | Main |
| Washroom Type 2 | 2 | Main |
| Washroom Type 3 | 4 | Lower |
| Washroom Type 4 | 0 | |
| Washroom Type 5 | 0 |
| Total Area: | 0.00 |
| Approximatly Age: | 0-5 |
| Property Type: | Semi-Detached |
| Style: | Bungalow |
| Exterior: | Brick |
| Garage Type: | Attached |
| (Parking/)Drive: | Inside Ent |
| Drive Parking Spaces: | 4 |
| Park #1 | |
| Parking Type: | Inside Ent |
| Park #2 | |
| Parking Type: | Inside Ent |
| Park #3 | |
| Parking Type: | Private |
| Pool: | None |
| Other Structures: | Garden Shed |
| Approximatly Age: | 0-5 |
| Approximatly Square Footage: | 1100-1500 |
| Property Features: | Fenced Yard, Park |
| CAC Included: | N |
| Water Included: | N |
| Cabel TV Included: | N |
| Common Elements Included: | N |
| Heat Included: | N |
| Parking Included: | N |
| Condo Tax Included: | N |
| Building Insurance Included: | N |
| Fireplace/Stove: | N |
| Heat Type: | Forced Air |
| Central Air Conditioning: | Central Air |
| Central Vac: | N |
| Laundry Level: | Syste |
| Ensuite Laundry: | F |
| Sewers: | Sewer |
$
%
Years
This calculator is for demonstration purposes only. Always consult a professional
financial advisor before making personal financial decisions.
| Although the information displayed is believed to be accurate, no warranties or representations are made of any kind. |
| RE/MAX RISE EXECUTIVES, BROKERAGE |
|
|

Kalpesh Patel (KK)
Broker
Dir:
416-418-7039
Bus:
416-747-9777
Fax:
416-747-7135
| Book Showing | Email a Friend |
Jump To:
At a Glance:
| Type: | Freehold - Semi-Detached |
| Area: | Hastings |
| Municipality: | Belleville |
| Neighbourhood: | Thurlow Ward |
| Style: | Bungalow |
| Approximate Age: | 0-5 |
| Tax: | $4,268 |
| Beds: | 1+2 |
| Baths: | 3 |
| Fireplace: | N |
| Pool: | None |
Locatin Map:
Payment Calculator:

