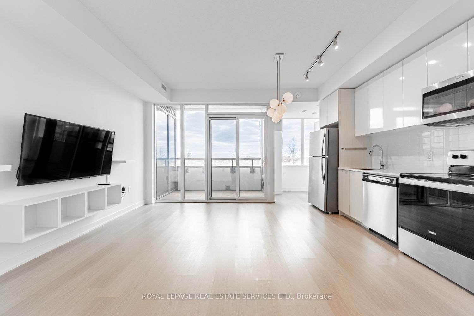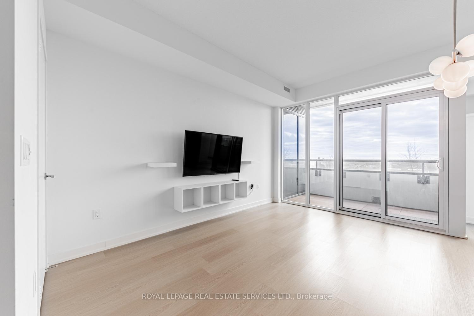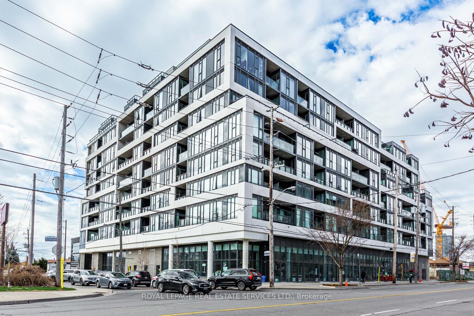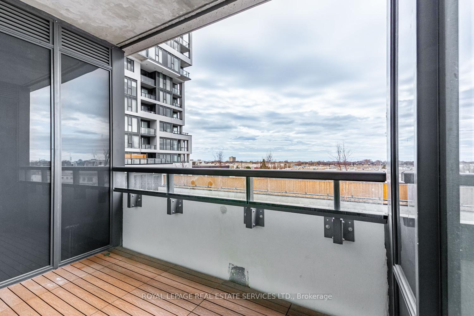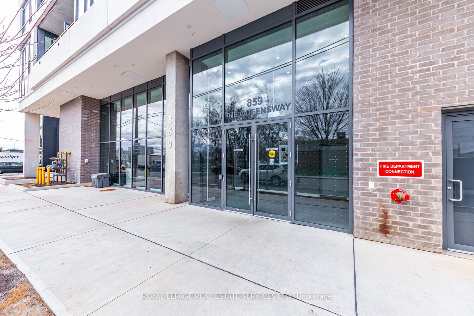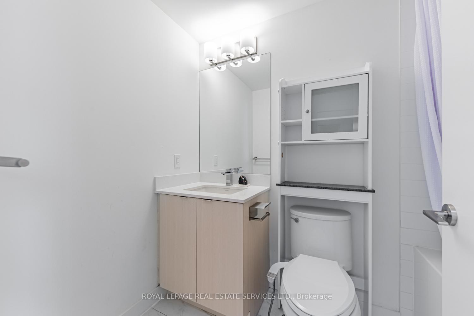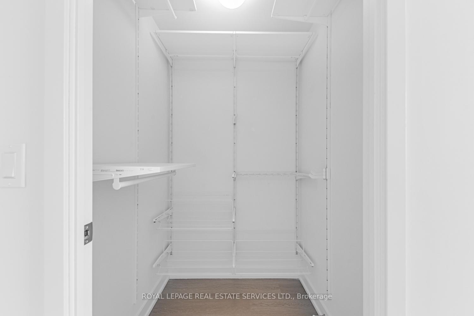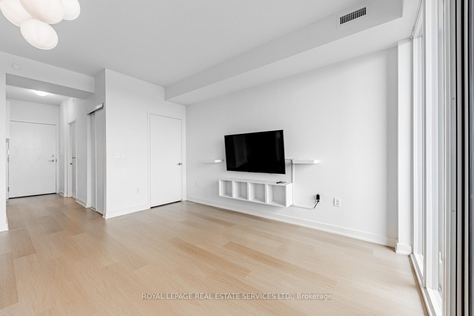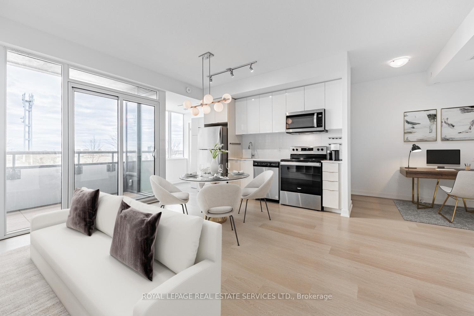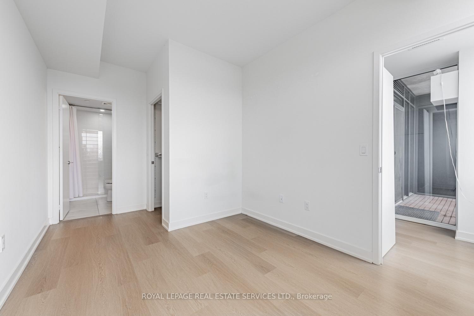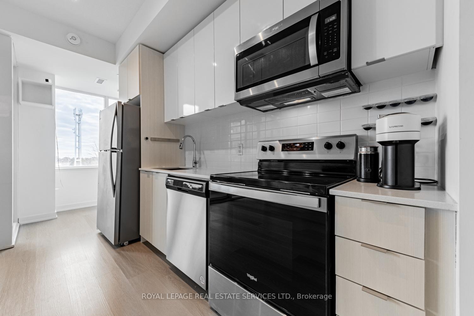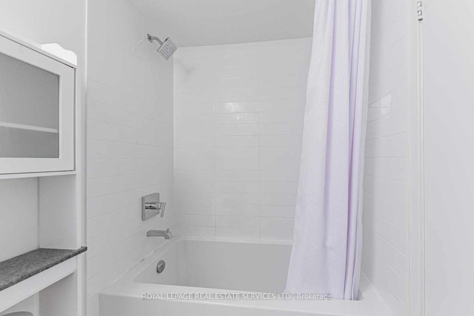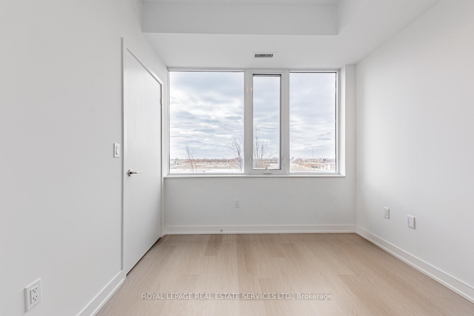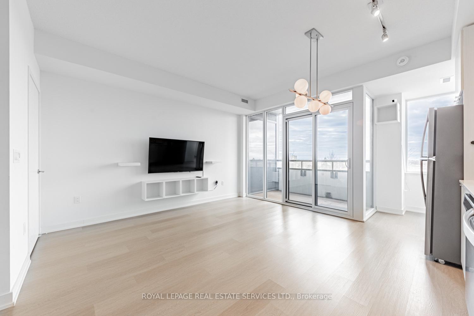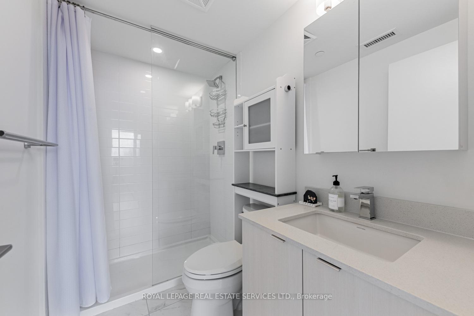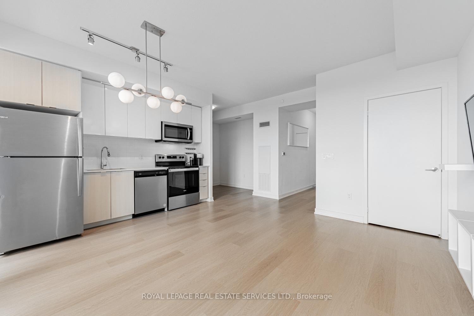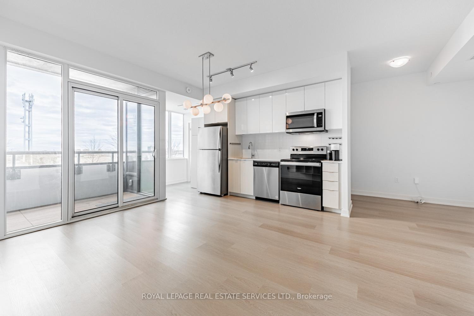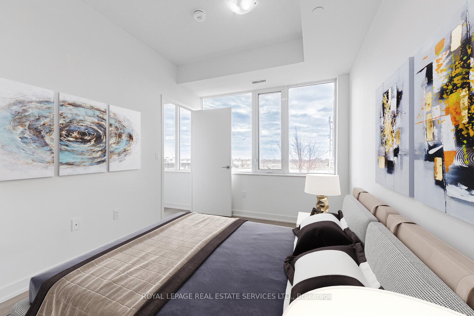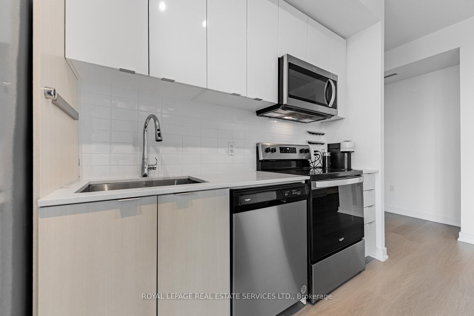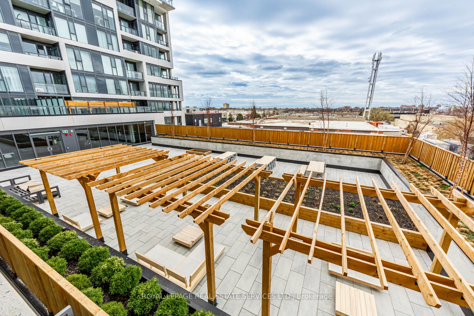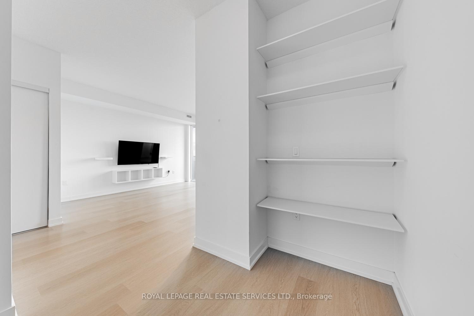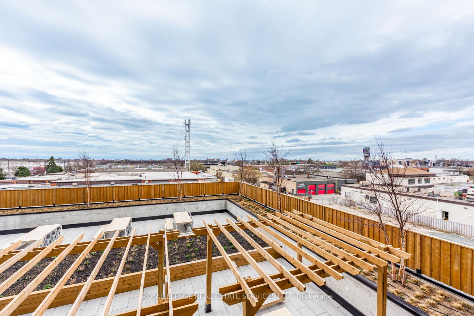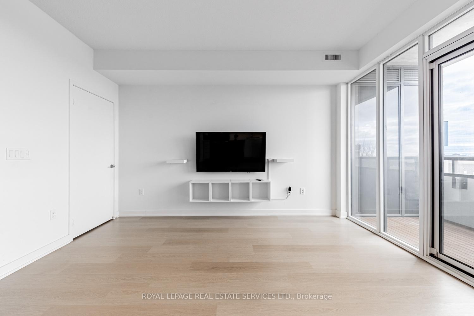$539,900
Available - For Sale
Listing ID: W12120576
859 The Queensway N/A , Toronto, M8Z 1N8, Toronto
| Boutique Contemporary Living at 859 West Condos Experience urban living in this meticulously designed 1+1 bedroom, 2-bathroom suite at the coveted 859 West Condos. Boasting approximately 692 sq ft of interior space complemented by a private balcony, this residence offers unobstructed south-facing views of Toronto's skyline and the serene lake beyond. Includes a den that effortlessly transforms into a home office or second bedroom, catering to your dynamic lifestyle. Lots of natural light throughout the day provides a feel-good living and work-from-home environment. Elevated 9-foot ceilings enhance the sense of space and airiness throughout. Premium neutral-toned finishes include wide-plank flooring, sleek quartz countertops with complimentary Stainless-Steel Appliances. Contemporary designed Two full size bathrooms comfortably supports privacy for another family member or out of town guest. Located in the Heart of The Queensway. Close To Grocery Stores, Coffee Shops, Restaurants and Cineplex Theatre. Easy TTC Access to downtown. Close commute to downtown Toronto, Sherway Gardens Shopping Centre, and Pearson airport using QEW and 427 HWYs. Price includes 1 Private Underground Parking space and Locker. |
| Price | $539,900 |
| Taxes: | $0.00 |
| Occupancy: | Vacant |
| Address: | 859 The Queensway N/A , Toronto, M8Z 1N8, Toronto |
| Postal Code: | M8Z 1N8 |
| Province/State: | Toronto |
| Directions/Cross Streets: | Islington/The Queensway |
| Level/Floor | Room | Length(ft) | Width(ft) | Descriptions | |
| Room 1 | Main | Primary B | 9.71 | 8.59 | 4 Pc Ensuite, Above Grade Window, Closet |
| Room 2 | Main | Living Ro | 45.92 | 42.97 | Combined w/Dining, Laminate |
| Room 3 | Main | Den | 8.3 | 8 | Combined w/Living, Laminate |
| Washroom Type | No. of Pieces | Level |
| Washroom Type 1 | 4 | Main |
| Washroom Type 2 | 4 | Main |
| Washroom Type 3 | 0 | |
| Washroom Type 4 | 0 | |
| Washroom Type 5 | 0 |
| Total Area: | 0.00 |
| Approximatly Age: | 0-5 |
| Sprinklers: | Carb |
| Washrooms: | 2 |
| Heat Type: | Forced Air |
| Central Air Conditioning: | Central Air |
| Elevator Lift: | True |
$
%
Years
This calculator is for demonstration purposes only. Always consult a professional
financial advisor before making personal financial decisions.
| Although the information displayed is believed to be accurate, no warranties or representations are made of any kind. |
| ROYAL LEPAGE REAL ESTATE SERVICES LTD. |
|
|

Kalpesh Patel (KK)
Broker
Dir:
416-418-7039
Bus:
416-747-9777
Fax:
416-747-7135
| Book Showing | Email a Friend |
Jump To:
At a Glance:
| Type: | Com - Common Element Con |
| Area: | Toronto |
| Municipality: | Toronto W07 |
| Neighbourhood: | Stonegate-Queensway |
| Style: | Apartment |
| Approximate Age: | 0-5 |
| Maintenance Fee: | $553.62 |
| Beds: | 1+1 |
| Baths: | 2 |
| Fireplace: | N |
Locatin Map:
Payment Calculator:

