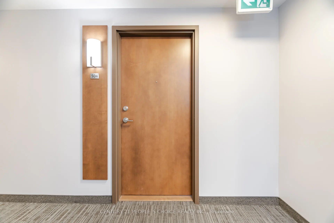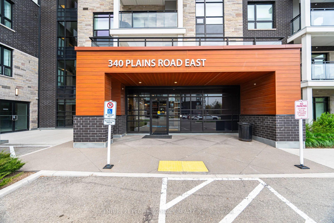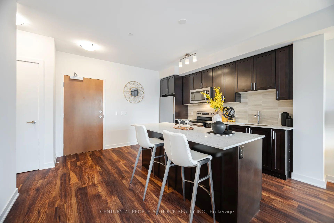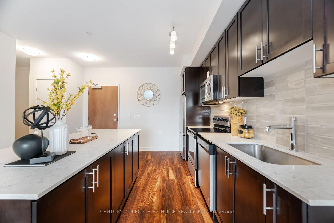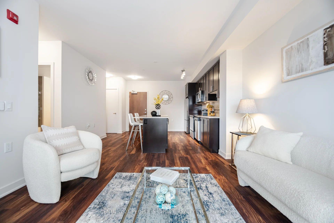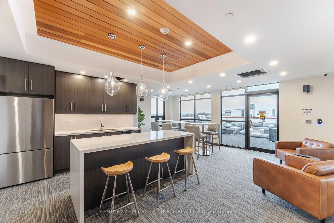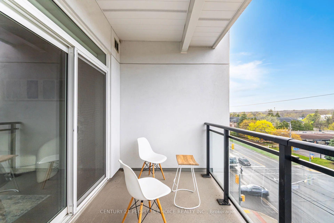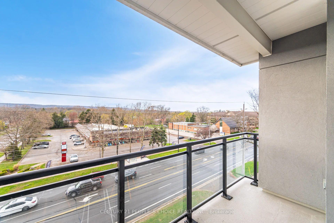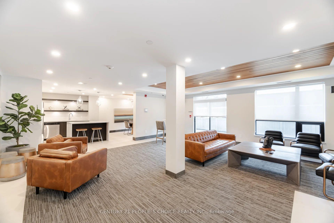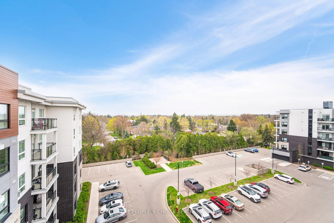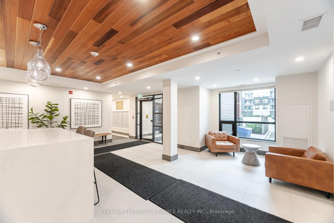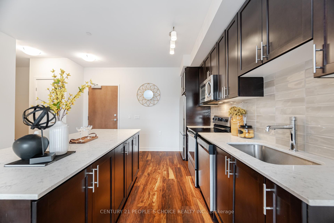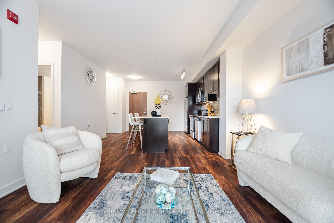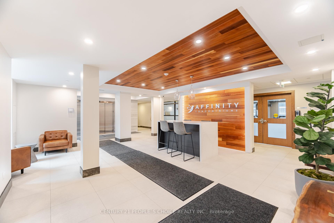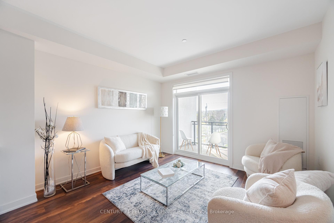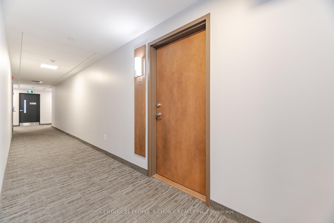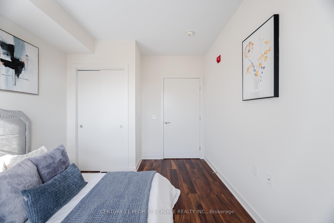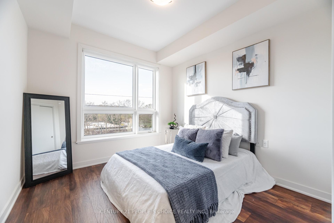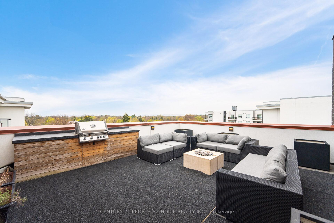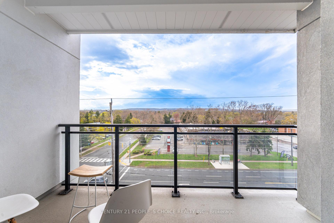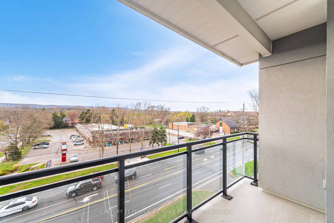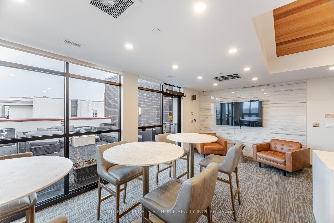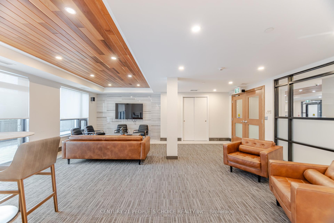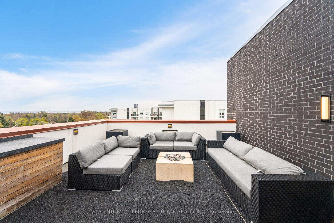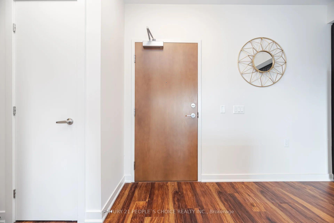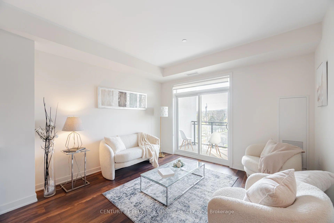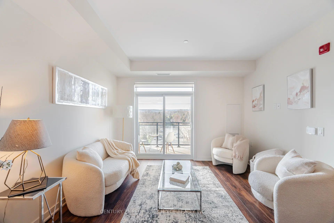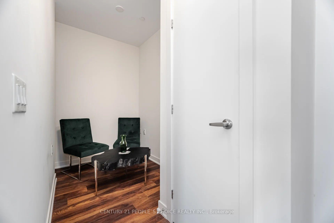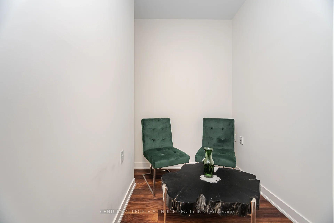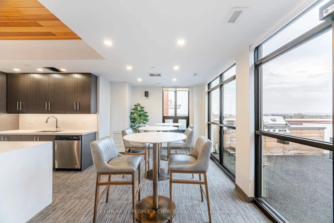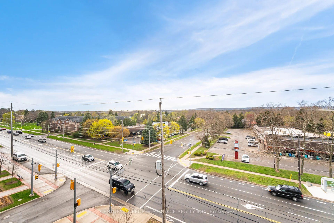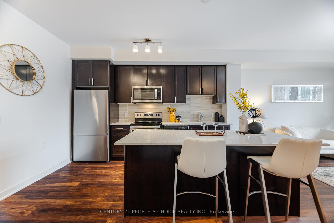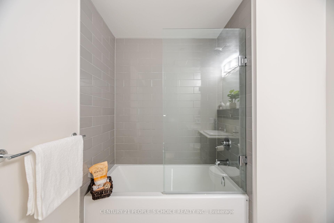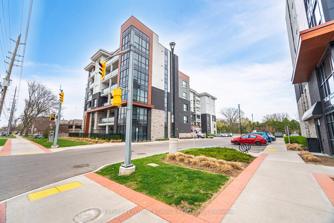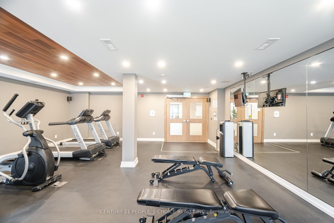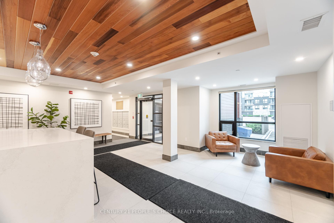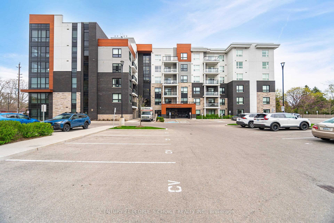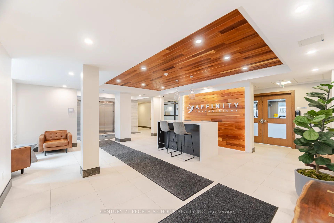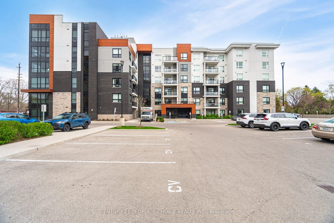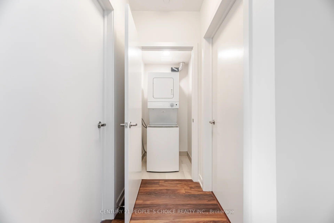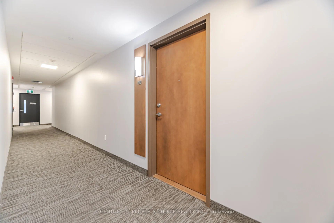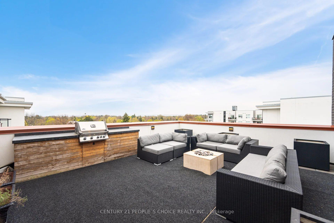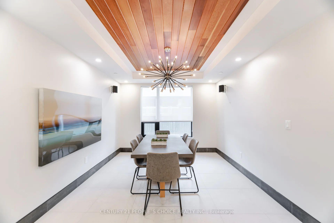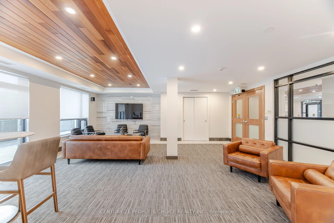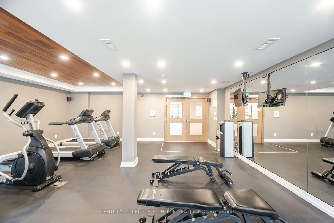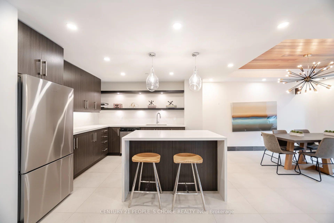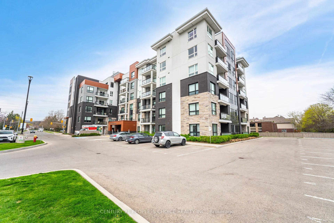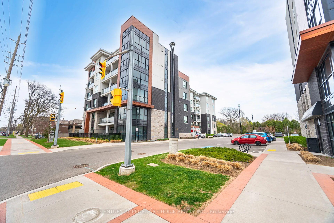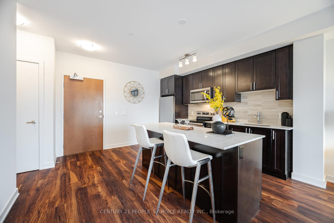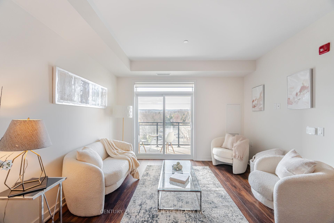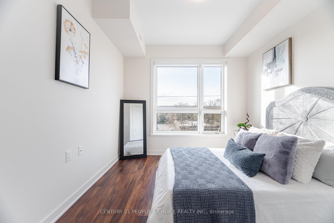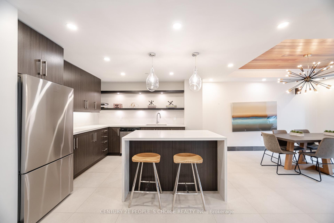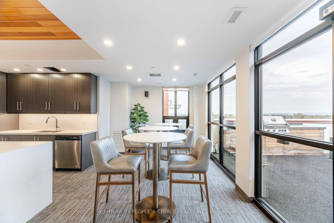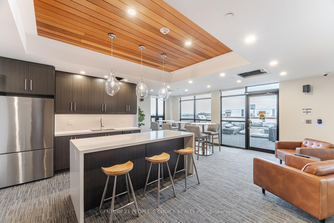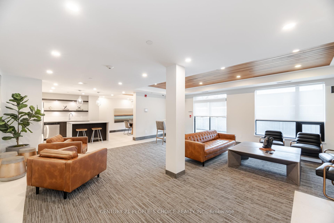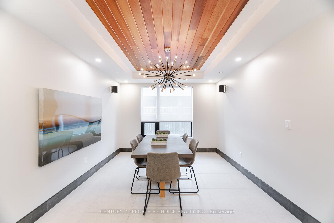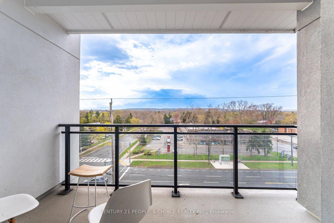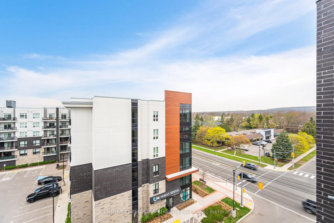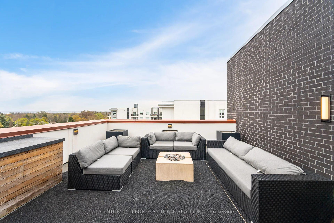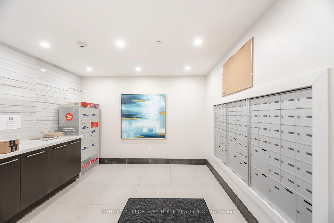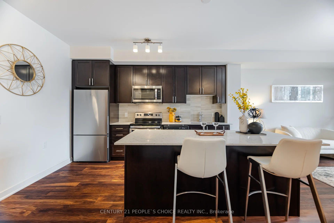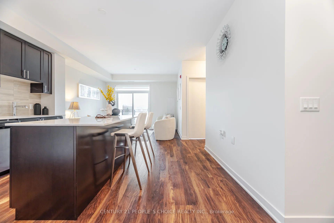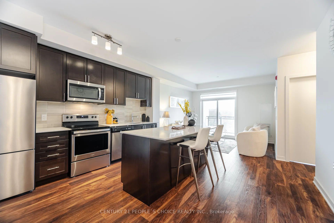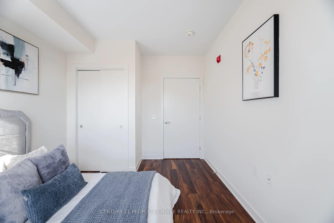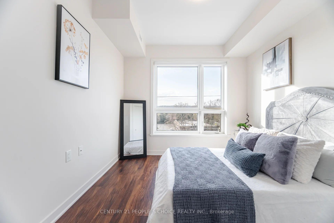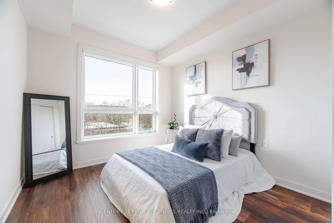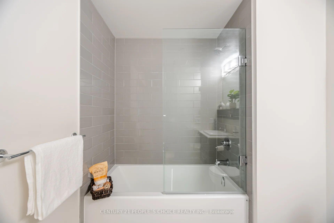$499,900
Available - For Sale
Listing ID: W12120553
340 Plains Road , Burlington, L7T 0C2, Halton
| Visit a well-designed & laid out condo unit built by "Roseheaven Homes" which have a perfect blend of style, comfort and convenience in a modern and vibrant community of Aldershot, Burlington. A spacious bedroom plus one den with a 4-piece bath. Kitchen elegantly designed with SS appliances sparingly used and diligently made quartz counter for enjoying a scrumptious breakfast. A large enough family room to enjoy in a private setting. The unit has airy ambience with flood sun light through large doors/windows. Walkout to an open lobby best for evening siesta, overlooking condo on ground green area, walkways, shops and resultants Open concept with 9 feet height offers relaxing and entertaining space. One free underground parking and a personal locker for storage on the same floor. Many more features for luxury and comfort. The building has many amenities including Lounge area, Gym, Yoga studious and BBQ place on roof top/terrace. Also included meeting room/conference room and party room and abundant visitors parking on ground. Ideally located for ultimate convenience - nearby located basic shopping, Aldershot GO station, Public Transit, and easy access to major highways 403, 407 and QEW. Moreover, a stylish downtown Burlington, waterfront trail, golf club and parks are hallmark of luxury lifestyle. This property is best fit for first time home buyers, professionals and those looking to downsize. |
| Price | $499,900 |
| Taxes: | $2699.17 |
| Occupancy: | Vacant |
| Address: | 340 Plains Road , Burlington, L7T 0C2, Halton |
| Postal Code: | L7T 0C2 |
| Province/State: | Halton |
| Directions/Cross Streets: | Plains Rd & Waterdown Rd |
| Level/Floor | Room | Length(ft) | Width(ft) | Descriptions | |
| Room 1 | Main | Bedroom | 12.66 | 10.04 | Laminate, Closet |
| Room 2 | Main | Den | 6.76 | 5.51 | Laminate |
| Room 3 | Main | Kitchen | 13.81 | 13.42 | Laminate, Backsplash |
| Room 4 | Main | Living Ro | 10.96 | 12.23 | Laminate |
| Room 5 | Main | Bathroom | 6.79 | 8.63 | 4 Pc Ensuite |
| Washroom Type | No. of Pieces | Level |
| Washroom Type 1 | 4 | Flat |
| Washroom Type 2 | 0 | |
| Washroom Type 3 | 0 | |
| Washroom Type 4 | 0 | |
| Washroom Type 5 | 0 |
| Total Area: | 0.00 |
| Approximatly Age: | 0-5 |
| Washrooms: | 1 |
| Heat Type: | Forced Air |
| Central Air Conditioning: | Central Air |
| Elevator Lift: | True |
$
%
Years
This calculator is for demonstration purposes only. Always consult a professional
financial advisor before making personal financial decisions.
| Although the information displayed is believed to be accurate, no warranties or representations are made of any kind. |
| CENTURY 21 PEOPLE`S CHOICE REALTY INC. |
|
|

Kalpesh Patel (KK)
Broker
Dir:
416-418-7039
Bus:
416-747-9777
Fax:
416-747-7135
| Virtual Tour | Book Showing | Email a Friend |
Jump To:
At a Glance:
| Type: | Com - Condo Apartment |
| Area: | Halton |
| Municipality: | Burlington |
| Neighbourhood: | LaSalle |
| Style: | Apartment |
| Approximate Age: | 0-5 |
| Tax: | $2,699.17 |
| Maintenance Fee: | $525.26 |
| Beds: | 1+1 |
| Baths: | 1 |
| Fireplace: | N |
Locatin Map:
Payment Calculator:

