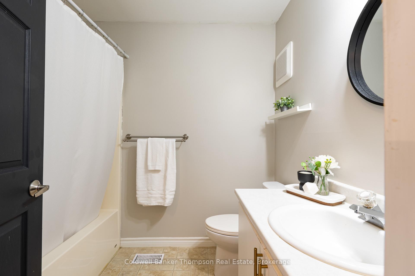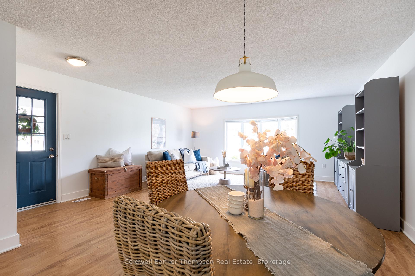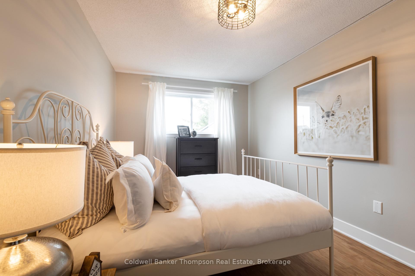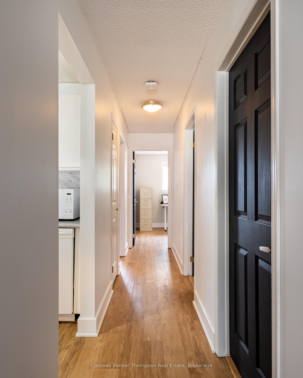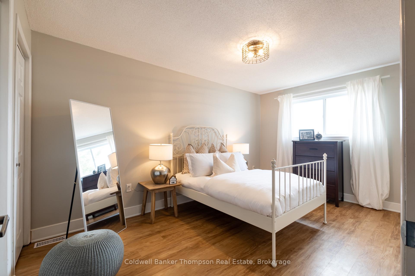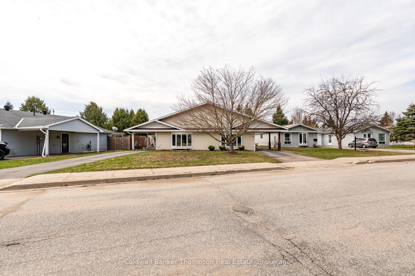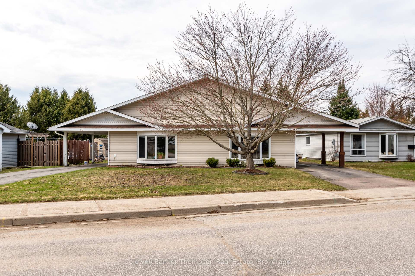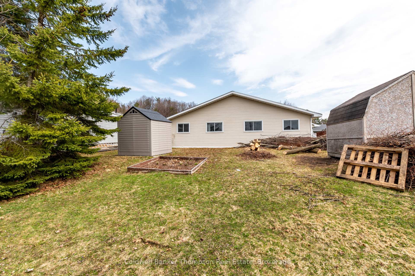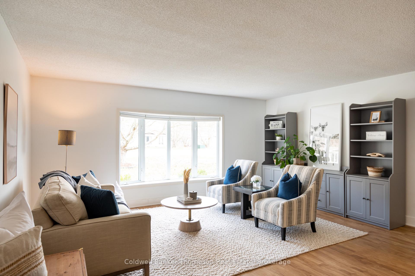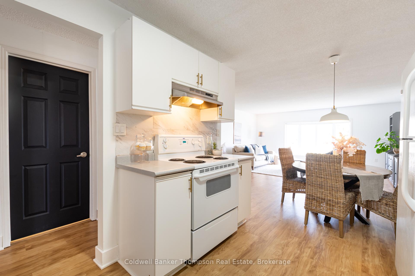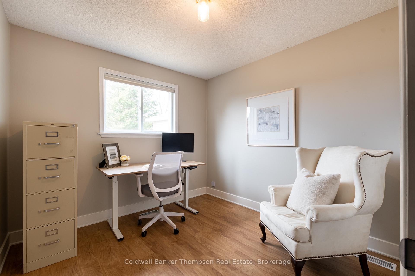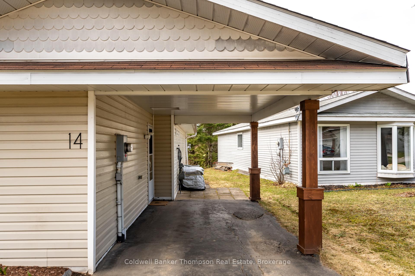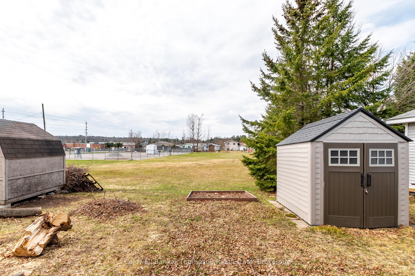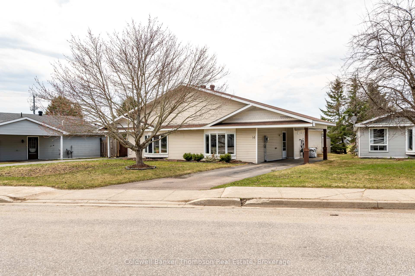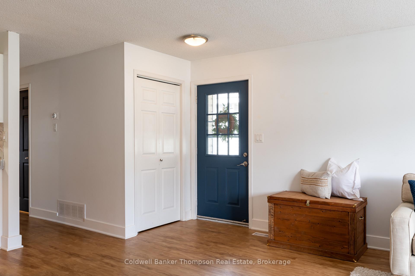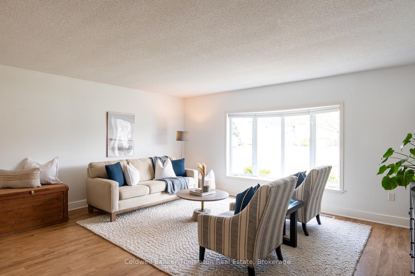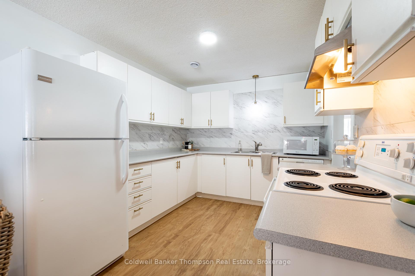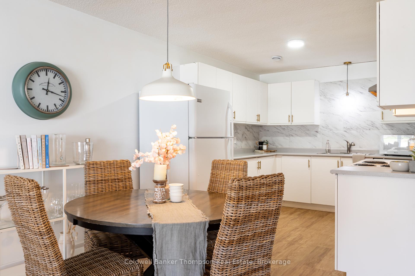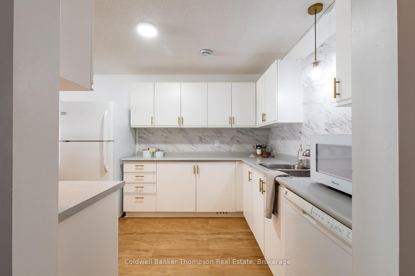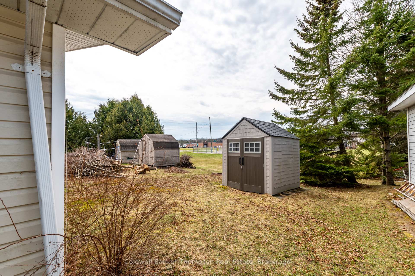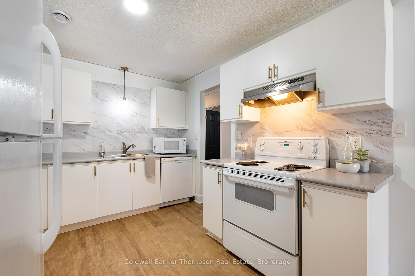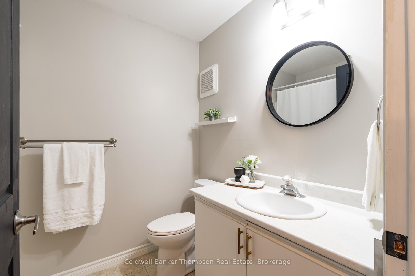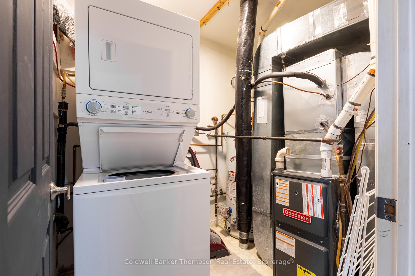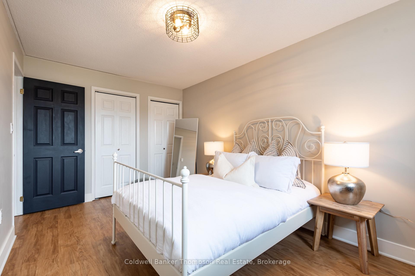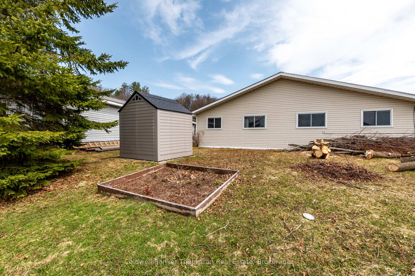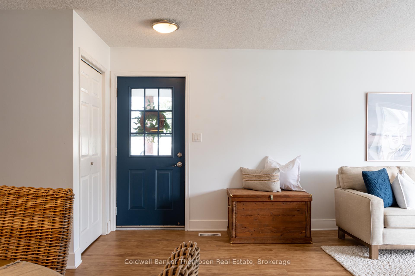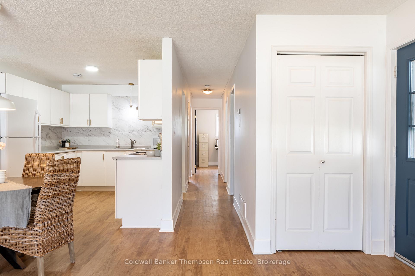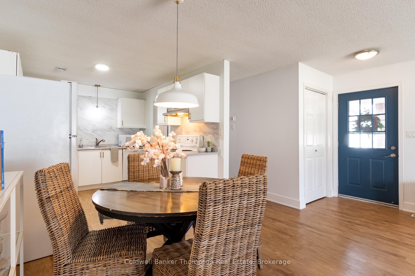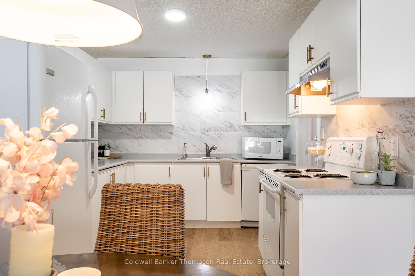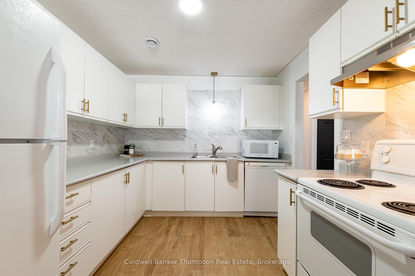$449,900
Available - For Sale
Listing ID: X12120278
14 Pinecone Driv , Bracebridge, P1L 2G3, Muskoka
| This charming 2-bedroom, 1-bathroom semi-detached bungalow offers comfortable, one-level living on a convenient slab-on-grade foundation perfect for those seeking a low-maintenance lifestyle. The home features a spacious carport and a paved private driveway, providing ample parking and easy access. Step inside to a bright and airy living room where large front windows fill the space with natural light, creating a warm and welcoming atmosphere. The generously sized kitchen offers plenty of room for meal prep, dining, and storage, making it ideal for both everyday living and entertaining. The large primary bedroom provides a peaceful retreat with space to relax, while the second bedroom is well-suited as a guest room, home office, or hobby space. A full 4-piece bathroom and a convenient laundry/utility room complete the functional layout. Modern utilities include a forced air natural gas furnace, central air conditioning, fibre optic internet, and reliable municipal water and sewer services. Curbside garbage collection adds to the ease of daily living. Situated in a quiet and friendly neighbourhood, this home is just a short walk or quick drive to a wide variety of shops, restaurants, and amenities in the heart of Bracebridge. Whether you're downsizing, buying your first home, or looking for a smart investment, this well-maintained bungalow offers the perfect blend of comfort, practicality, and location. |
| Price | $449,900 |
| Taxes: | $2363.79 |
| Assessment Year: | 2024 |
| Occupancy: | Owner |
| Address: | 14 Pinecone Driv , Bracebridge, P1L 2G3, Muskoka |
| Acreage: | < .50 |
| Directions/Cross Streets: | Pinecone Dr & Balls Dr |
| Rooms: | 7 |
| Rooms +: | 0 |
| Bedrooms: | 2 |
| Bedrooms +: | 0 |
| Family Room: | T |
| Basement: | None |
| Level/Floor | Room | Length(ft) | Width(ft) | Descriptions | |
| Room 1 | Main | Living Ro | 12.37 | 17.02 | |
| Room 2 | Main | Dining Ro | 8.46 | 17.02 | |
| Room 3 | Main | Kitchen | 10.92 | 9.22 | |
| Room 4 | Main | Laundry | 7.81 | 5.97 | |
| Room 5 | Main | Bathroom | 7.9 | 5.97 | 4 Pc Bath |
| Room 6 | Main | Bedroom | 9.51 | 9.35 | |
| Room 7 | Main | Primary B | 15.02 | 9.35 |
| Washroom Type | No. of Pieces | Level |
| Washroom Type 1 | 4 | Main |
| Washroom Type 2 | 0 | |
| Washroom Type 3 | 0 | |
| Washroom Type 4 | 0 | |
| Washroom Type 5 | 0 |
| Total Area: | 0.00 |
| Approximatly Age: | 31-50 |
| Property Type: | Semi-Detached |
| Style: | Bungalow |
| Exterior: | Vinyl Siding |
| Garage Type: | Carport |
| Drive Parking Spaces: | 2 |
| Pool: | None |
| Other Structures: | Shed |
| Approximatly Age: | 31-50 |
| Approximatly Square Footage: | 700-1100 |
| Property Features: | Golf, Hospital |
| CAC Included: | N |
| Water Included: | N |
| Cabel TV Included: | N |
| Common Elements Included: | N |
| Heat Included: | N |
| Parking Included: | N |
| Condo Tax Included: | N |
| Building Insurance Included: | N |
| Fireplace/Stove: | N |
| Heat Type: | Forced Air |
| Central Air Conditioning: | Central Air |
| Central Vac: | N |
| Laundry Level: | Syste |
| Ensuite Laundry: | F |
| Elevator Lift: | False |
| Sewers: | Sewer |
| Utilities-Cable: | N |
| Utilities-Hydro: | Y |
$
%
Years
This calculator is for demonstration purposes only. Always consult a professional
financial advisor before making personal financial decisions.
| Although the information displayed is believed to be accurate, no warranties or representations are made of any kind. |
| Coldwell Banker Thompson Real Estate |
|
|

Kalpesh Patel (KK)
Broker
Dir:
416-418-7039
Bus:
416-747-9777
Fax:
416-747-7135
| Book Showing | Email a Friend |
Jump To:
At a Glance:
| Type: | Freehold - Semi-Detached |
| Area: | Muskoka |
| Municipality: | Bracebridge |
| Neighbourhood: | Monck (Bracebridge) |
| Style: | Bungalow |
| Approximate Age: | 31-50 |
| Tax: | $2,363.79 |
| Beds: | 2 |
| Baths: | 1 |
| Fireplace: | N |
| Pool: | None |
Locatin Map:
Payment Calculator:

