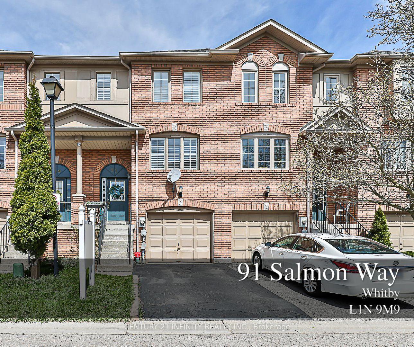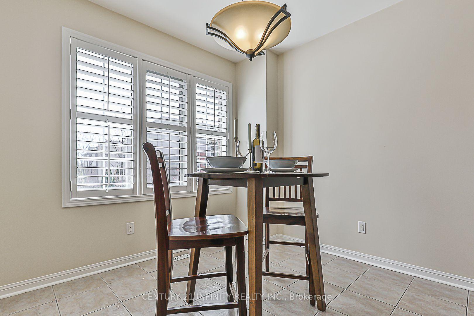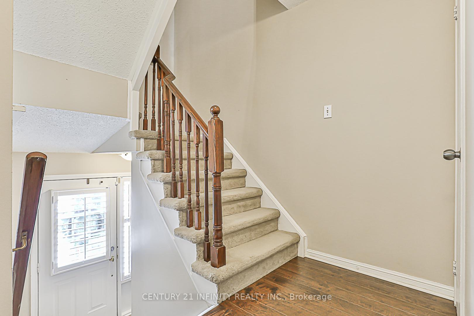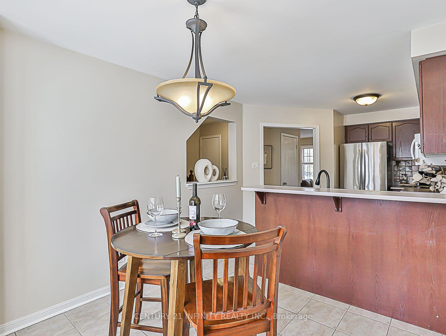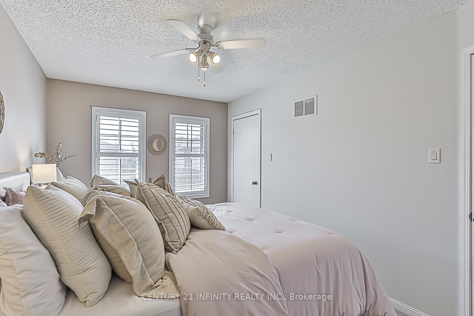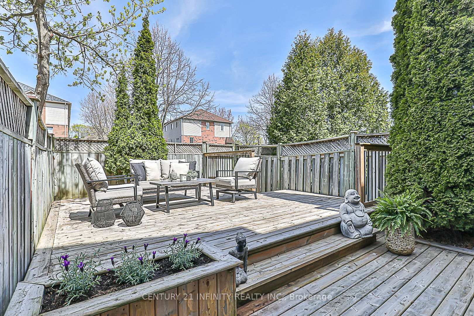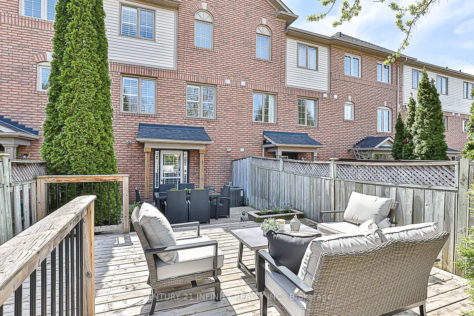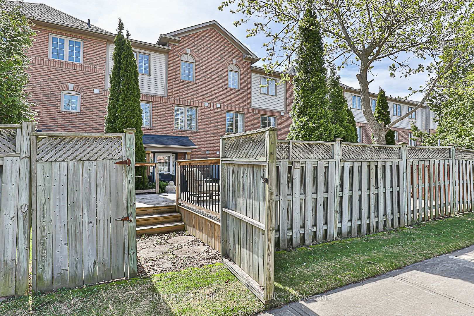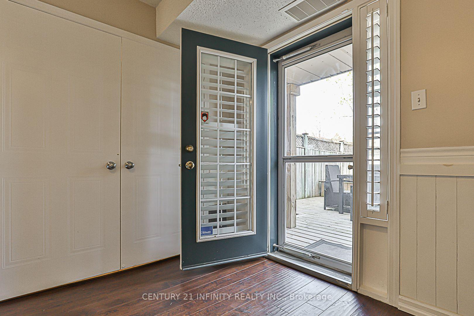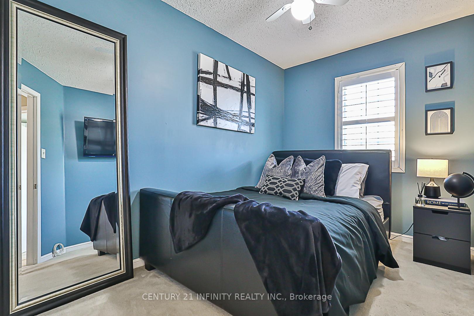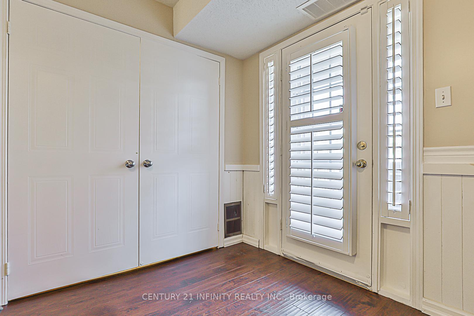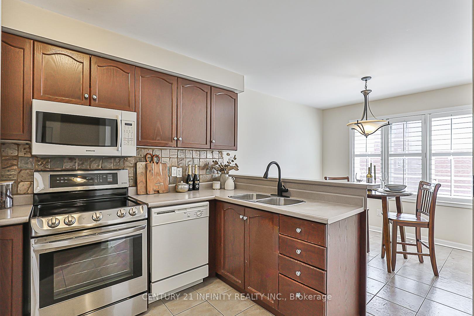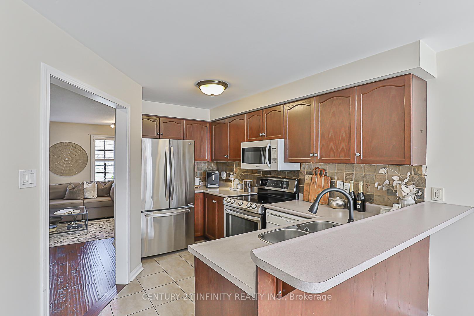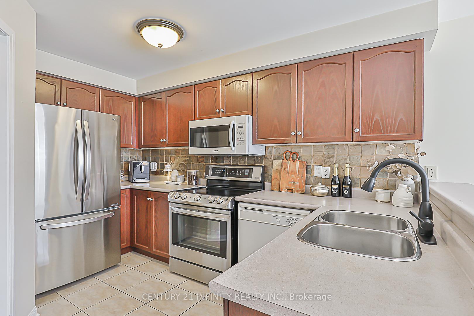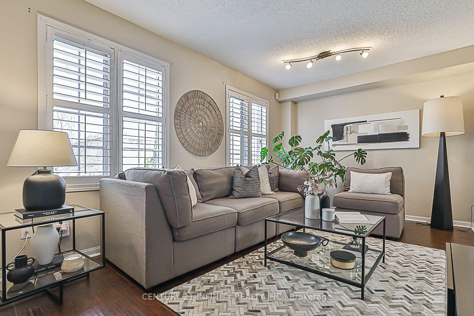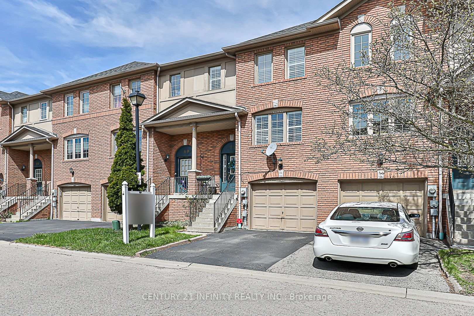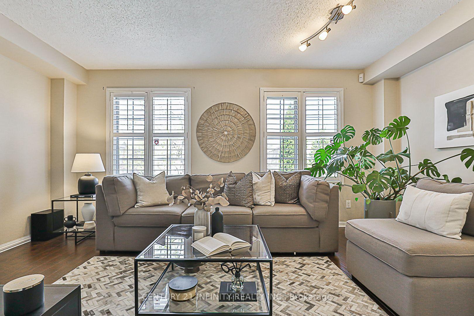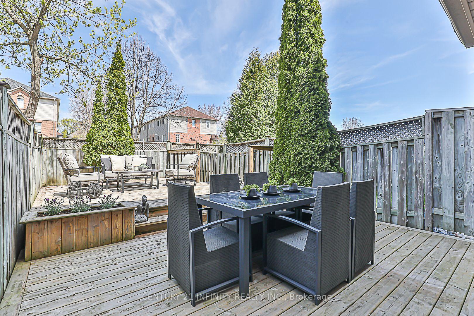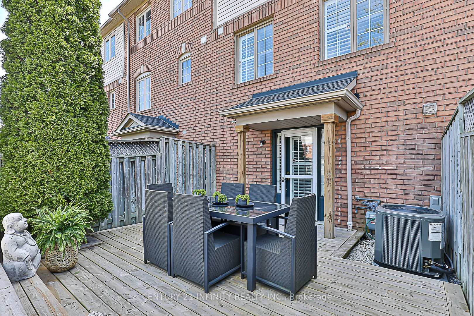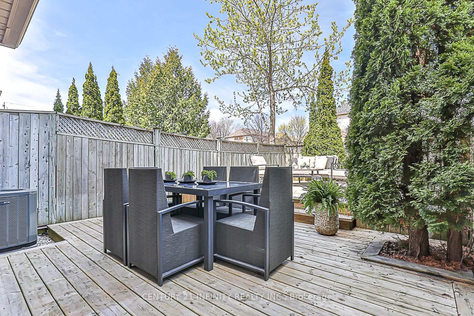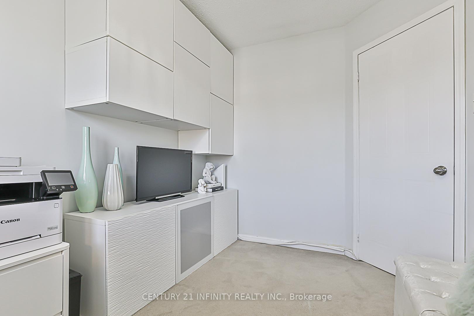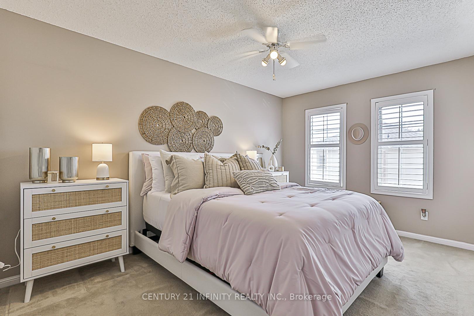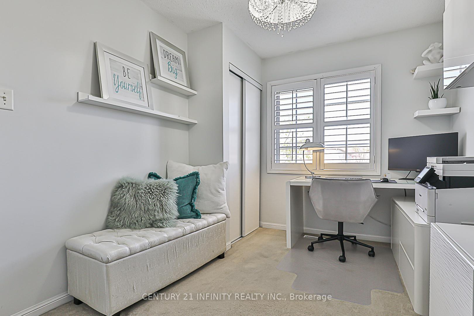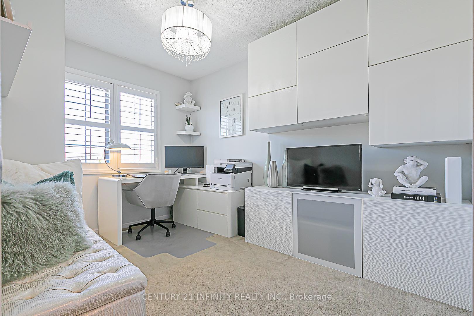$719,900
Available - For Sale
Listing ID: E12116781
91 Salmon Way , Whitby, L1N 9M9, Durham
| Welcome to this Stylish 3-bedroom, 2-bathroom all-brick condo townhome, featuring a finished walkout basement that leads out to a low-maintenance backyard oasis complete with no rear neighbours and a private gate for convenient access. Whether you're hosting summer gatherings or enjoying peaceful evenings, this private outdoor space is perfect for entertaining and relaxation. Inside, you'll appreciate the convenience of direct access from the private 1-car garage, adding both security and functionality. The home is situated in a family-friendly neighbourhood just steps from top-rated schools, parks, restaurants, shopping centres, and transit. Major highways are also easily accessible, making your daily commute a breeze. Whether you're a growing family or a savvy investor, this property combines comfort, location, and lifestyle. |
| Price | $719,900 |
| Taxes: | $3599.00 |
| Assessment Year: | 2024 |
| Occupancy: | Owner |
| Address: | 91 Salmon Way , Whitby, L1N 9M9, Durham |
| Postal Code: | L1N 9M9 |
| Province/State: | Durham |
| Directions/Cross Streets: | Garden St/Mary St |
| Level/Floor | Room | Length(ft) | Width(ft) | Descriptions | |
| Room 1 | Main | Kitchen | 12.5 | 9.32 | Open Concept |
| Room 2 | Main | Breakfast | 14.01 | 8 | California Shutters |
| Room 3 | Main | Dining Ro | 16.33 | 10 | Combined w/Living, California Shutters |
| Room 4 | Main | Living Ro | 16.33 | 10 | Combined w/Dining, California Shutters |
| Room 5 | Second | Bedroom | 14.01 | 9.48 | Walk-In Closet(s), California Shutters |
| Room 6 | Second | Bedroom 2 | 11.78 | 8 | Walk-In Closet(s), California Shutters |
| Room 7 | Second | Bedroom 3 | 11.25 | 8 | California Shutters |
| Room 8 | Basement | Recreatio | 11.48 | 10.99 | Access To Garage, Combined w/Laundry, Walk-Out |
| Washroom Type | No. of Pieces | Level |
| Washroom Type 1 | 4 | Second |
| Washroom Type 2 | 2 | Main |
| Washroom Type 3 | 0 | |
| Washroom Type 4 | 0 | |
| Washroom Type 5 | 0 |
| Total Area: | 0.00 |
| Washrooms: | 2 |
| Heat Type: | Forced Air |
| Central Air Conditioning: | Central Air |
$
%
Years
This calculator is for demonstration purposes only. Always consult a professional
financial advisor before making personal financial decisions.
| Although the information displayed is believed to be accurate, no warranties or representations are made of any kind. |
| CENTURY 21 INFINITY REALTY INC. |
|
|

Kalpesh Patel (KK)
Broker
Dir:
416-418-7039
Bus:
416-747-9777
Fax:
416-747-7135
| Book Showing | Email a Friend |
Jump To:
At a Glance:
| Type: | Com - Condo Townhouse |
| Area: | Durham |
| Municipality: | Whitby |
| Neighbourhood: | Downtown Whitby |
| Style: | 2-Storey |
| Tax: | $3,599 |
| Maintenance Fee: | $280.15 |
| Beds: | 3 |
| Baths: | 2 |
| Fireplace: | N |
Locatin Map:
Payment Calculator:

