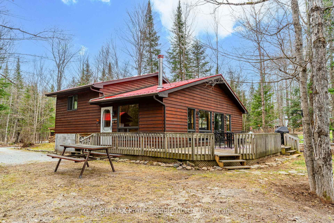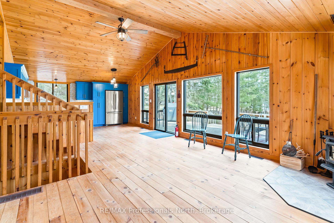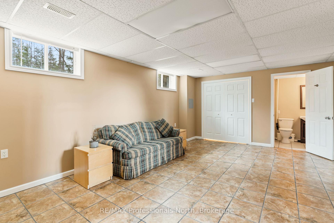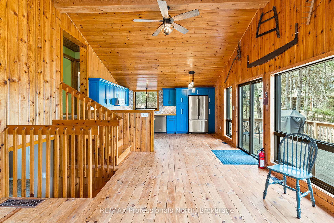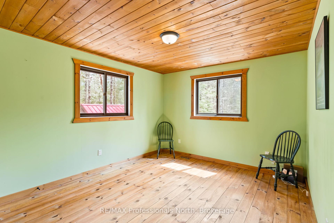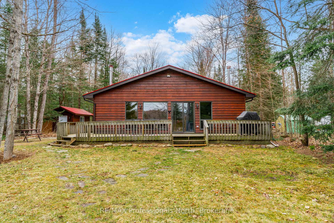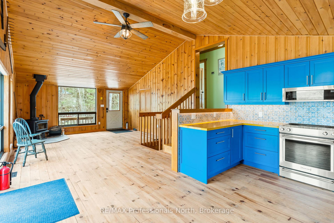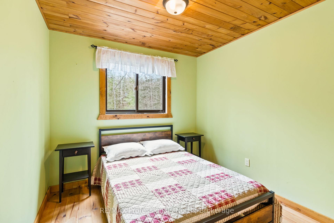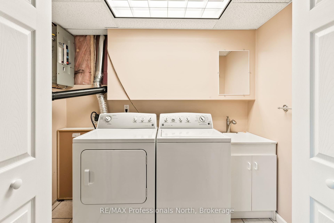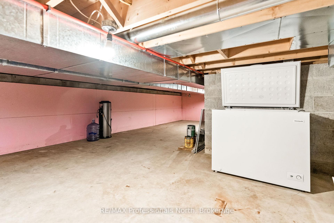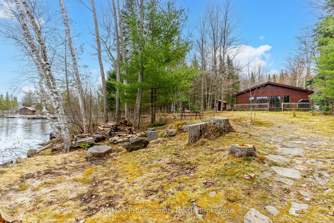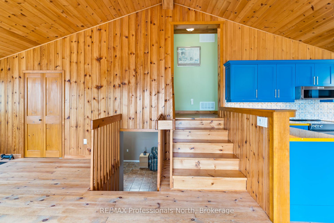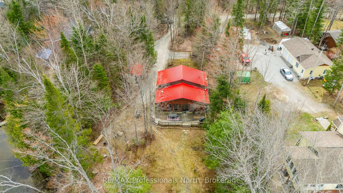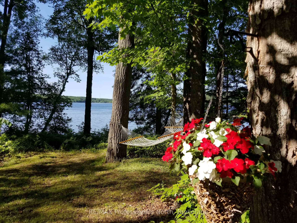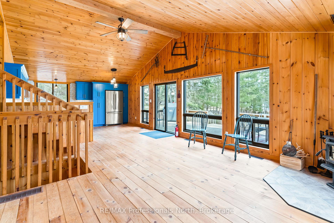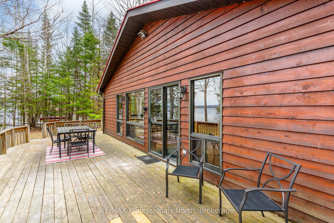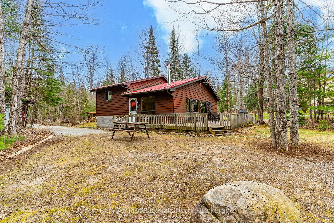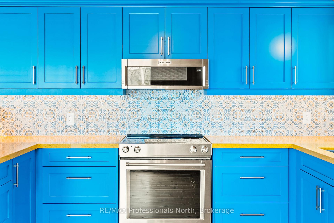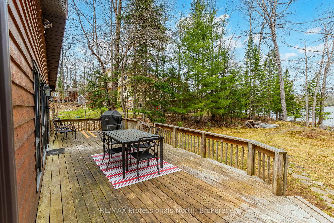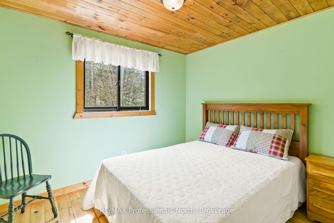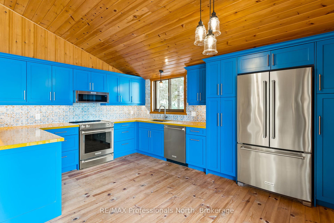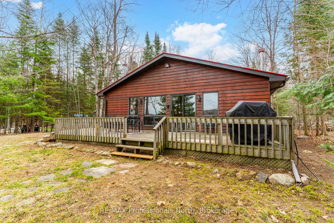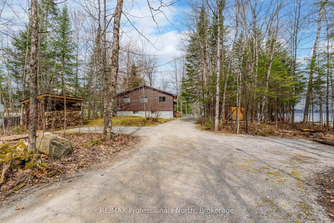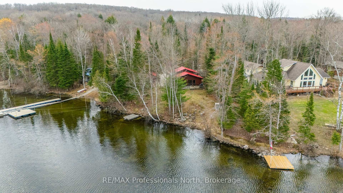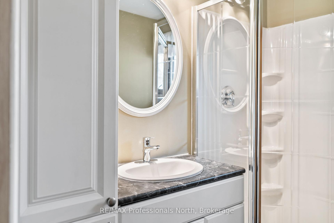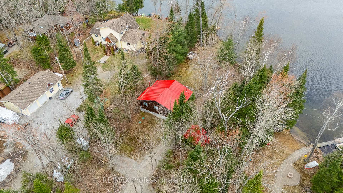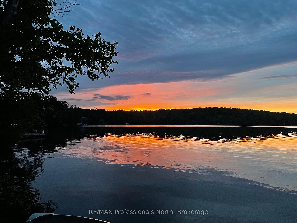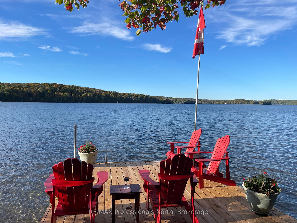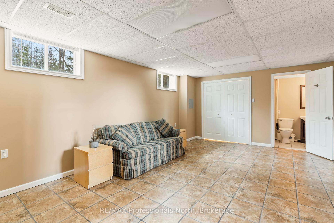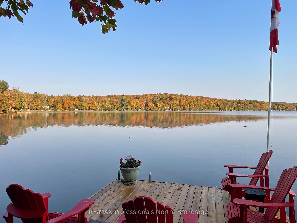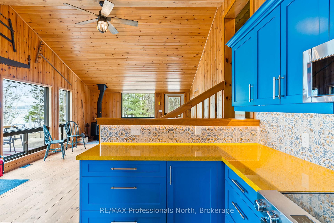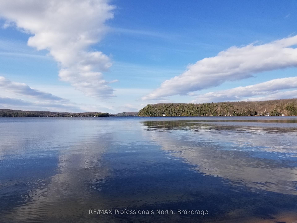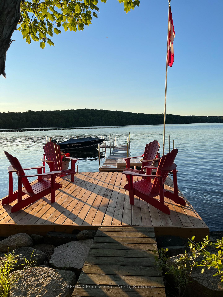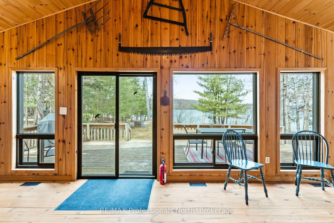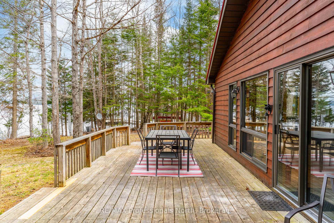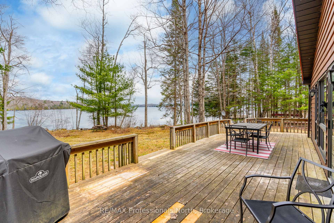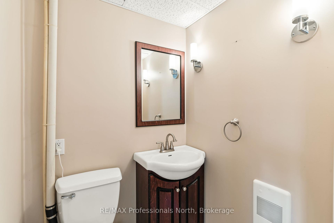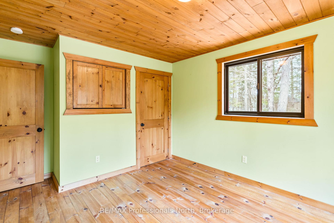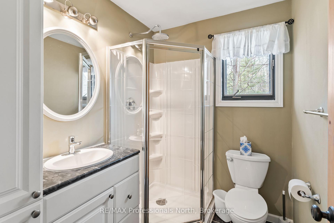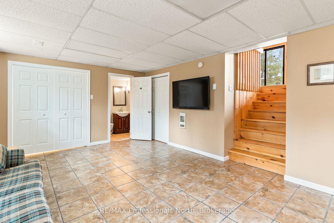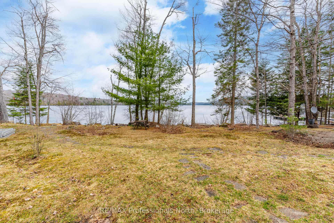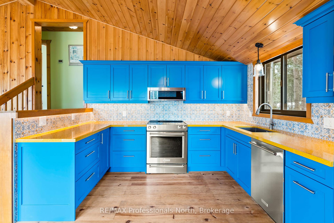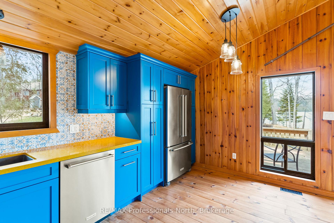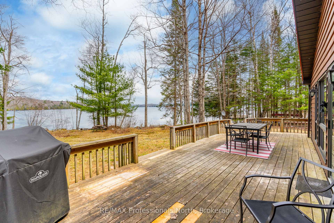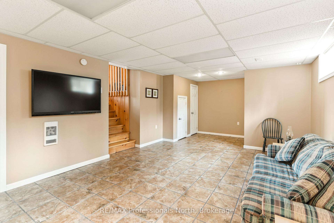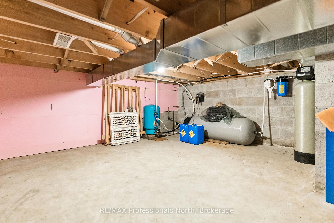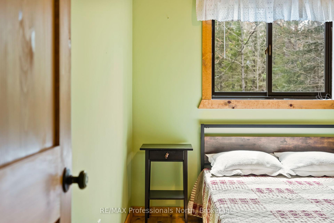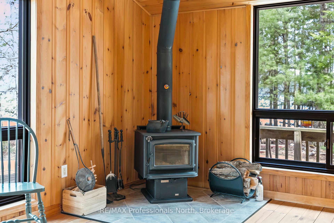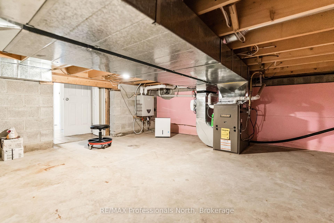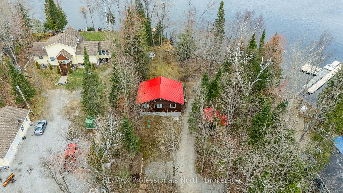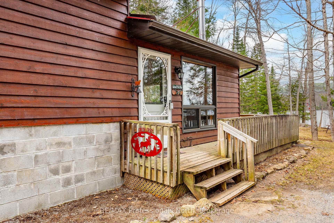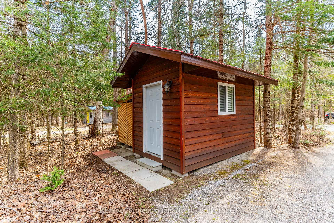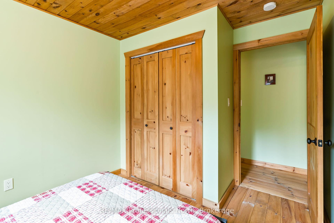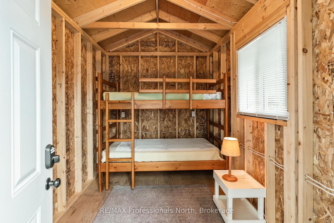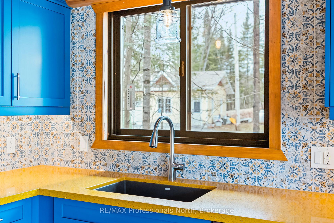$869,000
Available - For Sale
Listing ID: X12116784
1011 Serpentine Lane , Minden Hills, K0M 2K0, Haliburton
| Make this your dream getaway or year round home! This winterized back split offers 3 bedrooms and 2 bathrooms on a flat, landscaped lot with an impressive 170 feet of pristine shoreline on Mountain Lake,with shallow, hard packed sand entry and a front row seat to some beautiful sunsets.. Tucked away in a quiet, private setting, yet just minutes from the amenities of Minden, this property blends convenience with tranquil lakeside living. Enjoy lakeside entertaining on the expansive deck. There is also a cozy 3 season bunkie for extra guests. Inside, the custom kitchen features quartz countertops, ceramic tile backsplash, custom cabinets, and a new sink. The open-concept layout flows into spacious living areas, ideal for relaxing or hosting family and friends. Additional upgrades include in 2020 a metal roof, a 9200W generator and GenerLink transfer switch hookup, 2021 high-efficiency propane furnace and on-demand hot water. Whether you're looking for a year-round residence, a seasonal retreat, or an investment property, this one checks all the boxes. Dont miss your chance to enjoy the best of the Highlands with the perfect mix of comfort, privacy, and waterfront charm. |
| Price | $869,000 |
| Taxes: | $3325.00 |
| Occupancy: | Vacant |
| Address: | 1011 Serpentine Lane , Minden Hills, K0M 2K0, Haliburton |
| Acreage: | .50-1.99 |
| Directions/Cross Streets: | Highway 35 and Bonis Lane |
| Rooms: | 9 |
| Bedrooms: | 3 |
| Bedrooms +: | 0 |
| Family Room: | F |
| Basement: | Crawl Space, Partial Base |
| Level/Floor | Room | Length(ft) | Width(ft) | Descriptions | |
| Room 1 | Main | Living Ro | 19.29 | 14.07 | |
| Room 2 | Main | Kitchen | 11.09 | 14.07 | |
| Room 3 | Upper | Primary B | 12.6 | 10.1 | |
| Room 4 | Upper | Bedroom 2 | 8.1 | 8.1 | |
| Room 5 | Upper | Bedroom 3 | 10.36 | 8.89 | |
| Room 6 | Upper | Bathroom | 6.99 | 5.87 | |
| Room 7 | Lower | Family Ro | 29.98 | 13.97 | |
| Room 8 | Lower | Laundry | 4.07 | 8.5 | |
| Room 9 | Lower | Bathroom | 4.2 | 4.49 |
| Washroom Type | No. of Pieces | Level |
| Washroom Type 1 | 3 | Second |
| Washroom Type 2 | 2 | Lower |
| Washroom Type 3 | 0 | |
| Washroom Type 4 | 0 | |
| Washroom Type 5 | 0 |
| Total Area: | 0.00 |
| Approximatly Age: | 31-50 |
| Property Type: | Detached |
| Style: | Backsplit 3 |
| Exterior: | Wood |
| Garage Type: | None |
| (Parking/)Drive: | Private |
| Drive Parking Spaces: | 4 |
| Park #1 | |
| Parking Type: | Private |
| Park #2 | |
| Parking Type: | Private |
| Pool: | None |
| Other Structures: | Other, Shed |
| Approximatly Age: | 31-50 |
| Approximatly Square Footage: | 700-1100 |
| Property Features: | Clear View, Golf |
| CAC Included: | N |
| Water Included: | N |
| Cabel TV Included: | N |
| Common Elements Included: | N |
| Heat Included: | N |
| Parking Included: | N |
| Condo Tax Included: | N |
| Building Insurance Included: | N |
| Fireplace/Stove: | Y |
| Heat Type: | Forced Air |
| Central Air Conditioning: | None |
| Central Vac: | N |
| Laundry Level: | Syste |
| Ensuite Laundry: | F |
| Sewers: | Septic |
| Water: | Drilled W |
| Water Supply Types: | Drilled Well |
$
%
Years
This calculator is for demonstration purposes only. Always consult a professional
financial advisor before making personal financial decisions.
| Although the information displayed is believed to be accurate, no warranties or representations are made of any kind. |
| RE/MAX Professionals North |
|
|

Kalpesh Patel (KK)
Broker
Dir:
416-418-7039
Bus:
416-747-9777
Fax:
416-747-7135
| Virtual Tour | Book Showing | Email a Friend |
Jump To:
At a Glance:
| Type: | Freehold - Detached |
| Area: | Haliburton |
| Municipality: | Minden Hills |
| Neighbourhood: | Minden |
| Style: | Backsplit 3 |
| Approximate Age: | 31-50 |
| Tax: | $3,325 |
| Beds: | 3 |
| Baths: | 2 |
| Fireplace: | Y |
| Pool: | None |
Locatin Map:
Payment Calculator:

