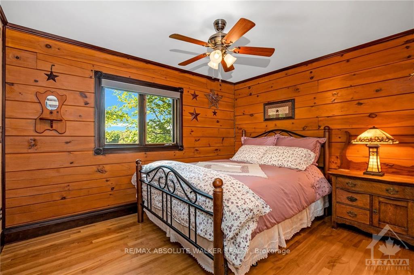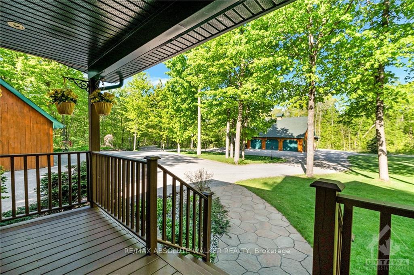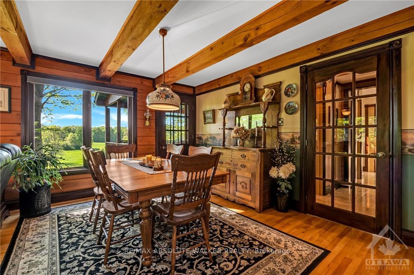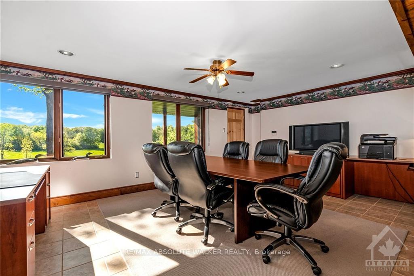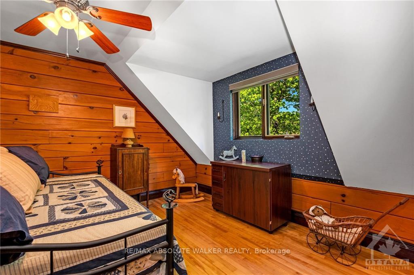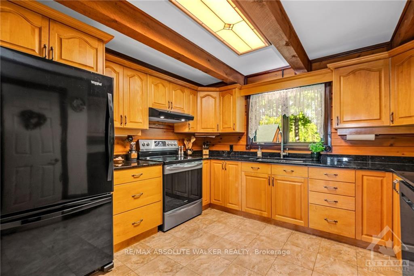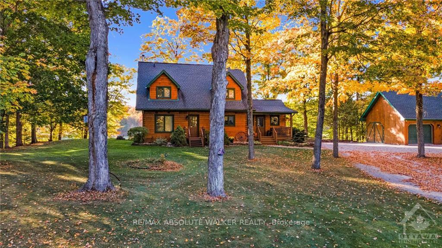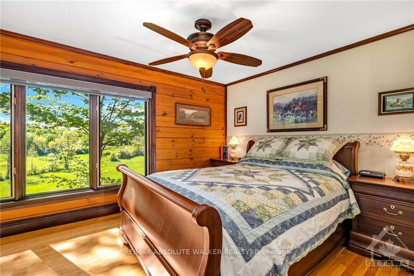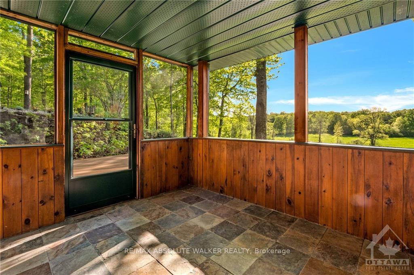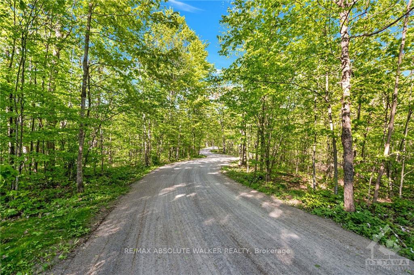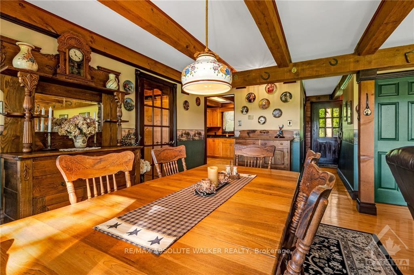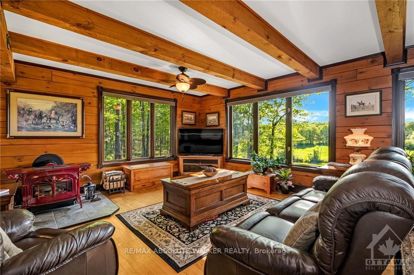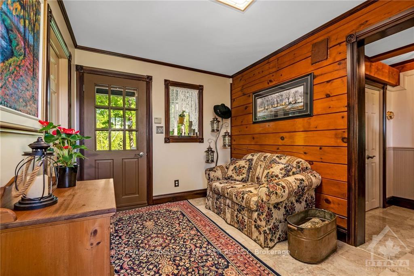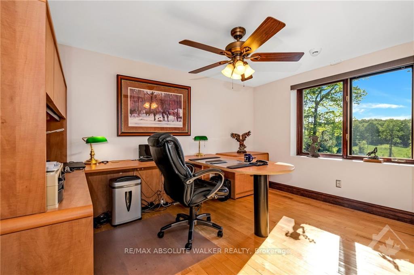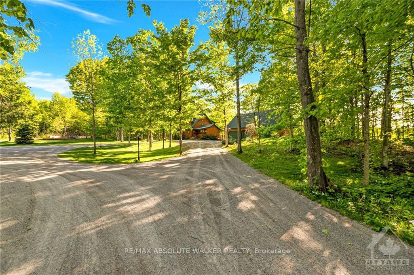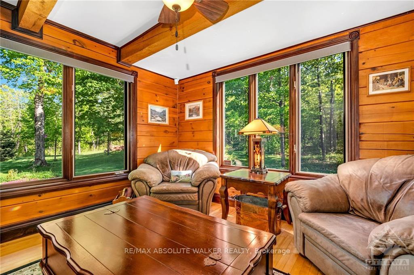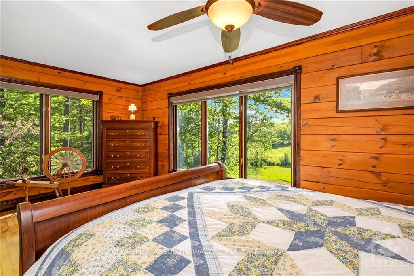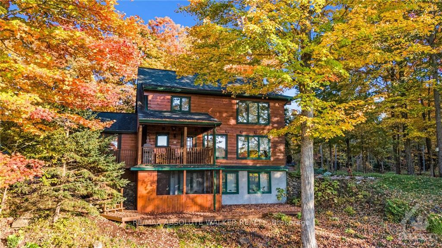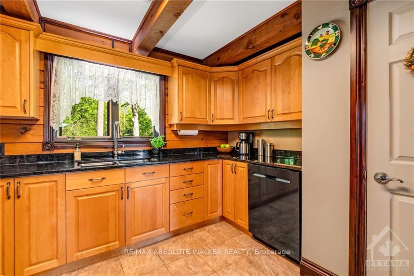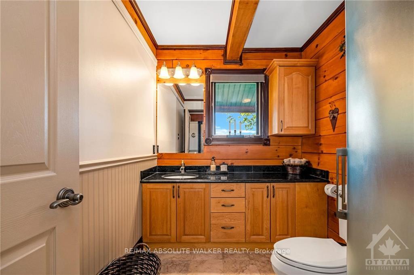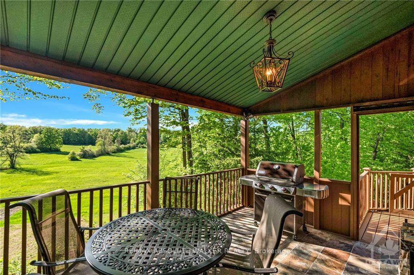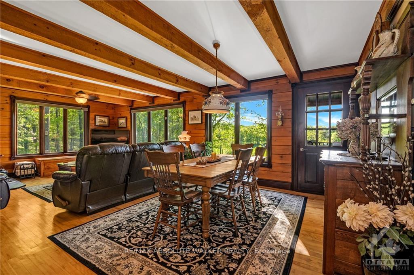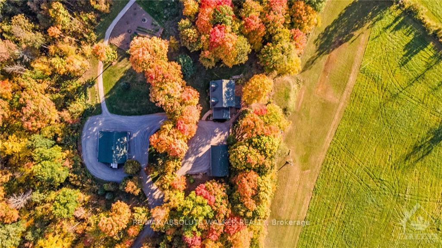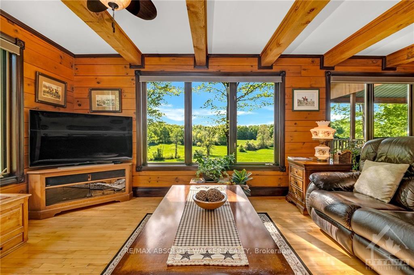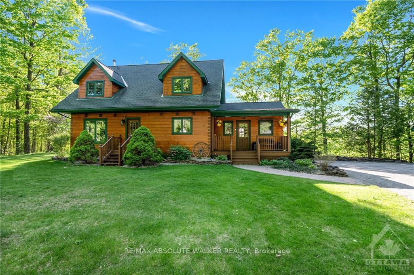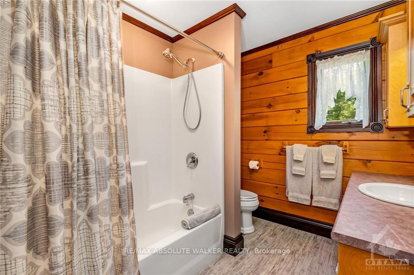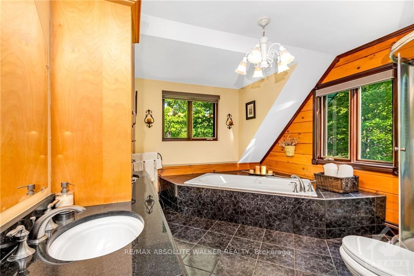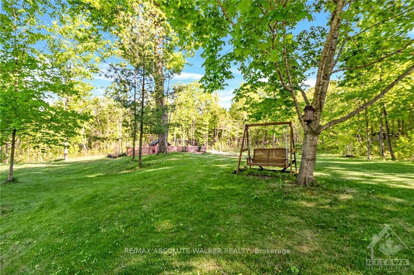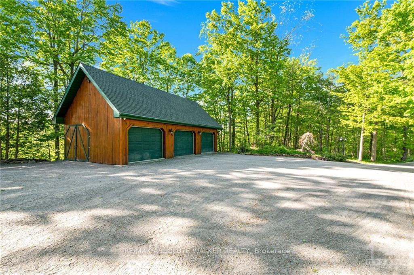$2,450,000
Available - For Sale
Listing ID: X9519379
880 TOWNLINE Road , North Grenville, K0G 1J0, Leeds and Grenvi
| Welcome to this one of a kind 127-acre estate nestled in the charming community of Kemptville, where a thousand-foot driveway winds its way through lush greenery, leading you to a realm of privacy, tranquility &absolute serenity. This remarkable property offers a truly unique experience, unmatched by any other property in the area with walking trails, creeks, log cabin and more. With its vast expanse and diverse features, every inch of this land holds unlimited potential & boundless opportunities for all your outdoor desires. The striking 3 bed home with full radiant heating presents a meticulously designed layout with breathtaking views from every room creating a warm and inviting atmosphere. The basement features a large rec-room, home office and ample storage and a walk-out to a gorgeous 3-season sunroom to soak in the views. Whether you seek adventure or tranquility, this country oasis promises an unrivalled living experience! |
| Price | $2,450,000 |
| Taxes: | $8002.00 |
| Occupancy: | Owner |
| Address: | 880 TOWNLINE Road , North Grenville, K0G 1J0, Leeds and Grenvi |
| Acreage: | 100 + |
| Directions/Cross Streets: | From 416S take exit 28 county Rd 44. Follow County Rd 44 to Townline Rd. |
| Rooms: | 15 |
| Rooms +: | 5 |
| Bedrooms: | 3 |
| Bedrooms +: | 0 |
| Family Room: | T |
| Basement: | Full, Finished |
| Level/Floor | Room | Length(ft) | Width(ft) | Descriptions | |
| Room 1 | Main | Living Ro | 14.99 | 13.74 | |
| Room 2 | Main | Dining Ro | 10.14 | 16.07 | |
| Room 3 | Main | Kitchen | 10.73 | 11.48 | |
| Room 4 | Main | Bathroom | |||
| Room 5 | Main | Other | |||
| Room 6 | Main | Pantry | |||
| Room 7 | Main | Foyer | |||
| Room 8 | Main | Family Ro | 10.23 | 11.38 | |
| Room 9 | Second | Bathroom | 11.15 | 12.66 | |
| Room 10 | Second | Primary B | 10.07 | 16.07 | |
| Room 11 | Second | Other | |||
| Room 12 | Second | Bedroom | 9.22 | 11.32 | |
| Room 13 | Second | Bedroom | 9.41 | 14.56 | |
| Room 14 | Second | Bathroom |
| Washroom Type | No. of Pieces | Level |
| Washroom Type 1 | 4 | Second |
| Washroom Type 2 | 5 | Second |
| Washroom Type 3 | 3 | Main |
| Washroom Type 4 | 0 | |
| Washroom Type 5 | 0 |
| Total Area: | 0.00 |
| Property Type: | Detached |
| Style: | 2-Storey |
| Exterior: | Concrete, Log |
| Garage Type: | Detached |
| (Parking/)Drive: | Lane |
| Drive Parking Spaces: | 6 |
| Park #1 | |
| Parking Type: | Lane |
| Park #2 | |
| Parking Type: | Lane |
| Pool: | None |
| Approximatly Square Footage: | 1500-2000 |
| Property Features: | Golf, Wooded/Treed |
| CAC Included: | N |
| Water Included: | N |
| Cabel TV Included: | N |
| Common Elements Included: | N |
| Heat Included: | N |
| Parking Included: | N |
| Condo Tax Included: | N |
| Building Insurance Included: | N |
| Fireplace/Stove: | Y |
| Heat Type: | Radiant |
| Central Air Conditioning: | Other |
| Central Vac: | N |
| Laundry Level: | Syste |
| Ensuite Laundry: | F |
| Sewers: | Septic |
| Water: | Drilled W |
| Water Supply Types: | Drilled Well |
$
%
Years
This calculator is for demonstration purposes only. Always consult a professional
financial advisor before making personal financial decisions.
| Although the information displayed is believed to be accurate, no warranties or representations are made of any kind. |
| RE/MAX ABSOLUTE WALKER REALTY |
|
|

Kalpesh Patel (KK)
Broker
Dir:
416-418-7039
Bus:
416-747-9777
Fax:
416-747-7135
| Virtual Tour | Book Showing | Email a Friend |
Jump To:
At a Glance:
| Type: | Freehold - Detached |
| Area: | Leeds and Grenville |
| Municipality: | North Grenville |
| Neighbourhood: | 803 - North Grenville Twp (Kemptville South) |
| Style: | 2-Storey |
| Tax: | $8,002 |
| Beds: | 3 |
| Baths: | 3 |
| Fireplace: | Y |
| Pool: | None |
Locatin Map:
Payment Calculator:

