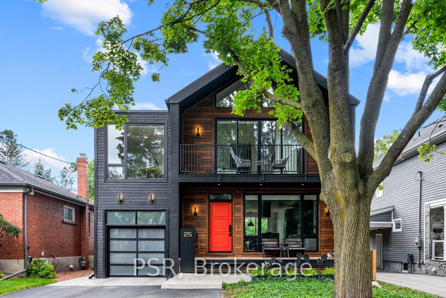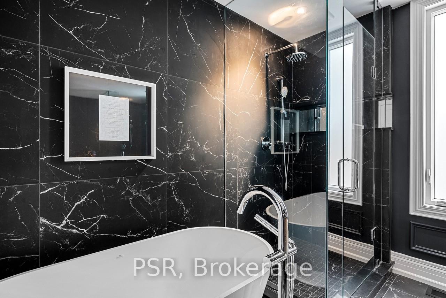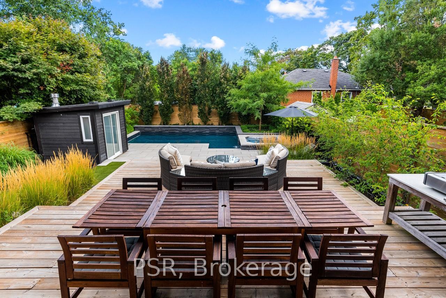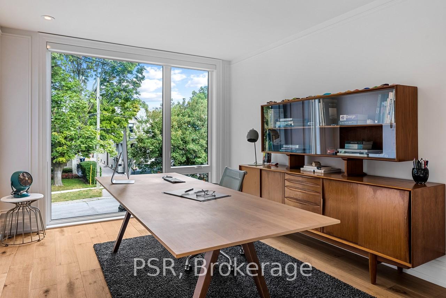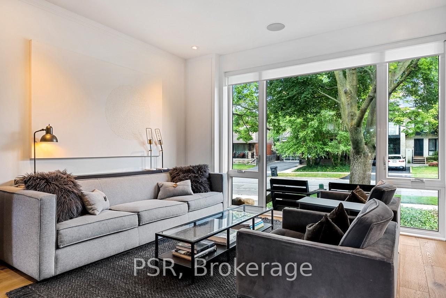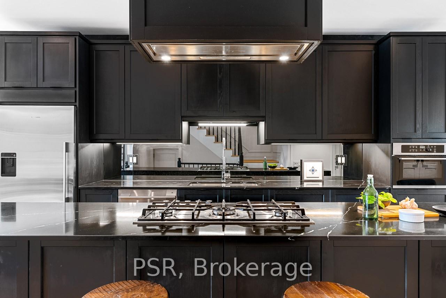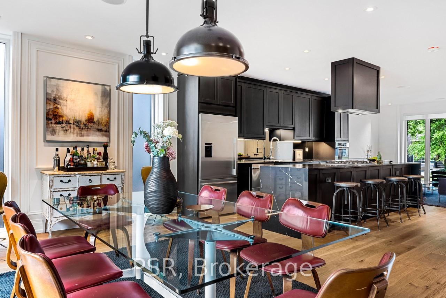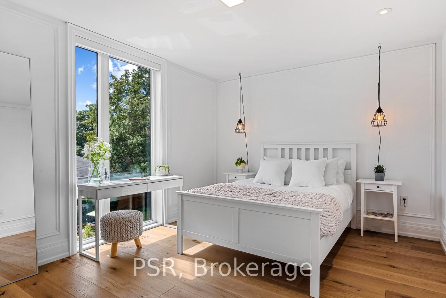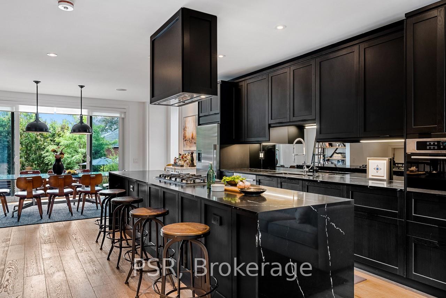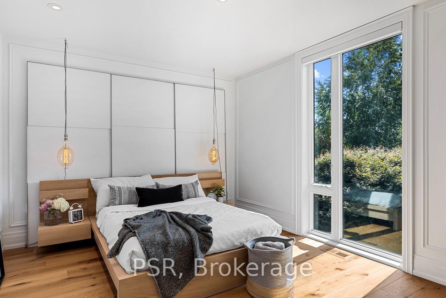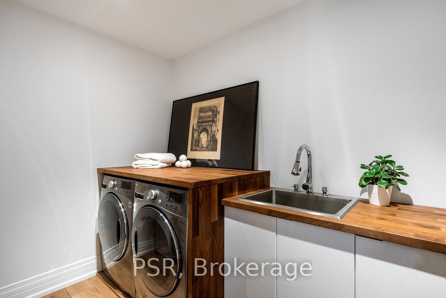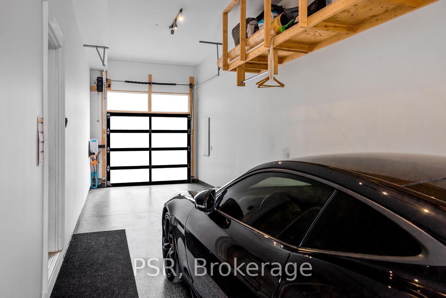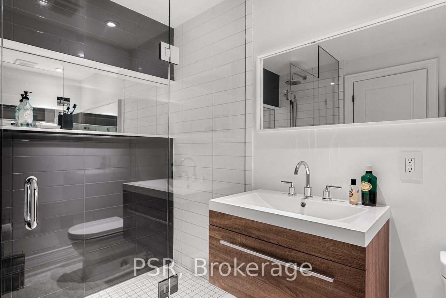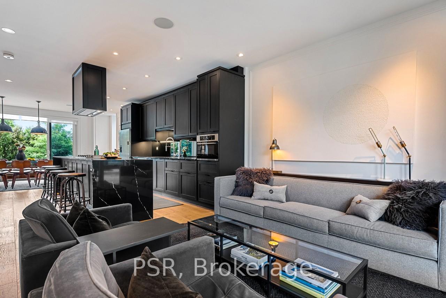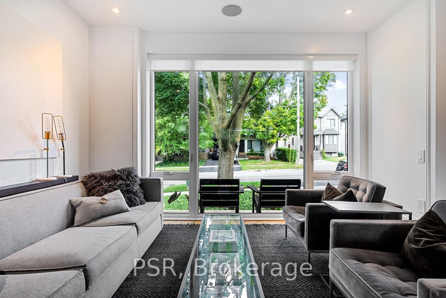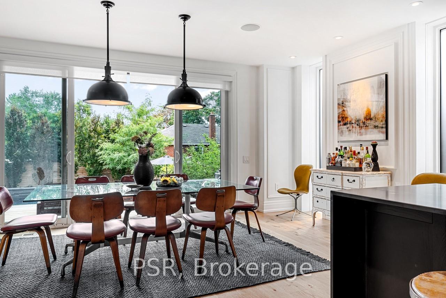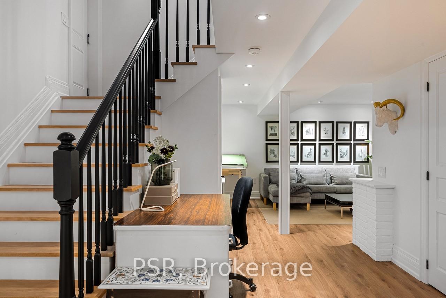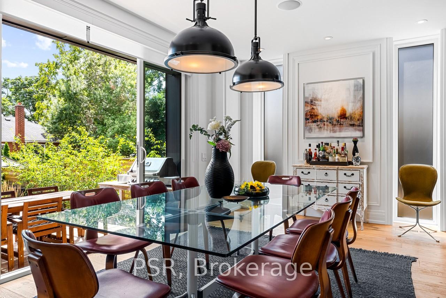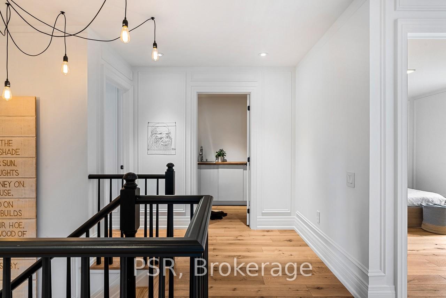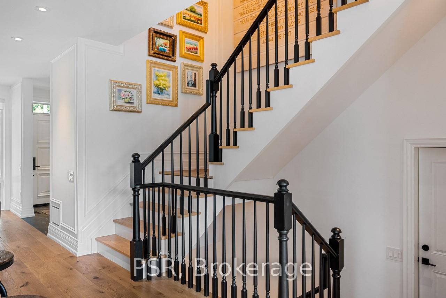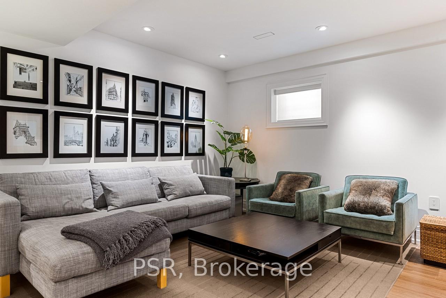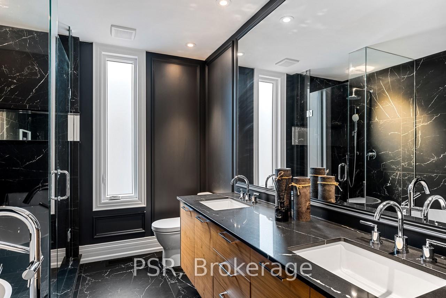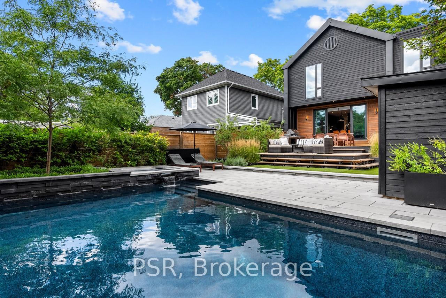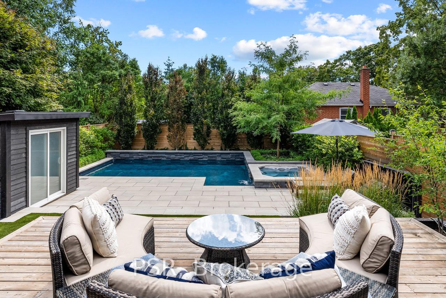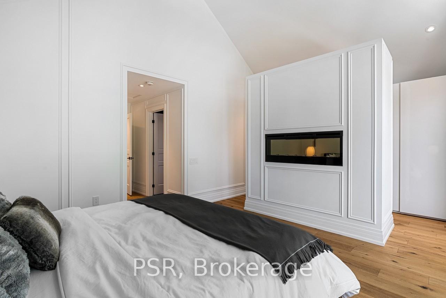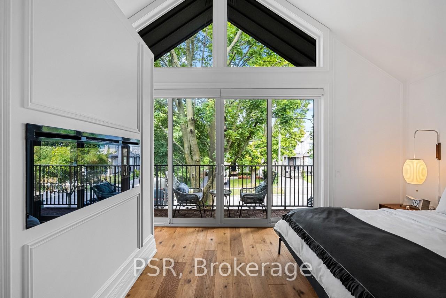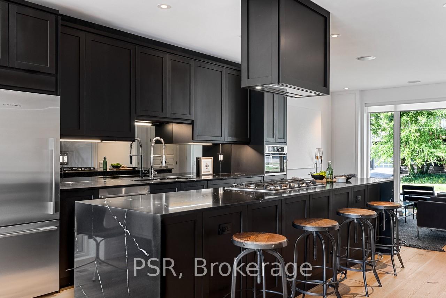$2,700,000
Available - For Sale
Listing ID: W12120231
25 Putney Road , Toronto, M8W 2K6, Toronto
| Cottage Chic Meets City Modern With This Eye Catching Beauty On One Of The Best Streets In Alderwood. Quality, Function & Style Converge With A Truly Impressive Combination Of Indoor/Outdoor Living. 3,250 Total sq. ft. Of Perfectly Curated Interiors Walking Out To A Private Backyard Oasis With Two Tier Deck, Pool & Hot Tub. Low Maintenance, Brilliantly Landscaped Grounds. Tandem High Ceiling Garage. A Mint Condition Property With Timeless Finishes. Steps To The Ravine Trail & Etobicoke Valley Park. A Stones Throw To Sherway Gardens, Mary Curtis Park & A Slew Of Commercial Amenities. Just 14km To The Downtown Toronto Core. Walking Distance To Long Branch GO Train. A 10 Out Of 10! Sir Adam Beck School Catchment. |
| Price | $2,700,000 |
| Taxes: | $8511.94 |
| Occupancy: | Owner |
| Address: | 25 Putney Road , Toronto, M8W 2K6, Toronto |
| Directions/Cross Streets: | Browns Line |
| Rooms: | 10 |
| Bedrooms: | 4 |
| Bedrooms +: | 1 |
| Family Room: | F |
| Basement: | Full, Finished |
| Level/Floor | Room | Length(ft) | Width(ft) | Descriptions | |
| Room 1 | Main | Living Ro | Hardwood Floor, Large Window, Open Concept | ||
| Room 2 | Main | Dining Ro | Hardwood Floor, Open Concept, W/O To Deck | ||
| Room 3 | Main | Kitchen | Hardwood Floor, Centre Island, Stone Counters | ||
| Room 4 | Second | Primary B | Hardwood Floor, 5 Pc Ensuite, Vaulted Ceiling(s) | ||
| Room 5 | Second | Bedroom 2 | Hardwood Floor, Large Window, Closet | ||
| Room 6 | Second | Bedroom 3 | Hardwood Floor, Large Window, Closet | ||
| Room 7 | Second | Bedroom 4 | Hardwood Floor, Large Window, Closet | ||
| Room 8 | Second | Laundry | Hardwood Floor | ||
| Room 9 | Basement | Recreatio | Hardwood Floor, Pot Lights, Open Concept | ||
| Room 10 | Basement | Bedroom 5 | Hardwood Floor, Large Closet, Window |
| Washroom Type | No. of Pieces | Level |
| Washroom Type 1 | 5 | Second |
| Washroom Type 2 | 2 | Main |
| Washroom Type 3 | 3 | Basement |
| Washroom Type 4 | 0 | |
| Washroom Type 5 | 0 |
| Total Area: | 0.00 |
| Property Type: | Detached |
| Style: | 2-Storey |
| Exterior: | Metal/Steel Sidi, Wood |
| Garage Type: | Attached |
| (Parking/)Drive: | Private |
| Drive Parking Spaces: | 2 |
| Park #1 | |
| Parking Type: | Private |
| Park #2 | |
| Parking Type: | Private |
| Pool: | Inground |
| Approximatly Square Footage: | 2000-2500 |
| CAC Included: | N |
| Water Included: | N |
| Cabel TV Included: | N |
| Common Elements Included: | N |
| Heat Included: | N |
| Parking Included: | N |
| Condo Tax Included: | N |
| Building Insurance Included: | N |
| Fireplace/Stove: | N |
| Heat Type: | Forced Air |
| Central Air Conditioning: | Central Air |
| Central Vac: | N |
| Laundry Level: | Syste |
| Ensuite Laundry: | F |
| Sewers: | Sewer |
| Utilities-Cable: | A |
| Utilities-Hydro: | Y |
$
%
Years
This calculator is for demonstration purposes only. Always consult a professional
financial advisor before making personal financial decisions.
| Although the information displayed is believed to be accurate, no warranties or representations are made of any kind. |
| PSR |
|
|

Kalpesh Patel (KK)
Broker
Dir:
416-418-7039
Bus:
416-747-9777
Fax:
416-747-7135
| Book Showing | Email a Friend |
Jump To:
At a Glance:
| Type: | Freehold - Detached |
| Area: | Toronto |
| Municipality: | Toronto W06 |
| Neighbourhood: | Alderwood |
| Style: | 2-Storey |
| Tax: | $8,511.94 |
| Beds: | 4+1 |
| Baths: | 4 |
| Fireplace: | N |
| Pool: | Inground |
Locatin Map:
Payment Calculator:

