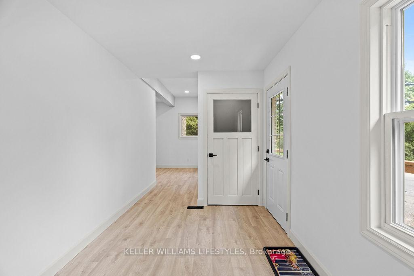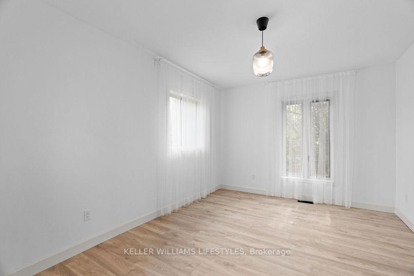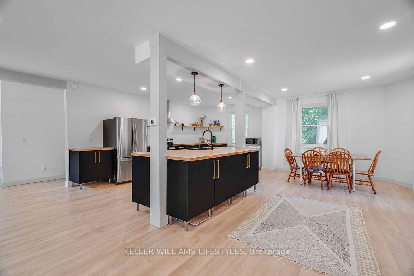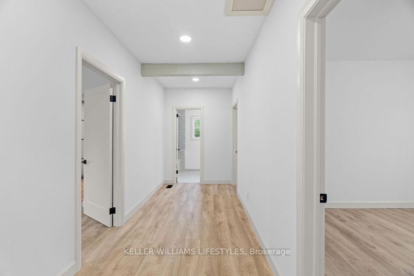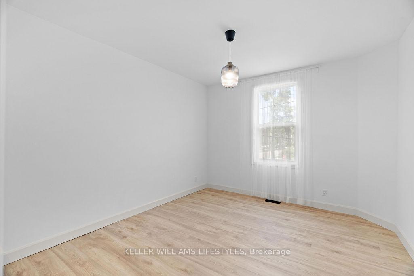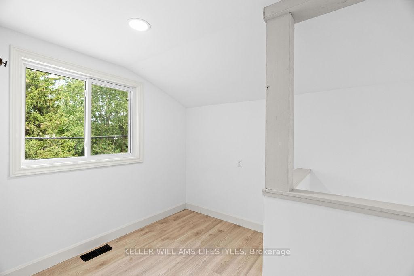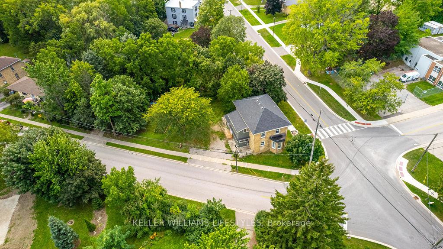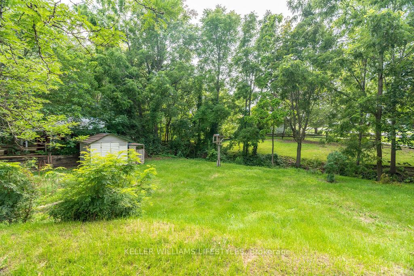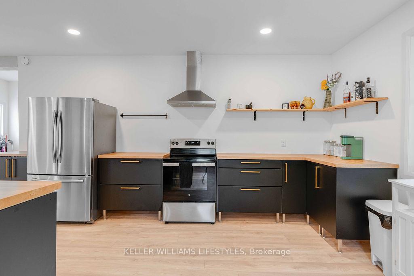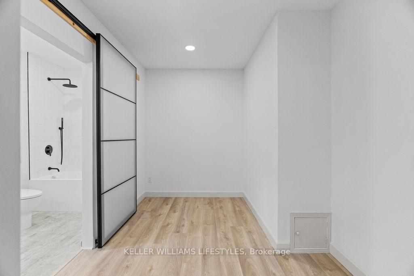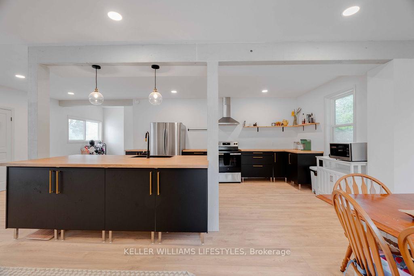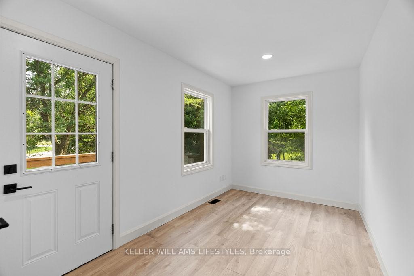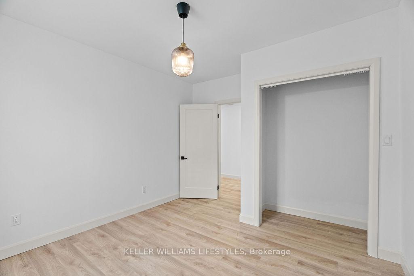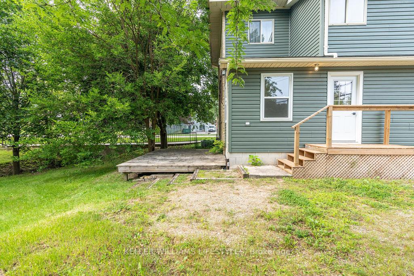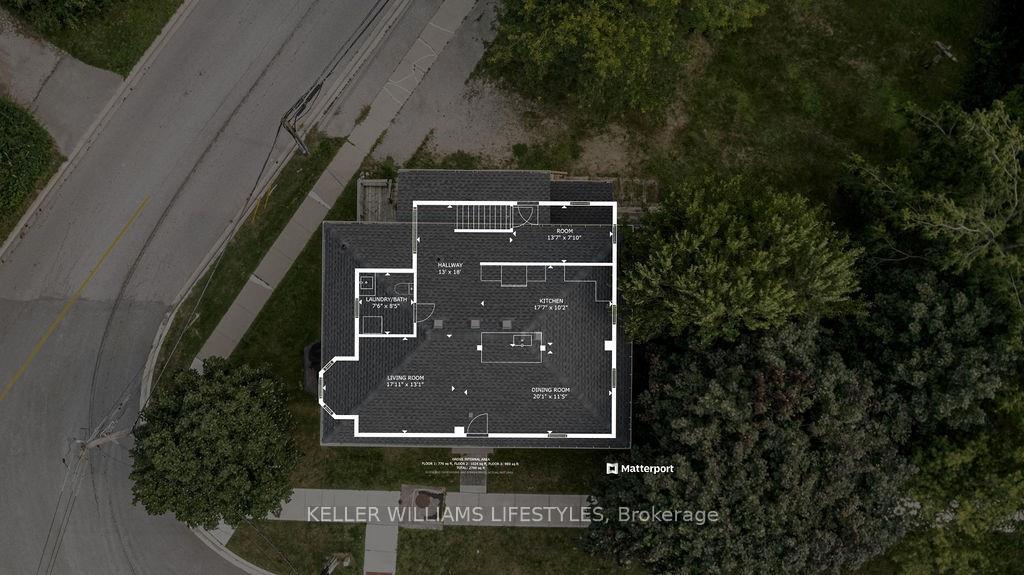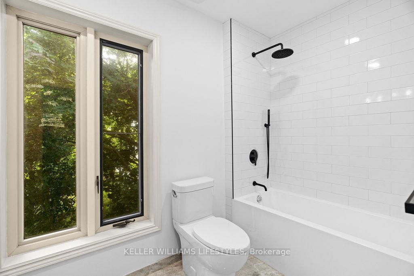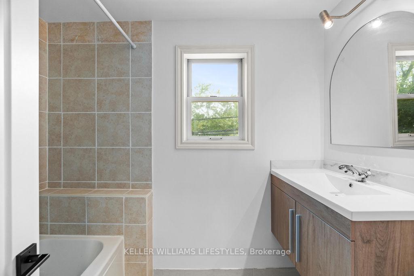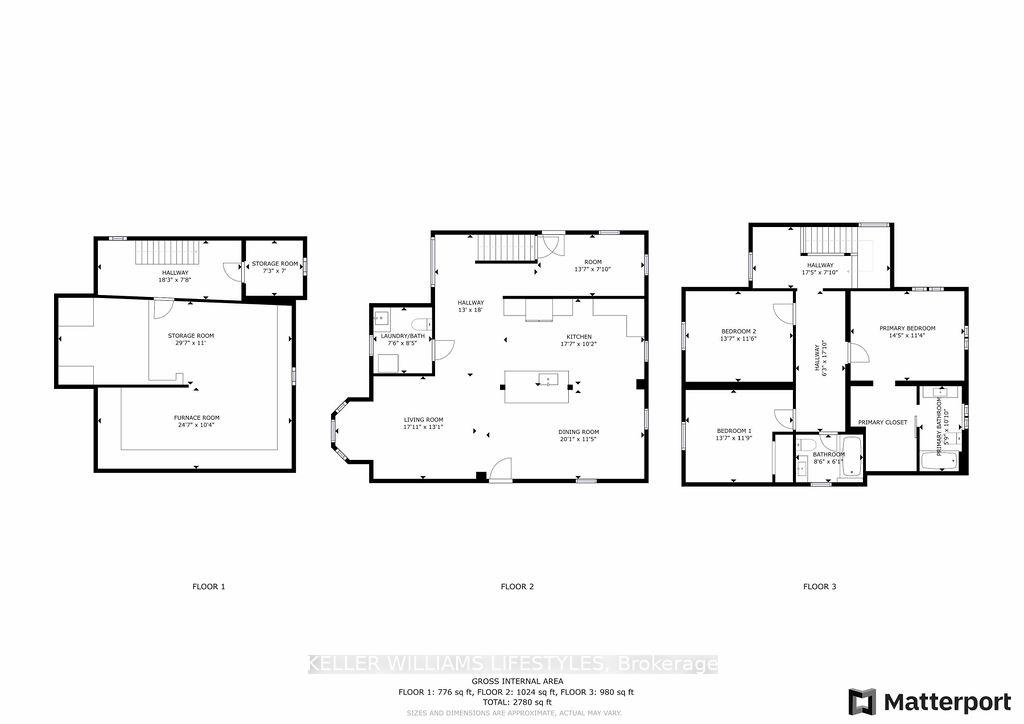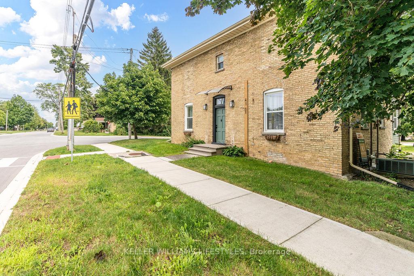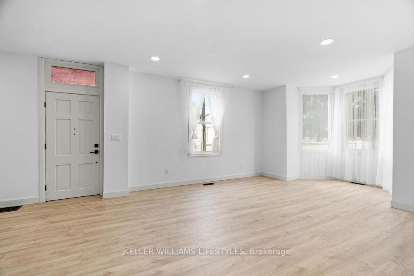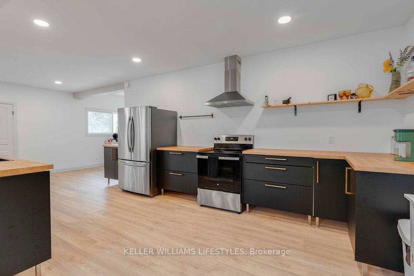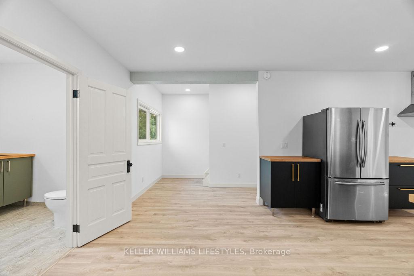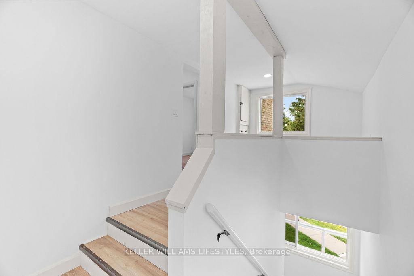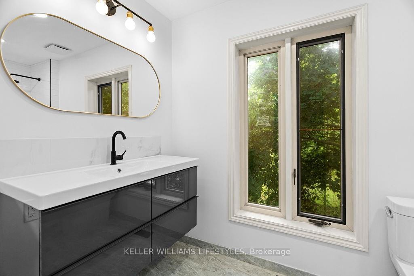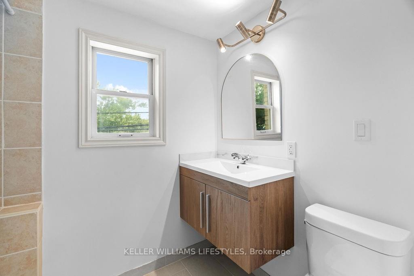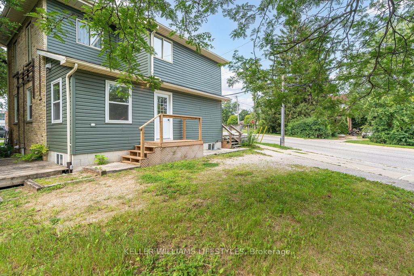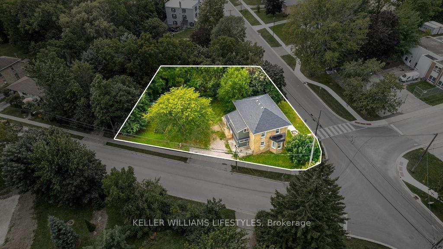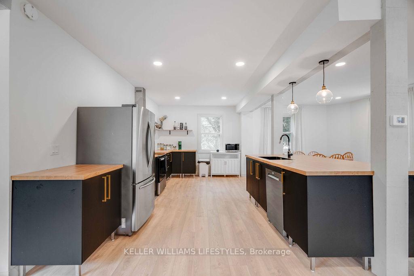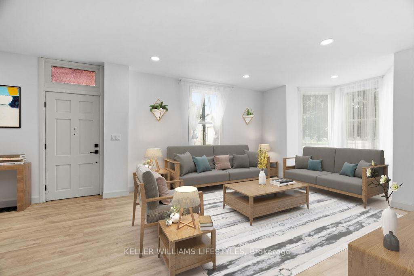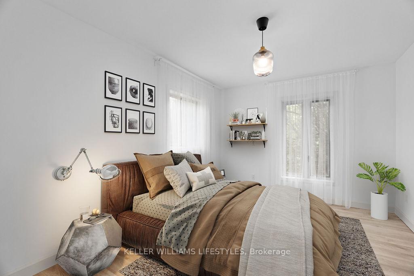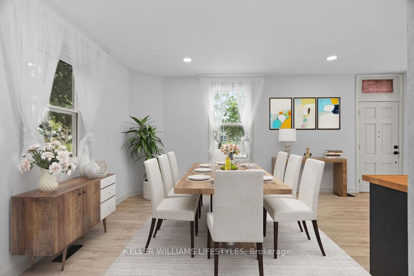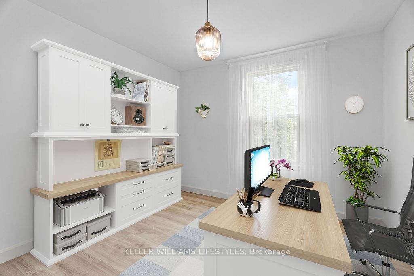$485,000
Available - For Sale
Listing ID: X12115227
41 BROADWAY Stre , Lambton Shores, N0N 1J0, Lambton
| Blending timeless charm with modern sophistication, this beautifully updated home is a rare find in todays market. Featuring three spacious bedroomsincluding a stunning primary suite with a walk-in closet and spa-like ensuitethis residence offers both comfort and style. Two additional well-designed bathrooms enhance the homes functionality, while the open-concept main floor is anchored by a showstopping new kitchen. Designed to impress, the kitchen showcases sleek black cabinetry, warm butcher block countertops, and elegant gold hardware, delivering a perfect balance of contemporary flair and industrial edge. Situated on a generous corner lot and just minutes from shopping, dining, and top-rated schools, this fully renovated home offers the luxury of modern living without the premium price tag of new construction. |
| Price | $485,000 |
| Taxes: | $1973.17 |
| Occupancy: | Tenant |
| Address: | 41 BROADWAY Stre , Lambton Shores, N0N 1J0, Lambton |
| Acreage: | < .50 |
| Directions/Cross Streets: | From Townsend Line, take King Street, turn left on |
| Rooms: | 12 |
| Rooms +: | 3 |
| Bedrooms: | 3 |
| Bedrooms +: | 0 |
| Family Room: | T |
| Basement: | Unfinished, Full |
| Level/Floor | Room | Length(ft) | Width(ft) | Descriptions | |
| Room 1 | Main | Kitchen | 17.58 | 10.17 | |
| Room 2 | Main | Dining Ro | 20.07 | 11.41 | |
| Room 3 | Main | Living Ro | 17.91 | 13.09 | |
| Room 4 | Main | Laundry | 8.43 | 7.51 | |
| Room 5 | Main | Mud Room | 13.58 | 7.84 | |
| Room 6 | Second | Primary B | 14.4 | 11.32 | |
| Room 7 | Second | Bedroom | 13.58 | 11.51 | |
| Room 8 | Second | Bedroom | 13.58 | 11.74 | |
| Room 9 | Second | Loft | 12.99 | 7.68 | |
| Room 10 | Lower | Utility R | 24.57 | 10.33 | |
| Room 11 | Lower | 29.59 | 10.99 | ||
| Room 12 | Lower | 7.25 | 6.99 |
| Washroom Type | No. of Pieces | Level |
| Washroom Type 1 | 2 | Main |
| Washroom Type 2 | 4 | Second |
| Washroom Type 3 | 0 | |
| Washroom Type 4 | 0 | |
| Washroom Type 5 | 0 |
| Total Area: | 0.00 |
| Property Type: | Detached |
| Style: | 2-Storey |
| Exterior: | Brick |
| Garage Type: | None |
| (Parking/)Drive: | Private Do |
| Drive Parking Spaces: | 4 |
| Park #1 | |
| Parking Type: | Private Do |
| Park #2 | |
| Parking Type: | Private Do |
| Pool: | None |
| Approximatly Square Footage: | 2000-2500 |
| CAC Included: | N |
| Water Included: | N |
| Cabel TV Included: | N |
| Common Elements Included: | N |
| Heat Included: | N |
| Parking Included: | N |
| Condo Tax Included: | N |
| Building Insurance Included: | N |
| Fireplace/Stove: | N |
| Heat Type: | Forced Air |
| Central Air Conditioning: | Central Air |
| Central Vac: | N |
| Laundry Level: | Syste |
| Ensuite Laundry: | F |
| Elevator Lift: | False |
| Sewers: | Sewer |
$
%
Years
This calculator is for demonstration purposes only. Always consult a professional
financial advisor before making personal financial decisions.
| Although the information displayed is believed to be accurate, no warranties or representations are made of any kind. |
| KELLER WILLIAMS LIFESTYLES |
|
|

Kalpesh Patel (KK)
Broker
Dir:
416-418-7039
Bus:
416-747-9777
Fax:
416-747-7135
| Book Showing | Email a Friend |
Jump To:
At a Glance:
| Type: | Freehold - Detached |
| Area: | Lambton |
| Municipality: | Lambton Shores |
| Neighbourhood: | Forest |
| Style: | 2-Storey |
| Tax: | $1,973.17 |
| Beds: | 3 |
| Baths: | 3 |
| Fireplace: | N |
| Pool: | None |
Locatin Map:
Payment Calculator:


