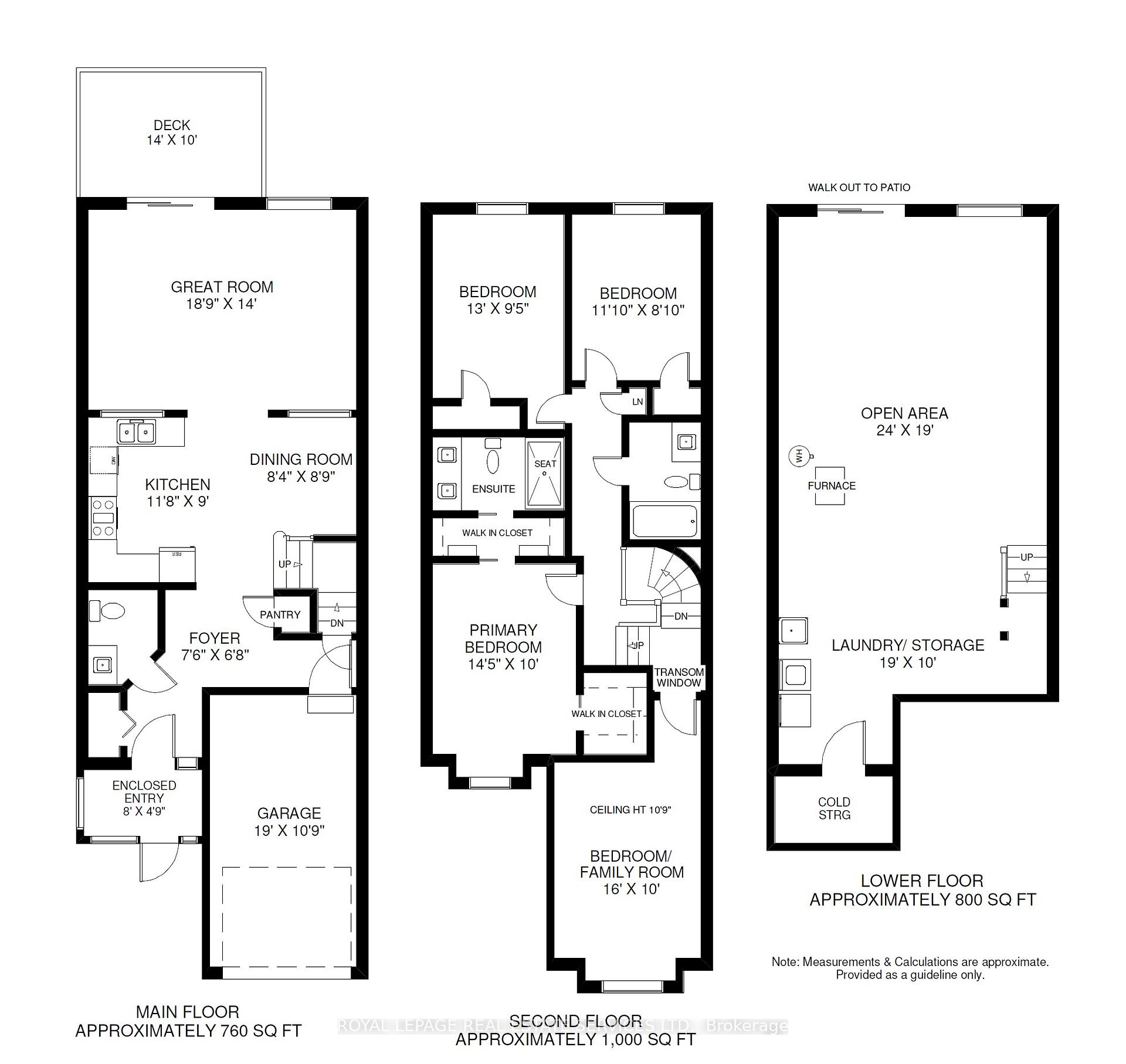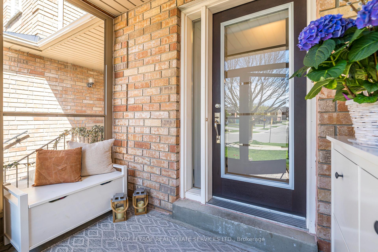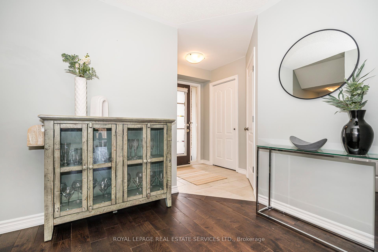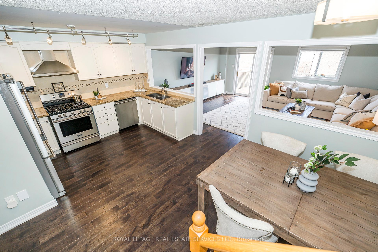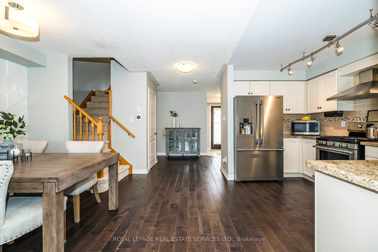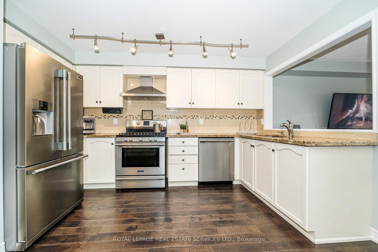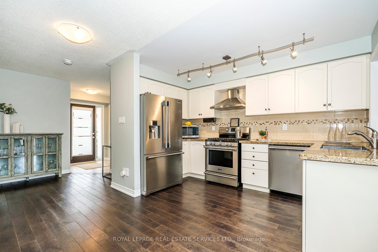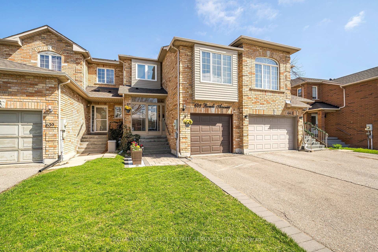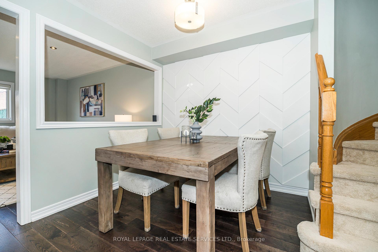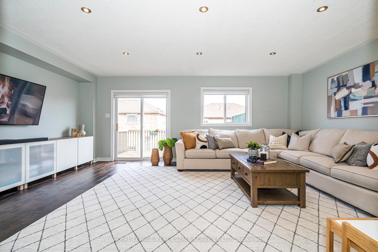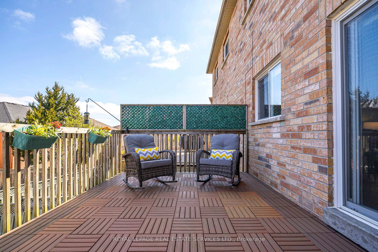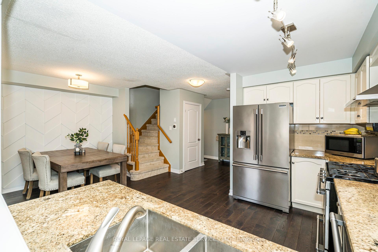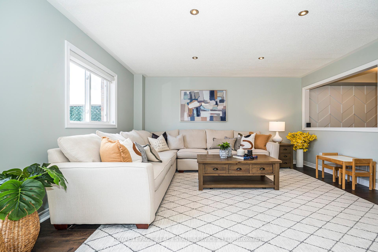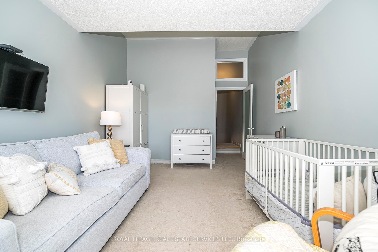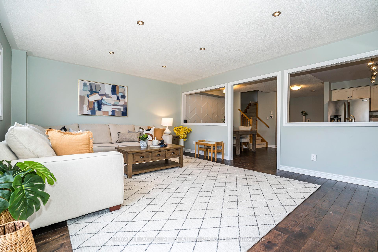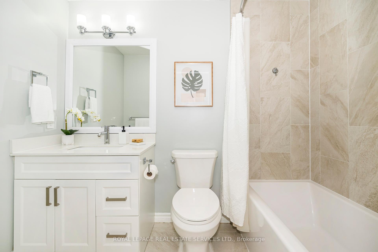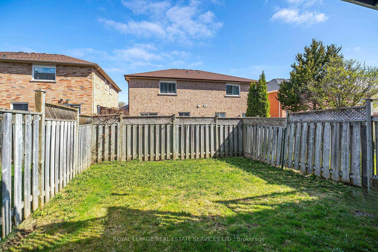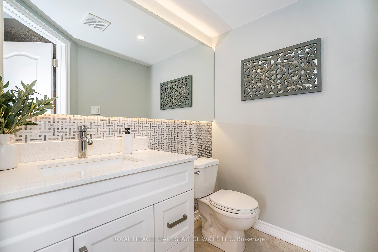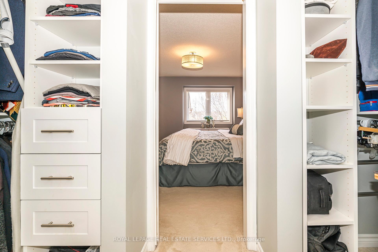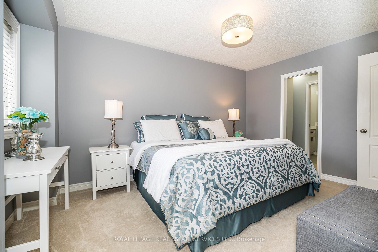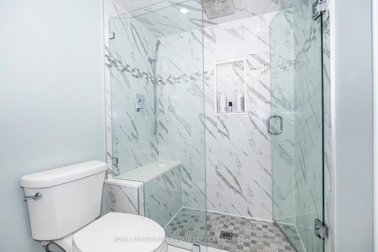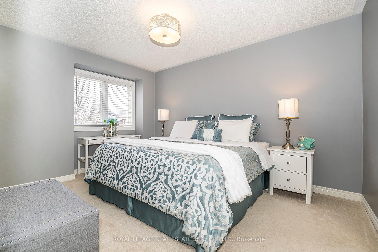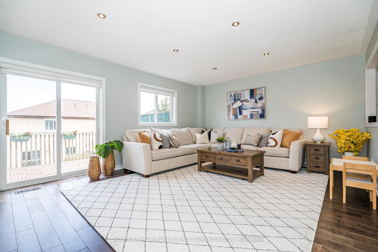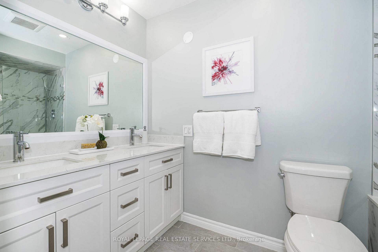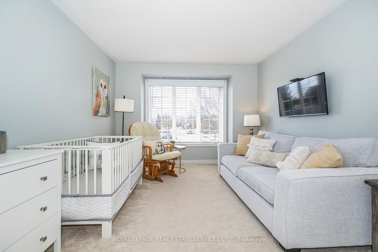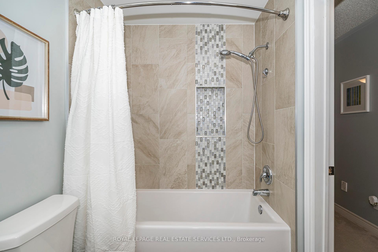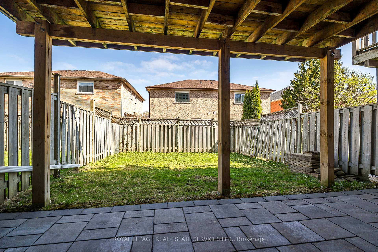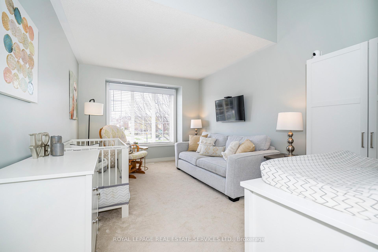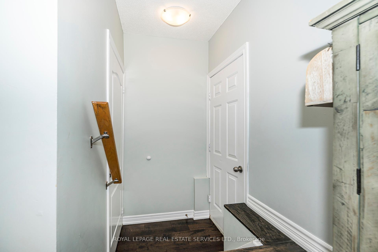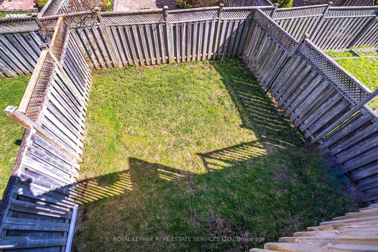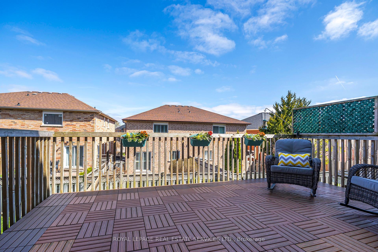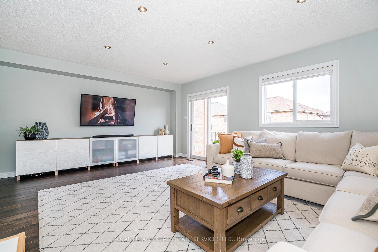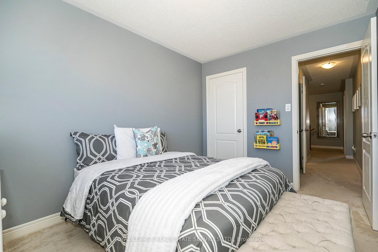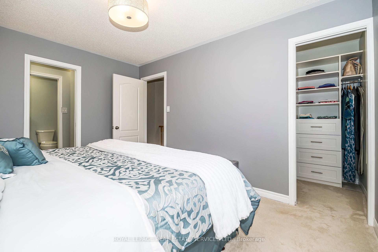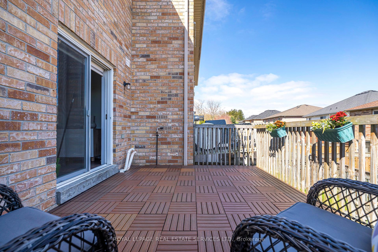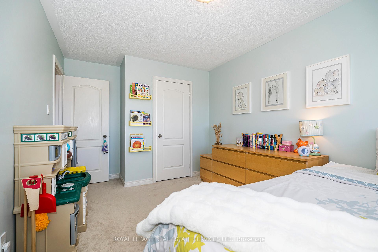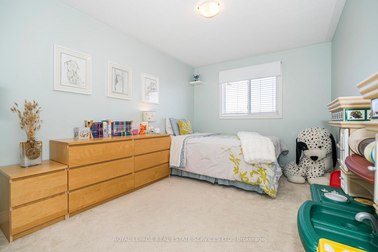$939,000
Available - For Sale
Listing ID: N12115303
641 Bondi Aven , Newmarket, L3Y 8S8, York
| Tastefully renovated & upgraded 4-bedroom family home in convenient Gorham-College Manor. From the enclosed front porch to the beautiful open concept main floor to the 4th bedroom (which can also be used as a family room or office), this townhome has everything a growing family needs. 3 updated bathrooms, hardwood throughout main, upgraded kitchen with stainless steel appliances, gas stove & granite counters. The great room is the show-stopper, occupying the entire width of the back of the house, with a huge walk out balcony with gas BBQ hook up. Upstairs, the primary bedroom has a walk-in closet + his & her closets & a 4-pc ensuite bathroom. Two good sized bedrooms at the back, a 4-pc bath and the family room / 4th bedroom / office at the front. The walkout basement can be finished as desired. It features the laundry area, rough-in plumbing for a 4th bathroom, a cold room and sliding doors to the backyard. Close to good schools, parks & transit, this is a perfect starter home. |
| Price | $939,000 |
| Taxes: | $4269.35 |
| Occupancy: | Owner |
| Address: | 641 Bondi Aven , Newmarket, L3Y 8S8, York |
| Directions/Cross Streets: | Bayview & Mulock |
| Rooms: | 9 |
| Rooms +: | 2 |
| Bedrooms: | 4 |
| Bedrooms +: | 0 |
| Family Room: | T |
| Basement: | Unfinished, Walk-Out |
| Level/Floor | Room | Length(ft) | Width(ft) | Descriptions | |
| Room 1 | Ground | Mud Room | 8 | 4.76 | Enclosed |
| Room 2 | Ground | Foyer | 7.51 | 6.66 | 2 Pc Bath, Double Closet, Tile Floor |
| Room 3 | Ground | Great Roo | 18.76 | 14.01 | Open Concept, W/O To Deck, Hardwood Floor |
| Room 4 | Ground | Dining Ro | 8.33 | 8.76 | Open Concept, Hardwood Floor |
| Room 5 | Ground | Kitchen | 11.68 | 8.99 | Open Concept, Pantry, Hardwood Floor |
| Room 6 | Second | Primary B | 14.4 | 10 | 4 Pc Ensuite, Walk-In Closet(s) |
| Room 7 | Second | Bedroom 2 | 11.84 | 8.82 | Closet, Overlooks Backyard |
| Room 8 | Second | Bedroom 3 | 12.99 | 9.41 | Double Closet, Overlooks Backyard |
| Room 9 | Second | Bedroom 4 | 16.01 | 10 | Overlooks Frontyard |
| Room 10 | Basement | Other | 24.01 | 18.99 | Sliding Doors, W/O To Yard |
| Room 11 | Basement | Laundry | 18.99 | 10 | Unfinished |
| Washroom Type | No. of Pieces | Level |
| Washroom Type 1 | 4 | Second |
| Washroom Type 2 | 2 | Ground |
| Washroom Type 3 | 0 | |
| Washroom Type 4 | 0 | |
| Washroom Type 5 | 0 |
| Total Area: | 0.00 |
| Property Type: | Att/Row/Townhouse |
| Style: | 2-Storey |
| Exterior: | Brick |
| Garage Type: | Built-In |
| (Parking/)Drive: | Private |
| Drive Parking Spaces: | 1 |
| Park #1 | |
| Parking Type: | Private |
| Park #2 | |
| Parking Type: | Private |
| Pool: | None |
| Approximatly Square Footage: | 1500-2000 |
| Property Features: | Fenced Yard, Hospital |
| CAC Included: | N |
| Water Included: | N |
| Cabel TV Included: | N |
| Common Elements Included: | N |
| Heat Included: | N |
| Parking Included: | N |
| Condo Tax Included: | N |
| Building Insurance Included: | N |
| Fireplace/Stove: | N |
| Heat Type: | Forced Air |
| Central Air Conditioning: | Central Air |
| Central Vac: | N |
| Laundry Level: | Syste |
| Ensuite Laundry: | F |
| Sewers: | Sewer |
$
%
Years
This calculator is for demonstration purposes only. Always consult a professional
financial advisor before making personal financial decisions.
| Although the information displayed is believed to be accurate, no warranties or representations are made of any kind. |
| ROYAL LEPAGE REAL ESTATE SERVICES LTD. |
|
|

Kalpesh Patel (KK)
Broker
Dir:
416-418-7039
Bus:
416-747-9777
Fax:
416-747-7135
| Virtual Tour | Book Showing | Email a Friend |
Jump To:
At a Glance:
| Type: | Freehold - Att/Row/Townhouse |
| Area: | York |
| Municipality: | Newmarket |
| Neighbourhood: | Gorham-College Manor |
| Style: | 2-Storey |
| Tax: | $4,269.35 |
| Beds: | 4 |
| Baths: | 3 |
| Fireplace: | N |
| Pool: | None |
Locatin Map:
Payment Calculator:

