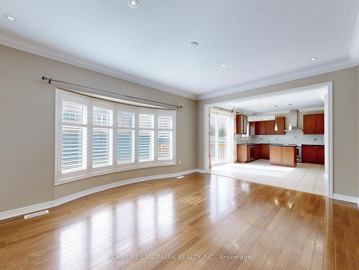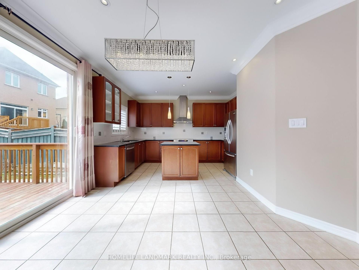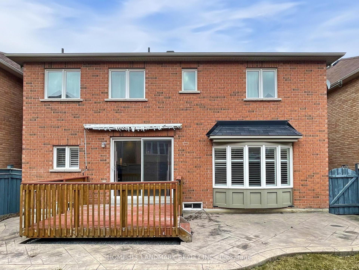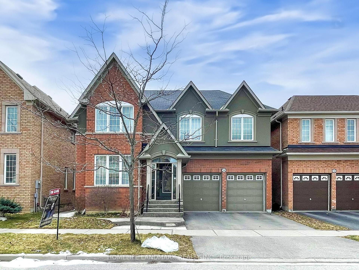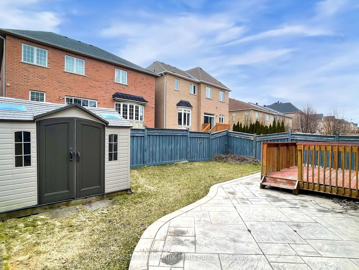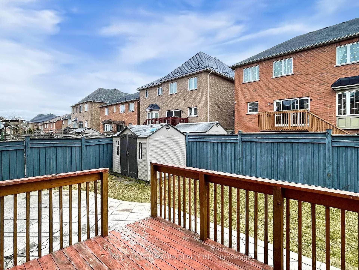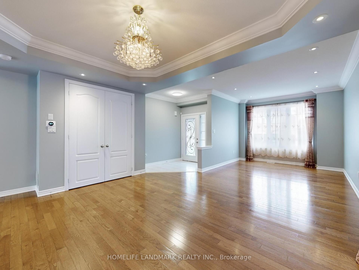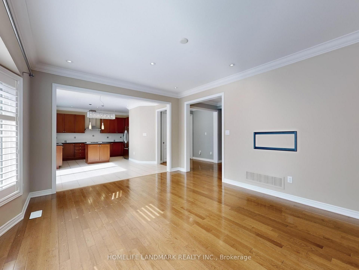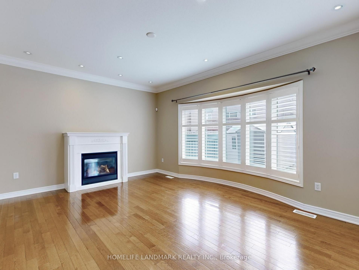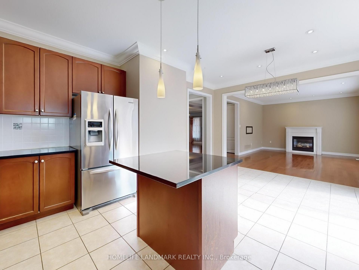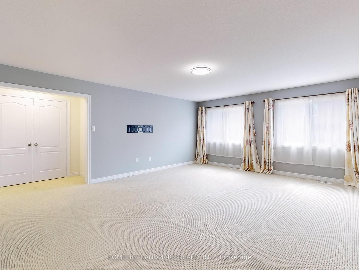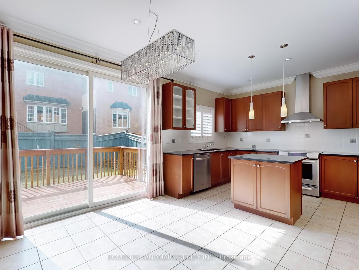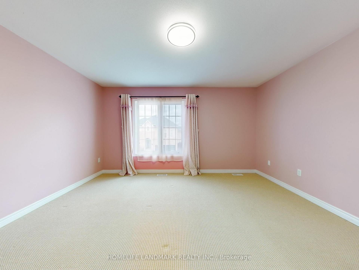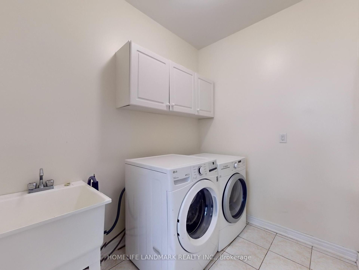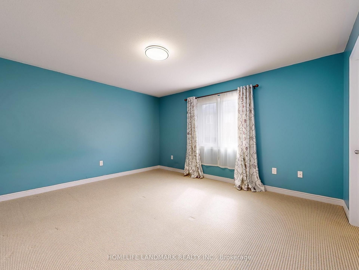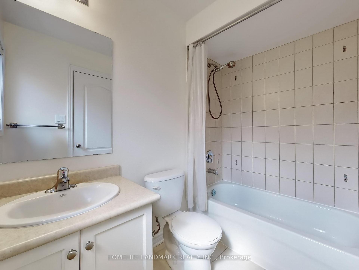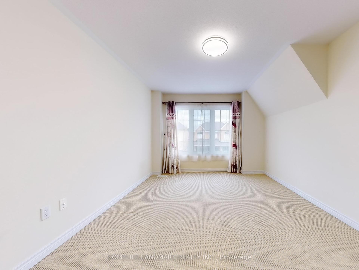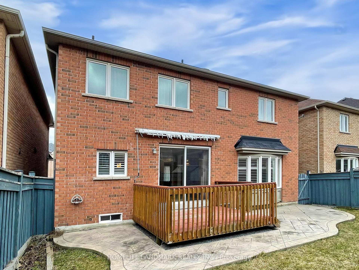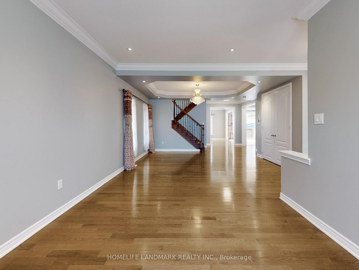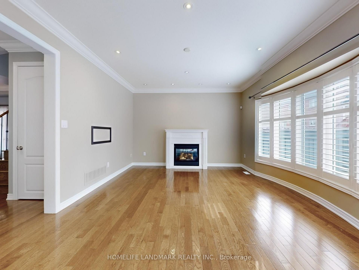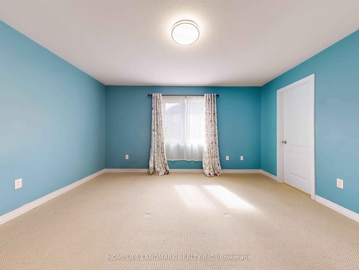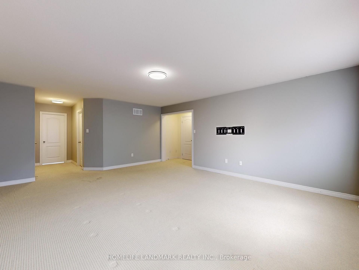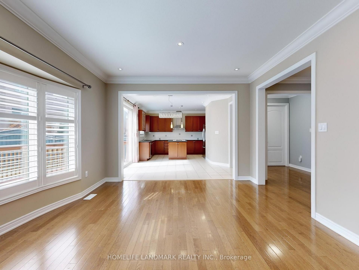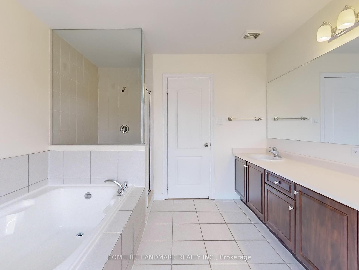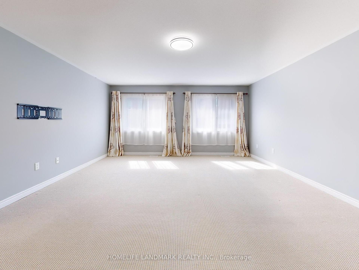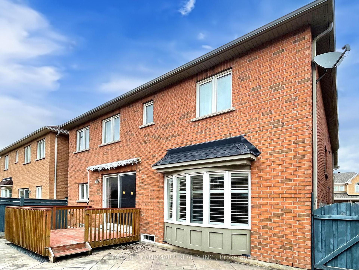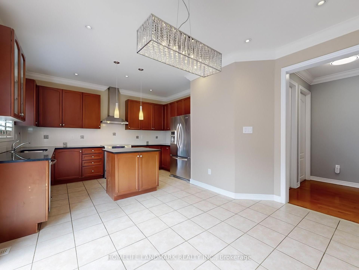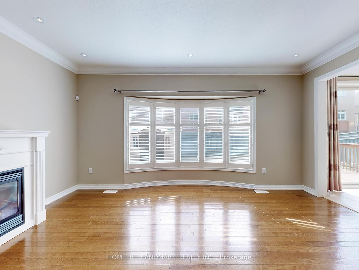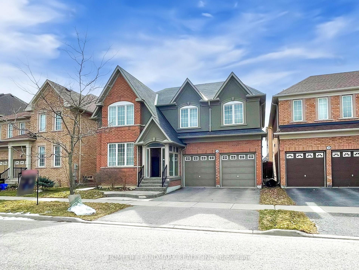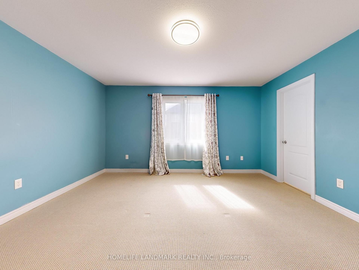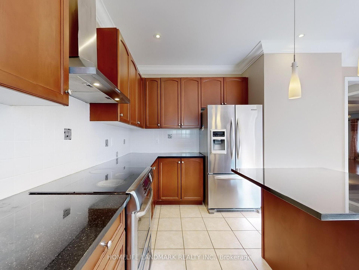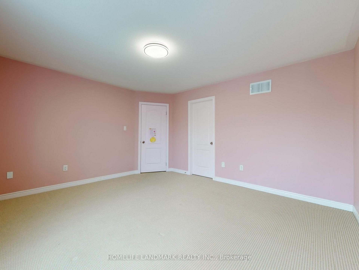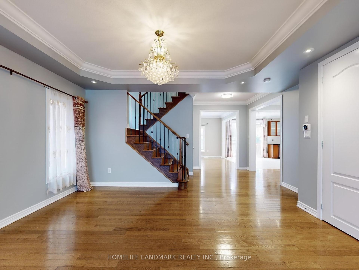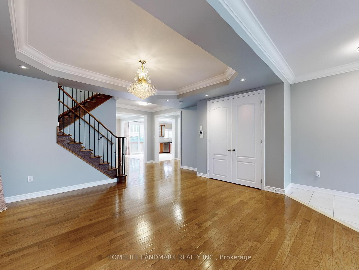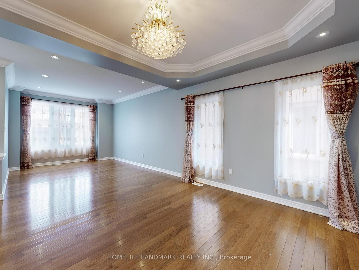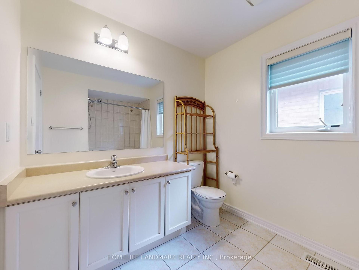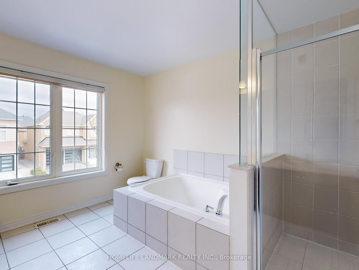$4,350
Available - For Rent
Listing ID: N12088536
30 Waterstone Stre , Richmond Hill, L4E 0P7, York
| Beautiful Executive Detached Home in Sought After Jefferson Community, Richmond Hill *The House Been Professionally Cleaned *The Main Level Boasts Gleaming Hardwood Floors that Seamlessly Flow Throughout the Open-concept Layout *The Upgraded Kitchen is A Culinary Enthusiasts Dream, Featuring Stainless Steel Appliances, A central Island, and Elegant Granite Countertops *Four Spacious Bedrooms and Four Well-Appointed Bathrooms, Offering Ample Space For Both Relaxation and Entertainment *The Double Garage Provides Convenience, While the Fully Fenced Backyard Ensures Privacy For Outdoor Gatherings. * Families Will Appreciate the Proximity to Top-ranked Schools (St. Theresa HS, Richmond Hill HS just to name a few) *Additionally, the homes location offers Easy Access to Highways, Shopping Centres, and Parks, Ensuring a Balanced Lifestyle of Convenience and Tranquility. |
| Price | $4,350 |
| Taxes: | $0.00 |
| Occupancy: | Vacant |
| Address: | 30 Waterstone Stre , Richmond Hill, L4E 0P7, York |
| Directions/Cross Streets: | North of Gamble Road West of Yonge St |
| Rooms: | 9 |
| Bedrooms: | 4 |
| Bedrooms +: | 0 |
| Family Room: | T |
| Basement: | Full |
| Furnished: | Unfu |
| Level/Floor | Room | Length(ft) | Width(ft) | Descriptions | |
| Room 1 | Ground | Living Ro | 14.6 | 10.99 | Hardwood Floor, Overlooks Frontyard, Open Concept |
| Room 2 | Ground | Dining Ro | 14.99 | 12 | Hardwood Floor |
| Room 3 | Ground | Family Ro | 16.99 | 12.99 | Hardwood Floor, Fireplace, Overlooks Backyard |
| Room 4 | Ground | Kitchen | 14.01 | 8.99 | Stainless Steel Appl, Stone Counters, Centre Island |
| Room 5 | Ground | Breakfast | 13.78 | 9.09 | Ceramic Floor, W/O To Patio, Sliding Doors |
| Room 6 | Second | Primary B | 20.01 | 16.01 | Hardwood Floor, 5 Pc Ensuite, Walk-In Closet(s) |
| Room 7 | Second | Bedroom 2 | 13.38 | 12.99 | Hardwood Floor, Closet, Window |
| Room 8 | Second | Bedroom 3 | 16.5 | 10.99 | Hardwood Floor, Closet, Window |
| Room 9 | Second | Bedroom 4 | 14.6 | 12.99 | Hardwood Floor, 3 Pc Ensuite, Closet |
| Washroom Type | No. of Pieces | Level |
| Washroom Type 1 | 2 | Ground |
| Washroom Type 2 | 5 | Second |
| Washroom Type 3 | 4 | Second |
| Washroom Type 4 | 0 | |
| Washroom Type 5 | 0 |
| Total Area: | 0.00 |
| Approximatly Age: | 6-15 |
| Property Type: | Detached |
| Style: | 2-Storey |
| Exterior: | Brick |
| Garage Type: | Attached |
| Drive Parking Spaces: | 2 |
| Pool: | None |
| Laundry Access: | In-Suite Laun |
| Other Structures: | Shed |
| Approximatly Age: | 6-15 |
| Approximatly Square Footage: | 2500-3000 |
| CAC Included: | N |
| Water Included: | N |
| Cabel TV Included: | N |
| Common Elements Included: | N |
| Heat Included: | N |
| Parking Included: | Y |
| Condo Tax Included: | N |
| Building Insurance Included: | N |
| Fireplace/Stove: | Y |
| Heat Type: | Forced Air |
| Central Air Conditioning: | Central Air |
| Central Vac: | N |
| Laundry Level: | Syste |
| Ensuite Laundry: | F |
| Sewers: | Sewer |
| Utilities-Cable: | A |
| Utilities-Hydro: | A |
| Although the information displayed is believed to be accurate, no warranties or representations are made of any kind. |
| HOMELIFE LANDMARK REALTY INC. |
|
|

Kalpesh Patel (KK)
Broker
Dir:
416-418-7039
Bus:
416-747-9777
Fax:
416-747-7135
| Book Showing | Email a Friend |
Jump To:
At a Glance:
| Type: | Freehold - Detached |
| Area: | York |
| Municipality: | Richmond Hill |
| Neighbourhood: | Jefferson |
| Style: | 2-Storey |
| Approximate Age: | 6-15 |
| Beds: | 4 |
| Baths: | 4 |
| Fireplace: | Y |
| Pool: | None |
Locatin Map:

