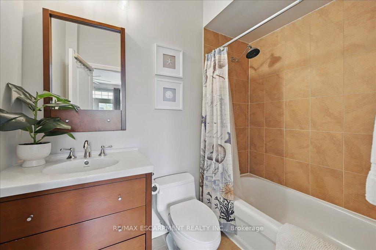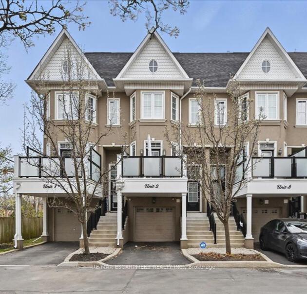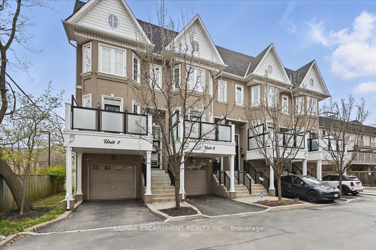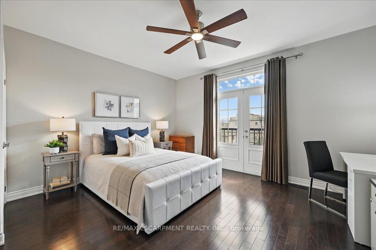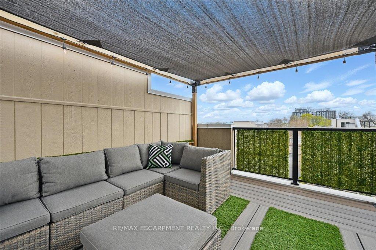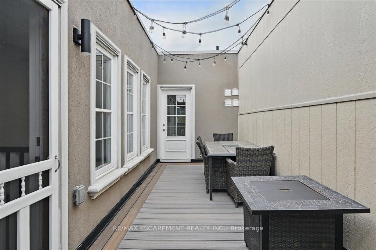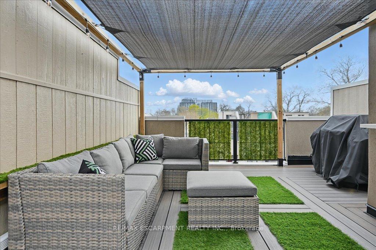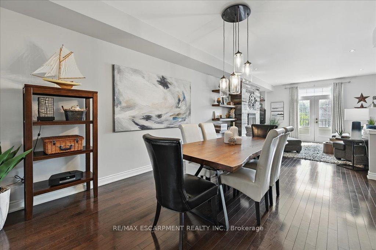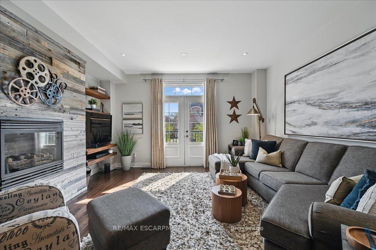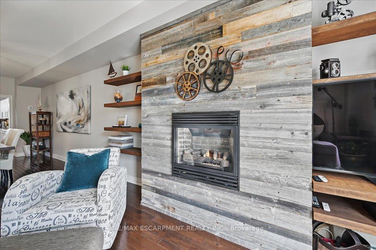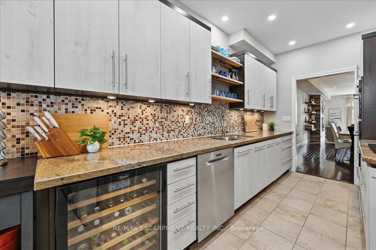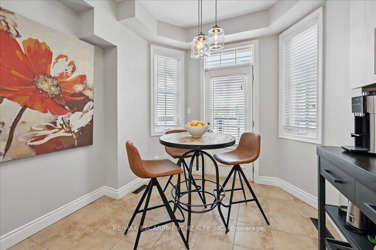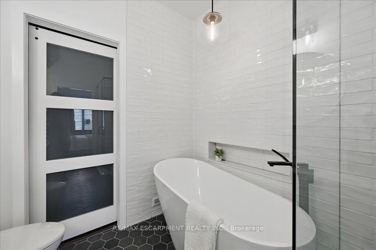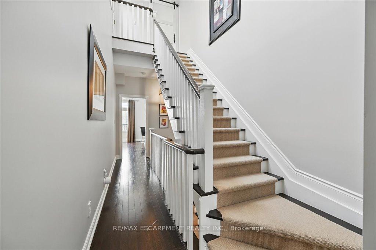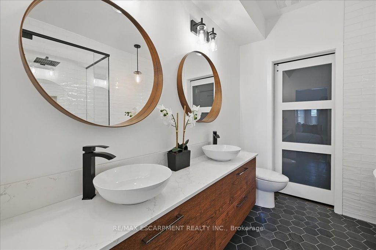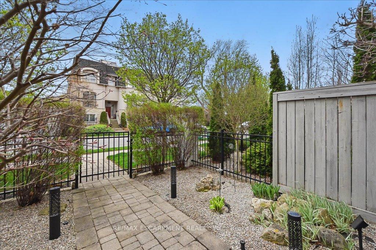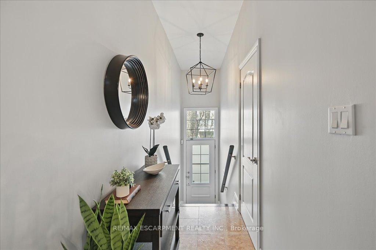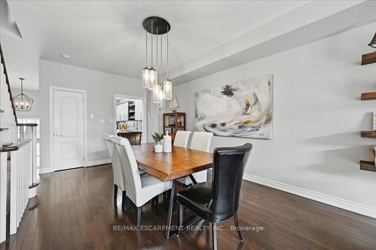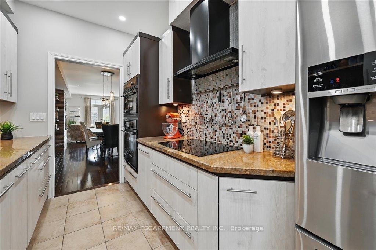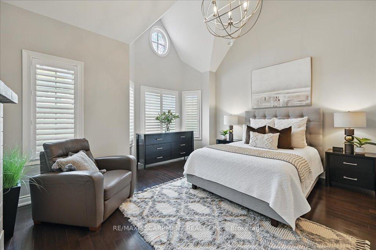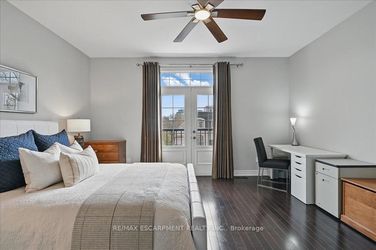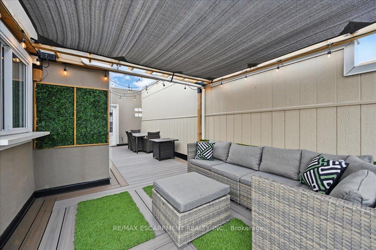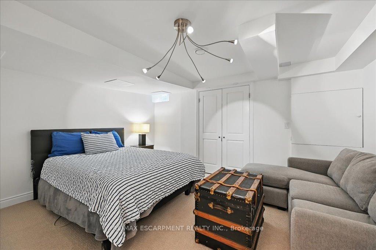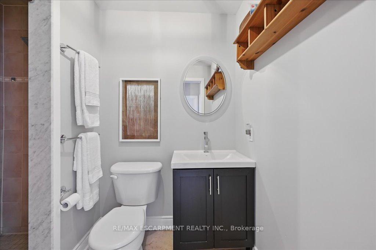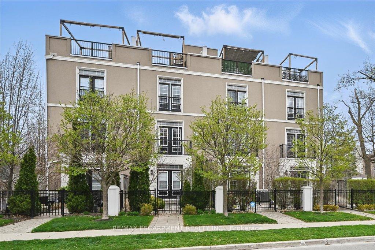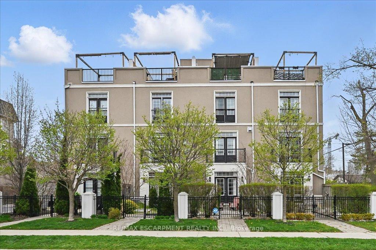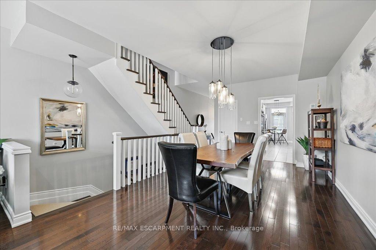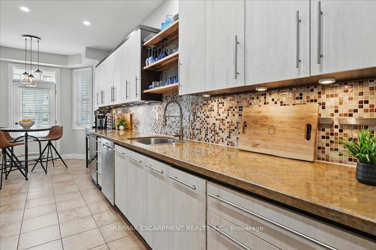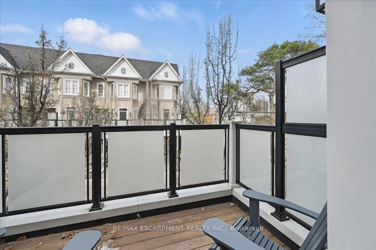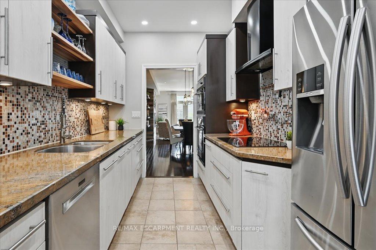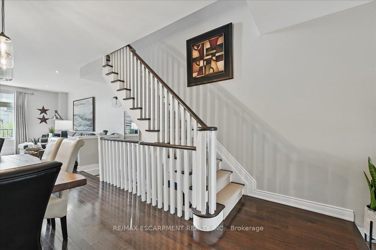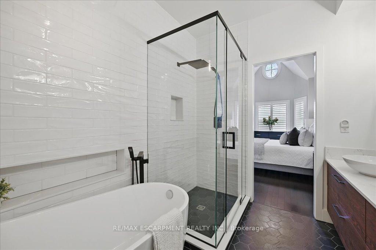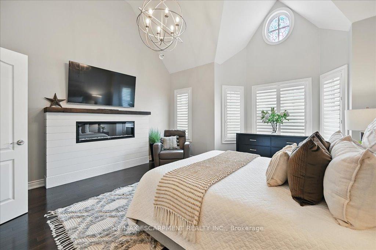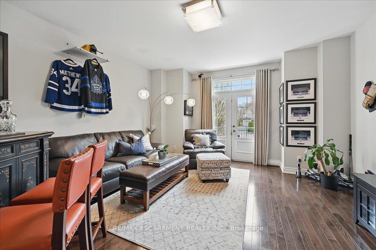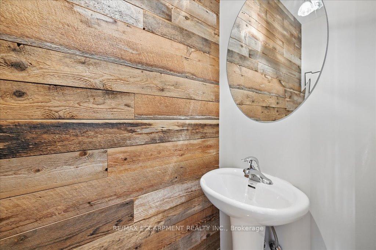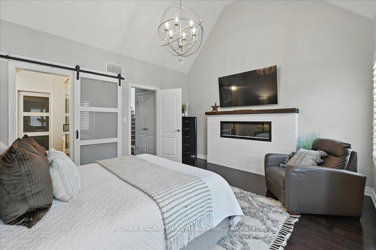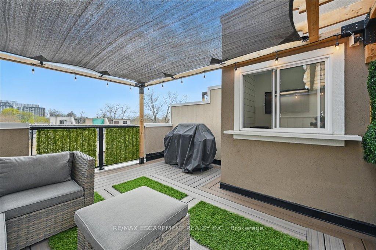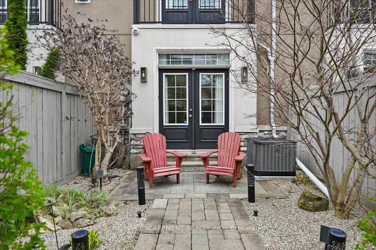$1,578,800
Available - For Sale
Listing ID: W12113517
117 Nelson Stre , Oakville, L6L 3J1, Halton
| Welcome to beautiful Bronte...steps from the lake, yacht club, fabulous restaurants, shops and really almost anything you need for a happy, healthy, carefree and vibrant lifestyle! This bright and spacious executive style townhome features an open-concept living and dining area with hardwood floors, rustic wood paneling and custom shelves surrounding the gas fireplace and terrace doors leading to a Juliette balcony add charm and character. The kitchen offers abundant cupboard, pantry and granite counter space, complemented by built-in appliances, including dual ovens, a stovetop, and a wine fridge - perfect for entertaining. Hardwood stairs lead to upper level which features the luxurious principal suite filled with natural light. This serene retreat includes a stylish electric fireplace and a stunning renovated ensuite with a stone countertop, dual sinks, two mirrors, a full glass shower, and a relaxing soaker tub. The walk-in closet features custom organizers and a dedicated makeup desk, and a the 2nd super spacious bedroom also with its own full ensuite! Next up is the recently redone rooftop terrace with a bar area and window that opens to the incredible outdoor relaxing or entertaining space, complete with separate lounge, dining and BBQ areas as well as a super spacious storage room. The ground level offers inside entry from the garage, a spacious rec. room with hardwood floors, terrace doors, and a 3-piece bathroom ideal for guests or additional living space. The lowest level includes a private bedroom and extra storage, providing flexible options for a home office, guest suite, or gym. This home combines style, comfort, and function across every level - perfect for modern living and entertaining. Some updates include but not limited to Some notable Improvements 2022-2024 Furnace, A/C , Water heater (owned) Refaced kitchen cabinetry. Home freshly painted throughout. Lowest level re insulated & refinished. Rooftop terrace, Trex, turf & reseal flat roof. |
| Price | $1,578,800 |
| Taxes: | $6385.00 |
| Occupancy: | Owner |
| Address: | 117 Nelson Stre , Oakville, L6L 3J1, Halton |
| Acreage: | < .50 |
| Directions/Cross Streets: | Lakeshore Rd W |
| Rooms: | 7 |
| Bedrooms: | 2 |
| Bedrooms +: | 1 |
| Family Room: | T |
| Basement: | Finished, Full |
| Level/Floor | Room | Length(ft) | Width(ft) | Descriptions | |
| Room 1 | Main | Dining Ro | 16.99 | 11.51 | |
| Room 2 | Main | Living Ro | 15.15 | 14.99 | Fireplace, W/O To Balcony |
| Room 3 | Main | Kitchen | 12.4 | 10.17 | |
| Room 4 | Main | Breakfast | 8.82 | 10.17 | |
| Room 5 | Main | Bathroom | 2 Pc Bath | ||
| Room 6 | Second | Bedroom | 14.83 | 15.09 | Ensuite Bath |
| Room 7 | Second | Bathroom | 4.99 | 7.74 | 4 Pc Ensuite |
| Room 8 | Second | Primary B | 16.5 | 15.09 | Bay Window, Ensuite Bath, Fireplace |
| Room 9 | Second | Bathroom | 5 Pc Ensuite | ||
| Room 10 | Third | Office | 5.41 | 3.51 | |
| Room 11 | Third | Other | 4.26 | 13.25 | |
| Room 12 | Lower | Recreatio | 16.92 | 15.15 | |
| Room 13 | Lower | Bathroom | 3 Pc Bath | ||
| Room 14 | Lower | Other | 13.91 | 4 | |
| Room 15 | Lower | Other | 5.08 | 5.08 |
| Washroom Type | No. of Pieces | Level |
| Washroom Type 1 | 2 | Main |
| Washroom Type 2 | 4 | Second |
| Washroom Type 3 | 5 | Second |
| Washroom Type 4 | 3 | Lower |
| Washroom Type 5 | 0 |
| Total Area: | 0.00 |
| Property Type: | Att/Row/Townhouse |
| Style: | 3-Storey |
| Exterior: | Stone, Stucco (Plaster) |
| Garage Type: | Built-In |
| (Parking/)Drive: | Private |
| Drive Parking Spaces: | 1 |
| Park #1 | |
| Parking Type: | Private |
| Park #2 | |
| Parking Type: | Private |
| Pool: | None |
| Approximatly Square Footage: | 2000-2500 |
| Property Features: | Lake/Pond, Marina |
| CAC Included: | N |
| Water Included: | N |
| Cabel TV Included: | N |
| Common Elements Included: | N |
| Heat Included: | N |
| Parking Included: | N |
| Condo Tax Included: | N |
| Building Insurance Included: | N |
| Fireplace/Stove: | Y |
| Heat Type: | Forced Air |
| Central Air Conditioning: | Central Air |
| Central Vac: | N |
| Laundry Level: | Syste |
| Ensuite Laundry: | F |
| Sewers: | Sewer |
$
%
Years
This calculator is for demonstration purposes only. Always consult a professional
financial advisor before making personal financial decisions.
| Although the information displayed is believed to be accurate, no warranties or representations are made of any kind. |
| RE/MAX ESCARPMENT REALTY INC. |
|
|

Kalpesh Patel (KK)
Broker
Dir:
416-418-7039
Bus:
416-747-9777
Fax:
416-747-7135
| Virtual Tour | Book Showing | Email a Friend |
Jump To:
At a Glance:
| Type: | Freehold - Att/Row/Townhouse |
| Area: | Halton |
| Municipality: | Oakville |
| Neighbourhood: | 1001 - BR Bronte |
| Style: | 3-Storey |
| Tax: | $6,385 |
| Beds: | 2+1 |
| Baths: | 4 |
| Fireplace: | Y |
| Pool: | None |
Locatin Map:
Payment Calculator:

