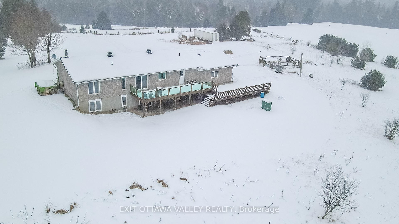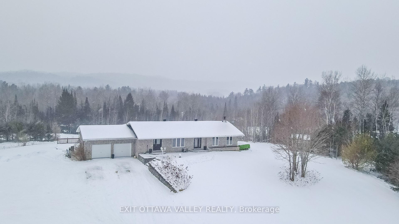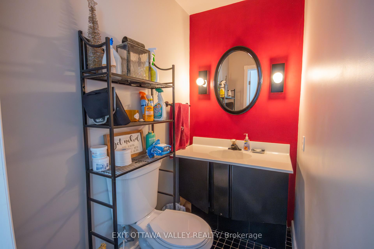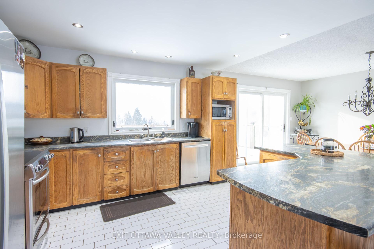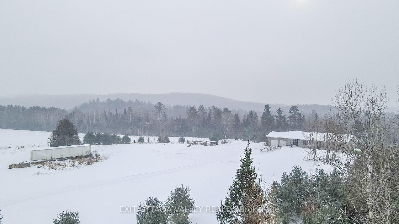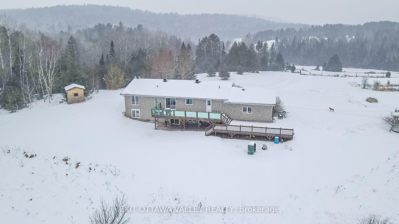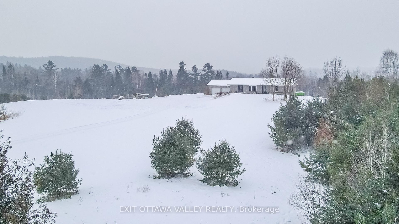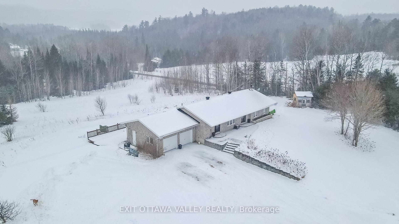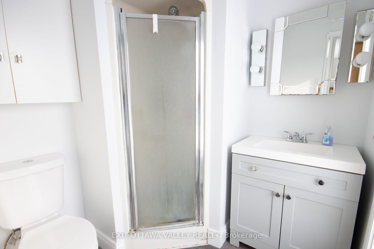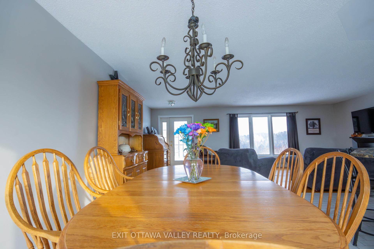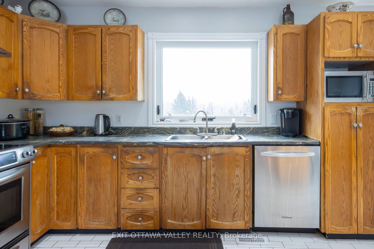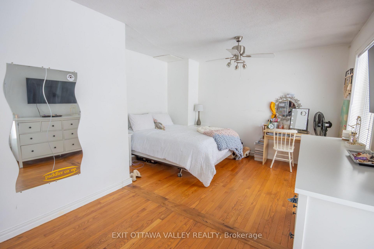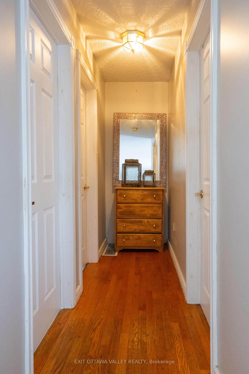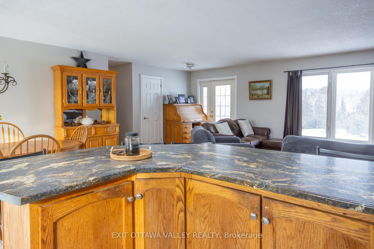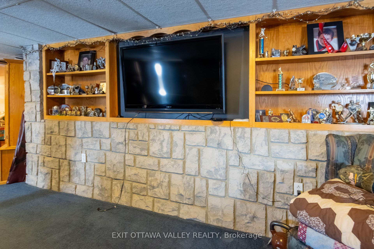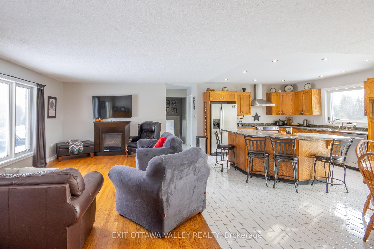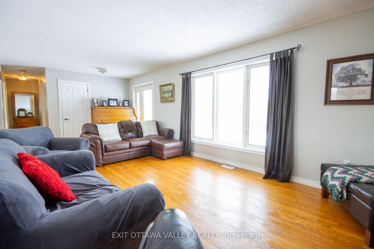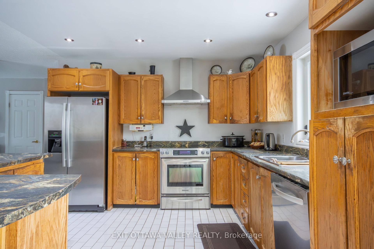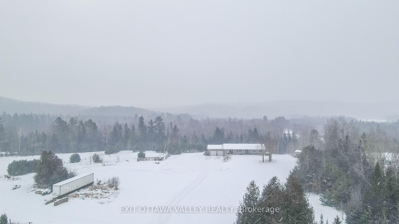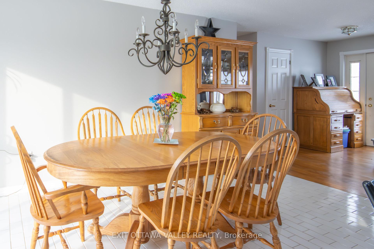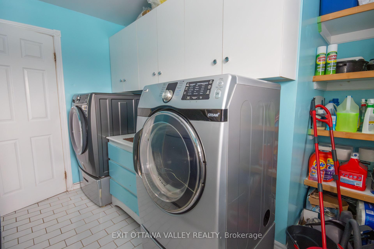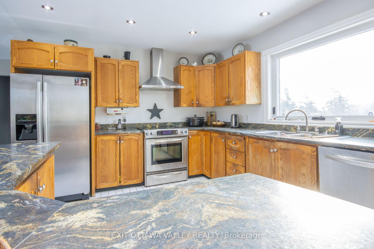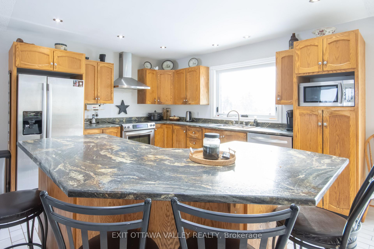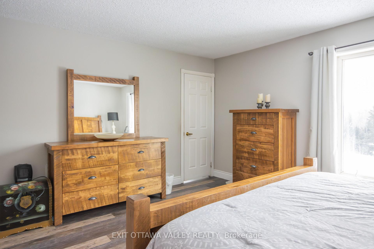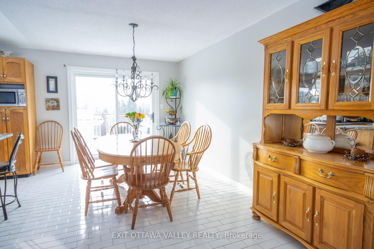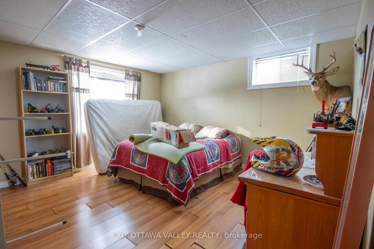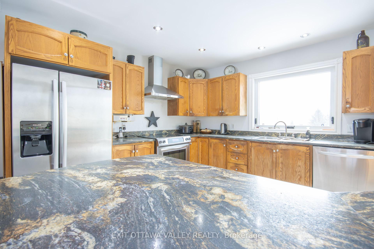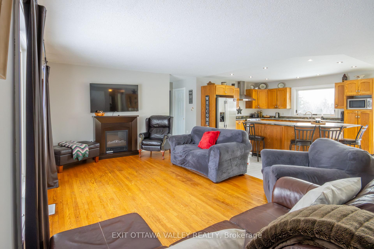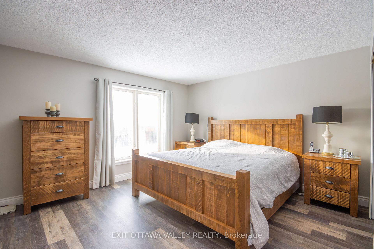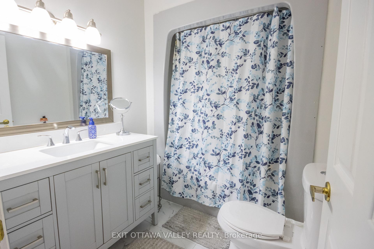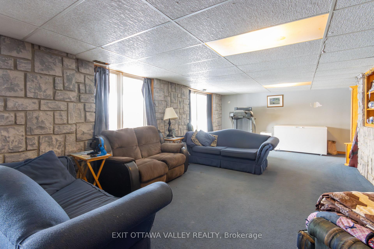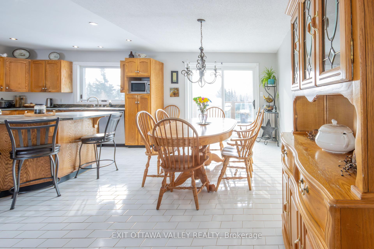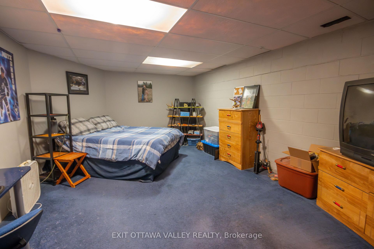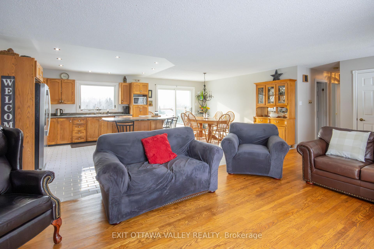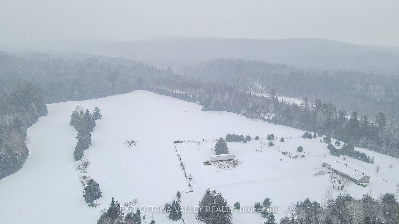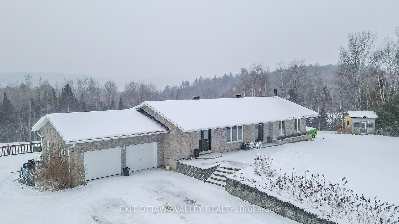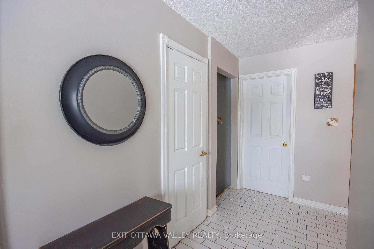$825,000
Available - For Sale
Listing ID: X11939567
2112 Schutt Road , Brudenell, Lyndoch and Raglan, K0J 2E0, Renfrew
| Nestled atop a picturesque hill, just over 6 acres of private property offers breathtaking views of surrounding lands and valleys just outside of quaint and charming Palmer Rapids. The stunning stone home features 3 bedrooms, a partially finished basement, and an attached 2-bay garage. The main level boasts a functional layout with a kitchen, powder room, main-level laundry, dining area with walkout to a spacious deck, and a cozy living room. Two bedrooms, including a primary suite with an ensuite, complete the level. The lower level offers a rec room, a third bedroom, a den, plenty of storage, and a roughed-in space ready for a bathroom. Perfectly located near recreational lands and lakes, this property is ideal for outdoor enthusiasts. With its serene setting, lovely landscaping, and modern conveniences, this is the ultimate retreat for those seeking tranquility and adventure. Dont miss this rare opportunity! |
| Price | $825,000 |
| Taxes: | $2833.00 |
| Occupancy: | Owner |
| Address: | 2112 Schutt Road , Brudenell, Lyndoch and Raglan, K0J 2E0, Renfrew |
| Acreage: | 5-9.99 |
| Directions/Cross Streets: | Palmer Road and Schutt Road |
| Rooms: | 13 |
| Bedrooms: | 3 |
| Bedrooms +: | 0 |
| Family Room: | F |
| Basement: | Full, Partially Fi |
| Level/Floor | Room | Length(ft) | Width(ft) | Descriptions | |
| Room 1 | Main | Foyer | 31.03 | 4.72 | |
| Room 2 | Main | Bathroom | 4 | 6.13 | 2 Pc Bath |
| Room 3 | Main | Laundry | 11.35 | 7.81 | |
| Room 4 | Main | Kitchen | 14.86 | 12.4 | |
| Room 5 | Main | Dining Ro | 14.86 | 12.4 | |
| Room 6 | Main | Bathroom | 5.35 | 6.04 | |
| Room 7 | Main | Primary B | 14.92 | 14.96 | |
| Room 8 | Main | Living Ro | 11.15 | 23.42 | |
| Room 9 | Basement | Recreatio | 12.76 | 33.13 | |
| Room 10 | Basement | Bedroom | 13.87 | 14.24 | |
| Room 11 | Basement | Den | 12.33 | 17.45 | |
| Room 12 | Main | Bathroom | 6.36 | 6.1 | 3 Pc Ensuite |
| Washroom Type | No. of Pieces | Level |
| Washroom Type 1 | 2 | Main |
| Washroom Type 2 | 4 | Main |
| Washroom Type 3 | 3 | Main |
| Washroom Type 4 | 0 | |
| Washroom Type 5 | 0 |
| Total Area: | 0.00 |
| Property Type: | Detached |
| Style: | Bungalow |
| Exterior: | Stone |
| Garage Type: | Attached |
| (Parking/)Drive: | Private |
| Drive Parking Spaces: | 6 |
| Park #1 | |
| Parking Type: | Private |
| Park #2 | |
| Parking Type: | Private |
| Pool: | None |
| Other Structures: | Garden Shed |
| Approximatly Square Footage: | 1500-2000 |
| CAC Included: | N |
| Water Included: | N |
| Cabel TV Included: | N |
| Common Elements Included: | N |
| Heat Included: | N |
| Parking Included: | N |
| Condo Tax Included: | N |
| Building Insurance Included: | N |
| Fireplace/Stove: | N |
| Heat Type: | Forced Air |
| Central Air Conditioning: | None |
| Central Vac: | N |
| Laundry Level: | Syste |
| Ensuite Laundry: | F |
| Sewers: | Septic |
$
%
Years
This calculator is for demonstration purposes only. Always consult a professional
financial advisor before making personal financial decisions.
| Although the information displayed is believed to be accurate, no warranties or representations are made of any kind. |
| EXIT OTTAWA VALLEY REALTY |
|
|

Kalpesh Patel (KK)
Broker
Dir:
416-418-7039
Bus:
416-747-9777
Fax:
416-747-7135
| Book Showing | Email a Friend |
Jump To:
At a Glance:
| Type: | Freehold - Detached |
| Area: | Renfrew |
| Municipality: | Brudenell, Lyndoch and Raglan |
| Neighbourhood: | 572 - Brudenell/Lyndoch/Raglan |
| Style: | Bungalow |
| Tax: | $2,833 |
| Beds: | 3 |
| Baths: | 3 |
| Fireplace: | N |
| Pool: | None |
Locatin Map:
Payment Calculator:

