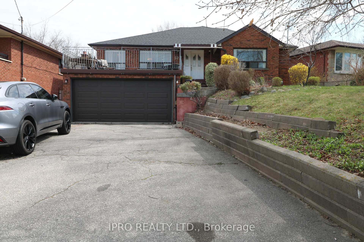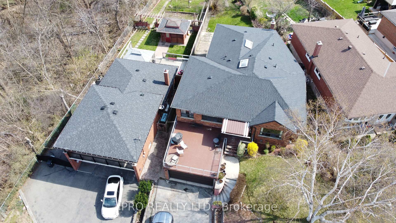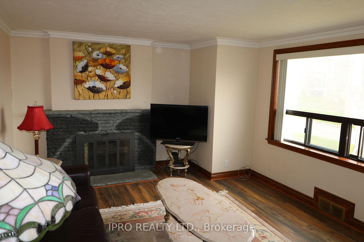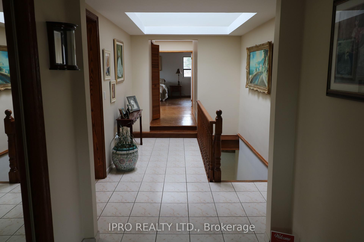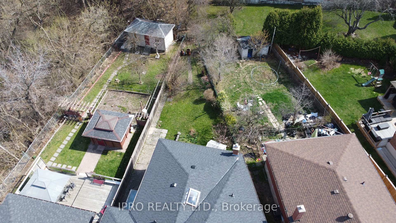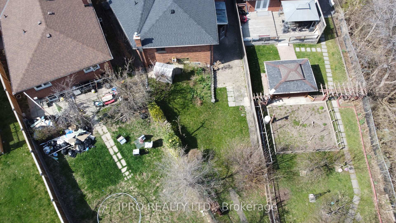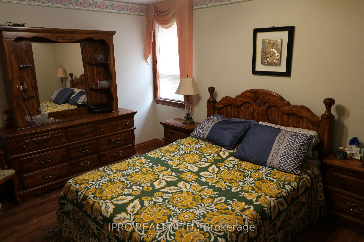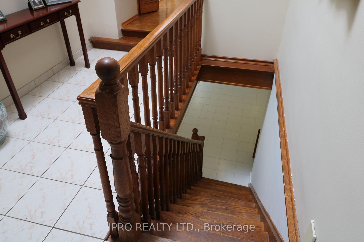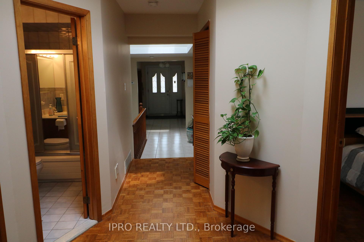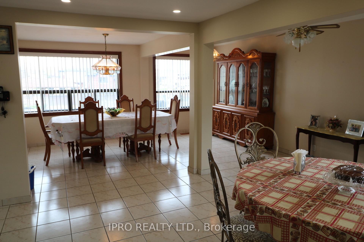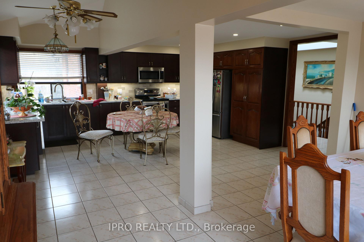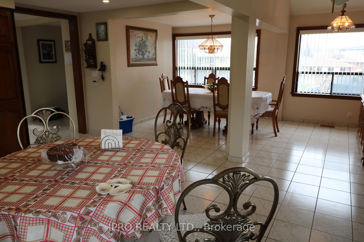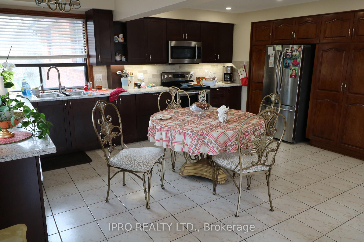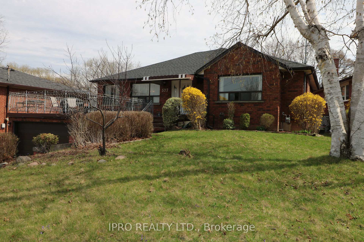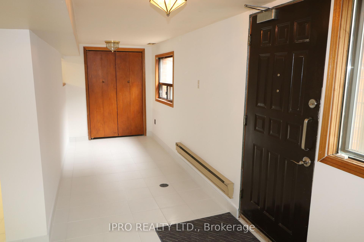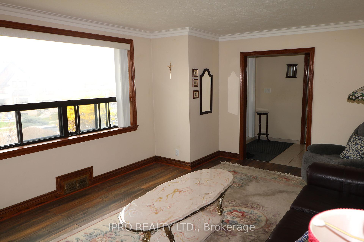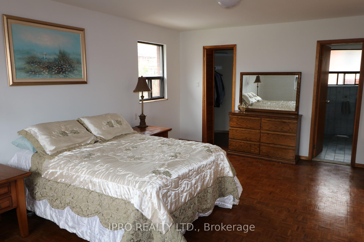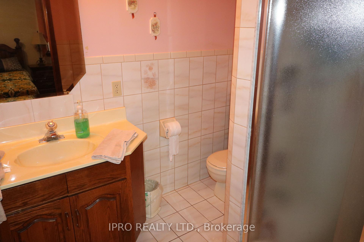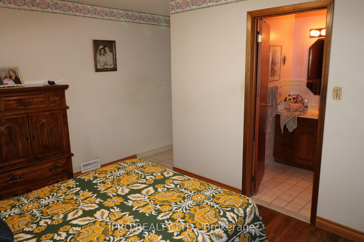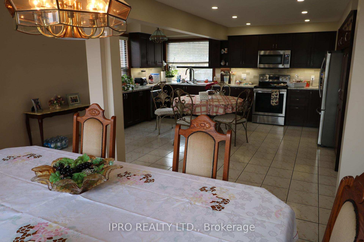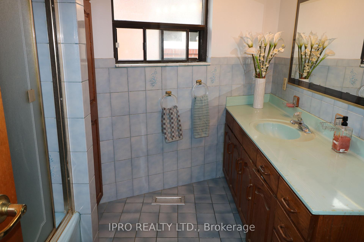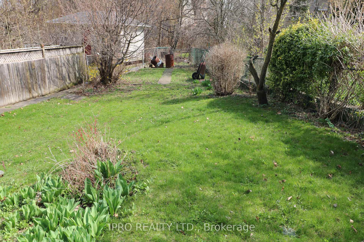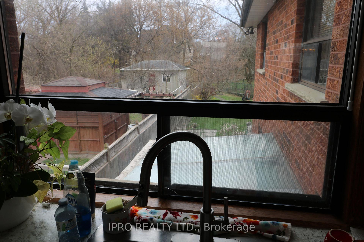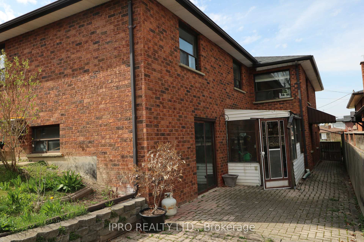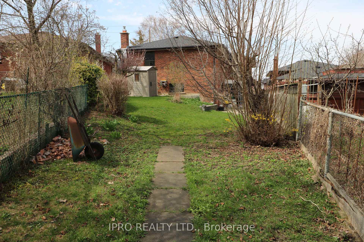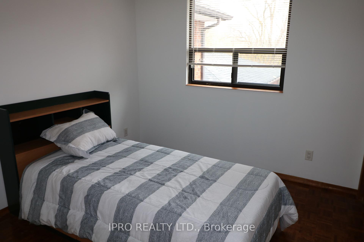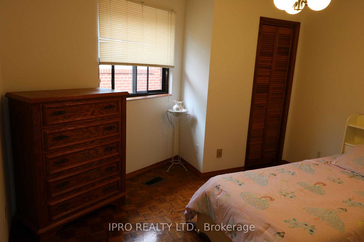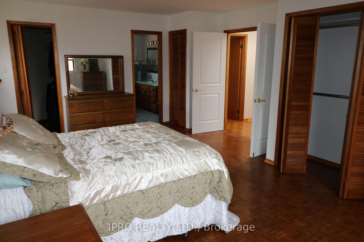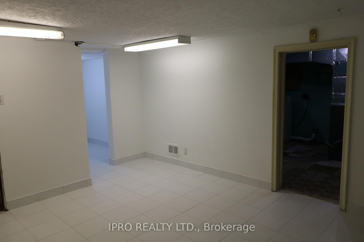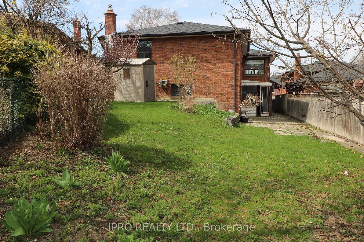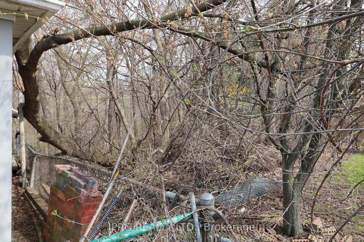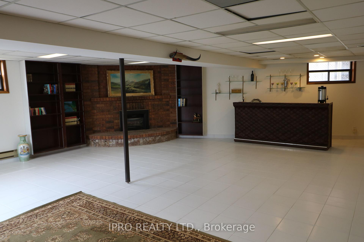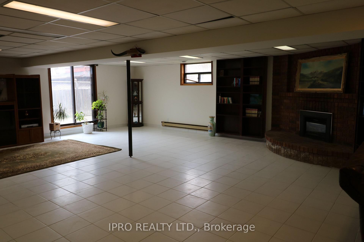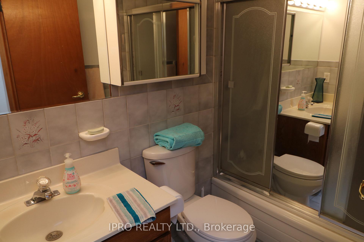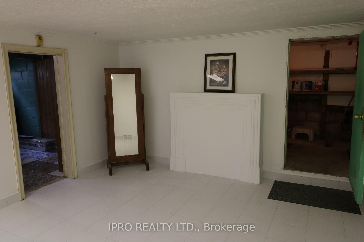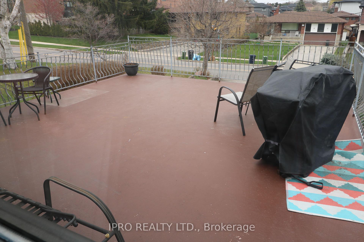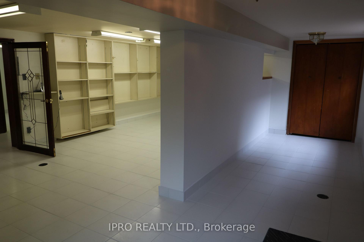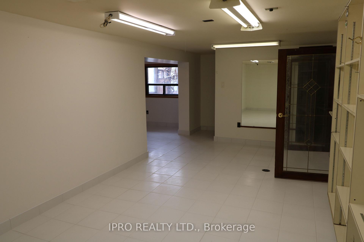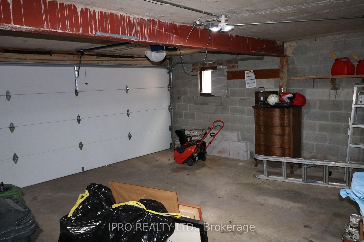$1,699,000
Available - For Sale
Listing ID: W12113505
577 Rustic Road , Toronto, M6L 1Y2, Toronto
| This may be the home you have been waiting for! Large family...no problem! Very rare and beautifully kept, 2,043 square foot main floor, 4 bedroom bungalow / 2 having ensuites! From the large main foyer drenched with sunlight from the massive skylights to the large principal rooms, you will feel the ample room to roam. This huge living area expands outwards to the giant terrace above the garage! Moving down to the walk out basement level, again you will find a very bright and massive recreation room with a walk out to the yard. Also on this level are 2 more finished rooms that can be used as a den and/or office. A separate ground floor entrance makes it ideal for a home run business or in-law suite. You also have views of North Park from the back of the lot. Don't judge a book by its cover. Come have a look. You'll be amazed at the space once you step through the front door! |
| Price | $1,699,000 |
| Taxes: | $5314.59 |
| Occupancy: | Owner |
| Address: | 577 Rustic Road , Toronto, M6L 1Y2, Toronto |
| Directions/Cross Streets: | Keele St and Rustic Rd |
| Rooms: | 7 |
| Rooms +: | 5 |
| Bedrooms: | 4 |
| Bedrooms +: | 0 |
| Family Room: | T |
| Basement: | Separate Ent, Finished wit |
| Level/Floor | Room | Length(ft) | Width(ft) | Descriptions | |
| Room 1 | Ground | Living Ro | 17.42 | 12.46 | Hardwood Floor, Formal Rm |
| Room 2 | Ground | Dining Ro | 15.74 | 9.51 | Combined w/Kitchen, Ceramic Floor |
| Room 3 | Ground | Kitchen | 17.38 | 15.74 | Combined w/Dining, Family Size Kitchen, Stainless Steel Appl |
| Room 4 | Ground | Primary B | 19.68 | 14.24 | Parquet, His and Hers Closets, 4 Pc Ensuite |
| Room 5 | Ground | Bedroom 2 | 13.12 | 9.84 | Hardwood Floor, Closet, 3 Pc Ensuite |
| Room 6 | Ground | Bedroom 3 | 11.81 | 9.38 | Parquet, Closet |
| Room 7 | Ground | Bedroom 4 | 9.84 | 9.38 | Parquet, Closet |
| Room 8 | Basement | Recreatio | 28.21 | 23.62 | Ceramic Floor, Fireplace, W/O To Yard |
| Room 9 | Basement | Office | 22.14 | 10.79 | Ceramic Floor, B/I Shelves |
| Room 10 | Basement | Den | 13.78 | 12.79 | Ceramic Floor, W/O To Garage |
| Room 11 | Basement | Foyer | 22.96 | 6.17 | Ceramic Floor, W/O To Yard |
| Room 12 | Basement | Laundry | 17.06 | 10.5 | 3 Pc Bath |
| Washroom Type | No. of Pieces | Level |
| Washroom Type 1 | 4 | Ground |
| Washroom Type 2 | 3 | Ground |
| Washroom Type 3 | 3 | Basement |
| Washroom Type 4 | 0 | |
| Washroom Type 5 | 0 | |
| Washroom Type 6 | 4 | Ground |
| Washroom Type 7 | 3 | Ground |
| Washroom Type 8 | 3 | Basement |
| Washroom Type 9 | 0 | |
| Washroom Type 10 | 0 |
| Total Area: | 0.00 |
| Property Type: | Detached |
| Style: | Bungalow |
| Exterior: | Brick |
| Garage Type: | Attached |
| (Parking/)Drive: | Private Do |
| Drive Parking Spaces: | 6 |
| Park #1 | |
| Parking Type: | Private Do |
| Park #2 | |
| Parking Type: | Private Do |
| Park #3 | |
| Parking Type: | Private |
| Pool: | None |
| Approximatly Square Footage: | 2000-2500 |
| Property Features: | Hospital, Park |
| CAC Included: | N |
| Water Included: | N |
| Cabel TV Included: | N |
| Common Elements Included: | N |
| Heat Included: | N |
| Parking Included: | N |
| Condo Tax Included: | N |
| Building Insurance Included: | N |
| Fireplace/Stove: | Y |
| Heat Type: | Forced Air |
| Central Air Conditioning: | Central Air |
| Central Vac: | N |
| Laundry Level: | Syste |
| Ensuite Laundry: | F |
| Sewers: | Sewer |
$
%
Years
This calculator is for demonstration purposes only. Always consult a professional
financial advisor before making personal financial decisions.
| Although the information displayed is believed to be accurate, no warranties or representations are made of any kind. |
| IPRO REALTY LTD. |
|
|

Kalpesh Patel (KK)
Broker
Dir:
416-418-7039
Bus:
416-747-9777
Fax:
416-747-7135
| Book Showing | Email a Friend |
Jump To:
At a Glance:
| Type: | Freehold - Detached |
| Area: | Toronto |
| Municipality: | Toronto W04 |
| Neighbourhood: | Maple Leaf |
| Style: | Bungalow |
| Tax: | $5,314.59 |
| Beds: | 4 |
| Baths: | 4 |
| Fireplace: | Y |
| Pool: | None |
Locatin Map:
Payment Calculator:

