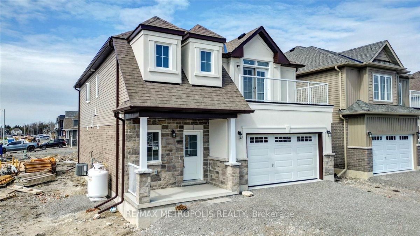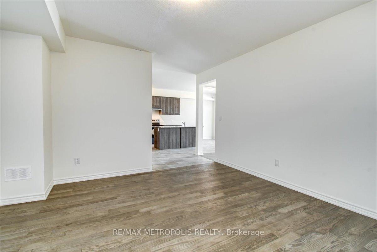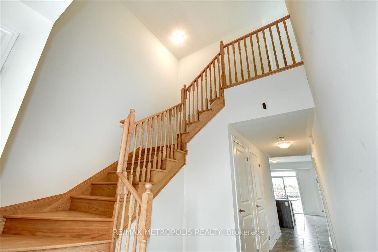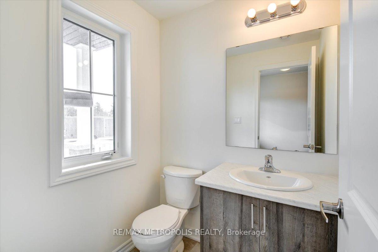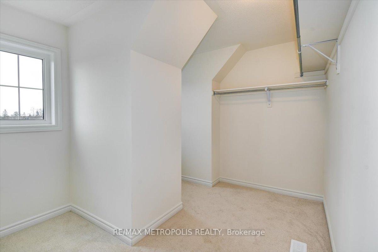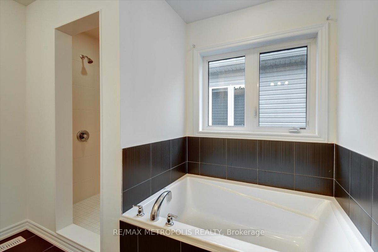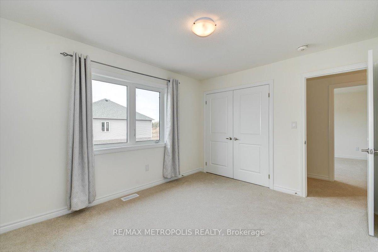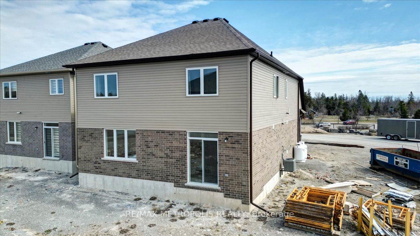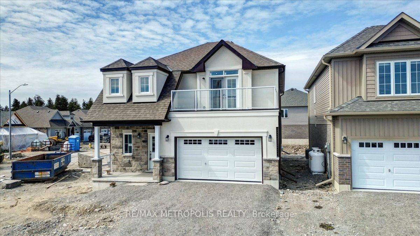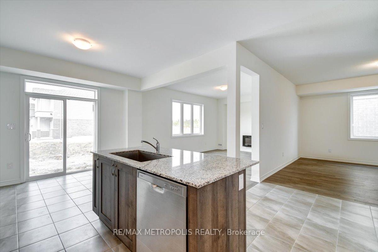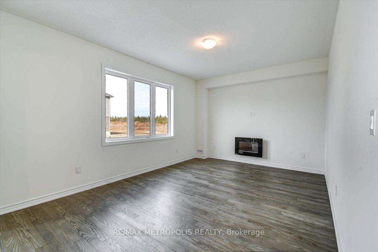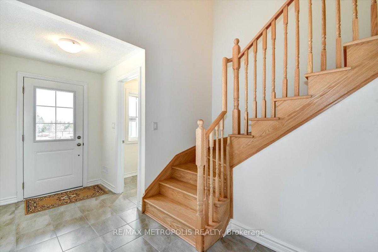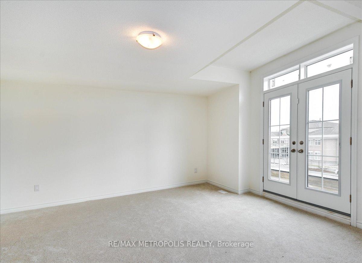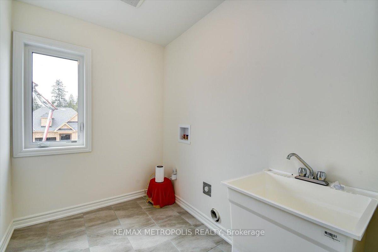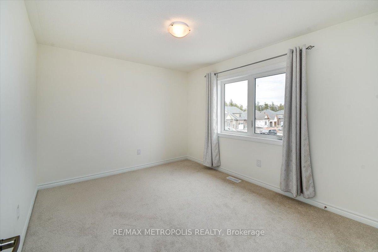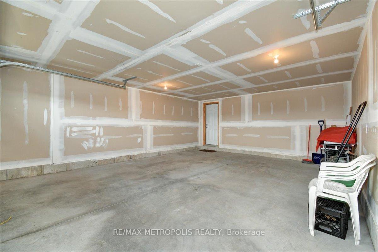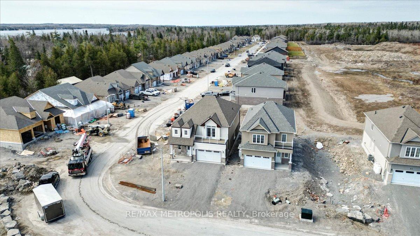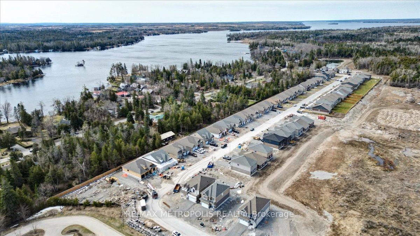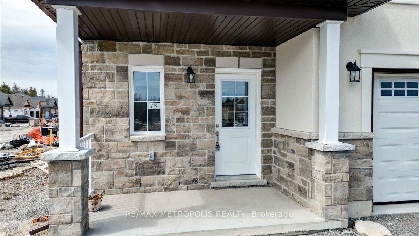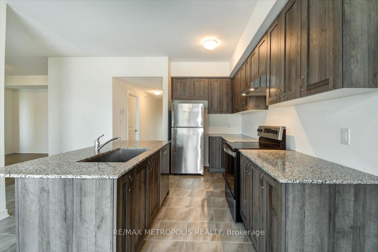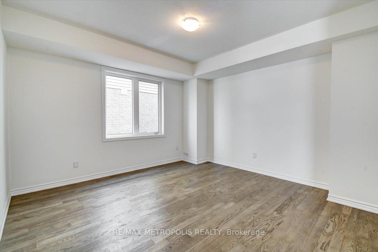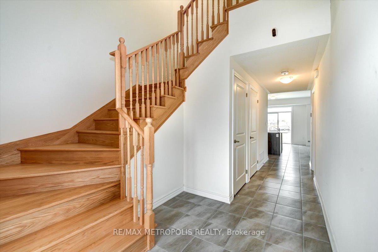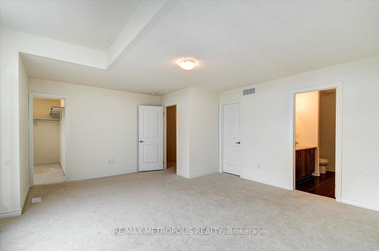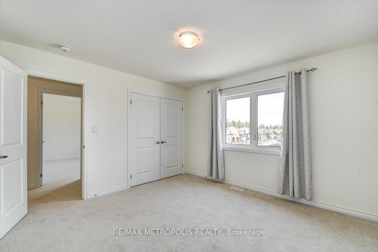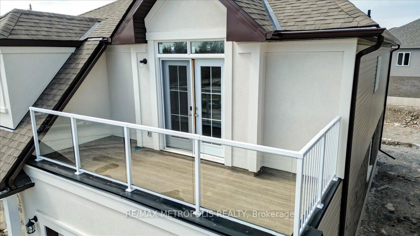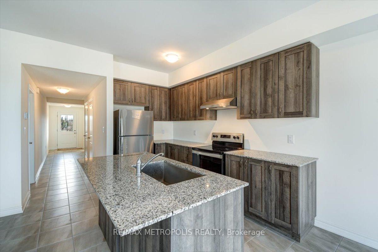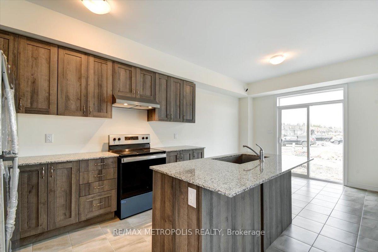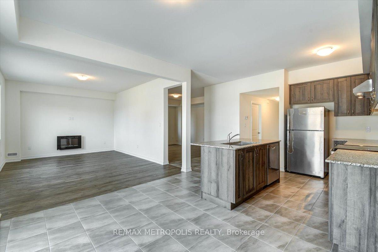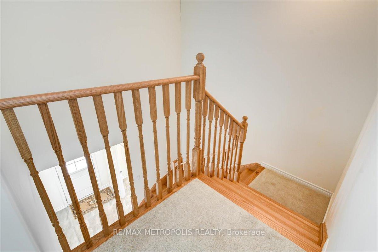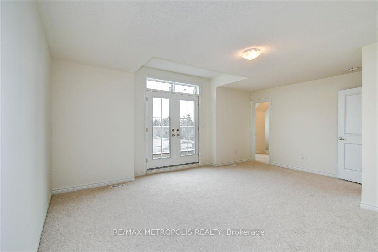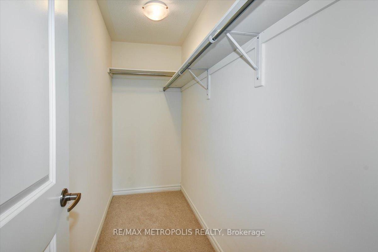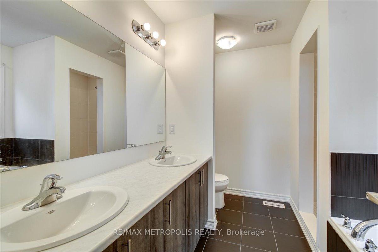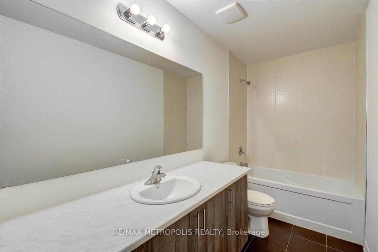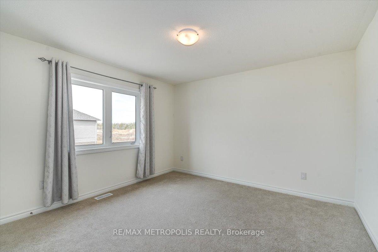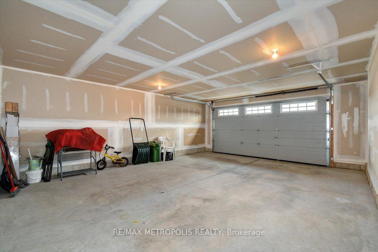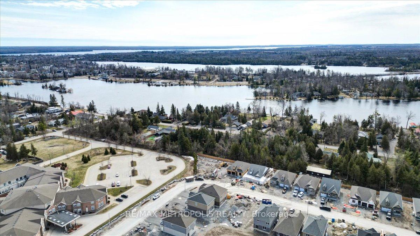$825,000
Available - For Sale
Listing ID: X12113497
78 Hillcroft Way , Kawartha Lakes, K0M 1A0, Kawartha Lakes
| Experience the best of modern comfort and lakeside charm in this beautifully crafted 4bedroom, 3-bathroom home, nestled in the sought-after Stars in Bobcaygeon subdivision. Located just 90 minutes from the GTA, this newly built home offers the perfect balance of peace, privacy, and convenience. Designed with an open-concept layout. The main floor living design makes day-to-day life accessible and effortless. The primary bedroom is a private sanctuary, complete with a spacious ensuite and a large walk-in closet. Outside, enjoy a tranquil wooded backdrop that offers both privacy and a natural setting, all while being just minutes away from the heart of downtown Bobcaygeon. You'll find local shops, restaurants, pubs, groceries, and medical services within easy reach. The property also includes a 1.5 car garage, offering ample room for vehicles and storage. Whether you're looking for a serene getaway or a stylish, well-located permanent home, this one offers the best of both worlds. |
| Price | $825,000 |
| Taxes: | $4843.12 |
| Assessment Year: | 2024 |
| Occupancy: | Vacant |
| Address: | 78 Hillcroft Way , Kawartha Lakes, K0M 1A0, Kawartha Lakes |
| Directions/Cross Streets: | HILLCROFT WAY / WEST ST |
| Rooms: | 8 |
| Bedrooms: | 4 |
| Bedrooms +: | 0 |
| Family Room: | F |
| Basement: | None |
| Washroom Type | No. of Pieces | Level |
| Washroom Type 1 | 2 | Main |
| Washroom Type 2 | 3 | Second |
| Washroom Type 3 | 4 | Second |
| Washroom Type 4 | 0 | |
| Washroom Type 5 | 0 |
| Total Area: | 0.00 |
| Property Type: | Detached |
| Style: | 2-Storey |
| Exterior: | Stone, Stucco (Plaster) |
| Garage Type: | Attached |
| (Parking/)Drive: | Available |
| Drive Parking Spaces: | 4 |
| Park #1 | |
| Parking Type: | Available |
| Park #2 | |
| Parking Type: | Available |
| Pool: | None |
| Approximatly Square Footage: | 2000-2500 |
| CAC Included: | N |
| Water Included: | N |
| Cabel TV Included: | N |
| Common Elements Included: | N |
| Heat Included: | N |
| Parking Included: | N |
| Condo Tax Included: | N |
| Building Insurance Included: | N |
| Fireplace/Stove: | N |
| Heat Type: | Forced Air |
| Central Air Conditioning: | Central Air |
| Central Vac: | N |
| Laundry Level: | Syste |
| Ensuite Laundry: | F |
| Sewers: | Septic |
$
%
Years
This calculator is for demonstration purposes only. Always consult a professional
financial advisor before making personal financial decisions.
| Although the information displayed is believed to be accurate, no warranties or representations are made of any kind. |
| RE/MAX METROPOLIS REALTY |
|
|

Kalpesh Patel (KK)
Broker
Dir:
416-418-7039
Bus:
416-747-9777
Fax:
416-747-7135
| Book Showing | Email a Friend |
Jump To:
At a Glance:
| Type: | Freehold - Detached |
| Area: | Kawartha Lakes |
| Municipality: | Kawartha Lakes |
| Neighbourhood: | Bobcaygeon |
| Style: | 2-Storey |
| Tax: | $4,843.12 |
| Beds: | 4 |
| Baths: | 3 |
| Fireplace: | N |
| Pool: | None |
Locatin Map:
Payment Calculator:

