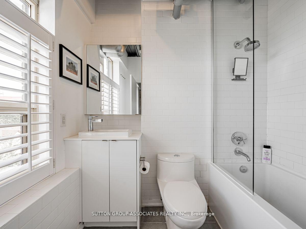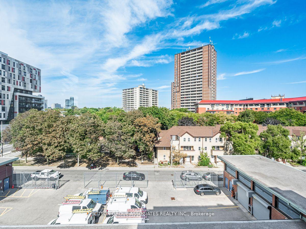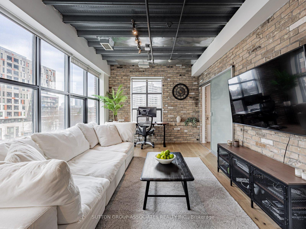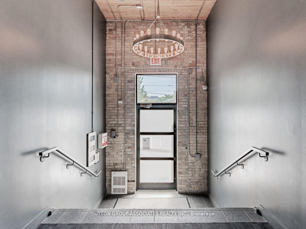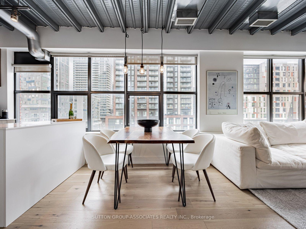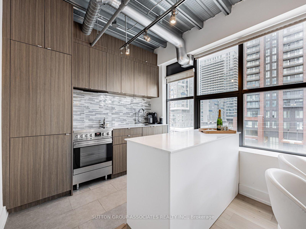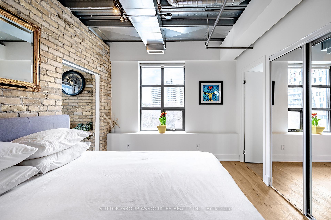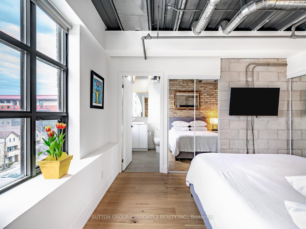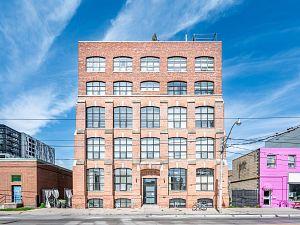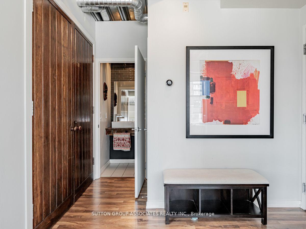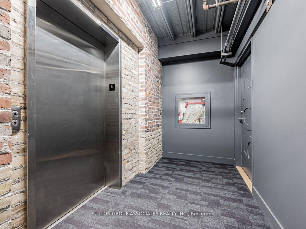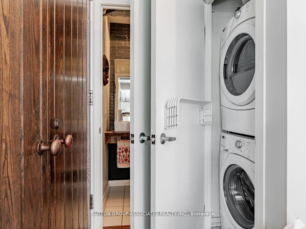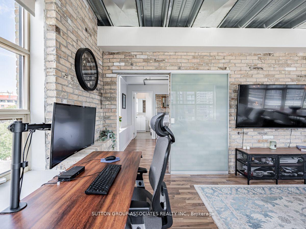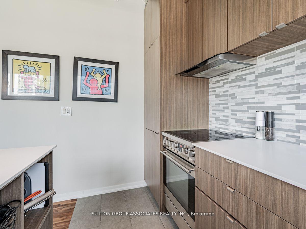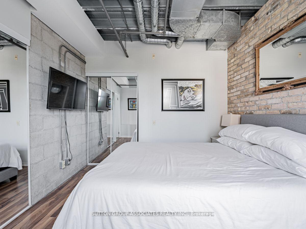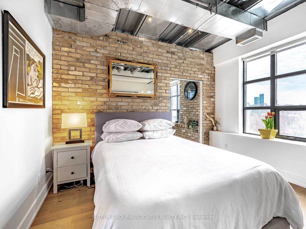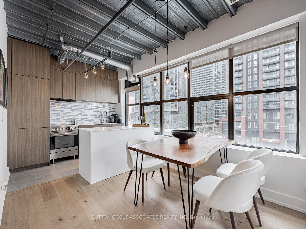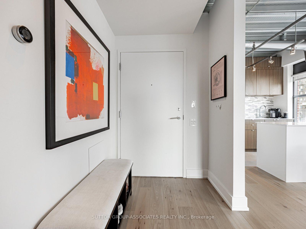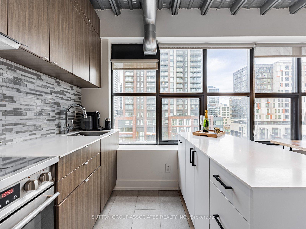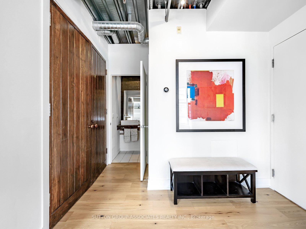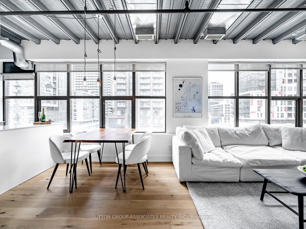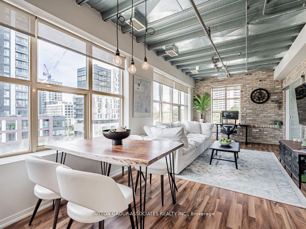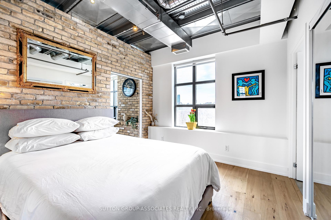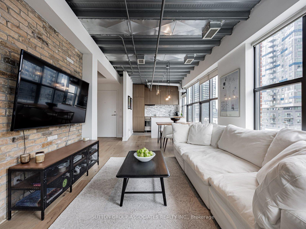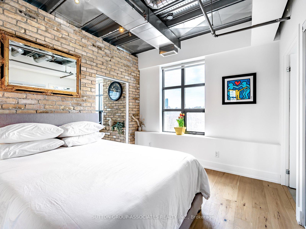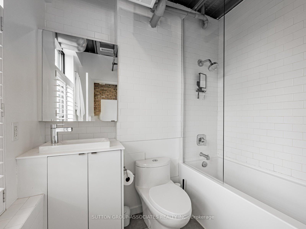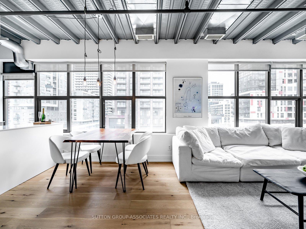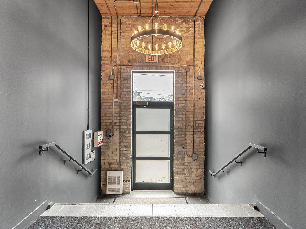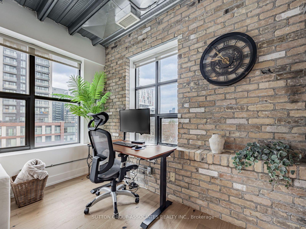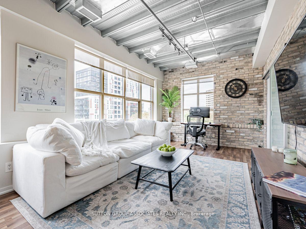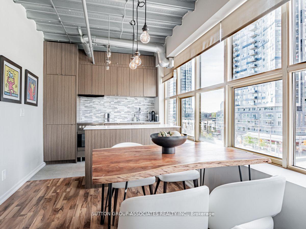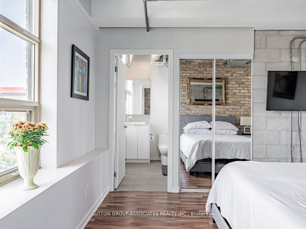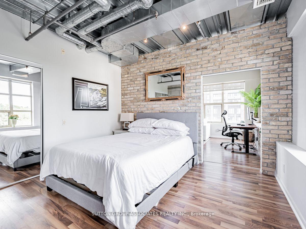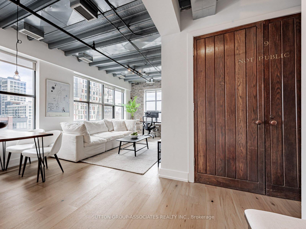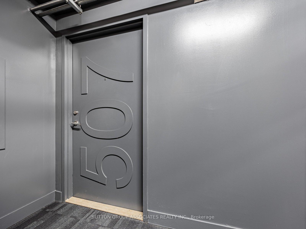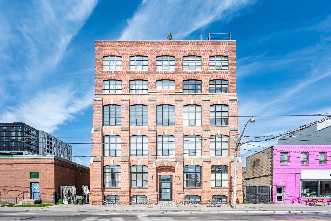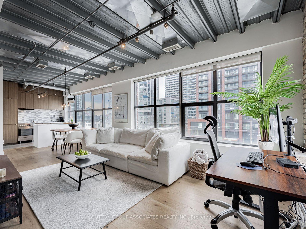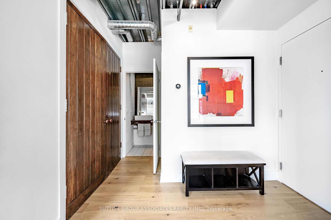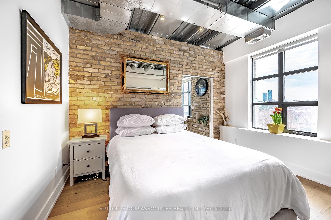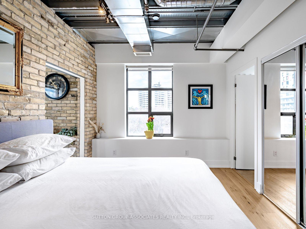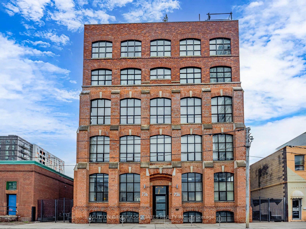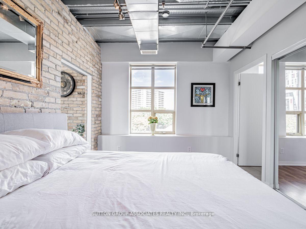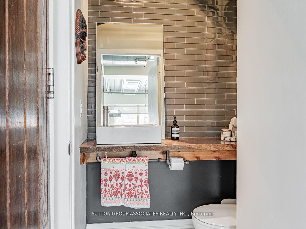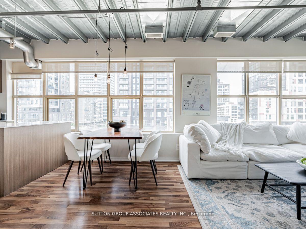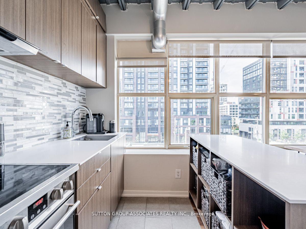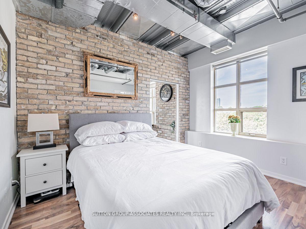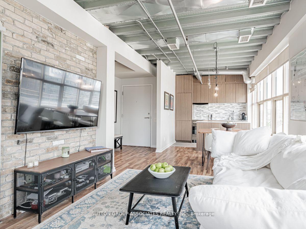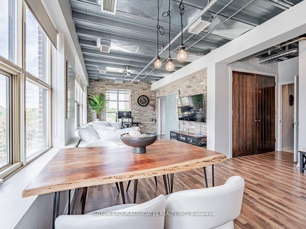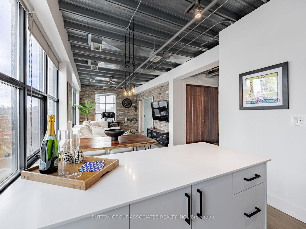$695,000
Available - For Sale
Listing ID: C12095435
736 Dundas Stre East , Toronto, M5A 2C5, Toronto
| Welcome to Unit 507 at the Tannery Lofts. This Beautifully Renovated, Northwest Facing Hard Loft Corner Unit is Flooded With Natural Sunlight. Featuring Exposed Brick Walls, Expansive Warehouse-Style Windows, and An Original Factory Door. This 1 Bedroom, 2 Bath Industrial Gem is Full of Character and Charm. The 770 sq ft Open Concept Layout is Both Functional and Stylish, Boasting New Engineered Oak Floors, A Modern Kitchen, and Updated Bathrooms. Perfect for Everyday Living and Entertaining. Located in a Vibrant and Desirable Neighbourhood with Easy access to the DVP, The Danforth, Distillery and Canary Districts, Riverdale Park, Evergreen Brickworks and The Revitalized Regent Park. TTC Is Right at Your Doorstep. Street Permit Parking and Off Street Parking Options are Available. Building is Kitec Free. |
| Price | $695,000 |
| Taxes: | $2854.00 |
| Occupancy: | Owner |
| Address: | 736 Dundas Stre East , Toronto, M5A 2C5, Toronto |
| Postal Code: | M5A 2C5 |
| Province/State: | Toronto |
| Directions/Cross Streets: | Dundas E. & River |
| Level/Floor | Room | Length(ft) | Width(ft) | Descriptions | |
| Room 1 | Flat | Foyer | 4.66 | 9.09 | 2 Pc Bath, Large Closet |
| Room 2 | Flat | Living Ro | 10.43 | 14.76 | Open Concept, Halogen Lighting, West View |
| Room 3 | Flat | Dining Ro | 10.43 | 7.74 | Combined w/Living, West View |
| Room 4 | Flat | Kitchen | 8.33 | 8.23 | B/I Dishwasher, B/I Fridge, B/I Stove |
| Room 5 | Flat | Primary B | 10.23 | 11.68 | 4 Pc Ensuite, Mirrored Closet, North View |
| Room 6 | Flat | Bathroom | 7.05 | 7.64 | 4 Pc Bath |
| Room 7 | Flat | Powder Ro | 4.69 | 3.54 | 2 Pc Bath |
| Washroom Type | No. of Pieces | Level |
| Washroom Type 1 | 4 | Flat |
| Washroom Type 2 | 2 | Flat |
| Washroom Type 3 | 0 | |
| Washroom Type 4 | 0 | |
| Washroom Type 5 | 0 | |
| Washroom Type 6 | 4 | Flat |
| Washroom Type 7 | 2 | Flat |
| Washroom Type 8 | 0 | |
| Washroom Type 9 | 0 | |
| Washroom Type 10 | 0 |
| Total Area: | 0.00 |
| Washrooms: | 2 |
| Heat Type: | Heat Pump |
| Central Air Conditioning: | Central Air |
| Elevator Lift: | True |
$
%
Years
This calculator is for demonstration purposes only. Always consult a professional
financial advisor before making personal financial decisions.
| Although the information displayed is believed to be accurate, no warranties or representations are made of any kind. |
| SUTTON GROUP-ASSOCIATES REALTY INC. |
|
|

Kalpesh Patel (KK)
Broker
Dir:
416-418-7039
Bus:
416-747-9777
Fax:
416-747-7135
| Book Showing | Email a Friend |
Jump To:
At a Glance:
| Type: | Com - Condo Apartment |
| Area: | Toronto |
| Municipality: | Toronto C08 |
| Neighbourhood: | Regent Park |
| Style: | Loft |
| Tax: | $2,854 |
| Maintenance Fee: | $713.15 |
| Beds: | 1 |
| Baths: | 2 |
| Fireplace: | N |
Locatin Map:
Payment Calculator:

