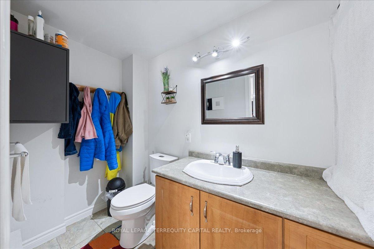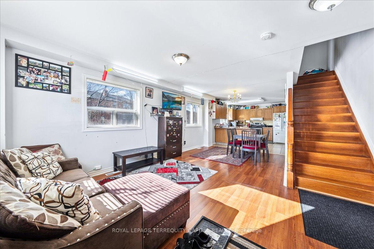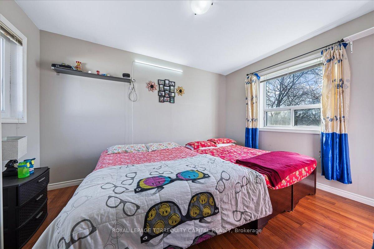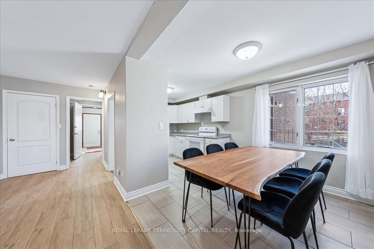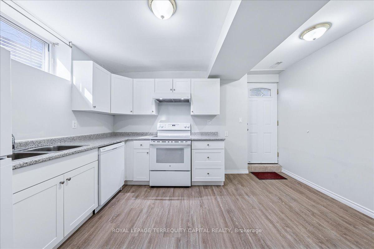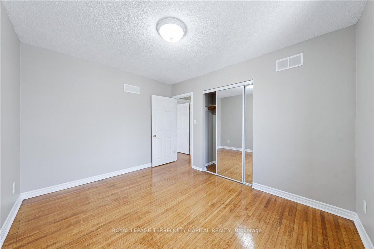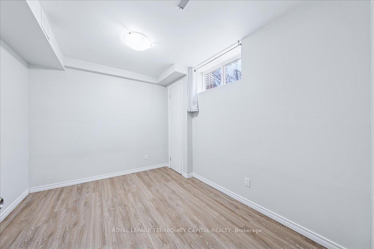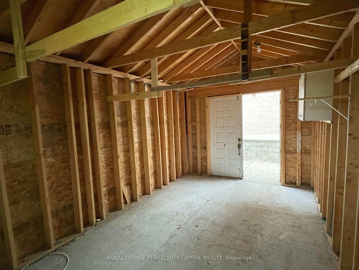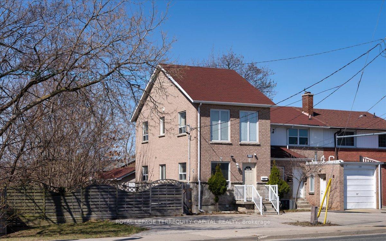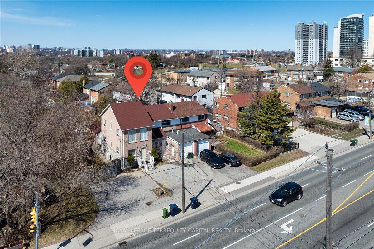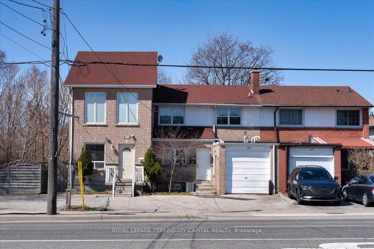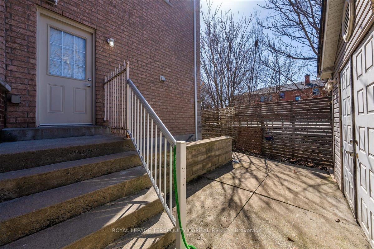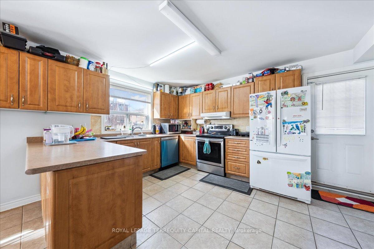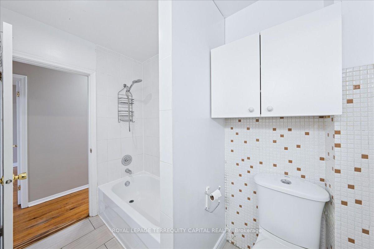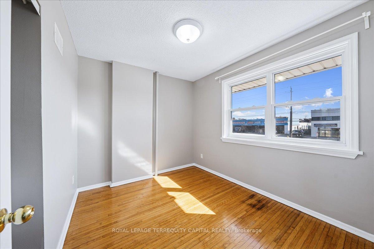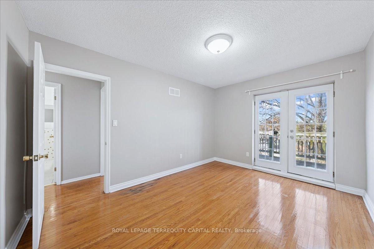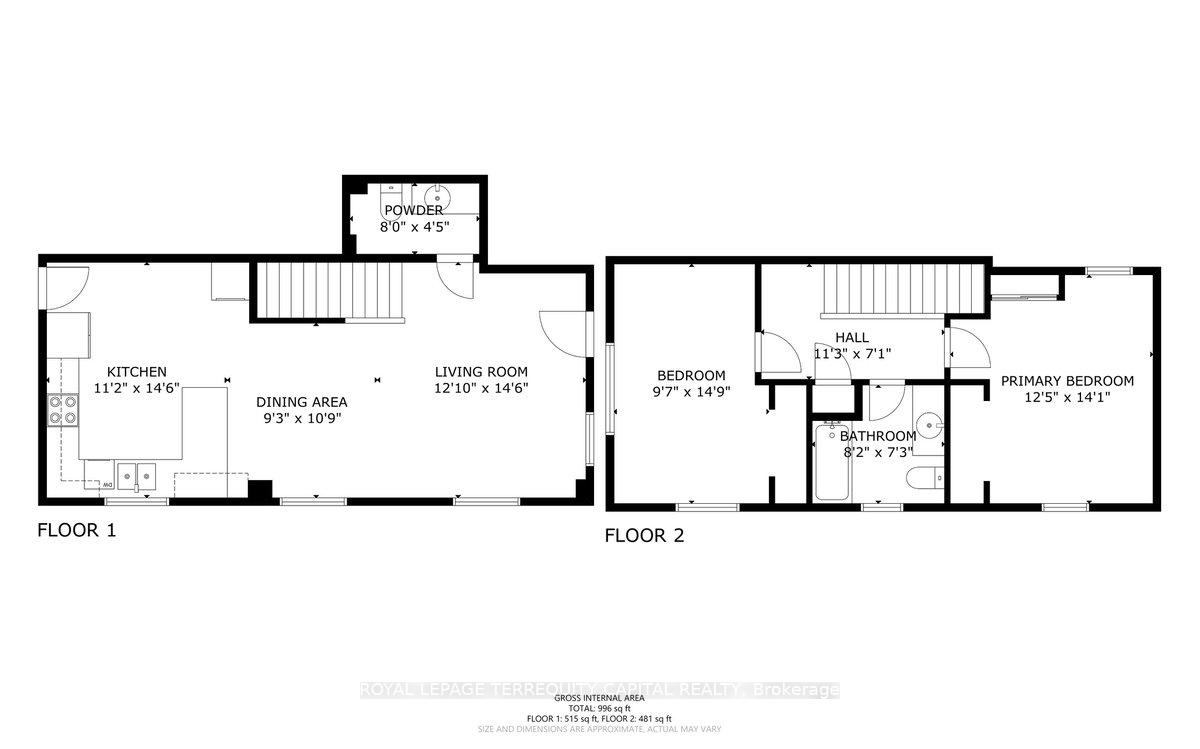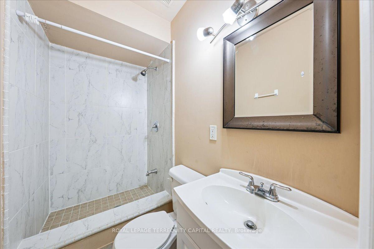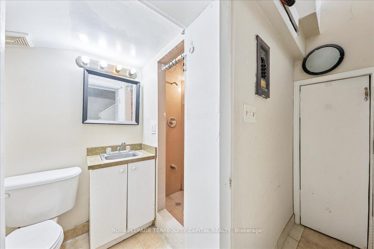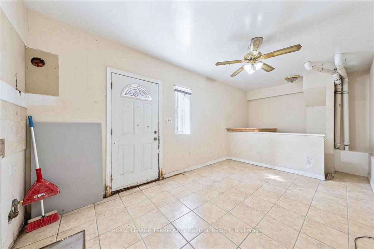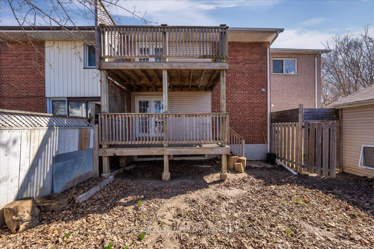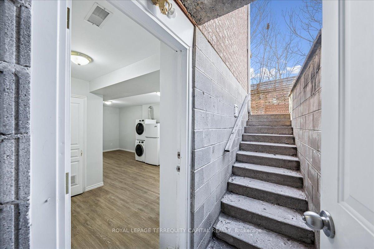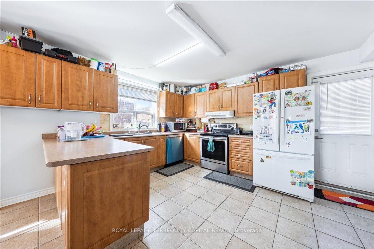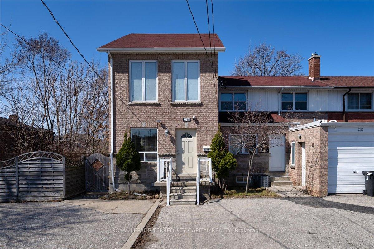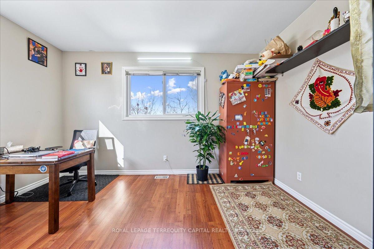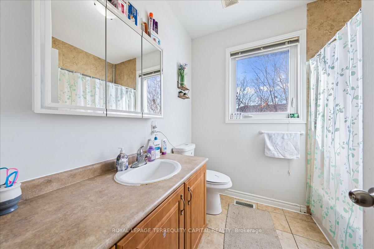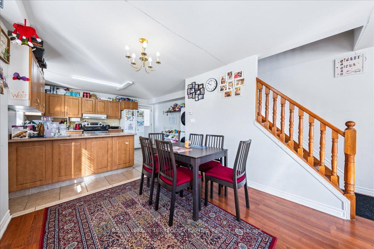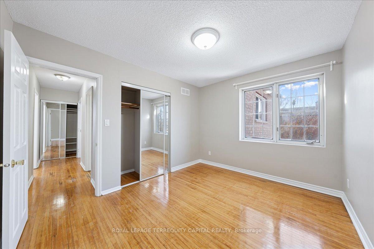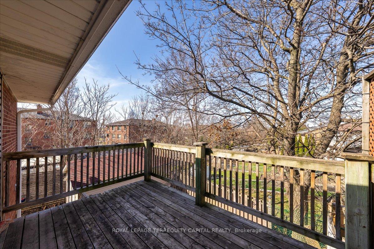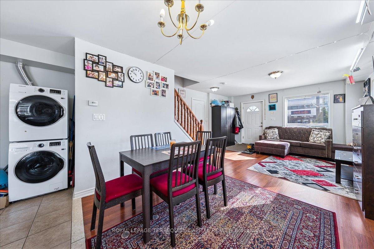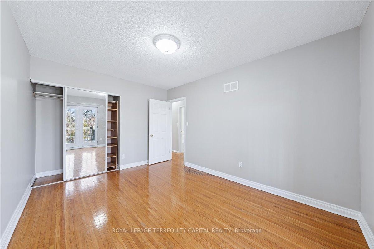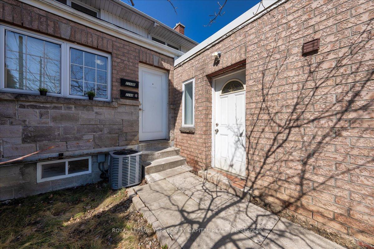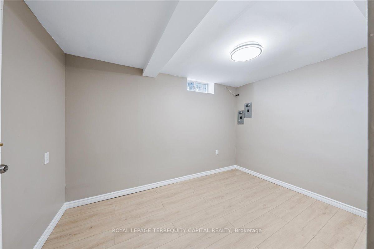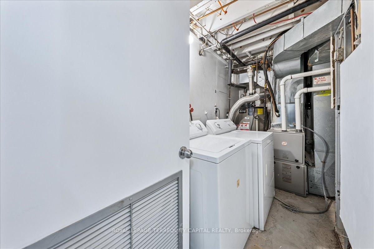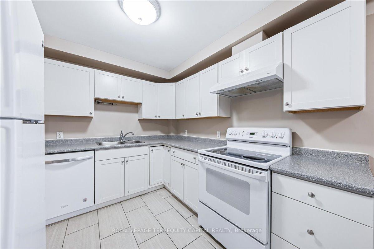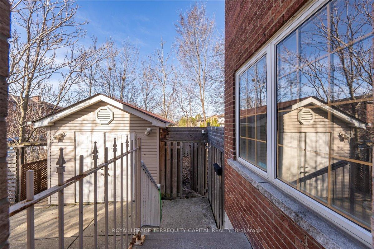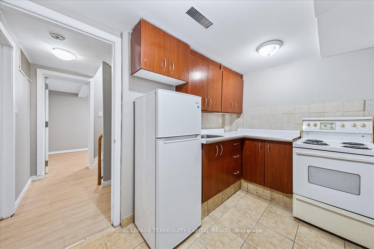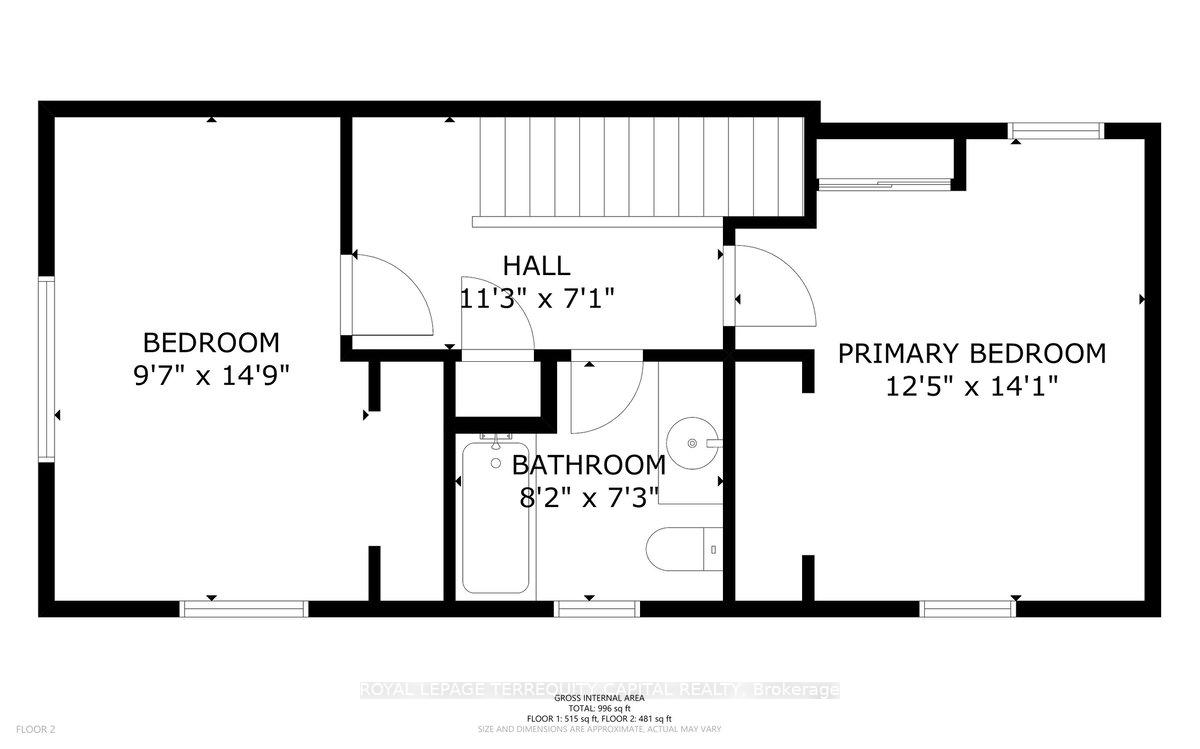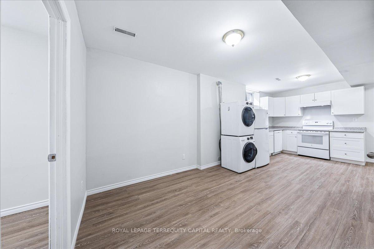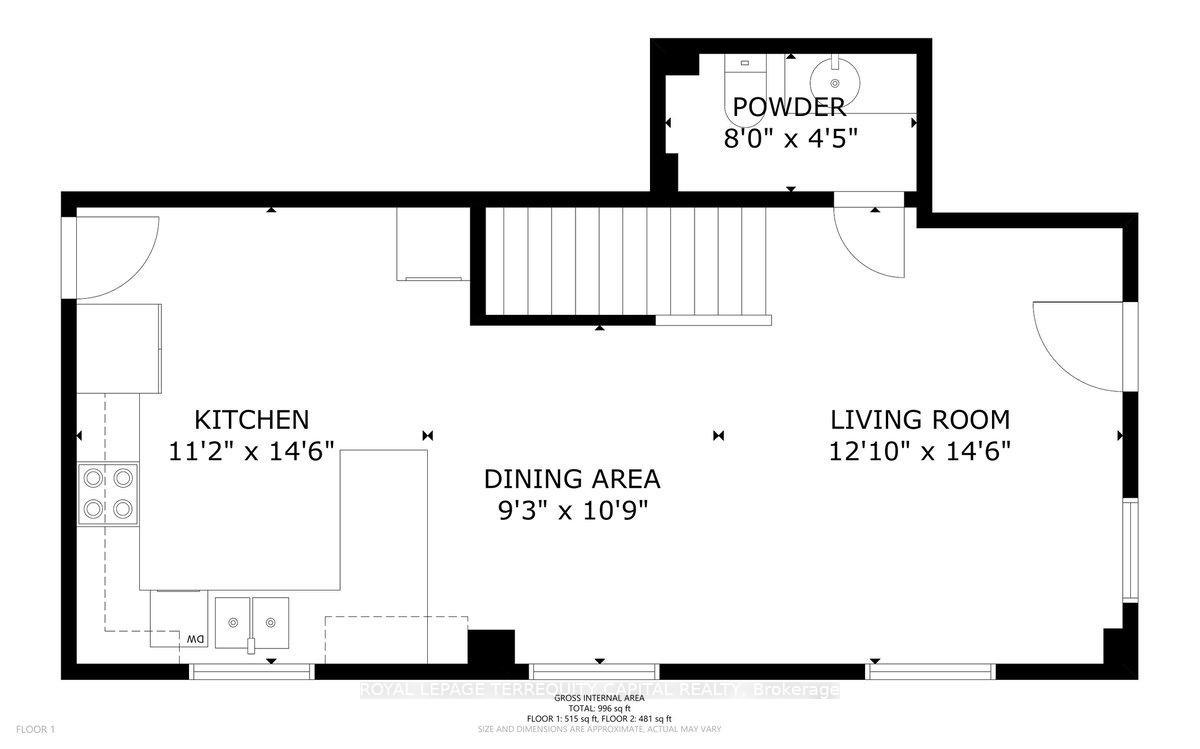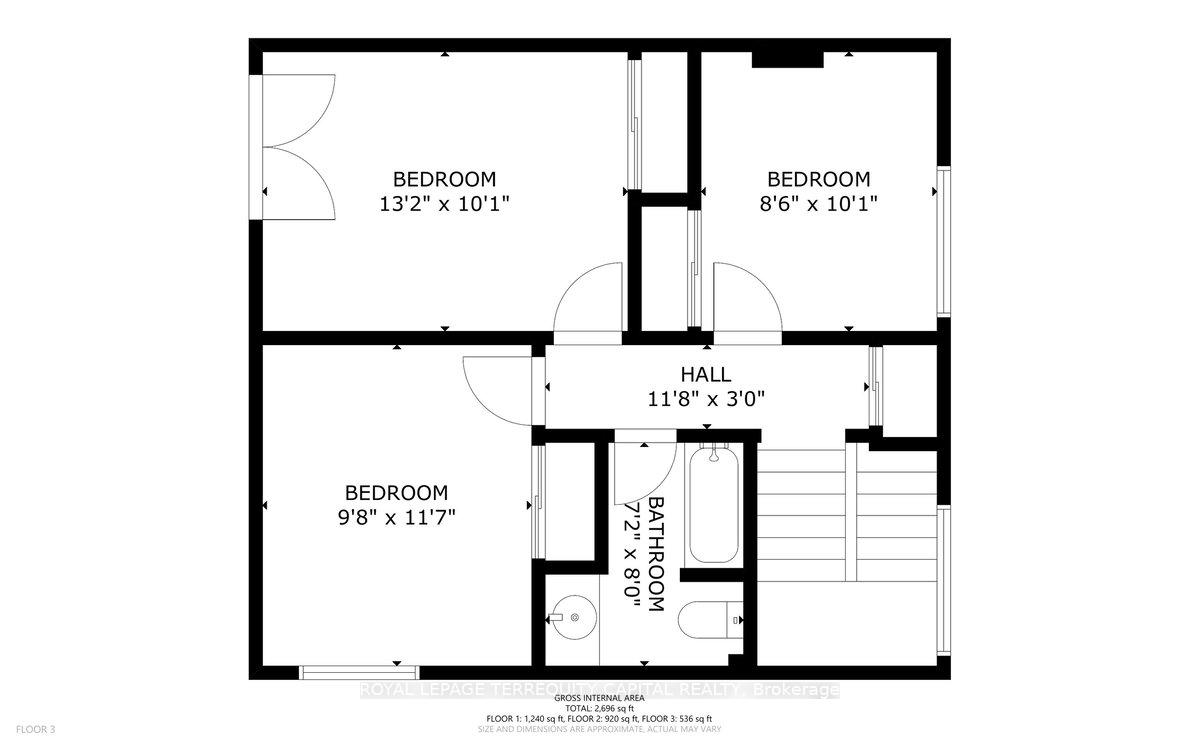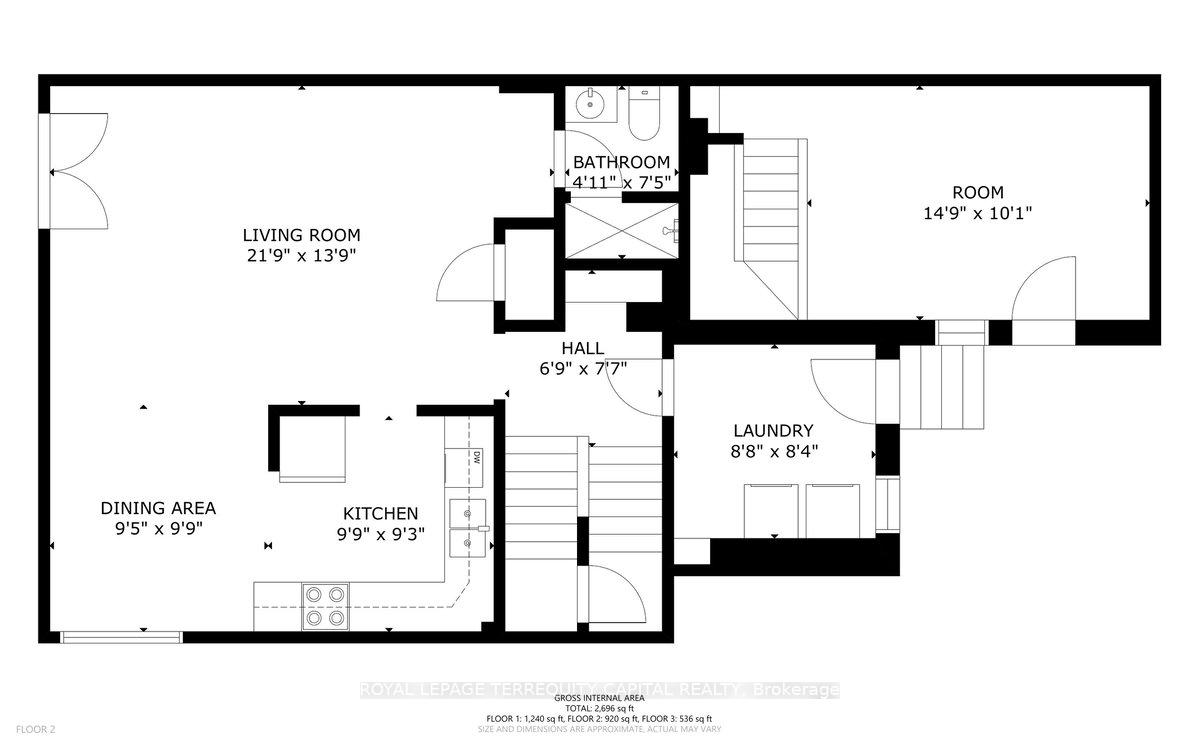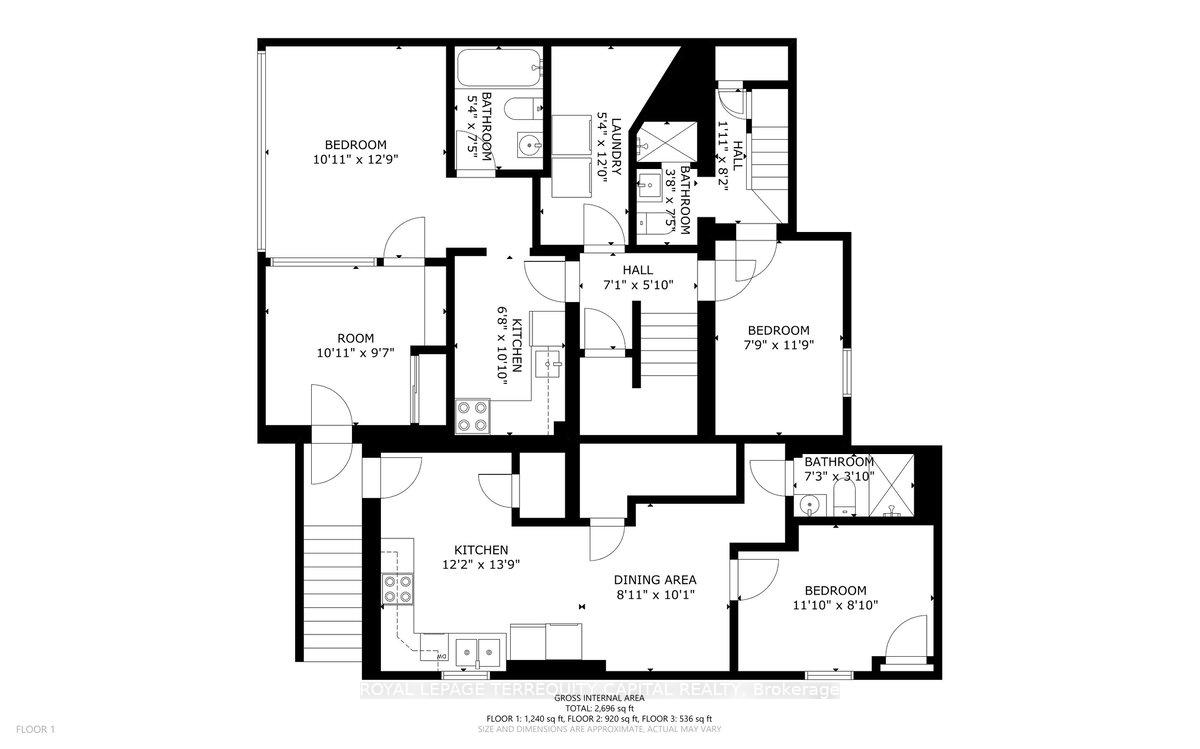$1,799,999
Available - For Sale
Listing ID: W12113426
2338, 2338R, 2340, Keele Stre , Toronto, M6M 4A4, Toronto
| Attention Investors! Rarely Available VACANT Multiplex for Sale! 3 municipal addresses! 4 Units Property & 5 Separate Entrances! Fantastic investment situated on a wide ravine lot! 3 separate gas meters, 3 separate hydro meters. Huge Garden Shed In the Backyard! Ample Parking with Transit at Doorstep. 80 ft street frontage. Zoned To Allow To Build Up To 60 Units Building with Maximum of 6 Storeys! Unit 1 2Bed+2Bath; Unit 2 1Bed+1Bath; Unit 3 3Bed+2Bath. Unit 4 - 2Bed+2Bath. See Floor Plans Attached! |
| Price | $1,799,999 |
| Taxes: | $8165.03 |
| Occupancy: | Tenant |
| Address: | 2338, 2338R, 2340, Keele Stre , Toronto, M6M 4A4, Toronto |
| Directions/Cross Streets: | Keele/South Of Lawrence |
| Rooms: | 17 |
| Bedrooms: | 8 |
| Bedrooms +: | 0 |
| Family Room: | F |
| Basement: | Finished, Separate Ent |
| Level/Floor | Room | Length(ft) | Width(ft) | Descriptions | |
| Room 1 | Kitchen | 11.18 | 14.6 | ||
| Room 2 | Dining Ro | 9.28 | 10.89 | ||
| Room 3 | Living Ro | 12.1 | 14.6 | ||
| Room 4 | Primary B | 12.5 | 14.1 | ||
| Room 5 | Bedroom | 9.68 | 14.89 | ||
| Room 6 | Kitchen | 12.2 | 13.87 | ||
| Room 7 | Dining Ro | 8.1 | 10.1 | ||
| Room 8 | Bedroom | 11.09 | 8.1 | ||
| Room 9 | Kitchen | 6.79 | 10.07 | ||
| Room 10 | Bedroom | 10.1 | 9.68 | ||
| Room 11 | Bedroom 2 | 10.1 | 12.89 | ||
| Room 12 | Bedroom 3 | 7.87 | 11.91 | ||
| Room 13 | Kitchen | 9.91 | 9.28 | ||
| Room 14 | Dining Ro | 9.84 | 9.91 | ||
| Room 15 | Living Ro | 21.88 | 13.87 |
| Washroom Type | No. of Pieces | Level |
| Washroom Type 1 | 2 | Main |
| Washroom Type 2 | 4 | Second |
| Washroom Type 3 | 3 | Main |
| Washroom Type 4 | 4 | Basement |
| Washroom Type 5 | 4 | Main |
| Total Area: | 0.00 |
| Property Type: | Multiplex |
| Style: | 2-Storey |
| Exterior: | Brick |
| Garage Type: | Attached |
| (Parking/)Drive: | Private Do |
| Drive Parking Spaces: | 5 |
| Park #1 | |
| Parking Type: | Private Do |
| Park #2 | |
| Parking Type: | Private Do |
| Pool: | None |
| Other Structures: | Shed |
| Approximatly Square Footage: | 3000-3500 |
| Property Features: | Library, Park |
| CAC Included: | N |
| Water Included: | N |
| Cabel TV Included: | N |
| Common Elements Included: | N |
| Heat Included: | N |
| Parking Included: | N |
| Condo Tax Included: | N |
| Building Insurance Included: | N |
| Fireplace/Stove: | N |
| Heat Type: | Forced Air |
| Central Air Conditioning: | Central Air |
| Central Vac: | N |
| Laundry Level: | Syste |
| Ensuite Laundry: | F |
| Sewers: | Other |
$
%
Years
This calculator is for demonstration purposes only. Always consult a professional
financial advisor before making personal financial decisions.
| Although the information displayed is believed to be accurate, no warranties or representations are made of any kind. |
| ROYAL LEPAGE TERREQUITY CAPITAL REALTY |
|
|

Kalpesh Patel (KK)
Broker
Dir:
416-418-7039
Bus:
416-747-9777
Fax:
416-747-7135
| Virtual Tour | Book Showing | Email a Friend |
Jump To:
At a Glance:
| Type: | Freehold - Multiplex |
| Area: | Toronto |
| Municipality: | Toronto W04 |
| Neighbourhood: | Brookhaven-Amesbury |
| Style: | 2-Storey |
| Tax: | $8,165.03 |
| Beds: | 8 |
| Baths: | 7 |
| Fireplace: | N |
| Pool: | None |
Locatin Map:
Payment Calculator:

