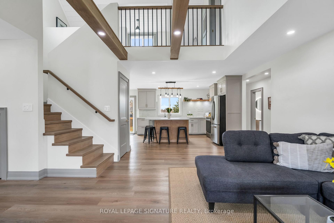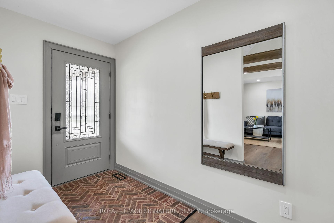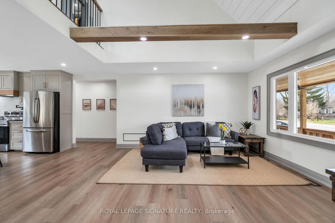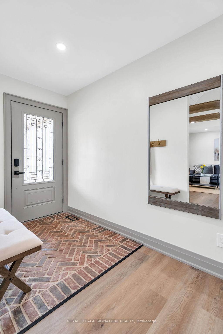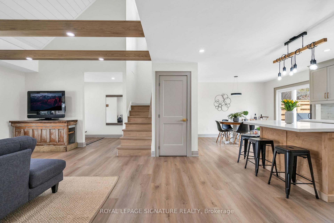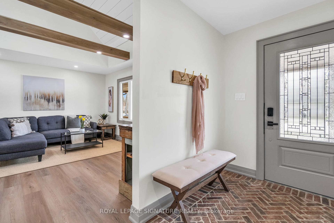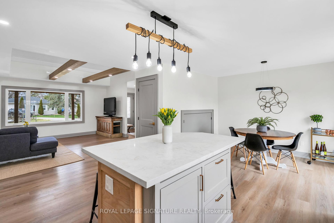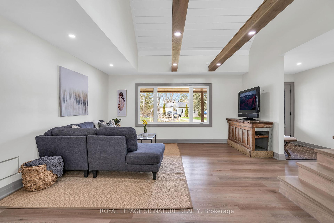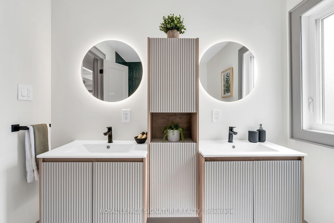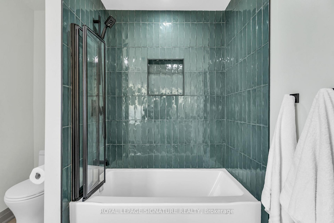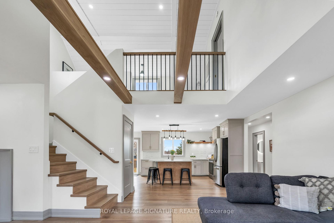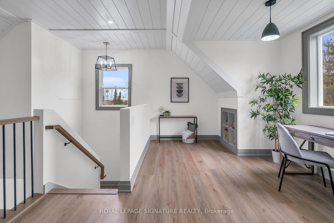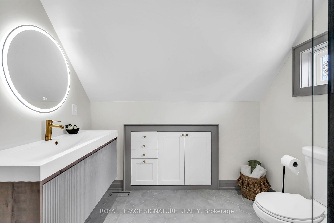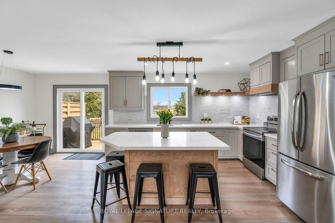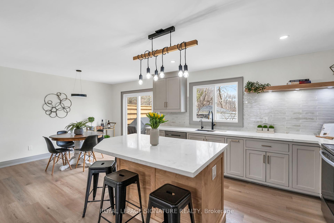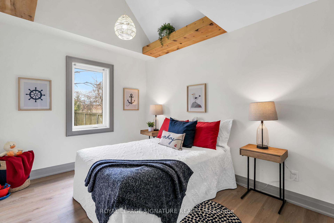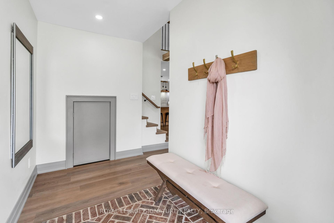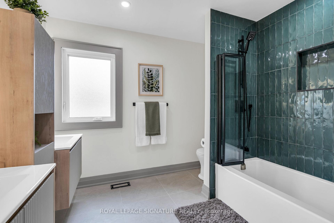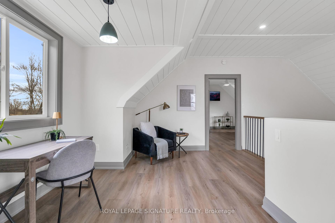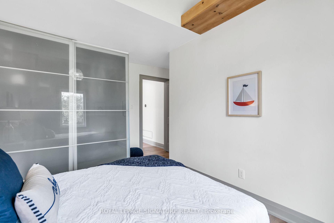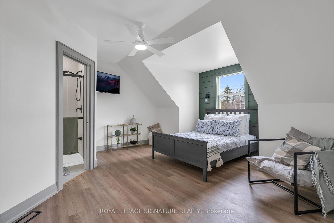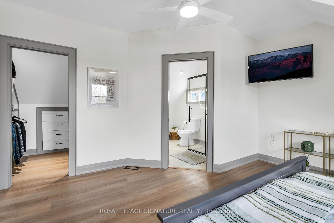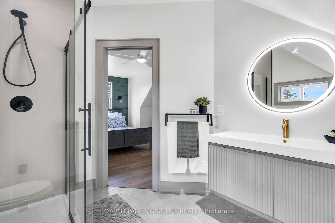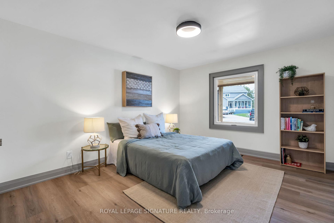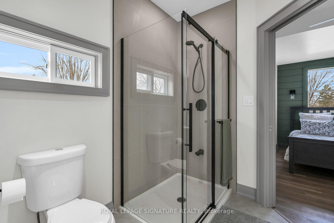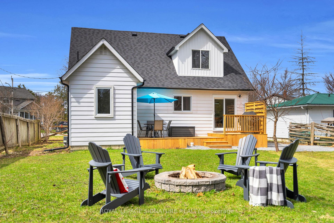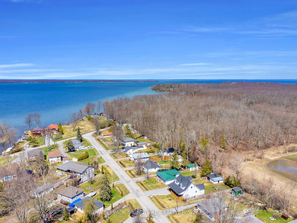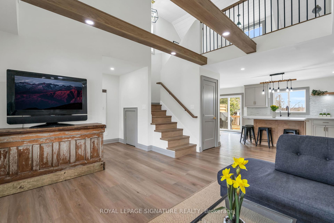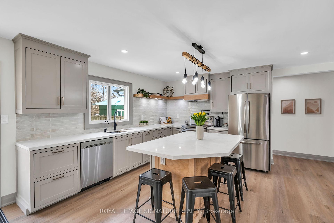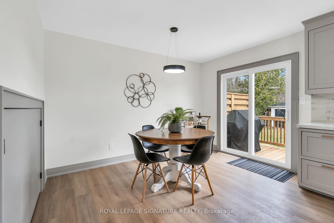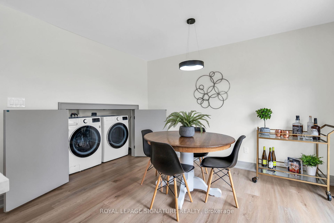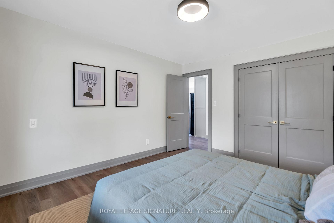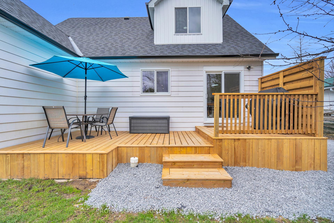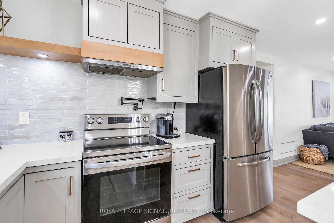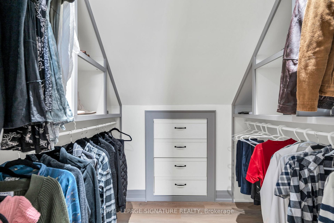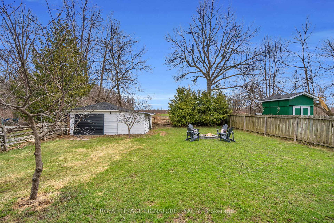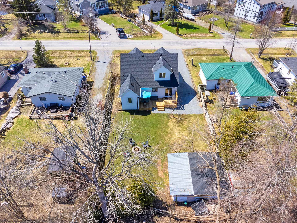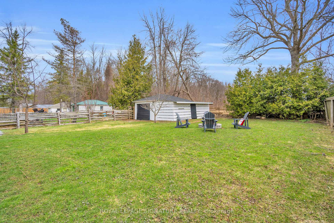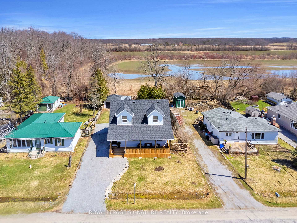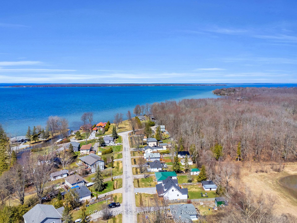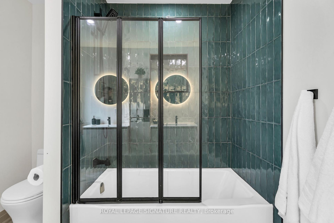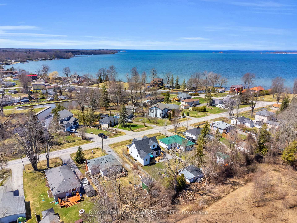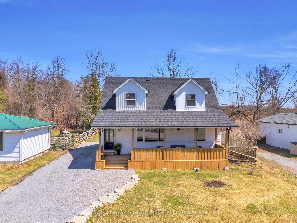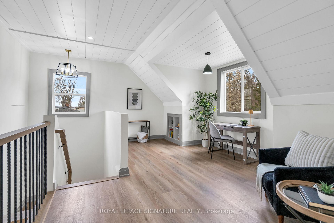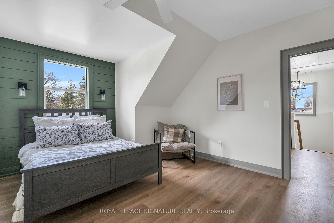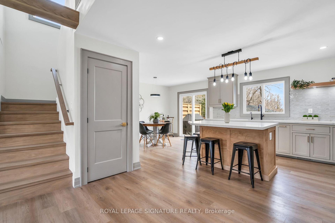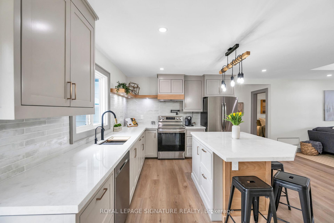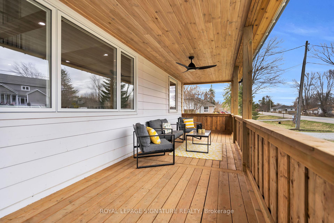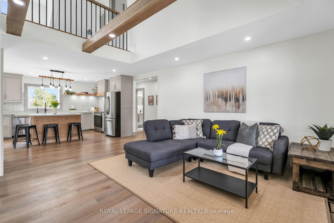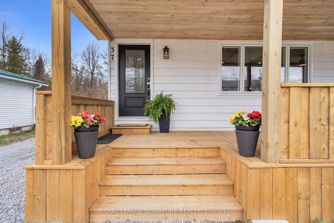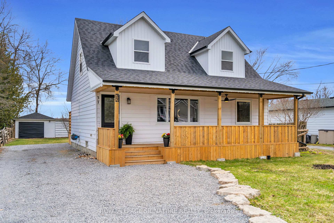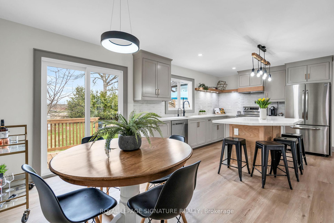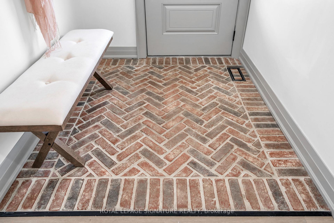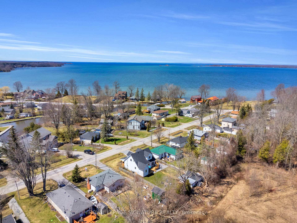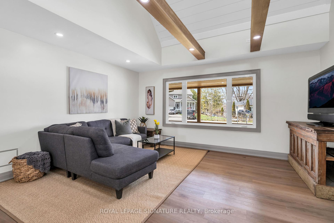$799,000
Available - For Sale
Listing ID: N12099872
37 Isle Vista Driv , Georgina, L0E 1N0, York
| Lake living without the lakefront price! * 2 private parks with lake access and a marina to dock your boat at your private slip just steps from your house * WOW!!! Fully renovated 3+1 bedroom, 2 bathroom home in Virginia Beach, Pefferlaw, just steps from Lake Simcoe * From the vaulted ceilings, custom kitchen with island and gorgeous quartz counters, to the huge bedrooms and spa-like bathrooms, this home will make your jaw drop! The open-concept living room, dining room, and kitchen are bright and updated, providing welcoming space for daily living. Enjoy relaxing on the covered front porch gathering around the fire pit in the backyard * This stylish two-storey with dormers sits on 60 x 133 ft lot and includes membership to the Island View Beach Association prepaid for 2025, offering access to two sandy beaches, two parks, a marina (dock your boat steps from your front door), and community events * Minutes to local amenities and a short drive to Sutton, Keswick, and the GTA. Only 20 mins to the 404 and 45 minutes to Toronto! * Great cottage alternative * 200 amp electrical |
| Price | $799,000 |
| Taxes: | $2624.71 |
| Occupancy: | Owner |
| Address: | 37 Isle Vista Driv , Georgina, L0E 1N0, York |
| Directions/Cross Streets: | Hwy 48/Woodfield |
| Rooms: | 7 |
| Bedrooms: | 3 |
| Bedrooms +: | 1 |
| Family Room: | F |
| Basement: | Crawl Space |
| Level/Floor | Room | Length(ft) | Width(ft) | Descriptions | |
| Room 1 | Main | Living Ro | Vaulted Ceiling(s), Picture Window, Open Concept | ||
| Room 2 | Main | Dining Ro | W/O To Deck, Vinyl Floor, Combined w/Kitchen | ||
| Room 3 | Main | Kitchen | Quartz Counter, Centre Island, Stainless Steel Appl | ||
| Room 4 | Main | Bedroom 2 | Double Closet, Vinyl Floor, Overlooks Garden | ||
| Room 5 | Main | Bedroom 3 | Vaulted Ceiling(s), Double Closet, Overlooks Backyard | ||
| Room 6 | Second | Primary B | 3 Pc Ensuite, B/I Closet, Overlooks Garden | ||
| Room 7 | Second | Den | Overlook Water, Open Concept, Overlooks Living | ||
| Room 8 | Main | Other | Overlooks Garden |
| Washroom Type | No. of Pieces | Level |
| Washroom Type 1 | 5 | Main |
| Washroom Type 2 | 3 | Second |
| Washroom Type 3 | 0 | |
| Washroom Type 4 | 0 | |
| Washroom Type 5 | 0 | |
| Washroom Type 6 | 5 | Main |
| Washroom Type 7 | 3 | Second |
| Washroom Type 8 | 0 | |
| Washroom Type 9 | 0 | |
| Washroom Type 10 | 0 | |
| Washroom Type 11 | 5 | Main |
| Washroom Type 12 | 3 | Second |
| Washroom Type 13 | 0 | |
| Washroom Type 14 | 0 | |
| Washroom Type 15 | 0 |
| Total Area: | 0.00 |
| Property Type: | Detached |
| Style: | 1 1/2 Storey |
| Exterior: | Aluminum Siding |
| Garage Type: | Detached |
| (Parking/)Drive: | Private |
| Drive Parking Spaces: | 6 |
| Park #1 | |
| Parking Type: | Private |
| Park #2 | |
| Parking Type: | Private |
| Pool: | None |
| Approximatly Square Footage: | 1500-2000 |
| Property Features: | Beach, Cul de Sac/Dead En |
| CAC Included: | N |
| Water Included: | N |
| Cabel TV Included: | N |
| Common Elements Included: | N |
| Heat Included: | N |
| Parking Included: | N |
| Condo Tax Included: | N |
| Building Insurance Included: | N |
| Fireplace/Stove: | N |
| Heat Type: | Forced Air |
| Central Air Conditioning: | Central Air |
| Central Vac: | N |
| Laundry Level: | Syste |
| Ensuite Laundry: | F |
| Sewers: | Holding Tank |
| Water: | Drilled W |
| Water Supply Types: | Drilled Well |
$
%
Years
This calculator is for demonstration purposes only. Always consult a professional
financial advisor before making personal financial decisions.
| Although the information displayed is believed to be accurate, no warranties or representations are made of any kind. |
| ROYAL LEPAGE SIGNATURE REALTY |
|
|

Kalpesh Patel (KK)
Broker
Dir:
416-418-7039
Bus:
416-747-9777
Fax:
416-747-7135
| Virtual Tour | Book Showing | Email a Friend |
Jump To:
At a Glance:
| Type: | Freehold - Detached |
| Area: | York |
| Municipality: | Georgina |
| Neighbourhood: | Virginia |
| Style: | 1 1/2 Storey |
| Tax: | $2,624.71 |
| Beds: | 3+1 |
| Baths: | 2 |
| Fireplace: | N |
| Pool: | None |
Locatin Map:
Payment Calculator:

