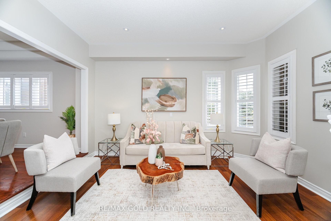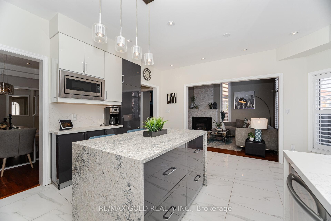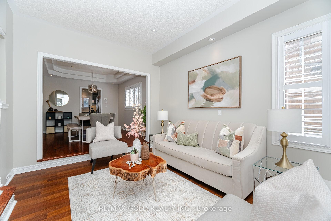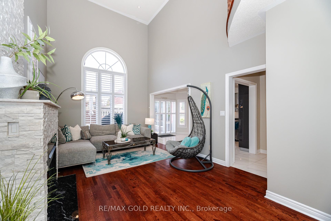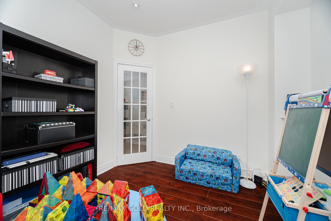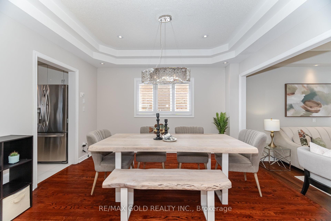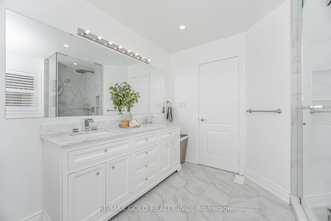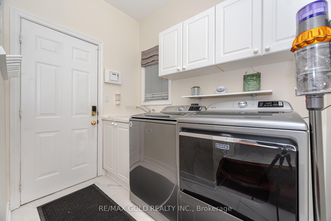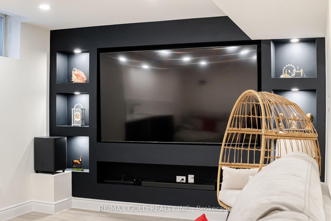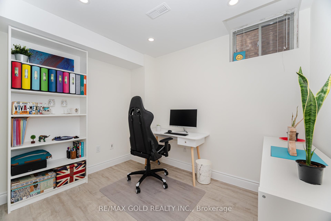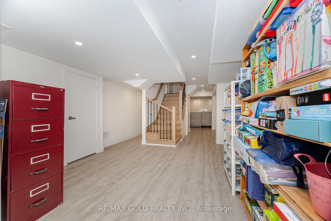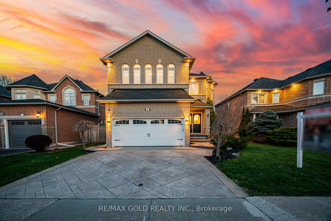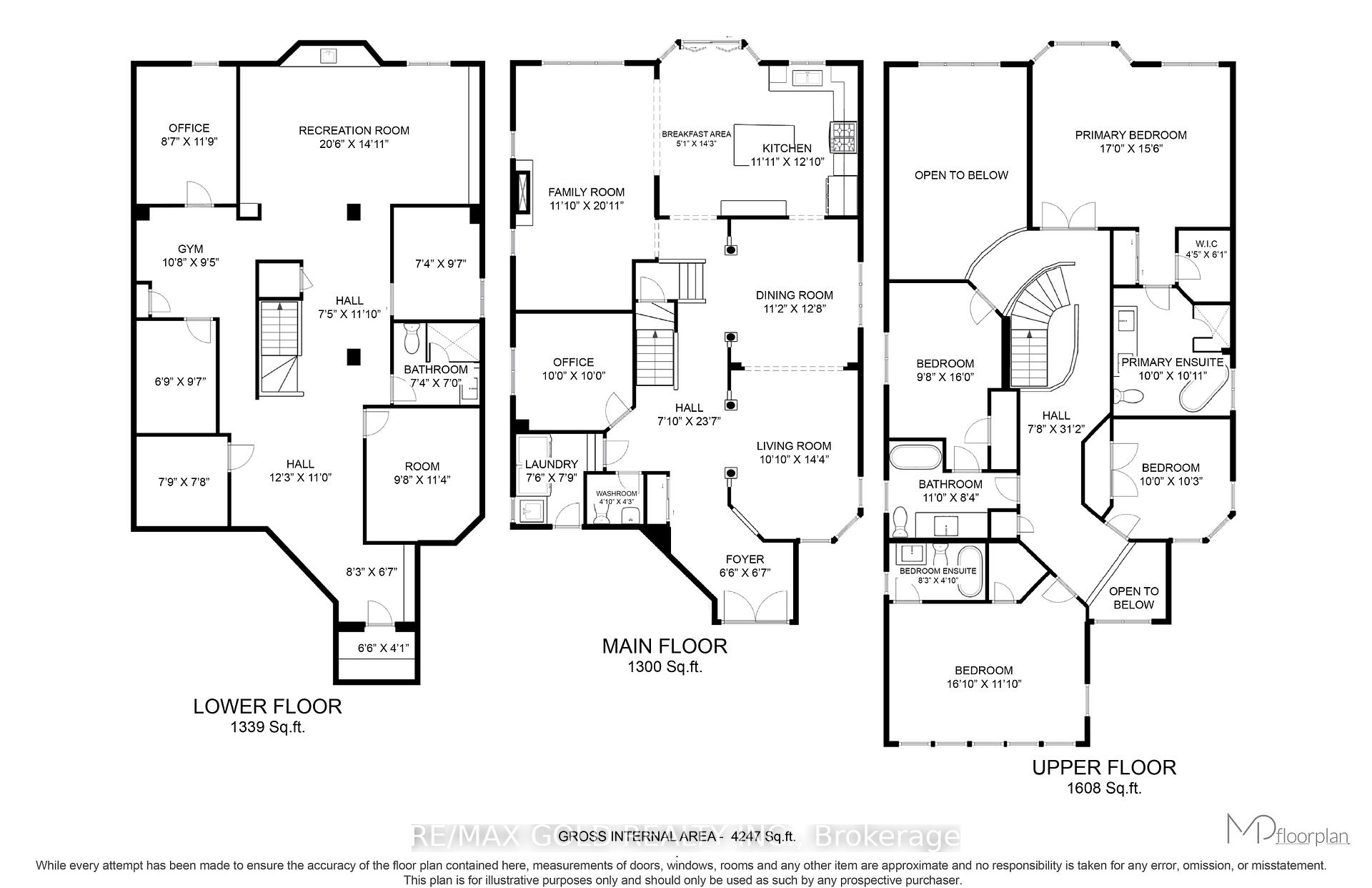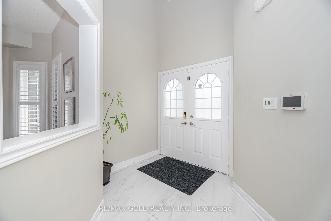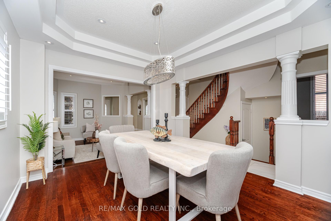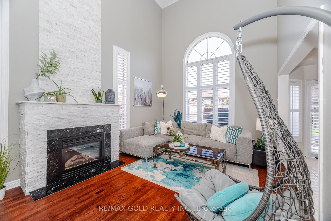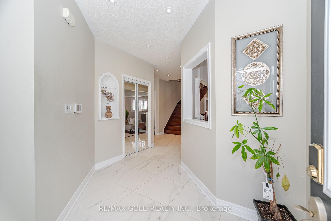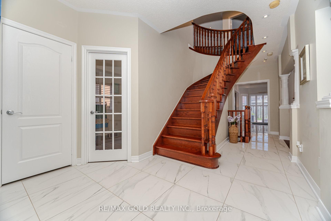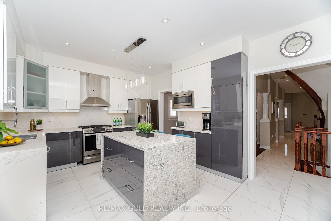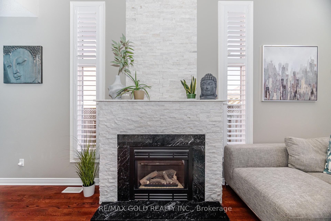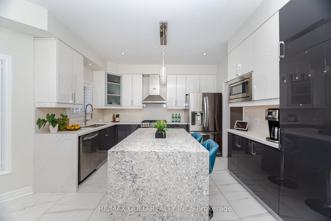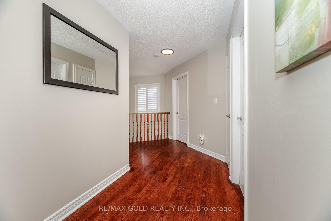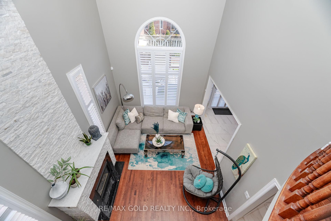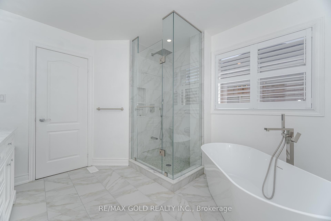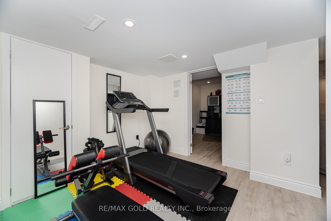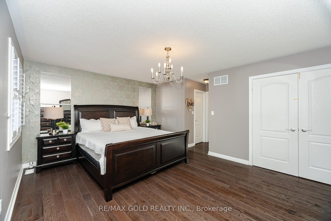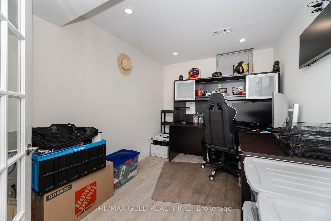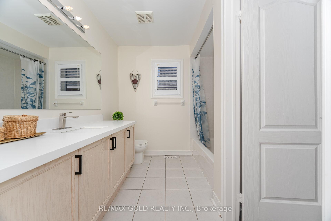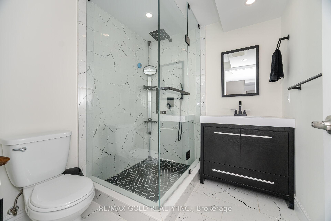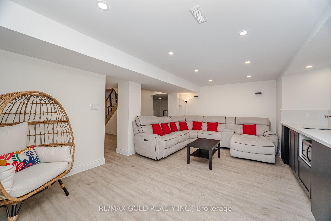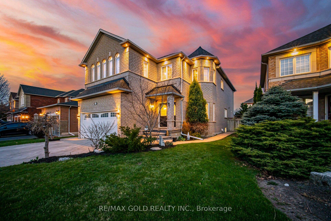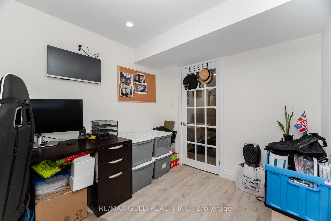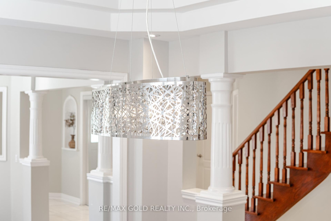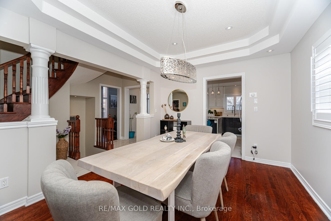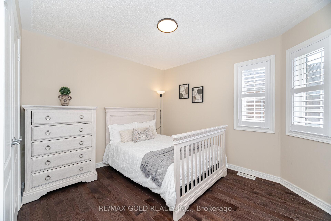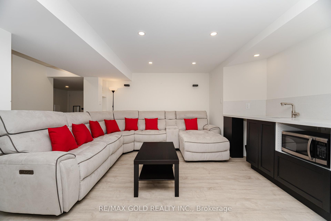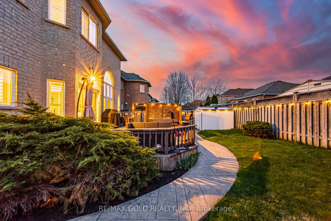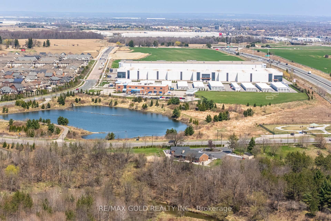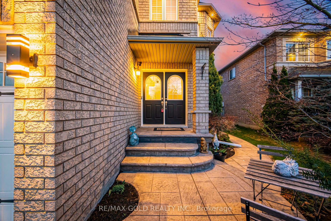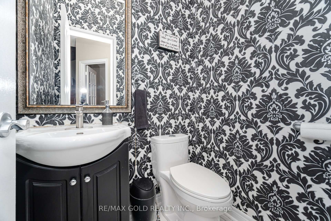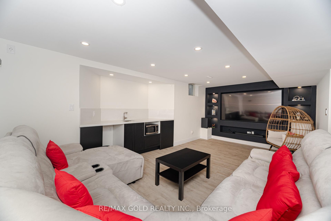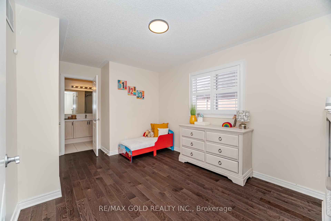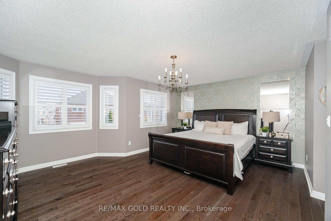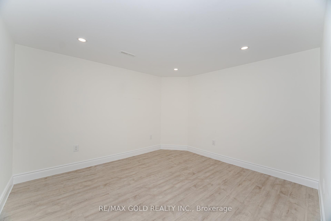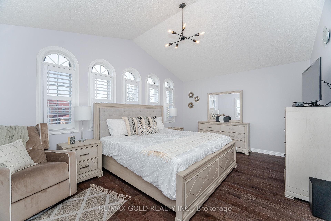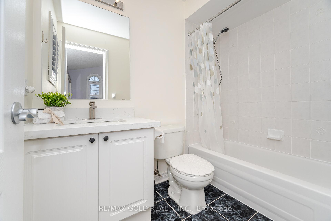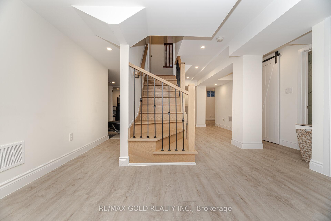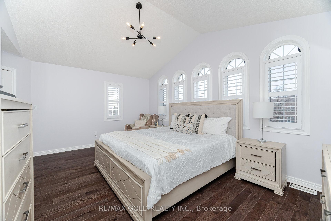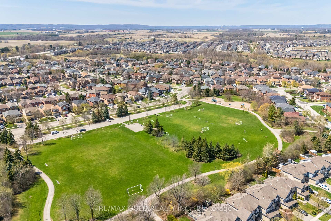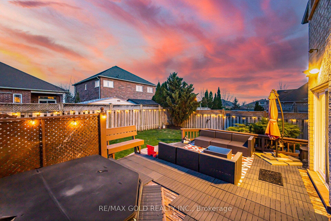$1,477,777
Available - For Sale
Listing ID: W12112979
55 Royal Valley Driv , Caledon, L7C 1A9, Peel
| Stunning 2-Storey Detached Home in Sought-After Valleywood, Caledon. Over $300K in Upgrades! Welcome to this beautifully designed and upgraded home offering over 4,000 sq ft of living space, including a professionally finished basement. Nestled in the highly desirable Valleywood community, this residence combines luxury, functionality, and elegance. The main floor features a well-thought-out layout that seamlessly blends open-concept living with defined spaces. Enjoy separate living, dining, and family rooms, along with a convenient main floor office perfect for working from home. The show-stopping kitchen is a chefs dream with modern cabinetry, quartz countertops, stainless steel appliances, and a stunning waterfall island. The open-to-above family room is the heart of the home, showcasing soaring ceilings, a gas fireplace, and massive windows that flood the space with natural light. Upstairs boasts 4 spacious bedrooms and 3 full bathrooms, including two primary suites which is a rare and luxurious feature. The main primary bedroom includes his & hers walk-in closets and a spa-like 5-piece ensuite. The second primary suite offers cathedral ceilings, a 4-piece ensuite, and a walk-in closet. The finished basement adds incredible value with a large rec room, wet bar, media wall and sound proofing, two custom workstations, a modern 3-piece bath, and a guest bedroom; ideal for entertaining, relaxing, or working. The exterior is equally impressive with professional landscaping, pot lights, stamped concrete driveway, and a wrap-around walkway leading to a private backyard with a large wooden deck perfect for outdoor gatherings. A truly turnkey home in a prestigious location. Dont miss the virtual tour! |
| Price | $1,477,777 |
| Taxes: | $6119.36 |
| Occupancy: | Owner |
| Address: | 55 Royal Valley Driv , Caledon, L7C 1A9, Peel |
| Directions/Cross Streets: | Royal Valley Drive & Valleywood Blvd |
| Rooms: | 10 |
| Rooms +: | 2 |
| Bedrooms: | 4 |
| Bedrooms +: | 1 |
| Family Room: | T |
| Basement: | Finished |
| Level/Floor | Room | Length(ft) | Width(ft) | Descriptions | |
| Room 1 | Main | Living Ro | 14.33 | 10.82 | Pot Lights, Sunken Room, Overlooks Dining |
| Room 2 | Main | Dining Ro | 12.63 | 11.18 | Pot Lights, Coffered Ceiling(s), Overlooks Living |
| Room 3 | Main | Family Ro | 20.89 | 11.84 | Pot Lights, Overlooks Living |
| Room 4 | Main | Office | 9.97 | 9.97 | Pot Lights, Hardwood Floor, Window |
| Room 5 | Main | Kitchen | 12.82 | 11.87 | Stainless Steel Appl, Quartz Counter, Centre Island |
| Room 6 | Second | Primary B | 16.99 | 15.48 | Hardwood Floor, Walk-In Closet(s), 5 Pc Ensuite |
| Room 7 | Second | Bedroom 2 | 16.79 | 11.81 | Cathedral Ceiling(s), Walk-In Closet(s), 4 Pc Ensuite |
| Room 8 | Second | Bedroom 3 | 15.97 | 9.64 | Large Window, Closet, 4 Pc Ensuite |
| Room 9 | Second | Bedroom 4 | 10.27 | 10.04 | Window, Double Closet, Hardwood Floor |
| Room 10 | Basement | Recreatio | 20.47 | 14.92 | Wet Bar, Pot Lights |
| Room 11 | Basement | Bedroom | 11.32 | 9.64 | Pot Lights |
| Room 12 | Basement | Office | 11.71 | 8.53 | |
| Room 13 | Basement | Office | 9.54 | 7.31 |
| Washroom Type | No. of Pieces | Level |
| Washroom Type 1 | 5 | Second |
| Washroom Type 2 | 4 | Second |
| Washroom Type 3 | 4 | Second |
| Washroom Type 4 | 2 | Main |
| Washroom Type 5 | 3 | Basement |
| Total Area: | 0.00 |
| Approximatly Age: | 16-30 |
| Property Type: | Detached |
| Style: | 2-Storey |
| Exterior: | Brick |
| Garage Type: | Built-In |
| Drive Parking Spaces: | 4 |
| Pool: | None |
| Other Structures: | Garden Shed |
| Approximatly Age: | 16-30 |
| Approximatly Square Footage: | 3000-3500 |
| CAC Included: | N |
| Water Included: | N |
| Cabel TV Included: | N |
| Common Elements Included: | N |
| Heat Included: | N |
| Parking Included: | N |
| Condo Tax Included: | N |
| Building Insurance Included: | N |
| Fireplace/Stove: | Y |
| Heat Type: | Forced Air |
| Central Air Conditioning: | Central Air |
| Central Vac: | N |
| Laundry Level: | Syste |
| Ensuite Laundry: | F |
| Sewers: | Sewer |
| Utilities-Cable: | A |
| Utilities-Hydro: | Y |
$
%
Years
This calculator is for demonstration purposes only. Always consult a professional
financial advisor before making personal financial decisions.
| Although the information displayed is believed to be accurate, no warranties or representations are made of any kind. |
| RE/MAX GOLD REALTY INC. |
|
|

Kalpesh Patel (KK)
Broker
Dir:
416-418-7039
Bus:
416-747-9777
Fax:
416-747-7135
| Virtual Tour | Book Showing | Email a Friend |
Jump To:
At a Glance:
| Type: | Freehold - Detached |
| Area: | Peel |
| Municipality: | Caledon |
| Neighbourhood: | Rural Caledon |
| Style: | 2-Storey |
| Approximate Age: | 16-30 |
| Tax: | $6,119.36 |
| Beds: | 4+1 |
| Baths: | 5 |
| Fireplace: | Y |
| Pool: | None |
Locatin Map:
Payment Calculator:

