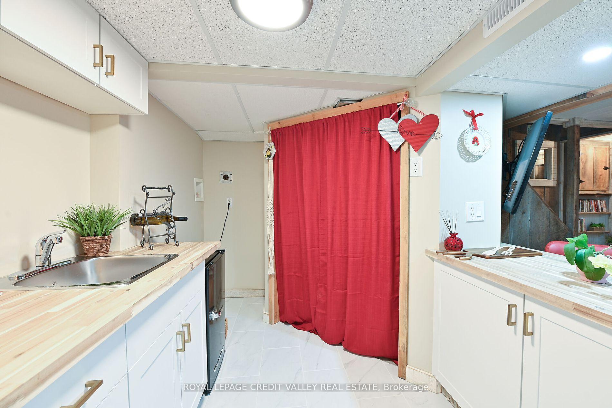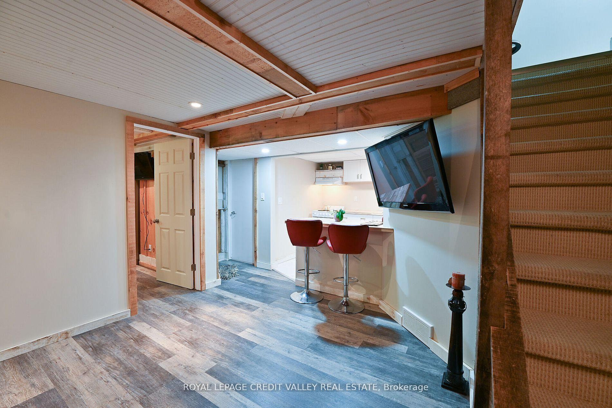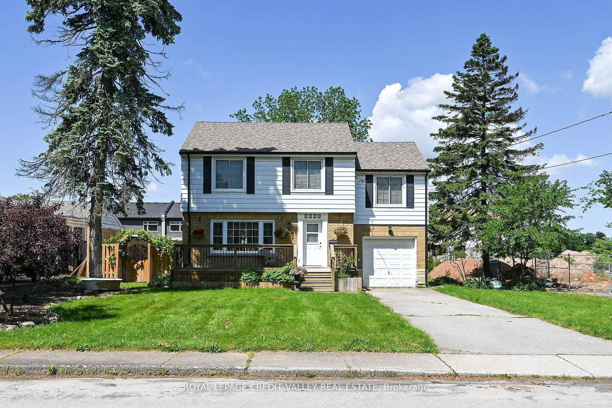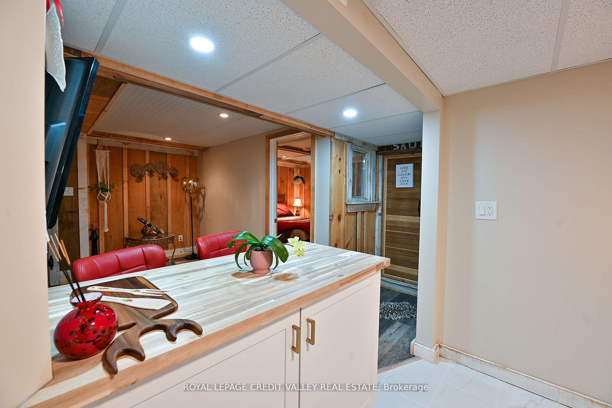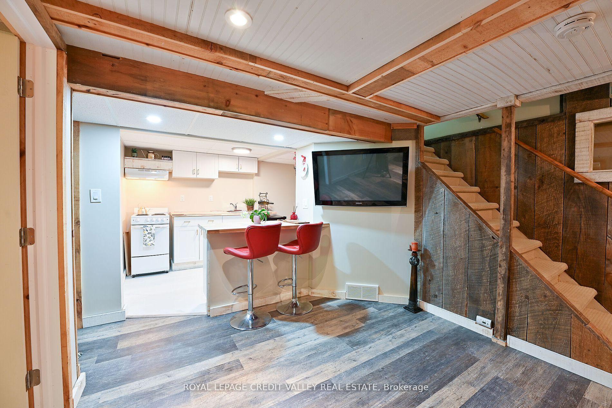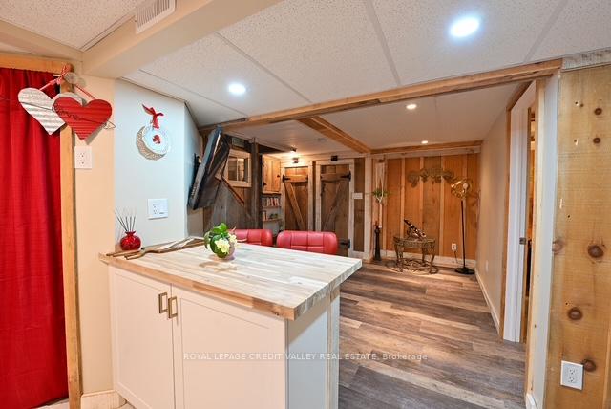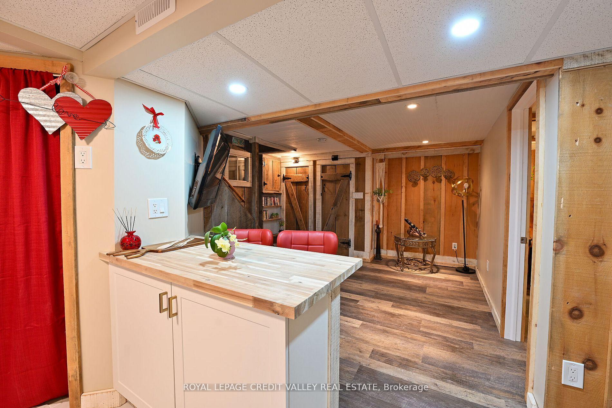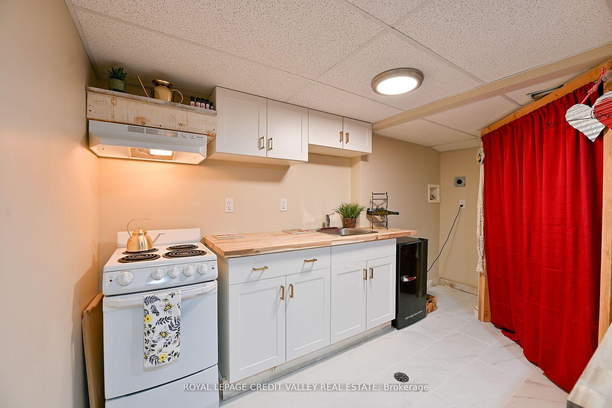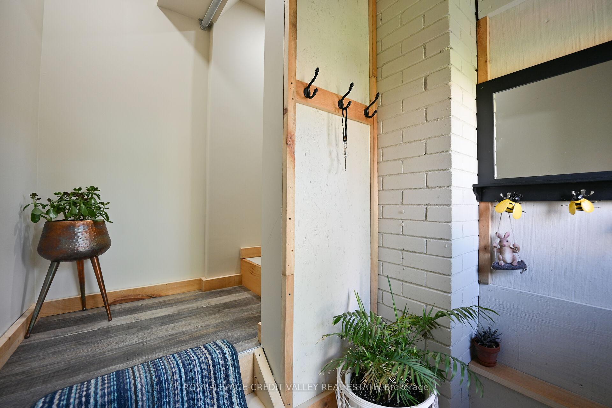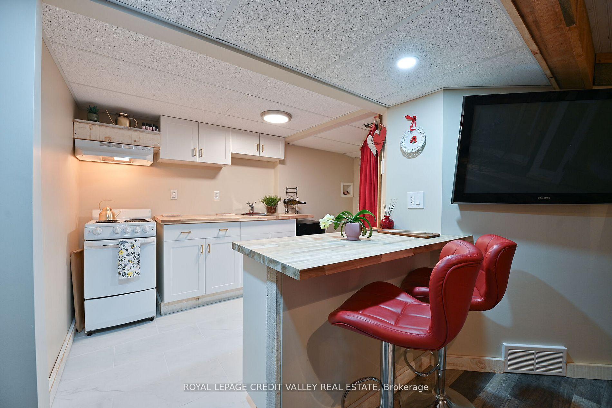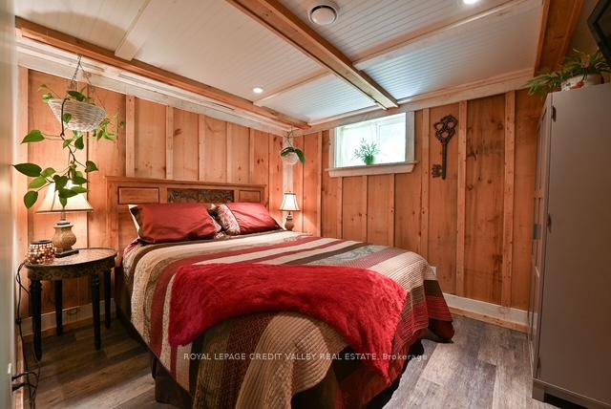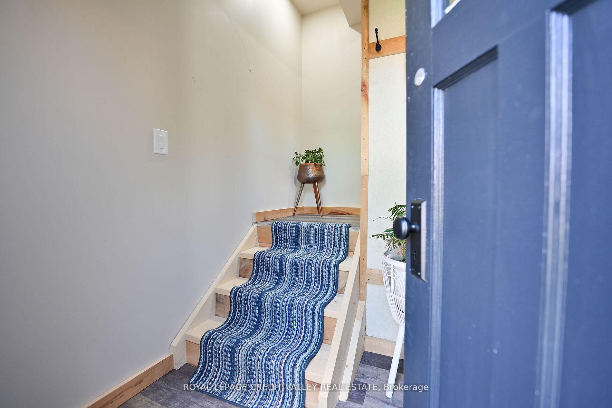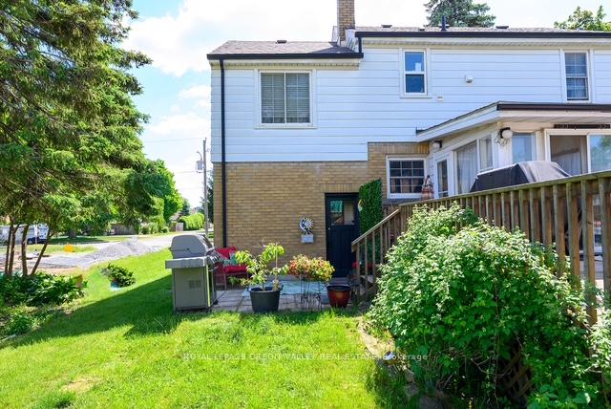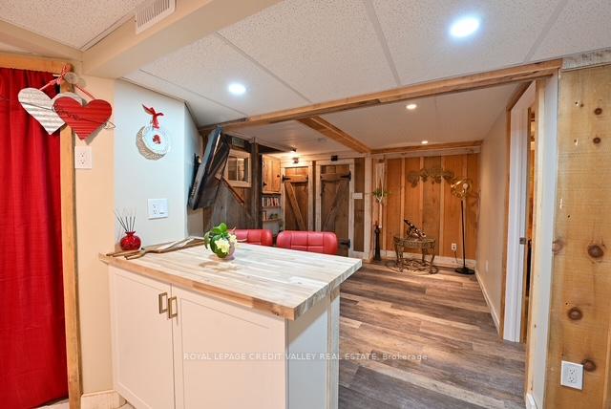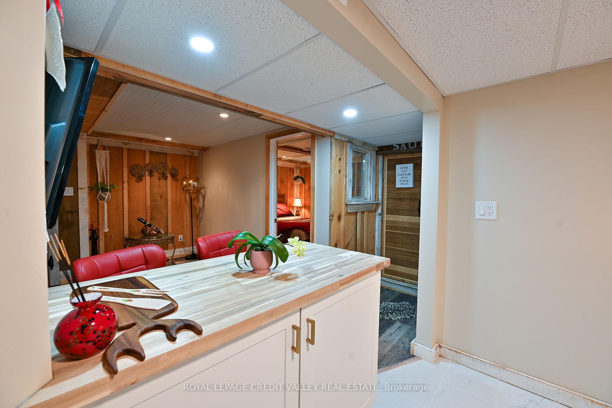$1,850
Available - For Rent
Listing ID: X12113118
5665 Woodland Boul , Niagara Falls, L2G 5K6, Niagara
| Beautiful 1-Bedroom Basement Apartment for Lease Niagara Falls Spacious and bright 851 sq. ft. basement available in a detached home, featuring a private entrance, full kitchen, and a four-piece bathroom. Recently upgraded with stylish new laminate flooring throughout. Includes a small pantry/storage space and one parking spot. Centrally located in a quiet, sought-after Niagara Falls neighborhood within walking distance to groceries, banks, public transit, and all amenities. Ideal for a single working professional seeking comfort, convenience, and tranquility. |
| Price | $1,850 |
| Taxes: | $0.00 |
| Occupancy: | Owner |
| Address: | 5665 Woodland Boul , Niagara Falls, L2G 5K6, Niagara |
| Directions/Cross Streets: | High St and Woodland Blvd |
| Rooms: | 4 |
| Bedrooms: | 1 |
| Bedrooms +: | 0 |
| Family Room: | F |
| Basement: | Separate Ent, Finished |
| Furnished: | Furn |
| Level/Floor | Room | Length(ft) | Width(ft) | Descriptions | |
| Room 1 | Basement | Living Ro | 14.1 | 9.84 | Laminate, Open Concept |
| Room 2 | Basement | Kitchen | 12.14 | 5.9 | Tile Floor, Centre Island |
| Room 3 | Basement | Bedroom | 9.84 | 7.87 | Laminate |
| Room 4 | Basement | Bathroom | 8.86 | 4.92 | 4 Pc Bath |
| Washroom Type | No. of Pieces | Level |
| Washroom Type 1 | 4 | Basement |
| Washroom Type 2 | 0 | |
| Washroom Type 3 | 0 | |
| Washroom Type 4 | 0 | |
| Washroom Type 5 | 0 |
| Total Area: | 0.00 |
| Approximatly Age: | 51-99 |
| Property Type: | Detached |
| Style: | 2-Storey |
| Exterior: | Aluminum Siding, Brick |
| Garage Type: | Built-In |
| (Parking/)Drive: | Private Do |
| Drive Parking Spaces: | 5 |
| Park #1 | |
| Parking Type: | Private Do |
| Park #2 | |
| Parking Type: | Private Do |
| Pool: | Above Gr |
| Laundry Access: | In Area |
| Approximatly Age: | 51-99 |
| Approximatly Square Footage: | 1500-2000 |
| Property Features: | Hospital, Park |
| CAC Included: | N |
| Water Included: | N |
| Cabel TV Included: | N |
| Common Elements Included: | N |
| Heat Included: | N |
| Parking Included: | N |
| Condo Tax Included: | N |
| Building Insurance Included: | N |
| Fireplace/Stove: | N |
| Heat Type: | Forced Air |
| Central Air Conditioning: | Central Air |
| Central Vac: | N |
| Laundry Level: | Syste |
| Ensuite Laundry: | F |
| Sewers: | Sewer |
| Although the information displayed is believed to be accurate, no warranties or representations are made of any kind. |
| ROYAL LEPAGE CREDIT VALLEY REAL ESTATE |
|
|

Kalpesh Patel (KK)
Broker
Dir:
416-418-7039
Bus:
416-747-9777
Fax:
416-747-7135
| Book Showing | Email a Friend |
Jump To:
At a Glance:
| Type: | Freehold - Detached |
| Area: | Niagara |
| Municipality: | Niagara Falls |
| Neighbourhood: | 215 - Hospital |
| Style: | 2-Storey |
| Approximate Age: | 51-99 |
| Beds: | 1 |
| Baths: | 1 |
| Fireplace: | N |
| Pool: | Above Gr |
Locatin Map:

