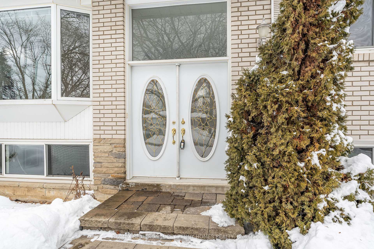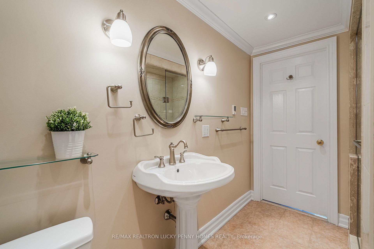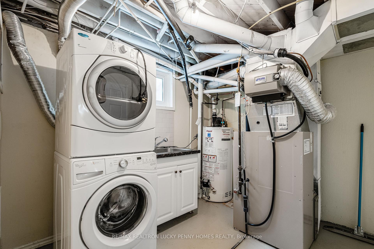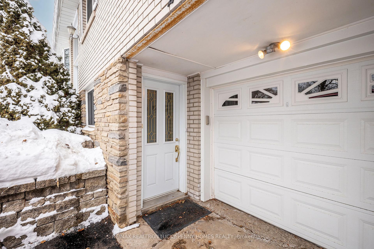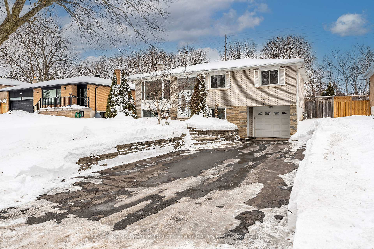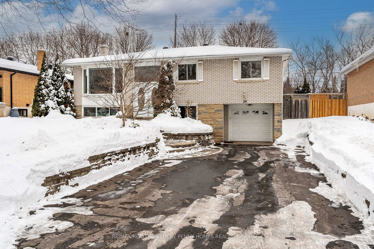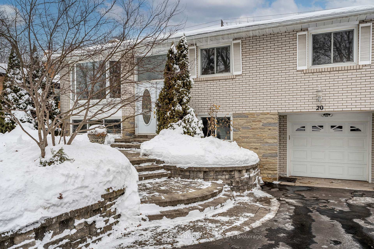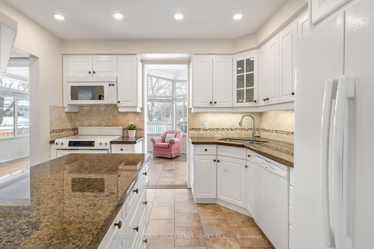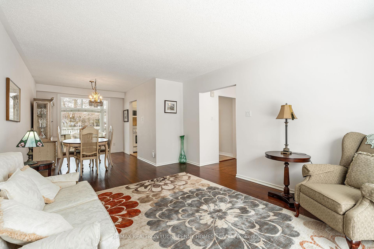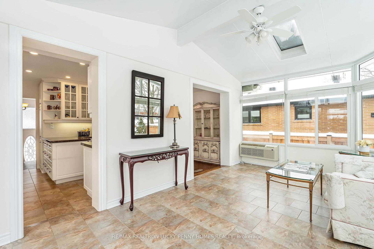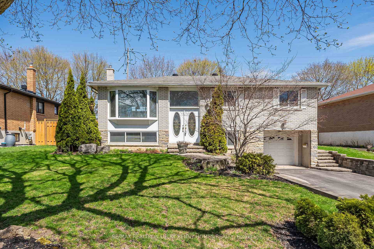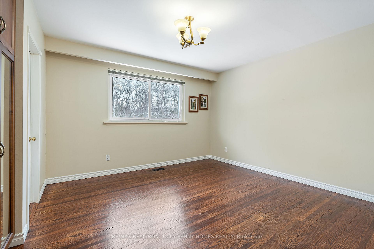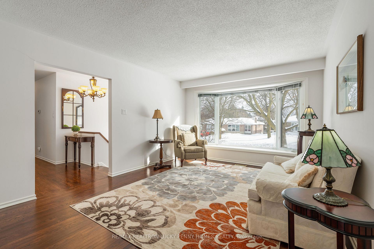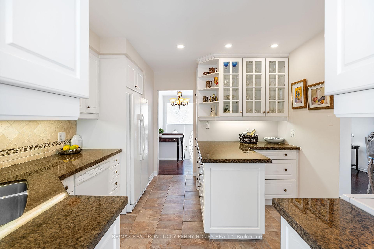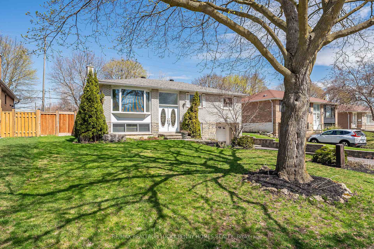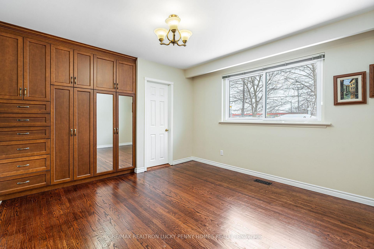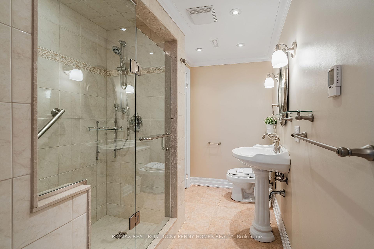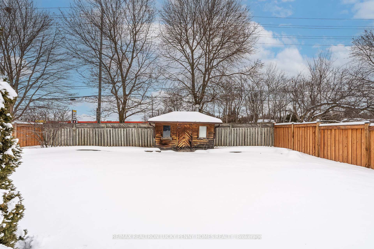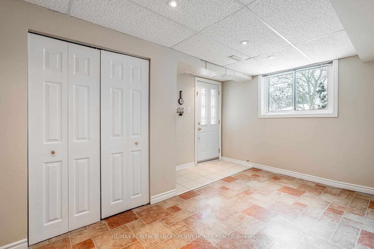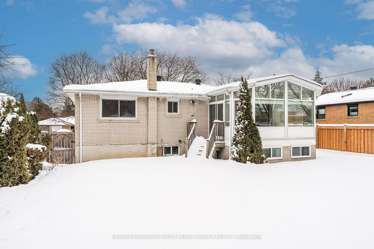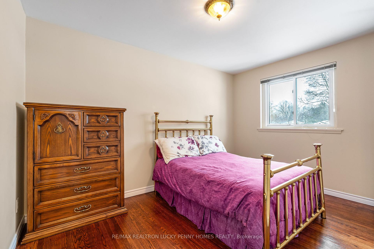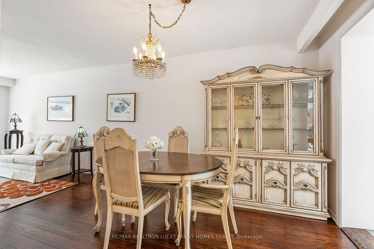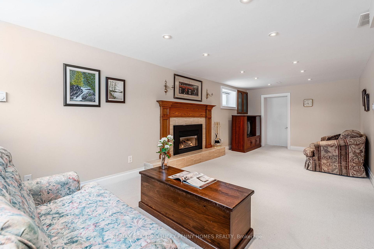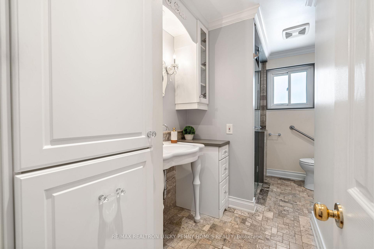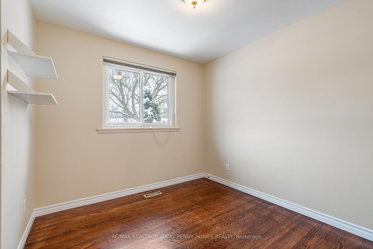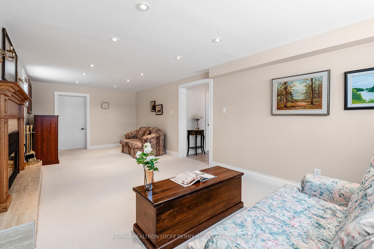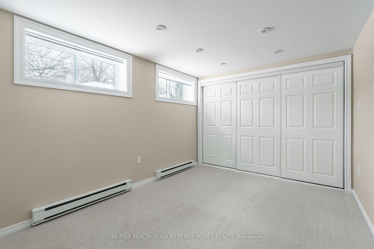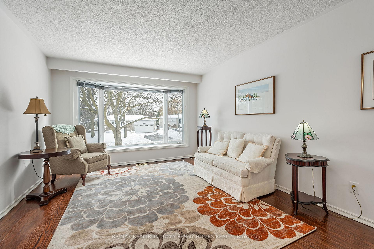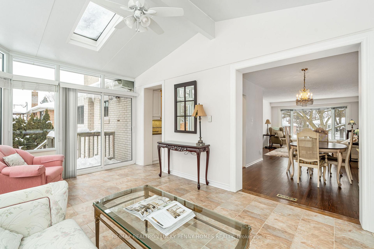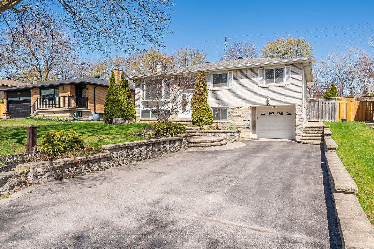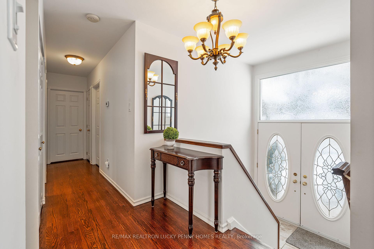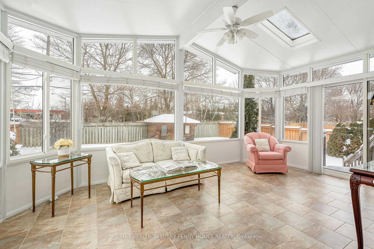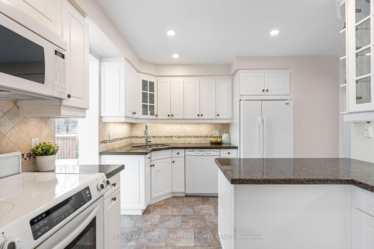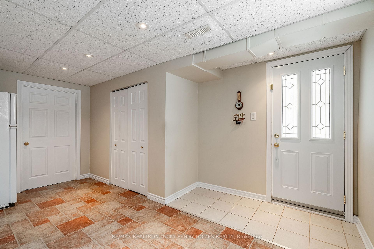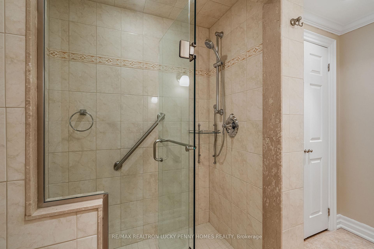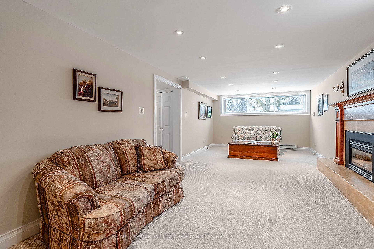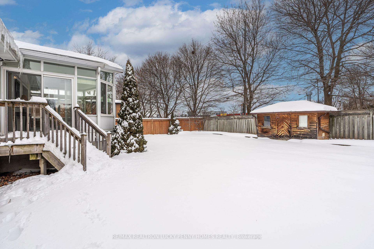$1,380,000
Available - For Sale
Listing ID: N11976491
20 Bakerdale Road , Markham, L3P 1J4, York
| Location! Location! Location! Beautifully renovated raised bungalow featuring 3+1 bedrooms and 2 bathrooms on a generous 60 x 110 ft lot in the highly sought-after, family-friendly Bullock neighborhood. Just a short walk to the serene Milne Conservation Area, this home boasts an inviting beveled glass double-door entry, bright open-concept living and dining room with south-facing bay window and hardwood floors. The renovated kitchen (2012) features granite countertops and pot lights and connects to an incredible sunroom addition (2009, with permit), which boasts a vaulted ceiling, skylight, separate Sanyo A/C and heat pump, and walkout to the deck, creating a perfect retreat. The fully finished lower level features one bedroom, a renovated bathroom with heated floors, a spacious rec room with a natural gas fireplace and above-grade windows, and a generous mudroom with a separate entrance and walkout to the driveway, ideal for an in-law suite. Fantastic location, walk to Hwy 7, Roy Crosby PS, St. Patricks CS, top-ranked Markville SS, Milne Conservation, Markville Mall, Foody Mart, and transit. Easy access to Hwy 407 & 404. |
| Price | $1,380,000 |
| Taxes: | $4939.75 |
| Occupancy: | Owner |
| Address: | 20 Bakerdale Road , Markham, L3P 1J4, York |
| Directions/Cross Streets: | McCowan Rd & Hwy 7 |
| Rooms: | 7 |
| Rooms +: | 2 |
| Bedrooms: | 3 |
| Bedrooms +: | 1 |
| Family Room: | F |
| Basement: | Finished |
| Level/Floor | Room | Length(ft) | Width(ft) | Descriptions | |
| Room 1 | Main | Living Ro | 15.25 | 11.91 | Hardwood Floor, Bay Window, Combined w/Dining |
| Room 2 | Main | Dining Ro | 10.14 | 8.89 | Hardwood Floor, Combined w/Living, W/O To Sunroom |
| Room 3 | Main | Kitchen | 12.23 | 10.23 | Ceramic Floor, Granite Counters, B/I Appliances |
| Room 4 | Main | Sunroom | 17.09 | 10.66 | Ceramic Floor, Skylight, W/O To Deck |
| Room 5 | Main | Primary B | 12.37 | 10.23 | Hardwood Floor, B/I Closet, Semi Ensuite |
| Room 6 | Main | Bedroom 2 | 12.69 | 8.92 | Hardwood Floor, Double Closet, Window |
| Room 7 | Main | Bedroom 3 | 9.22 | 9.02 | Hardwood Floor, Double Closet, Window |
| Room 8 | Basement | Recreatio | 24.53 | 10.92 | Fireplace, Broadloom, Above Grade Window |
| Room 9 | Basement | Bedroom 4 | 13.51 | 9.48 | Broadloom, Above Grade Window, Closet |
| Washroom Type | No. of Pieces | Level |
| Washroom Type 1 | 3 | Main |
| Washroom Type 2 | 3 | Basement |
| Washroom Type 3 | 0 | |
| Washroom Type 4 | 0 | |
| Washroom Type 5 | 0 |
| Total Area: | 0.00 |
| Property Type: | Detached |
| Style: | Bungalow-Raised |
| Exterior: | Brick |
| Garage Type: | Built-In |
| (Parking/)Drive: | Private Do |
| Drive Parking Spaces: | 4 |
| Park #1 | |
| Parking Type: | Private Do |
| Park #2 | |
| Parking Type: | Private Do |
| Pool: | None |
| Approximatly Square Footage: | 1100-1500 |
| CAC Included: | N |
| Water Included: | N |
| Cabel TV Included: | N |
| Common Elements Included: | N |
| Heat Included: | N |
| Parking Included: | N |
| Condo Tax Included: | N |
| Building Insurance Included: | N |
| Fireplace/Stove: | Y |
| Heat Type: | Forced Air |
| Central Air Conditioning: | Central Air |
| Central Vac: | N |
| Laundry Level: | Syste |
| Ensuite Laundry: | F |
| Sewers: | Sewer |
$
%
Years
This calculator is for demonstration purposes only. Always consult a professional
financial advisor before making personal financial decisions.
| Although the information displayed is believed to be accurate, no warranties or representations are made of any kind. |
| RE/MAX REALTRON LUCKY PENNY HOMES REALTY |
|
|

Kalpesh Patel (KK)
Broker
Dir:
416-418-7039
Bus:
416-747-9777
Fax:
416-747-7135
| Book Showing | Email a Friend |
Jump To:
At a Glance:
| Type: | Freehold - Detached |
| Area: | York |
| Municipality: | Markham |
| Neighbourhood: | Bullock |
| Style: | Bungalow-Raised |
| Tax: | $4,939.75 |
| Beds: | 3+1 |
| Baths: | 2 |
| Fireplace: | Y |
| Pool: | None |
Locatin Map:
Payment Calculator:

