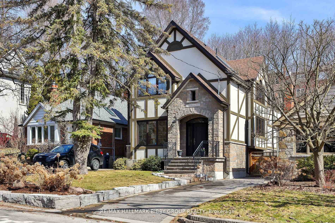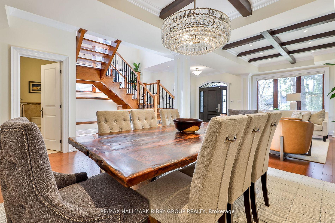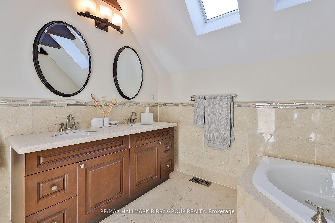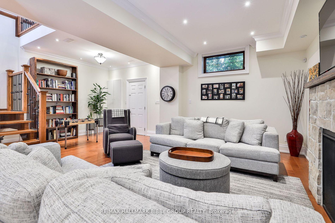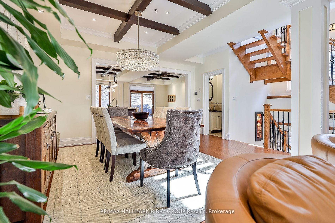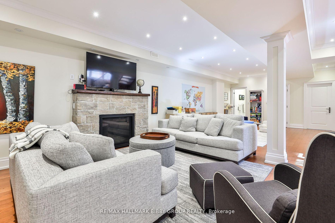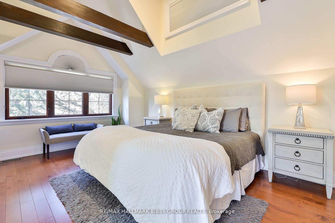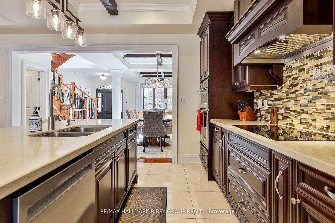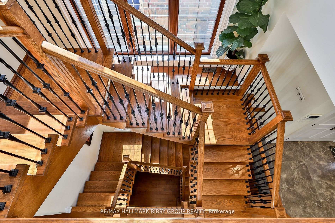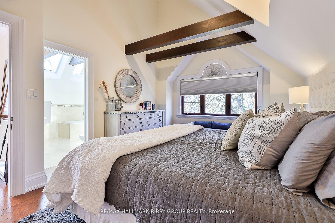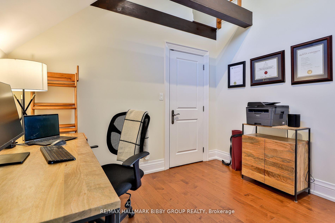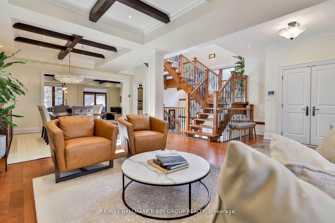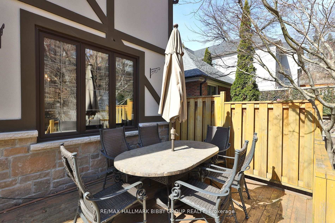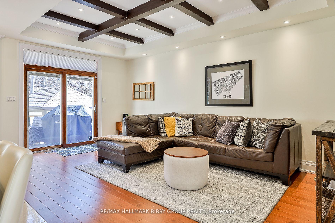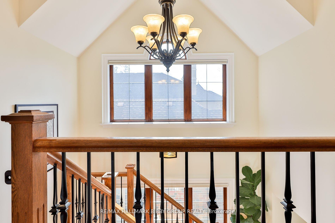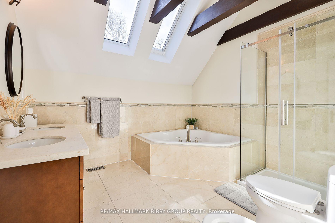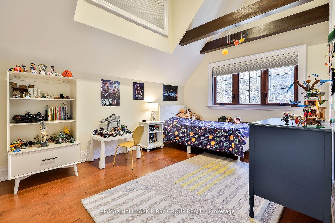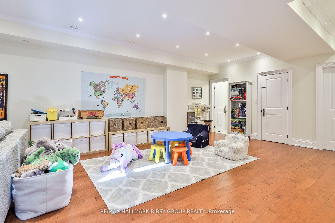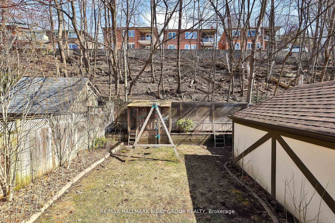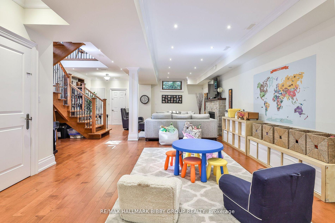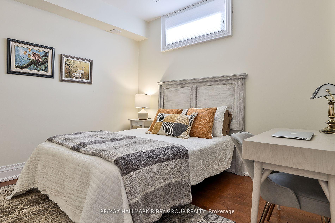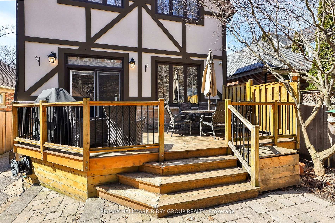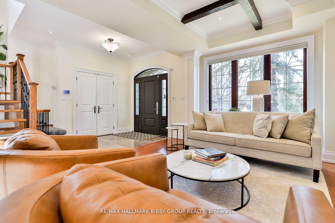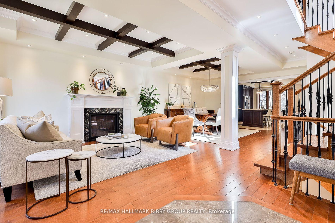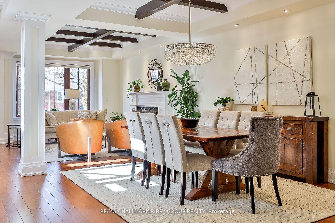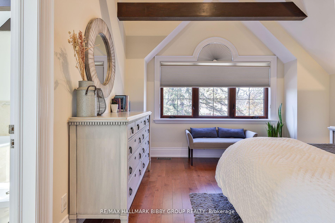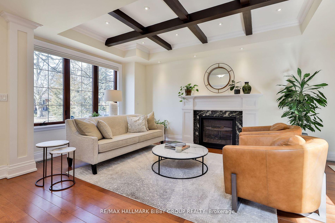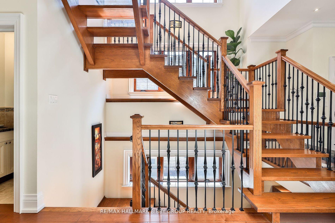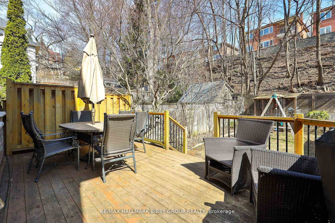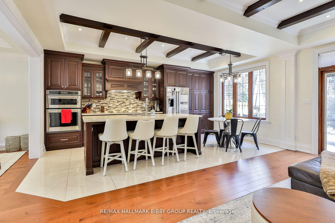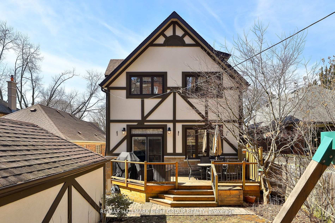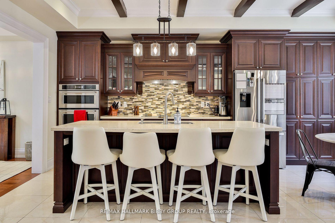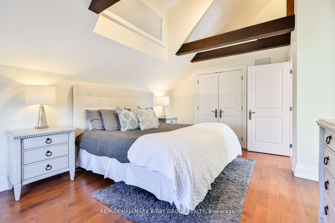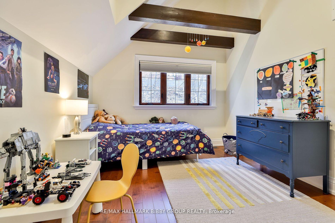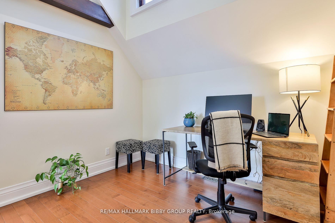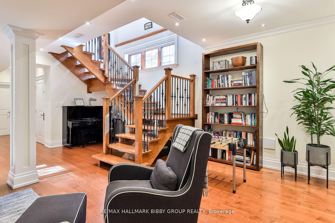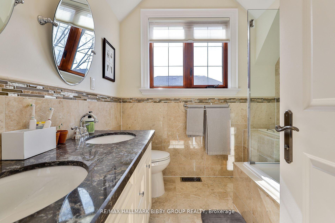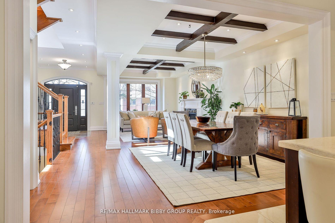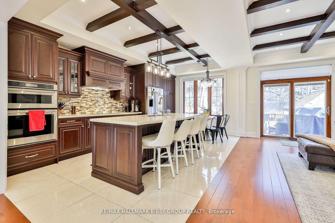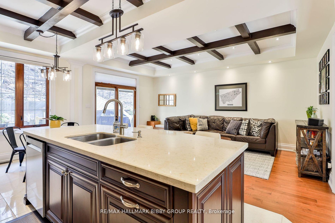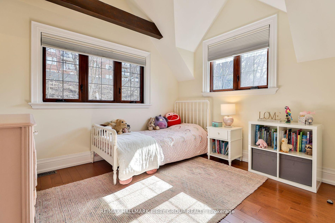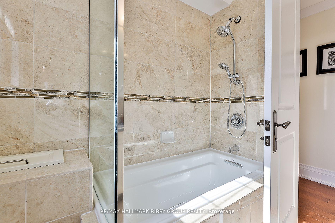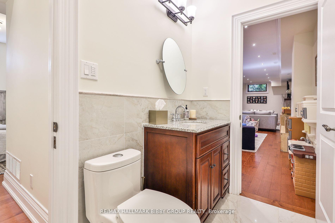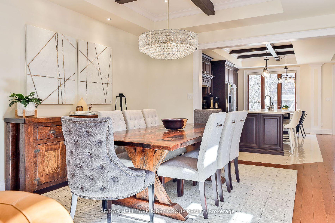$3,495,000
Available - For Sale
Listing ID: W12113353
11 Humbercrest Boul , Toronto, M6S 4K6, Toronto
| Meticulously Built With Only The Finest Of Materials, This Detached, Four-Bedroom Baby Point Residence Combines Great Attention To Detail With Exceptional Design! The Engaging Living Room Showcases A Cozy Gas Fireplace & Seamlessly Integrates Into A Breathtaking Open-Concept Dining Room. The Expansive Contemporary Kitchen Provides An Intimate Atmosphere With A Large Center Island, Quartz Countertops And Top Of The Line Appliances. The Adjacent Family Room Is Perfect For Families And Provides Easy Access To The Rear, Exceptionally Manicured, Mature Backyard Oasis. The Spacious Primary Bedroom Retreat Includes A Spa-Like 6-Piece Ensuite Bathroom And Large Walk-In Closet. The Upper Level Includes Three Additional Spacious Bedrooms With Soaring Vaulted Ceilings, A Contemporary Four-Piece Bathroom And A Secondary, Upper Level Laundry Area. The Large Lower Level Features A Spacious Family Room & Recreation Area With A Gas Fireplace, A Large Fifth Guest Bedroom, Expansive Laundry Room And Additional Four-Piece Bathroom. The Expansive, Detached Garage Provides An Abundance Of Additional Exterior Storage. Steps To Shopping & Restaurants Of Bloor West Village, Etienne Brule Park, Old Mill Tennis Club, Humber River Recreation Trails, Humber Marshes, Kings Mill Park, Lessard Park, Exceptional Schools & Public Transit. |
| Price | $3,495,000 |
| Taxes: | $13411.67 |
| Occupancy: | Owner |
| Address: | 11 Humbercrest Boul , Toronto, M6S 4K6, Toronto |
| Directions/Cross Streets: | Bloor Street West & Old Mill Drive |
| Rooms: | 8 |
| Rooms +: | 2 |
| Bedrooms: | 4 |
| Bedrooms +: | 1 |
| Family Room: | T |
| Basement: | Finished |
| Level/Floor | Room | Length(ft) | Width(ft) | Descriptions | |
| Room 1 | Main | Living Ro | 15.78 | 15.48 | Hardwood Floor, Gas Fireplace, Open Concept |
| Room 2 | Main | Dining Ro | 13.19 | 15.48 | Hardwood Floor, Open Concept, Combined w/Living |
| Room 3 | Main | Kitchen | 19.19 | 12.1 | Tile Floor, Breakfast Area, Stainless Steel Coun |
| Room 4 | Main | Family Ro | 19.12 | 11.64 | Hardwood Floor, W/O To Garden, Overlooks Backyard |
| Room 5 | Second | Primary B | 16.73 | 12.3 | Hardwood Floor, 6 Pc Ensuite, Walk-In Closet(s) |
| Room 6 | Second | Bedroom 2 | 14.37 | 10.99 | Hardwood Floor, Vaulted Ceiling(s), Double Closet |
| Room 7 | Second | Bedroom 3 | 11.78 | 10.2 | Hardwood Floor, Vaulted Ceiling(s), Double Closet |
| Room 8 | Second | Bedroom 4 | 10.69 | 10.33 | Hardwood Floor, Vaulted Ceiling(s), Large Closet |
| Room 9 | Lower | Recreatio | 35.59 | 21.94 | Hardwood Floor, Gas Fireplace, Open Concept |
| Room 10 | Lower | Bedroom 5 | 11.32 | 11.02 | Hardwood Floor, Above Grade Window, Closet |
| Washroom Type | No. of Pieces | Level |
| Washroom Type 1 | 2 | Main |
| Washroom Type 2 | 4 | Upper |
| Washroom Type 3 | 6 | Upper |
| Washroom Type 4 | 4 | Lower |
| Washroom Type 5 | 0 |
| Total Area: | 0.00 |
| Property Type: | Detached |
| Style: | 2-Storey |
| Exterior: | Stone, Stucco (Plaster) |
| Garage Type: | Detached |
| (Parking/)Drive: | Private |
| Drive Parking Spaces: | 5 |
| Park #1 | |
| Parking Type: | Private |
| Park #2 | |
| Parking Type: | Private |
| Pool: | None |
| Approximatly Square Footage: | 2000-2500 |
| Property Features: | Fenced Yard, Park |
| CAC Included: | N |
| Water Included: | N |
| Cabel TV Included: | N |
| Common Elements Included: | N |
| Heat Included: | N |
| Parking Included: | N |
| Condo Tax Included: | N |
| Building Insurance Included: | N |
| Fireplace/Stove: | Y |
| Heat Type: | Forced Air |
| Central Air Conditioning: | Central Air |
| Central Vac: | Y |
| Laundry Level: | Syste |
| Ensuite Laundry: | F |
| Elevator Lift: | False |
| Sewers: | Sewer |
$
%
Years
This calculator is for demonstration purposes only. Always consult a professional
financial advisor before making personal financial decisions.
| Although the information displayed is believed to be accurate, no warranties or representations are made of any kind. |
| RE/MAX HALLMARK BIBBY GROUP REALTY |
|
|

Kalpesh Patel (KK)
Broker
Dir:
416-418-7039
Bus:
416-747-9777
Fax:
416-747-7135
| Virtual Tour | Book Showing | Email a Friend |
Jump To:
At a Glance:
| Type: | Freehold - Detached |
| Area: | Toronto |
| Municipality: | Toronto W02 |
| Neighbourhood: | Lambton Baby Point |
| Style: | 2-Storey |
| Tax: | $13,411.67 |
| Beds: | 4+1 |
| Baths: | 4 |
| Fireplace: | Y |
| Pool: | None |
Locatin Map:
Payment Calculator:

