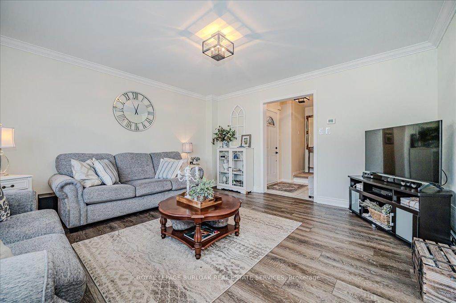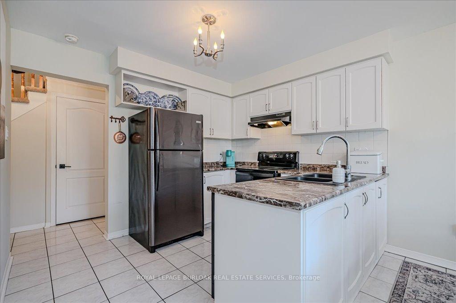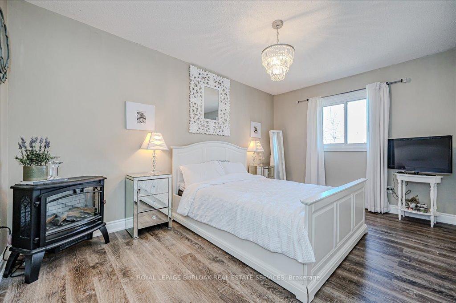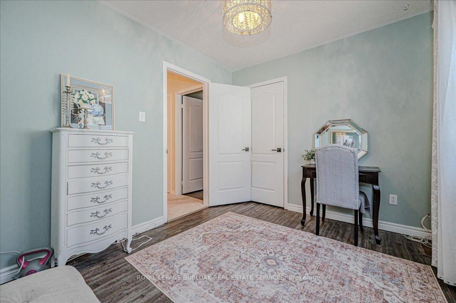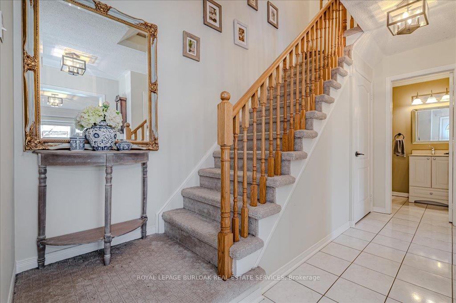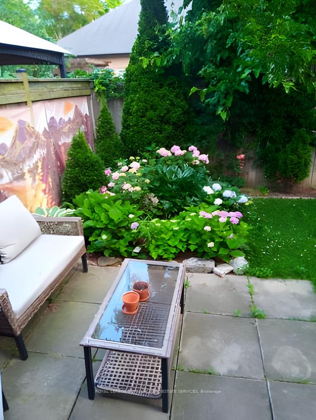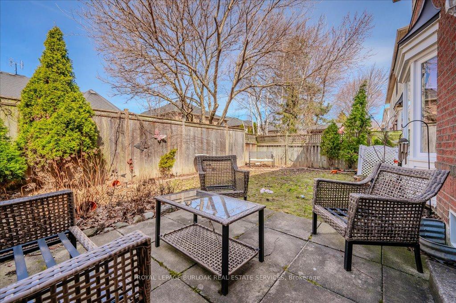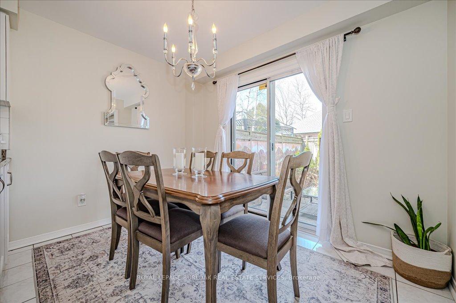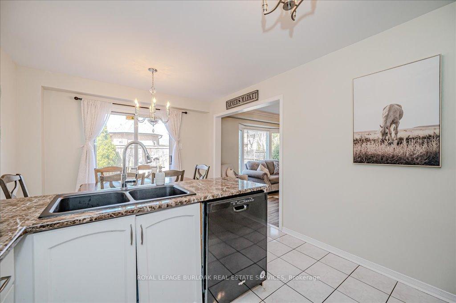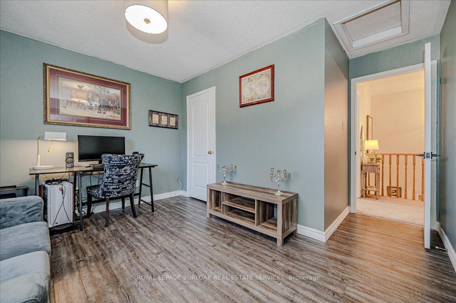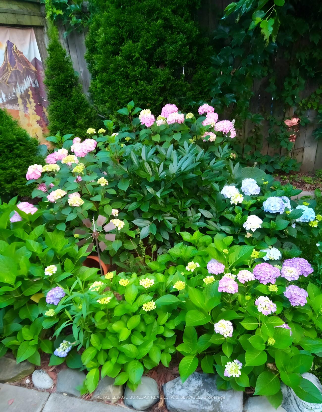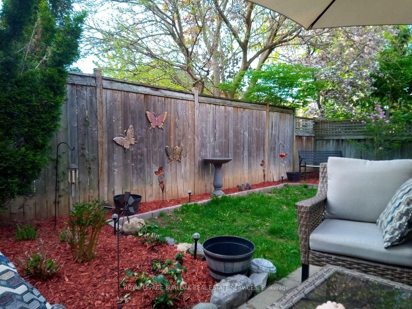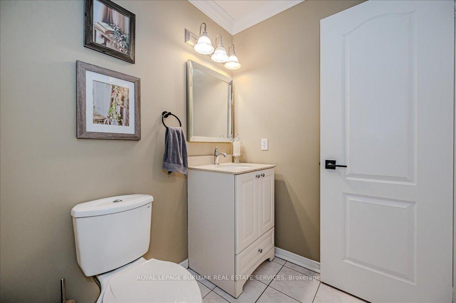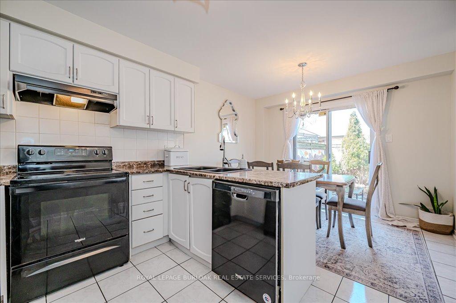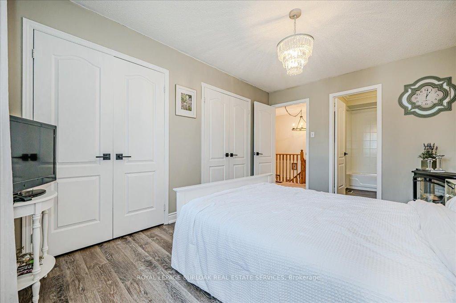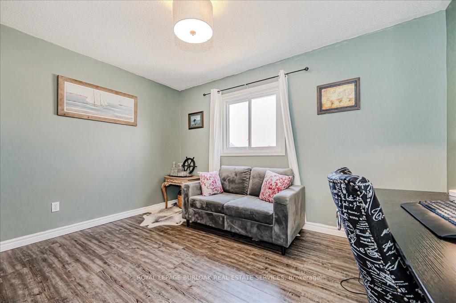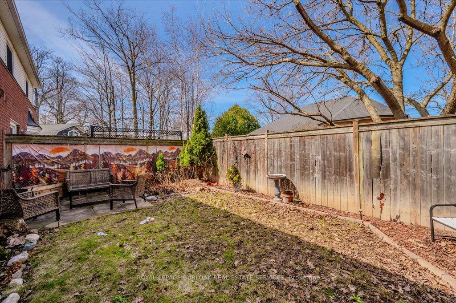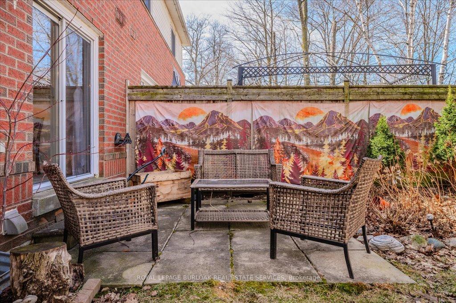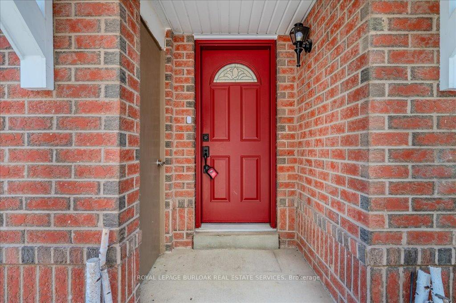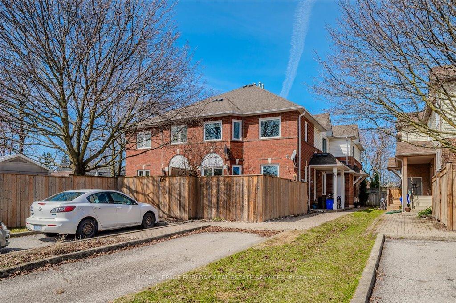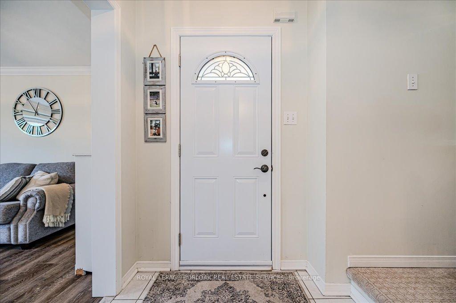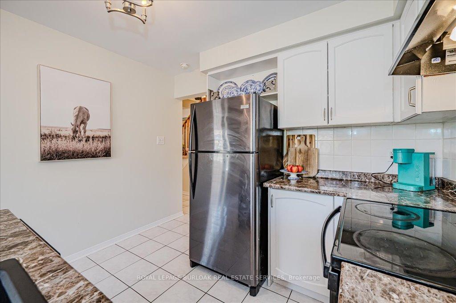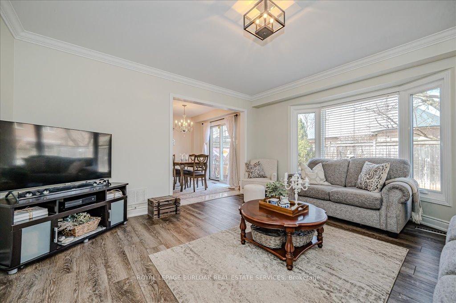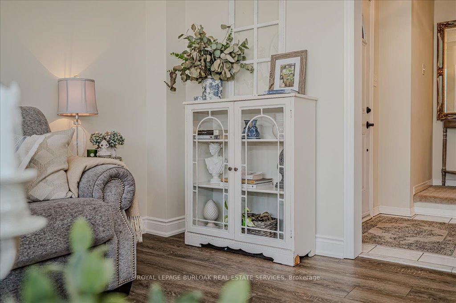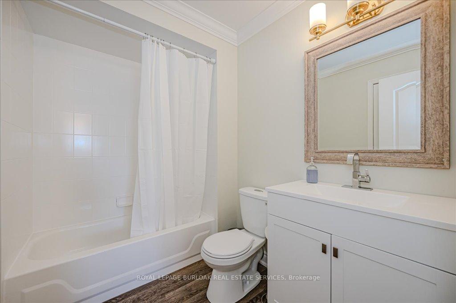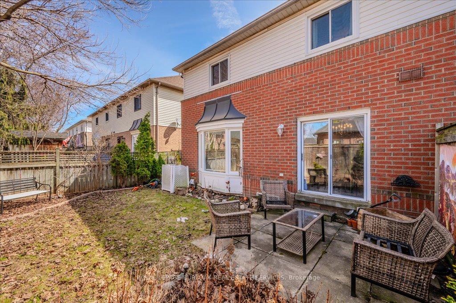$755,500
Available - For Sale
Listing ID: X12113335
67 Harnesworth Cres , Hamilton, L0R 2H6, Hamilton
| This stylish 3-bedroom rear quad in the village of Waterdown is perfect for first-time buyers. Enjoy a fully fenced, spacious back garden with a patioyour own private retreat! Tucked away on a peaceful crescent, yet just steps from shopping, dining, the YMCA, scenic trails, a pool, parks, top-rated schools and the convenience of two-car parking. Freshly painted and featuring sleek newer laminate flooring throughout, this home shines with elegant crown molding for a polished touch. Plus, brand-new carpet on the stairs adds warmth and comfort as you head up to the bedroom level. Unwind in your spacious primary retreat, complete with ensuite access to a beautifully updated 4-piece bath. Two additional bedrooms provide the perfect space for family, guests or a home office. The basement is a blank canvas, ready for your personal touch. A fantastic opportunity in a prime location, just steps from all the amenities you need. Special features you'll love: updated windows, central air for year-round comfort, stylish laminate flooring, a refreshed kitchen and a convenient outdoor storage closet! |
| Price | $755,500 |
| Taxes: | $5843.00 |
| Assessment Year: | 2024 |
| Occupancy: | Owner |
| Address: | 67 Harnesworth Cres , Hamilton, L0R 2H6, Hamilton |
| Acreage: | Not Appl |
| Directions/Cross Streets: | ROCKHAVEN/HARNESWORTH |
| Rooms: | 6 |
| Bedrooms: | 3 |
| Bedrooms +: | 0 |
| Family Room: | F |
| Basement: | Full, Unfinished |
| Level/Floor | Room | Length(ft) | Width(ft) | Descriptions | |
| Room 1 | Main | Kitchen | 10.4 | 8.59 | |
| Room 2 | Main | Dining Ro | 10.4 | 7.51 | |
| Room 3 | Main | Living Ro | 13.84 | 13.74 | |
| Room 4 | Main | Bathroom | 6.49 | 5.08 | 2 Pc Bath |
| Room 5 | Second | Primary B | 14.01 | 9.91 | |
| Room 6 | Second | Bedroom | 14.01 | 12.33 | |
| Room 7 | Second | Bedroom | 10.76 | 8.82 | |
| Room 8 | Second | Bathroom | 7.35 | 5.67 | 4 Pc Bath |
| Room 9 | Basement | Laundry | |||
| Room 10 | Basement | Utility R | |||
| Room 11 | Basement | Other | 23.42 | 6.26 |
| Washroom Type | No. of Pieces | Level |
| Washroom Type 1 | 2 | Main |
| Washroom Type 2 | 4 | Second |
| Washroom Type 3 | 0 | |
| Washroom Type 4 | 0 | |
| Washroom Type 5 | 0 |
| Total Area: | 0.00 |
| Approximatly Age: | 16-30 |
| Property Type: | Att/Row/Townhouse |
| Style: | 2-Storey |
| Exterior: | Brick, Vinyl Siding |
| Garage Type: | None |
| (Parking/)Drive: | Private |
| Drive Parking Spaces: | 2 |
| Park #1 | |
| Parking Type: | Private |
| Park #2 | |
| Parking Type: | Private |
| Pool: | None |
| Approximatly Age: | 16-30 |
| Approximatly Square Footage: | 1100-1500 |
| Property Features: | Park, Public Transit |
| CAC Included: | N |
| Water Included: | N |
| Cabel TV Included: | N |
| Common Elements Included: | N |
| Heat Included: | N |
| Parking Included: | N |
| Condo Tax Included: | N |
| Building Insurance Included: | N |
| Fireplace/Stove: | N |
| Heat Type: | Forced Air |
| Central Air Conditioning: | Central Air |
| Central Vac: | N |
| Laundry Level: | Syste |
| Ensuite Laundry: | F |
| Elevator Lift: | False |
| Sewers: | Sewer |
| Utilities-Cable: | Y |
| Utilities-Hydro: | Y |
$
%
Years
This calculator is for demonstration purposes only. Always consult a professional
financial advisor before making personal financial decisions.
| Although the information displayed is believed to be accurate, no warranties or representations are made of any kind. |
| ROYAL LEPAGE BURLOAK REAL ESTATE SERVICES |
|
|

Kalpesh Patel (KK)
Broker
Dir:
416-418-7039
Bus:
416-747-9777
Fax:
416-747-7135
| Virtual Tour | Book Showing | Email a Friend |
Jump To:
At a Glance:
| Type: | Freehold - Att/Row/Townhouse |
| Area: | Hamilton |
| Municipality: | Hamilton |
| Neighbourhood: | Waterdown |
| Style: | 2-Storey |
| Approximate Age: | 16-30 |
| Tax: | $5,843 |
| Beds: | 3 |
| Baths: | 2 |
| Fireplace: | N |
| Pool: | None |
Locatin Map:
Payment Calculator:

