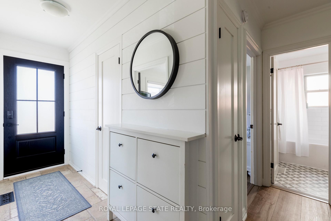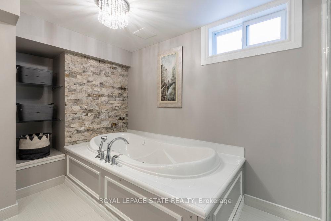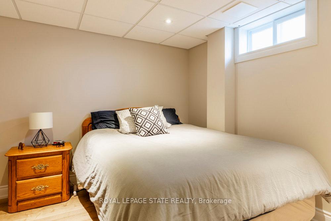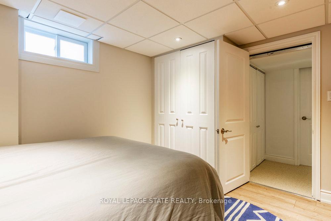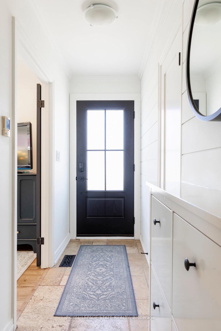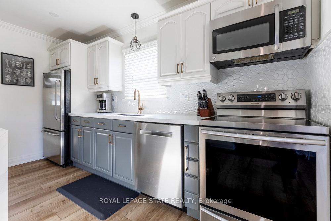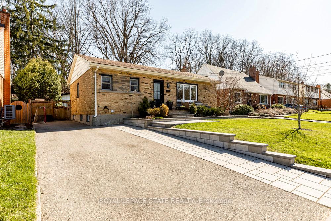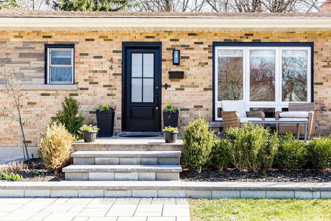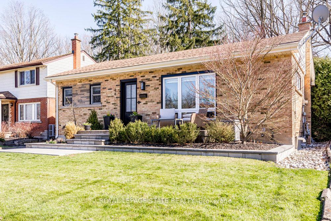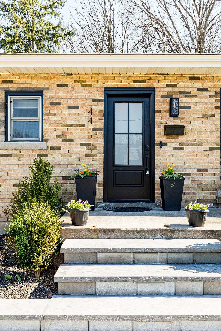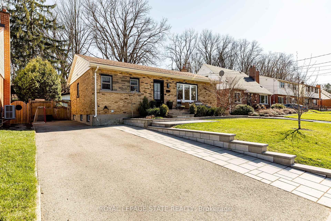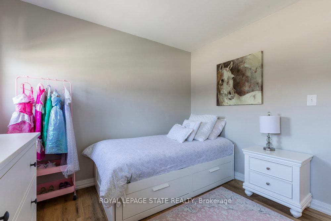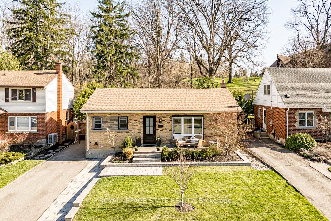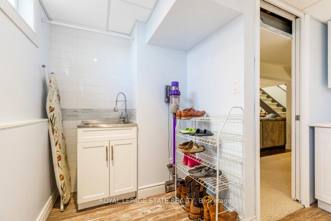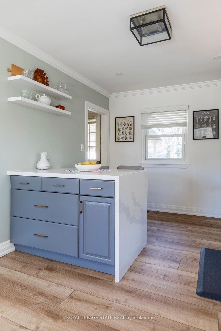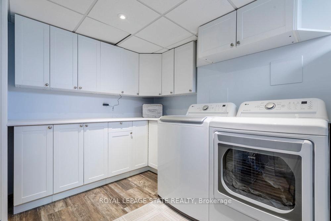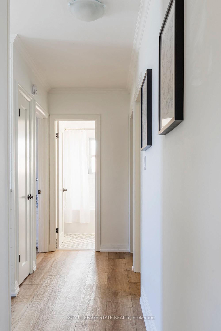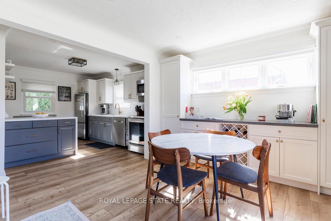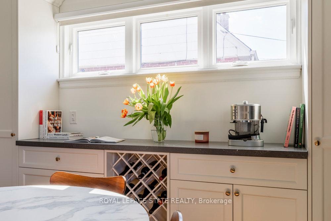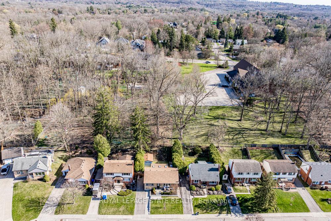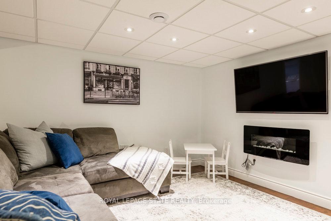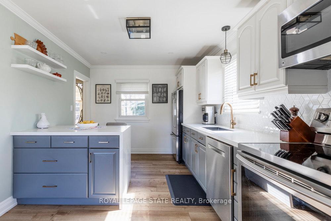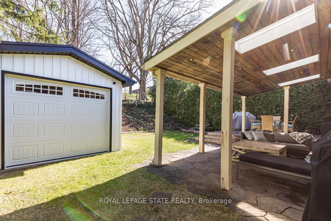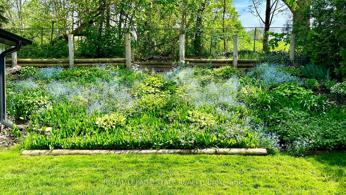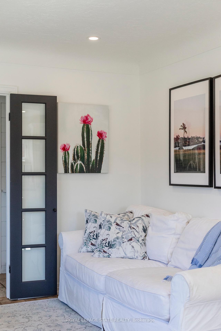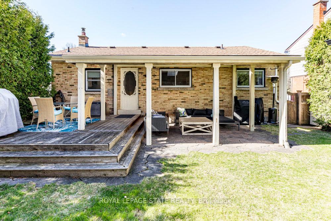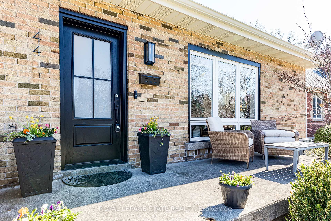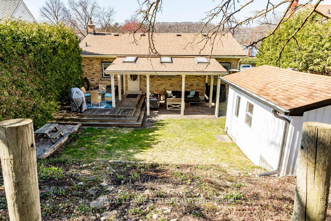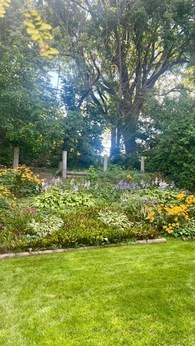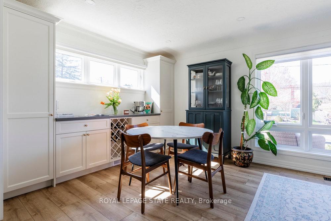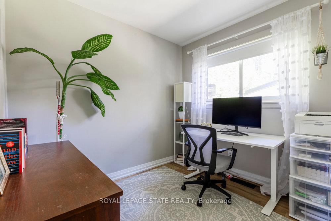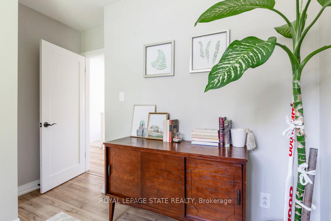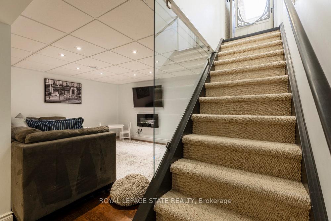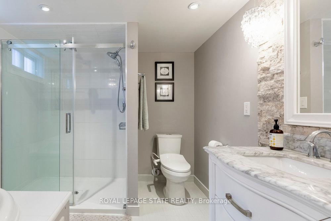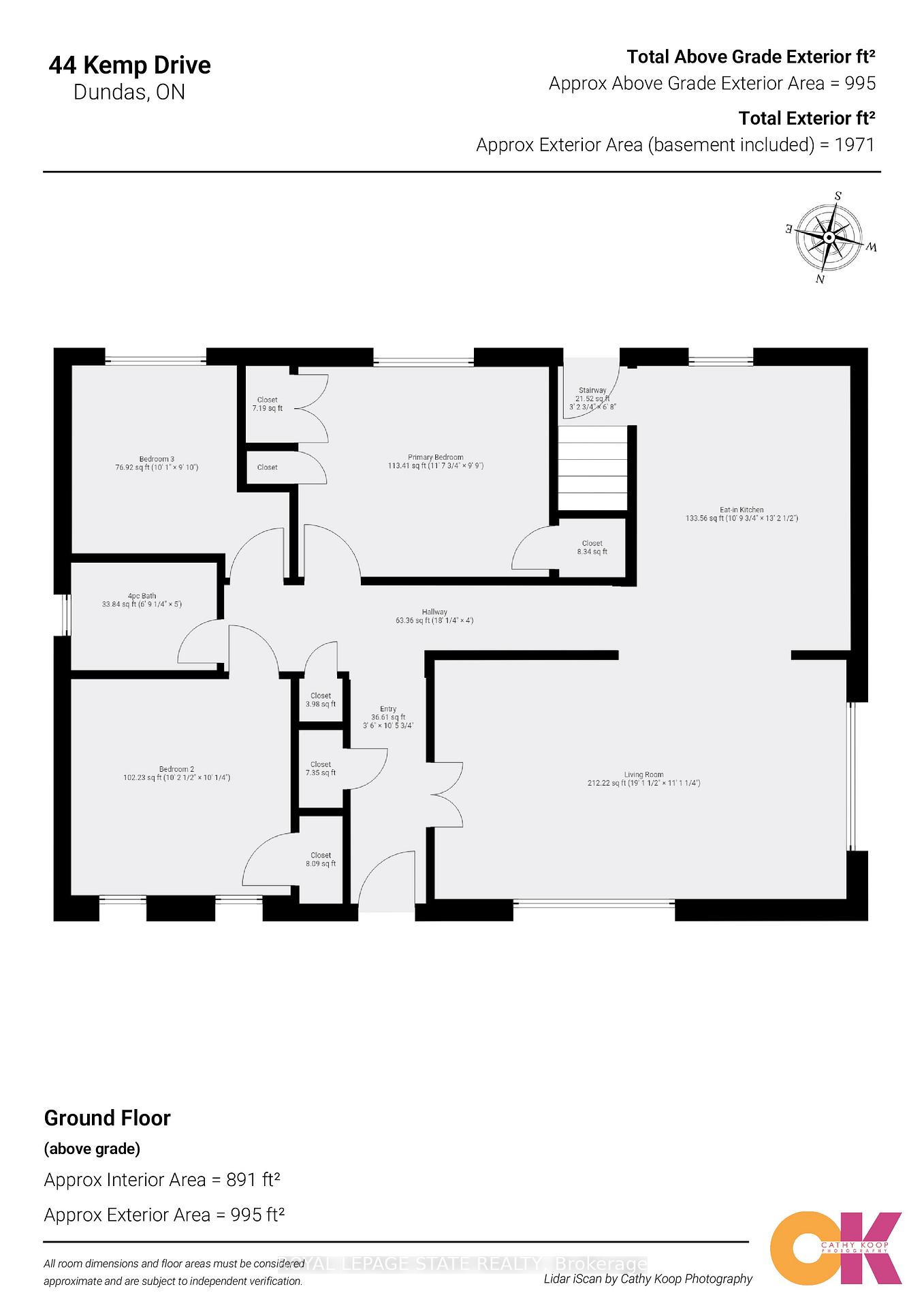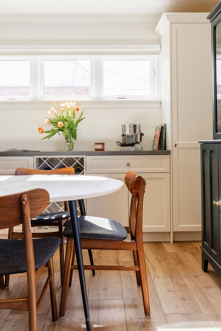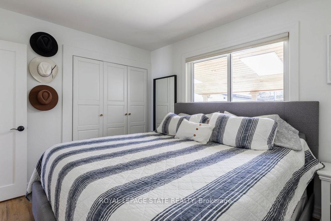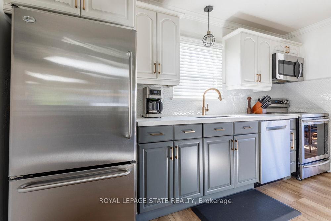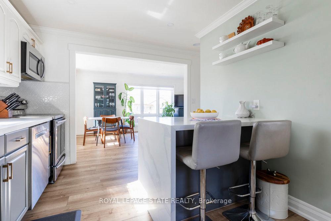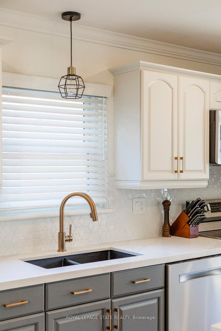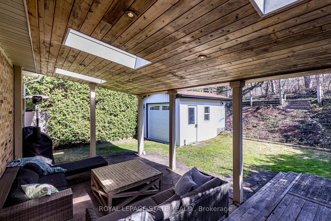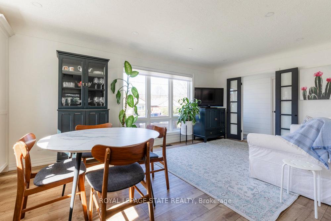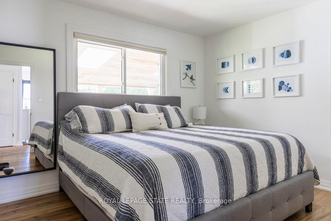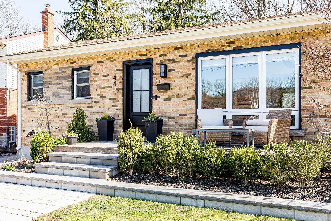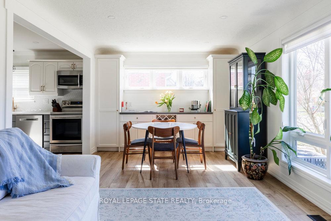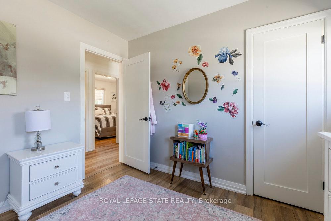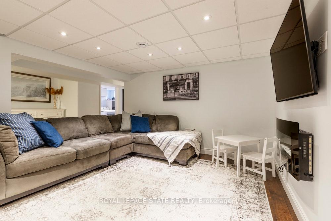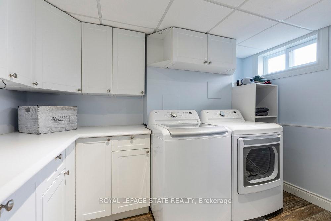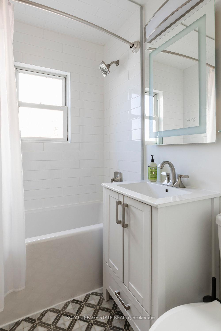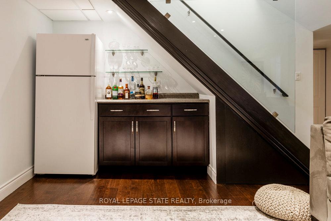Sold
Listing ID: X12099626
44 Kemp Driv , Hamilton, L9H 2M9, Hamilton
| Welcome to this beautifully updated brick bungalow that perfectly blends timeless charm with modern comfort. Tucked away in a quiet, family-friendly neighbourhood just steps from downtown Dundas, this 3+1 bedroom, 2-bath gem is completely move-in ready. The heart of the home is a stunning two-tone kitchen featuring a waterfall stone peninsula, stainless steel appliances, and a walkout to a covered deck and patio with pot lights ideal for relaxing or entertaining outdoors. The main level Primary bedroom features 2 closets including a double closet w/ built ins, 2 additional bedrooms (1 used as a home Office) and a gorgeous Spa bathroom. The fully finished basement adds incredible versatility with a fourth bedroom or home office, a Rec Room with dry bar, and a spa-inspired 4-piece bath complete with jetted tub, walk-in glass shower, and heated floors also found in the foyer and upstairs bath. Enjoy the peace of a fully fenced backyard backing onto serene green space, and a detached garage currently used as a workshop, with potential for single-car parking. Ideal for young families as well as those looking to downsize without compromise, this home offers modern living in a timeless setting. Don't miss your chance to own this gem! |
| Listed Price | $959,999 |
| Taxes: | $5017.86 |
| Assessment Year: | 2024 |
| Occupancy: | Owner |
| Address: | 44 Kemp Driv , Hamilton, L9H 2M9, Hamilton |
| Directions/Cross Streets: | Central Park Ave |
| Rooms: | 6 |
| Rooms +: | 3 |
| Bedrooms: | 3 |
| Bedrooms +: | 1 |
| Family Room: | F |
| Basement: | Full, Finished |
| Level/Floor | Room | Length(ft) | Width(ft) | Descriptions | |
| Room 1 | Main | Foyer | 3.51 | 10.4 | Heated Floor |
| Room 2 | Main | Living Ro | 19.09 | 11.09 | Combined w/Dining |
| Room 3 | Main | Kitchen | 10.76 | 13.15 | Eat-in Kitchen |
| Room 4 | Main | Primary B | 11.64 | 9.74 | |
| Room 5 | Main | Bedroom 2 | 10.17 | 10.07 | |
| Room 6 | Main | Bedroom 3 | 10.07 | 9.84 | |
| Room 7 | Main | Bathroom | 6.76 | 4.99 | 4 Pc Bath |
| Room 8 | Basement | Recreatio | 25.09 | 19.84 | Dry Bar |
| Room 9 | Basement | Bedroom 4 | 9.68 | 11.58 | |
| Room 10 | Basement | Bathroom | 8.43 | 11.58 | 4 Pc Bath |
| Room 11 | Basement | Laundry | 10.59 | 11.84 | |
| Room 12 | Basement | Utility R | 24.4 | 11.91 |
| Washroom Type | No. of Pieces | Level |
| Washroom Type 1 | 4 | Main |
| Washroom Type 2 | 4 | Basement |
| Washroom Type 3 | 0 | |
| Washroom Type 4 | 0 | |
| Washroom Type 5 | 0 |
| Total Area: | 0.00 |
| Approximatly Age: | 51-99 |
| Property Type: | Detached |
| Style: | Bungalow |
| Exterior: | Brick |
| Garage Type: | Detached |
| (Parking/)Drive: | Private |
| Drive Parking Spaces: | 3 |
| Park #1 | |
| Parking Type: | Private |
| Park #2 | |
| Parking Type: | Private |
| Pool: | None |
| Other Structures: | Out Buildings, |
| Approximatly Age: | 51-99 |
| Approximatly Square Footage: | 700-1100 |
| Property Features: | Arts Centre, Fenced Yard |
| CAC Included: | N |
| Water Included: | N |
| Cabel TV Included: | N |
| Common Elements Included: | N |
| Heat Included: | N |
| Parking Included: | N |
| Condo Tax Included: | N |
| Building Insurance Included: | N |
| Fireplace/Stove: | N |
| Heat Type: | Forced Air |
| Central Air Conditioning: | Central Air |
| Central Vac: | N |
| Laundry Level: | Syste |
| Ensuite Laundry: | F |
| Elevator Lift: | False |
| Sewers: | Sewer |
| Although the information displayed is believed to be accurate, no warranties or representations are made of any kind. |
| ROYAL LEPAGE STATE REALTY |
|
|

Kalpesh Patel (KK)
Broker
Dir:
416-418-7039
Bus:
416-747-9777
Fax:
416-747-7135
| Virtual Tour | Email a Friend |
Jump To:
At a Glance:
| Type: | Freehold - Detached |
| Area: | Hamilton |
| Municipality: | Hamilton |
| Neighbourhood: | Dundas |
| Style: | Bungalow |
| Approximate Age: | 51-99 |
| Tax: | $5,017.86 |
| Beds: | 3+1 |
| Baths: | 2 |
| Fireplace: | N |
| Pool: | None |
Locatin Map:

